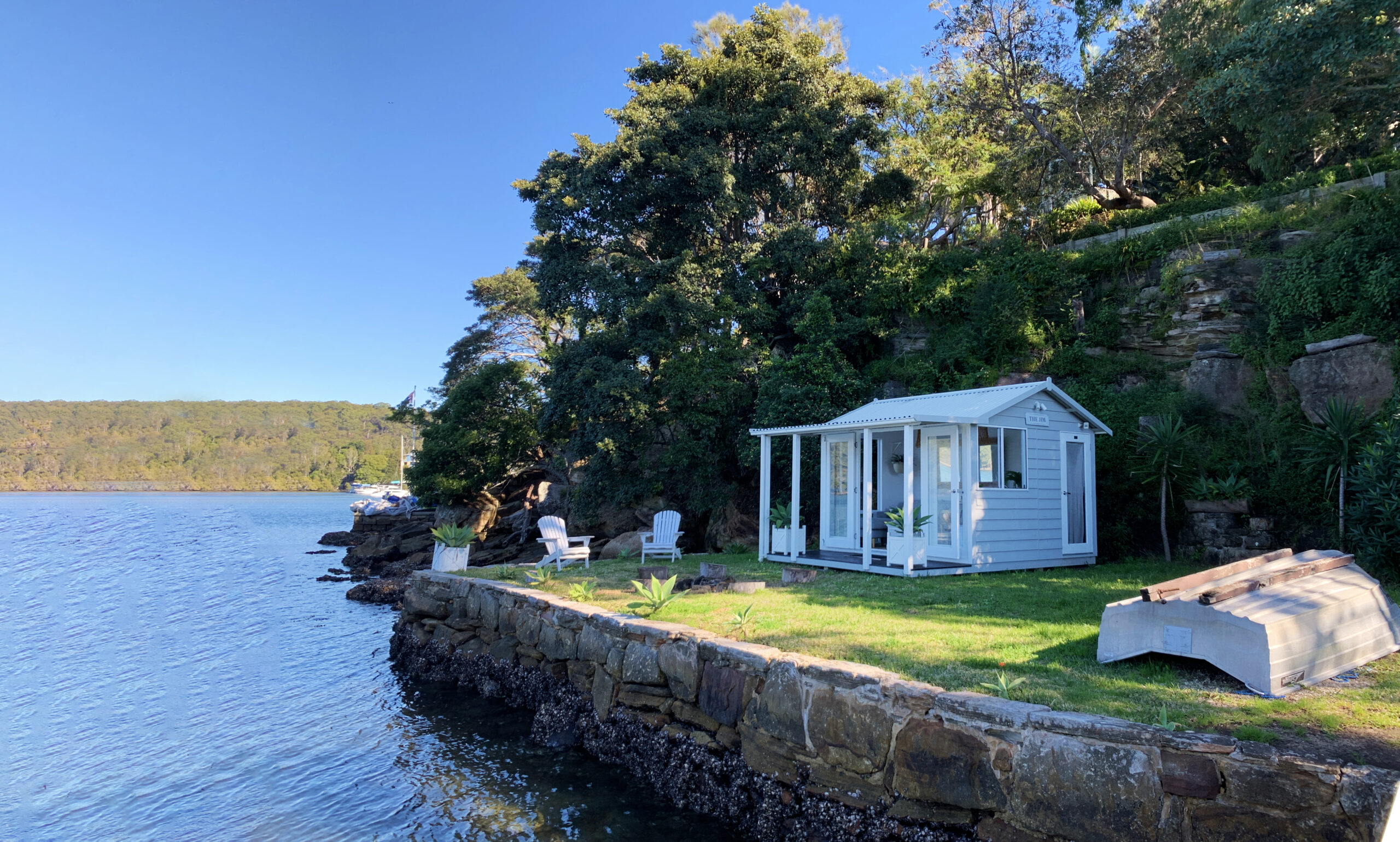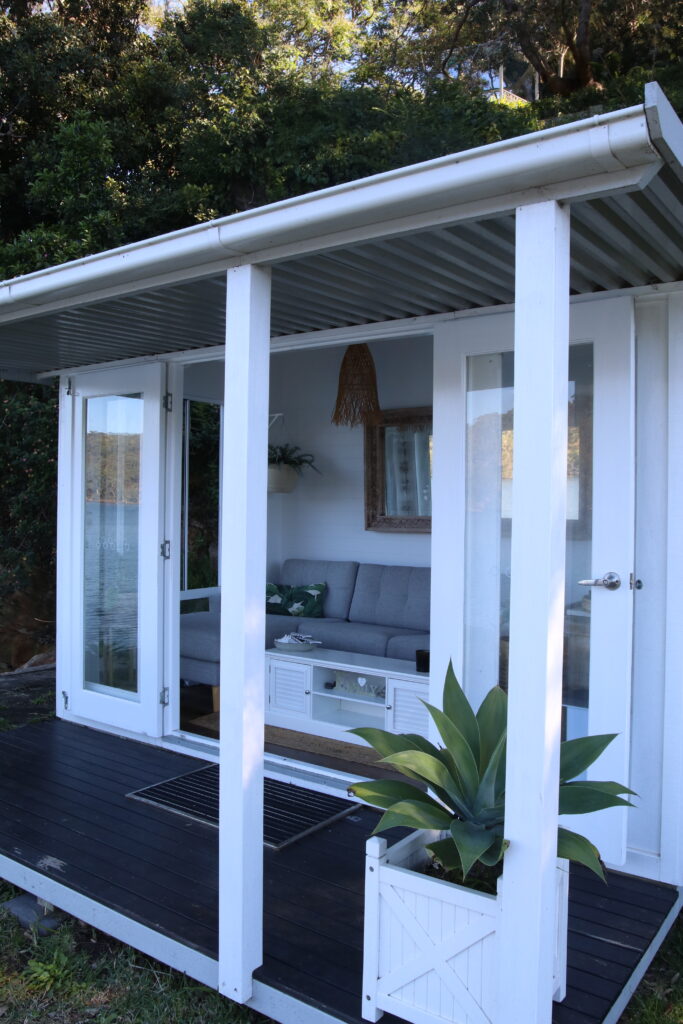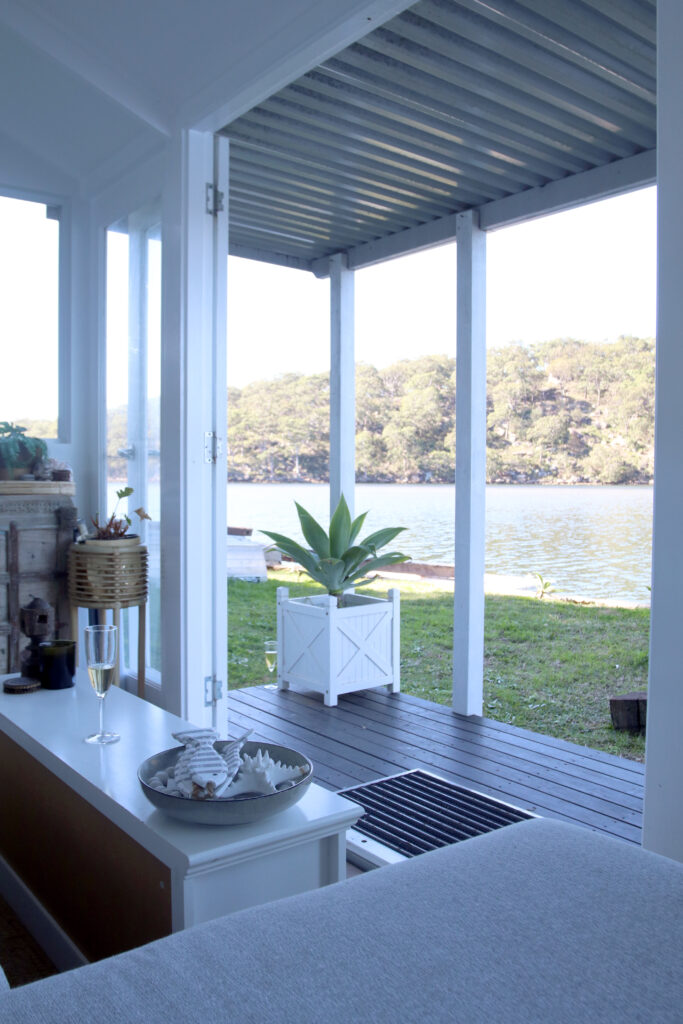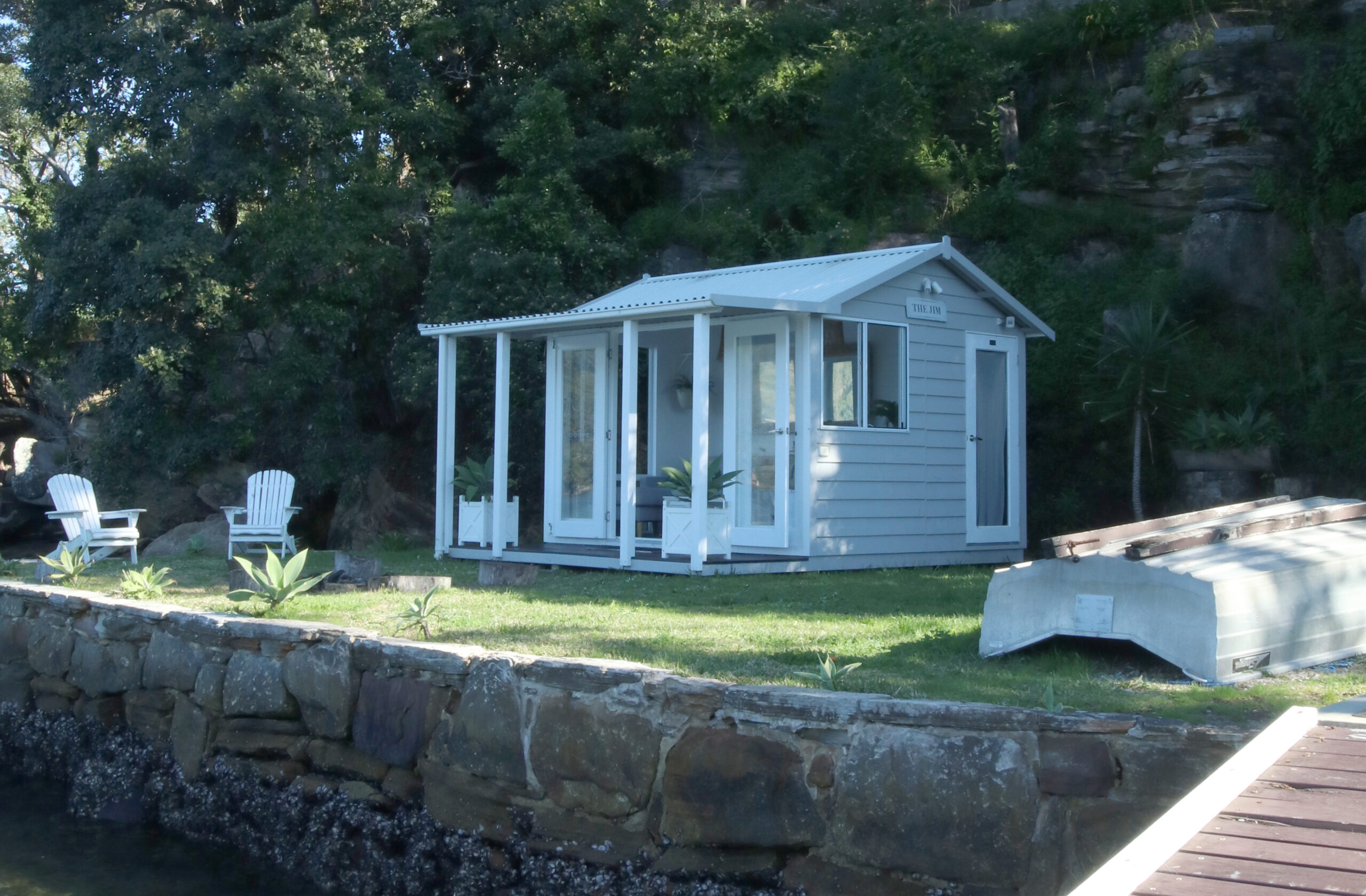When Julie’s father, Jim, passed away in 2018, she wanted to create a place where she could feel close to him.
A Melwood was a natural choice.

“Sometimes I feel like he is here with me, and it’s a happy feeling because it’s a peaceful place to honour his memory.”


Right as rain 20 years on
When Julie purchased her property, little did she realise the history that came with it; a Melwood, still going strong and right as rain, 20 years on. But there were two problems.
The existing shed on her property sat just above the water’s edge at the bottom of her garden. “When I had a good look cleaning up the old one, I saw a little plaque that said Melwood on it,” Julie explains. It had been installed in the 90s and used to hold kayaks and swimming gear. But it was just a little too small.
The second problem was a relatively easy obstacle…the colour. A fresh coat of paint would have fixed that in a jiffy, but it would still be too small.
“It was still in perfect condition. It was just that we wanted something a bit bigger and in a different colour,” sums up Julie.
A tribute
Julie wanted a space that was a tribute to her late father in the place that he loved. Somewhere she could also enjoy a few drinks with friends, and reminisce about enjoying a glass of wine with her dad.
“Dad used to love to come down here, have a drink, and watch the kids in the water,” she remembers wistfully.
Impossible access? Think again!
However, albeit beautiful, Julie’s backyard was not level or flat, or even slightly sloped. Curved stone steps grace the side of the cliff edge yard that leads to the clearing just above the water’s edge. A welcome view at the bottom, but a builder’s nightmare.
Just think of the step count after carrying down just the framing timber, let alone the cladding, insulation, roofing, windows, and fastenings. ‘Leg Day’ just got a whole new meaning!
Think again. Melwood, a PreCrafted space solution, installed and weatherproof in a day – you might say how?
Julie was blown away by how quickly her new Melwood would be up and ready to use. “The house took 18 months to renovate. I couldn’t imagine that this went up in one day,” she recalls.
Julie now had a space where she could still store her kayaks, but also enjoy the thunderstorms from the comfort of her verandah. A place where she could work away on her handmade art in peace, away from the house and the kids…a long steep way away!

Cheers to the good times
“We purchased it with the money from Dad’s will…He loved it here in this spot, so we called it ‘The Jim’,” Julie tells us.
What a tribute to the many good times previously. A space where Julie can feel connected with her father, away from the day-to-day distractions of life. Recalling the past, “Dad would be so proud, he would love it here. We spend time doing what he loved best which was having a glass of wine,” Julie says.
‘The Jim’, now a household name in the neighbourhood, has become a frequented place for after-cruise drinks. And what a great way to honour her father’s favourite spot and activity.
Julie tells us, “My friends say ‘we’re going to ‘The Jim’ for drinks.’ When we’re out on the boats, we’ll move on to ‘The Jim’ as an after-party.”
And now, as Julie’s mates congregate around the cabana, drinks are on, and it’s cheers to you, Jim!
Coastal vibes for a waterfront location
Julie chose the Melwood Verandah 12, measuring 3.6m x 3.2m, featuring cedar weatherboard cladding, and personalised windows/doors.
She also added an internal partition wall and side door, creating a separate space for storage of the kayaks and lifejackets. She also added a window in this separate space for ventilation, given the soggy atmosphere that accompanies wet storage.
The mother-of-two has made the cabana look like a natural extension of the house. With a pale grey exterior cladding contrasted by white accents of doors and windows, Julie has achieved an ultimate Hamptons coastal vibe throughout.
The journey to honour Jim
“I have loved the verandah; even when it’s pouring rain, I can sit in here, and it’s a protector. It never gets wet in here, and it’s beautiful to sit here in a thunderstorm with the doors open…It was the best decision I made because I nearly didn’t have the verandah, but I’m so glad I did.”
Julie affectionately recalls her Melwood journey;
“It was just after the passing of my dad. It was a sensitive time, and I wanted it to be perfect…It was such a good experience…They were so friendly to work with, and I wanted options to have the view to wrap right around.”
What a great honour to be involved in this special project with Julie – a tribute to her late father Jim.
Julie chose the Melwood Verandah 12, measuring 3.6m x 3.2m, featuring cedar weatherboard cladding, and personalised windows/doors.
All measurements are approximate.
Create a Melwood legacy of your own.
Download our Design Price Guide and start your Greenspan journey today.

Already downloaded our Design Price Guide and ready to take the next step?
Let’s meet. Book a callback from one of our friendly team.
