Dianne needed more space, fast!
After sifting through countless granny flat and cabin offerings on the market, and even considering extending her house, everything was proving too hard, too costly, and too long.
Then she discovered the Melwood range from Greenspan.
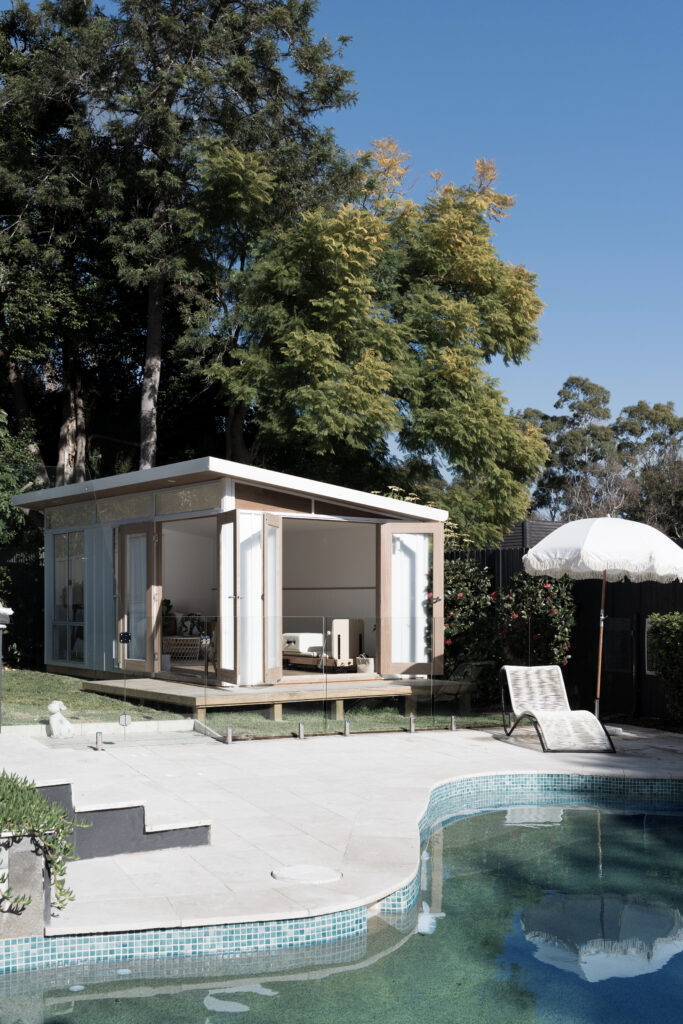
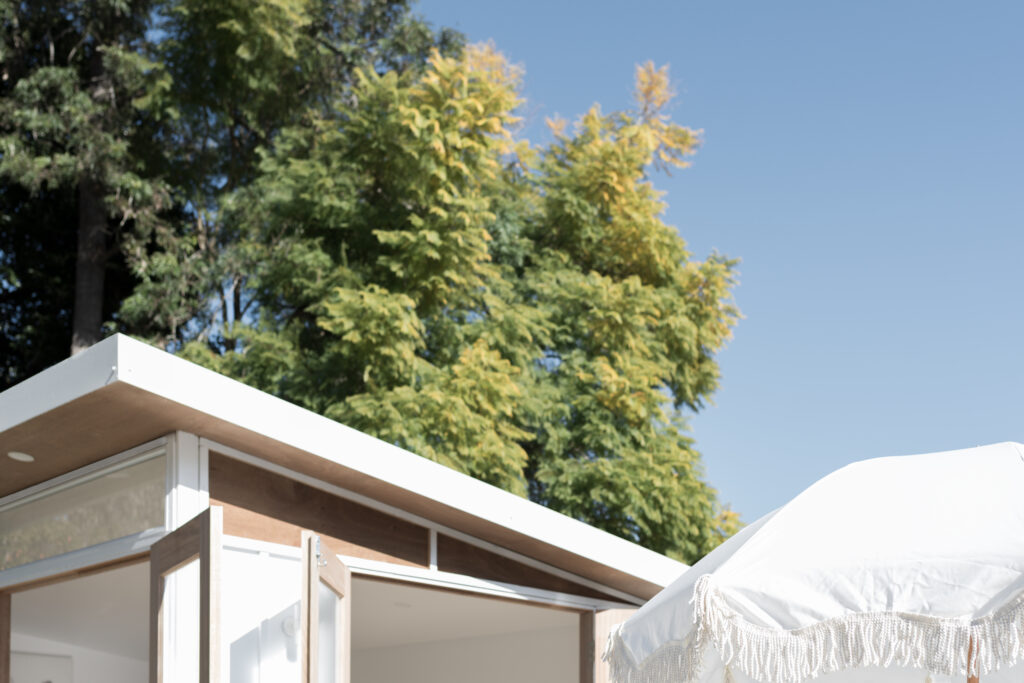
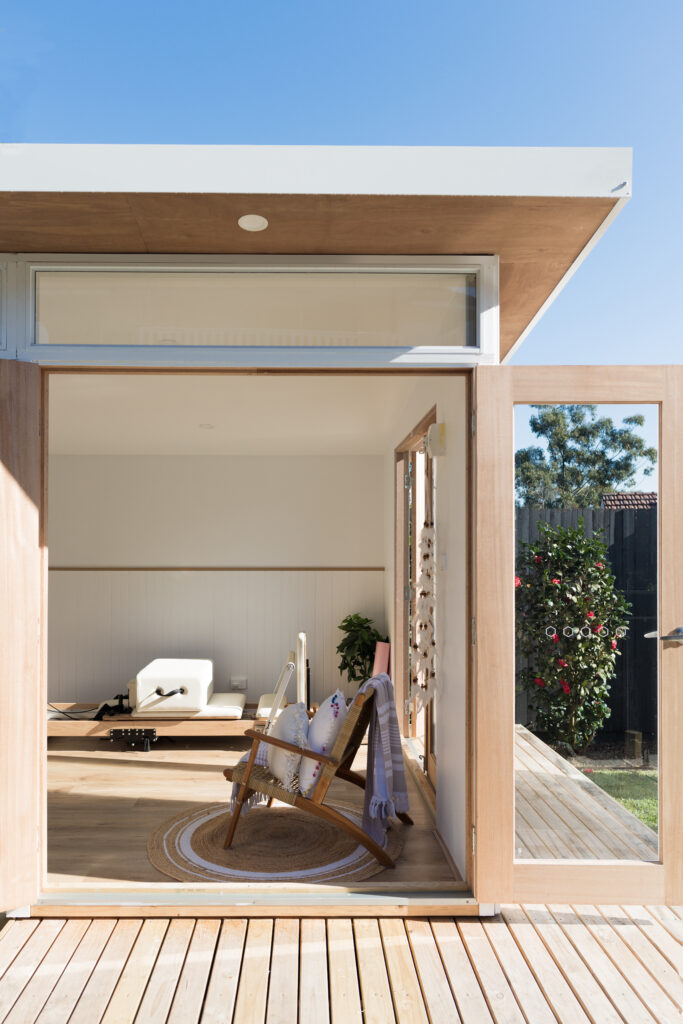
“It’s a beautiful space for me to
de-stress and decompress.”
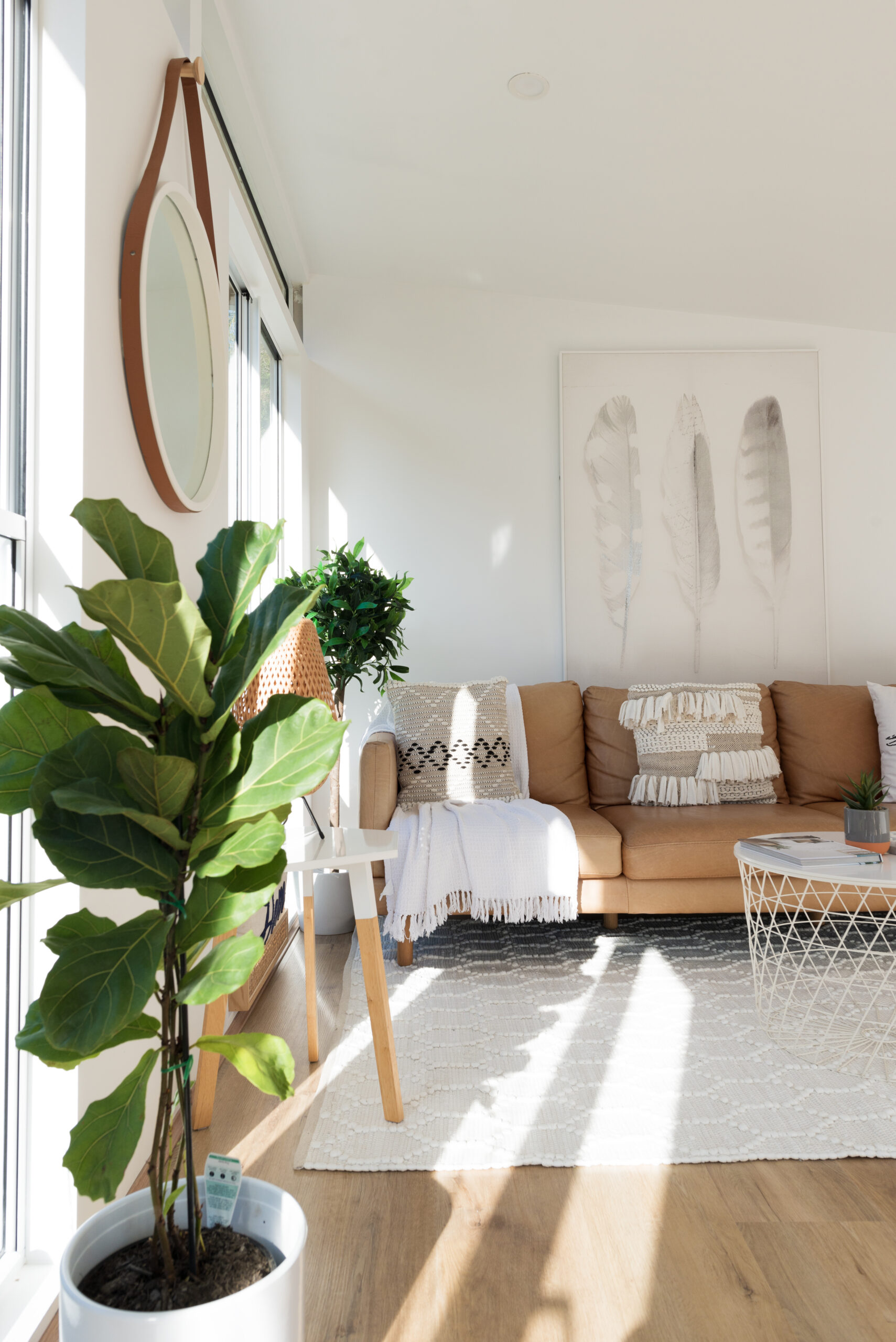
An urgent need for space
In her quest to add more room to the family home, Dianne didn’t have time to waste. Understanding the significance of this investment, and with so many options on the market, she knew the importance of careful research despite her rushed timeline.
Launching into the myriad possibilities, it all seemed challenging and overwhelming.
Ready-made sheds were affordable but lacked quality, customisation and aesthetic appeal. An extension or traditional backyard build required lengthy council approvals, was costly, and left them at the mercy of construction delays.
It was all proving to be impractical, expensive, disruptive, time-consuming. Just too hard.
The perfect balance; a Melwood garden studio
Then she came across Greenspan.
A PreCrafted garden studio was the ideal solution to gain the extra space quickly and with minimal disruption and stress. It could be designed, PreCrafted, delivered and installed in just a few weeks.
Armed with her newly discovered answer, Dianne compared products to ensure she was making the right choice. “I decided on a Melwood after much research and comparison with other cabin manufacturers,” she explains. “A Melwood was by far the best in terms of overall investment and ease of installation.”
Plus, there was the wide choice of designs and the almost 50-year strong reputation of Greenspan. “The cabins and work sheds also have great reviews and with so many options we knew there was one that would suit the space,” Dianne explains.
Personalising perfection
As we know, Dianne wanted to keep the project simple, yet thorough, and the design process also didn’t disappoint on that front.
She worked closely with her Design Solutioneer to plan her perfect studio; customising the layout of her chosen design, a Mod 18, selecting the individual design elements, and creating her ideal finished look.
A site visit enabled her to visualise the physical space and consider the practical aspects of its location, access and positioning.
A big fan of home improvements, Dianne jumped at the chance to add her finishing touches, inspired by the wide range of doors, windows, colours, roofing and cladding.
The end result is a garden studio that works in beautifully with the existing home and garden and reflects Dianne’s personality and style.
A place to unwind and be mindful
What began as a fun, new project became so much more once complete.
Dianne has created a peaceful zone to relax and unwind. A private wellness retreat in her own backyard. “I use it for Pilates, yoga, and reading a book in the sun. It’s a beautiful space for me to de-stress and decompress,” she shares.
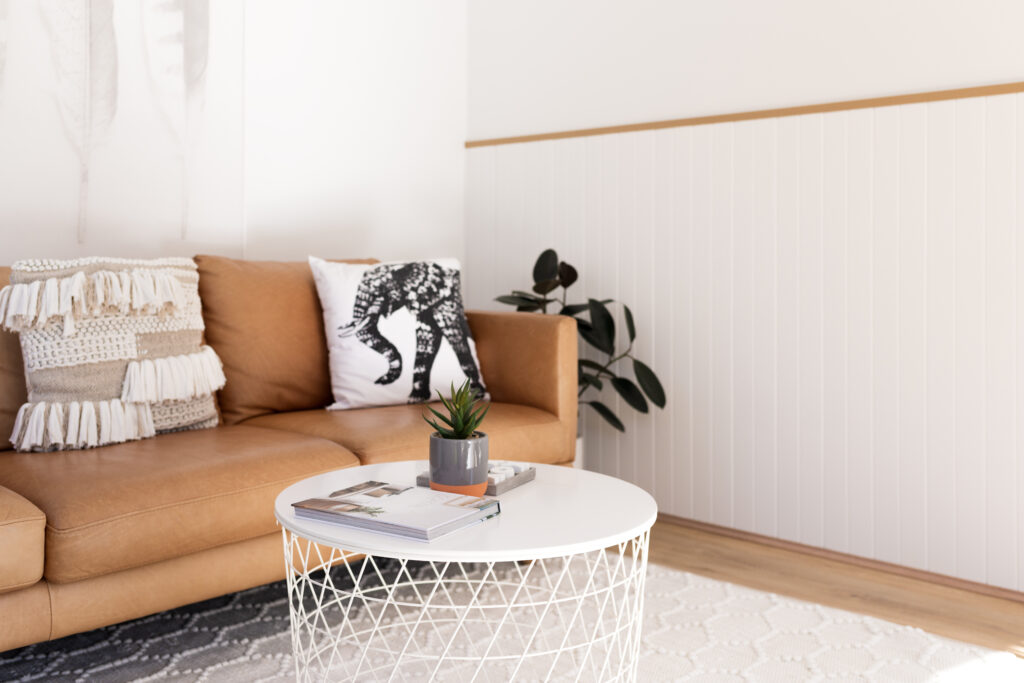
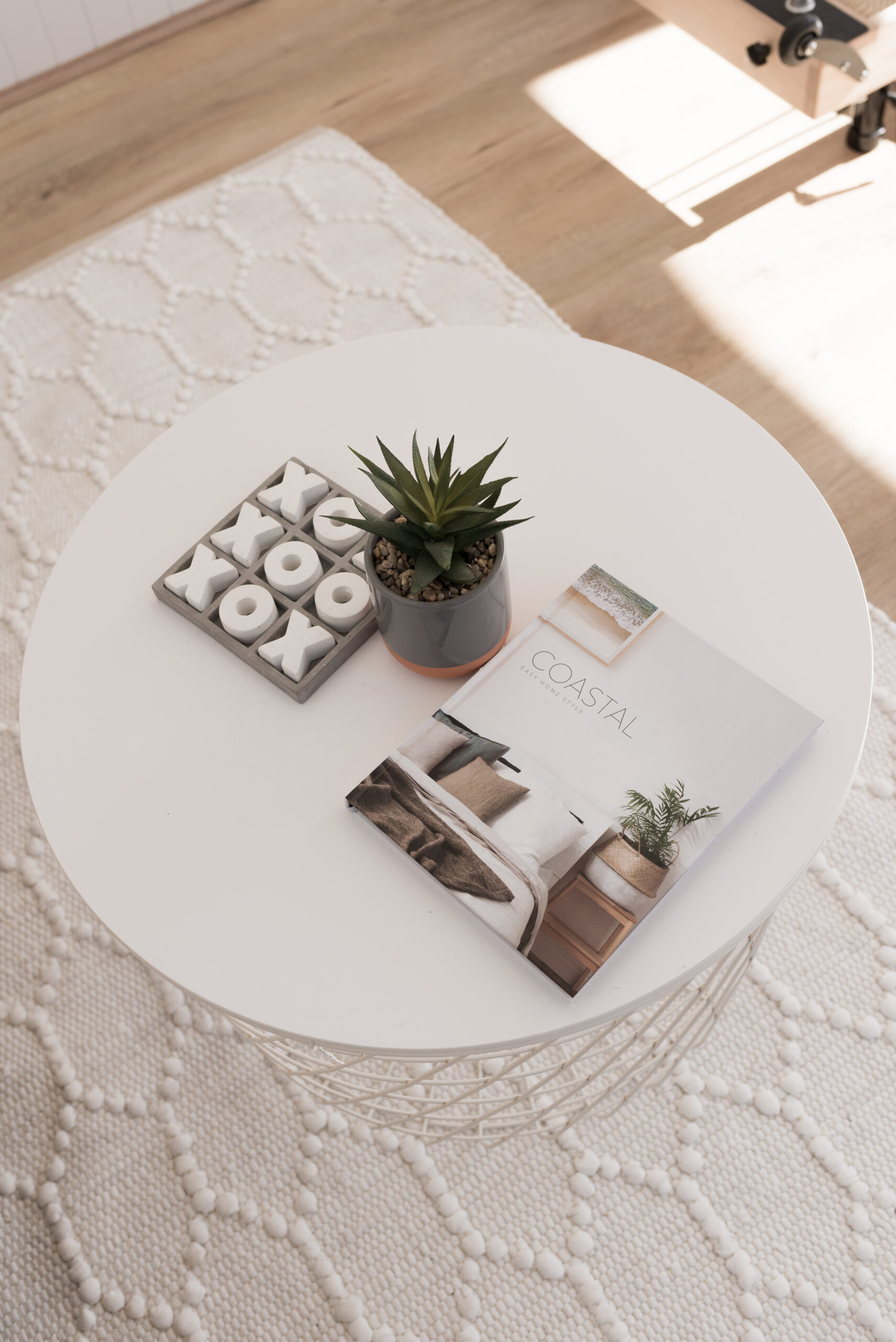
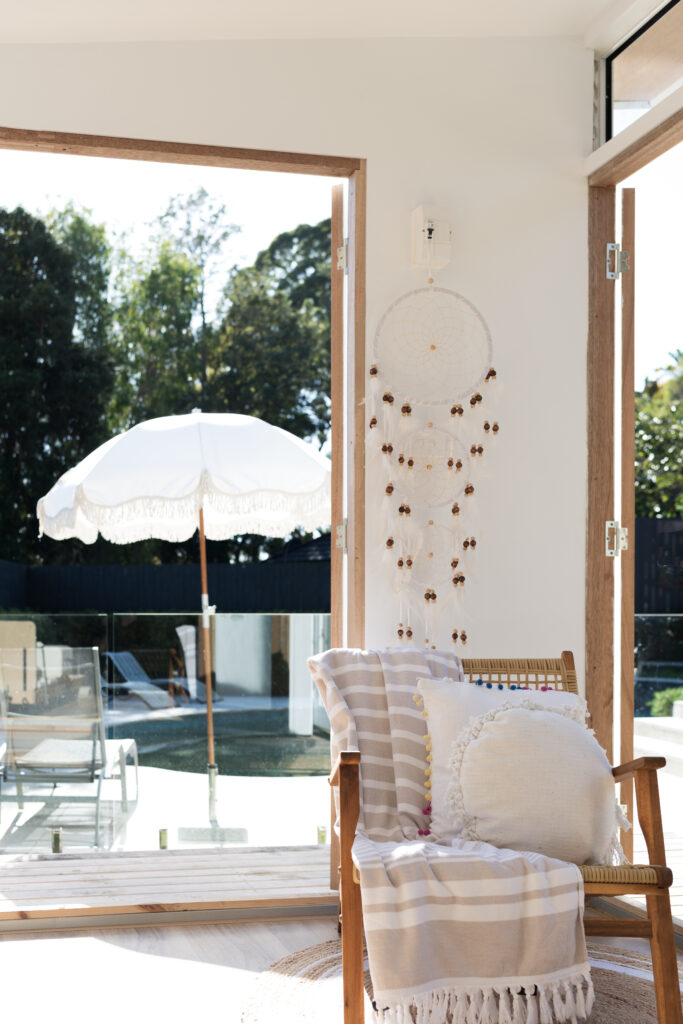
Personality and practicality
Inside, Dianne’s style and personality shines through in the detail of every finishing touch.
With neutral tones, a feature panelled wall, and comfy furnishings, Dianne’s relaxing oasis exudes a cosy warmth. Spacious and airy, it is able to accommodate Dianne’s pilates reformer, a comfy leather sofa, an occasional chair and still leave plenty of floor space to roll out a yoga mat.
The addition of panoramic windows and multiple glass doors fill the studio with abundant natural light. During cooler months, flooded with the low winter sun, it is an idyllic spot to pick up a book, enjoy some winter warmth and soak up some rays.
The modern yet earthy natural tones and textures featured inside are continued externally. White cladding, roofing and windows contrast against the natural timber doors and decking.
A garden studio escape for the whole family
But it is not only Dianne who reaps the benefit of this extra space.
Her son also enjoys it as a teenage hangout room, watching TV, playing video games, and splashing in the pool with his friends. Some private space for him and some peace and quiet for the rest of the household!
And on hot summer days it is welcome poolside shade for the whole family to lounge in. “The versatility means that we all get to enjoy a serene and private space,” Dianne confirms. “An added bonus is that it’s also added value to our home!” she continues.
Versatility for tomorrow’s needs
The versatile nature of a Melwood ensures the purpose of this garden studio will continue to change and evolve over the years ahead. As Dianne says, “It’s a multi-purpose room that will adapt with our family needs”.
At Greenspan, we love to maintain relationships with our customers and revisit them over the years to see how their Melwood studios continue adapting as needs change. Dianne’s versatile garden retreat can effortlessly transform into whatever she and her family require in the future. Its uses are endless.
We look forward to following up with Dianne down the road to learn what new purpose her beautiful backyard escape takes on next.
Dianne’s Melwood is a Mod 18 measuring 5.4m x 3.2m and featuring board and batten cladding.
Dianne further personalised her design with additional timber double doors, panoramic windows, and modified wrap-around decking.
Colour choices include aluminium windows in “White” and Colorbond® roofing in “Surfmist”.
All measurements are approximate.
Do you want to create space fast?
Download our Design Price Guide to find out how you can get the extra room you need, quickly and fuss-free.
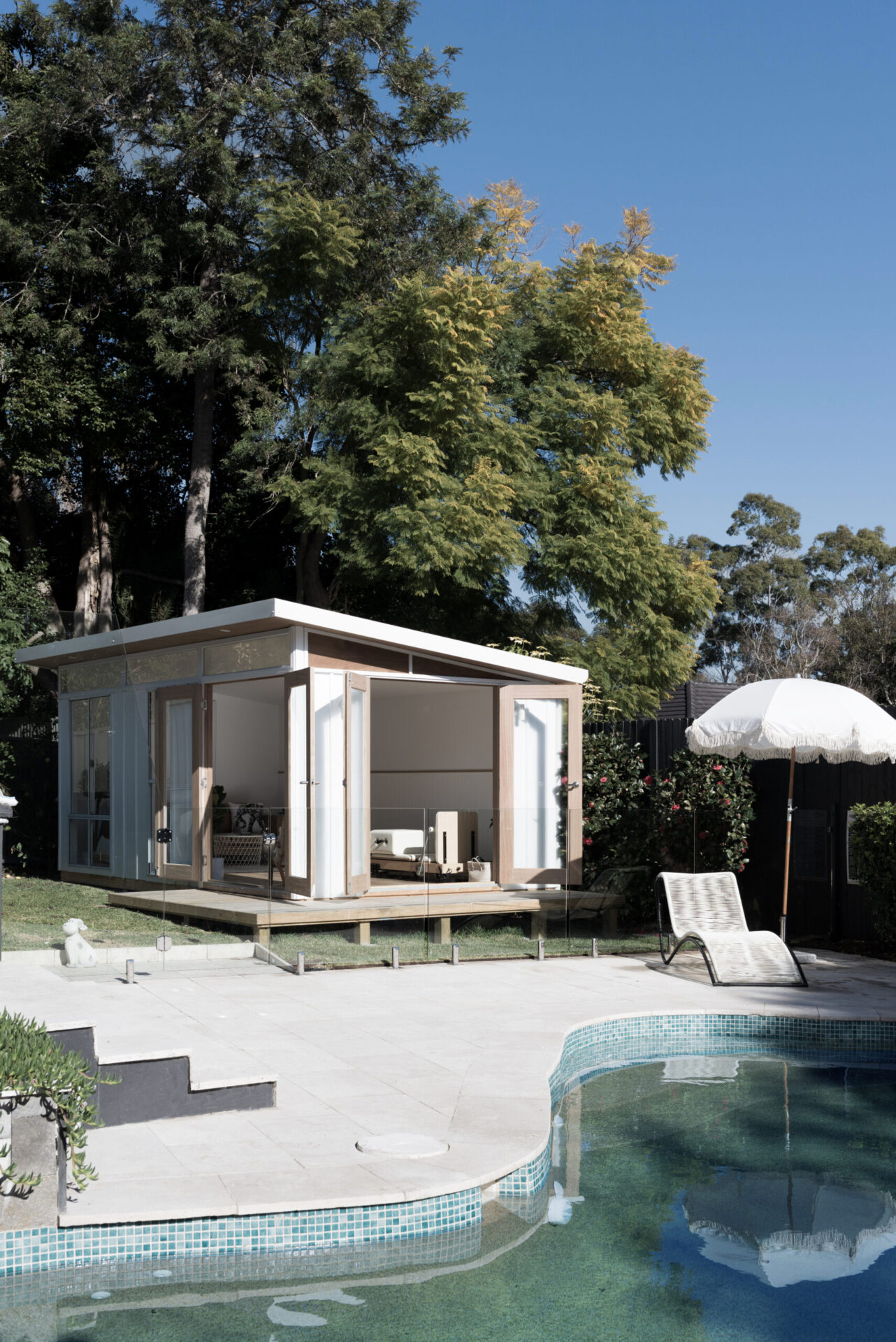
Already downloaded our Design Price Guide and ready to take the next step?
Let’s meet. Book a callback from one of our friendly team.
