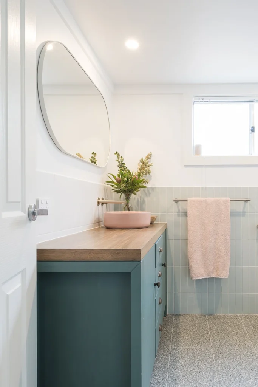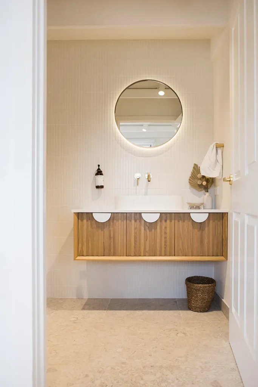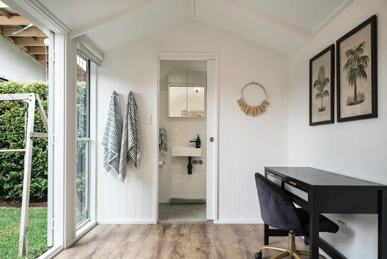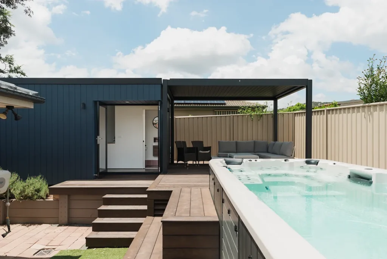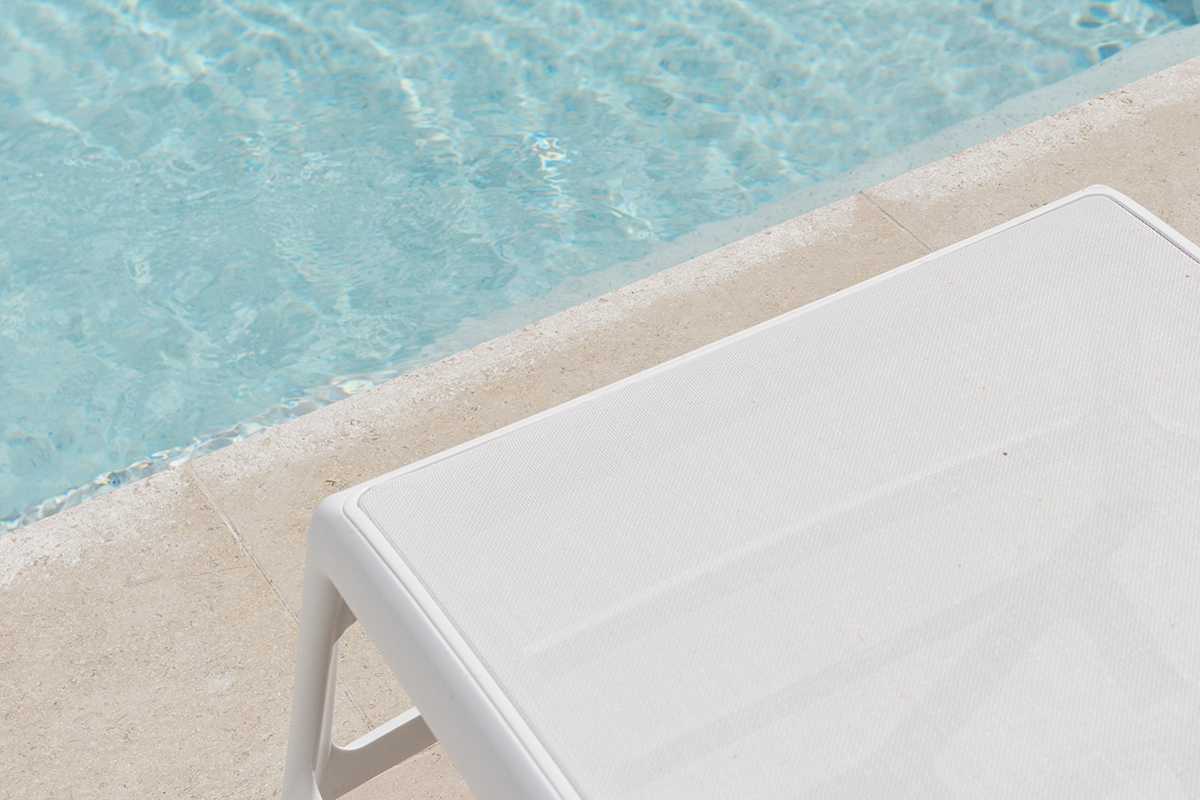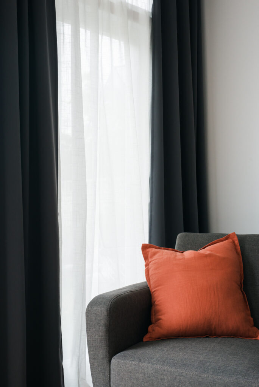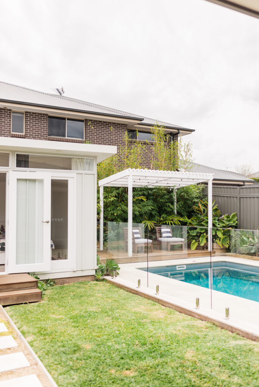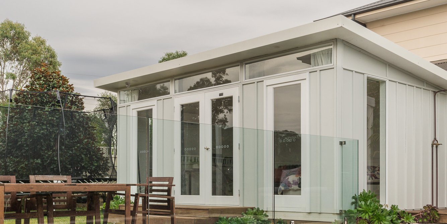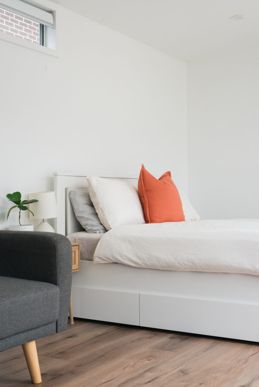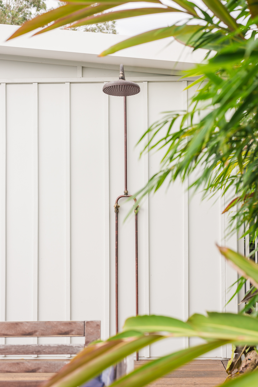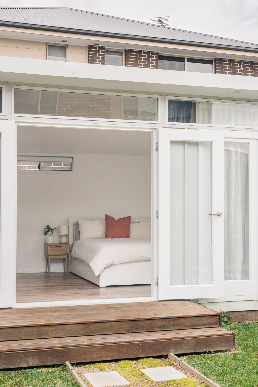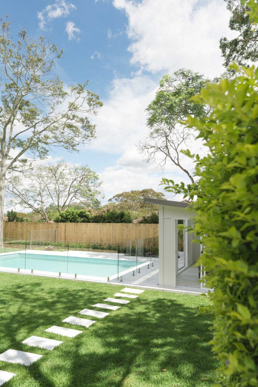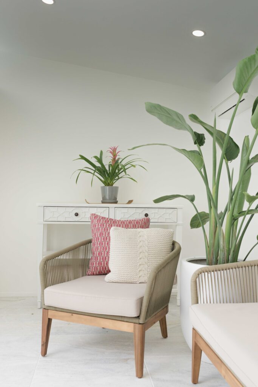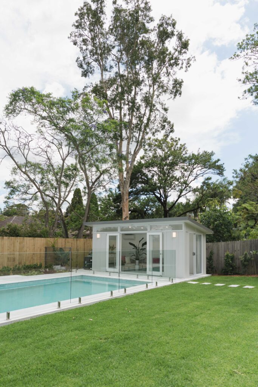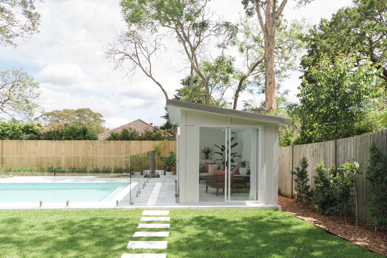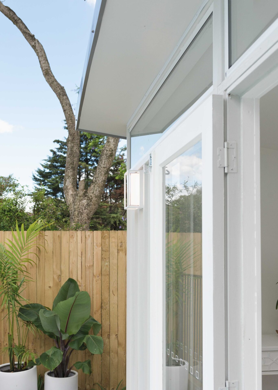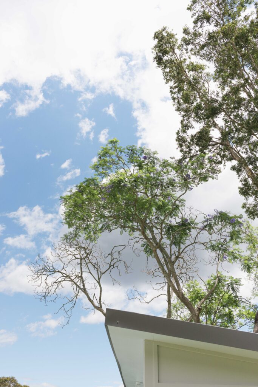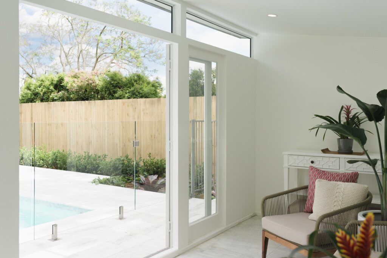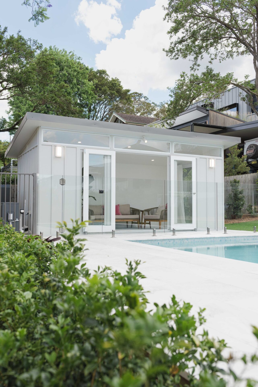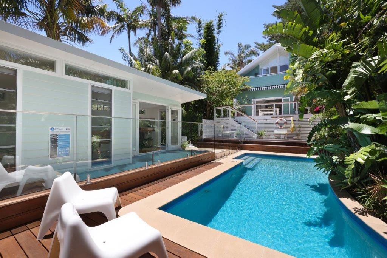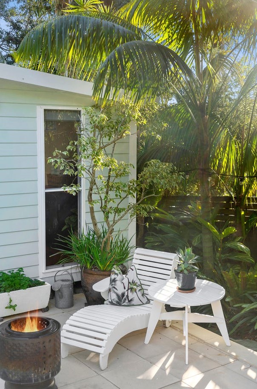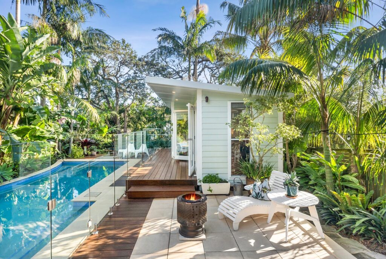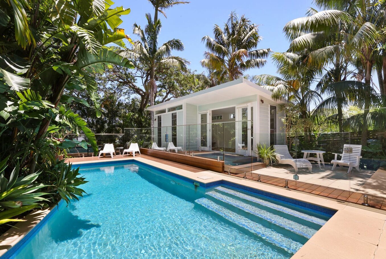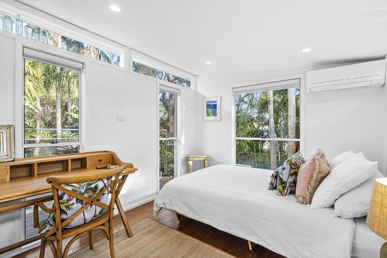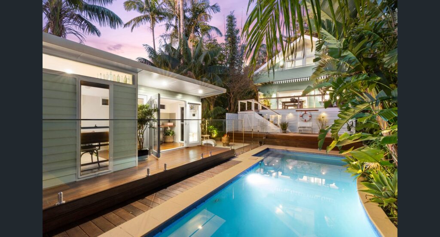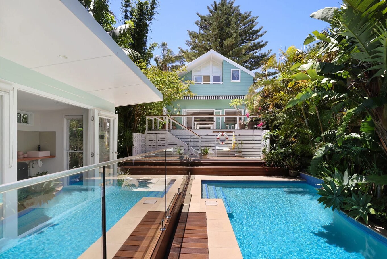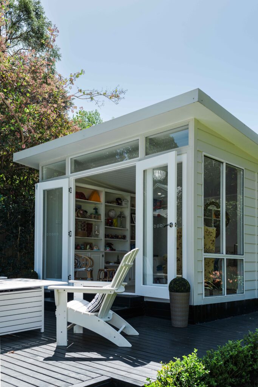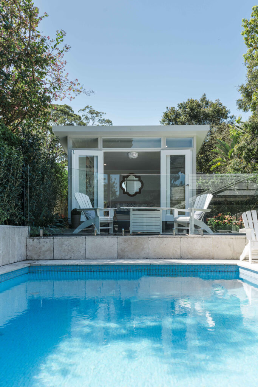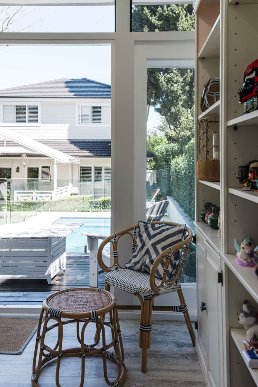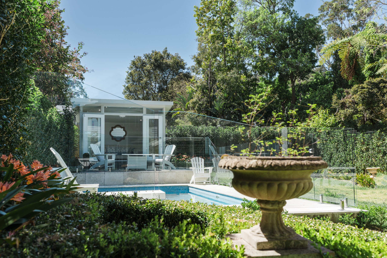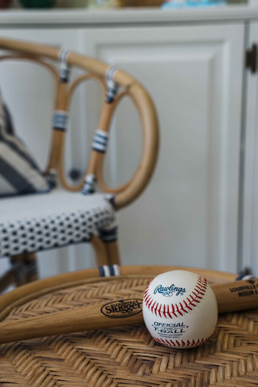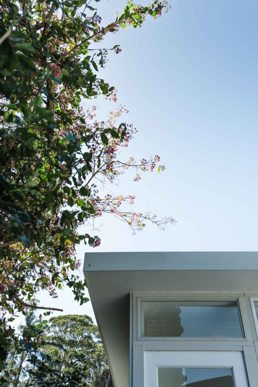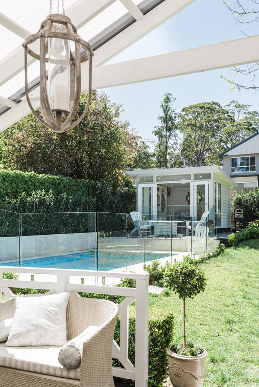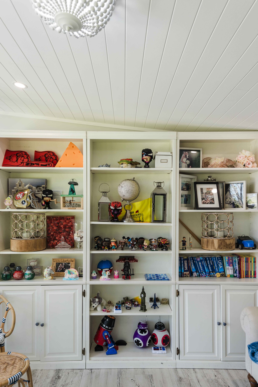When you find your dream home, sometimes it’s just one detail away from perfect.
That’s what Lisa’s family discovered during their recent house hunt. While the property they fell in love with ticked nearly every box, there was one crucial element missing; space for their teenage son to call his own.
But space doesn’t need to be a compromise. Not when a Melwood garden room solves the problem.
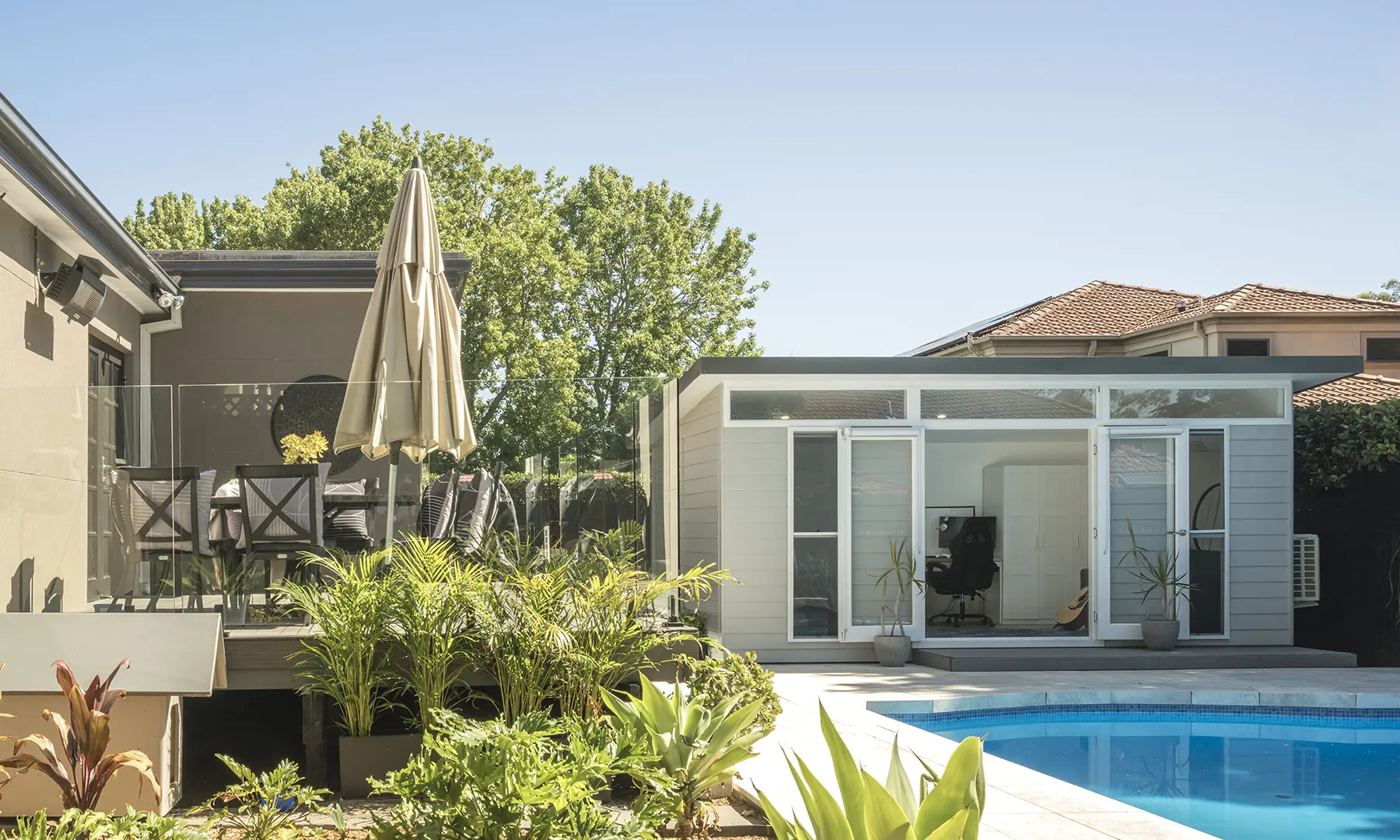
“We chose Greenspan because of the quality of the product, the options available to suit our preferences and needs, the price point and the high quality of the customer service.”
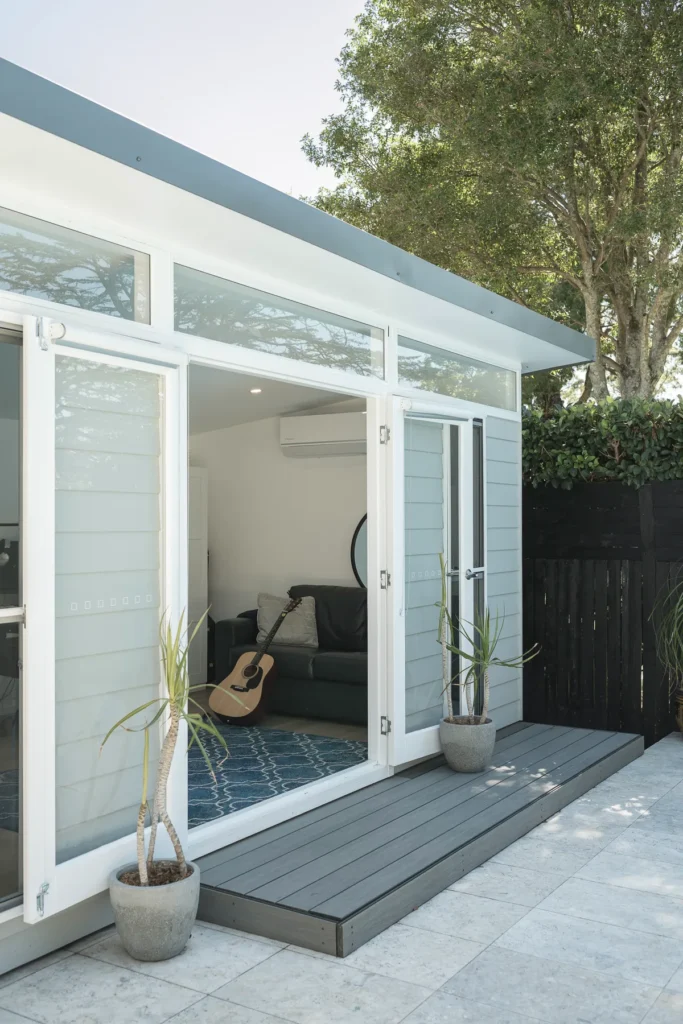
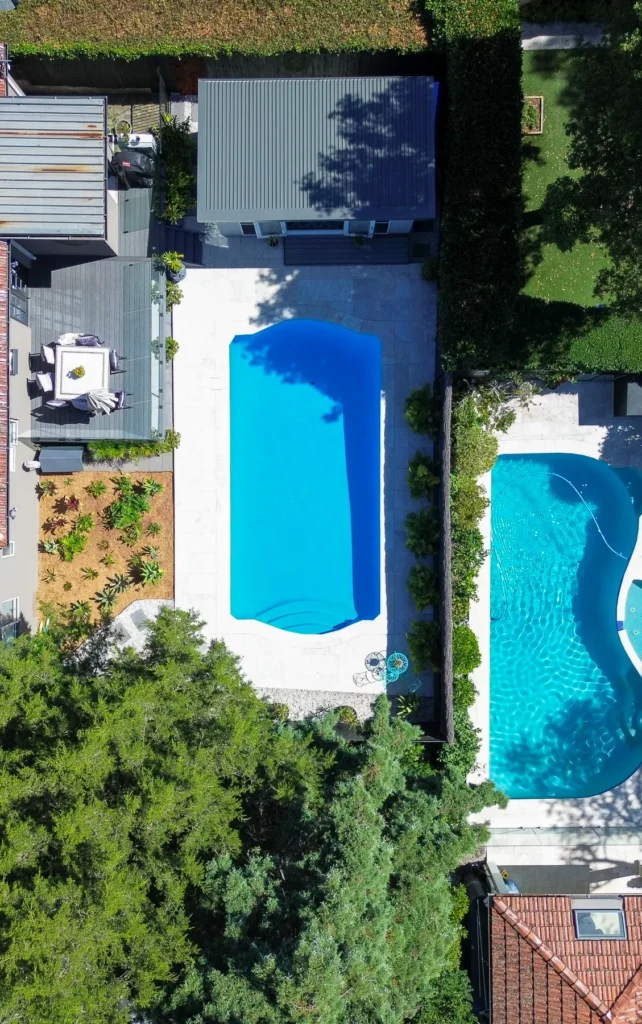
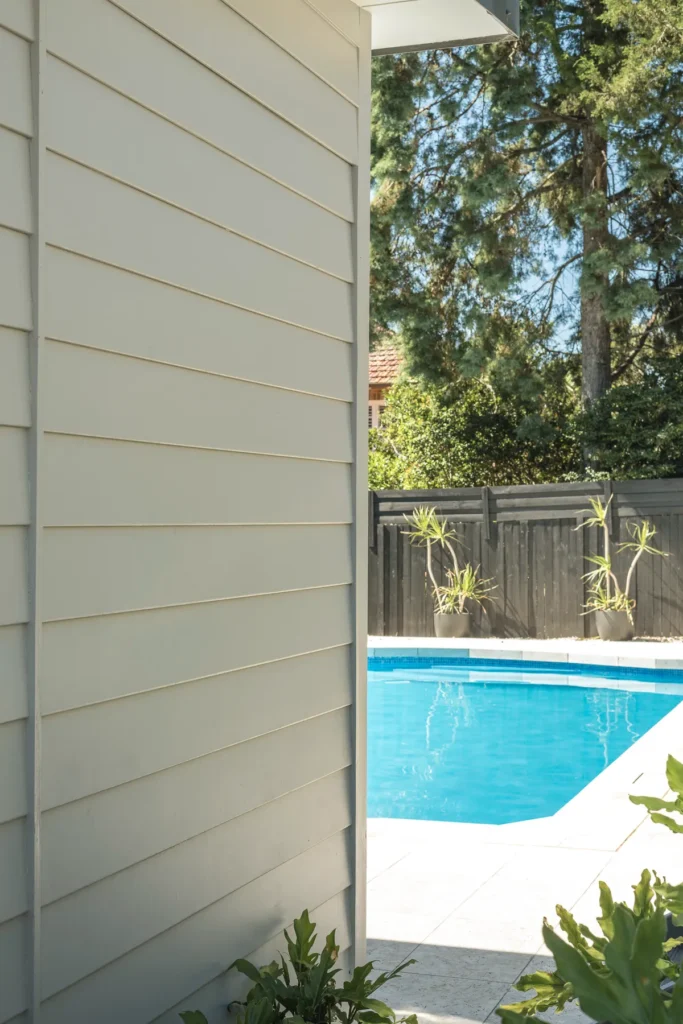
A missing piece
Everyone who’s ever bought a house knows the mythical “perfect home” doesn’t exist. Sure, you might find something close – the right neighbourhood, a beautiful kitchen, that outdoor entertaining area you’ve always wanted.
But there’s usually one compromise. One small detail that keeps it from being truly ideal. For many families, especially those with teenagers, that missing element is often just a matter of space.
This was exactly the situation facing Lisa and her family when they found their almost-perfect home in Sydney’s Upper North Shore. The location was ideal, the layout worked beautifully for most of the family, and the pool was a dream. There was just one thing missing. Space for their teenage son to study, relax, and grow into independence.
“We found a house that was ideal for the majority of our needs; however, our teenage son needed more space,” Lisa confirms.
A smart solution
Rather than continuing their search – after all, everything else was exactly what they were looking for – Lisa started to explore the option of using the generous garden to create more space for their teenager.
While one option would have been to extend into the backyard, Lisa had a better idea. A dead space next to the pool was crying out for a cabana. And this would make a fabulous teenage retreat, turning what was a near-perfect home into one that ticked every single box.
“The garden building would ensure that the house met all of our needs, while also using some fairly wasted space in the garden,” says Lisa.
Their search could end with no compromises, and without having to move into another price bracket for that one additional space they needed.
It was the perfect solution – one that would allow them to secure the property they loved and transform it into a functional space for the whole family.
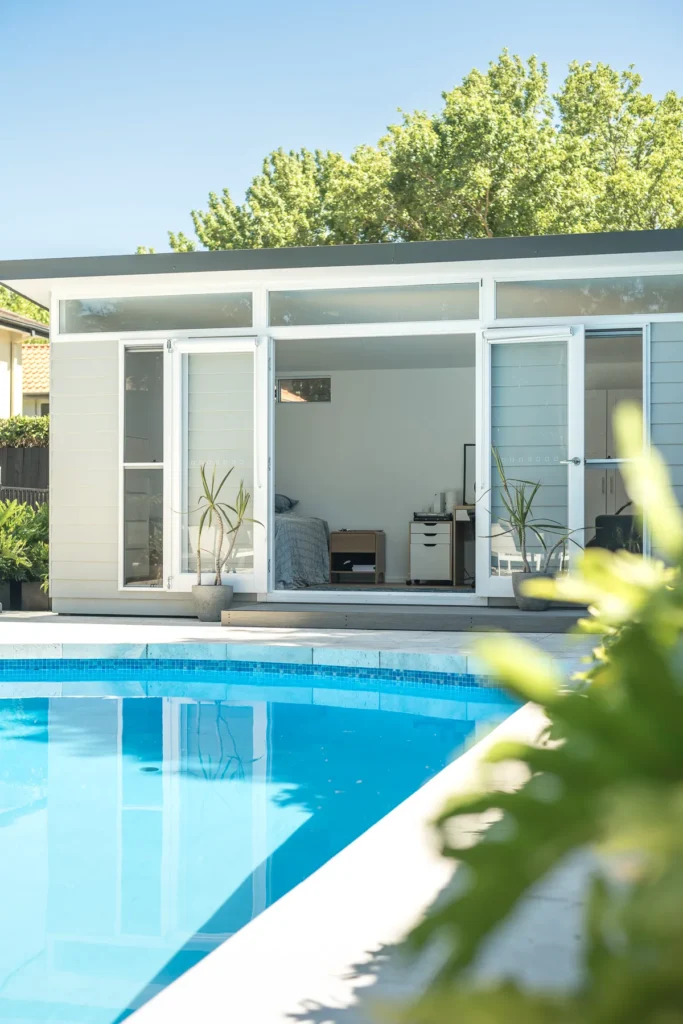

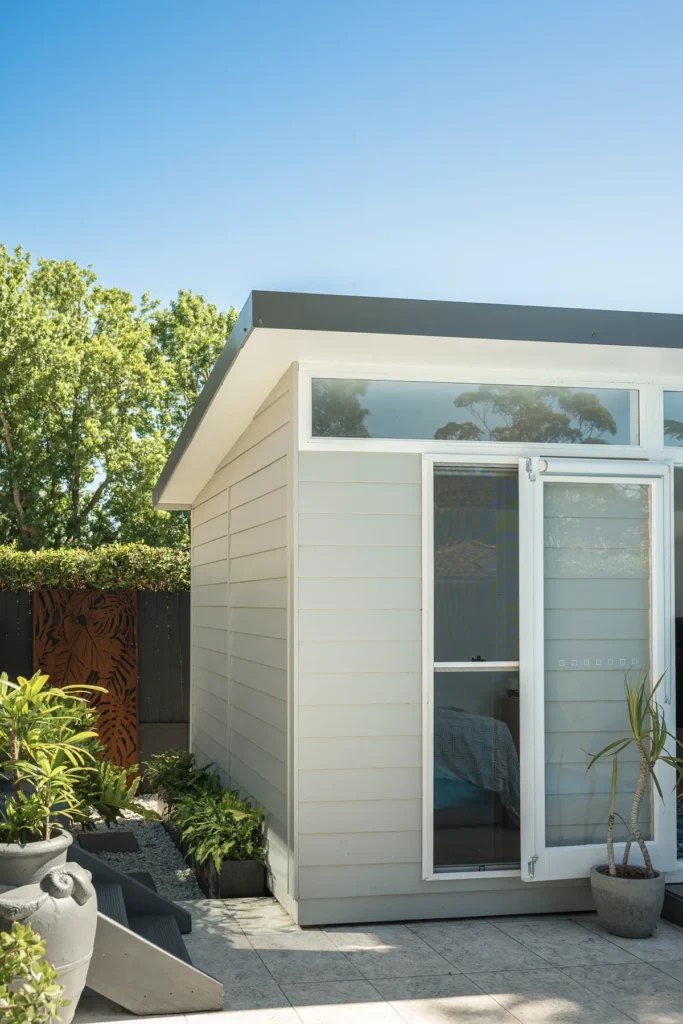
A perfect fit
And so, research began.
Lisa wanted to be sure that their teenage son would have his much-needed space quickly after moving in, allowing him to settle and the whole family find their rhythm in their new home.
Quality was a top priority, as was the ability to personalise their chosen design. And with moving house already a stressful experience, it was essential that the process from start to finish was smooth and easy – not one that added to their stress!
When their search led to us, they knew they had found the right fit. Lisa says our expertise and personalised approach made the decision easy. “We chose Greenspan because of the quality of the product, the options available to suit our preferences and needs, the price point, and the high quality of the customer service,” she confirms.
A simple design journey
From the very first interaction, Lisa and her family felt confident they were in good hands. The process of bringing their vision to life was remarkably straightforward.
Using our advanced design software, the family’s Design Solutioneer helped them to visualise exactly how the Melwood would look in their garden before they had even moved in! Selecting the popular Melwood Mod as their core design, applying personalisation choices with the 3D configurator brought their design to life on screen.
“The software program made it easy to envision what the final product would look like,” confirms Lisa.
And they found themselves guided every step of the way by their Design Solutioneer – something they greatly appreciated when venturing into unfamiliar territory while simultaneously navigating one of life’s most stressful events!
“He was exceptional in the way he communicated our options to us,” Lisa tells us. ”He was responsive to all of our needs and questions, and the home consult was superb.”
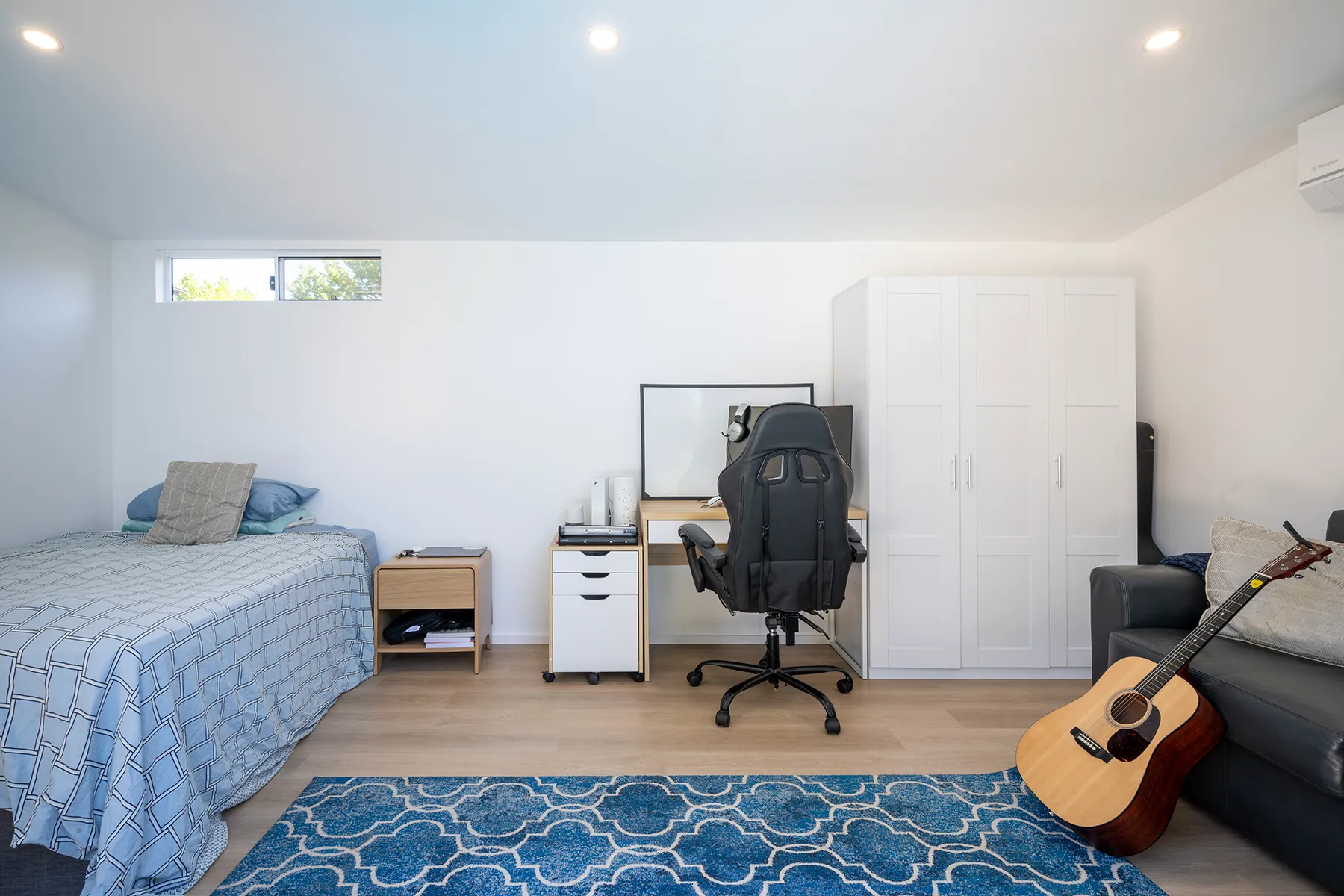
A seamless fit
A Melwood Mod 18 was their design of choice. Bright, spacious and with sleek modern lines, it was the perfect partner to the existing home and adjacent pool. The board and batten cladding was upgraded to pre-primed weatherboard on the two prominently visible sides. And to ensure coordination with the house, Colorbond roofing in “Woodland Grey” was selected.
The pool stretches out in front of the cabana, framed by the centrally placed double doors for the ultimate ‘room with a view’. Double-hung windows on each side and highlights across the top fill the interior with natural light and maximise the lovely outlook.
A space that evolves
Ordered upon settlement, and delivered and installed just weeks later, today the Mod sits proudly at the head of the pool and directly adjacent to the family home. Painted the same warm beige as the house, its appearance and proximity create a seamless connection between the two structures.
Yet, the space is the independent living their teenager yearned for. “The space he needs to study, relax and entertain…the independence he needs while still being at home,” Lisa explains.
Generously sized at 5.4m x 3.2m, the interior has been transformed into a versatile multi-use room. Almost self-contained, the Mod houses a lounge, bed, wardrobe and desk – the perfect teenage bedroom with the best view in the house! It’s a place to study, play music, hang out with friends and have the privacy and independence every young adult needs, all while maintaining close family connections.
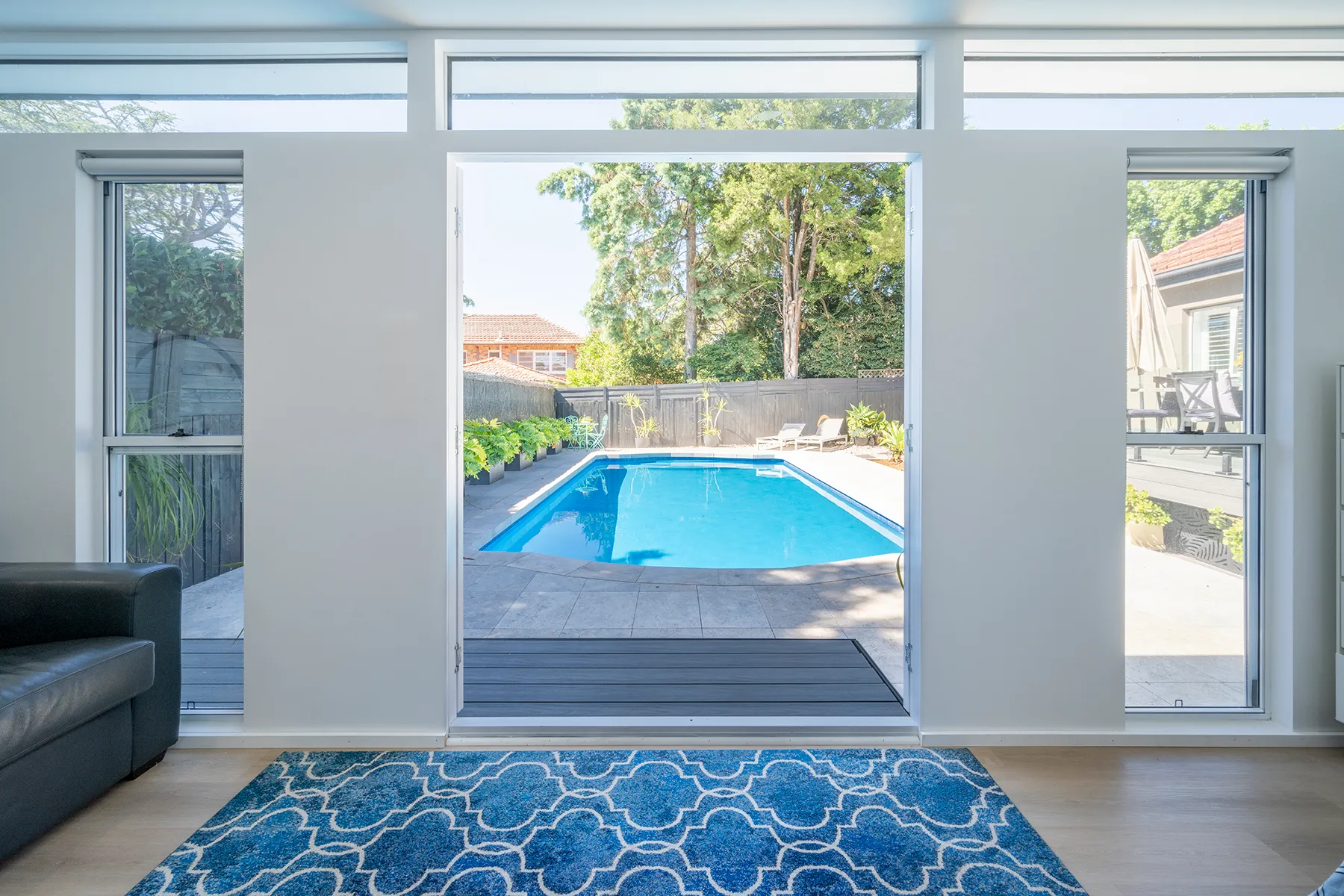
A future-proof investment
With the current housing market making it increasingly difficult for young people to move out of the family home as soon as they used to, it is likely this Melwood Mod will continue its journey as multi-generation independent living for quite some time.
And when the time comes for a new purpose, unlike an extra bedroom inside the house, it can easily evolve. From a teenage retreat to a pool cabana, it offers a comfortable, shaded escape that extends the pool season and creates a perfect spot for poolside relaxation and entertaining.
For now, though, it remains the practical solution that allowed Lisa and her family to secure their dream home without compromise.
Lisa’s Melwood is a Mod 18 measuring 3.2m x 5.4m.
It features a pre-primed weatherboard cladding upgrade to two sides with board and batten cladding to the remaining two. Aluminium windows are in “White” and Colorbond® roofing is in “Woodland Grey”.
All measurements are approximate.
Could extra space complete your ‘almost-perfect’ house?
Download our Design Price Guide and take the first step to the perfect family home.
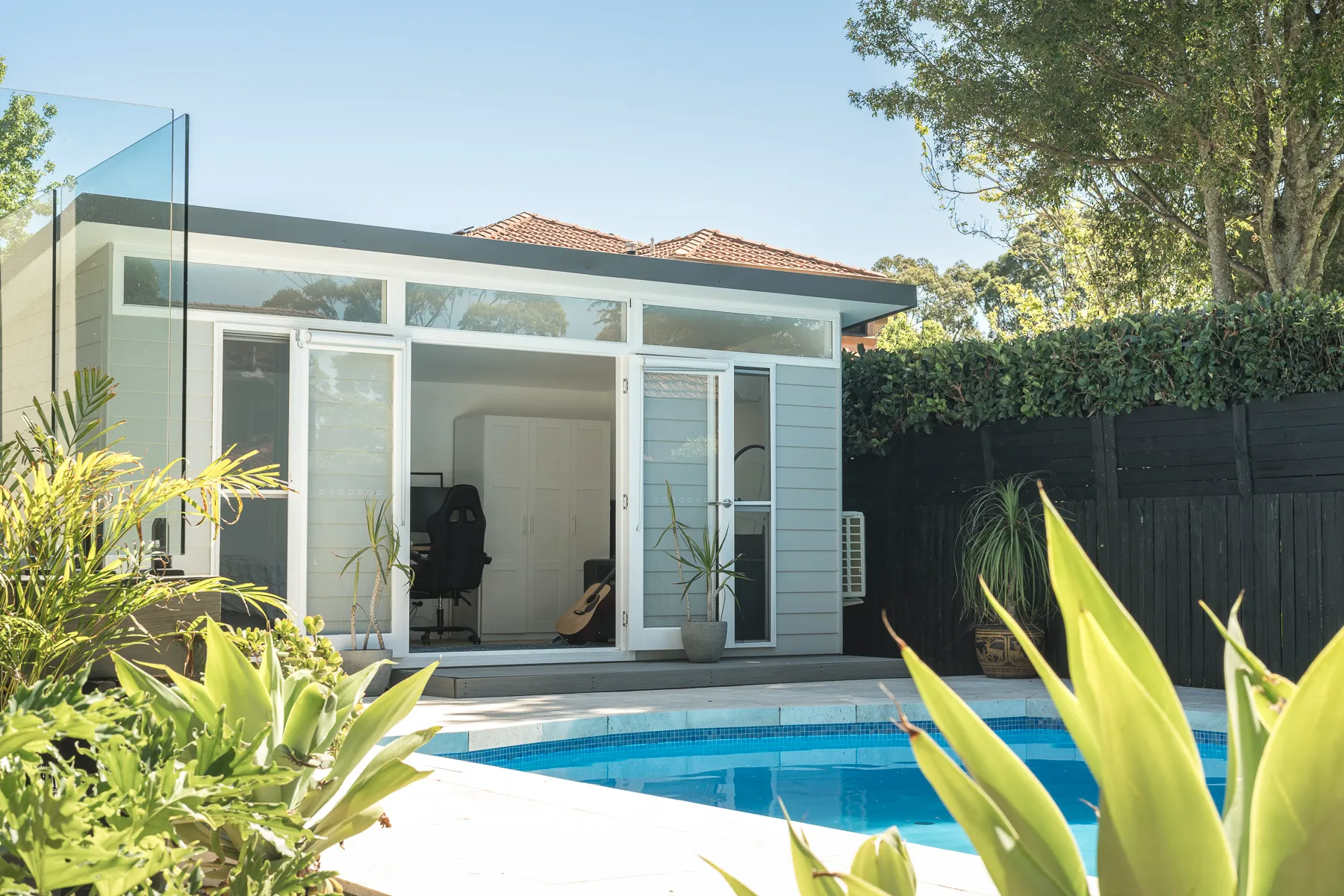
Already downloaded our Design Price Guide and ready to take the next step?
Let’s meet. Book a callback from one of our friendly team.

