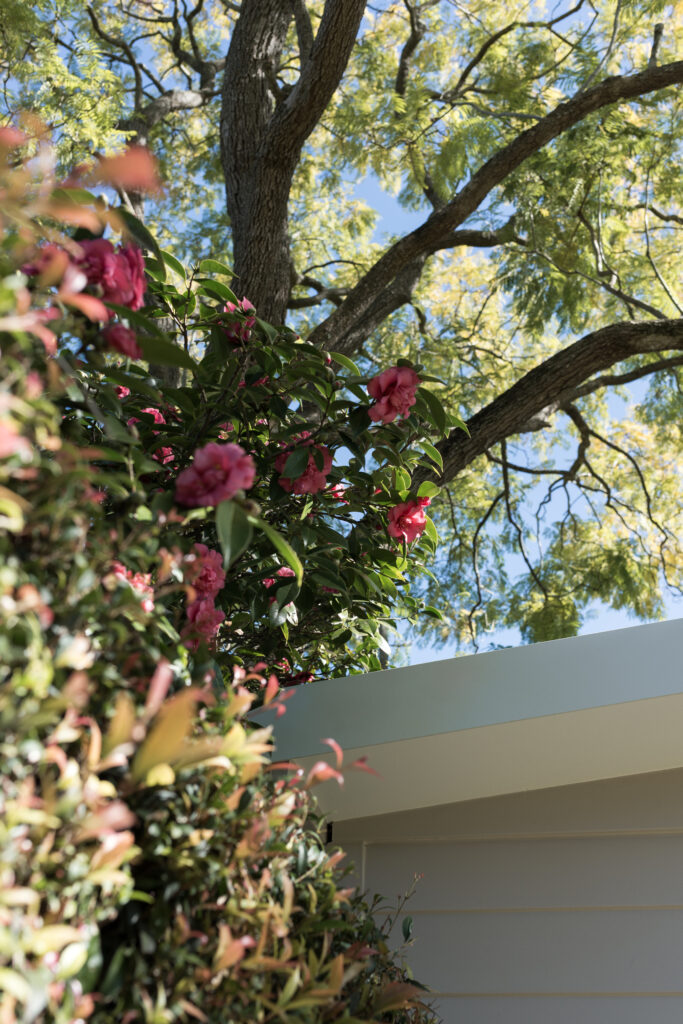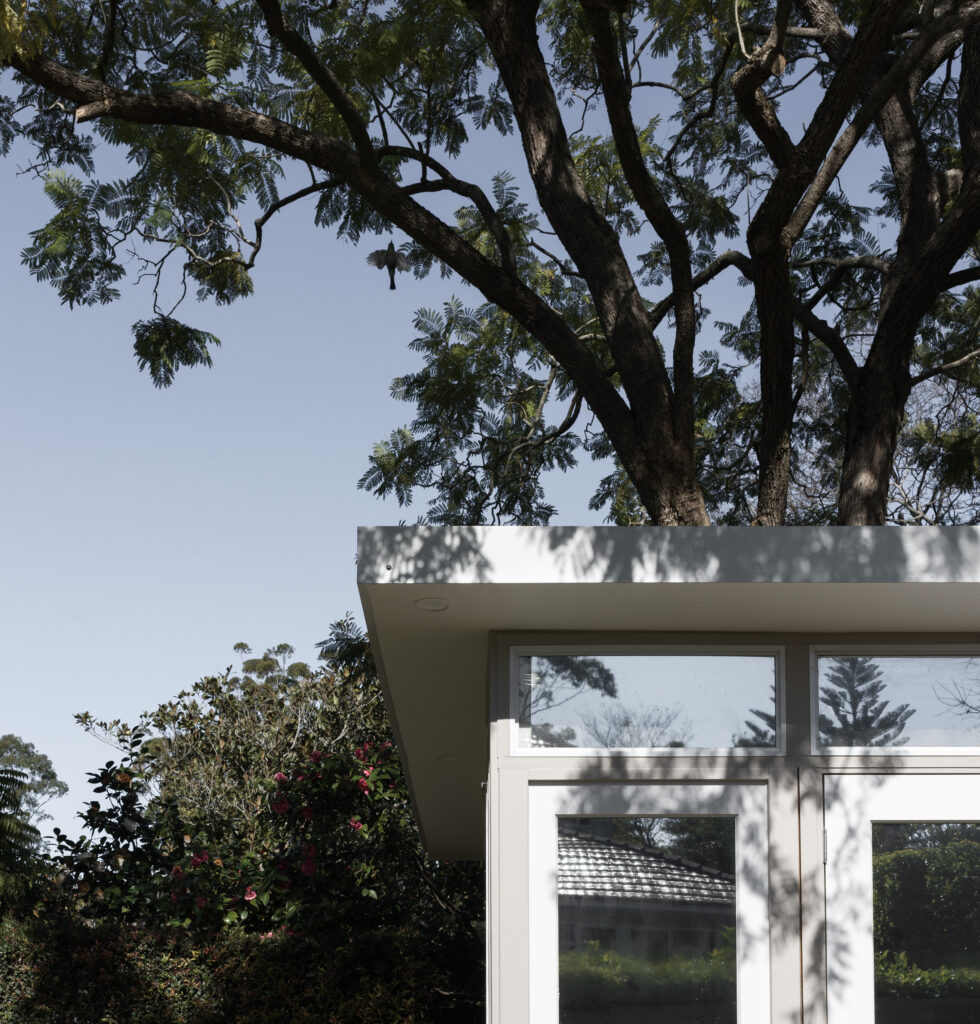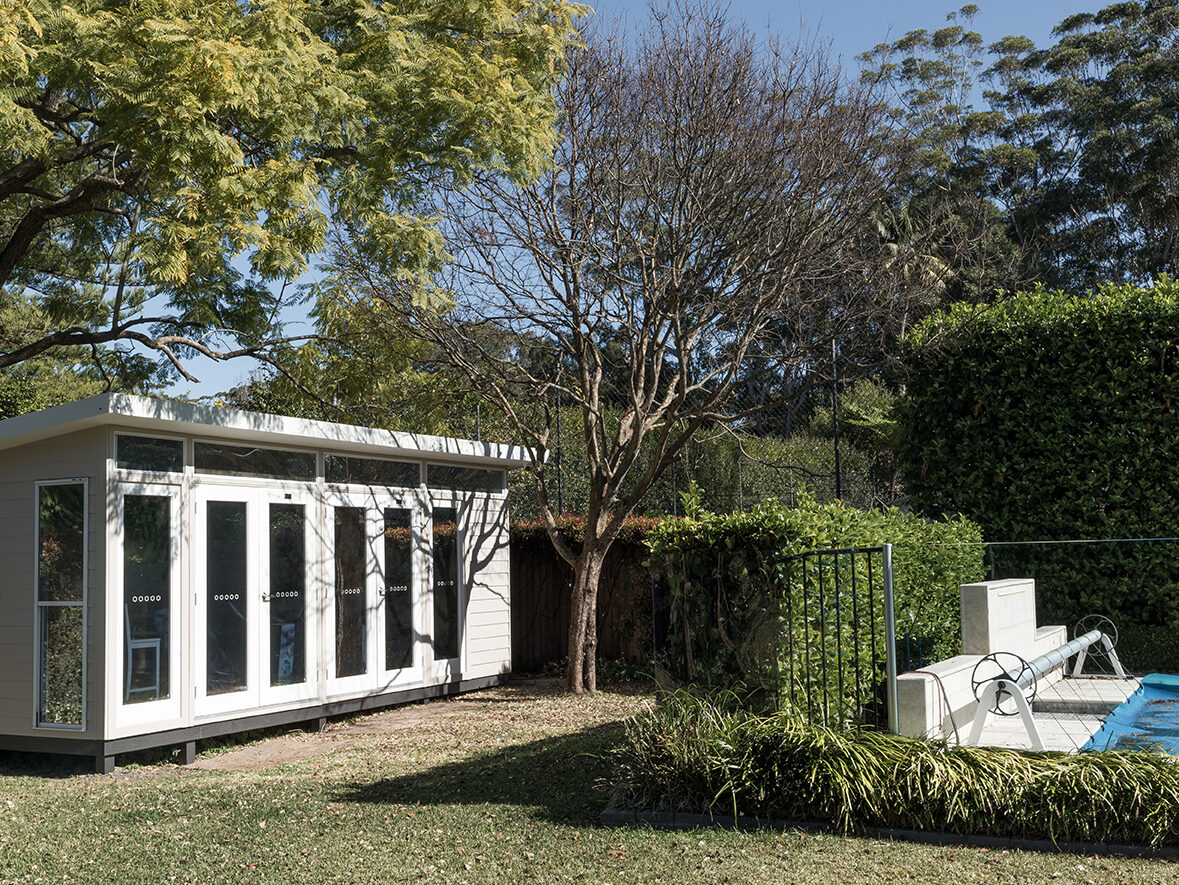A poolside structure, designed to blend in with the existing house, we love Brooke’s Melwood Mod 20. Brooke purchased her Melwood a few months ago, and couldn’t be happier with her new personalised space.
Absolutely incredible thank you…I couldn’t be happier with the whole process and outcome
Brooke
Brooke personalised her Melwood by adding large glass sidelights & doors across the front, mirroring the rear façade of her home.


Opening on to the manicured lawn behind the pool, this Melwood has given Brooke and her family the extra space they need to enjoy their beautiful backyard.

Currently being used for storage, Brooke is hoping to finish the interiors over the coming months and create the ideal pool room retreat which doubles as a home office.
“I went with Melwood because of the flexibility to move the door & window configuration around our tree, the architectural shape so that I could get the north light in through the top front high windows“
Brooke
Painted the same colour as her house, Brooke’s Melwood blends seamlessly into her backyard setting.
Brook chose the Melwood Mod Design 20, measuring 6.3m x 3.2m, featuring sustainable pre-primed weatherboard cladding, “White” aluminium windows & Colorbond™️ roofing in “Surfmist”.
Enhance your lifestyle with a Melwood
Book a Discovery Call with one of our Design Solutioneers and start your own Melwood journey today!
