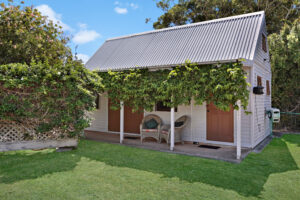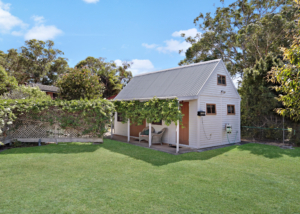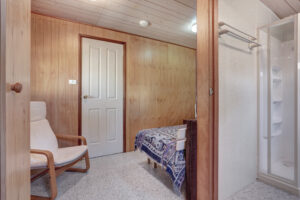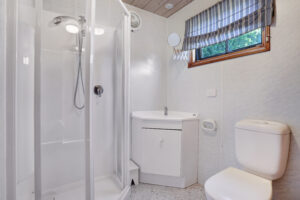“It was attractive, and because we were able to make it match the house, it didn’t detract from the garden.”
A prefab Cedarspan™ was ideal for making Barbara and Ian’s cabin look like a natural extension of their home.
“It appealed to us because it was cedar and matched the house.”
They chose a 20C40 with cedar upgrade, cedar doors, and cedar windows.

“We were looking for something to house his workshop,” Barbara explained.
“Prior to that, any work that had been done on the verandah and if it looked like rain, everything had to be packed up.”
“We also needed somewhere to store our bikes and the woodfire.”
“The bikes and the wood did not get accommodated in the Cedarspan™ because it was far too good!”
Barbara recalls the easy process of designing their Cedarspan™ cabin.
“We have absolutely no complaints.”
“One of the attractive things was you dealt with the paperwork.”
The cabin also set the backdrop for their thriving garden.
“We utilised the front of it for growing passion fruit, and because of the sun, we had wonderful crops there.”

The customisable design also provided the couple with privacy.
Barbara and Ian chose the size and orientation of the windows and doors.
“We had no windows in the back of the building because that was against the side fence and our neighbour’s yard.”
Visitors and locals also admired the prefab structure.
“Because it had a workbench, a lounge chair, a refrigerator, a bed, a toilet, we called it the palace.”
“There was an old man who lived over the road, and he was a real Aussie, and he said, ‘I’m moving in!'”
Dreaming of your own rural getaway or home?
We’d love to show you just how fast & easy it is to add a Cedarspan™ building to your property.
As a 3rd-generation family business, we’ve been building cabins, barns & cottages across Australia for over 40 years.
Click here to download prices, or give us a call on 1300 635 966 to get your project underway.
More pics? Join us on Instagram: @cedarspan


