Emily and her husband needed to create a shared work-from-home office space. But they were lacking room in the house and the solution needed to be quick, affordable and long-term.
The recommendation of a Melwood was the answer they needed, satisfying both of their remote work needs.
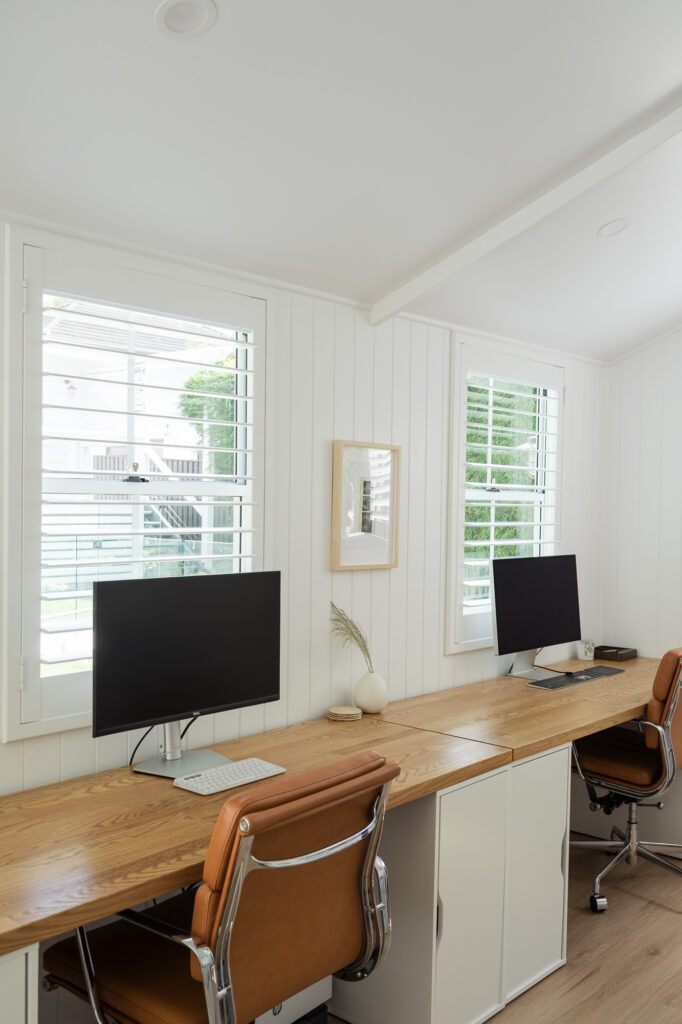
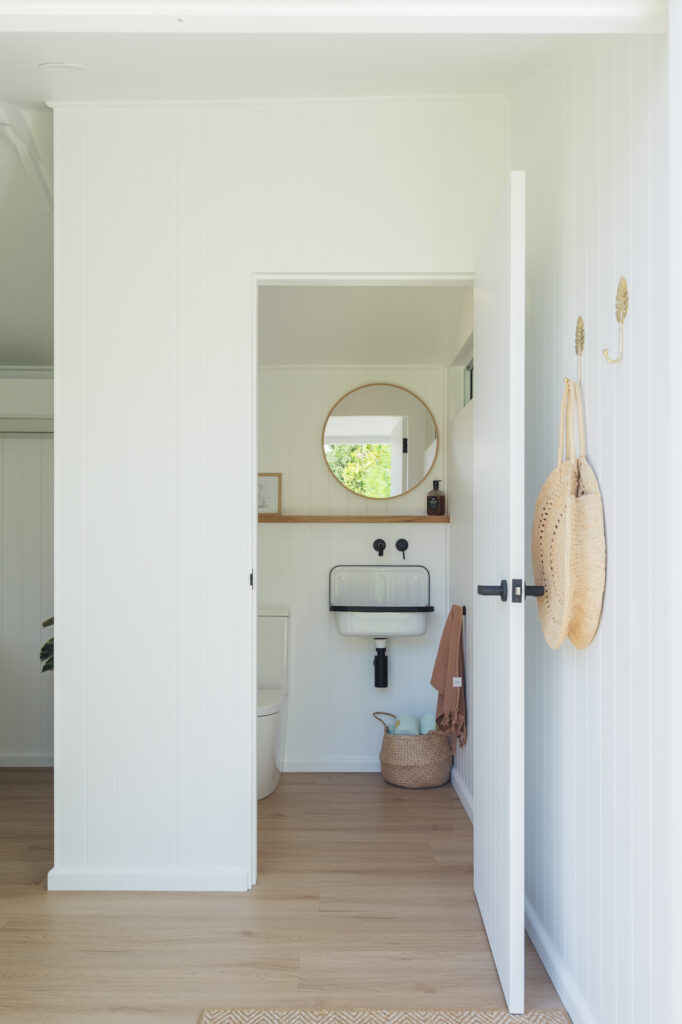
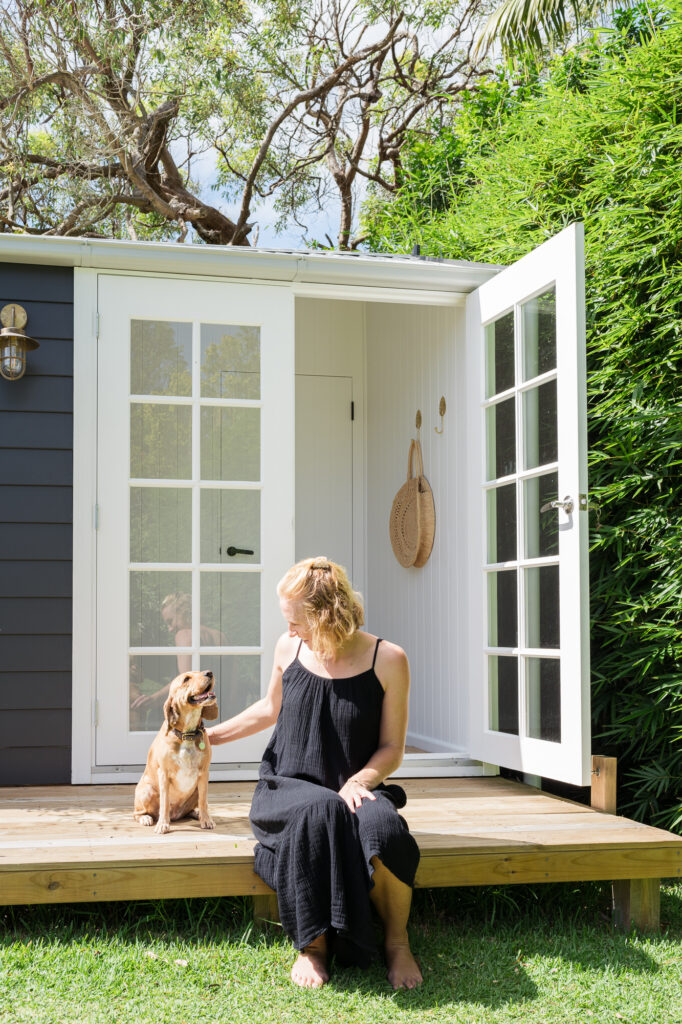
“It was quick, easy and very straightforward…
and the customer service was great.”
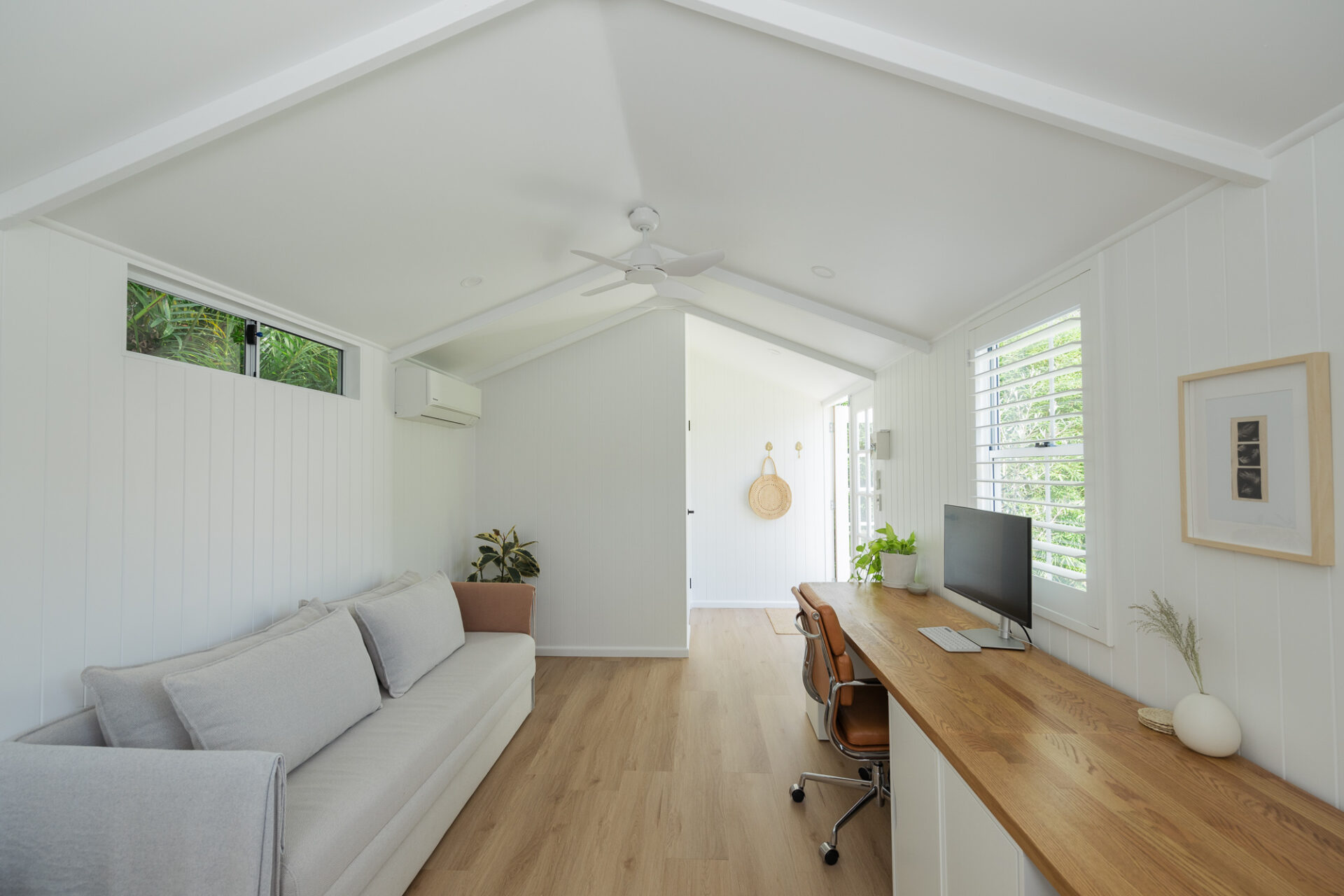
A shared home office solution recommendation
Needing his and hers shared home office space, Emily was pointed in the direction of Greenspan’s Melwood range of garden rooms, studios, cabanas and sheds. And the recommendation did not disappoint.
“I liked the designs available and the customer service was great,” Emily informs us. Their home office solution needed to be efficient and budget friendly and a Melwood also ticked those boxes. “It was quick, easy and very straight forward,” Emily confirms.
Furthermore, Emily had a firm idea of the style she was seeking. The new work-from-home office needed to suit planned renovations to the main house and her individual style preferences. The wide range of base Melwood designs and the ability to personalise those to suit, meant Emily achieved her perfect aesthetic.
The journey to the ideal WFH office space
As is the case for every Greenspan customer, Emily was walked along this journey with the expert help of a Design Solutioneer. It was a collaborative and personalised process that Emily found to be invaluable.
She recalls her experience, “We discussed how it will be used in the short term and long term. I shared some pics of other cabins that I liked and then we worked on a design that would suit our needs with the space we had”.
Consequently, the Melwood Workshed emerged as the ideal starting point for Emily and her husband.
Maximising modifications
To create the perfect finished look and configuration for their space and needs, they made a number of modifications to personalise the design.
The cladding was upgraded to pre-primed weatherboard and the standard single door was amended to double colonial doors.
Windows were added and repositioned, and colonial bars included where needed to ensure a cohesive look. The addition of decking to span the full width of the building completed the final design.
Personalising the perfect pad
Painting the weatherboard “Domino” a gorgeous charcoal with subtle navy undertones, Emily and her husband have starkly contrasted the white window frames and doors. With “Shale Grey” Colorbond® roofing to complete the palette, it’s a sleek and simple modern aesthetic with a country edge.
The clean minimalist vibe continues inside, which has been completed to perfection. Internal wall cladding has been painted white in reverse of the dark exterior. White plantation shutters dress the windows and allow for a gentle breeze to circulate. Light timber furnishings and natural textiles apply warmth, with a subtle nod to the modern country aesthetic through occasional black accents.
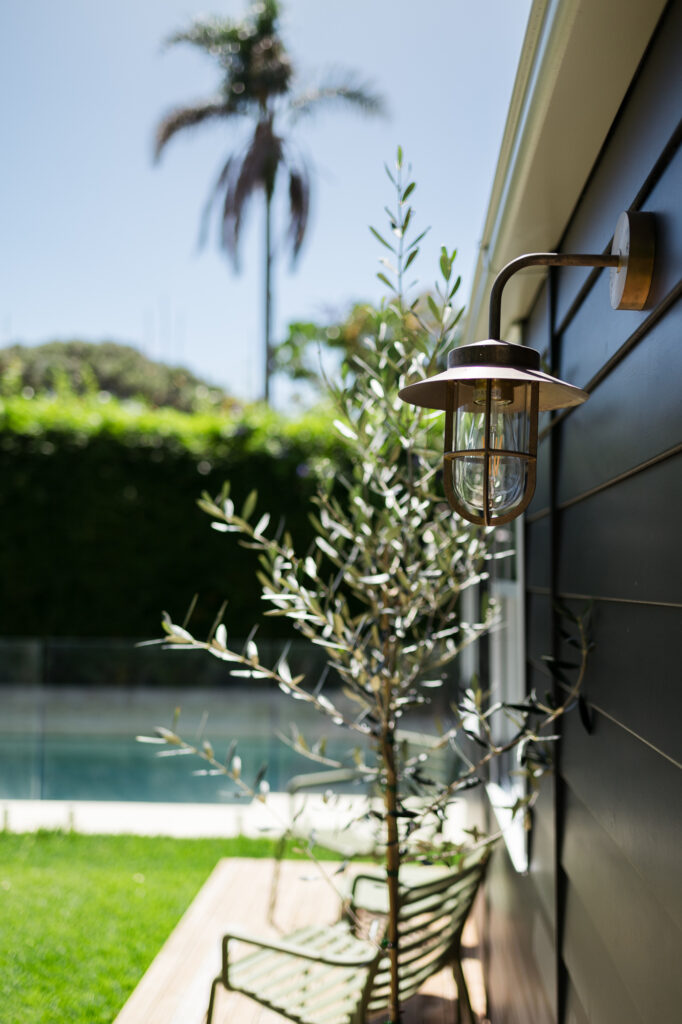
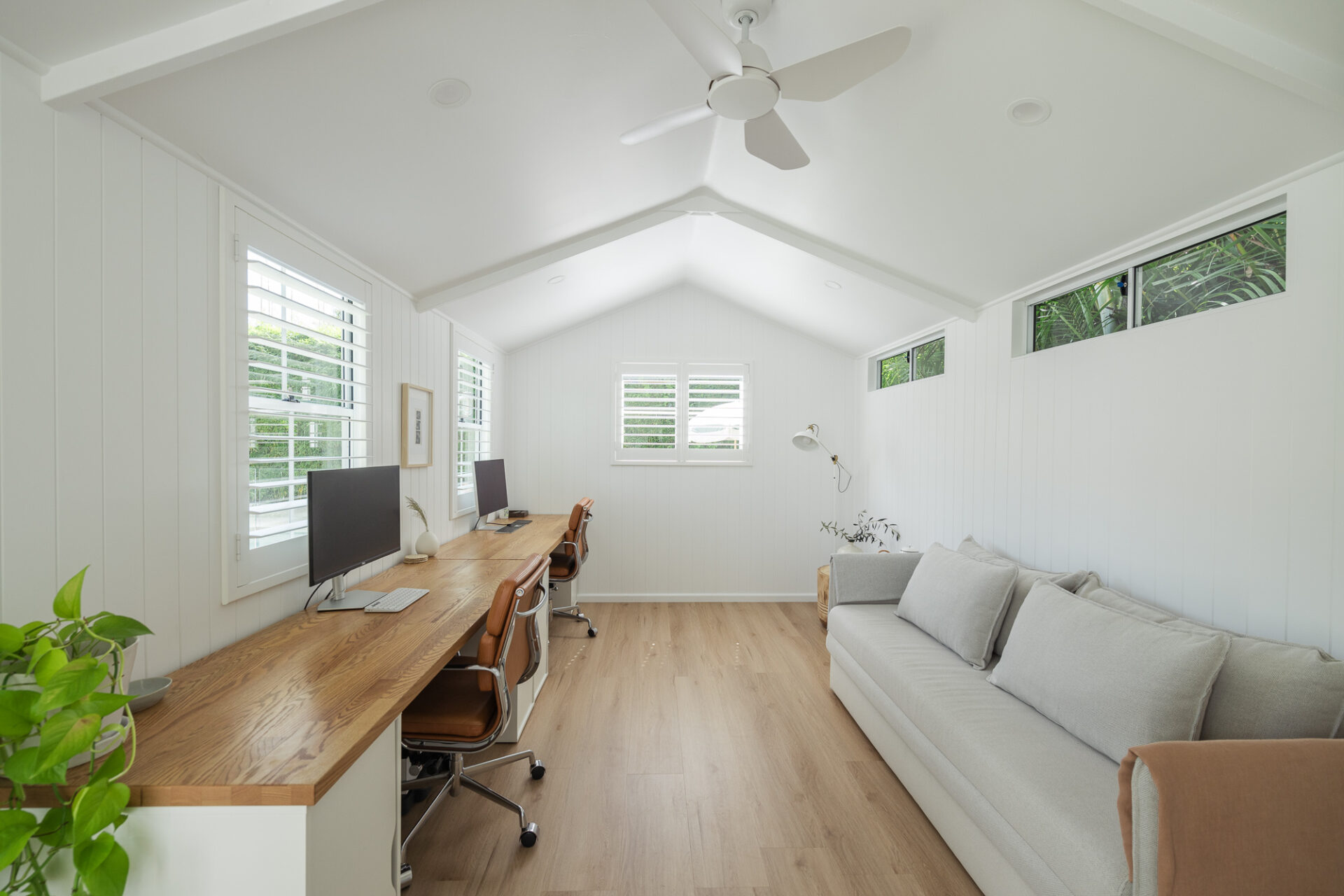
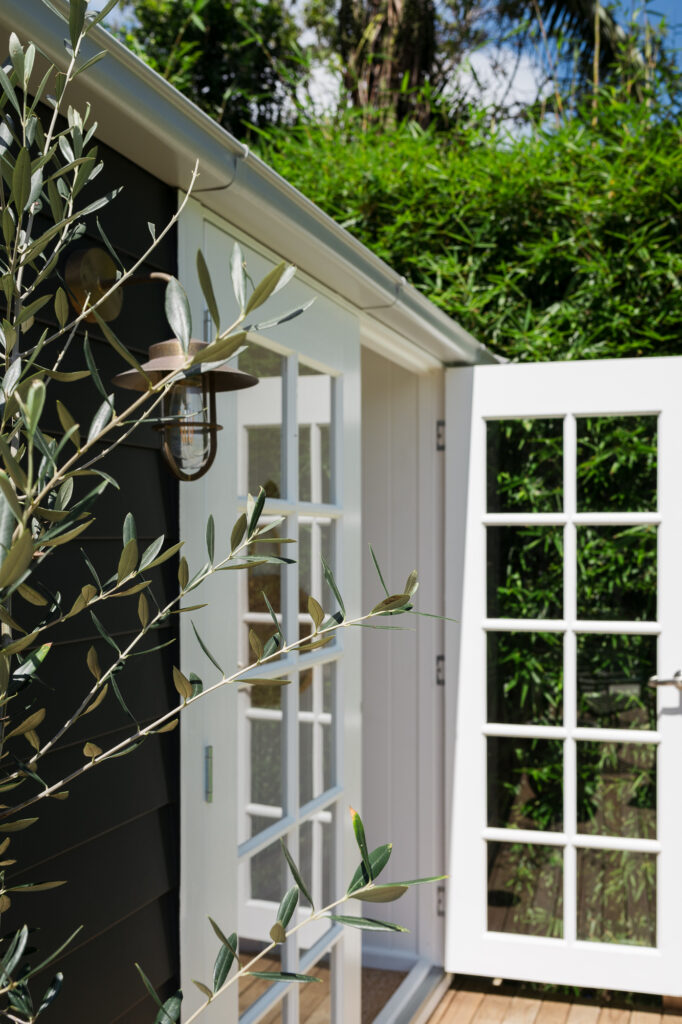
Maximum impact
Measuring 6.3m x 3.2m, the WFH office space is truly maximised to its full potential.
Two workstations are ideally positioned under the front windows, and the rear wall is dedicated to a sofa bed. A small bathroom reduces trips back to the house. The impact on their lifestyle, as Emily herself says, “has been huge”.
As a dual work zone, the Melwood Workshed is a comfortable and productive office space for the couple. It provides a psychological separation between work and family life. “It is so much better to be able to lock the cabin up at night and walk away from an actual desk / working space rather than the kitchen table!” Emily says.
Multifunctional for work and play
But it has enhanced family living in other ways too.
Emily tells us, “Not only do my husband and I now have a dedicated space to work but it has also provided an extra space for the kids to hang out in on the weekends”.
It’s also been great for the whole family to head to following a swim in the adjacent pool: a place to dry off or take a bathroom break, eliminating wet bodies from traipsing through the house.
A guest room too!
Furthermore, the garden room has also been ideal for accommodating guests.
Adding a bathroom and a sofa bed created virtually self-contained guest accommodation for Emily’s parents when visiting from the UK. They spent six comfortable weeks staying in the garden room over summer.
The natural insulation properties of the cladding and roofing kept the space cool and temperate during the summer heat. With a ceiling fan and plantation shutters letting in a breeze, there was no need for the a/c.
Now the WFH office space / pool cabana / guest room / kids playroom is complete, it will soon be time for the family to move on to their house renovations. We’re thrilled that the style for that larger project has been set by a Melwood!
Emily’s Melwood is a Workshed 3263 measuring 6.3m x 3.2m.
It features a pre-primed weatherboard cladding upgrade, aluminium windows in “White” and Colorbond® roofing in “Shale Grey”.
Emily personalised the design further with double colonial doors, additional windows with colonial bars and the addition of 1.3m x 6.3m decking.
All measurements are approximate.
Do you need dedicated room to work from home?
Download our Design Price Guide to find out how you can create the ultimate work from home office space.
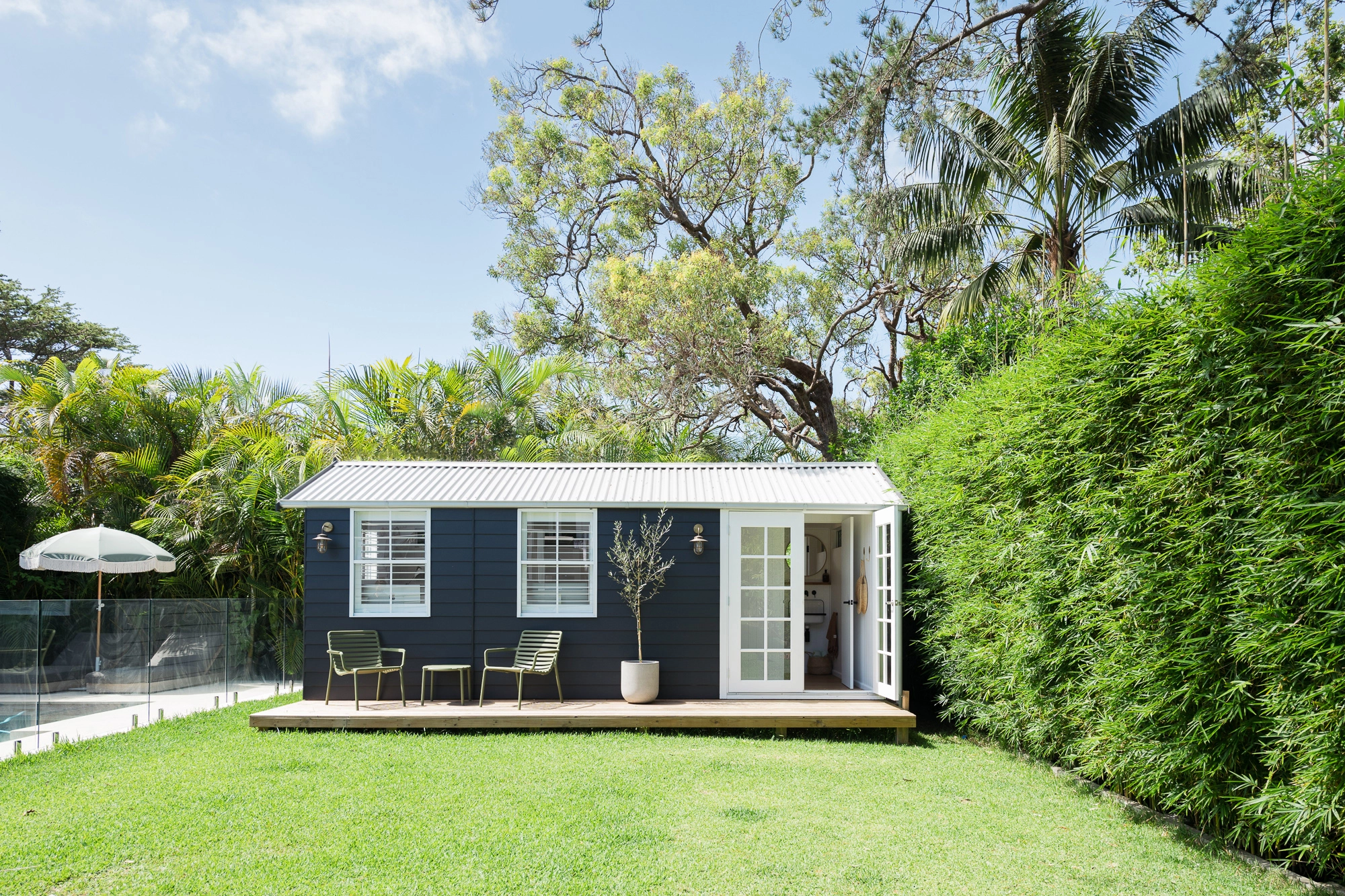
Already downloaded our Design Price Guide and ready to take the next step?
Let’s meet. Book a callback from one of our friendly team.
