How Natalie ticked all her boxes with this contemporary eSpace.
Many homeowners face the dilemma of needing more room but not wanting to undergo the hassle and cost of a full-blown renovation. Natalie was no exception.
Seeking a quick, cost-effective solution that would not compromise aesthetics or functionality, she embarked on her search for an answer.
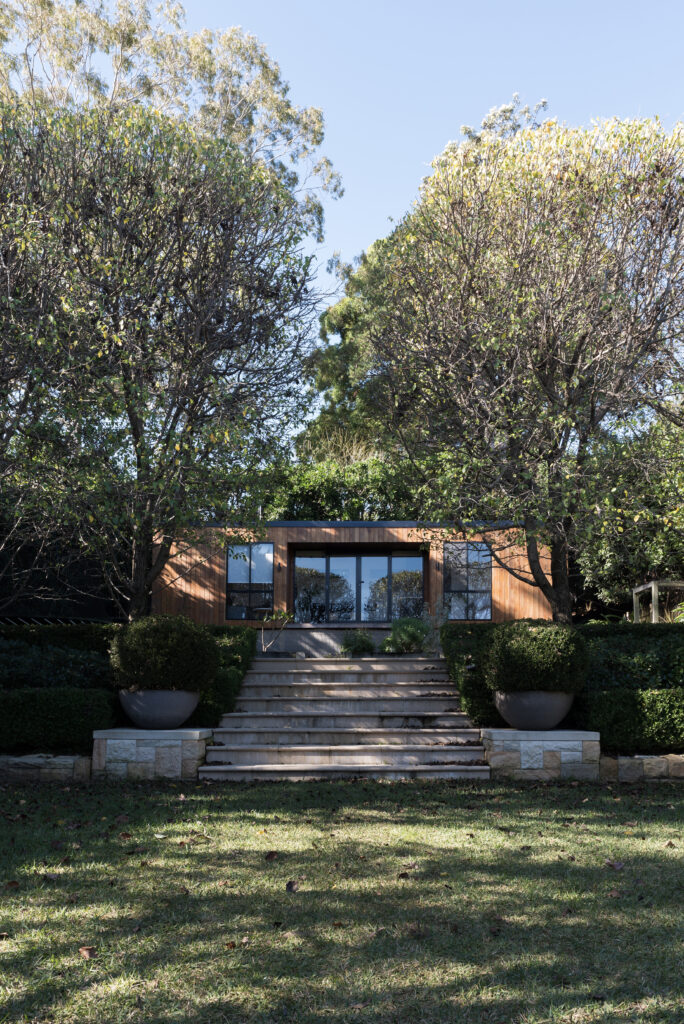
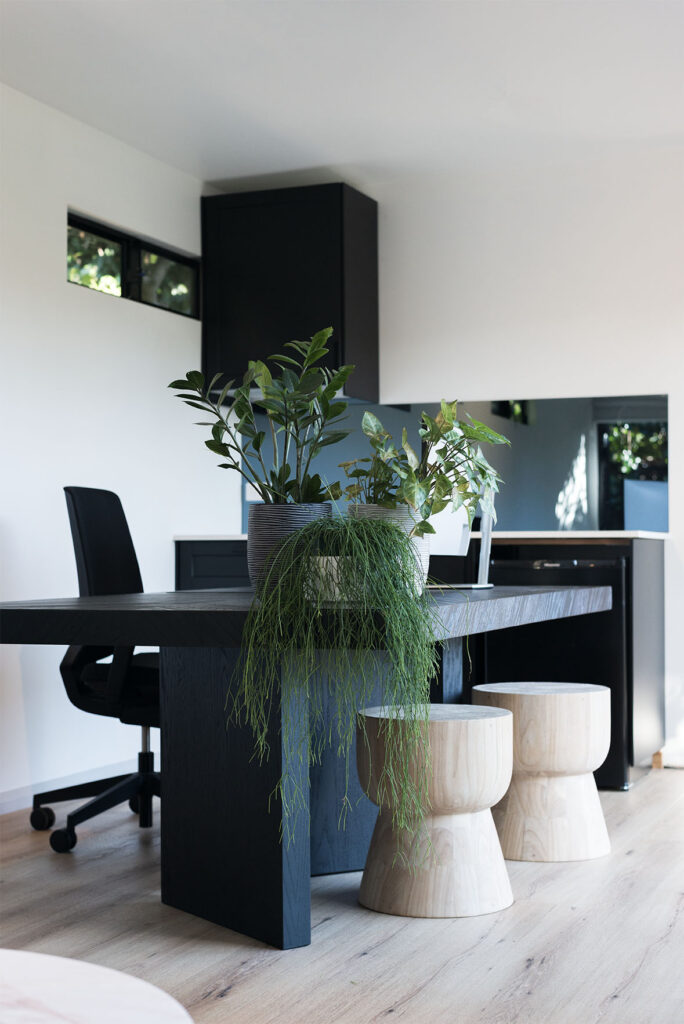
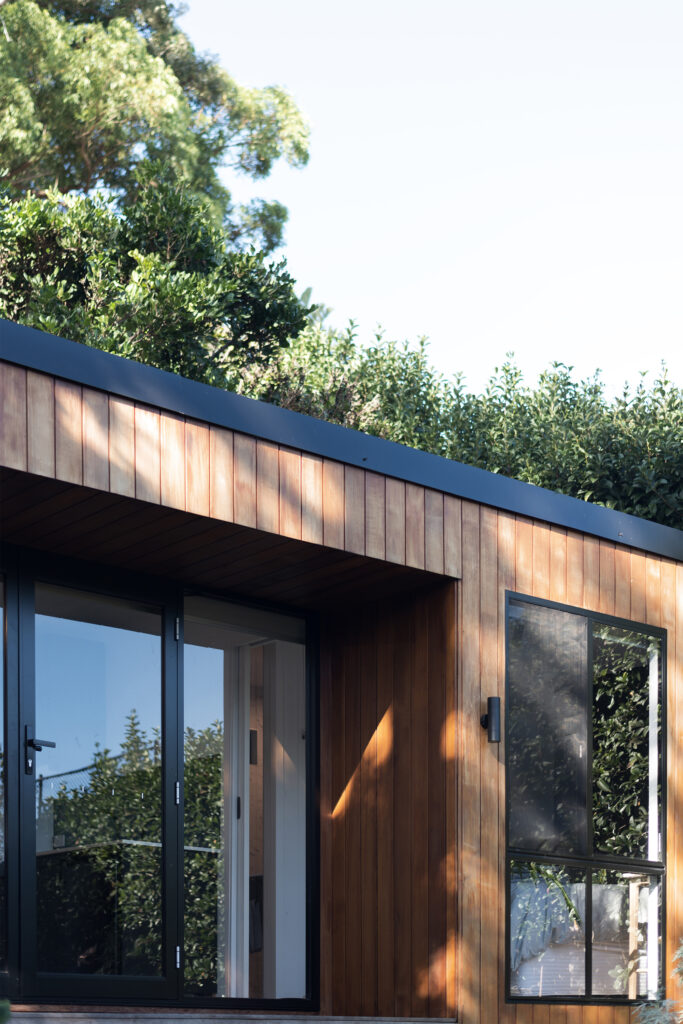
“We wanted some additional space and we figured a standalone cabin would be quicker than a full-blown renovation.”
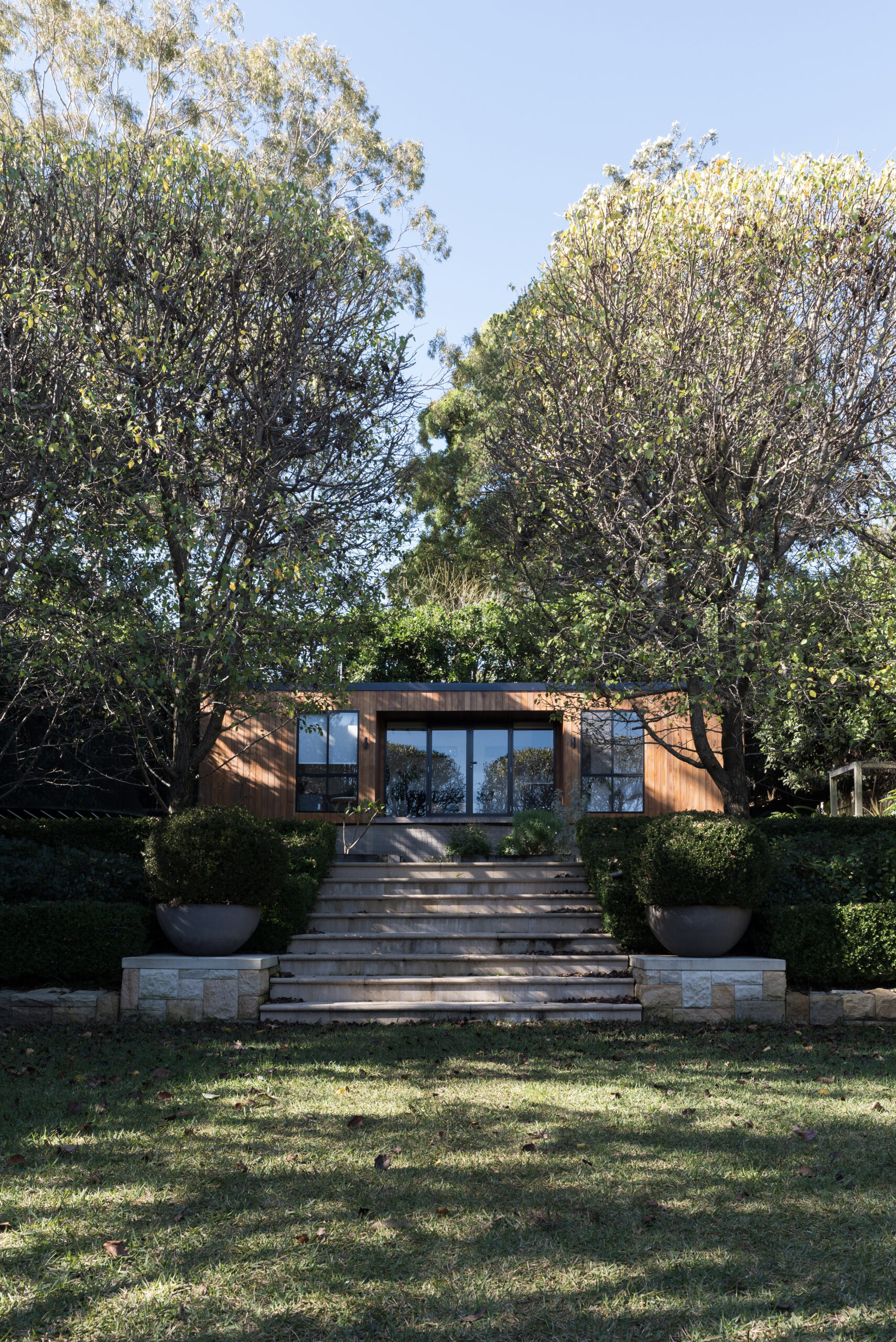
An ideal solution for the perfect spot
With a home set on a long rectangular block on Sydney’s Lower North Shore, Natalie enjoyed a very generous backyard. A PreCrafted garden room seemed the ideal solution, and there was the perfect spot at the bottom of her garden. Usable living space could be achieved swiftly and with minimal disruption.
Simultaneously, Natalie had high expectations for the structure’s appearance and durability. “We also wanted it to look nice and feel substantial,” she explains. This led her to Greenspan’s range of sleek, modern and sophisticated eSpace garden rooms. Stylish, with an expanse of premium features, and able to be personalised to her own design and needs, the eSpace ticked all of Natalie’s boxes!
First steps on the Greenspan journey to more room
As all Greenspan journeys begin, Natalie arranged a Discovery Call with one of our Design Solutioneers. This initial step was an invaluable opportunity for Natalie to express her unique requirements and delve into the range of solutions most suited to her needs. Furthermore, it allowed her to gain a clear understanding of the key considerations involved in realising her dream project. The straightforward and hassle-free process ahead was just what she was seeking.
Being able to visit one of our display sites to get a real sense of the quality and design was also fundamental for Natalie. “When walking around it helped us to make our decision about what we wanted,” says Natalie. Here she was able to personalise her design choices with the range of features and finishes, bringing her vision to life. And so, her Greenspan journey began.
Falling in love with flair
Just like the quick and easy process from her first discovery call to install, it didn’t take long for Natalie to fall in love with her new bespoke space. Natalie’s evident flair for interior design came into its own as she set upon contemporary styling to match the visual appeal of the exterior. Monochrome furniture and fittings emphasise the black window and door frames. Soft textiles balance this bold statement. Natural materials mirror the warm cedar exterior, and green plants link the inside with outdoors.
“I think it is perfect for what it is intended to be,” states Natalie.
And that is many purposes, highlighting the versatility of this additional living space.
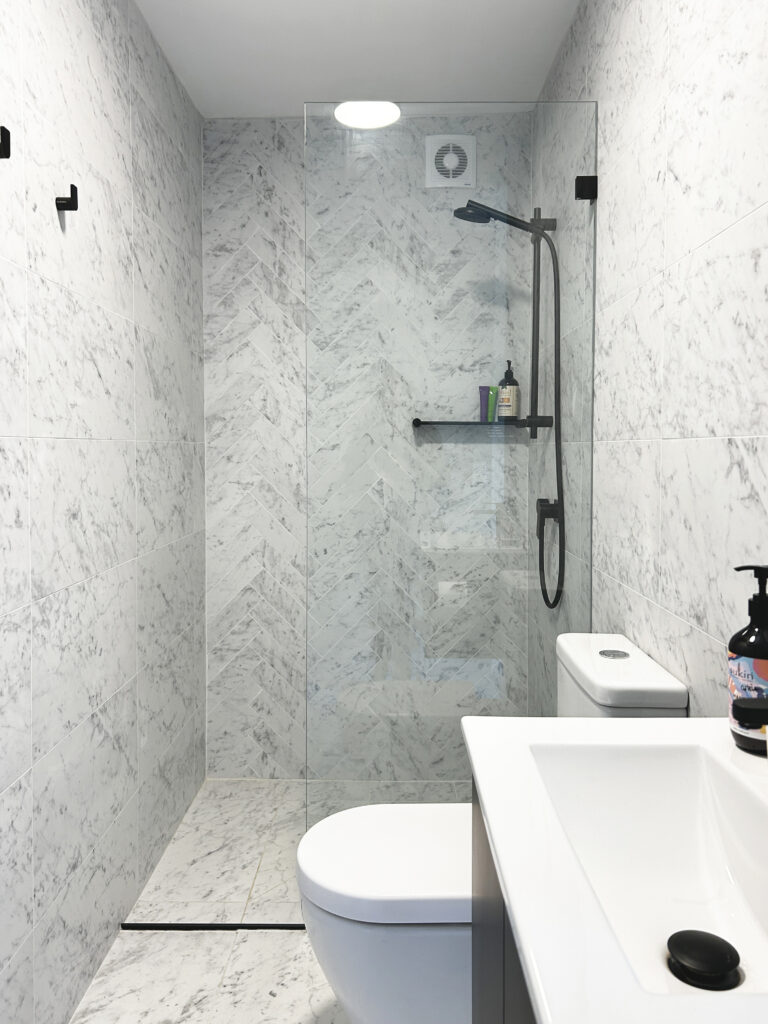
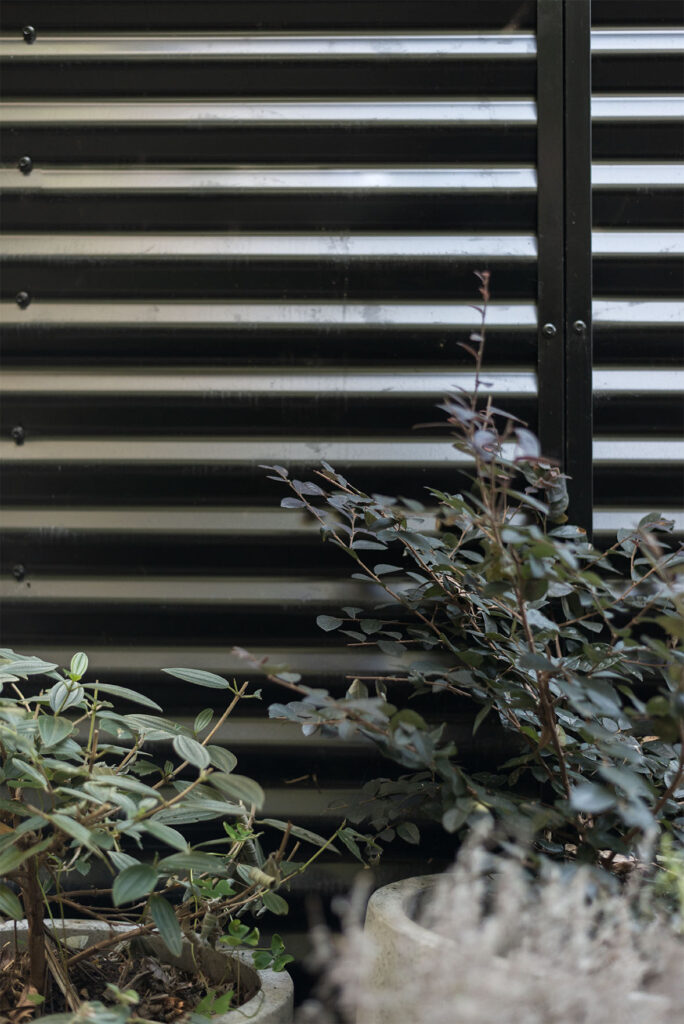
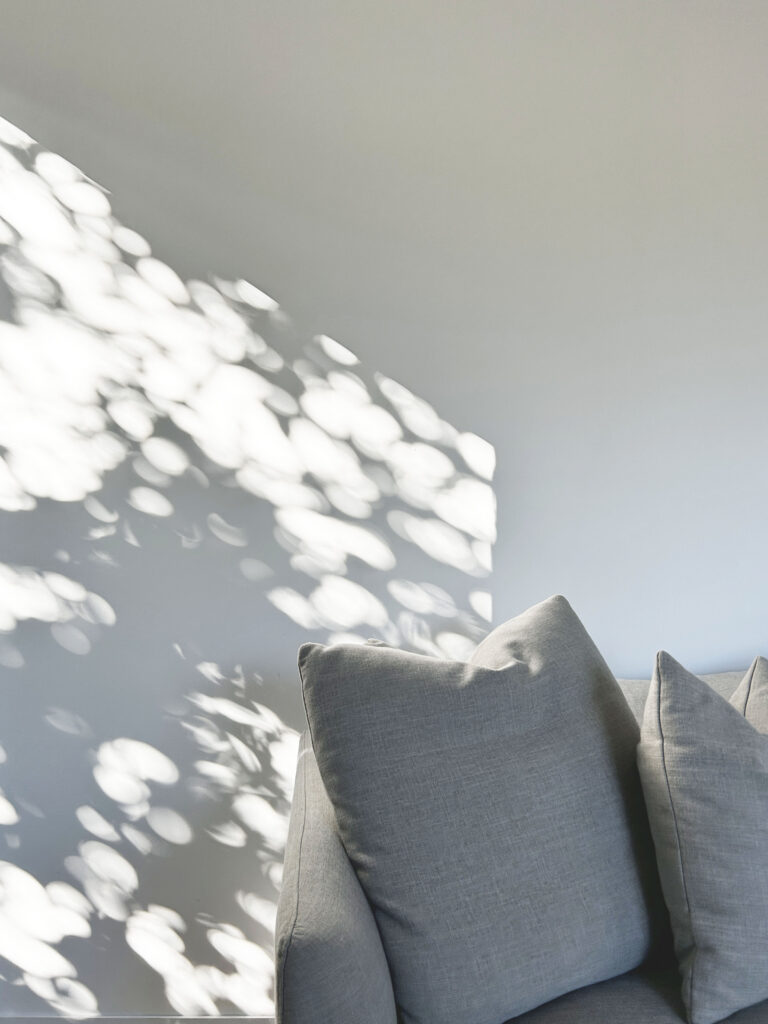
From guest accommodation to productive office
With plenty of internal space, the garden room comprises a bedroom, bathroom, kitchenette, living and study areas; a home away from home that allows Natalie to accommodate guests comfortably with their own self-contained living space. The privacy and comfort is a big hit. “The grandparents in particular are very pleased with it,” Natalie remarks.
When not being used as a ‘granny flat’, the setup and distance from the main house allows an opportunity to ‘go to work’ for the day in a quiet and productive office space, maintaining boundaries between work and home life. Yet it serves as more than functional. With an inviting atmosphere, peaceful location, and home comforts, it’s a place to relax and unwind. “We love it. We are very happy with the overall size of the cabin and each of the rooms,” says Natalie.
A space to breathe
Moreover, the addition of a stand-alone garden room to the existing living space of Natalie’s home has allowed for a less stressful approach to ongoing home renovations. “It has given us breathing room in terms of the renovation of the front house,” Natalie advises, which makes the whole process more manageable.
A success story
Natalie’s journey showcases the versatility and convenience offered by our extensive range of garden rooms, cabanas, cabins, and barns. By choosing the right solution for her and personalising it to her needs, Natalie has ticked all of her boxes, enhancing every aspect of her life. A swift, cost-effective process with minimal disruption…and all without compromising on quality.
Natalie’s custom Melwood eSpace measures 10.3m x 3.8m.
The front cedar upgrade is offset with aluminium windows and doors in “Black Powdercoat” and Colorbond® roofing, gutters and downpipes in “Night Sky”.
All measurements are approximate.
Need more room? What boxes do you want to tick?
Download our Design Price Guide and let us help guide you on your journey.
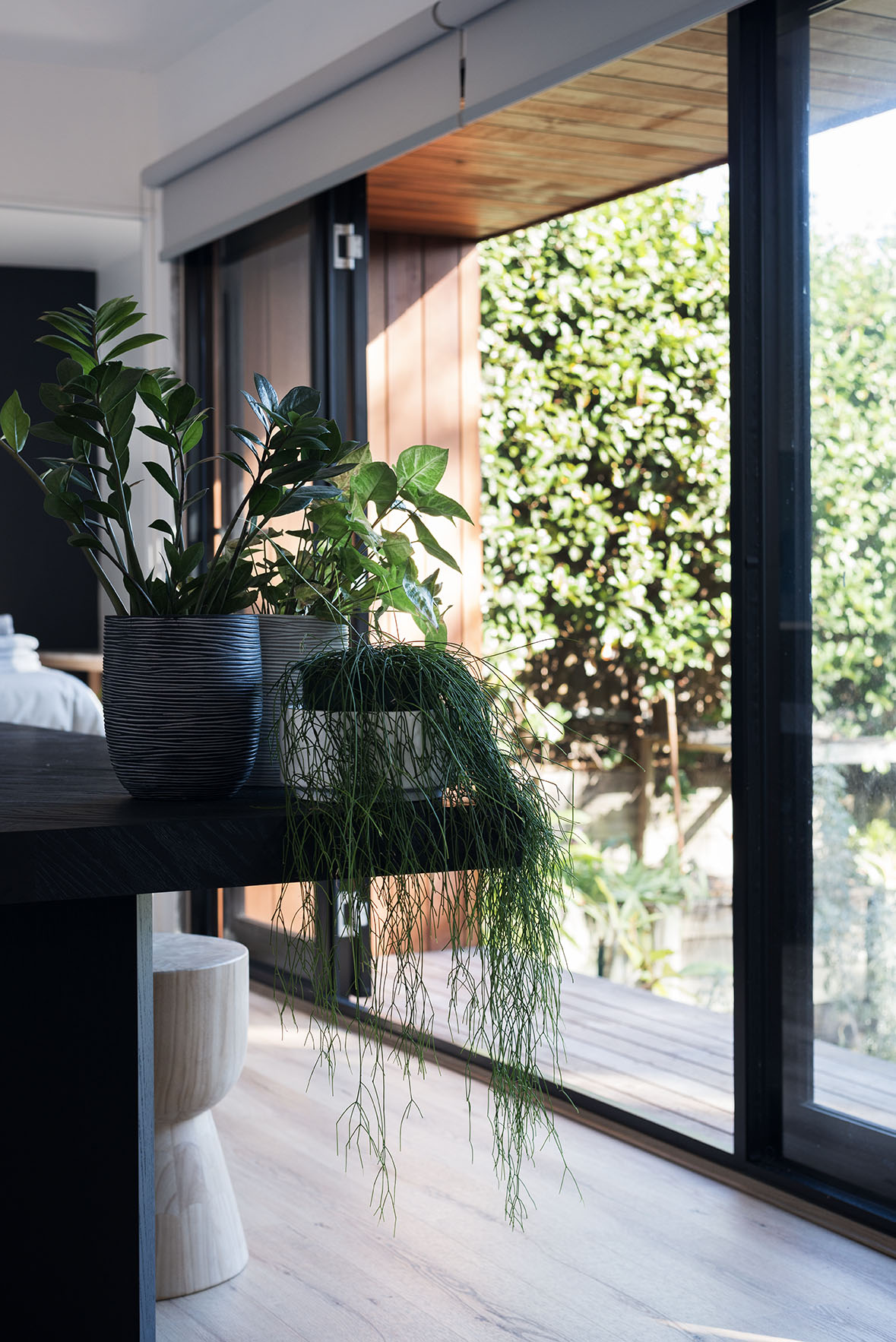
Already downloaded our Design Price Guide and ready to take the next step?
Let’s meet. Book a callback from one of our friendly team.
