For Nick and Charmayne, a Melwood didn’t just create extra space; it reshaped their entire home-buying journey.
And it allowed them to secure a dream home they would otherwise have to forget.
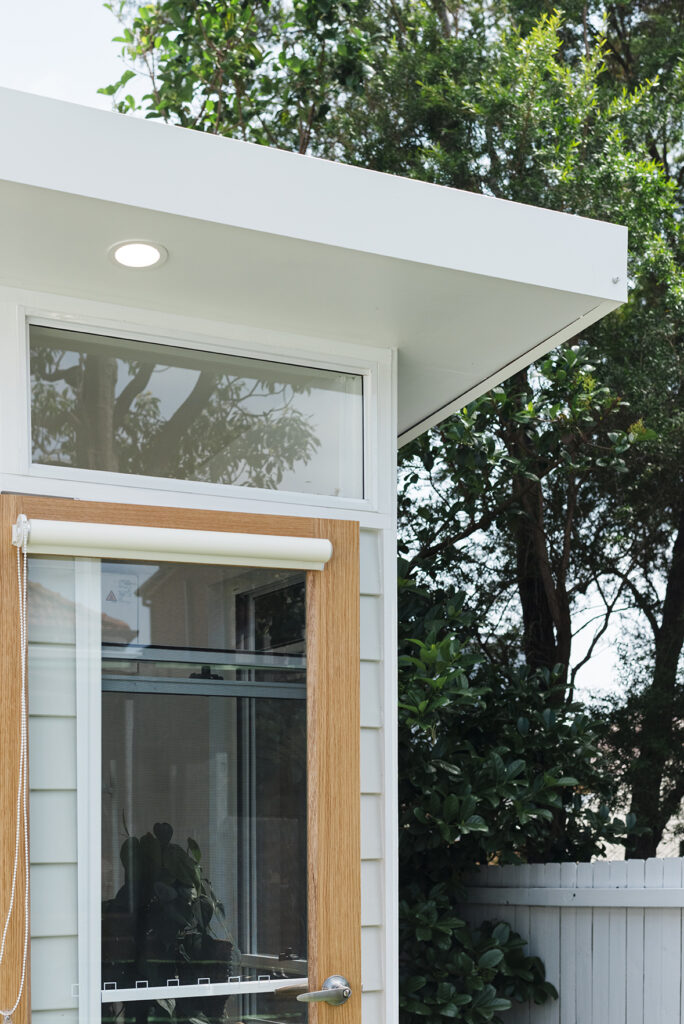
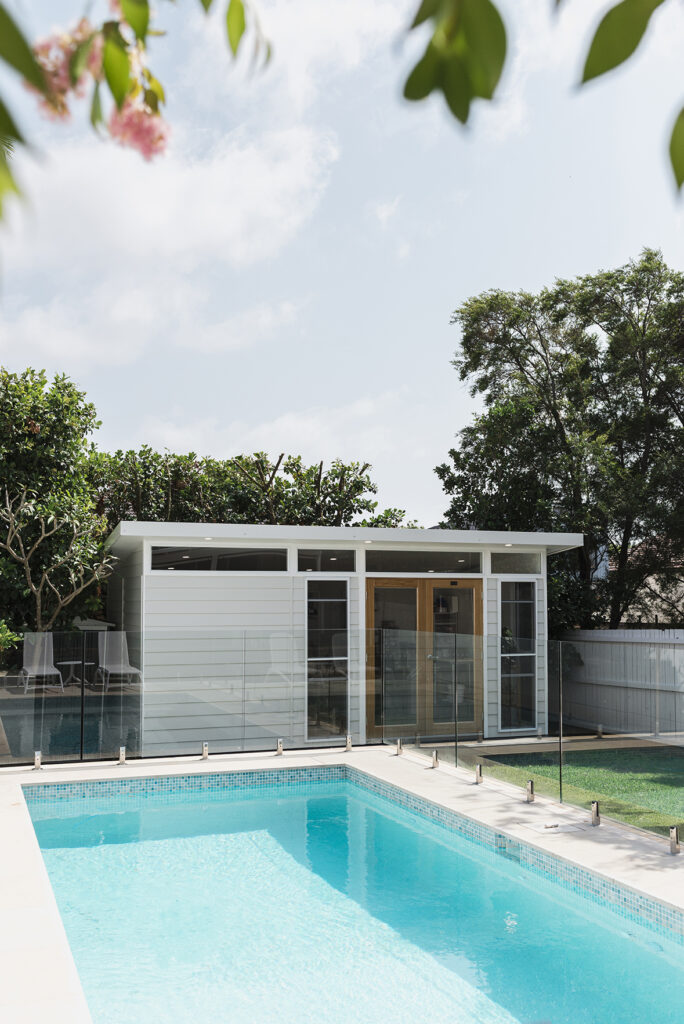
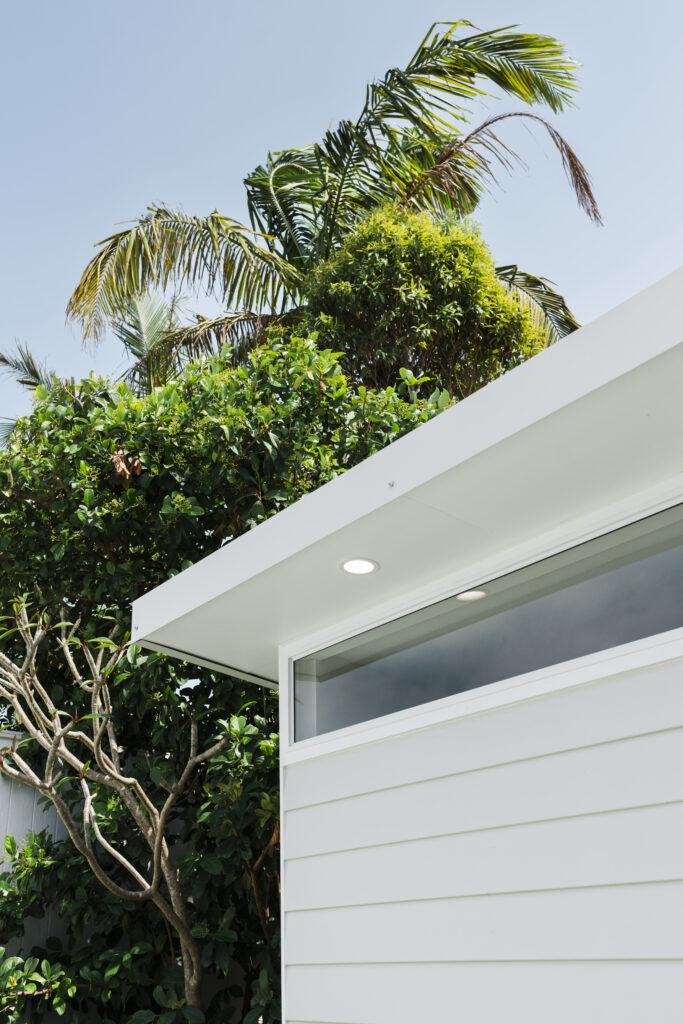
“The process was very straightforward…honestly, we couldn’t be happier with the look and finish in our yard.”
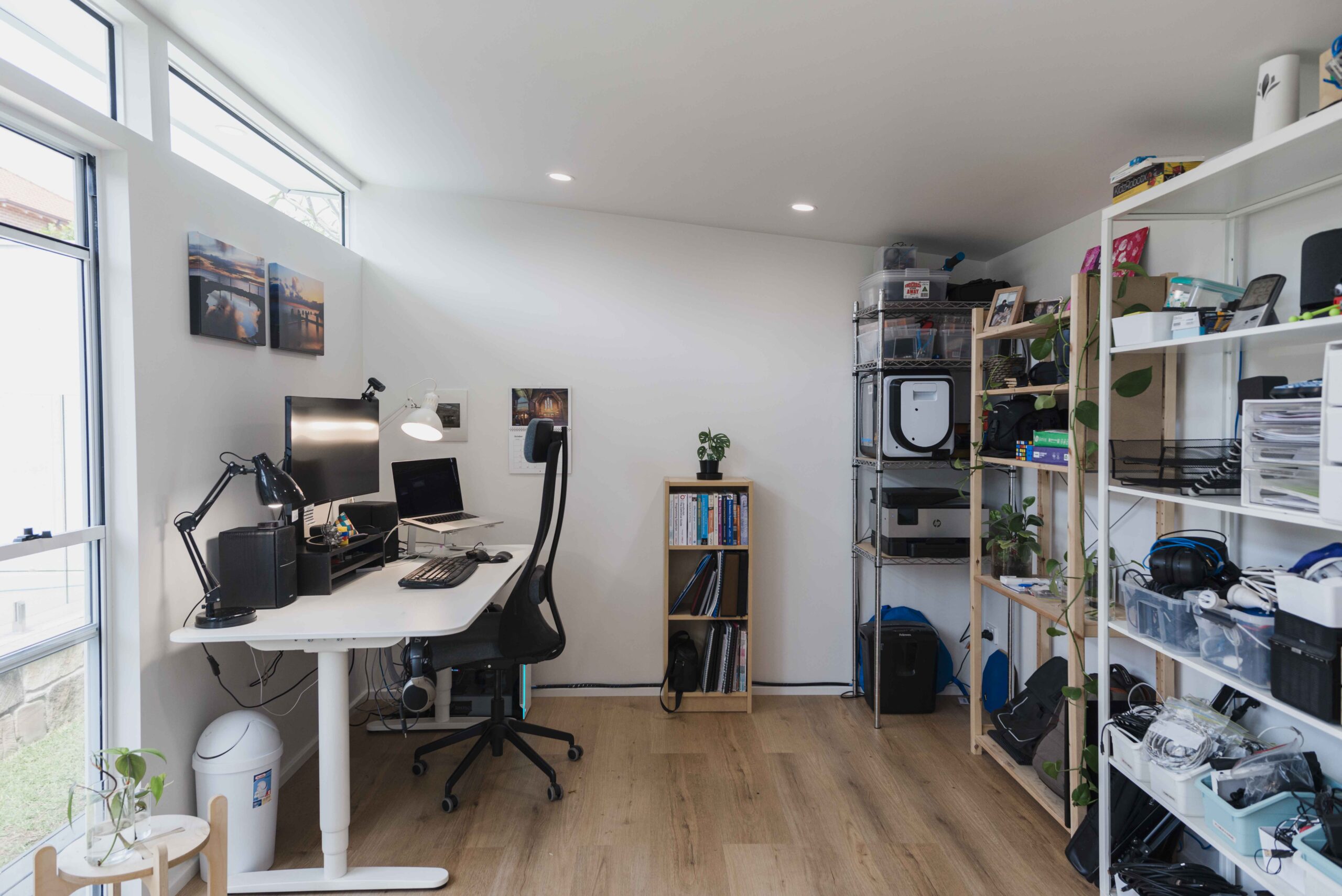
Dashed dreams dilemma
We’ve all been through the house-hunting process. You find a property you fall in love with…only to have your heart broken when one of your non-negotiables isn’t met.
This was the case for our couple. With Nick working from home full-time, and Charmayne doing so on occasion, they needed more than the three bedrooms on offer. But everything else about the property was perfect – the right location, the right price and plenty of potential. And it was fast becoming clear that an extra bedroom in their preferred suburb would push them into an unaffordable higher price bracket.
Not willing to either give up on their otherwise dream home or compromise on location, they started thinking of creative solutions. What about a garden studio – a dedicated workspace in the backyard? This would allow them to stay within their budget and suburb while still getting the extra space they needed.
And so, armed with a possible solution, Nick and Charmayne set off to investigate.
A Melwood makes the difference
In their pursuit of the perfect garden studio, they explored various options, but a Melwood Mod was the clear winner. “We considered a range of alternatives but couldn’t find anything that worked so well for us,” Nick explains.
Bespoke options were far more expensive and the ability to personalise their chosen Melwood design offered similar design freedom at a fraction of the cost. Plus, they needed something that was quick, easy and free from complex approval processes. House-hunting and moving were already stressful enough!
Problem solved and decision made, Nick and Charmayne made an offer on their dream home. And it was accepted!
Designing the solution
Everything was falling into place. Now they just needed that last puzzle piece. With contracts exchanged, the owner of the home agreed to allow the couple and one of our Design Solutioneers onto the property. This allowed a detailed look at the site to find the right design and sizing. Experimenting with different sizes and orientations to get the best use of space, the couple decided on a Mod 18.
“We worked with Franky who created a design which we were able to sign off on the same day,” Nick tells us.
And then another box was ticked for the couple – every Greenspan build can be PreCrafted and delivered to site in just weeks. The build date was locked in for the day after they moved in. They didn’t even have to wait for their perfect home to be complete.
Finishing the puzzle
Fast forward to moving in and the arrival of their new Melwood the next day. The garden room moved into its own new home in just hours; installed while Nick and Charmayne were still unpacking boxes.
Fitout of the Melwood and unpacking complete, now to transform their new building into the functional workspace it was intended for.
The couple opted for a finish that would blend in well with the existing landscaping and adjacent pool area; bright, white, sleek and modern. A natural finish to the double timber doors adds a touch of warmth and texture, connecting with the natural wood accents inside.
As Nick puts it, “The Mod18 works very well with our landscaping and fits very neatly into the space: honestly, we couldn’t be happier with the look and finish in our yard.”
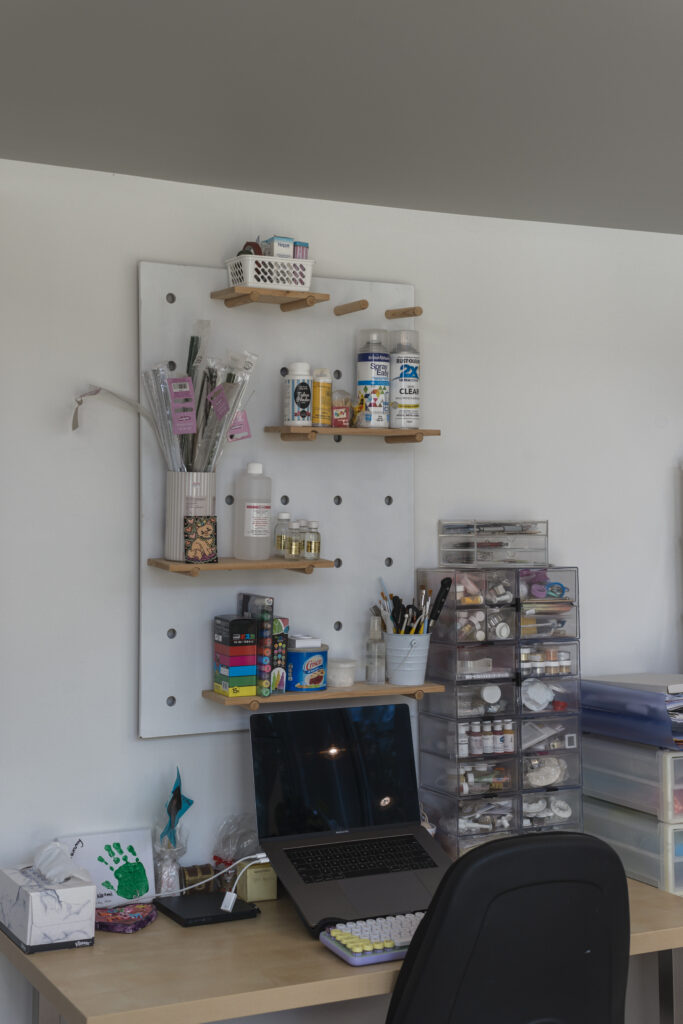
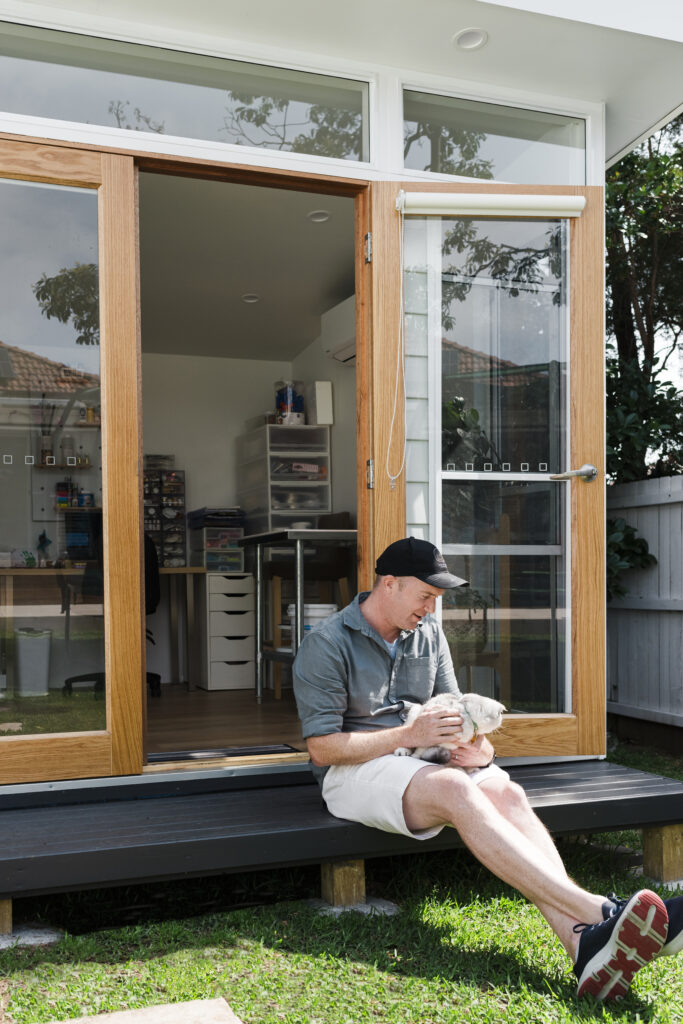
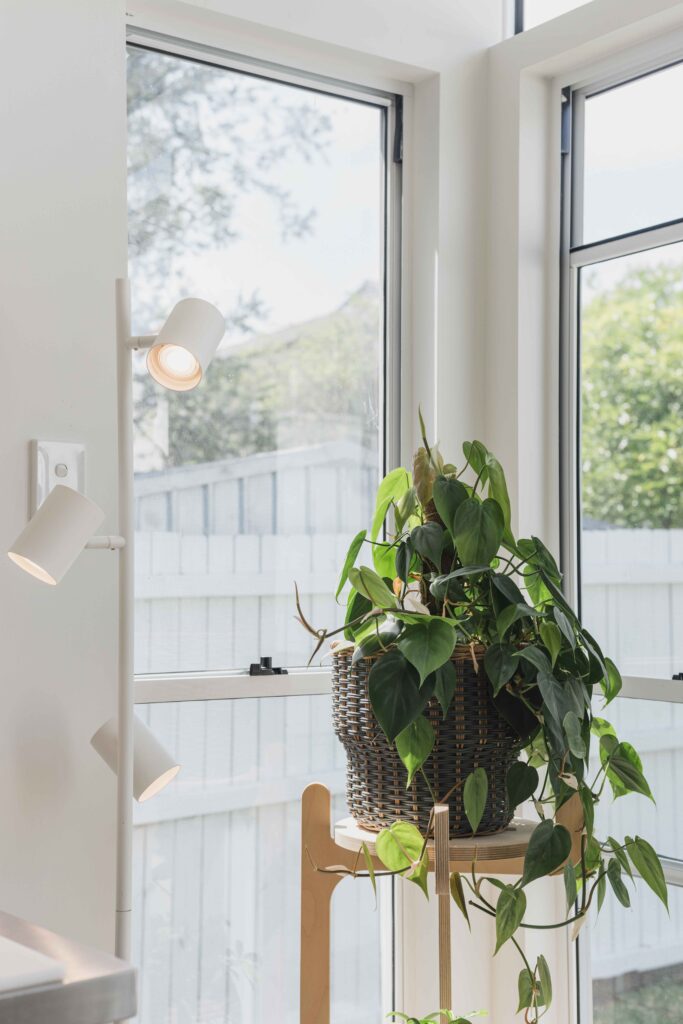
A home office for work and creativity
For Nick, the finished Melwood is now where he spends the majority of his time. As a software developer working from home more or less full-time, it is his primary workspace.
“I’d say I’m in here for at least 90% of my workdays currently,” he explains.
At 18 sqm, it offers plenty of room for a comfortable office setup, even when Charmayne is working in the space at the same time.
A part-time cake decorator, Charmayne also uses the studio for her creative pursuits in sugarcraft and cake art. A dedicated area within the Melwood is set aside for her work.
“Usually we are not both working in the studio at the same time,” Nick tells us. However, when these paths do cross, it is not an issue. “The dimensions are very comfortable for both Charmayne and myself to work in,” he adds.
Working from home – a work-life balance
And so, aside from enabling them to buy the dream home they initially thought they’d have to forgo, what has the addition of a Melwood meant to them?
Let’s start with that elusive work-life balance that is so important and often so hard to achieve in today’s busy world.
Working from home full-time provides a high degree of flexibility that the whole family benefits from. Nick really values the ability to balance school commitments and extra-curricular activities with his work schedule.
Located in Sydney’s Inner West, a morning and evening commute would usually involve a long battle with traffic. Now, Nick’s commute is an easy 30-second stroll down the garden, coffee in hand. “We can generally be more present in family life rather than being absorbed and largely absent due to work,” says Nick.
The ability to separate work from the main house has also been a huge plus.
“It’s easy to focus and allows me to listen to music or have discussions over Zoom without disturbing any other household members,” Nick informs us.
Meant to be
For Nick and Charmayne, their Melwood was the missing piece that completed their dream home puzzle. A beautiful and functional extension of their house, it has given them the gift of work-life balance, while enhancing the aesthetic of their backyard.
And, there’s no doubt this extra space has added value to their property, transforming their three-bedroom home into the four-bedder they initially sought but was out of reach…and more.
Every Greenspan product enhances life, and for Nick and Charmayne, it couldn’t be more evident. This house and the Melwood were meant to be; proof that sometimes the perfect match is found in unexpected places!
Nick and Charmayne’s Melwood is a Mod 18 measuring 5.4m x 3.2m.
They personalised their design with a Pre-Primed Weatherboard cladding upgrade, timber doors, aluminium windows in “White”, and Colorbond® roofing in “Woodland Grey” and flashings in “Surfmist”.
All measurements are approximate.
Get everything you want in your home.
Download our Design Price Guide and see how you can do that with a Melwood.
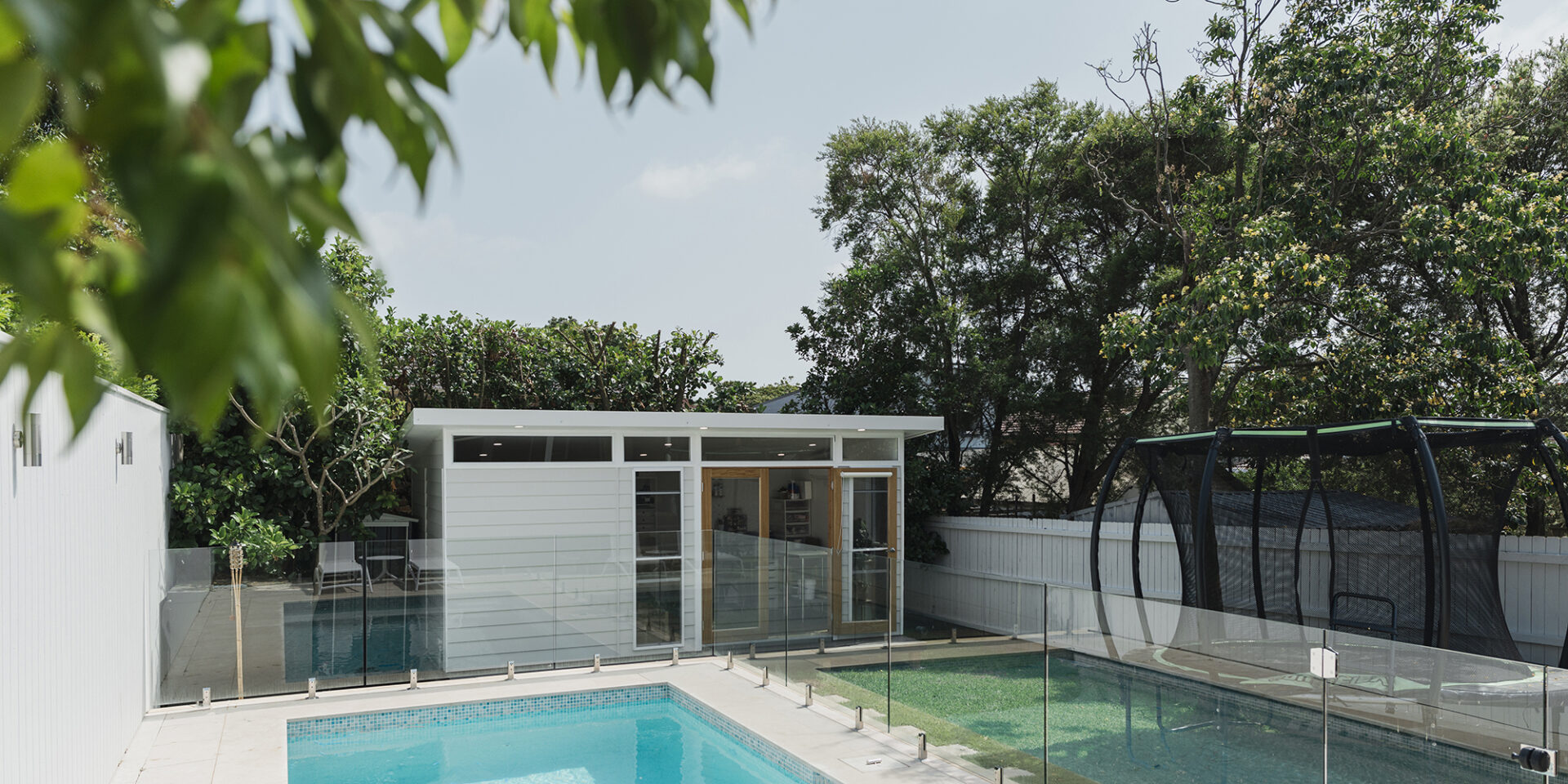
Already downloaded our Design Price Guide and ready to take the next step?
Let’s meet. Book a callback from one of our friendly team.
