Meet the Tuckers
For years, the Tuckers had driven past one of the Greenspan Display Centres admiring the range of functional and stylish PreCrafted buildings on offer.
So, when the time came to landscape their garden and pool surroundings, they knew immediately where to head.
“We knew that a Melwood cabin would be the perfect size to create a pool house area,” Chris and Katrina tell us.
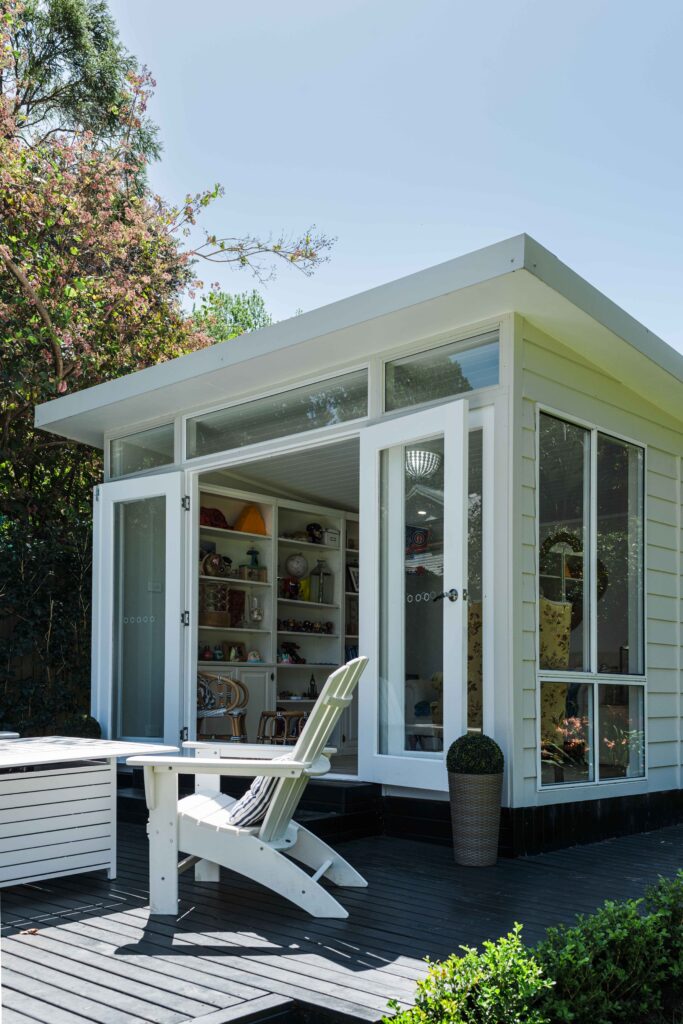
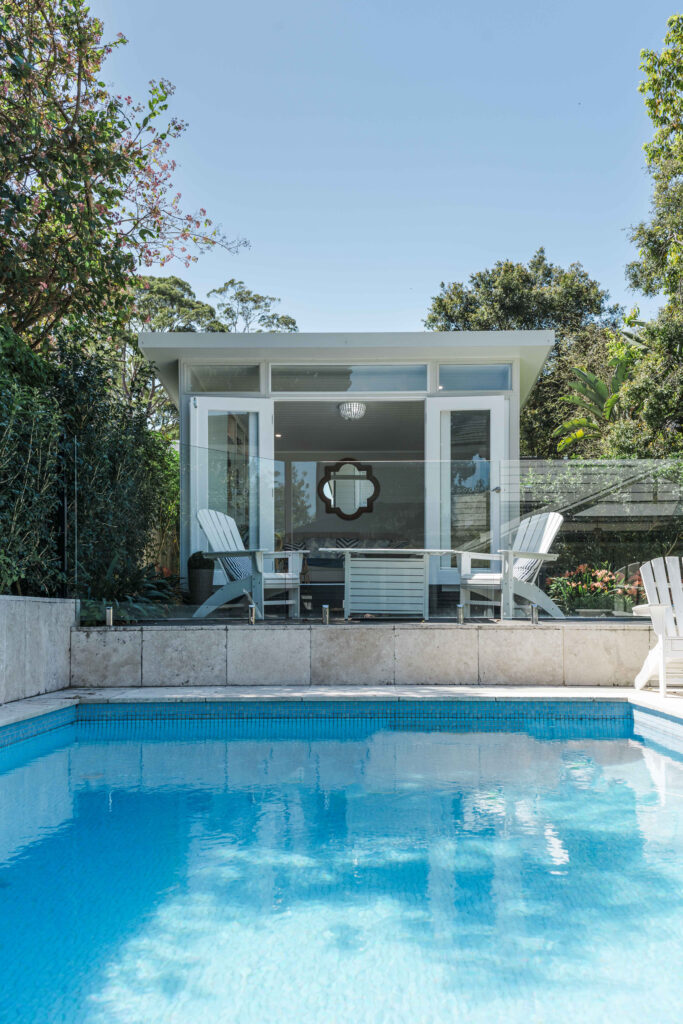
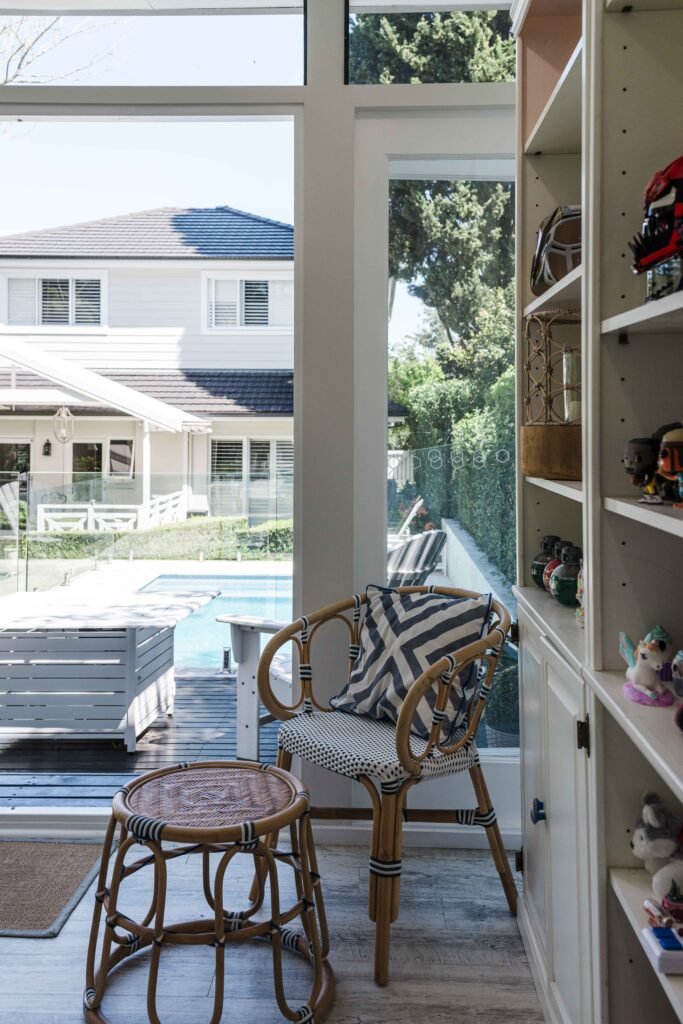
“Our experience was brilliant…
Very easy!”
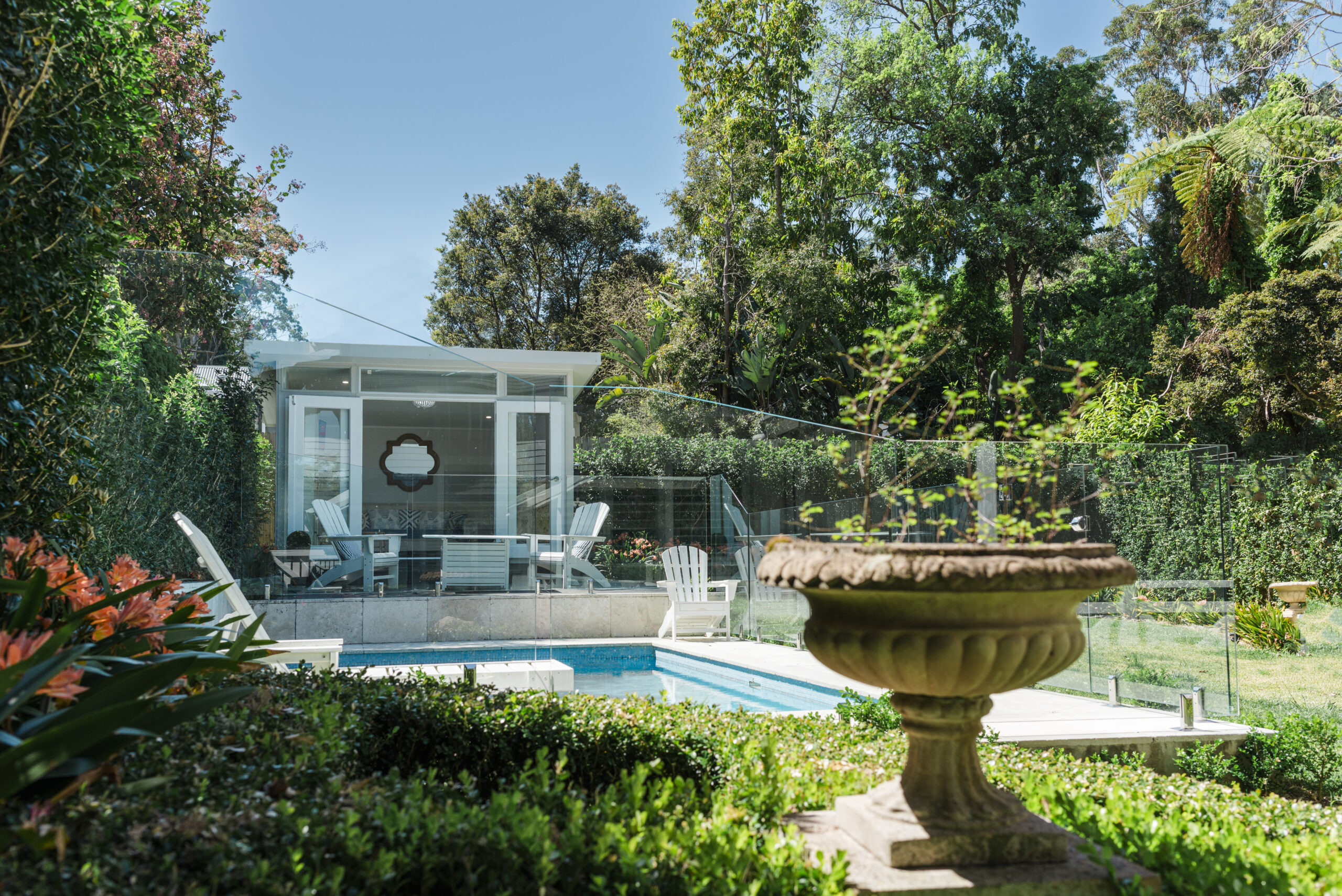
Designing the dream pool room
After so much time dreaming of their own garden room, the Tuckers excitedly embarked on their journey to create the perfect pool house. And they found this to be a very easy process.
The first step was a Discovery Call with a Design Solutioneer; a consultation to fully understand their needs and find exactly the right solution. Establishing that a Mod 13 would be the ideal starting point, the Tuckers customised its dimensions to fit the space they had designated next to the pool.
Personalising the vision
Next, it was time to personalise. “The fun part was choosing the design features,” Chris and Katrina reflect. Opting for an upgrade to pre-primed weatherboard cladding to one side, they also added additional timber sidelights to the standard inclusion of a double-hung window, double doors, and highlight windows. This ensured a light, bright, and airy interior, ideal for looking over the pool and connecting with the surrounding garden.
To complete the journey, the Tuckers’ installers knew exactly what fitout would complement their vision, with Chris and Katrina telling us they “were fantastic to deal with, bringing lots of great design ideas”.
A hub of activity
The addition of the Tuckers’ Melwood cabana is more than the aesthetic feature they dreamed of for all those years. With growing, playful kids, the Tuckers’ Melwood has been an invaluable extension to their house. “Not only is it a beautiful addition to our back garden, it has been a significant addition to useable space in our home,” Chris and Katrina explain.
As a pool house, it really comes into its own in summer. Chris tells us it has become a dedicated area for the children to play games, watch TV, and unwind with their friends after a swim. The whole family enjoys relaxing in its shade when the temperatures rise and holding poolside movie nights on balmy evenings.
The charm doesn’t fade in cooler months when the pool room is still much-loved and used. The Tuckers have added a wraparound deck and a fire-table, creating the perfect setting for toasting marshmallows – a family favourite.
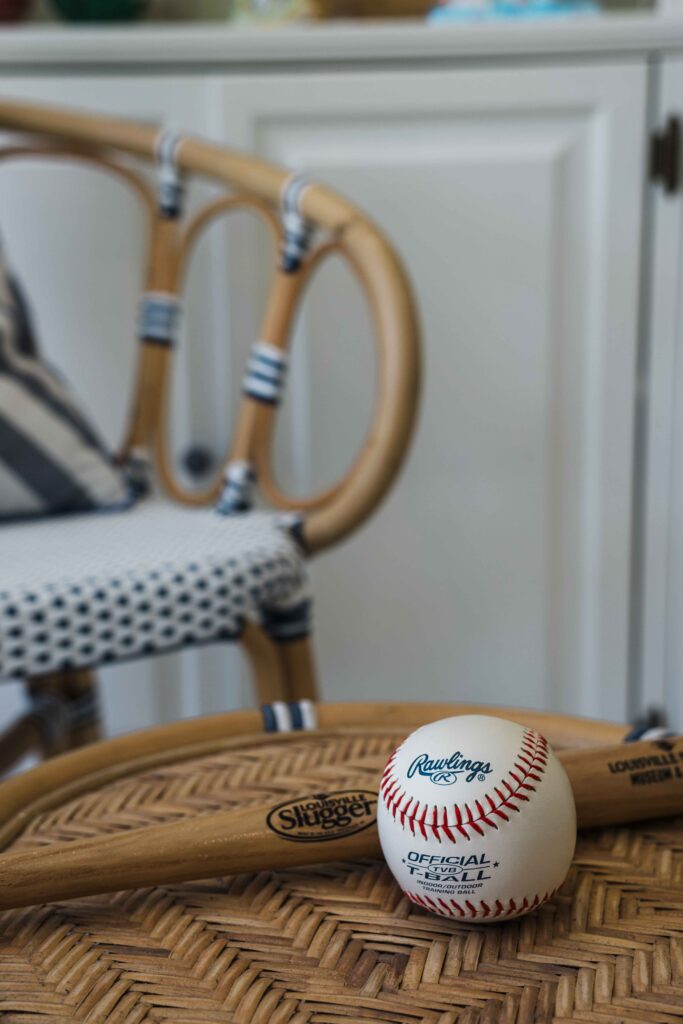
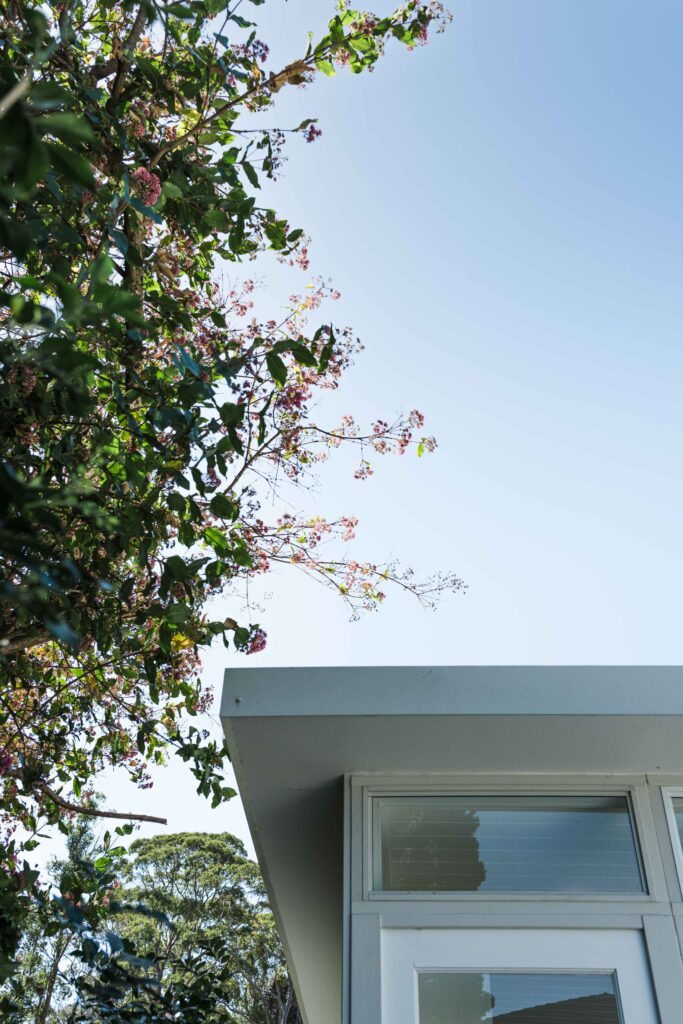
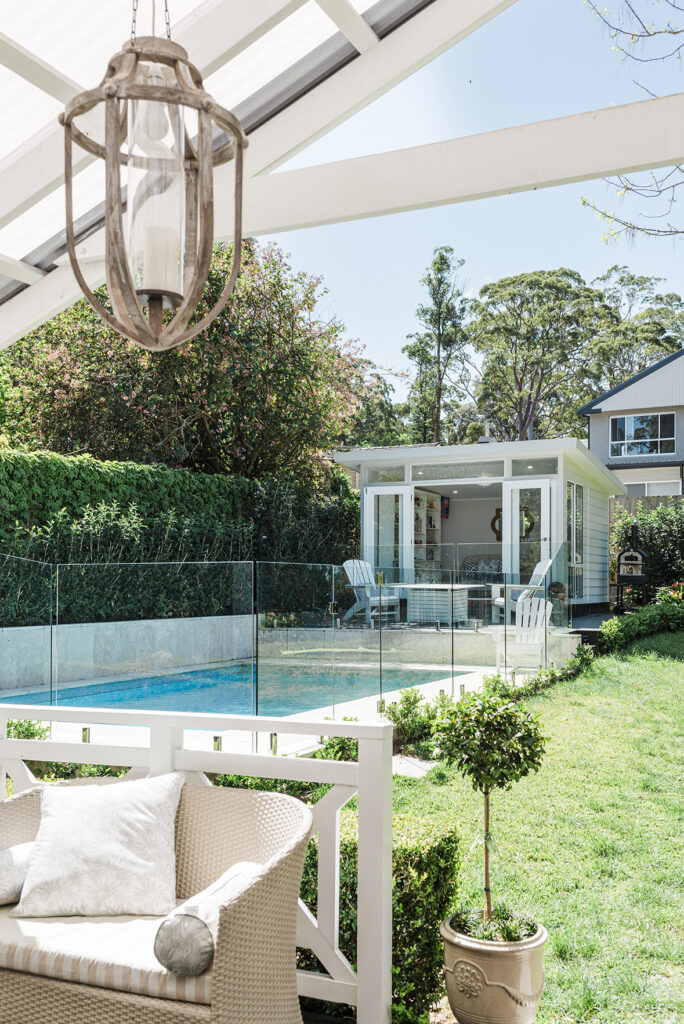
No room for improvement
The Tuckers’ Greenspan journey didn’t end when they finally brought their dream to life. We take immense pride in our craftsmanship and are genuinely invested in each and every one of our builds. We love revisiting our customers to see how they are enjoying their spaces years later – just like we did with Chris and Katrina.
And when asked what we could do to improve the customer experience, there wasn’t much to say except, “Our experience was brilliant, even the after-sales service years after purchasing the Melwood has been incredible”.
With this being our aim every single time, we’re thrilled to hear it!
The Tucker’s pool room is a custom Mod 13 measuring 3.7m x 3.6m.
It features Board and Batten cladding to three sides with a pre-primed weatherboard upgrade to the fourth. Two additional fixed glass sidelights were added to the standard inclusion of double doors, highlight windows and a double-hung window.
Colorbond® roofing is in “Surfmist” and aluminium windows are “White”.
All measurements are approximate.
Dreaming of a recreational space for your own garden?
Download our Design Price Guide to explore your options.
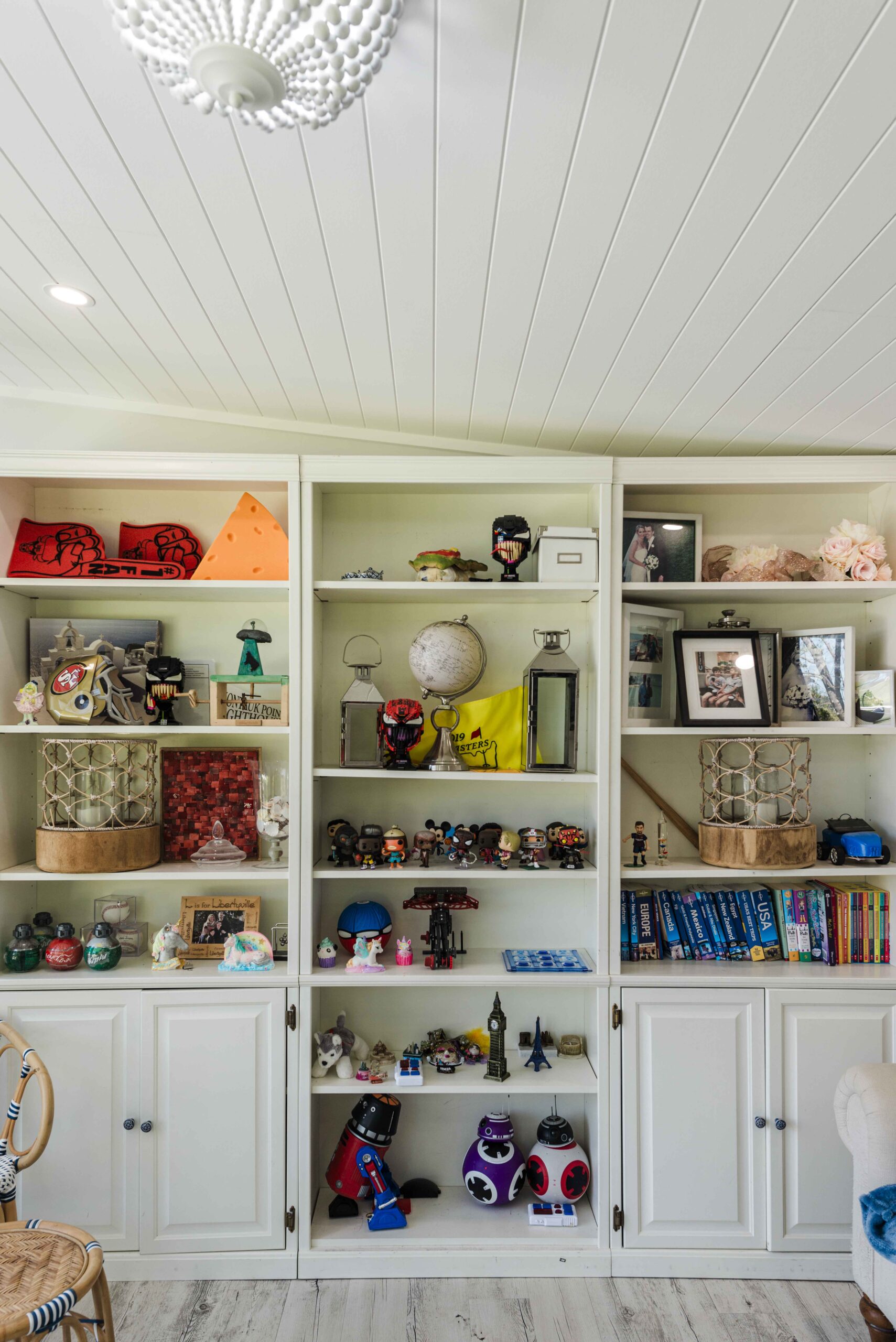
Already downloaded our Design Price Guide and ready to take the next step?
Let’s meet. Book a callback from one of our friendly team.
