After a year sailing the seas on a 39-foot wooden yawl, Johan traded rolling waves for solid ground.
A Cedarspan Loft, nestled on acreage in the heart of the Northern Rivers, gave him the off-grid rural barn life he yearned for.
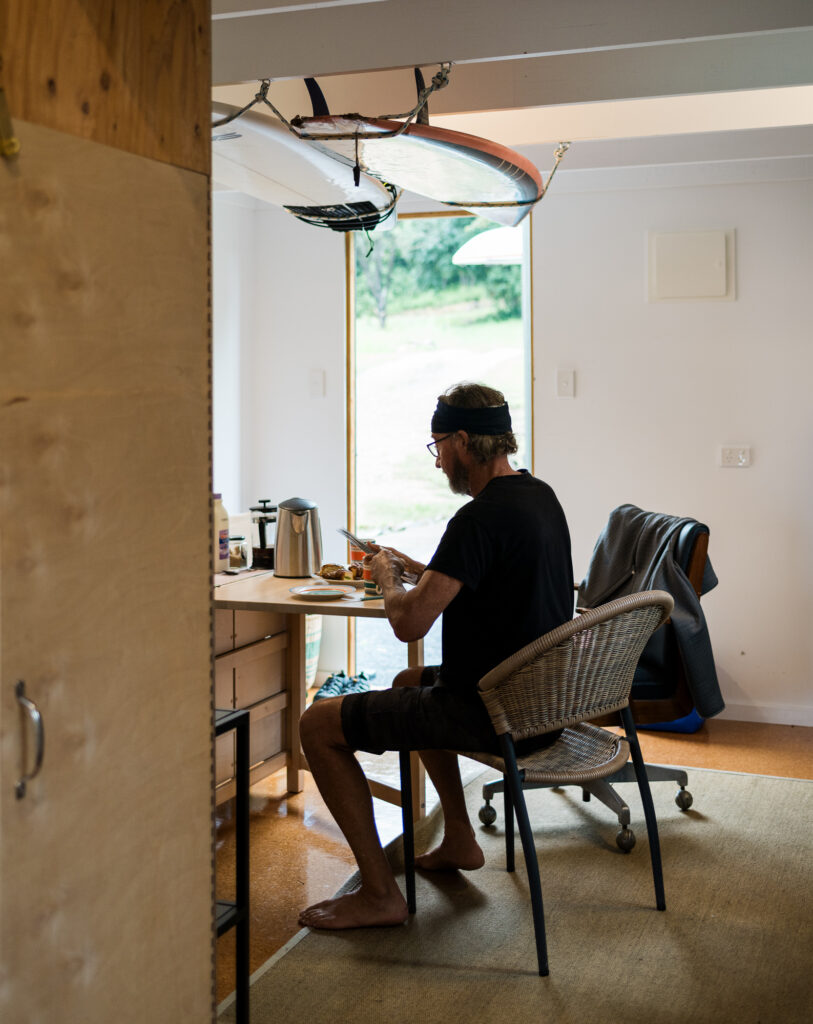
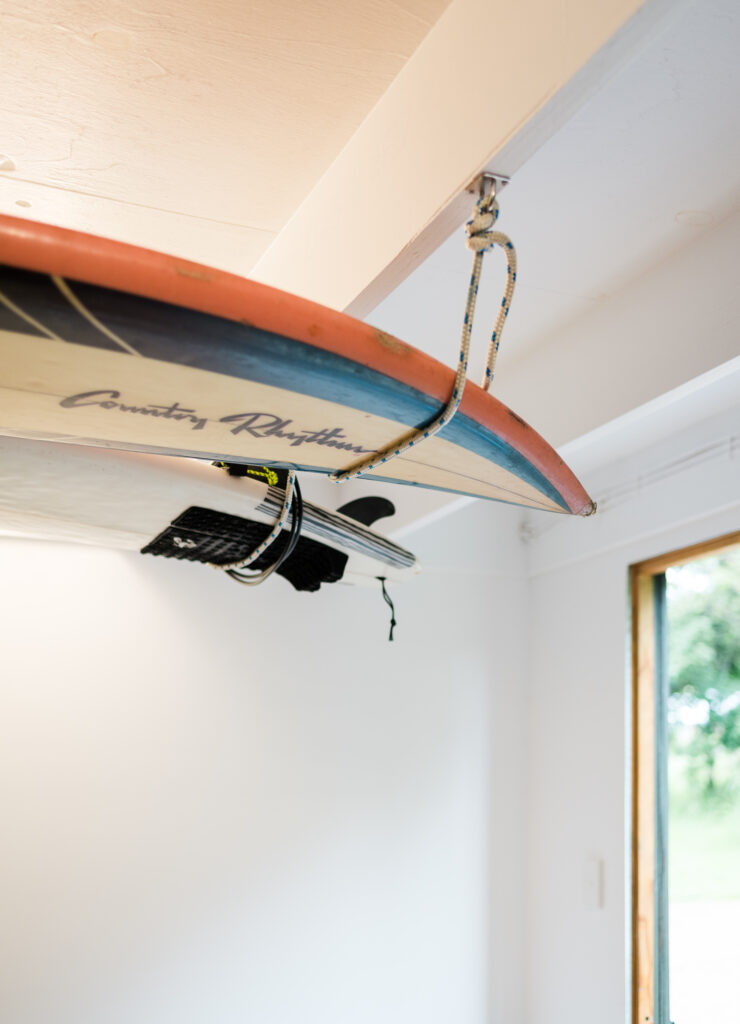
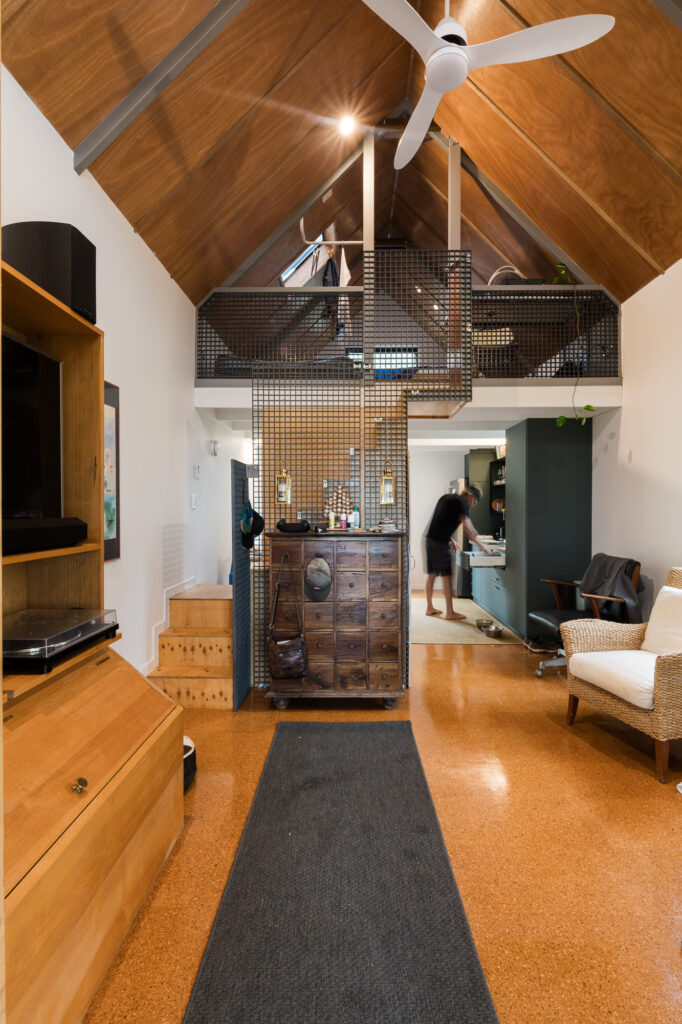
“…easy and quick to install. It is a great, fast, cost-effective solution…”
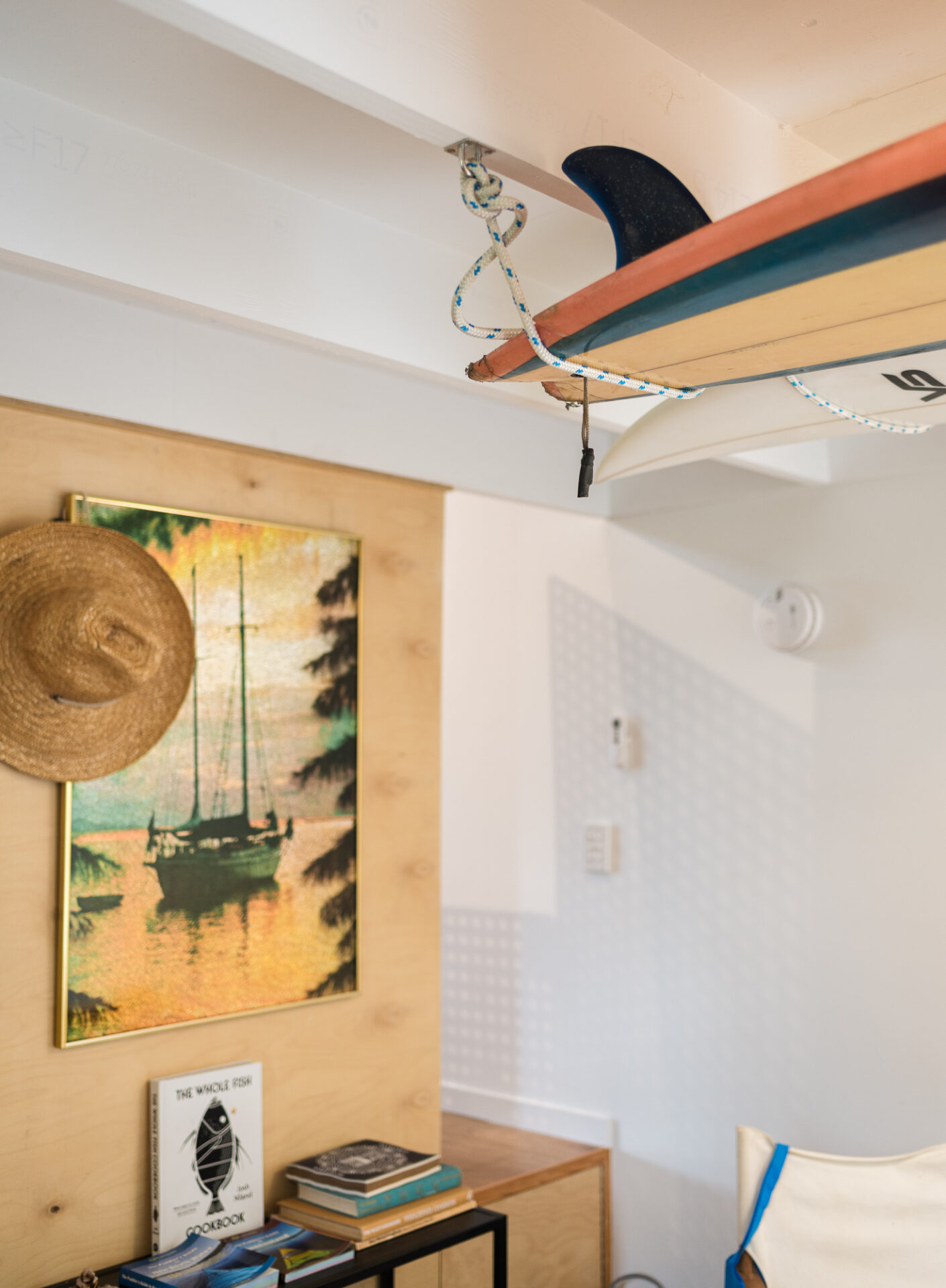
From salty seas to tranquil trees
After navigating the ocean aboard his beloved yawl, a vessel he’d sailed from Melbourne up to Northern NSW, Johan craved a different kind of connection to the earth.
A parcel of rural land close to the Queensland border allowed him to swap the deep blue seas for an expanse of green trees. While he may have exchanged his sea legs for a more grounded existence, some things didn’t change – including his off-grid lifestyle and a deep relationship with the environment.
Quick build, big impact
Johan, seeking a new home fast, opted for a PreCrafted Cedarspan Loft barn. With the help of two carpenters, this smart choice meant he had a place installed to lock up stage in just a week. Johan recalls, “The design was very easy and so were the install instructions…it was very quick to go up.”
Aligning with his eco-friendly lifestyle goals, the sustainable resources and processes used in PreCrafting ensured any environmental impact was minimised.
And, with his weatherproof shelter built in rapid time, Johan was then free to complete the internal fitout and add his personal finishing touches at his own pace.
Living off the land
Now complete, this 100% off-grid rural barn is a marvel of sustainable, self-sufficient living. Yet, this peaceful and resource-efficient existence meets all of life’s comforts and needs.
Solar panels provide power and hot water, while a rainwater tank captures the lifeblood of the sky. A composting toilet adds an additional eco-friendly touch, and a wood fireplace provides warmth and ambiance on cool evenings.
Truly rural, 360-degree views reach across rolling countryside and treetops, a nearby dam drawing in the wildlife. To slot seamlessly into these surroundings, the barn features a Colorbond® roof in ‘Pale Eucalypt’, the cladding painted a similar shade of green. Rustic barn doors open onto decking, positioned to take in the breathtaking views.
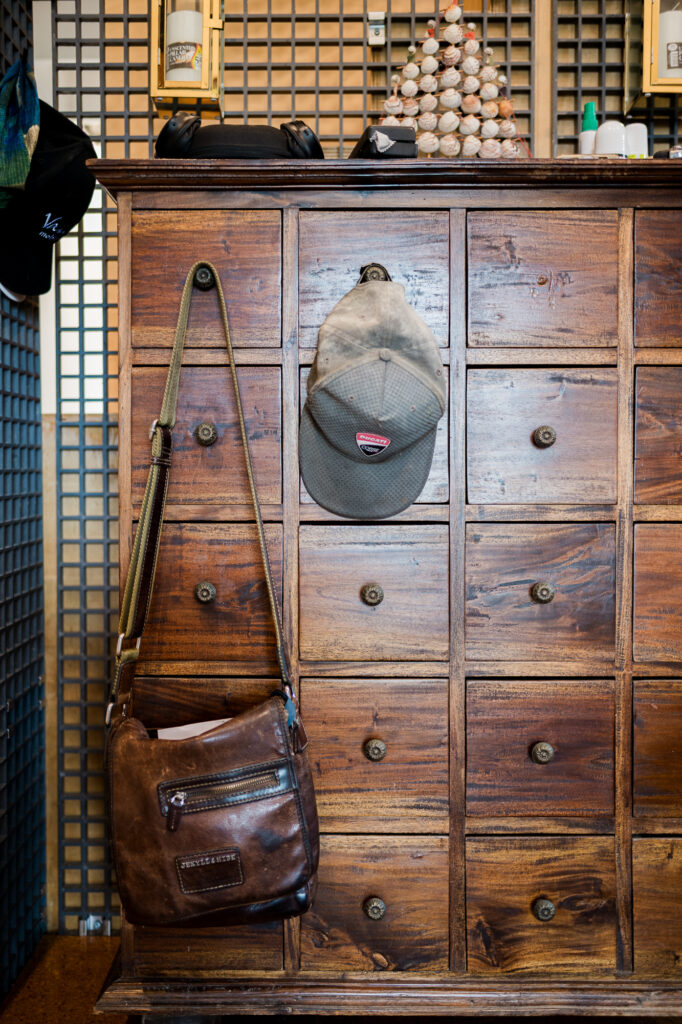

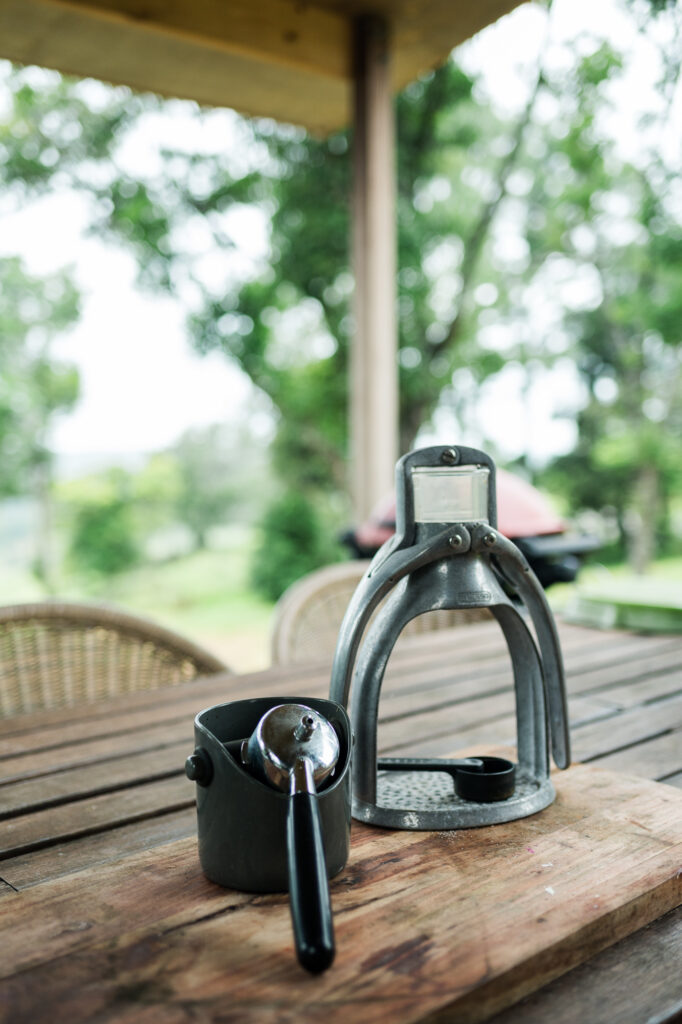
Nautical nods
Inside, Johan has taken an equally sustainable approach to the aesthetic with natural materials and simplistic style. Throughout, raw and stained timbers evoke memories of life on the wooden yawl. Comfy cork flooring combines warmth with practicality and acts as a reflection of the timber panelled ceiling above.
Incorporating all the necessary sleeping and living areas, Johan installed a DIY kitchen, with a dining area adjacent. A wooden staircase leads to the loft above, which doubles as a wardrobe. Every inch has been maximised with a cleverly designed internal layout. And nautical nods pay a subtle homage to his past travels.
A welcome change, one barn at a time
After cramped quarters on the ocean, Johan’s new off-grid rural barn was a welcome change.
“I lived on a yacht for a year…so it was like moving into a huge space for me,” he tells us. And with his barn simply a sheltered extension of the surrounding nature, ‘space’ is certainly in abundance!
Now, Johan has new plans that involve him extending into these surroundings.
Having already been involved in a neighbouring project, he’s onto his third and fourth builds with Greenspan.
This time, “I’m thinking of something a little more contemporary” he reveals.
In the works is a new Cedarspan barn home and Melwood Mod duo. Both plan to showcase some exciting custom features for our Design Solutioneers to get stuck into!
Based on the outcome of his first two builds, we can’t wait to take a look!
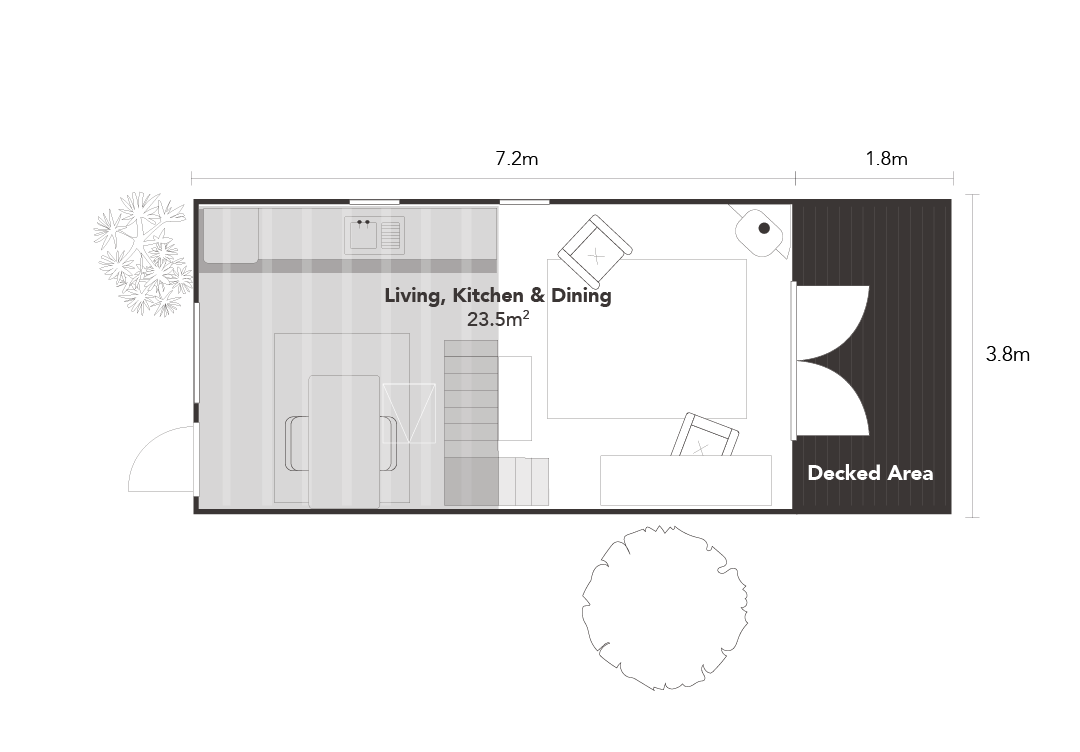
Buildings are supplied ready for installation to lock-up stage.
Painting, fixtures, and finishes, including the internal layout,
arranged by the customer.
Johan’s Cedarspan is a 20CHL40 measuring 7.2m x 3.8m, with a 3.6m x 3.6m loft.
It features Board & Batten cladding, aluminium windows in “Black” and Colorbond® roofing in “Pale Eucalypt”. Johan further personalised the design with barn doors opening onto decking at each end.
All measurements are approximate.
Do you want to make a change in your life?
Download our Design Price Guide to find out how you can create the on or off-grid rural barn of your dreams.
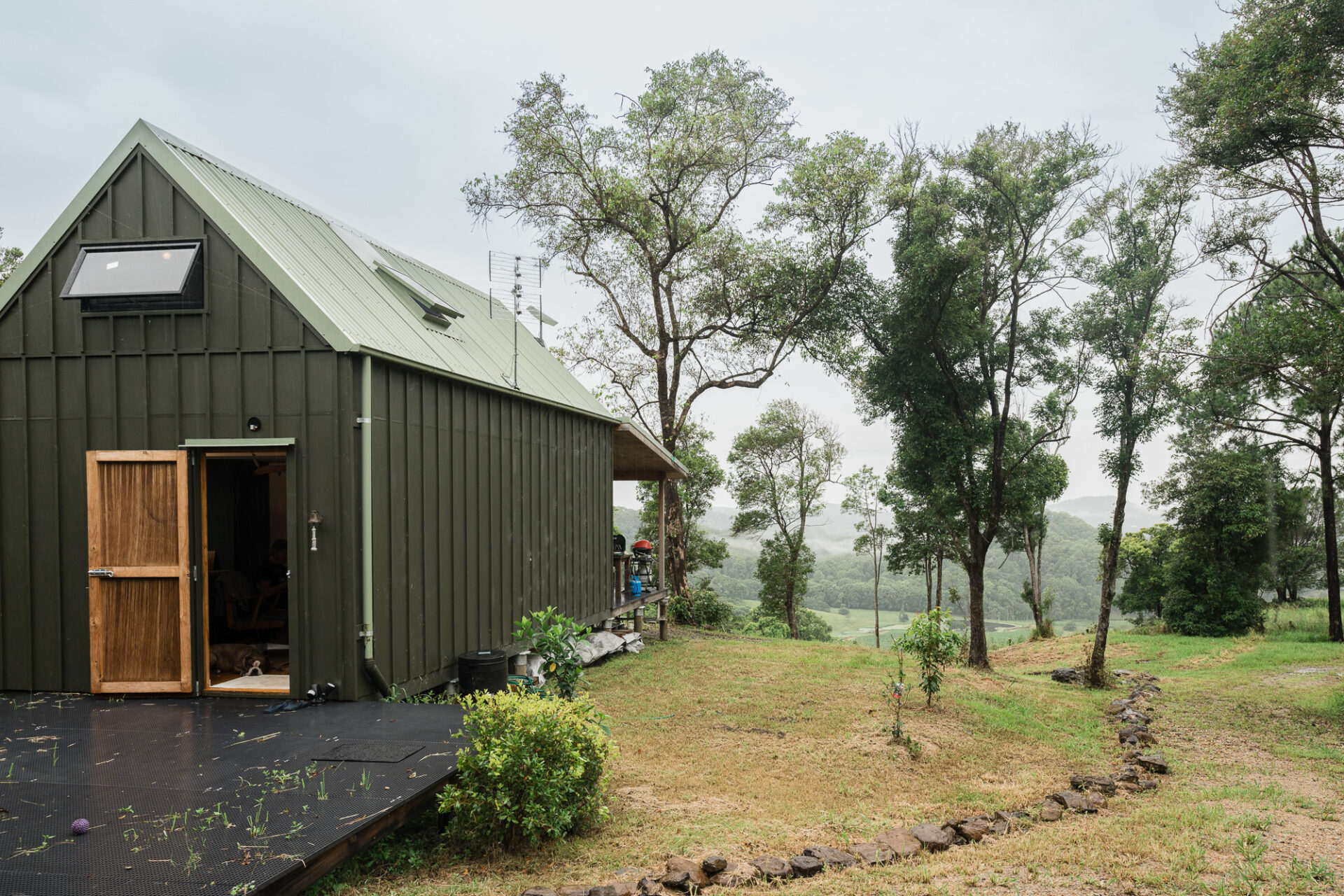
Already downloaded our Design Price Guide and ready to take the next step?
Let’s meet. Book a callback from one of our friendly team.
