Imagine this:
A 30-second stroll as your commute, cup of coffee in hand, leading you not to a crowded office but to a stylish home workspace bathed in natural light. Outside your window, a sparkling pool and manicured lawns offer a serene backdrop for your workday. Now picture this outside of working hours, transformed into an inviting indoor-outdoor living space that the whole family can enjoy.
This vision is reality for Glenn and Katrina who gained the ultimate in extra living space with a Melwood Verandah.
And it could be your reality too.
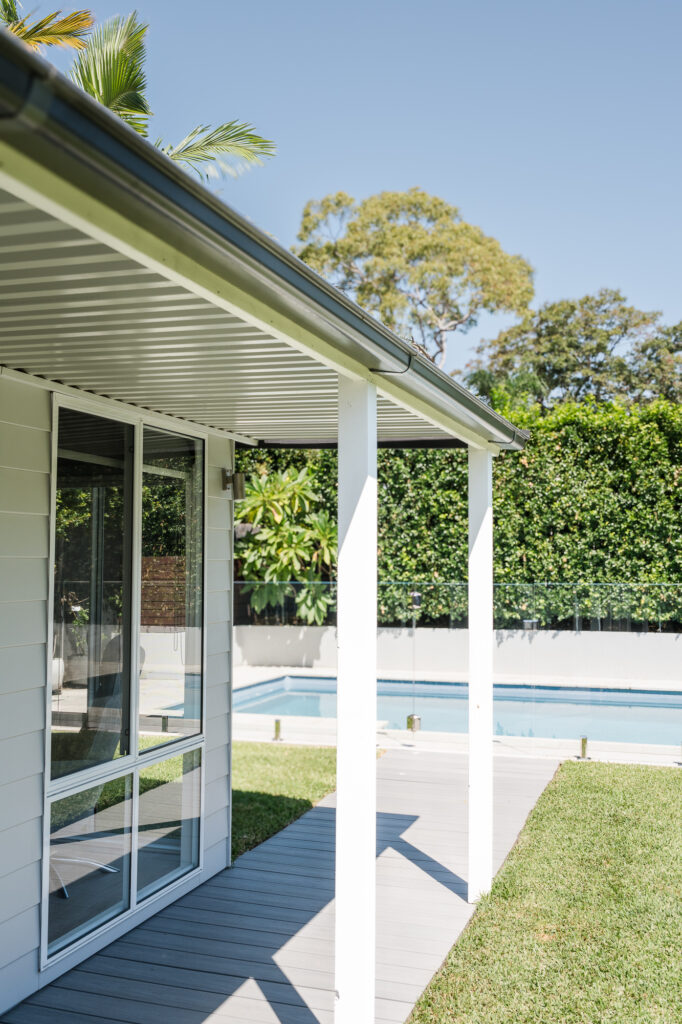
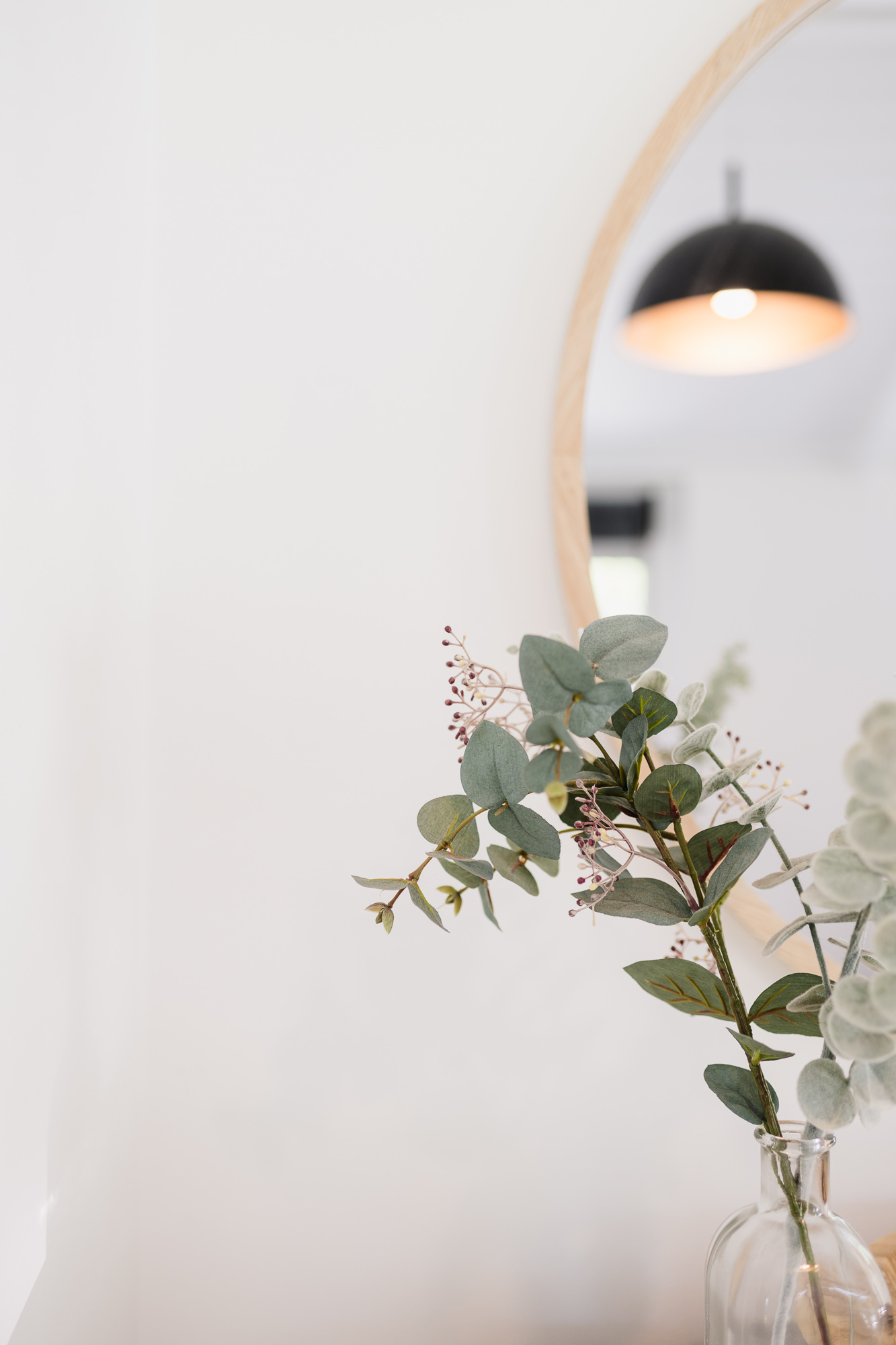
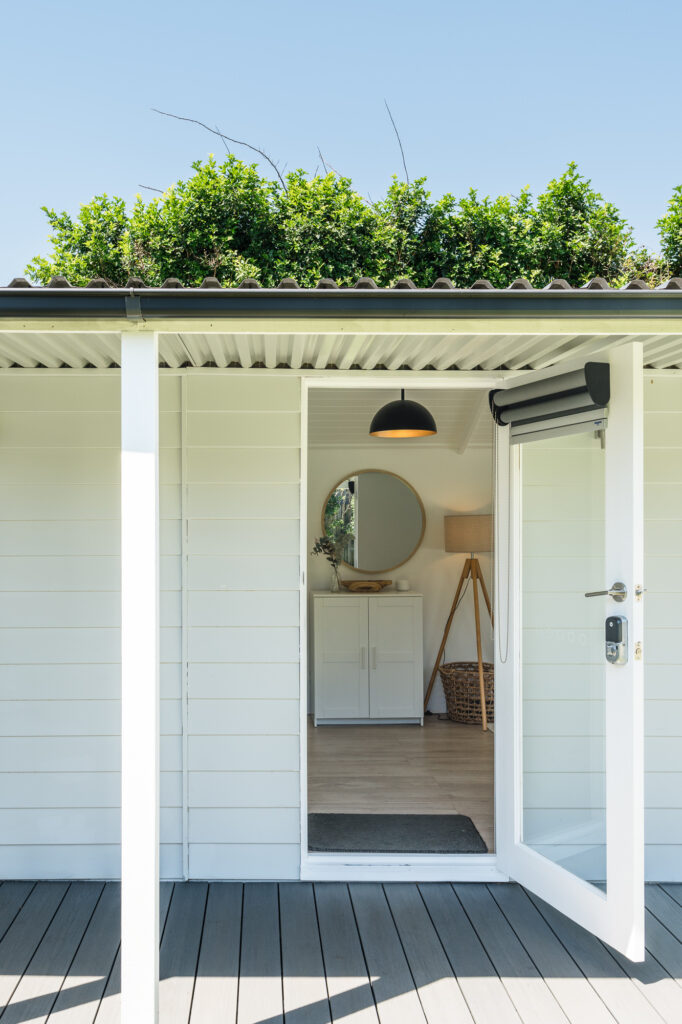
“We still love our Melwood and use it every day!”
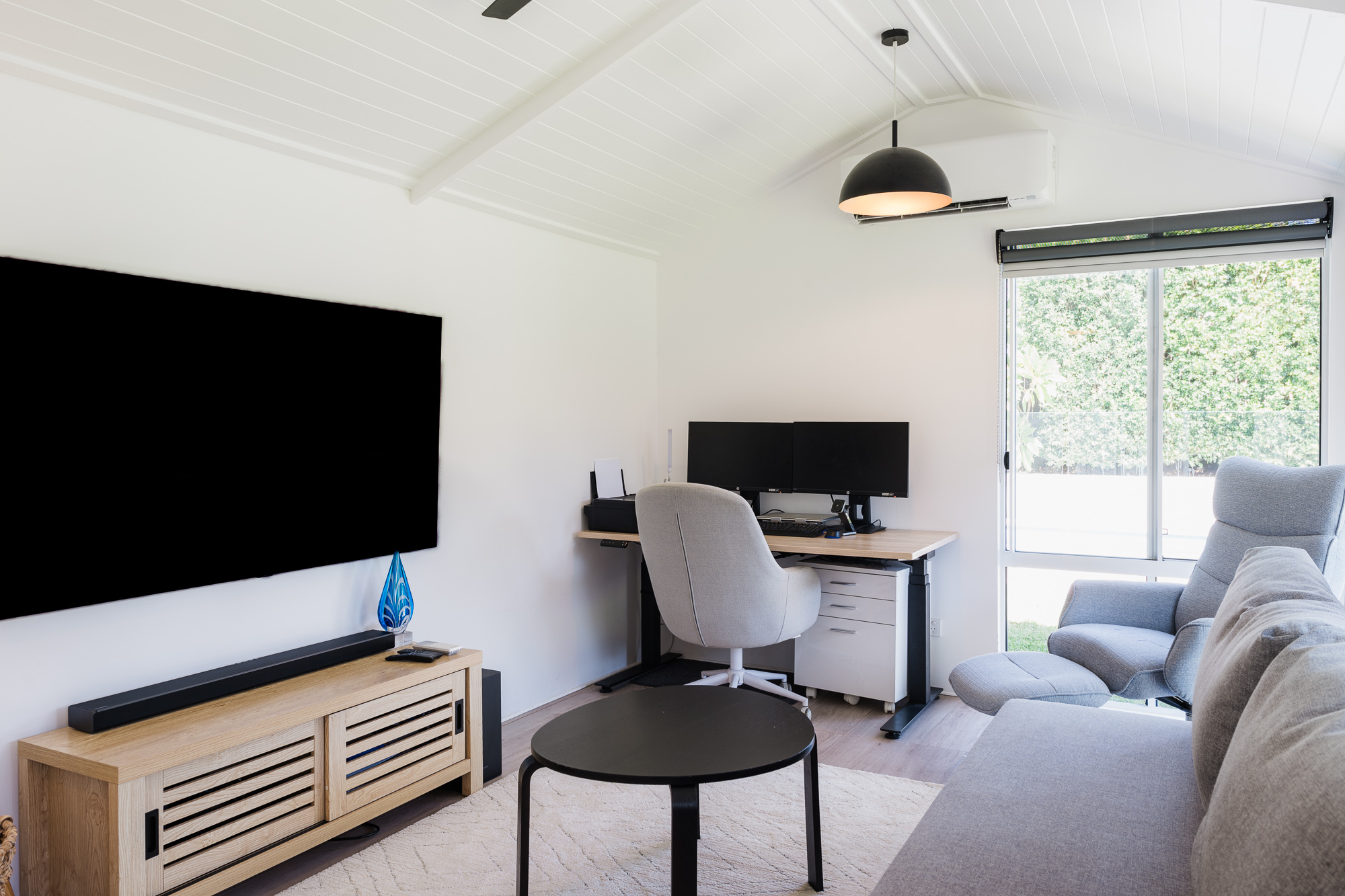
Extra living space born from necessity
Just a few years ago, the world faced unprecedented challenges. Lockdowns and social distancing became the norm, and families everywhere found themselves yearning for more space.
Professionals needed dedicated home offices for remote work. Parents craved quiet corners for sanity and focus. Kids needed room to play and expend energy. And with isolation protocols, sharing living quarters became more difficult.
Like many families, Glen and Katrina found their solution in a Melwood garden room. This versatile extra living space addressed their unforeseen needs quickly and effectively, and it’s a decision they haven’t regretted for a moment. In fact, looking back, they wonder how they ever lived without it!
“It has completely changed our household environment,” Glenn tells us. “We as a family couldn’t imagine not having it.”
Fitting right in
Over the past few years, the Melwood Verandah has become fully integrated into Glenn and Katrina’s home and garden, as well as their lives.
The decking extends from the house’s alfresco dining area, connecting smoothly to the Melwood and onwards to the pool. By adding a full-length verandah and adjoining this to the alfresco roof the two structures become one. This creates a unified flow and connected spaces that truly feel like a natural extension of the home, perfectly embodying the Aussie indoor-outdoor lifestyle.
The personalisation touches that Glenn and Katrina applied to their Melwood design further reinforce this cohesion. They opted for the Melwood Verandah 20, selecting pre-primed weatherboard cladding that they painted a soft grey as a contrast against the crisp white windows and the Colorbond® roof in “Monument.” This is a look that perfectly complements the exterior of their house, creating a unified visual appeal between the two.
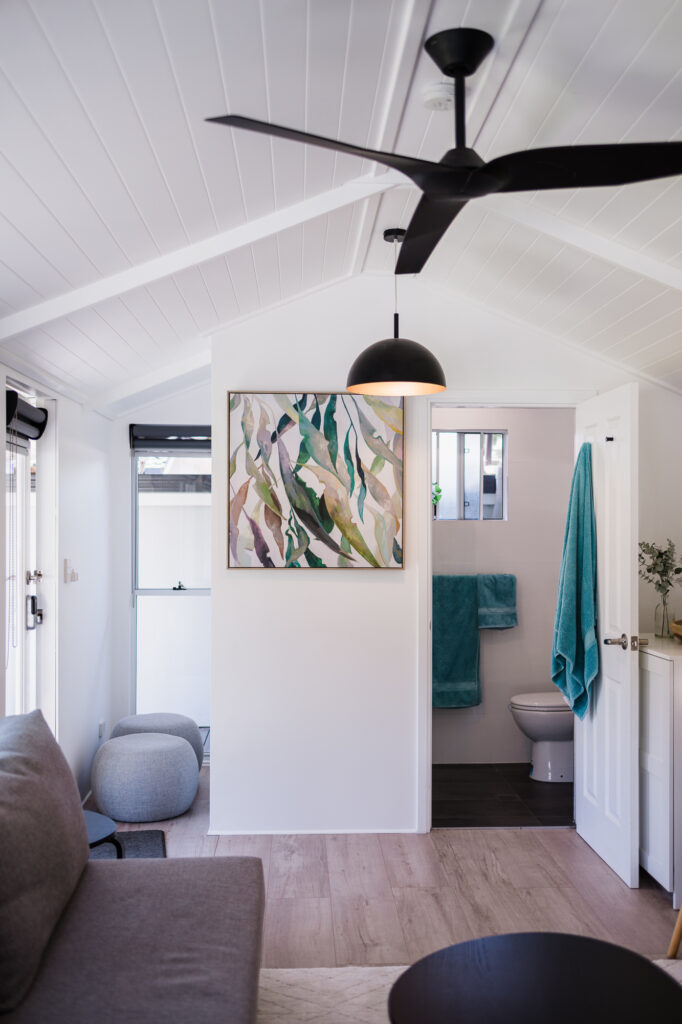
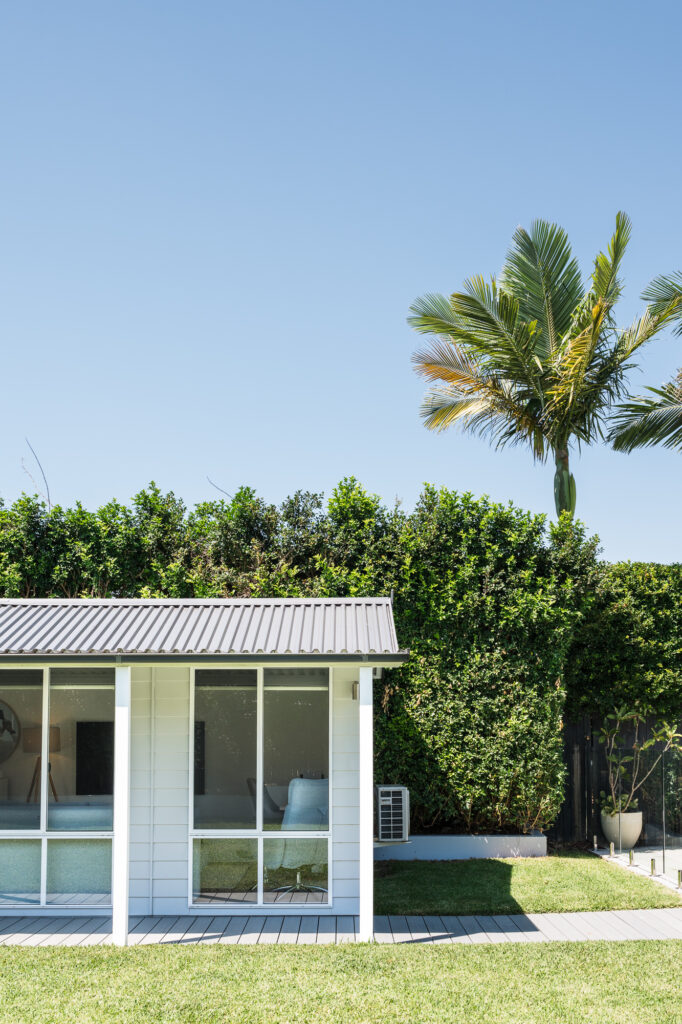
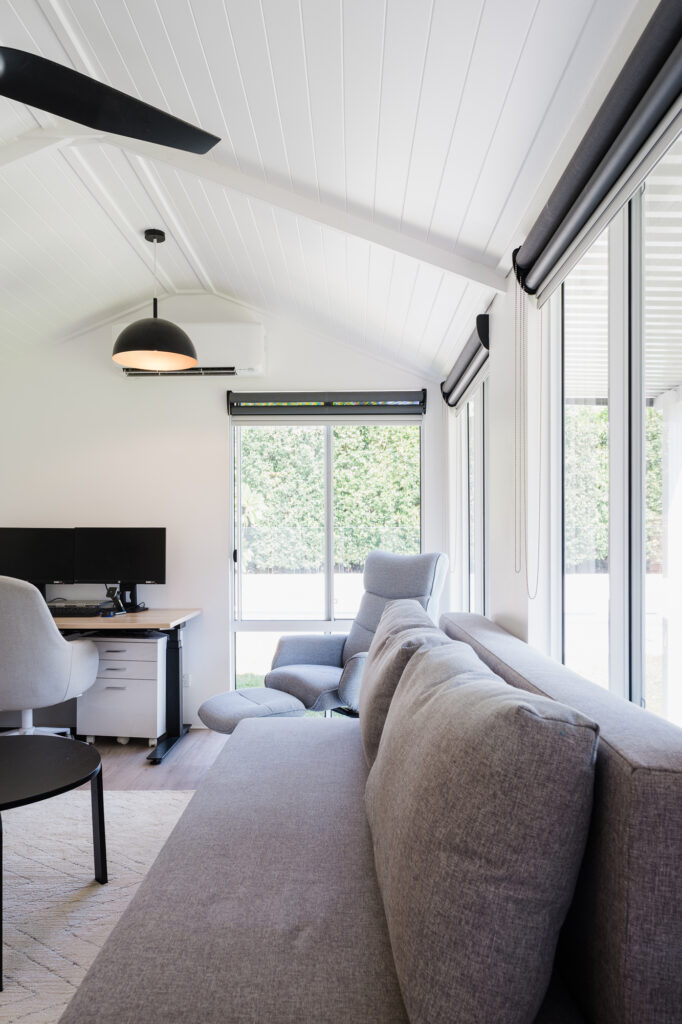
Above and beyond
But ultimately, the benefits of a Melwood go beyond aesthetics. For Glenn and Katrina, their Verandah offers a multitude of uses as extra living space and has become a central hub for the entire family.
Stepping inside, the interior has been transformed into a classy and sophisticated atmosphere ideal for video conferences and focused work. Glenn’s desk, strategically positioned to maximise the pool view through one of the three panoramic windows, creates a practical and inspiring workspace.
But far beyond just a workspace, it’s a testament to the adaptability of a Melwood garden building. With a large wall-mounted TV and comfortable sofa, it provides extra living space to relax, play games, watch a movie or read a book. Adding a bathroom allows it to also serve as semi-self-contained accommodation when needed.
Glenn sums it up, “For us, it is an office, a spare bedroom for guests, a hangout for the kids, a quiet escape for mum and dad, and even sometimes a COVID isolation area!”
The answer to all extra living space needs
Glenn and Katrina’s experience showcases the ease of adding extra living space with a Melwood garden room. As they say, “We love our cabana. It has been such a great space, from working at home to kids sleepovers.”
This versatile solution can adapt and evolve to meet the many different and ever-evolving needs of a growing family. Whether you need a dedicated home office, a guest room, a play area for the kids, or simply a quiet, parents’ retreat, a Melwood can be tailored to integrate into your backyard and life.
So, if you’re looking to add valuable extra living space to your home, consider following Glenn and Katrina’s lead. “We would recommend this option to anyone. Just brilliant.”
Glenn and Katrina’s Melwood is a Verandah 20 measuring 6.3m x 3.2m. They added a 7.6m x 1.3m verandah and 1.3m x 3.2m of covered porch area.
It features a pre-primed weatherboard cladding upgrade. Further personalisations include three panorama windows, aluminium windows in “White” and Colorbond® roofing in “Monument”.
All measurements are approximate.
Do you need extra family living space?
Download our Design Price Guide to find out how you can achieve this quickly and easily with a Melwood.
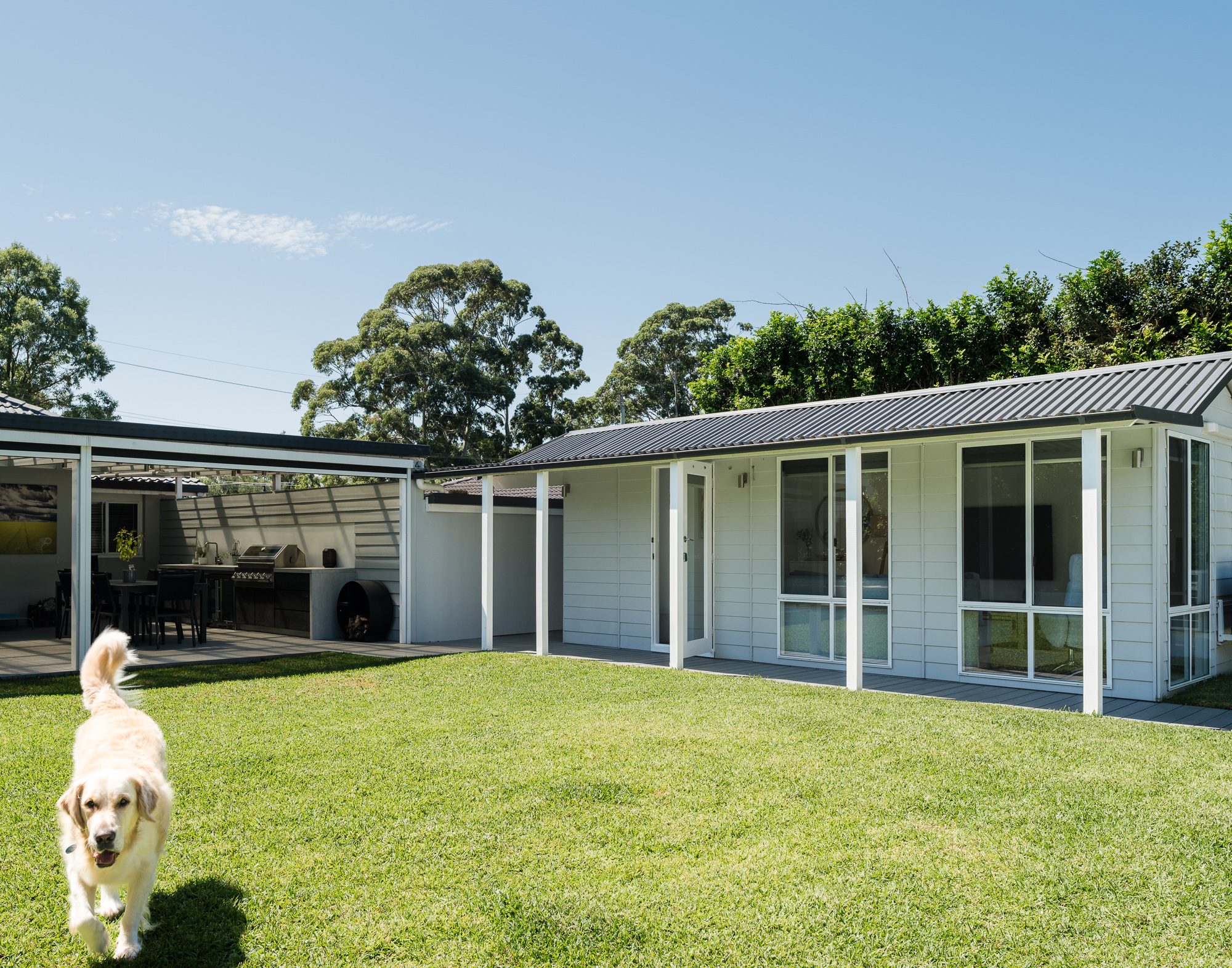
Already downloaded our Design Price Guide and ready to take the next step?
Let’s meet. Book a callback from one of our friendly team.
