When Cappy and Johan traded life on the ocean waves for rural roots, a historic tickers hut became the foundation for a one-of-a-kind pavilion home.
Respectfully juxtaposing history with modernity, a Cedarspan barn was integral to creating this incredible property where old meets new and inside meets out. It’s an inspiring example of the incredible results that can be achieved with the addition of a simple, modular barn.
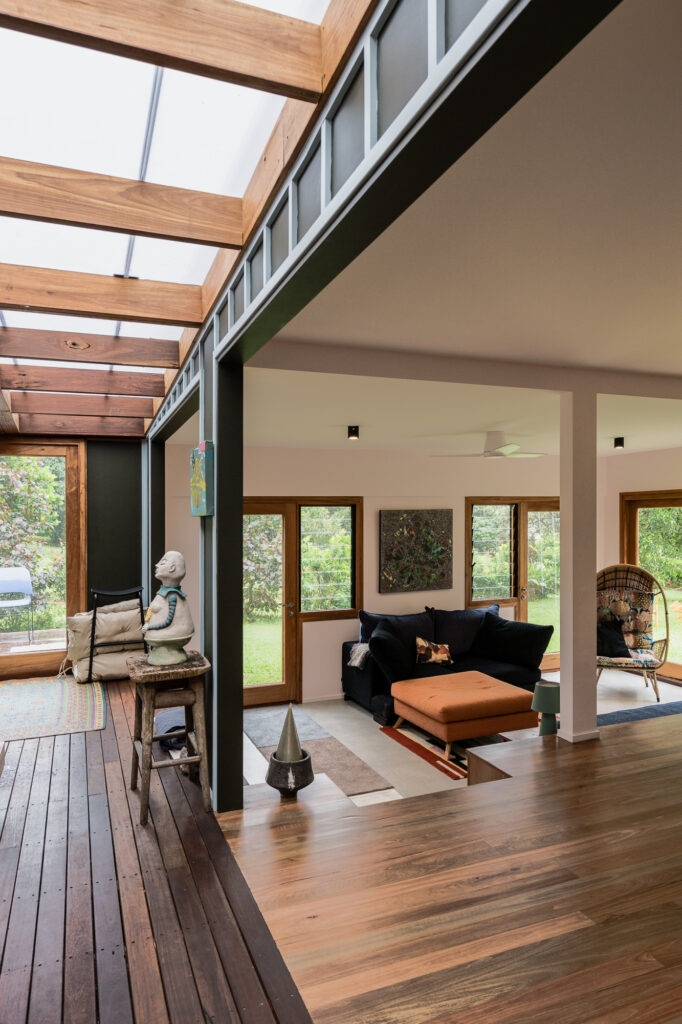
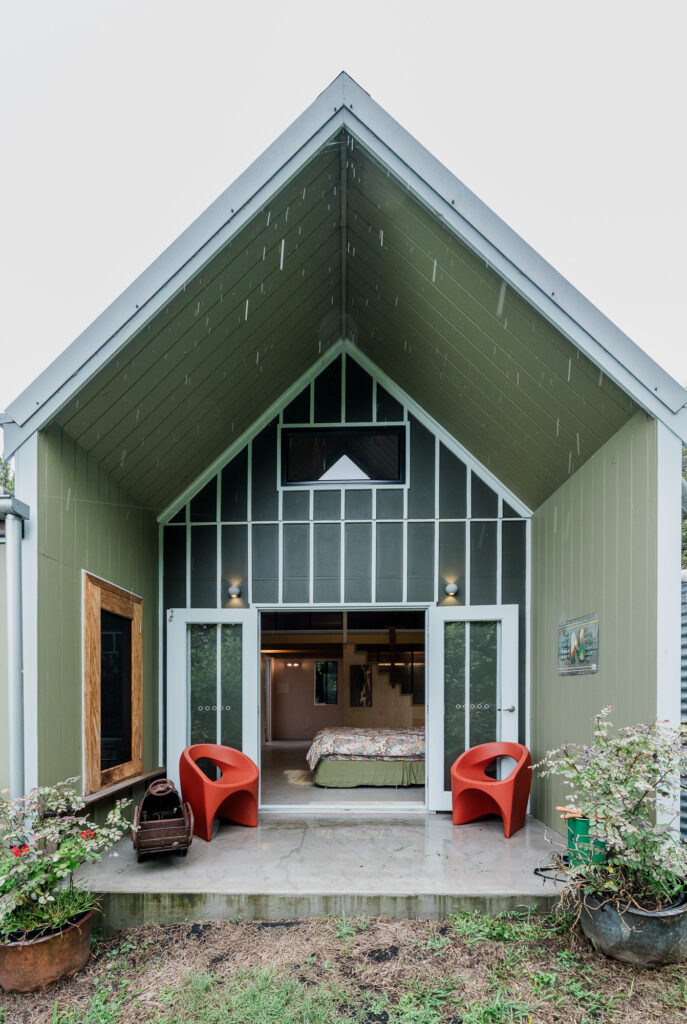
Two Cedarspans, two homes, two journeys
Swapping their sea legs for a more grounded existence, Cappy and Johan settled on neighbouring parcels of land in rural Tweed Shire on the Queensland border.
Although each purchased a Cedarspan barn, their journeys diverged, leading them to create very different homes.
Read more about Johan’s here…
..and read on for Cappy’s!
A hut, a barn and inspiration for a pavilion home
Cappy’s parcel held a significant piece of local history; the Tickers Hut, circa 1934. Originally built to accommodate tick inspectors on their travels, the hut later housed a local family and their business for many years…and more on that later.
But for new owner, Cappy, when she added a Cedarspan barn to the land, she gained inspiration for a dream pavilion property; one that married the past with the present.
A fast and easy weekender escape
With a home base in bustling Brisbane, Cappy envisioned a rural weekender to escape to. And so, when Johan built a Cedarspan loft barn on his parcel of land, Cappy did the same on hers, positioning it adjacent to the old hut.
As she was already undertaking work on her Brisbane home, Cappy was no stranger to home renovation and, with the help of a couple of carpenters, installed the modular barn in just two weeks.
Measuring approximately 7.2m x 3.8m and with a spacious loft, she was able to quickly and easily create the weekend accommodation she dreamed of with this blank canvas.
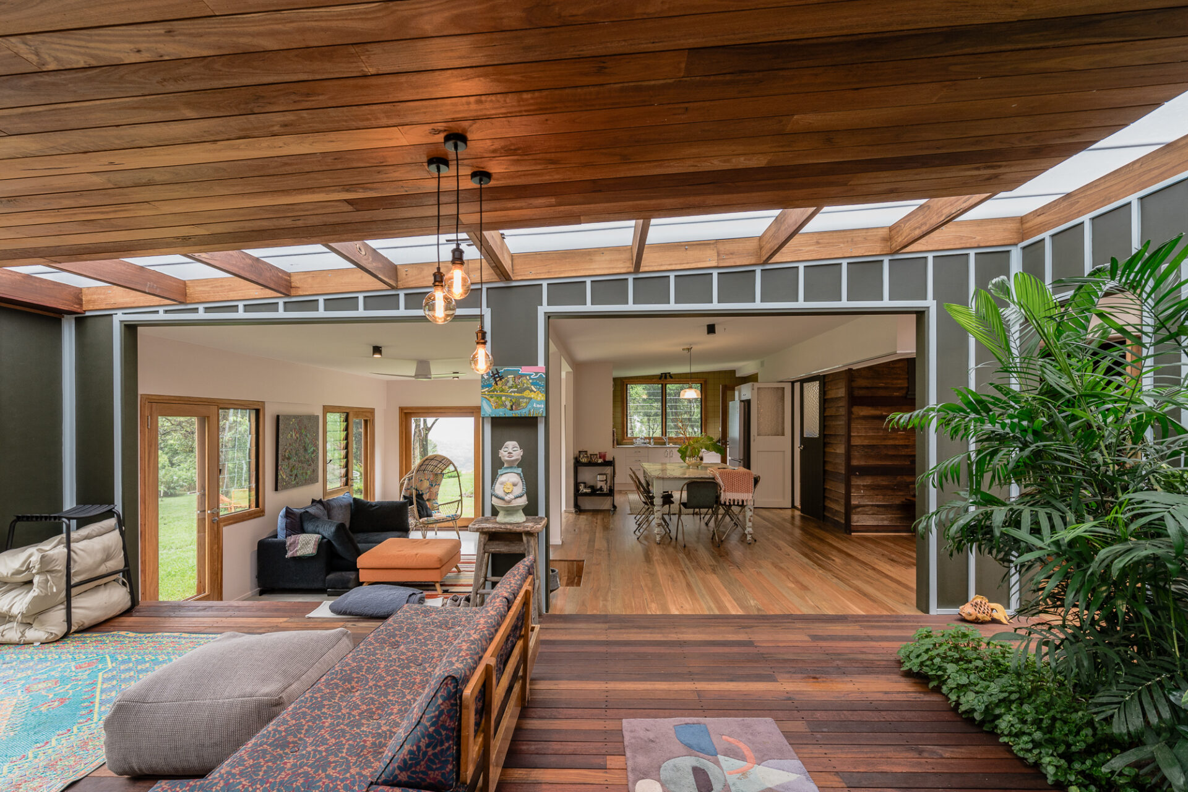
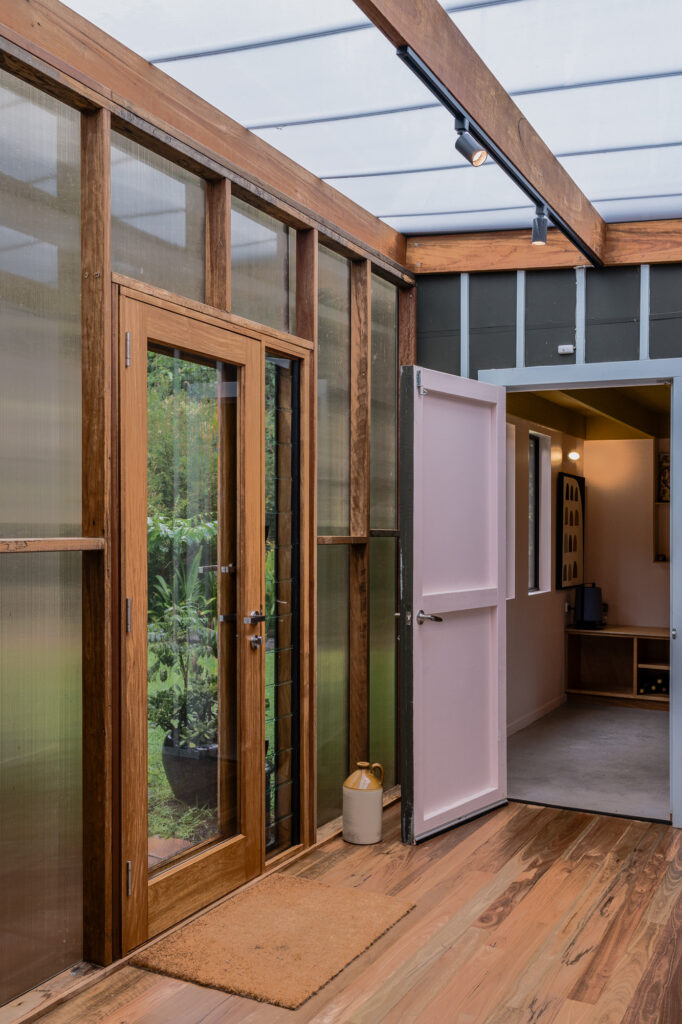
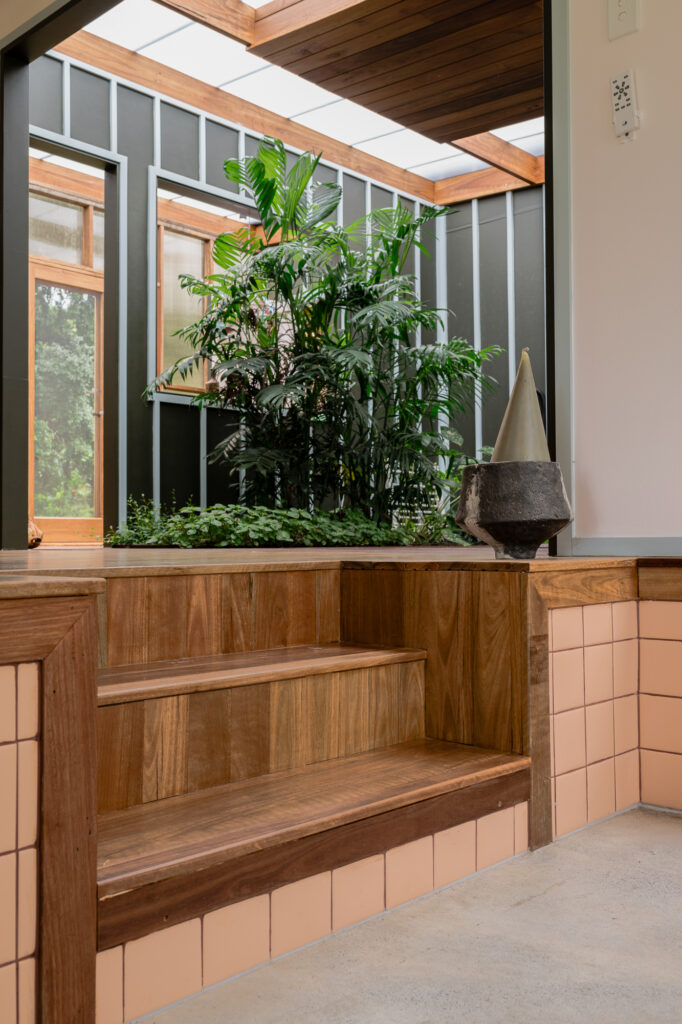
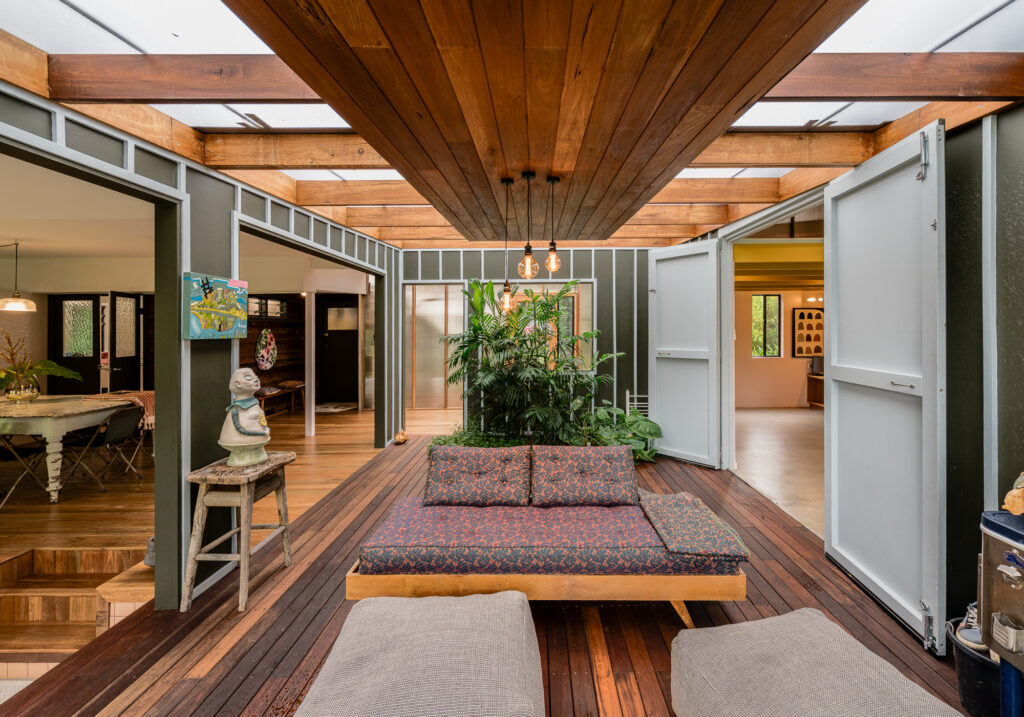
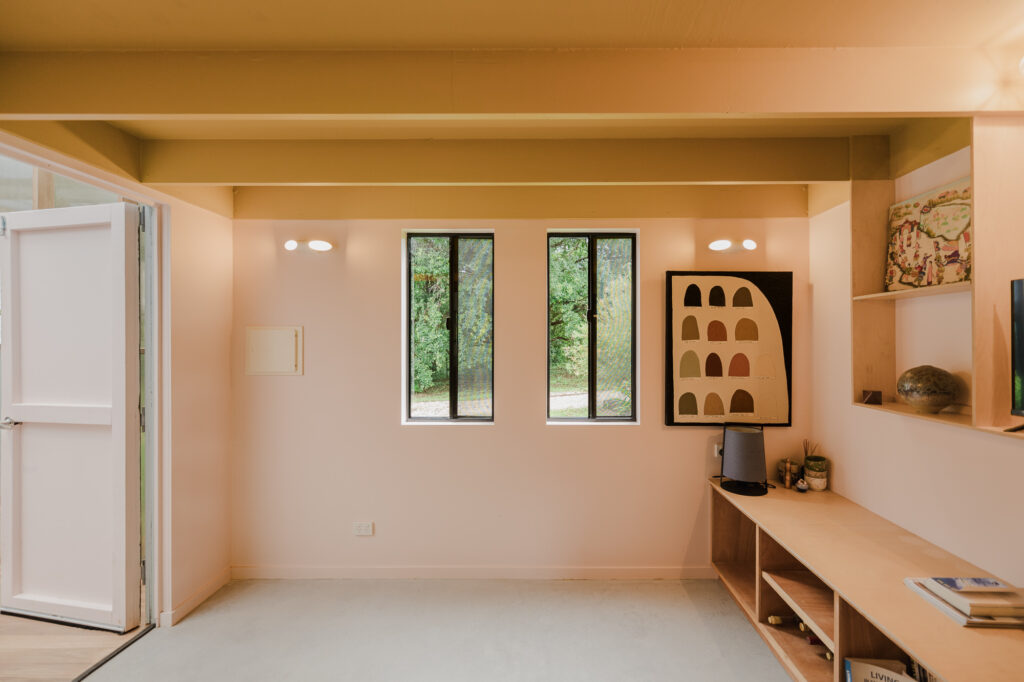
The barn
The interior layout maximises space, light and functionality.
To one end of the barn, a bedroom area makes a feature of the dramatic cathedral ceiling which has been clad with stunning reclaimed timber shiplap. Double doors can be thrown open onto the patio which sits beneath the alpine porch and overlooks the garden for a peaceful outdoor seating area.
To the other end, a spacious living area is nestled under the loft for a cosy indoor retreat, and each area is clearly defined by a central timber staircase that leads to the loft above.
Setting the barn on a slab that extends under the Alpine Porch allowed Cappy to pave the way for a unique flooring choice of polished concrete. This adds a touch of rustic industrial charm and a seamless flow between inside and outdoors.
Externally, Cappy used the board and batten cladding as a feature in its own right. Painting the boards a country-inspired green, and the battens a contrasting off-white, the result makes a striking statement on the rural landscape.
The hut
While many would stop here, Cappy wasn’t done.
Because next up was the old hut.
Tweed Shires council approved its renovation into a bathhouse, a process which involved Cappy carefully rebuilding it from the inside out.
It was during this renovation that she discovered some relics from the past. And these took her on a journey of discovery into the hut’s storied past.
The history
While undertaking renovations, Cappy uncovered glimpses of the hut’s past which piqued her curiosity. Having fallen through the cracks, remnants of the hut’s previous life were found underneath the floorboards, leading Cappy to find out more.
Further research revealed that the land was previously a banana farm, acquired by World War I veteran Charles Byrne. One of Charles’ sons, Len, and his wife, Beatrice, settled in the hut upon marrying in the 40’s. Here they raised their first three children before moving into another home on the farm to raise three more.
At this time, another hut was built next to the original as a dormitory and washhouse for extended family members, visitors and labourers. By then widowed, Charles Byrne also moved into this dormitory. The original hut became solely dedicated to cooking and eating, affectionately known as the ‘mess room’ in a nod to the war veterans’ service.
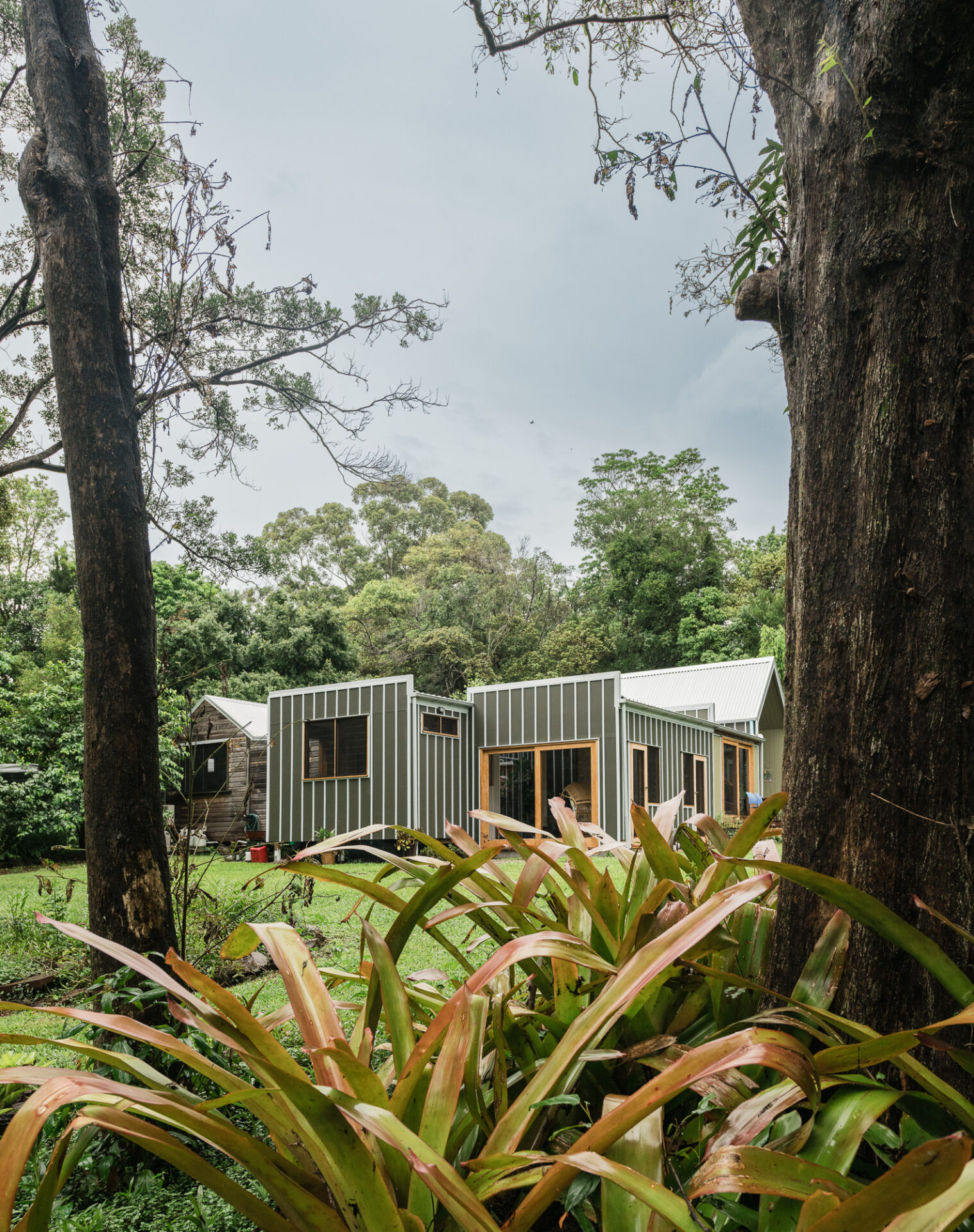
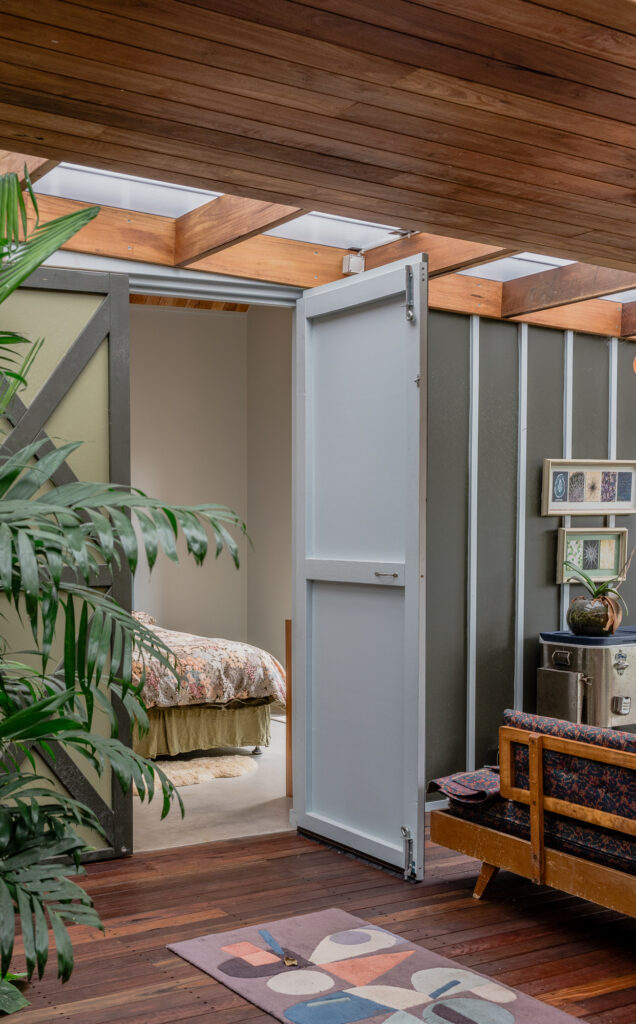
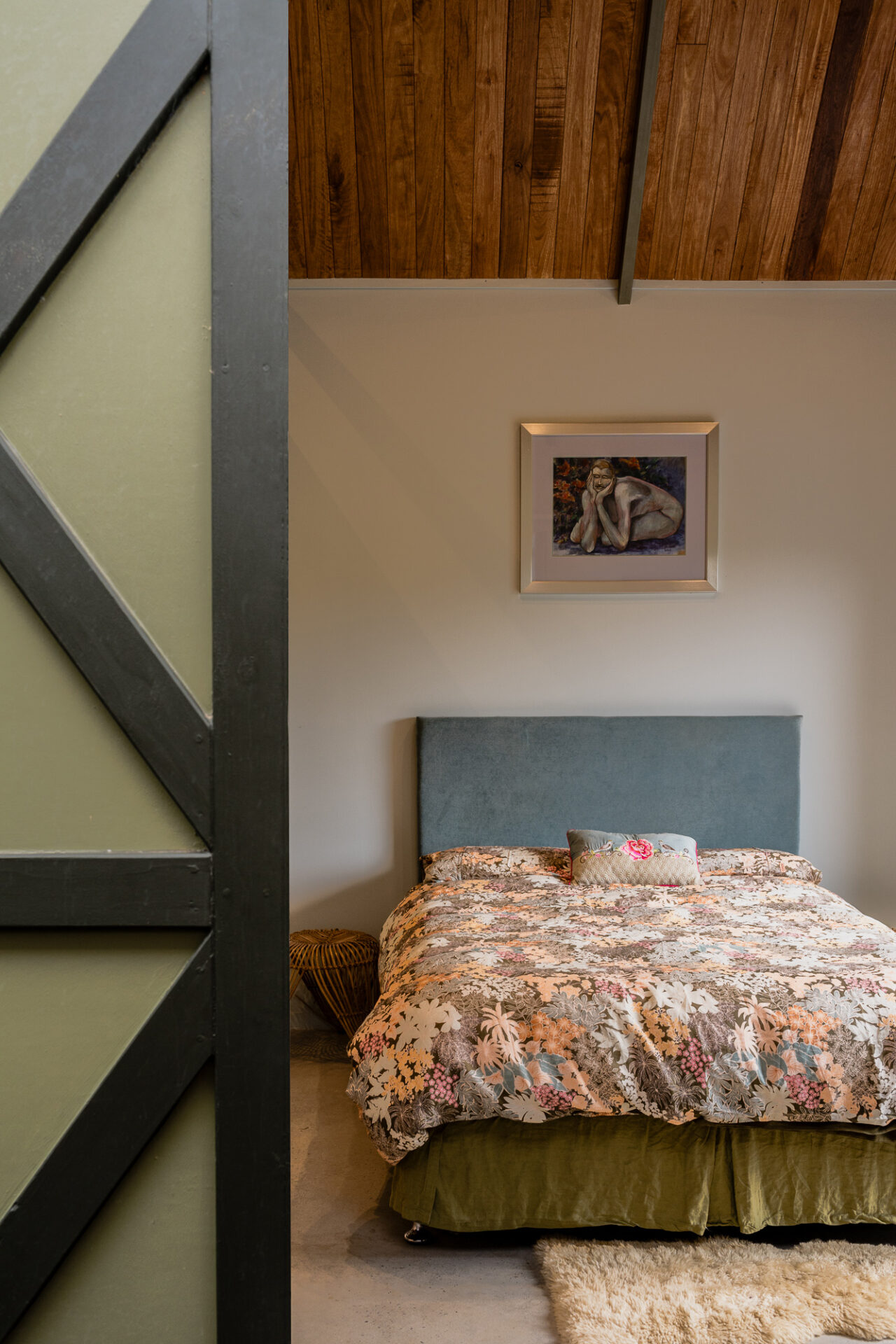
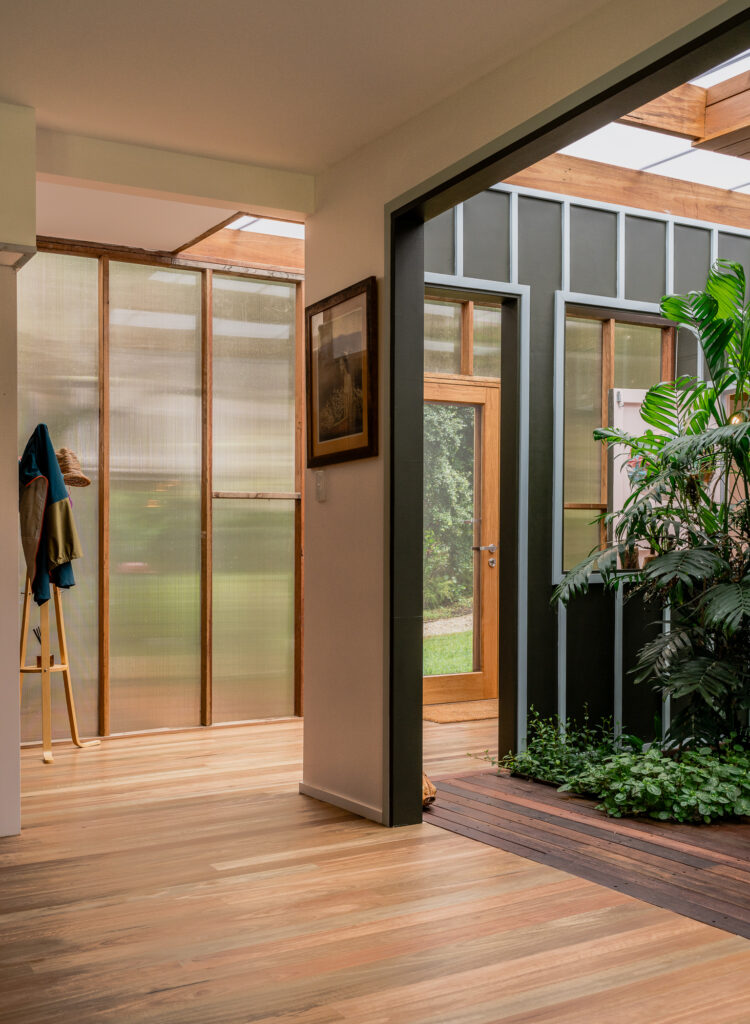

Historic similarities
Constructed in the 1930s from durable hand-sawn hardwood timbers, the Tickers Hut was an example of meticulous traditional craftsmanship. How fitting then, that Cappy should choose Greenspan! For almost 50 years we have been using timeless joinery techniques and premium hardwoods to PreCraft lasting timber structures!
Ironically, Len was a champion woodcutter, renowned for his axe skills, with many pictures captured of him chopping cedar trees down on the property!
And in further similarities to our own history, it would appear that a sawmill was also established on the land.
In the 1970s Len sold the farm and with it the Tickers Hut, the newer dormitory having since been demolished. In the 80s, the hut became the first home for another couple, Mr and Mrs Chislett. And today a new pavilion home stands proudly representing its historic past and carrying it into the future.
Fusing past and present
Returning to the 21st century and Cappy’s project. Six months after starting renovations the hut was transformed once again.
From a home, to a ‘mess room’, to now; a luxurious bath house that blends history with sophisticated modern opulence. And with that complete, it was time to now further marry the past with the present.
The two structures were connected!
A pavilion home paradise
Continuing to embrace the sustainable practices observed throughout the project so far, reclaimed and recycled materials played a starring role in this next stage.
Timber framing, panelling, and flooring combine with expansive doors and windows to foster a connection with the surrounding landscape. Polycarbonate roof and wall panels from Danpal further ensure this interconnecting space is as much ‘outside’ as it is in.
What was once the external wall of the barn is now a stunning feature of the interior, the uniquely painted board and batten cladding mirroring that of the exterior. Double barn doors, previously striking on the outside, now take centre stage inside. Throughout, framing timbers have been left exposed, stained and painted for a unique style aesthetic.
This resourceful and creative approach results in an eclectic, light-flooded open-plan living space incorporating a kitchen, dining area and sunken lounge. An enclosed breezeway serves as an ‘indoor courtyard’ link between the original hut and the new barn. At every turn, the lines between inside and outside are blurred for the epitome of pavilion home architecture.
Into the future
While Cappy has enjoyed many memories of her time renovating and relaxing in her pavilion paradise, it is now being passed on to new owners and the next era in its history begins.
Cappy’s story is more than just a remarkable renovation. It’s an inspiration and a demonstration of the incredible results that can be achieved by connecting individual structures.
And it all started with a humble hut and a Cedarspan barn!
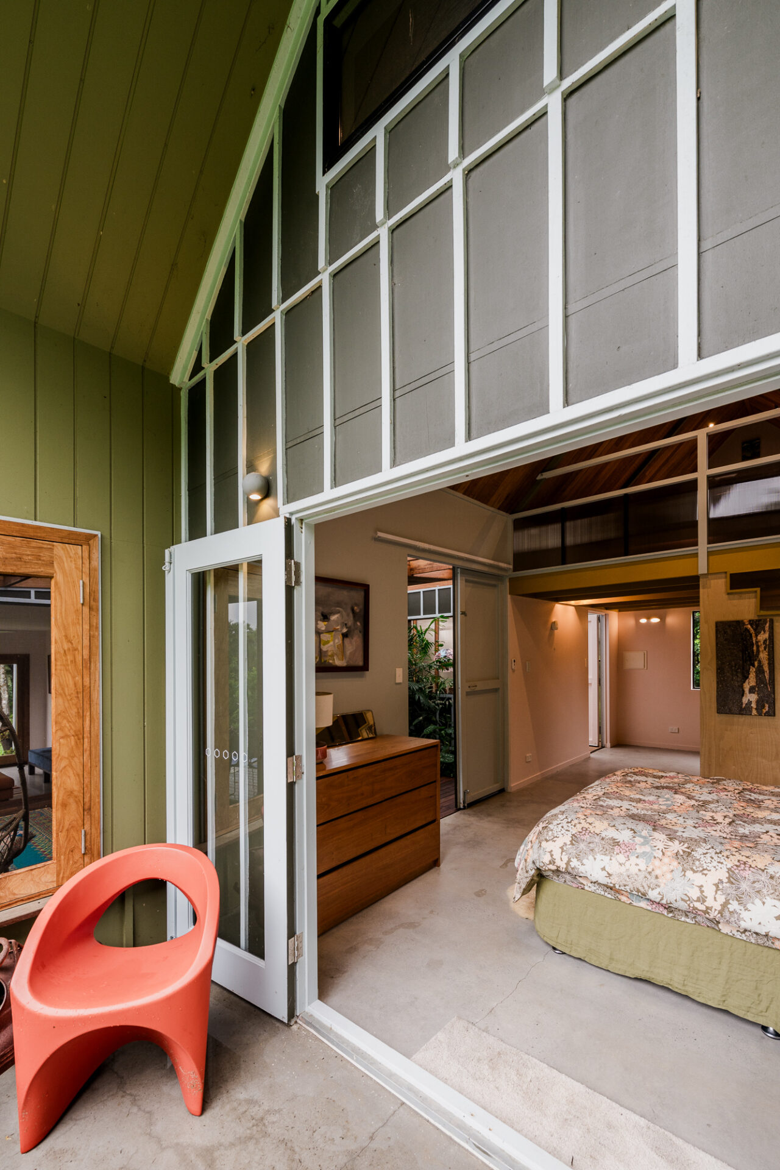
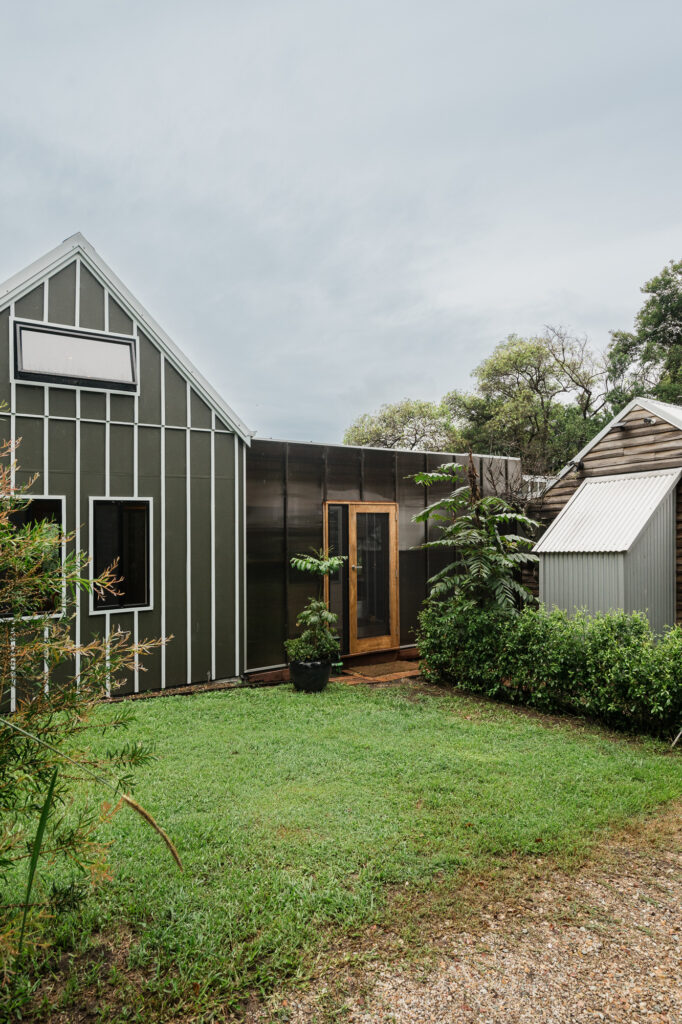
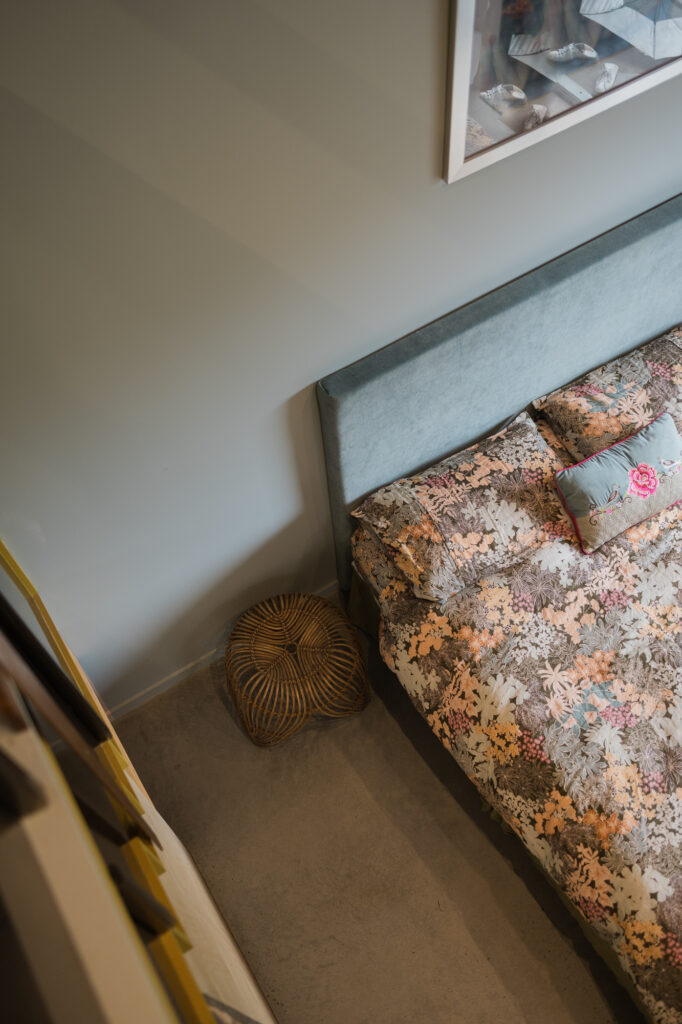
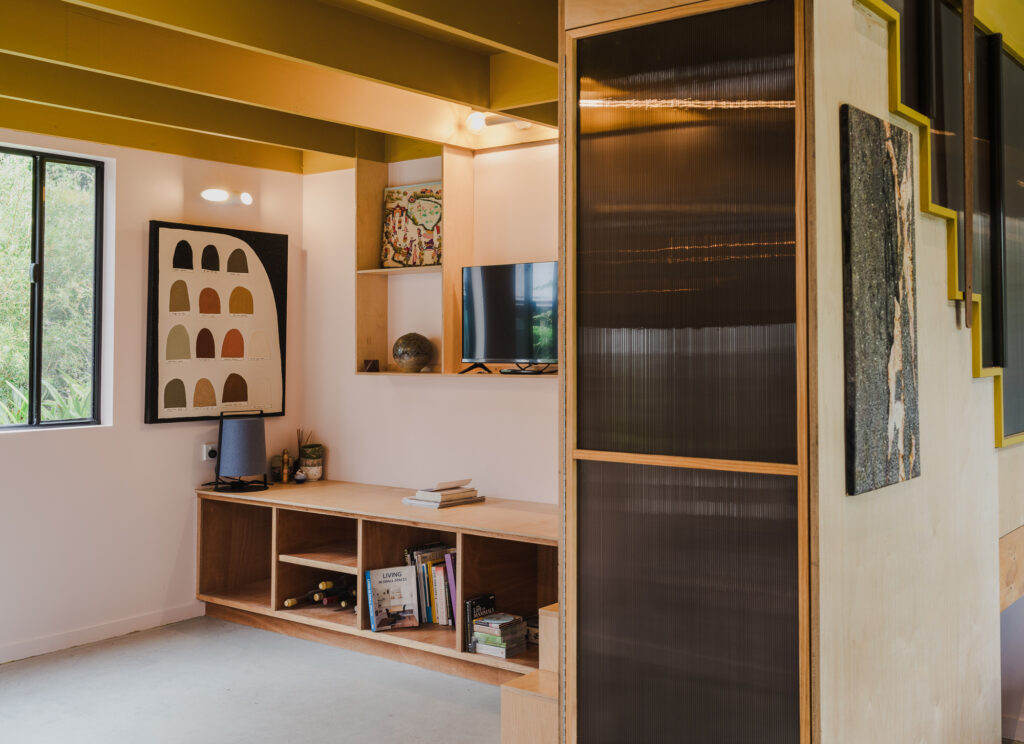
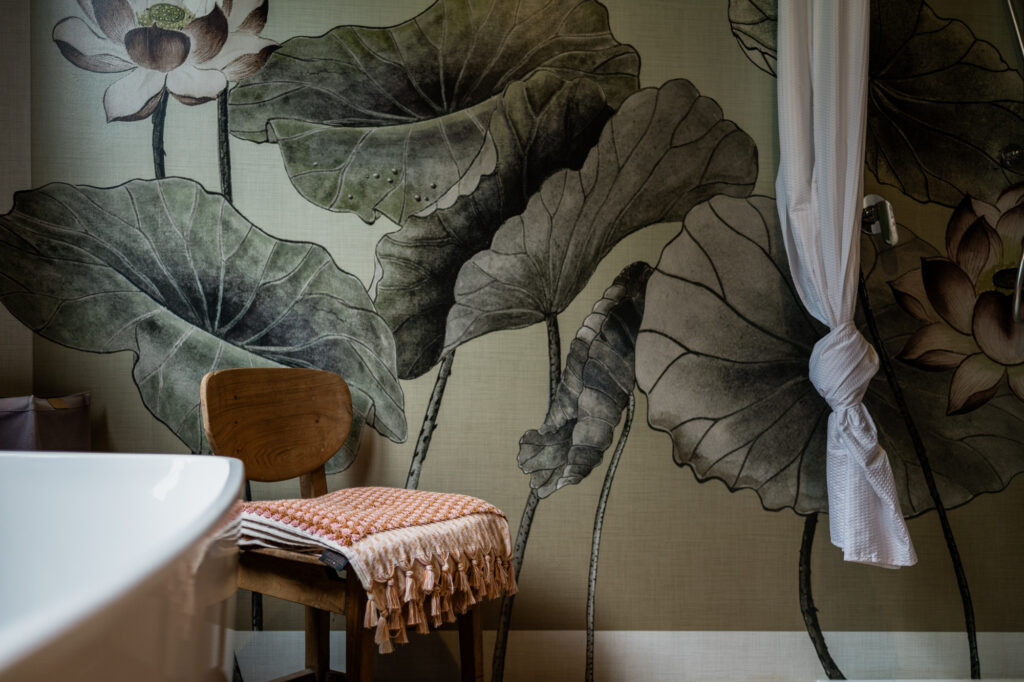
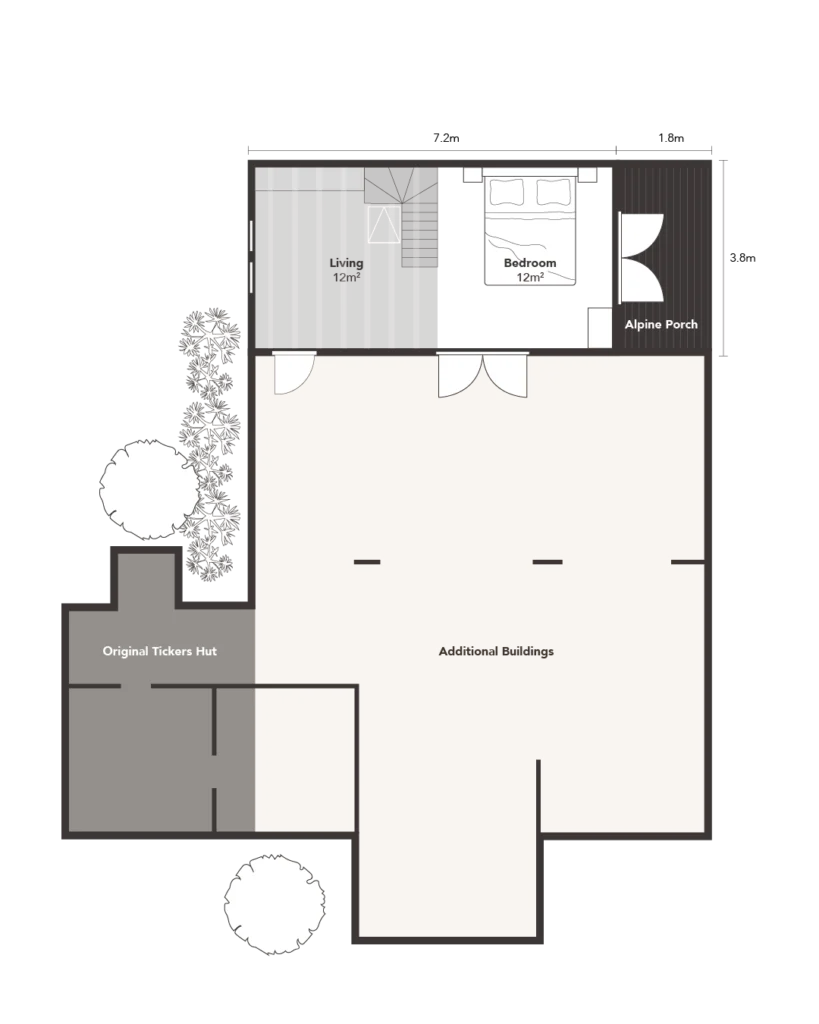
Buildings are supplied ready for installation to lock-up stage.
Painting, fixtures, and finishes, including the internal layout,
arranged by the customer.
Cappy’s Cedarspan is a 20CHL40 measuring 7.2m x 3.8m.
It features board and batten cladding, double and single barn doors, and a loft measuring 3.6m x 3.6m. Cappy further personalised her design with an Alpine Porch, additional aluminium windows in “Black” and custom Zincalume® roofing.
All measurements are approximate.
Are you considering a pavilion home?
Download our Design Price Guide to find out how you can achieve this with Greenspan.
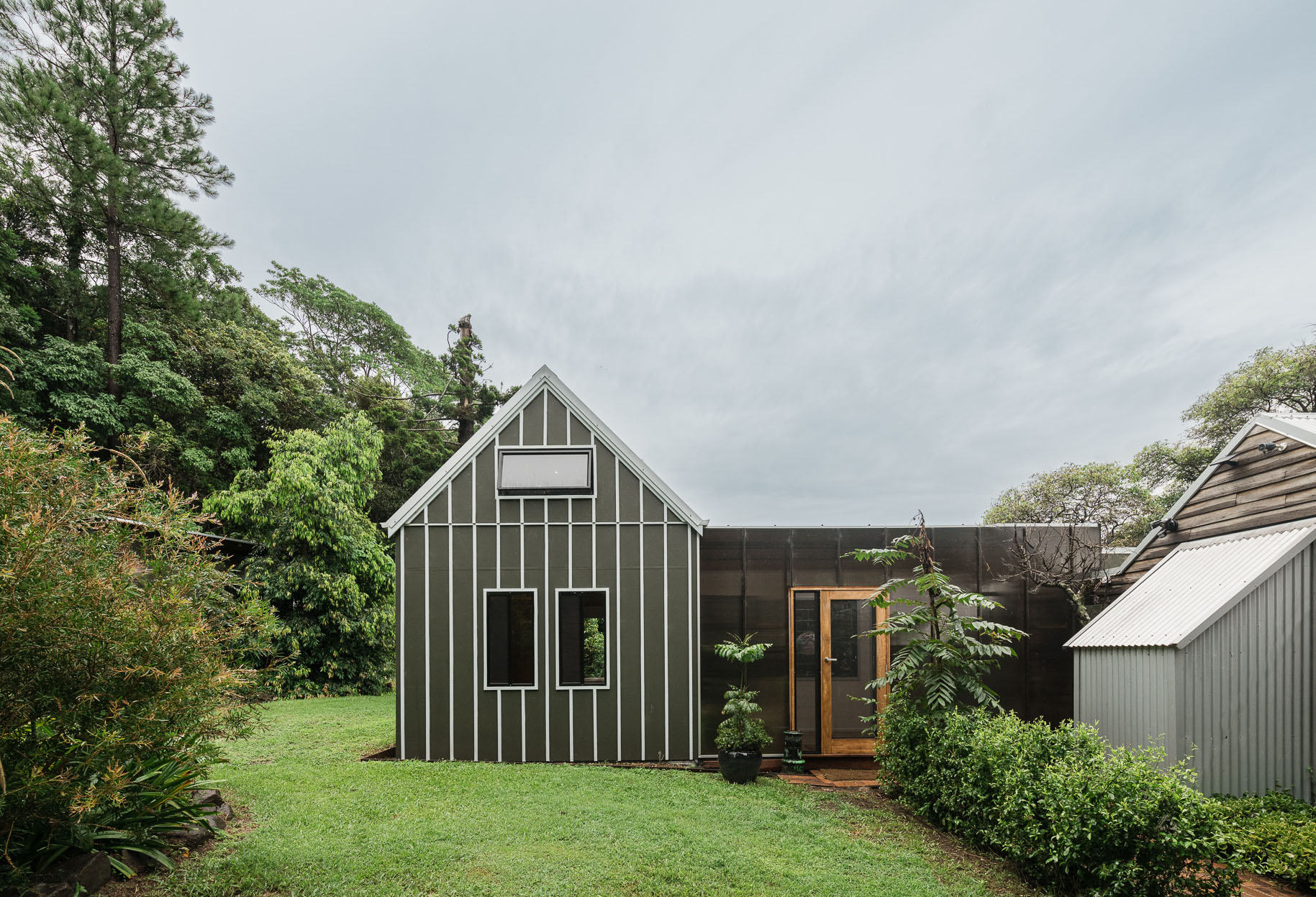
Already downloaded our Design Price Guide and ready to take the next step?
Let’s meet. Book a callback from one of our friendly team.
