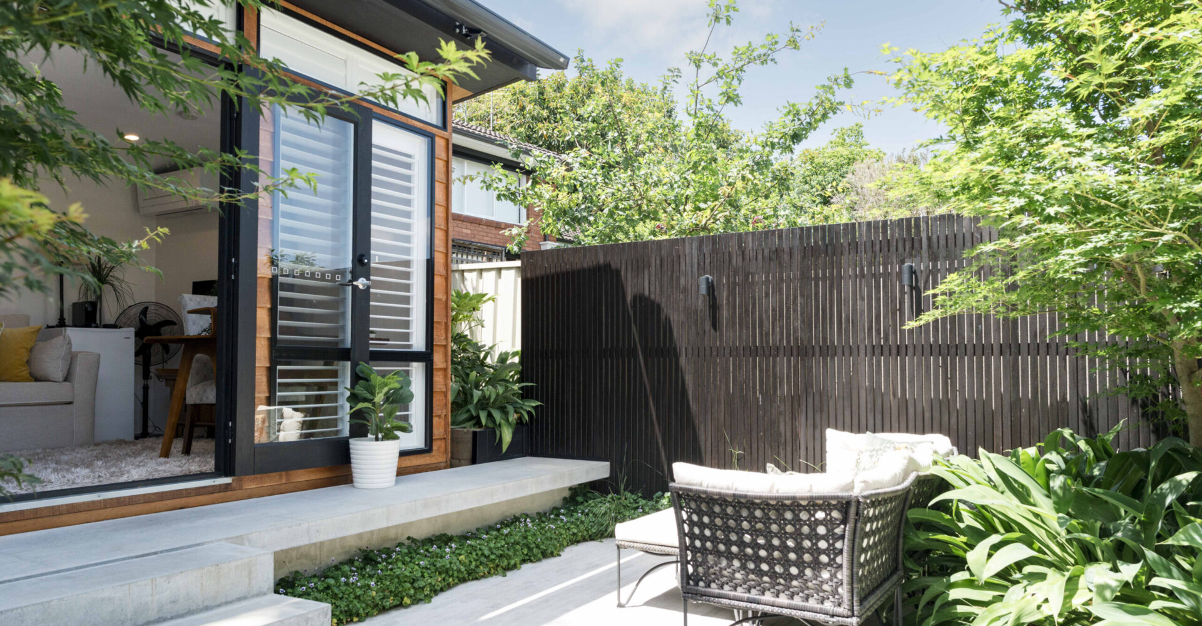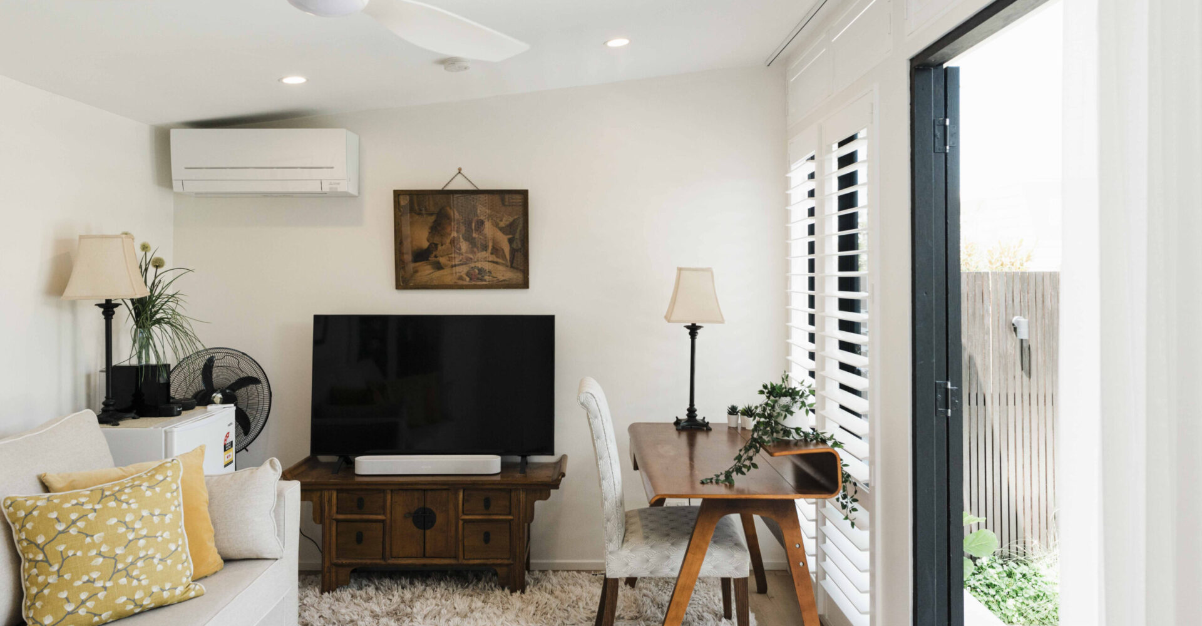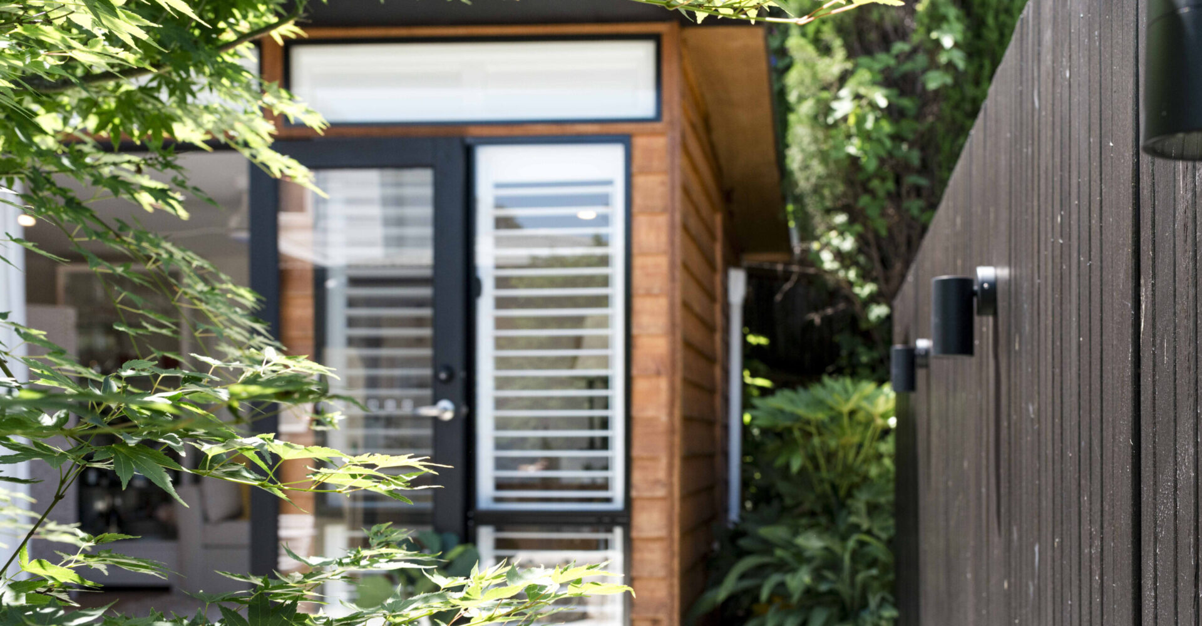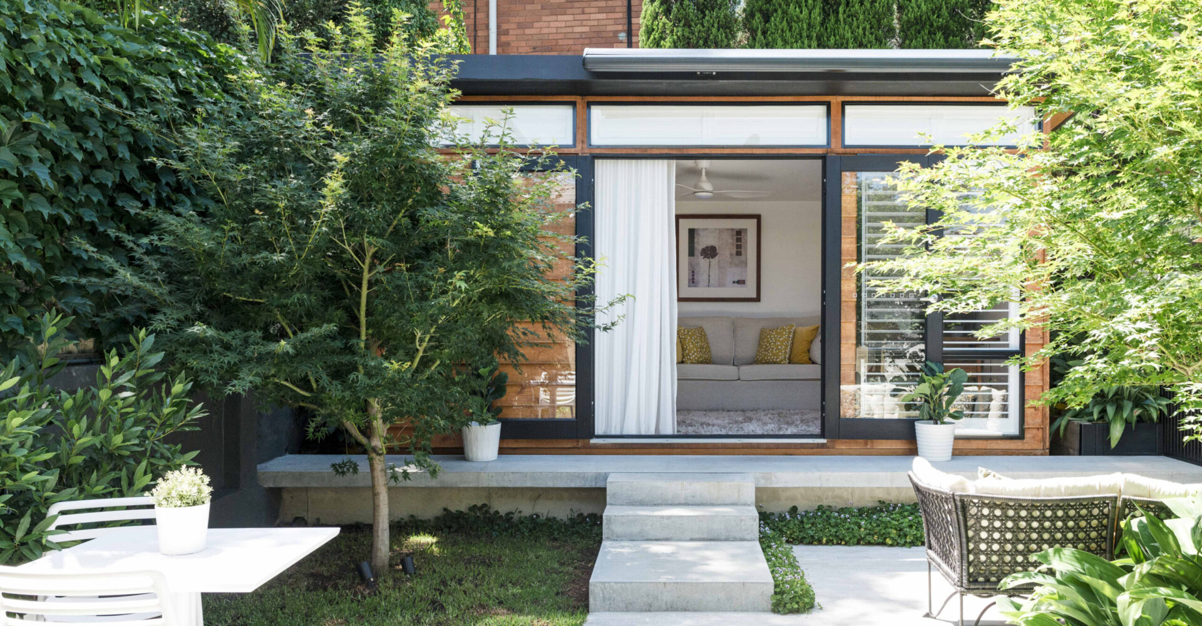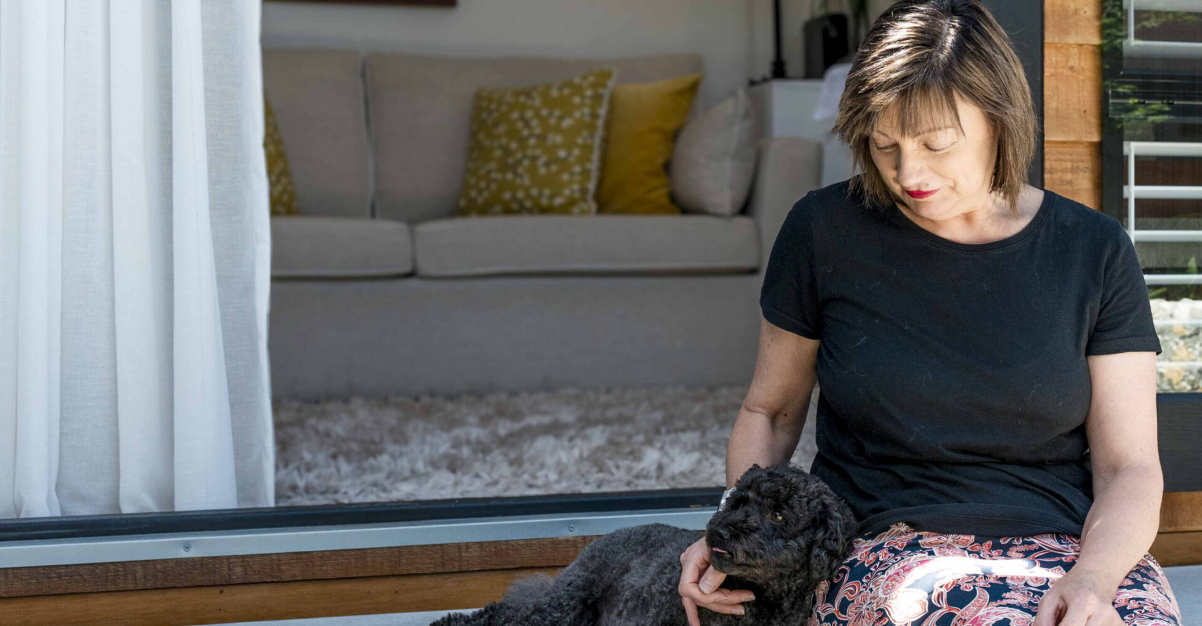In the heart of Sydney’s Inner West, where space inside and out is at a premium, Christine got creative.
The result is a clever small home solution. One that has considerably expanded her usable living space and added significant property value as a result.
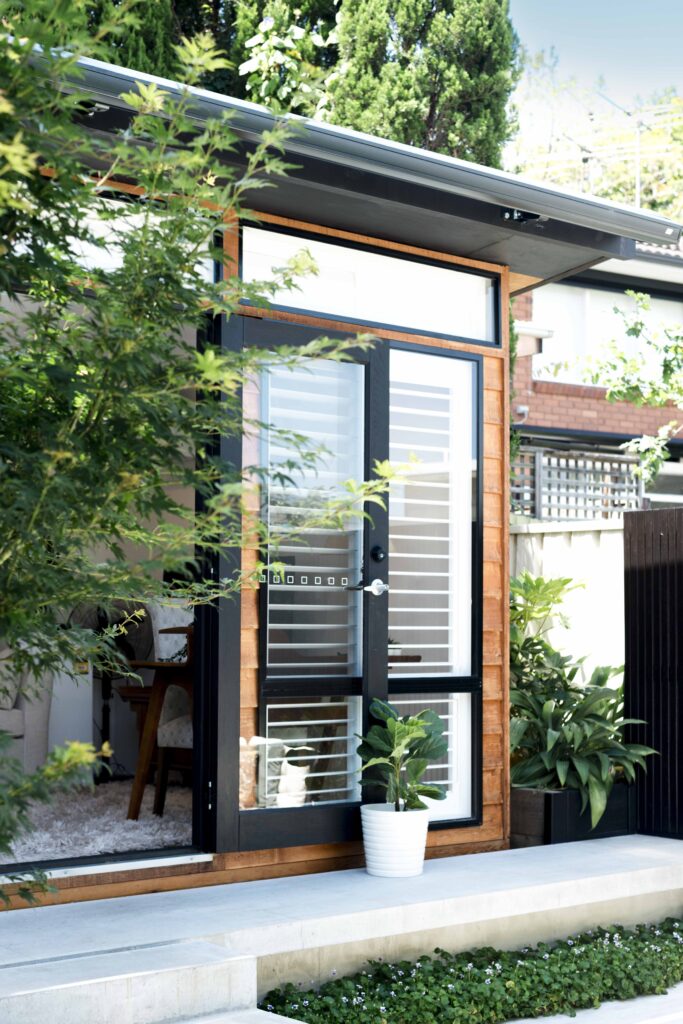
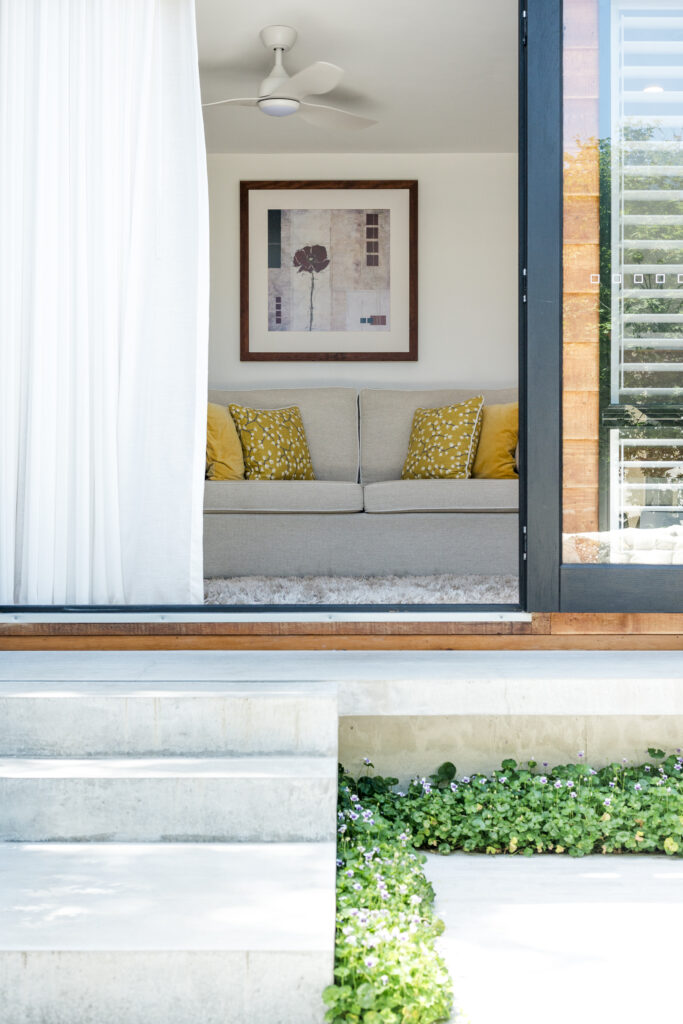

“The design process was easy and the team was just so helpful!”
The opportunity to upsize in style
Like so many inner-city homes, Christine’s Federation-era home was compact. Featuring 2-3 bedrooms, a small all-in-one living/dining/kitchen area and just one bathroom, it was beautiful, but definitely small.
When embarking on backyard renovations, Christine saw the opportunity to finish her landscaping off in style and in doing so, gain some much-needed additional living and storage space. In the rear yard, there was enough space for a garden room. Through thoughtful landscaping, this could be positioned to connect almost as an extension to the main house.
Greenspan: A standout choice
With this idea in mind, Christine set upon some extensive research, wanting to ensure she picked the right product from the many options on the market. When her fact-finding mission led her to Greenspan, a Melwood emerged as the standout choice. “We knew the Mod 18 would work for us…and the workmanship and quality of materials was first class”, Christine tells us, “The price was also very competitive compared to other similar products”.
Challenge accepted and overcome
The usual challenges posed by the long and narrow block so typical of inner-city houses were also overcome by choosing Greenspan. With the building PreCrafted and delivered in modular parts for installation on site, there was no need for the costly cranes required by an entirely prebuilt option. The access required for the materials and heavy plant equipment associated with a traditional build was also not necessary.
A solution for a specific space
A small backyard meant the available space for Christine’s planned build was quite specific. Often, when faced with these restrictions, homeowners engage the services of expensive architectural designers or custom builders to come up with a solution.
Not so for Christine in choosing a Melwood. “It could be customised to the size we needed for the space we had”, she says. And she’s right. Every Greenspan building, from a small garden shed to a large rural cottage, can easily be modified to be the perfect size and style without the expense usually associated with a custom design.
Coordination without cost
Being the centrepiece of the landscaping project, the garden room also needed to look just right. The wide choice of personalisable features ensured it would seamlessly integrate with the planned look of the overall landscaping. Coordinating a build with a concurrent landscape design may seem a daunting prospect, but for Christine it was far from it. “The design process was very supportive,” she tells us. “{We} did quite a bit of to and from between our landscape designer and the Melwood designers. Nothing was a problem and we had confidence that the cabana would fit in well in our overall landscaping design”, Christine recalls.
Choosing Greenspan was the obvious all-round solution!
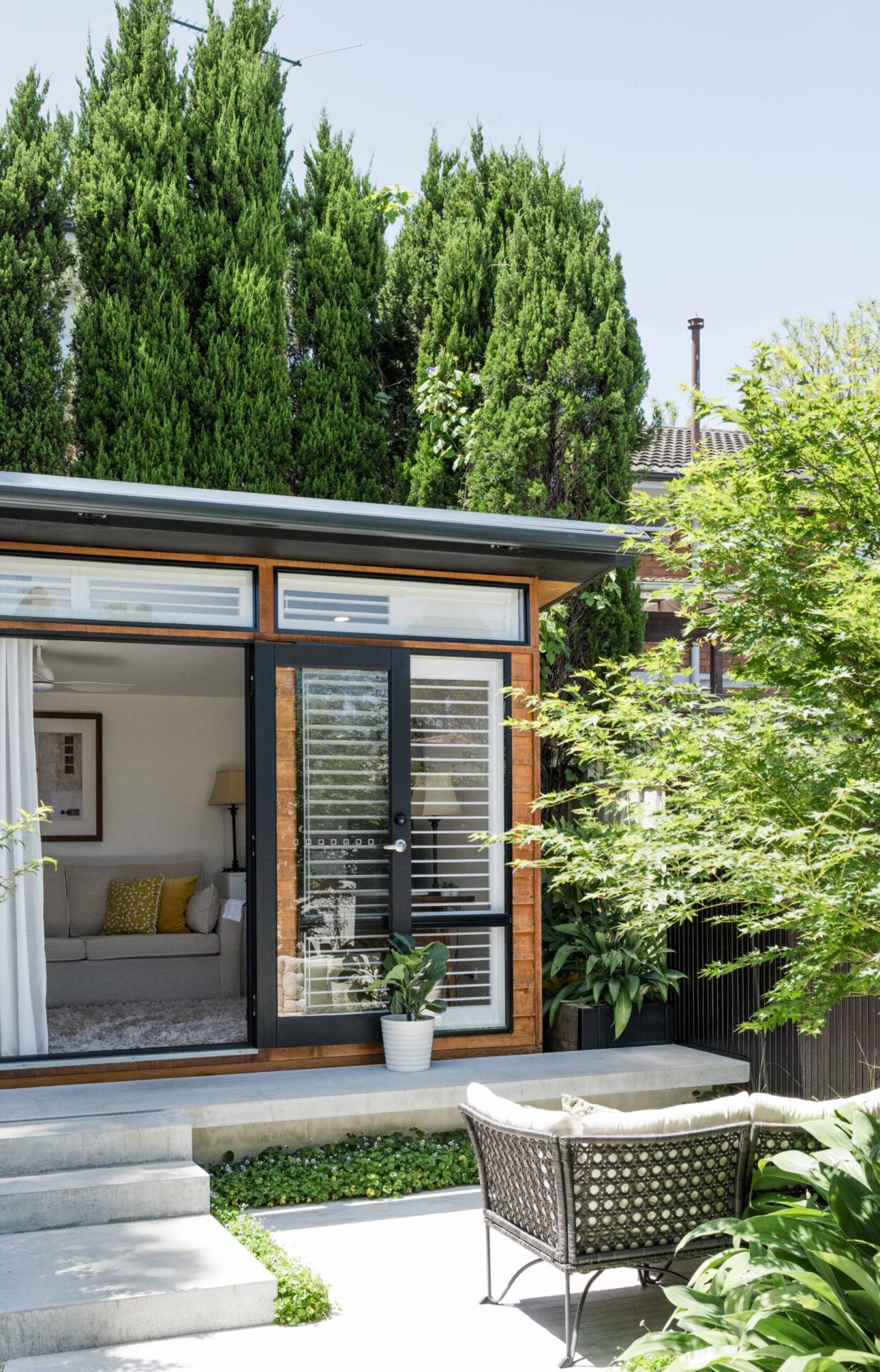
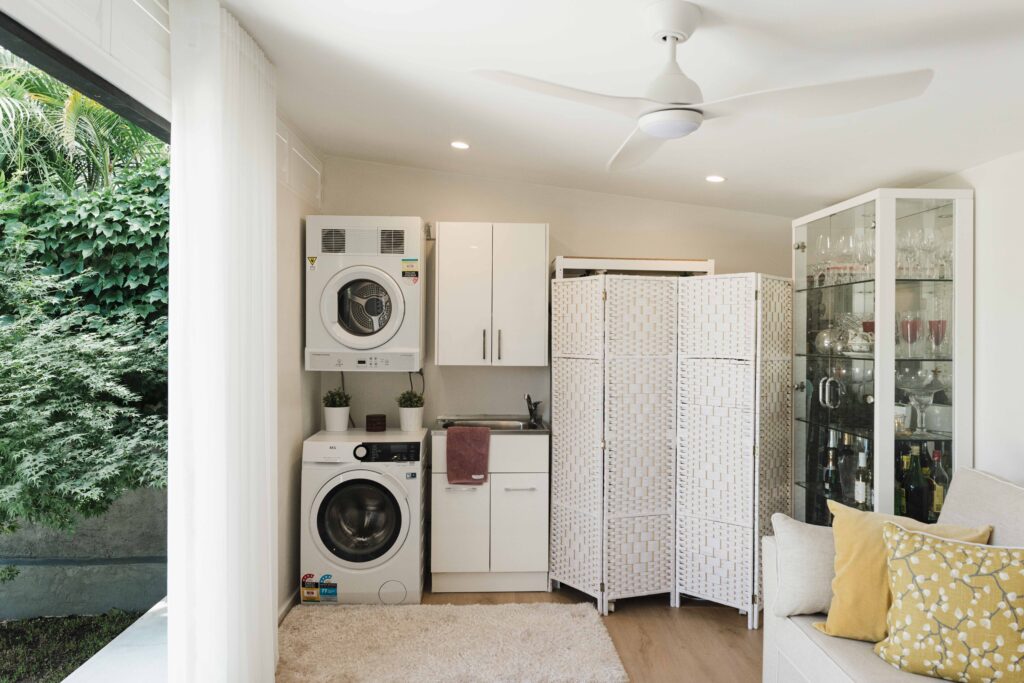
A first-class job
Installation day arrived, and with it, some dreadful weather! But this was no match for the quality craftsmanship and materials that had influenced Christine’s initial decision. The sturdy Melwood stood up to it all. And so did the installer who Christine says, “constructed the cabana in the worst possible weather and did a first-class job!”
Looking at the finished space, we think everyone has done a first-class job! The immaculate, modern landscaping is just stunning and integrates the Melwood effortlessly. The Western Red Cedar cladding has been stained to bring out its natural beauty, and the black window frames elevate the look from traditional to contemporary. Inside, Christine’s finishing touches have created a homely yet modern sophistication.
The small home solution with room for it all
Today, Christine’s Melwood continues to be a practical and much-loved extension of her house. “I love it. All our family and friends love it,” she tells us. And it’s no surprise, given its incredible versatility.
Accommodating various needs, it’s more than just a garden room, it’s the ultimate small home space solution. A much-needed extra living room, it’s perfect for relaxing, reading, listening to music or entertaining, complete with a bar and fridge. It’s an office and study space, “A great place to work from home”, Christine says. Virtually self-contained, it’s a regular guest room accommodating visiting family members. It’s even sizeable enough to have an area dedicated to storage, cleverly screened off so you’d never know!
And if all of this wasn’t enough, here’s the icing on the cake!
Property size and value boost
By moving her laundry into this new space, Christine has been able to turn her property into a two-bathroom home; something that is practically unheard of in this suburb. By simply converting the original laundry room, Christine was able to achieve an additional bathroom without extensive renovation and building work.
“Our Melwood cabana has changed our life! We live in a small house and simply couldn’t do without it!” Christine tells us. Essentially, by adding a garden room to her backyard Christine has transformed what was a 3 bed, 1 bath, 1 living room house into a 4 bed, 2 bath, 2 living room house with a study! And, aside from the value-add to her lifestyle, just imagine what this has done to her property value. “A friend of ours who is also a local real estate agent estimates it has added at least $100k in value to our home,” Christine says.
Absolutely incredible!
Christine’s Melwood is a Mod 18 measuring a personalised size of 4.8m x 3.2m.
It features a Cedar cladding upgrade, aluminium windows in “Black” and Colorbond® roofing in “Woodland Grey”.
Christine further personalised her design to include a panorama window and to omit the decking.
All measurements are approximate.
Paint colour choices for timber doors and cladding may affect warranty coverage. Always refer to the warranty and care guide requirements prior to painting.
Do you want to supersize your home?
Download our Design Price Guide to find out how you can add space and value with a Melwood.
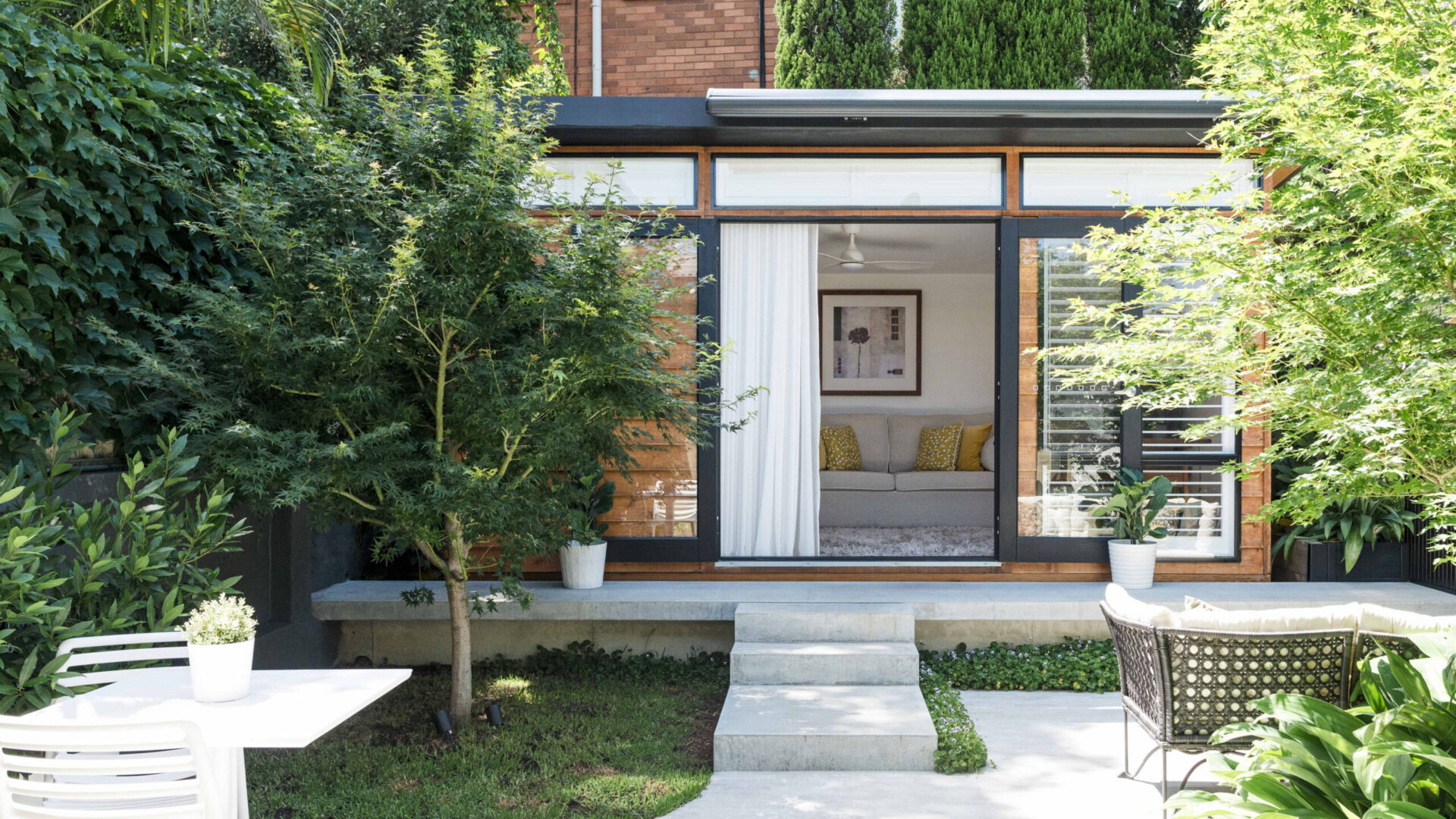
Already downloaded our Design Price Guide and ready to take the next step?
Let’s meet. Book a callback from one of our friendly team.

