Rob purchased his Melwood for his business a few years ago, and proved just how quickly it enhanced his business operations. Used as a site office for a land development and subdivision in the Mountains, the addition of his eSpace 2300, was a quick and effective way to add the space he needed for working remotely onsite & meeting clients.
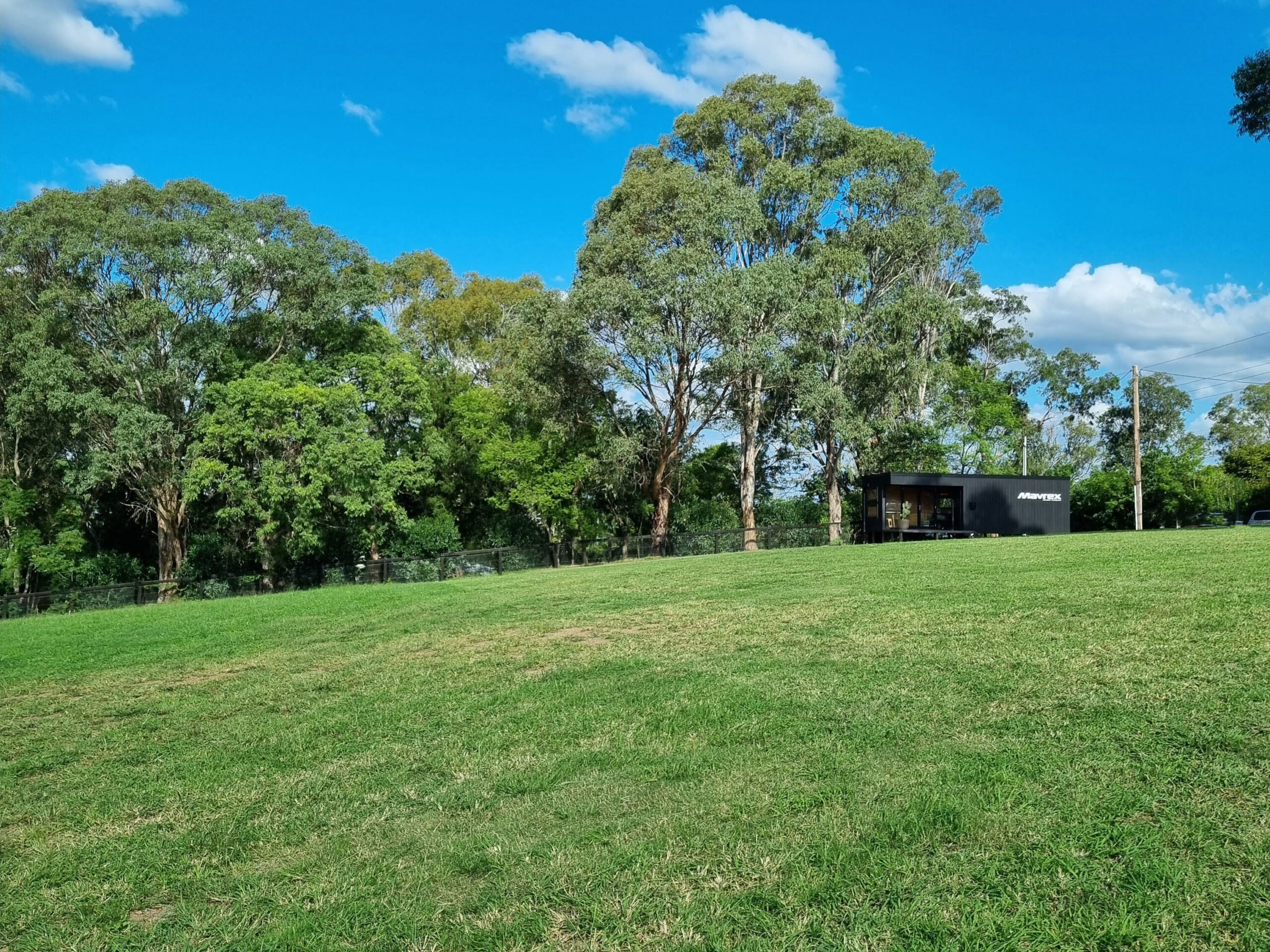
Situated at the entry to a new subdivision in the Mountains, Rob’s Melwood sits proudly at the top of the hill, overlooking the new blocks below. With a backdrop of Australian gum trees, and rolling green hills, this space, exudes a very calm atmosphere, the perfect workspace.
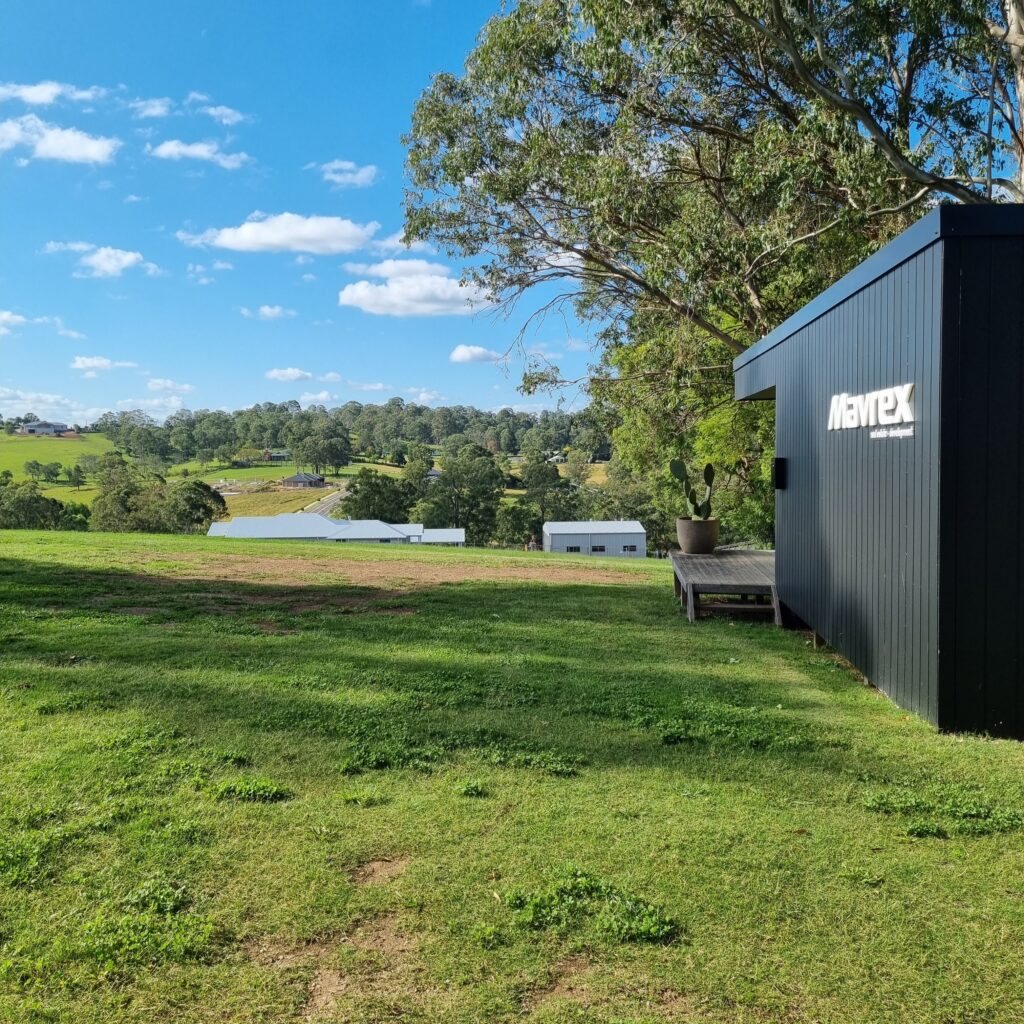
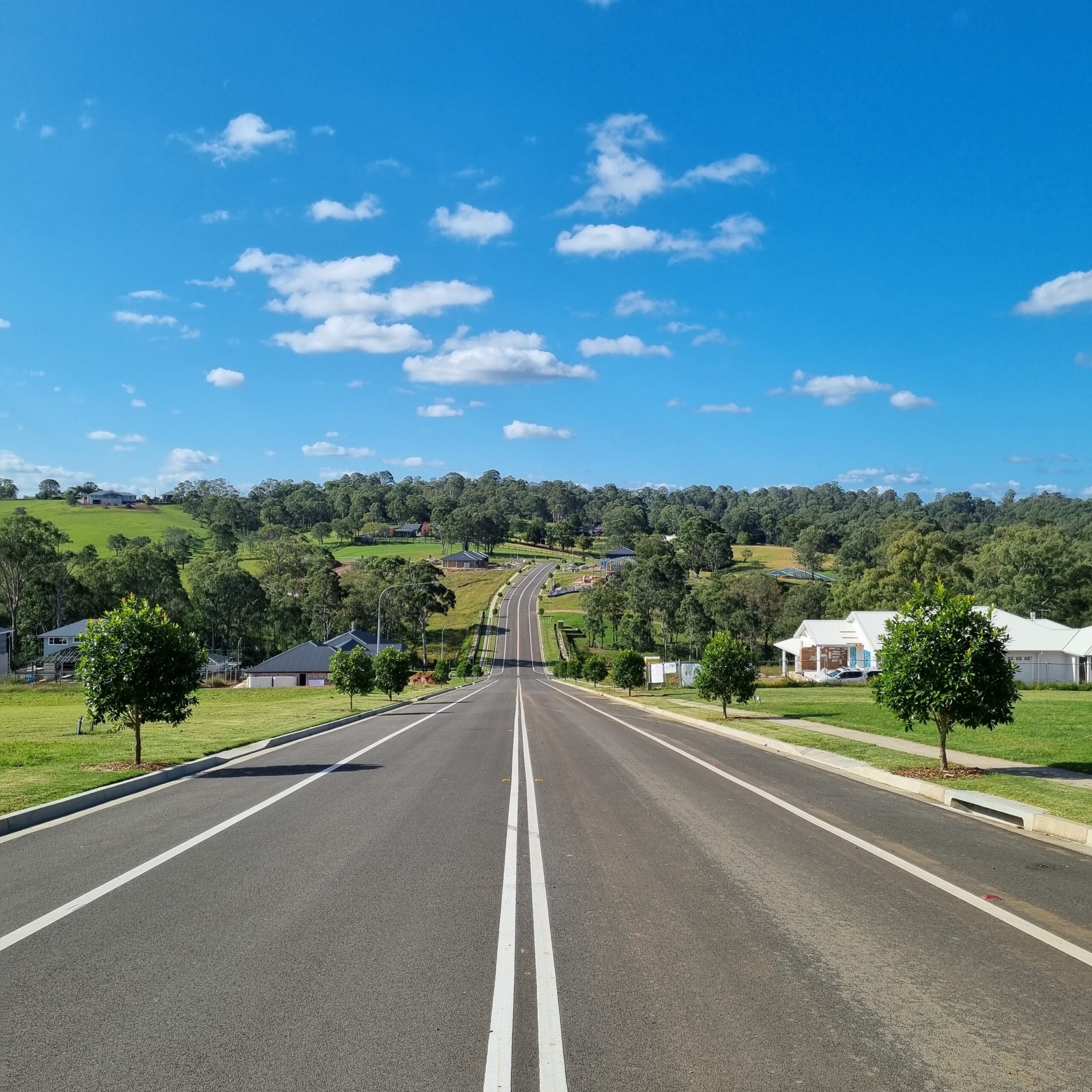
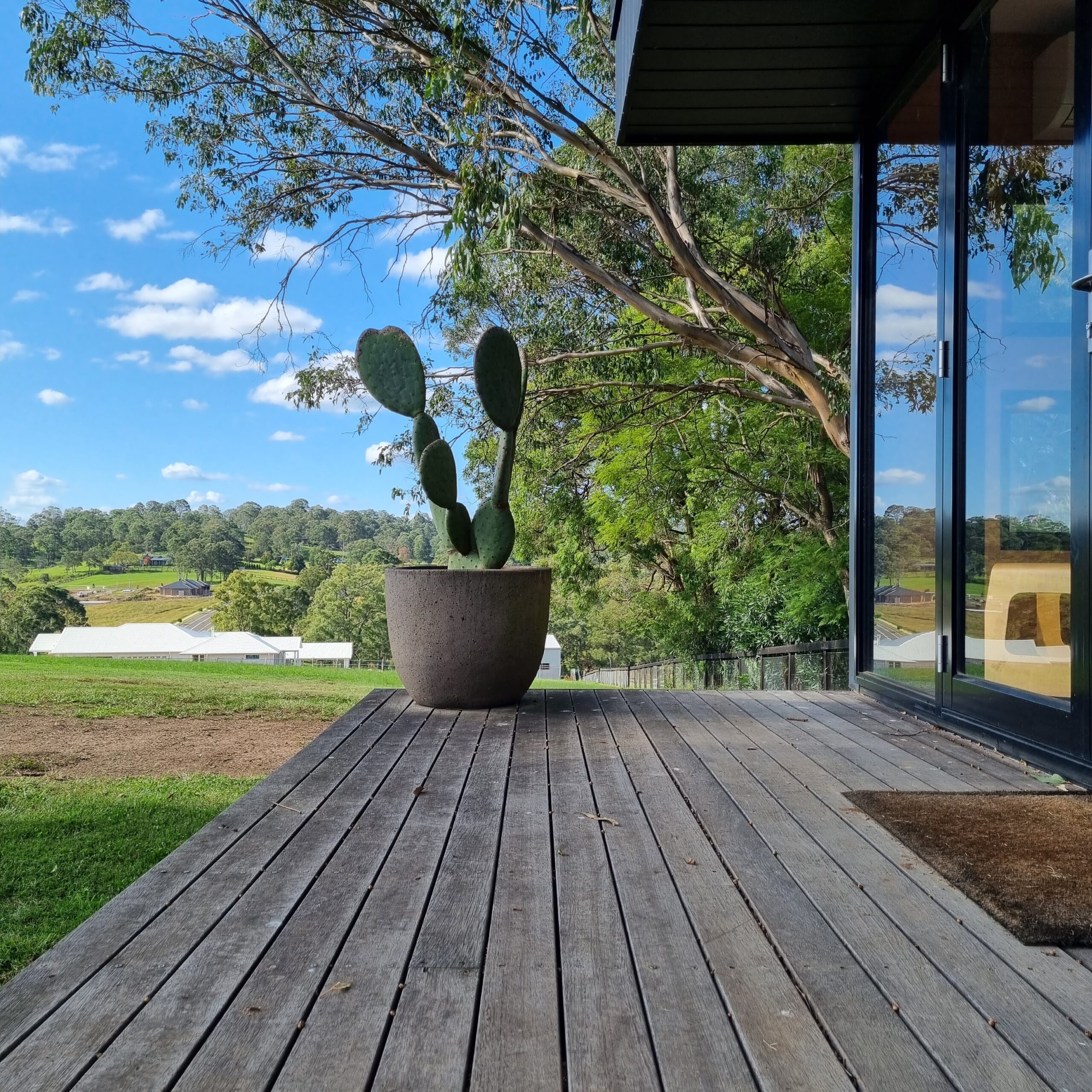
Rob chose the Melwood eSpace 2300, measuring 9.0m x 3.2m, featuring sustainable eco-hardwood cladding, Colorbond™️ roofing in “Nightsky” and “Black” aluminium windows & doors.
The interiors mirror the Scandi design palette of the exterior, with plywood lining the walls & ceiling, complimented by the natural timber accent furniture throughout.
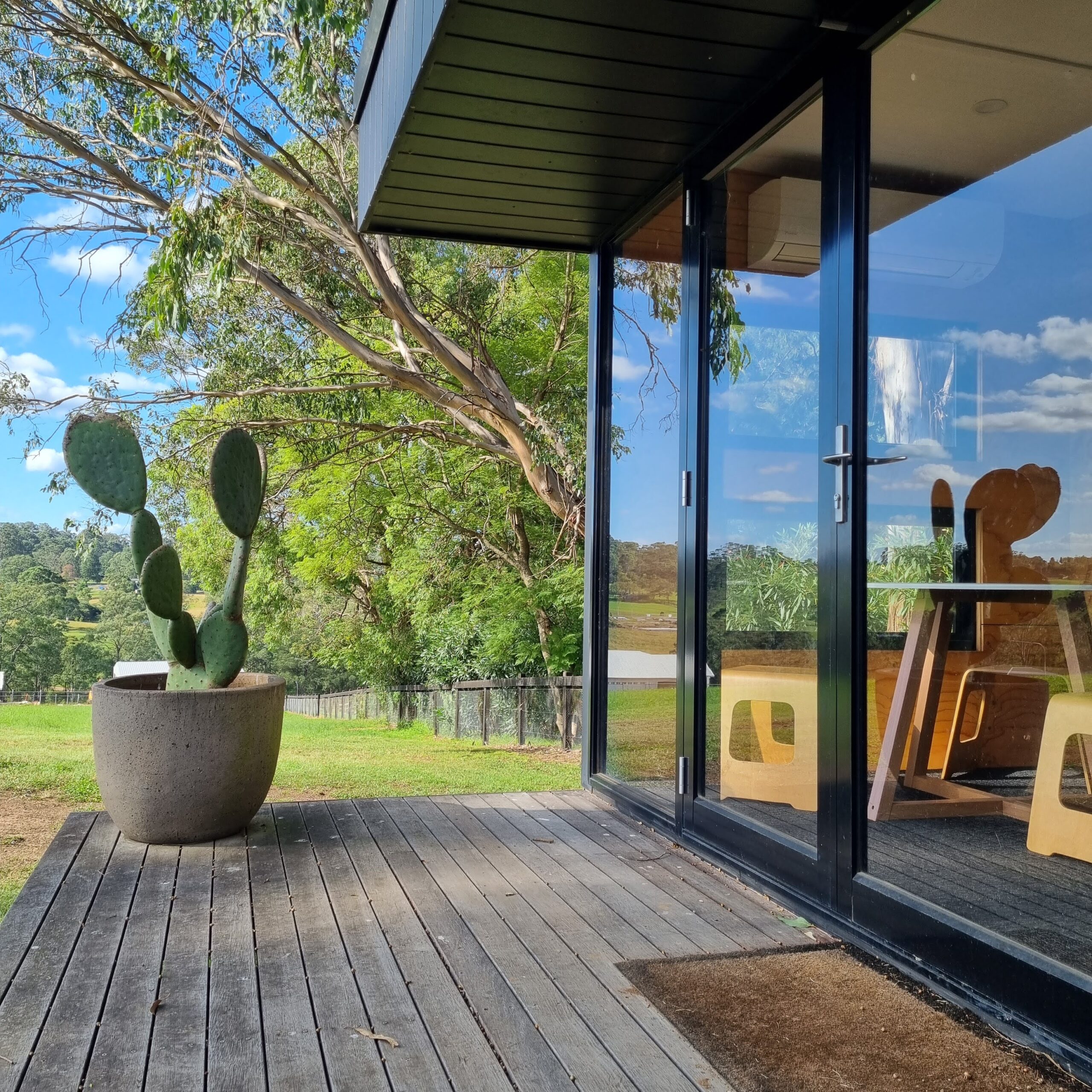
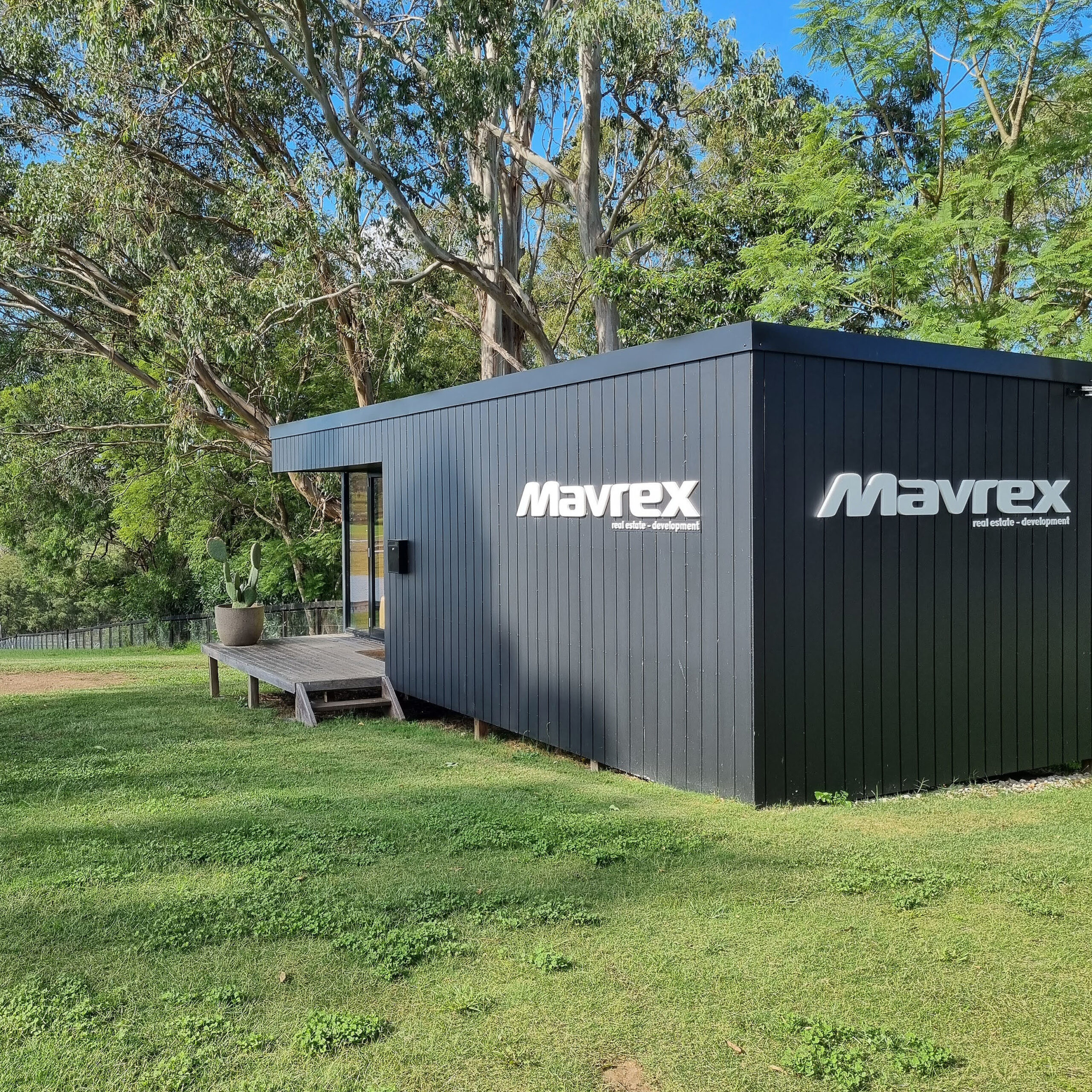
With the exterior painted to match the “Nightsky” Colorbond™️ roofing, Rob has achieved the increasingly popular “black on black” Scandi design aesthetic with his Melwood.
Ready to begin your Melwood Journey?
Book a Discovery Call with one of our Design Solutioneers and begin your Melwood Journey.
