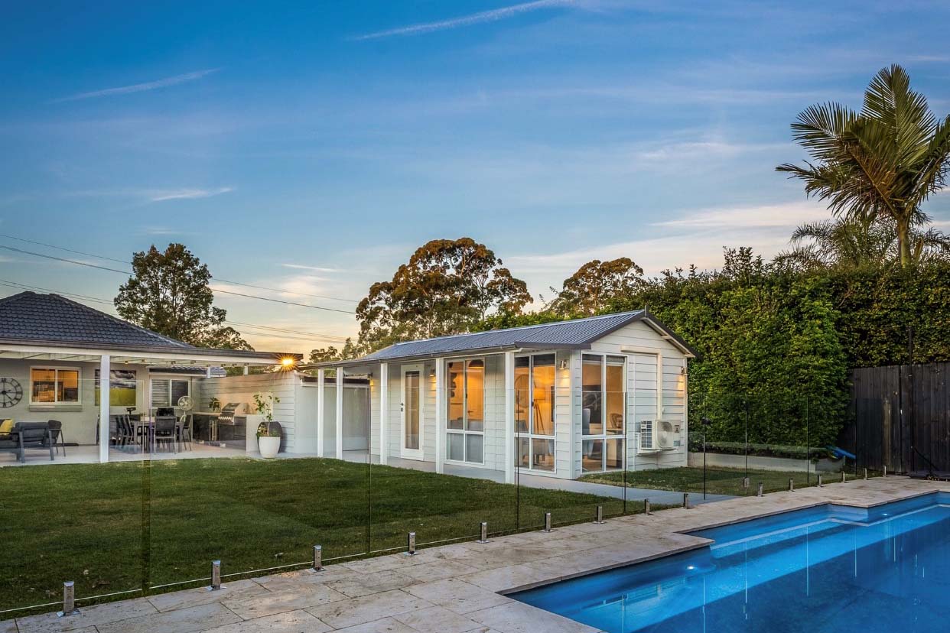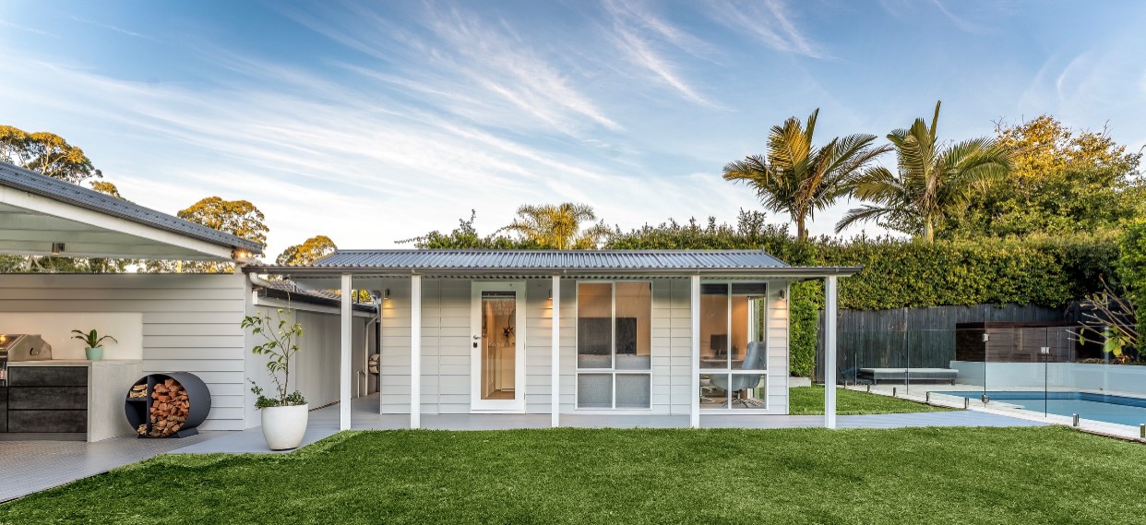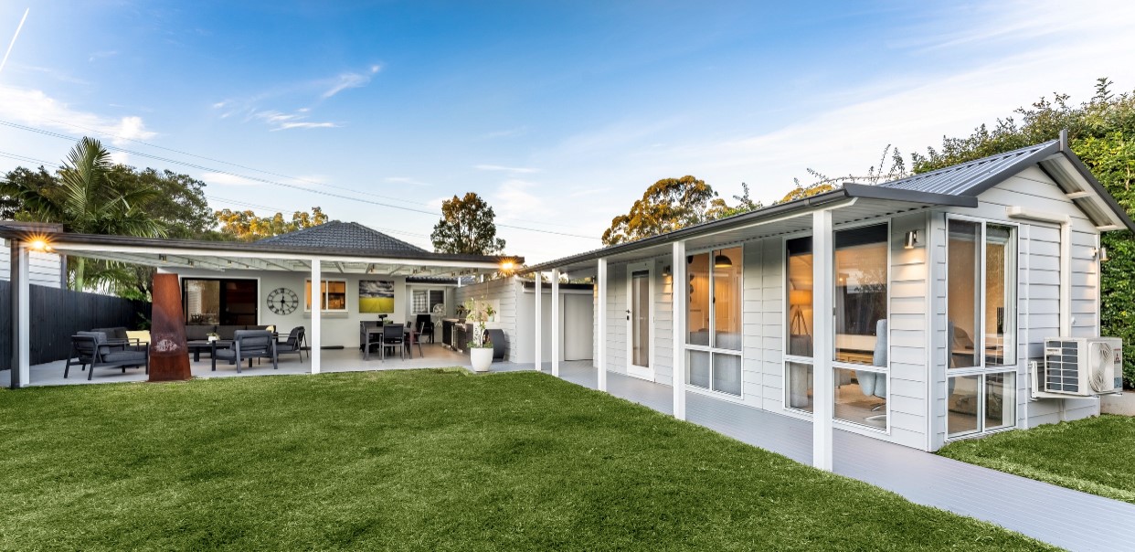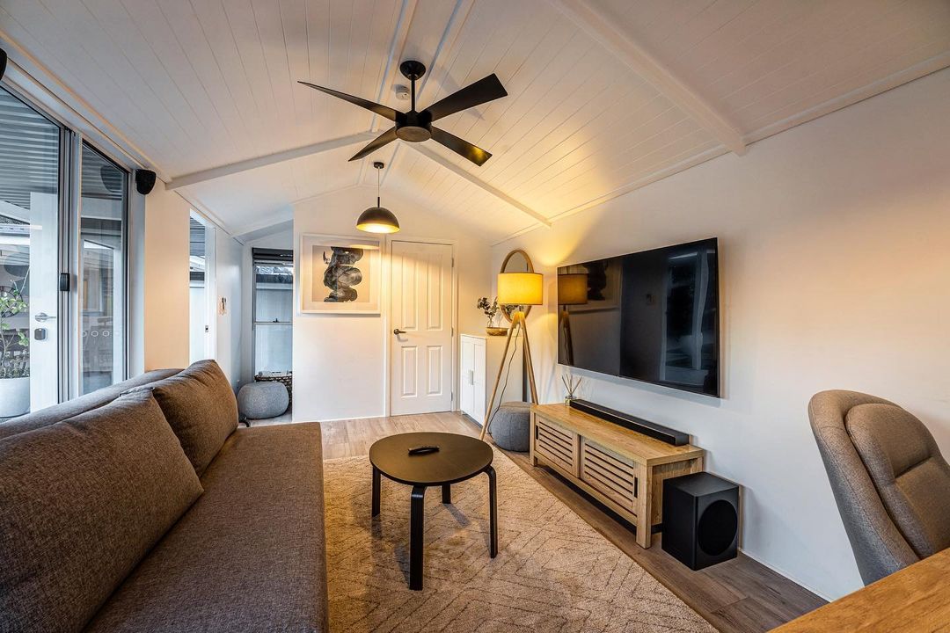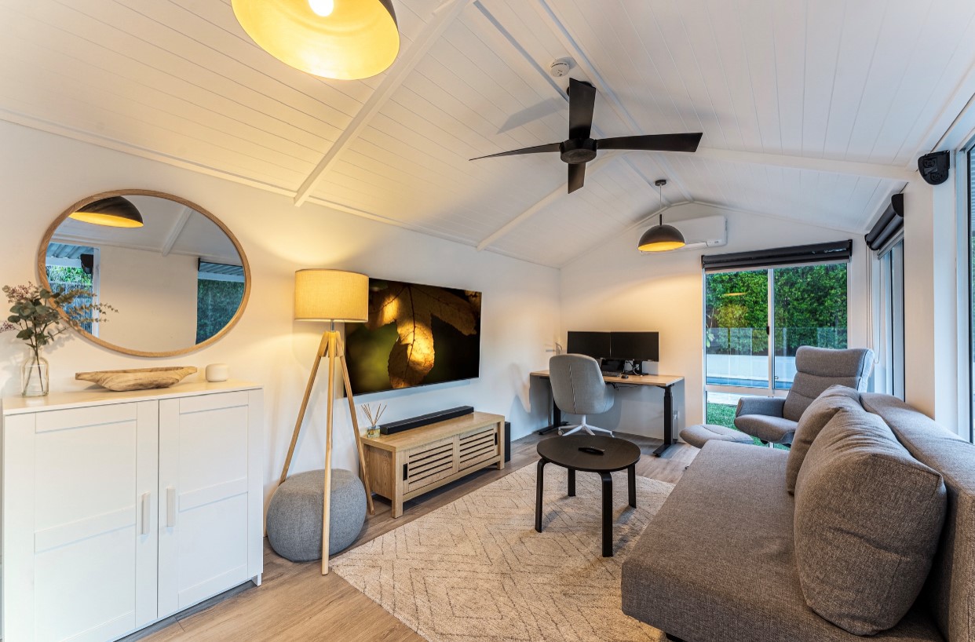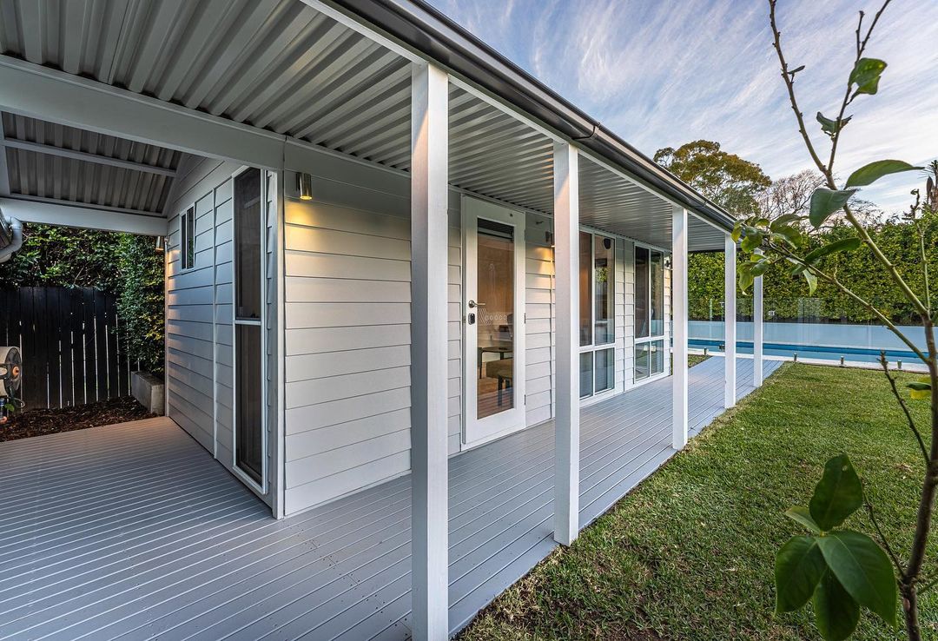The versatility and flexibility of a Melwood pool house never ceases to impress, particularly for our customers within city regions where houses are packed into smaller blocks and access can be tricky.
This pool house garden room is a perfect example of how easily a Melwood can be transported to and built onsite, adding much-needed space to a small suburban property in a matter of mere hours.
Glenn’s Melwood Porch 20 sits adjacent their backyard pool, connected seamlessly by decking to an alfresco dining area, courtyard and a meticulously maintained lawn. At a glance, the cabana looks as though it’s part of the original house. However, upon closer inspection, you’ll see it’s joined to the garage via a portico, forming part of the Melwood design.
For hot summer days, Glenn and his family enjoy a pool cabana only steps away while in the off season months, the garden room can serve as a work-from-home office and teen retreat.
“It has completely changed our household environment. We as a family couldn’t imagine not having it.”
Measuring 6.3mx3.2m featuring pre-primed weatherboard cladding combined with board and batten cladding, Glenn’s pool house has a Colorbond® roof in “Monument” with white door and window architraves to perfectly match the family home.
Internally fitted out with laminate timber floorboards and white panel roof linings, Glenn is thrilled. With the addition of a comfy couch, office desk, TV, and soft furnishings, the space has plenty to offer the whole family. Even an A/C unit has been added for ultimate comfort.
“We love our cabana. It has been such a great space, from working at home to kids sleepovers. We would recommend this option to anyone. Just brilliant.”
Thanks to its prefabricated design, Melwood structures are ‘modular’ in that panels can be added to suit the space, while window and door configuration is customisable. For Glenn, the roof was also modified to create an extension over the garage, making flexibility one of the biggest requirements for his backyard project.
To make the space his own, additional upgrades such as an internal wall partition, extra decking to wrap around the structure, and extra windows were included.
Want to Give Your Family More Space?
A custom-made garden room is the perfect starting point for creating more space for your family.
Adding a Melwood to your property is quicker & easier than most people realise. We’re ready to show you just how easy it is.
Click here to download our brochure and get your project started.
Already downloaded the brochure? Click here to get in touch with our team so we can help you further.

