A garden room is a property investment.
Selected carefully, and built to last, it will be enjoyed by your family for years to come.
To ensure the design is spot on, you need to get its position, size and look just right. Here’s how:
1. Find the perfect spot
Garden rooms can be positioned almost anywhere on your property; ideally somewhere flat and dry.
Most people prefer their garden room to be in the backyard, and position it so the best angle is visible from the house.
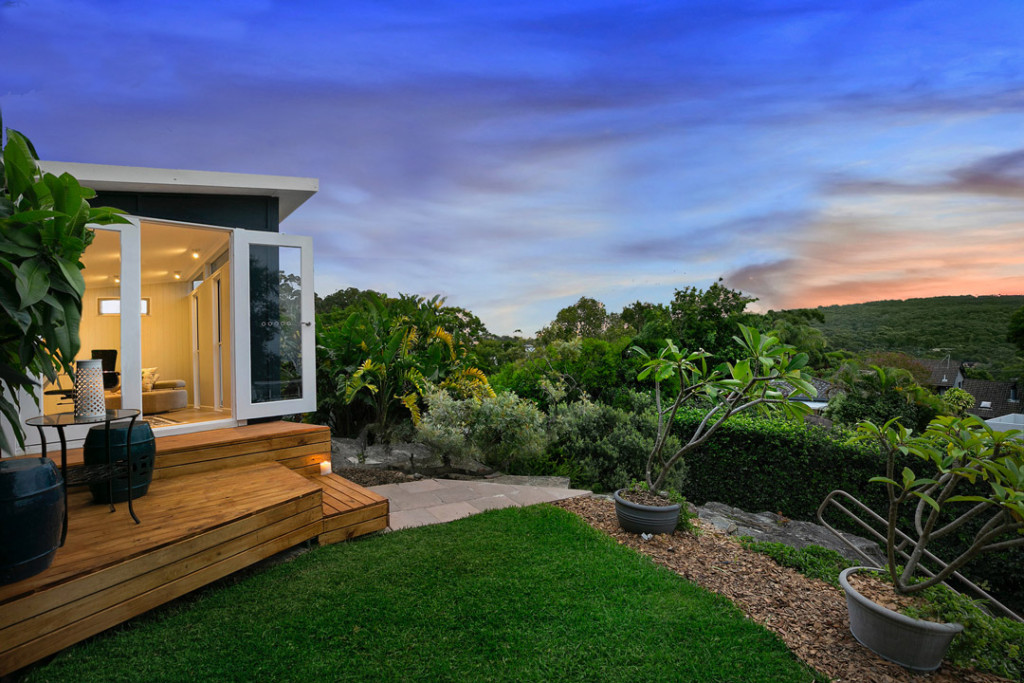
You can also position your garden room to solve other problems on your property; such as:
- in a shady area where it’s difficult to get plants to grow
- in a ‘dead space’ area of your backyard (like Danielle did!)
- so that it blocks a view of an ugly building at the back of the garden
- so that it improves privacy within your garden.
Remember to allow space around or behind your building for access and repairs.
Most garden rooms are required to be at least 90cm from the boundary, which gives you enough access down the side.
[intlink id=”3047″ type=”page”]Click here for more information about council exemptions.[/intlink]
2. Plan & proportion
As a general rule, your garden room should be big enough to be useful and to evolve as your needs change, though not so large it overwhelms your garden or throws too much of it into shade.
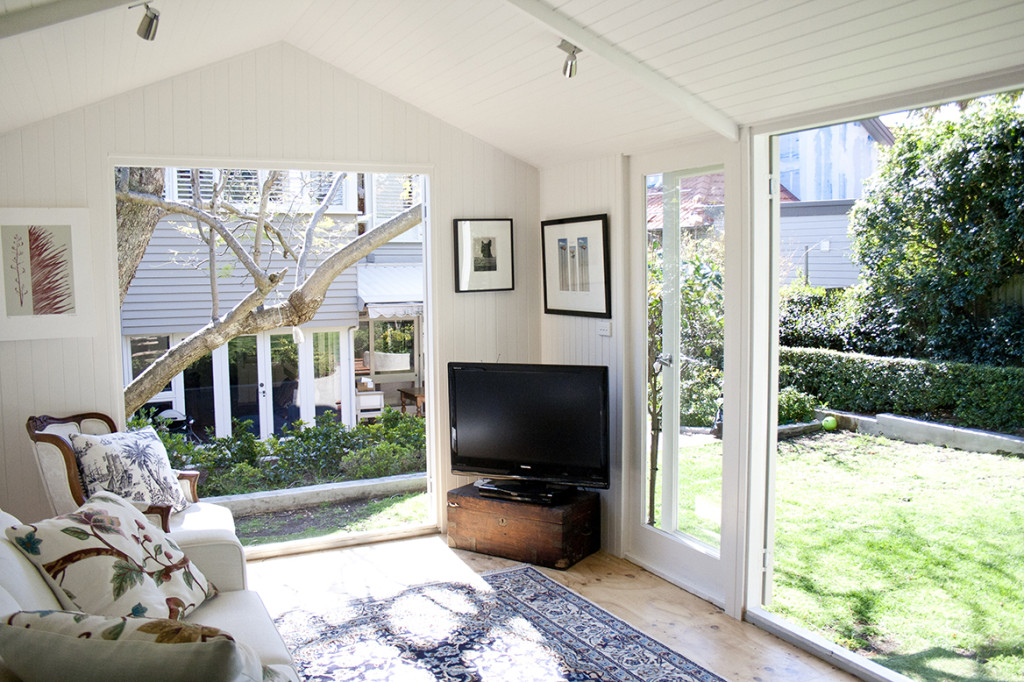
The size of your garden room is governed by council regulations, with most structures over 20m2 requiring approval.
To better visualise your garden room’s proportions, we recommend marking out the proposed boundaries with string.
The [intlink id=”1218″ type=”page”]Melwood Pricelist[/intlink] contains all dimensions and prices.
Visiting a[intlink id=”28″ type=”page”] Display Centre [/intlink]will help you visualise your Garden Room, and get an idea of how much you can fit inside it.
3. Select a Style
You need to decide whether you want your garden room to be a key design feature in your garden, or a discreet addition that blends in.
By choosing a design & colour scheme that complements the style of your house, your new garden room will look like a natural extension of the home.
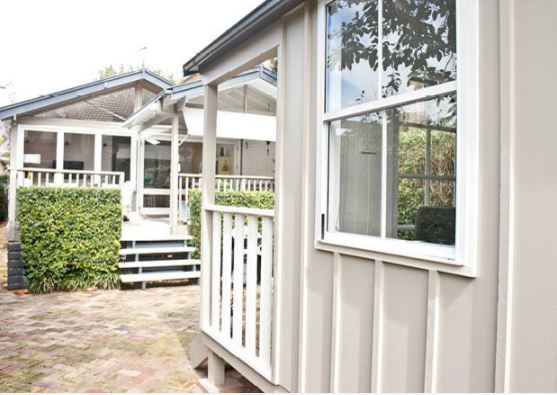
Traditional pitched-roof homes, common in areas like Mosman and Neutral Bay, often suit a [intlink id=”5458″ type=”page”]Verandah[/intlink] or [intlink id=”5446″ type=”page”]Porch [/intlink]Cabana.
Modern, coastal homes, in particular those of the Northern Beaches and South Coast, look great with a Mod or Espace Design.
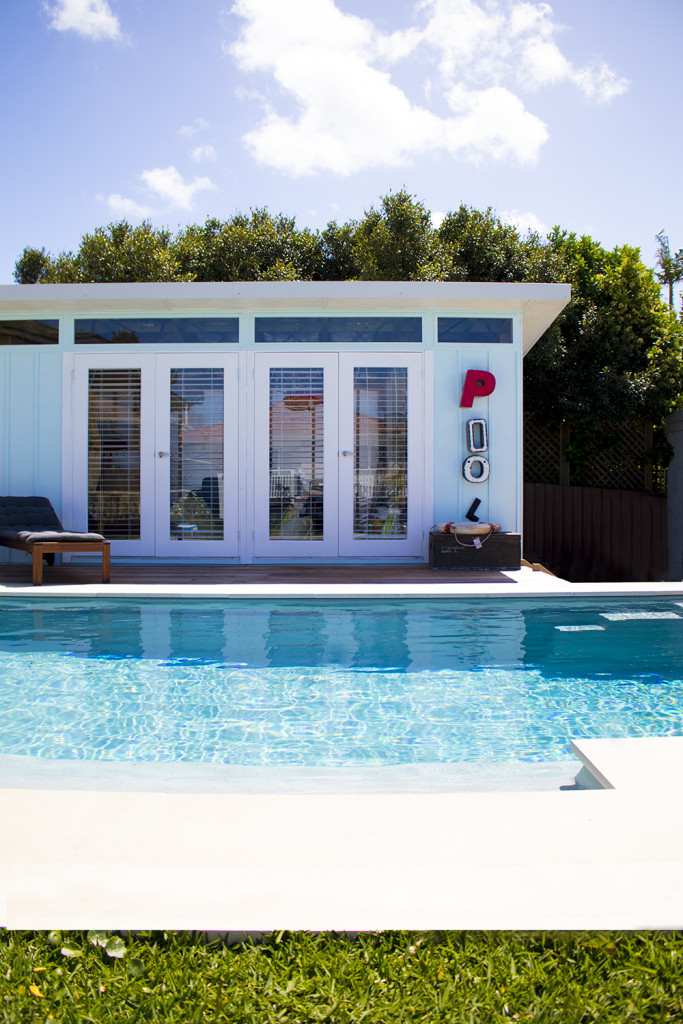
4. Door & Window Placement
When planning your garden room, consider where you would like doors & windows placed.
Melwood Garden Rooms are made-to-order.
You choose the number of doors & windows, and where they go in your building.
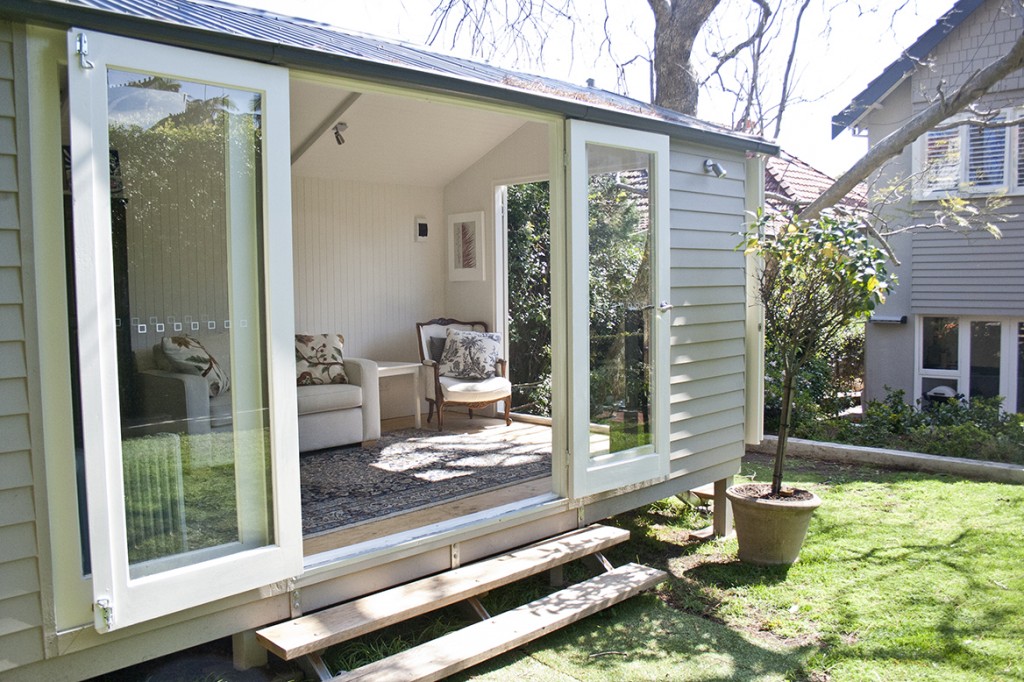
Popular options include:
- Double Doors & Sidelights – to create a ‘full glass wall’ look, and a wide opening.
- Sliding Aluminium Windows – great for if you have a desk or other furniture to go underneath.
- Sliding ‘ventilation windows’ – these small, discreet windows are often added to the back wall of a cabana, as they let in light & fresh air, whilst leaving plenty of useful wall space underneath.
Design Tip: try to aim for symmetry in your door & window placement. This makes the garden room look more centred and is easy on the eye.
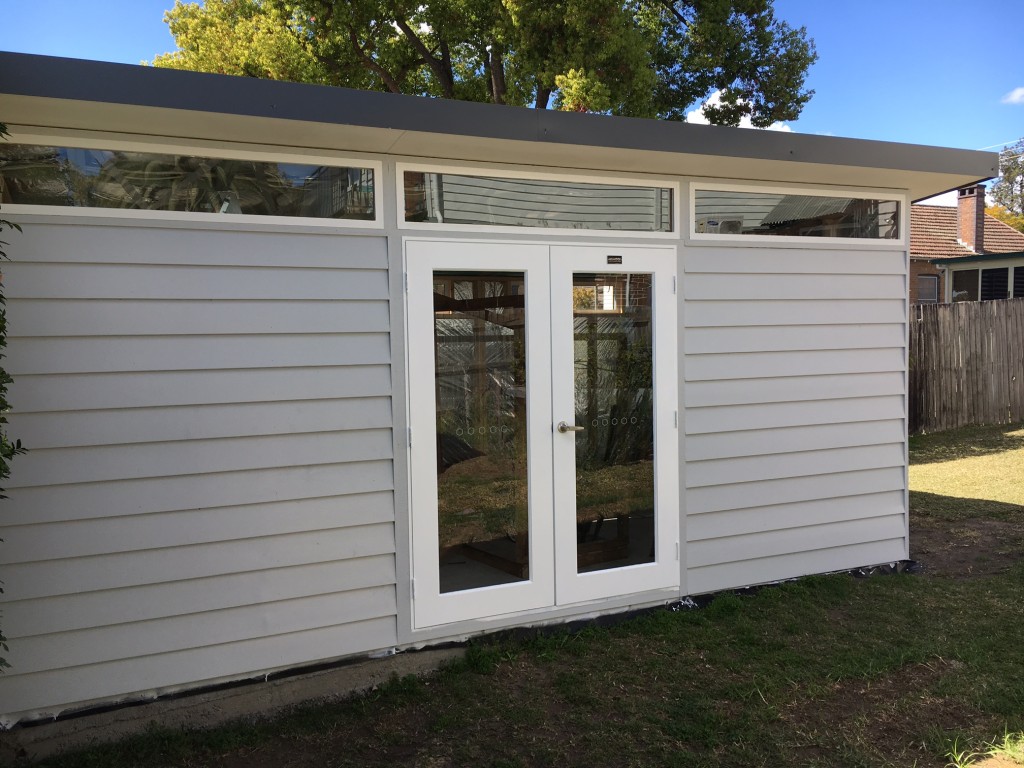
5. Garden details
Once you’ve chosen your garden room, consider adding outdoor lights and planting to complement it.
You may also want to factor in a decked area to increase your outdoor entertaining space.
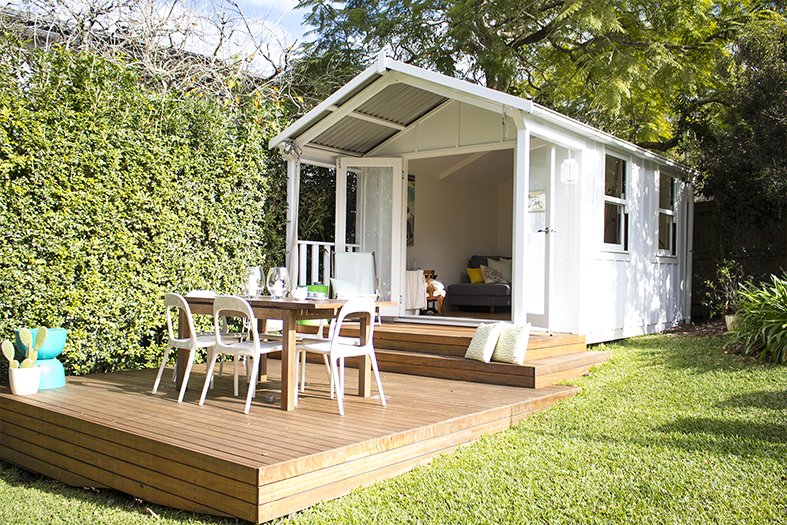
Pin the below image to save this post for later.
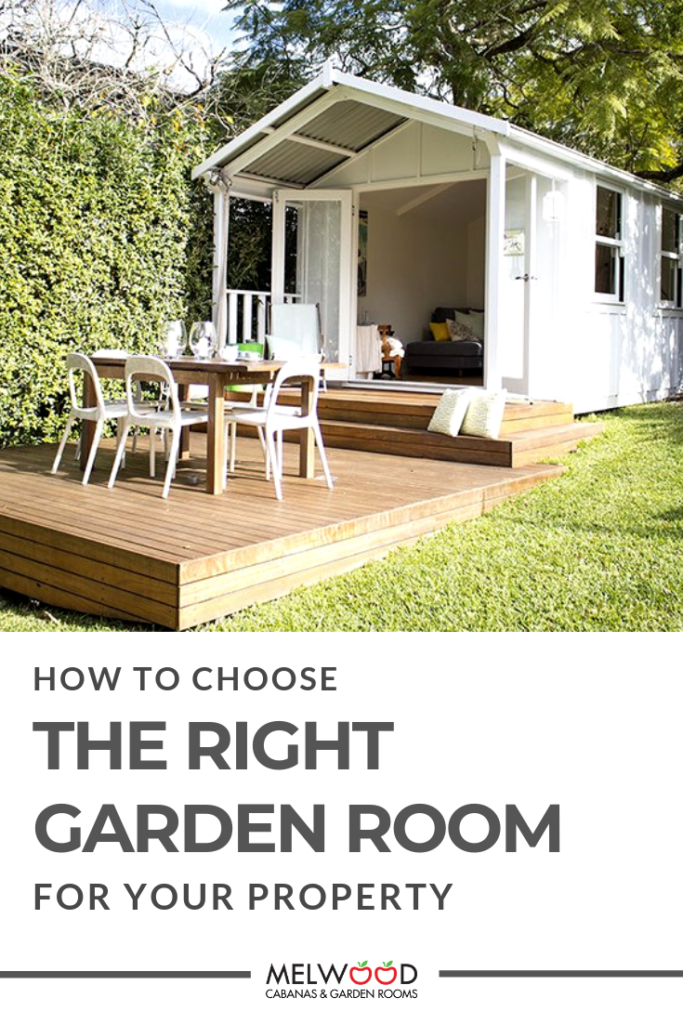
[mailerlite_form form_id=4]
