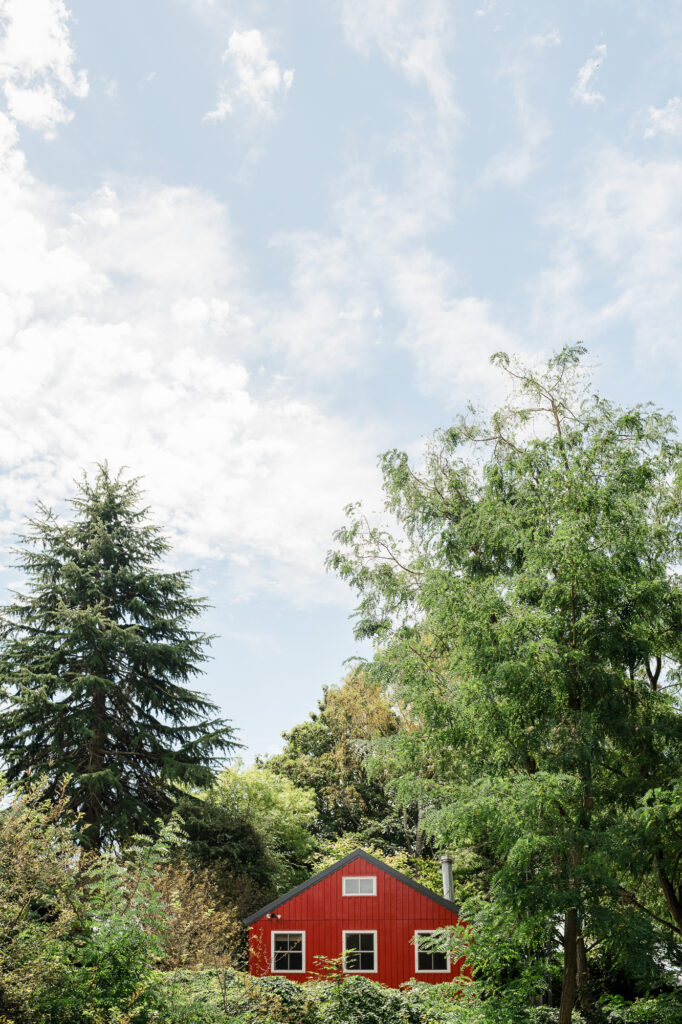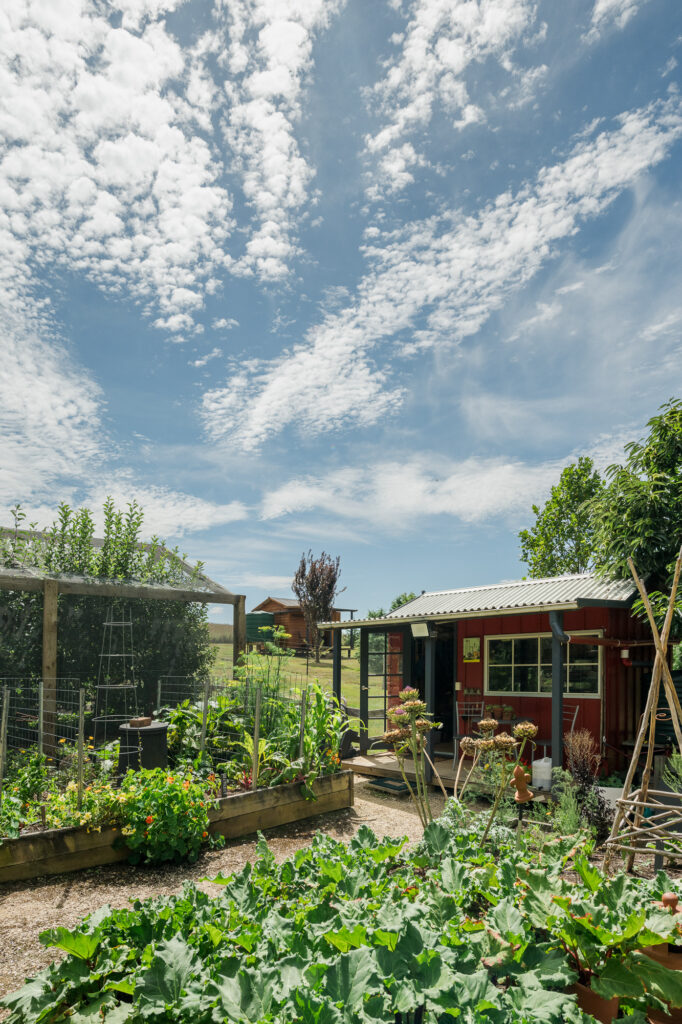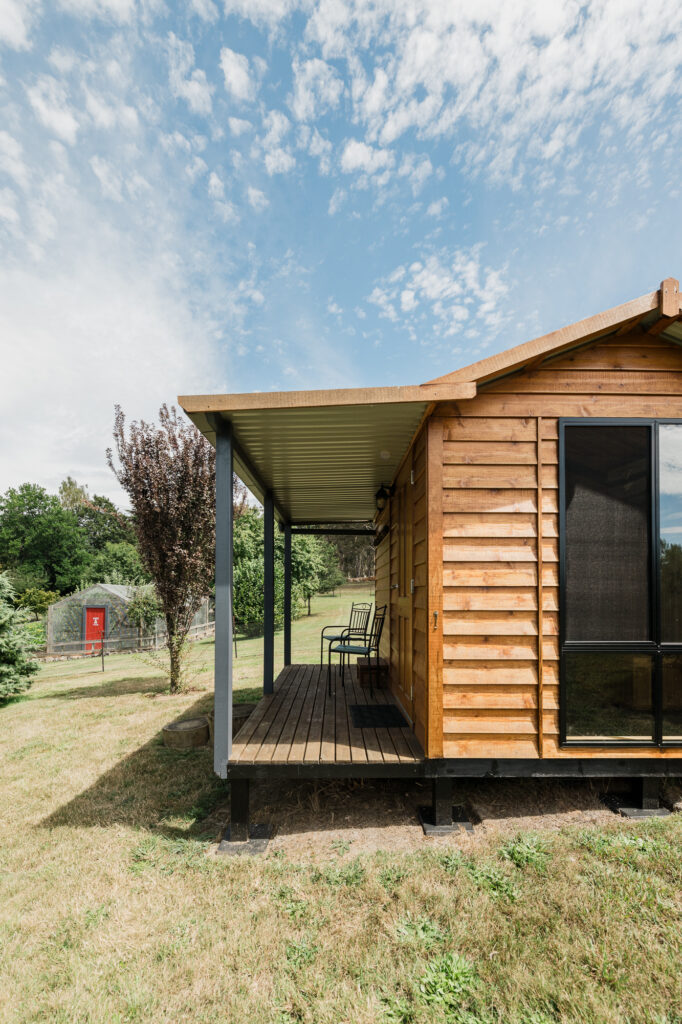David and Karen loved their Cedarspan cottage and Greenspan experience so much, they came back for more!
Now, their European-inspired Oberon property boasts an in-demand Airbnb, a potting shed in an English-style country garden, and a rustic ‘log cabin’ dayroom and sleepout.
So come along and choose your own adventure!
Or continue scrolling…
“Very, very flexible designs
and well built.”
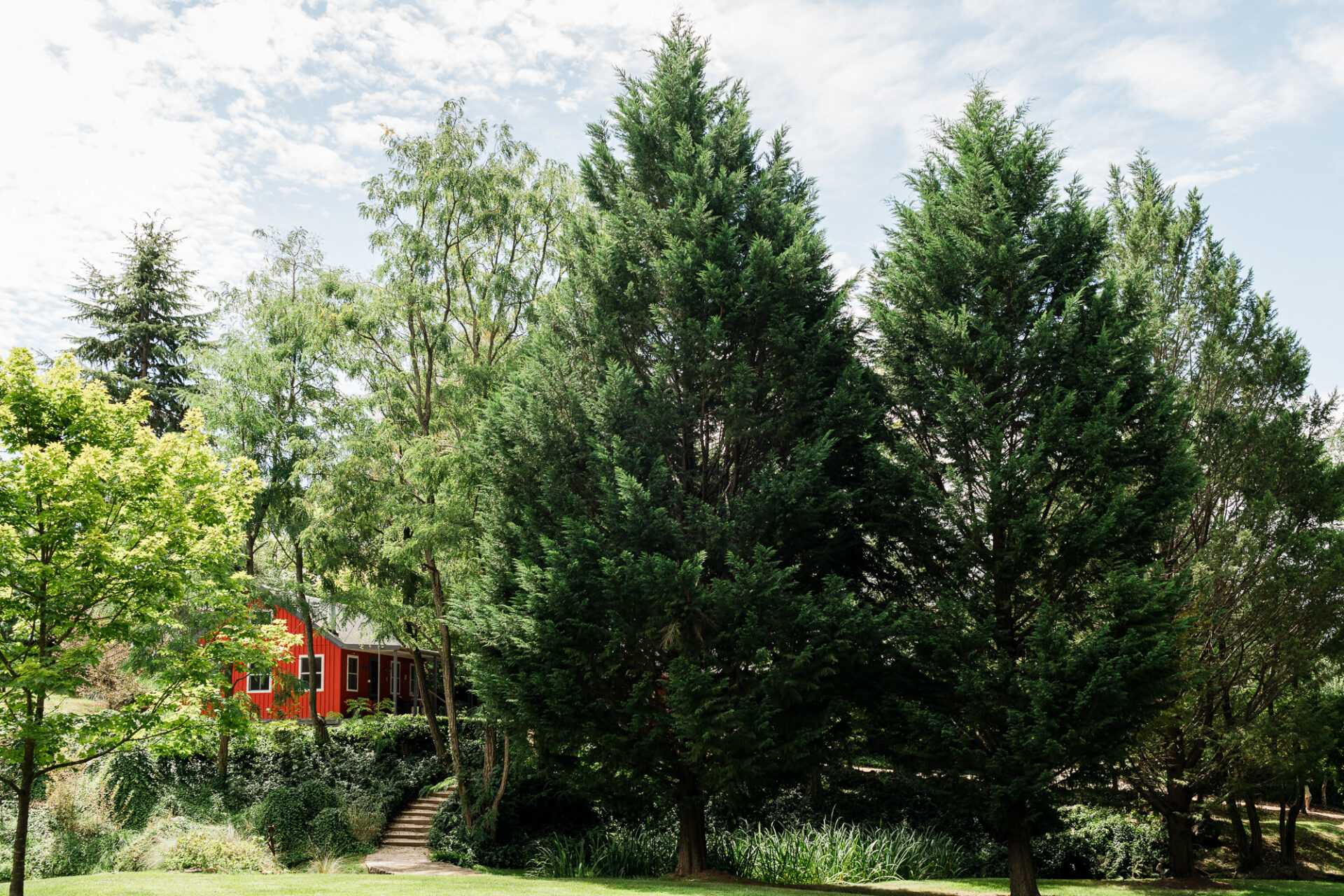
St Clements Cottage
St Clements Cottage, a cosy country retreat nestled on six acres in the heart of NSW’s stunning Central Tablelands region, is a guest favourite on Airbnb.
Painted a vibrant red, it stands out as a captivating feature on the landscape throughout the year.
Tucked amongst a copse of trees and lush gardens, through warmer months it sits in striking contrast to the surrounding greenery. During autumn it becomes a harmonious companion for the tapestry of ever-changing colours around it. In winter, it stands as a dramatic beacon of colour against the snow which often blankets the area.
European-inspired beginnings
The story behind this charming red cottage begins not in the rolling hills and picturesque landscape of NSW, but in Europe.
“18 years ago, we were in France, and we saw a red house on a hill, and I thought we’ll go back and paint the house red,” Karen tells us.
Back home in Oberon, David and Karen did just that, painting their existing home the colour of Karen’s French-inspired vision.
Several years later, needing extra accommodation, Karen and David installed their Cedarspan cottage.
“We thought it might look good to match the house,” says Karen. And so, once again, that’s exactly what they did, designing and painting their new addition to look like a natural extension of their unique, red home.
A wonderful website!
We asked David and Karen how it was a Cedarspan that came into their lives.
In amongst the noise of the online world, it seems Greenspan stood out.
“We just looked around on websites and we got your website which was amazing,” David explains, “It was terrific to work through… and get sort of the right combination or right structure that would fit in the space and would suit our accommodation needs”.
And with such a unique look to recreate, this proved essential.
“We looked through the website at the different alternatives and found the ones that suited us perfectly,” David recalls.
The couple selected a Cedarspan Cathedral, with a verandah and deck, adding handcrafted cedar doors and windows. Needing a vertical timber exterior to mirror their existing home, they opted for board and batten cladding, to which they added extra battens for the perfect match.
Once painted, the red cladding, white windows and “Slate Grey” roof became the perfect recreation of its neighbour.
“Very, very flexible designs and well built,” David summarises.
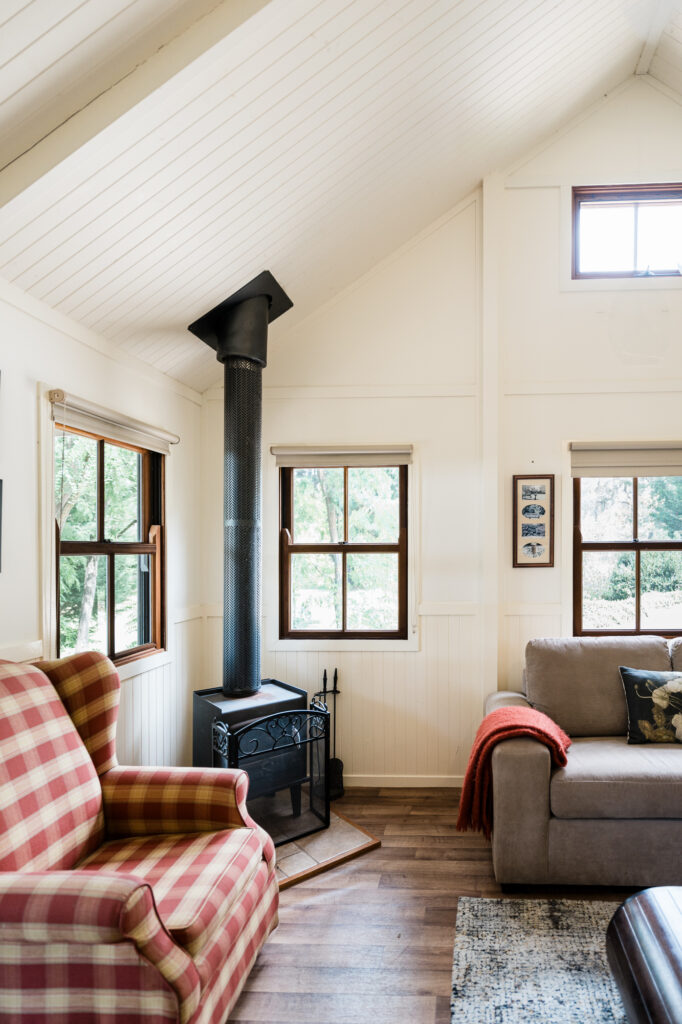
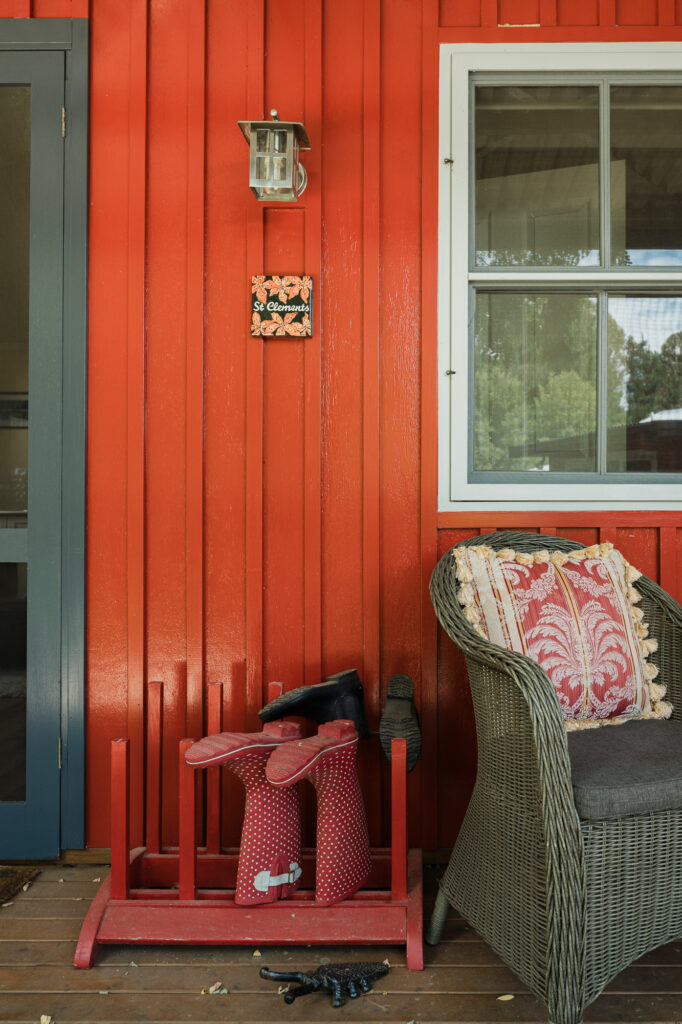
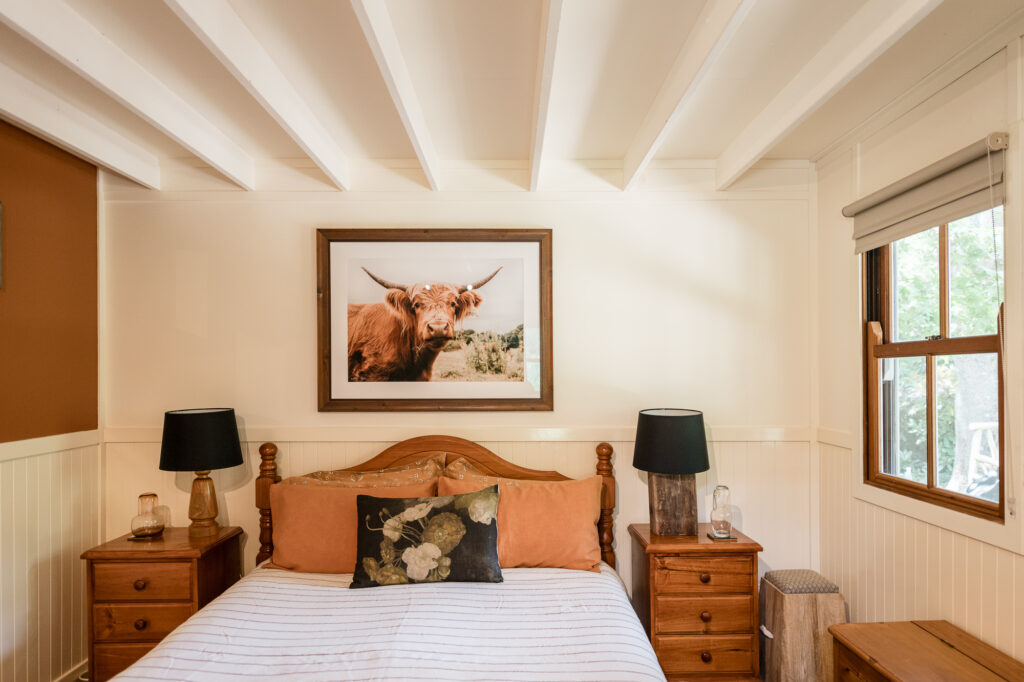
St Clements’ country cottage charm
Initially installed to provide extra accommodation for family, the cottage has since become a popular and much-loved holiday stay on Airbnb.
And this is no surprise.
Inside, St Clements Cottage is as picture-perfect as its stunning location and striking exterior.
The main open-plan living area makes a feature of the high-pitched roof, which has been clad in shiplap to match the half-panelled walls. Accents of red pop against the main palette of buttercreams and browns. In the corner, a log burner is the perfect finishing touch for cool days and cosy evenings. The breakfast bar in the kitchenette has been positioned under one of the picture windows to ensure the day starts with coffee and a view. A loft area provides additional space, and nestled underneath is the cosy double bedroom and a well-appointed bathroom.
St Clements Cottage has country charm in buckets.
Family first
But it’s not just popular with holidaymakers looking for a relaxing getaway. It is adored and much-used by the family. “We have children and grandchildren, and everyone always wants the cottage,” Karen muses, “It’s almost a lottery for who gets the cottage!”
With its picturesque surrounds, ample accommodation and generous grounds, David and Karen’s Oberon property has been the perfect wedding venue for their three grown-up daughters, the most recent just weeks ago.
And what great timing! St Clements is about to open up as part of the Oberon Open Garden scheme, providing interested members of the public the rare chance to visit the cottage and gardens this weekend, 13th and 14th April.
And when they’re not busy planning the next event, their Cedarspan has given them an appreciation for a simpler and more relaxed lifestyle. “It’s slowed us down to stop and smell the roses,” says Karen.
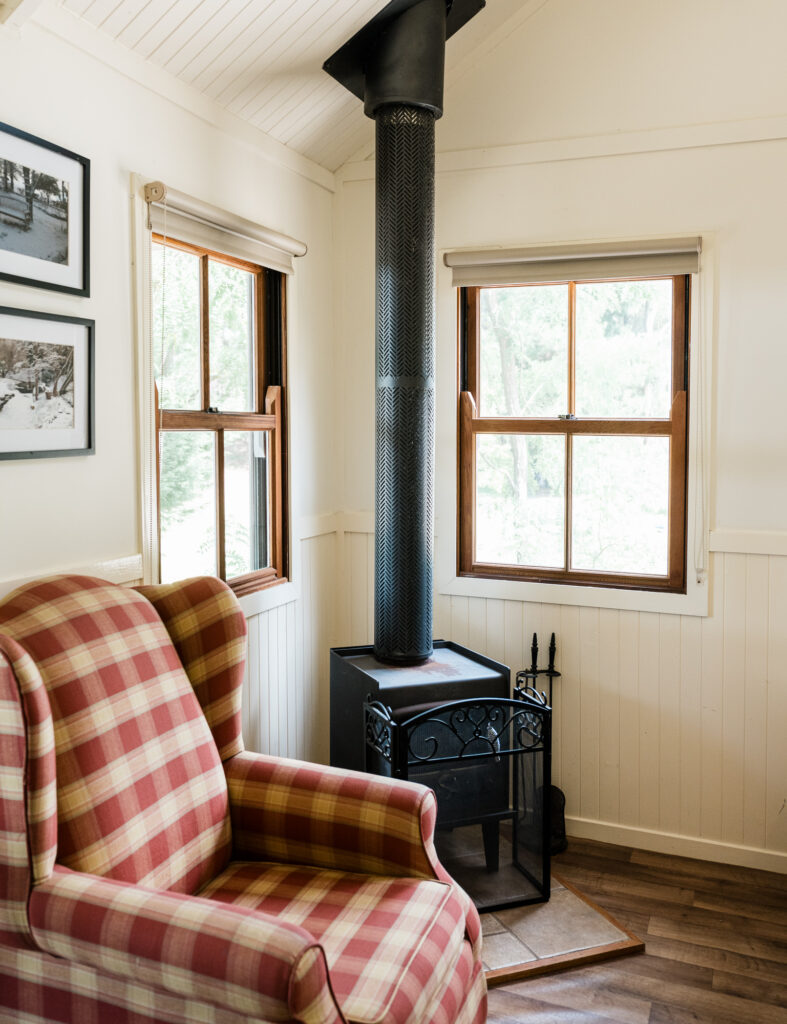
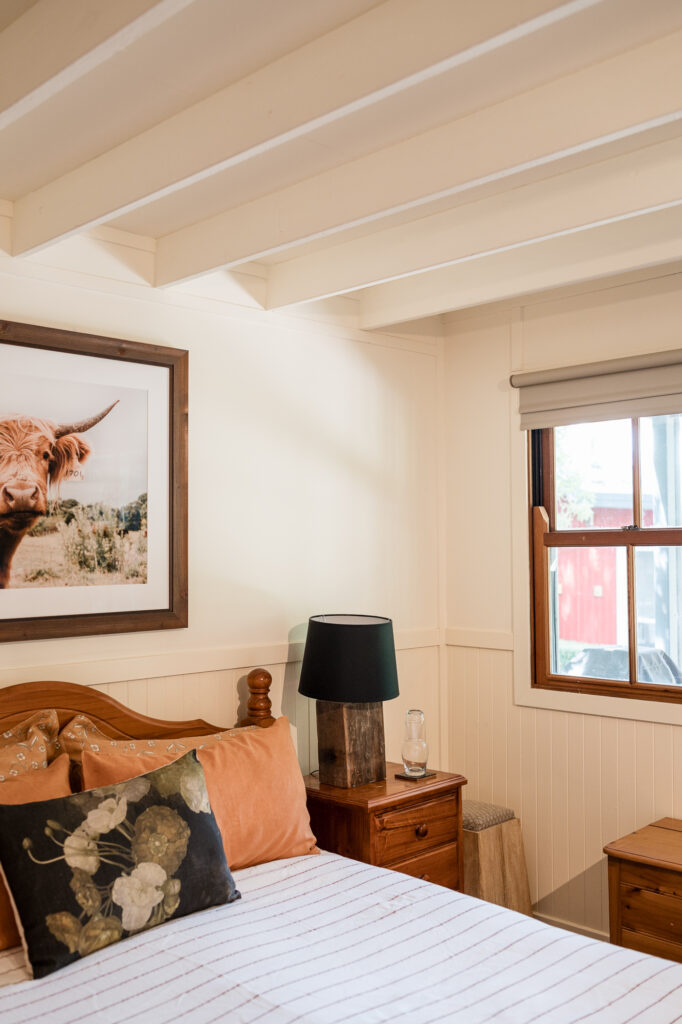
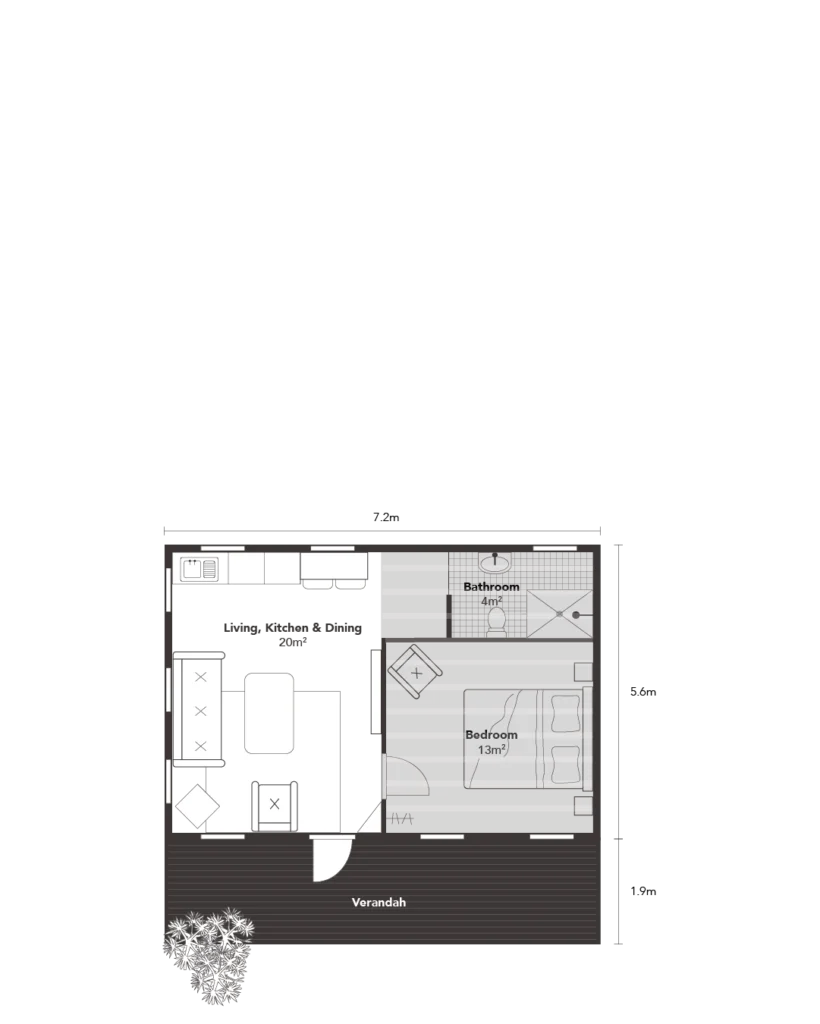
Buildings are supplied ready for installation to lock-up stage.
Painting, fixtures, and finishes, including the internal layout,
arranged by the customer.
St Clements Cottage is a Cedarspan Cathedral 30C40 measuring 7.2m x 5.6m with a decked verandah measuring 7.2m x 1.8m.
It features board and batten cladding, handcrafted cedar doors and windows and Colorbond® roofing in “Slate Grey”.
All measurements are approximate.
If you would like to experience more of St Clements, Oberon you can book a stay or follow them on Instagram.
Read on for Karen’s potting shed…
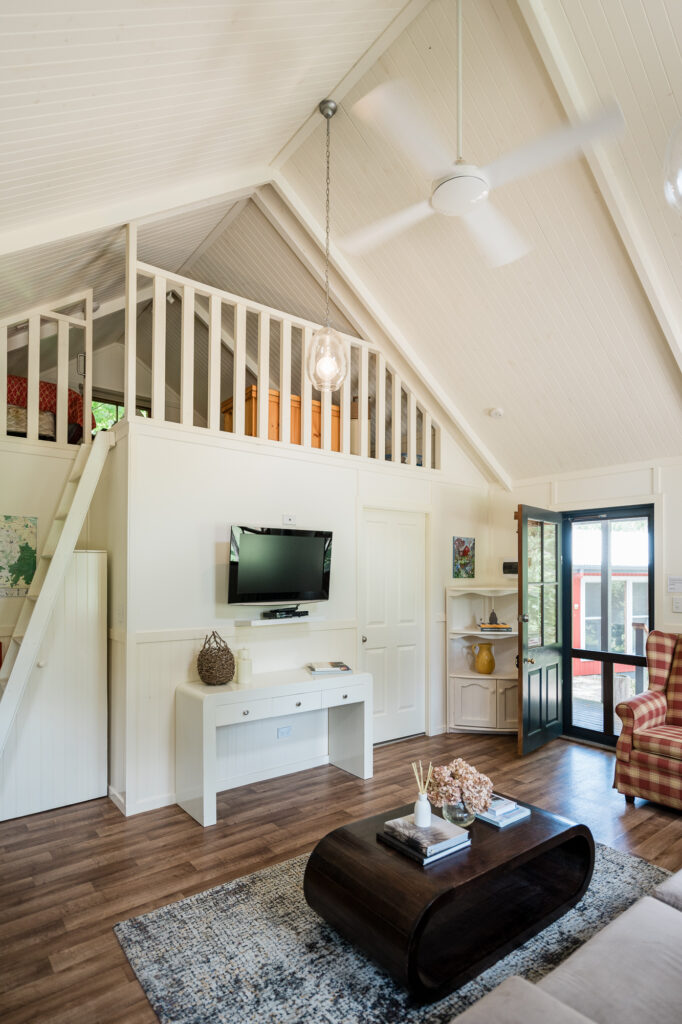
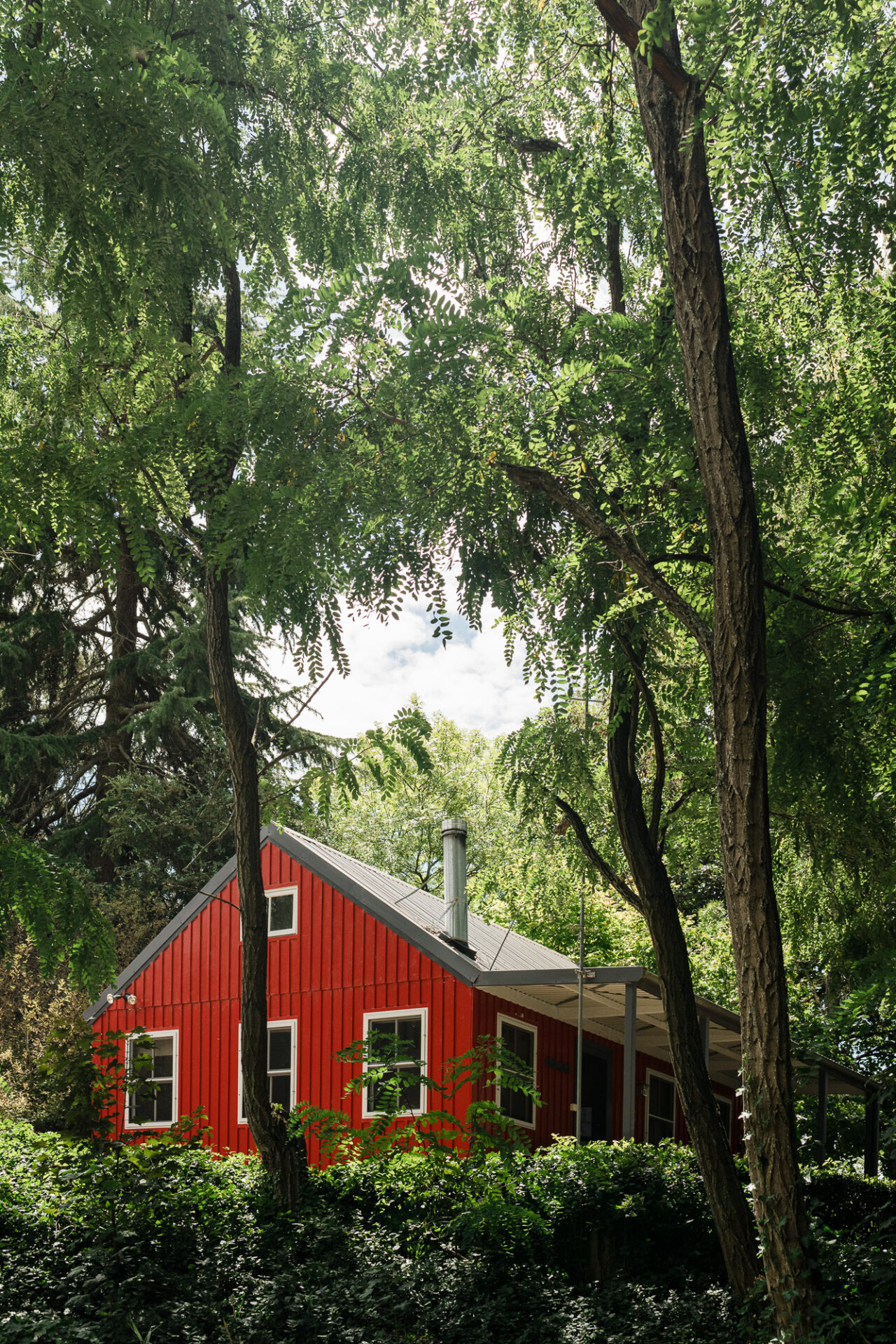
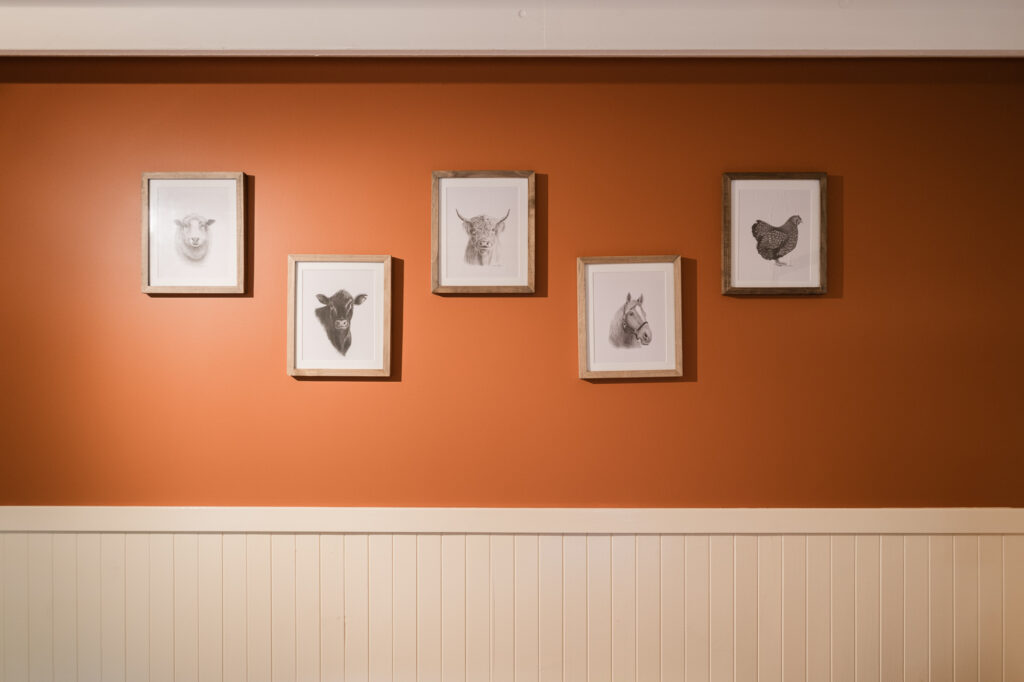
“It’s a mini version of the cottage…
Karen
it’s quite a feature.
It’s like a lady’s cave for me.”
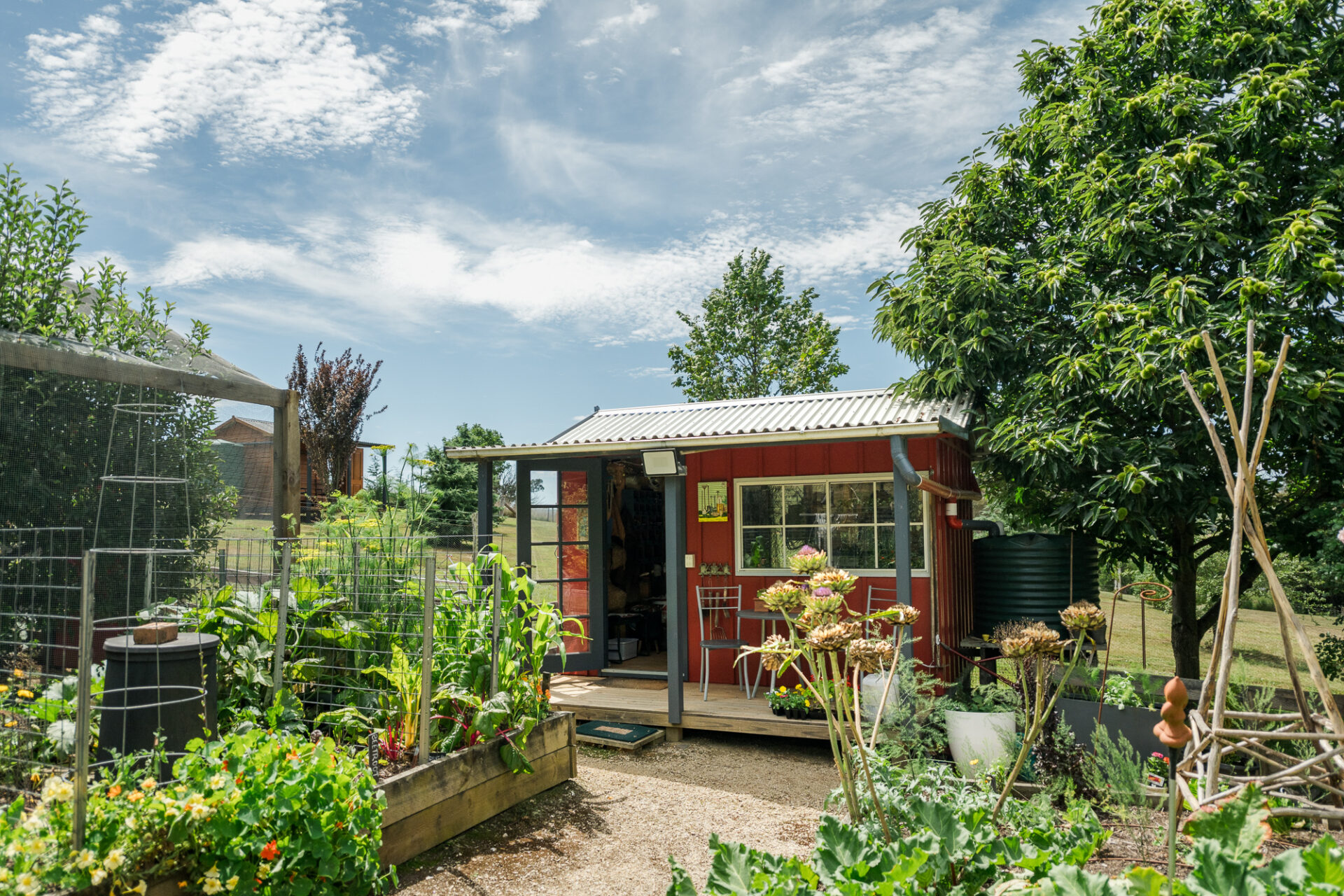
Karen’s Potting Shed
With a pocket of six acres nestled in the beautiful NSE Central Tablelands countryside, it is little wonder that Karen has a love for the great outdoors…a love that has bloomed within the immaculate English-style country gardens that she meticulously cultivated.
So, as their first Cedarspan barn, St Clements’ Cottage, blossomed into a beloved family retreat and successful Airbnb, David and Karen ventured into their next project.
“We wanted a garden shed for my wife,” David explains.
Small, medium and large
With plans for a cohesive look that mirrored the existing two structures, Karen’s potting shed was envisioned as the “little one” in their trio of charming red cabins.
Their previous positive experience with Greenspan and the flexible design options available made the decision an easy one. It was straight back online and, as David explains, “All credit to your website. It’s very user friendly and it’s in great detail”.
This time, a Melwood Verandah was the building of choice. With its verandah and deck, and the ability to personalise colours, windows, doors and cladding, this was the perfect design to complete the trio.
“It’s a mini version of the cottage…it’s quite a feature,” Karen describes.
And we completely agree!
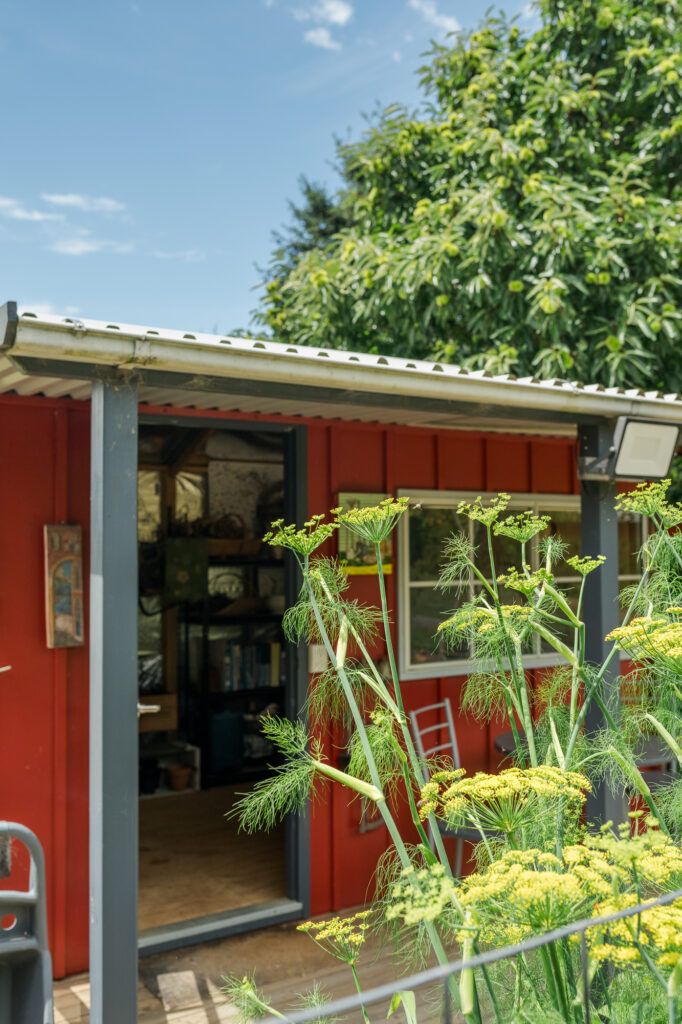
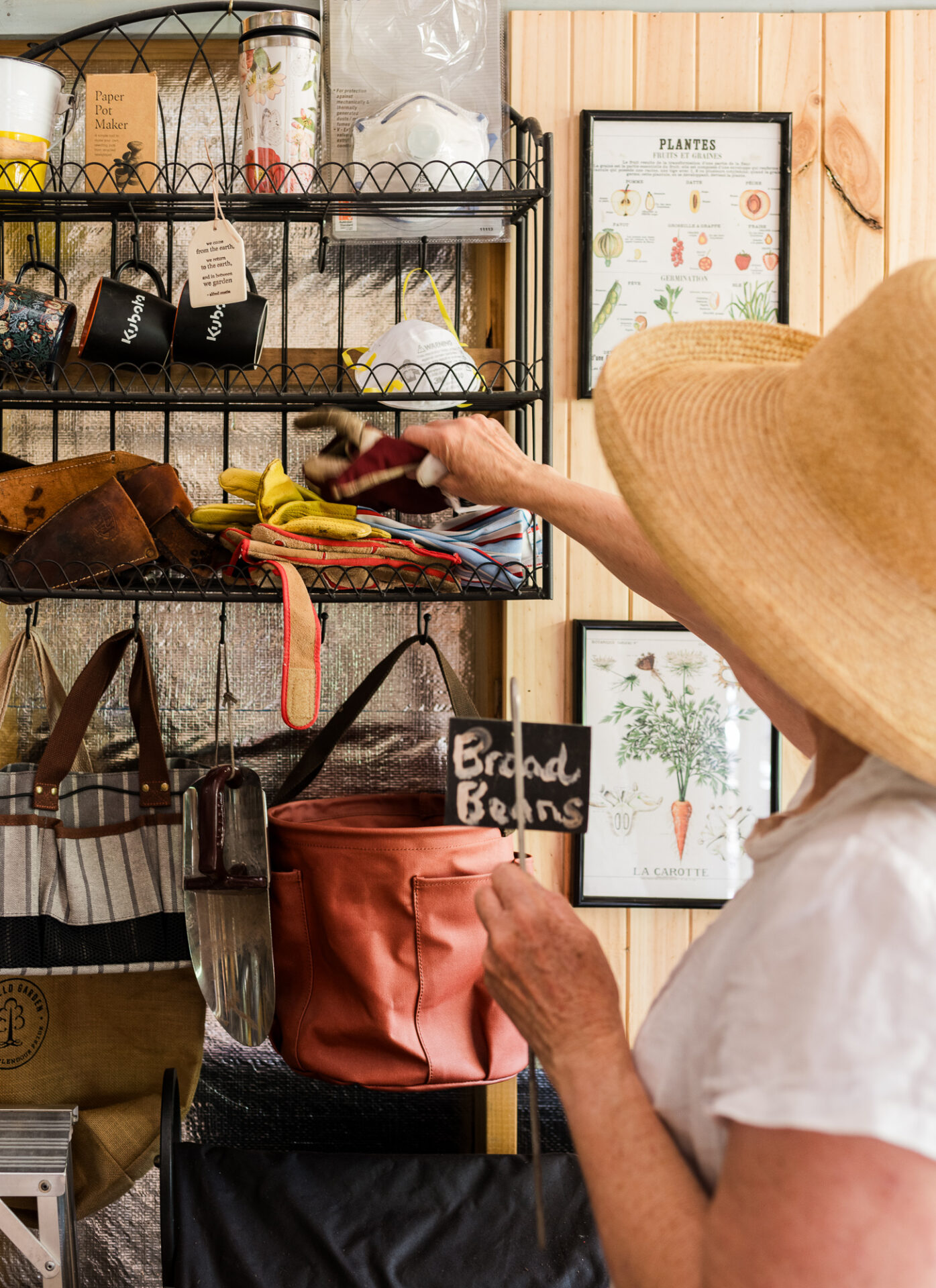
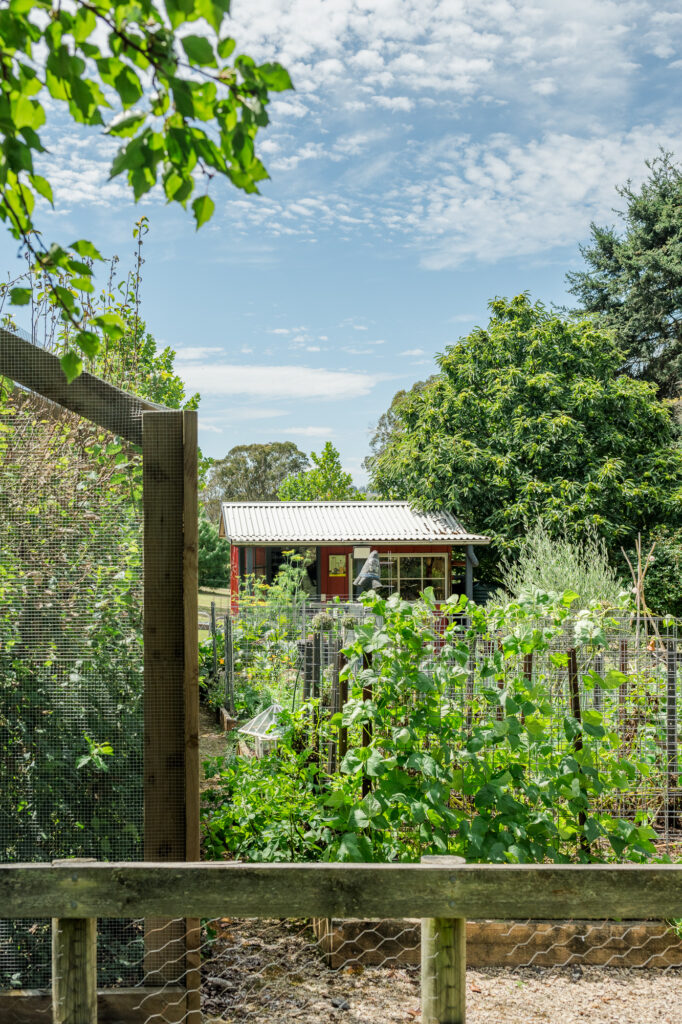
An English country garden
Set on the edge of a charming, enclosed allotment of raised garden beds, packed with fruit, veg and pockets of pretty flowers, sits Karen’s gorgeous little red shed. A (well-dressed!) scarecrow overlooks its charge, and the scene is straight out of a Beatrix Potter book.
Like St Clements Cottage, the red Melwood shed strikes a stunning pose against its neighbouring green.
With board and batten cladding, colonial windows in “White”, roofing in “Surfmist” and the obligatory front verandah, the garden shed is a mini replica of its larger, older siblings. Adjacent is a mesh greenhouse, the wooden door painted red for a little burst of matching colour.
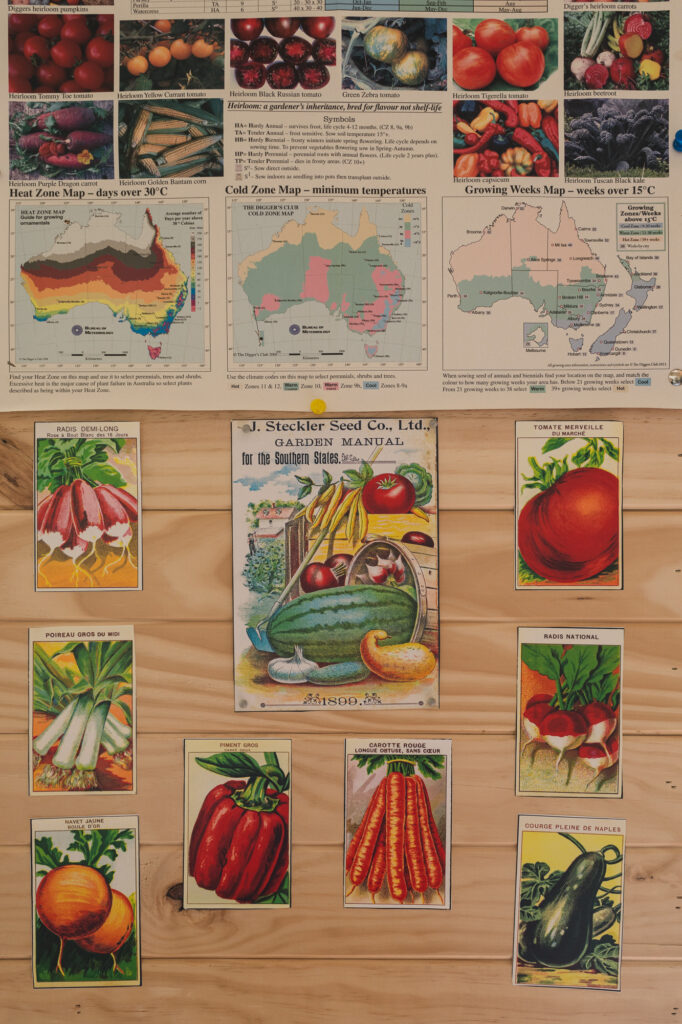
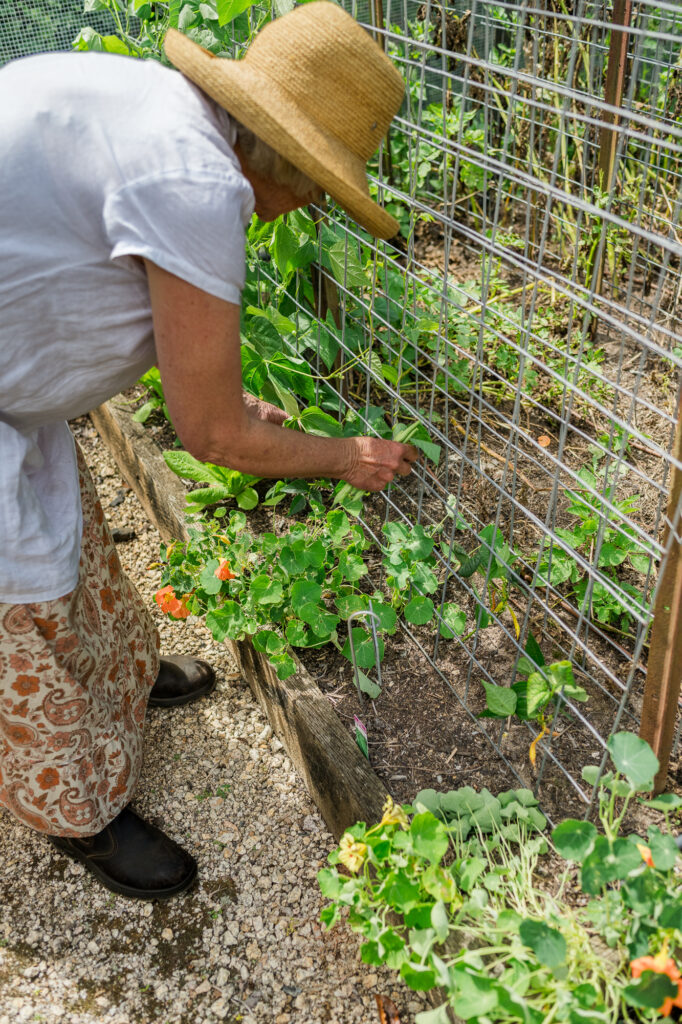
Potting shed personality
Inside, the shed bursts with personality.
Traditional prints adorn the mostly unlined walls; dried flowers, baskets, twine, and decorative country-style pieces are scattered throughout.
Featuring ample storage space for potting tools, seeds, and gardening supplies. A desk provides an area for potting delicate seedlings, writing up labels, or documenting planting.
It’s a space that doesn’t just serve practical needs but provides a sense of purpose and peace.
“It’s like a ladies’ cave for me by the vegetable garden,” Karen describes.
Here, surrounded by the beauty of nature and the calming rhythm of gardening tasks, Karen can unwind and connect with her passion for plants.
It may be Karen’s domain, but David agrees, “It’s been perfect”.
Karen’s potting shed is a Melwood Verandah 10 measuring 3.6m x 2.6m with a deck measuring 3.6m x 1.3m.
It features board & batten cladding, an aluminium colonial door and windows in “White”, and Colorbond® roofing in “Surfmist”.
All measurements are approximate.
Read on for the cabin…
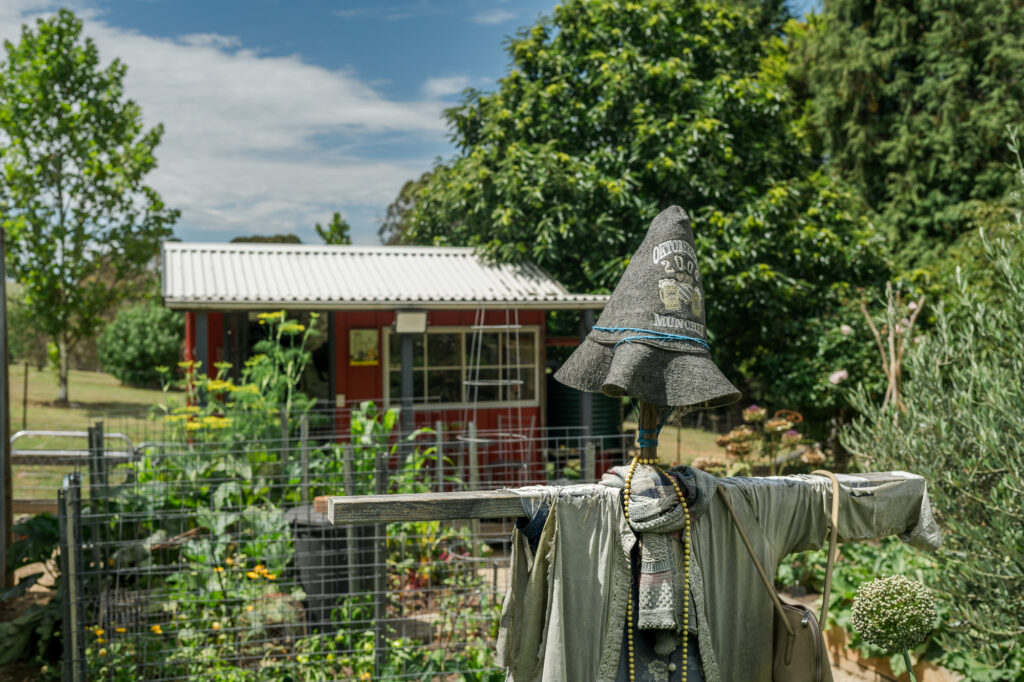
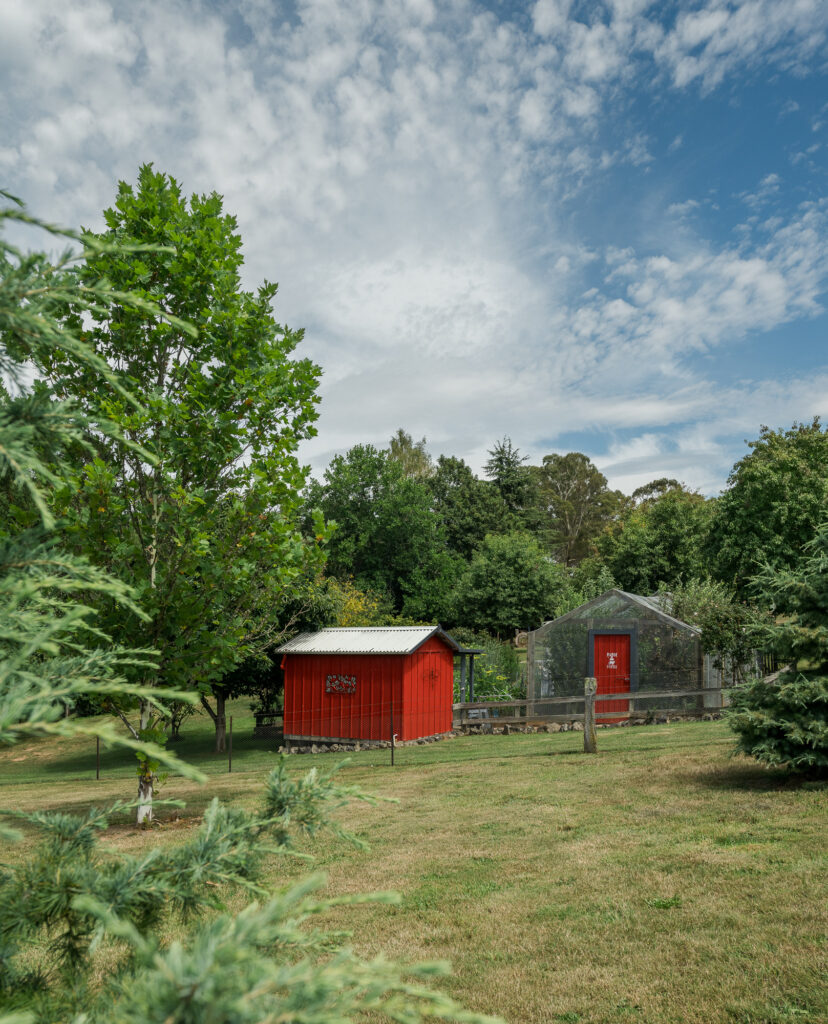
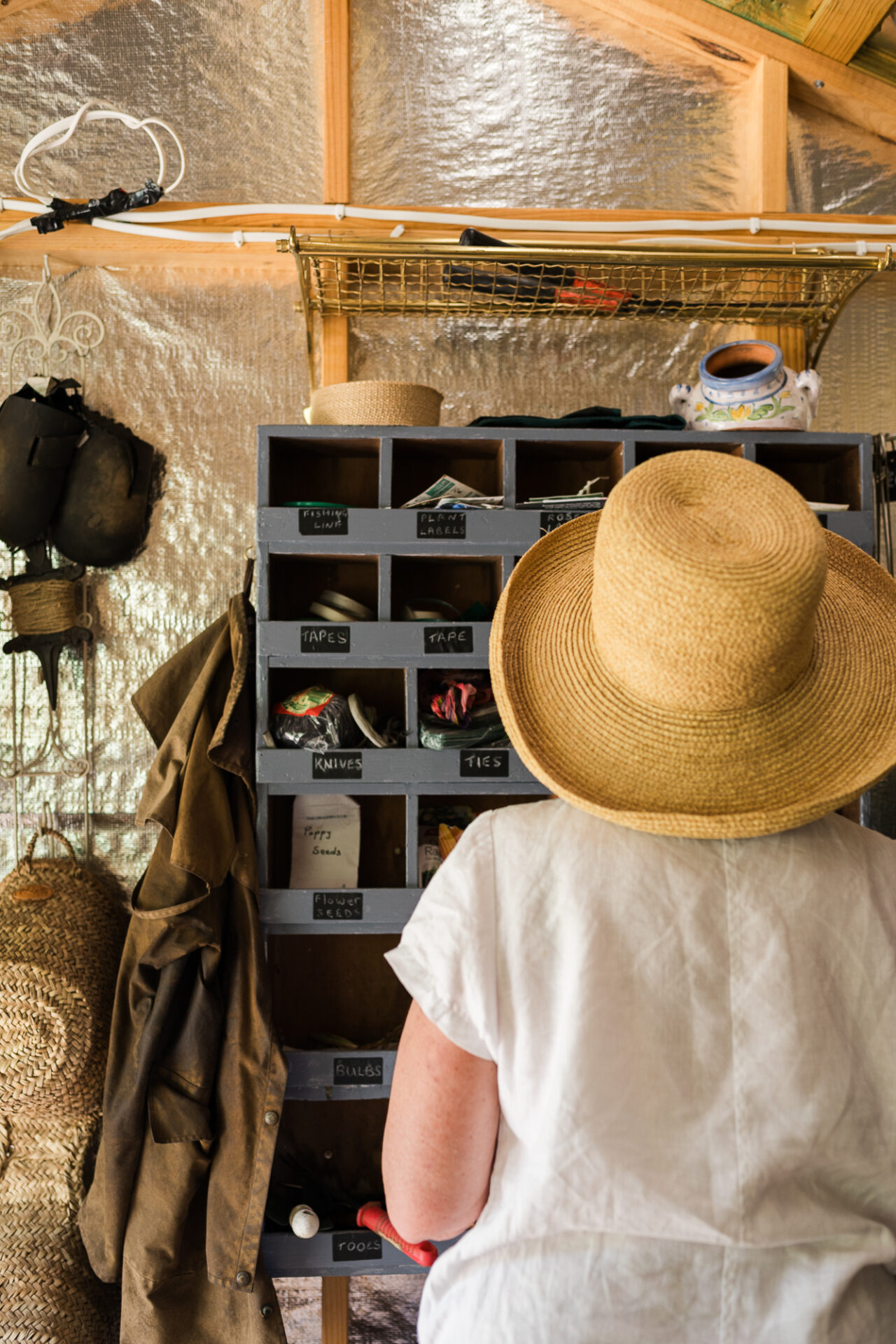
“It’s exactly the same as my wife’s
David
garden shed but we use it as a
day room or extra accommodation.”
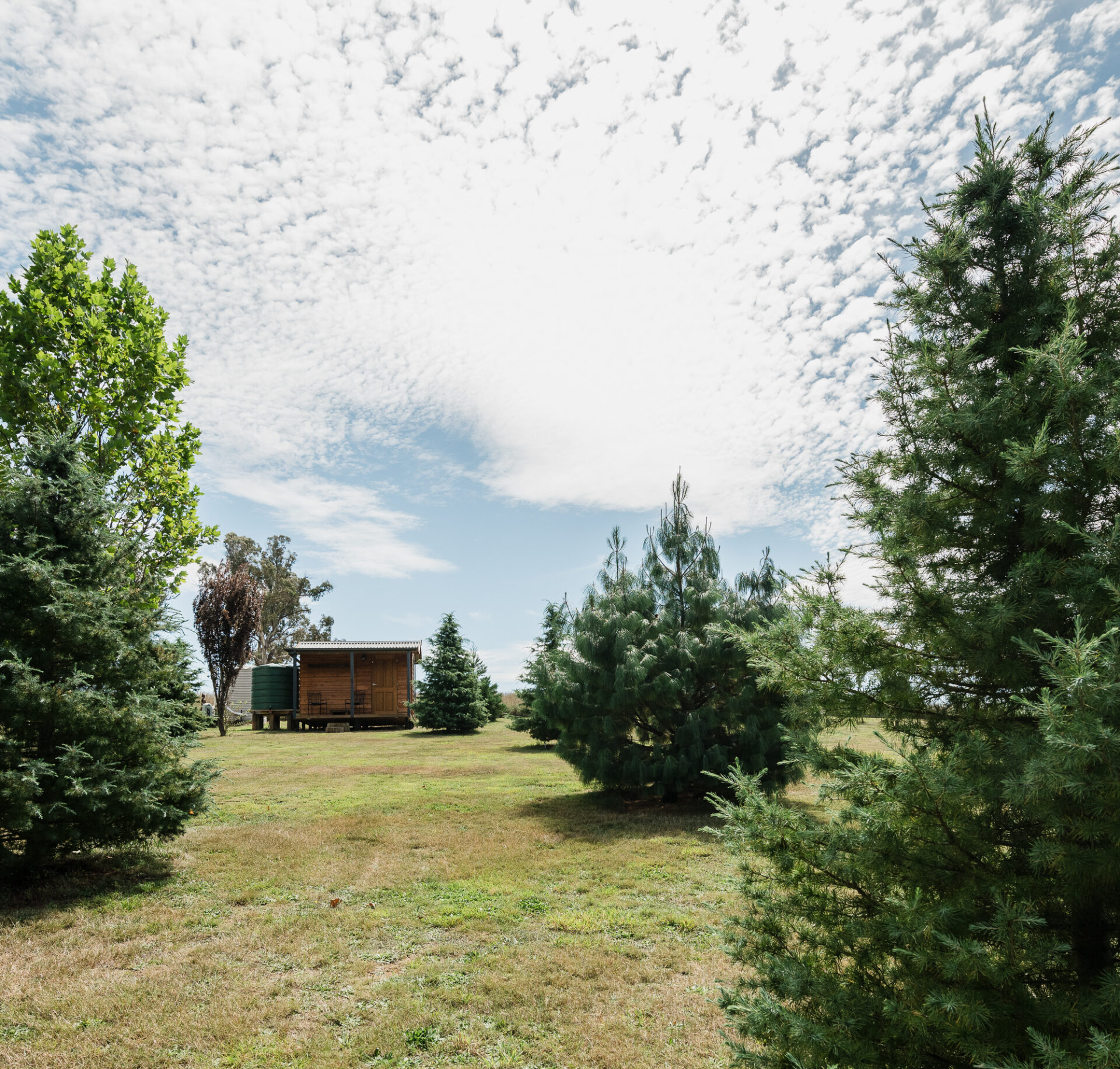
The cabin
With a Cedarspan and a Melwood seamlessly established on their Oberon property, when David and Karen decided to add another structure, naturally they went for the Greenspan trifecta!
“It’s exactly the same as my wife’s garden shed but we use that as a day room or extra accommodation,” David tells us.
All good things come in threes
Like Karen’s garden shed, the couple purchased a Melwood Verandah, completing their trio of Greenspan buildings.
However, they already had three red buildings and sometimes you can have too much of a good thing. “We don’t want to overdo the red!” Karen laughs.
So, their third Greenspan bucked the trend. “The third little one is in the original cedar finish,” says David.
Slightly elevated, and towards the rear of the sprawling gardens, David and Karen’s third Greenspan is a rustic ‘at-home’ getaway. Inside, pine panelling to the walls and ceiling creates a Nordic log cabin feel. The addition of a panorama window ensures the sensational view beyond the property’s boundary is framed like a picture.
A peaceful dayroom and extra accommodation when needed, the cute cabin is a peaceful place to ‘get away from it all’ day or night. The sofa bed beckons for an afternoon nap on a sunny day, curling up with a good book while the rain patters on the roof, or a ‘glamping’ overnight stay under the stars.
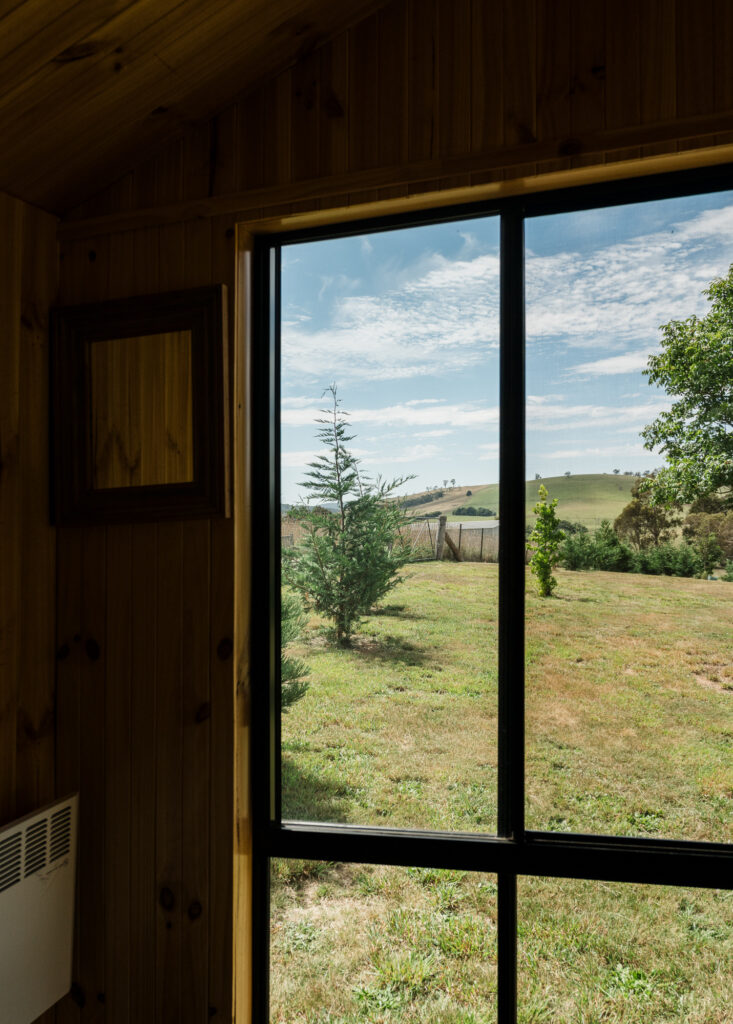
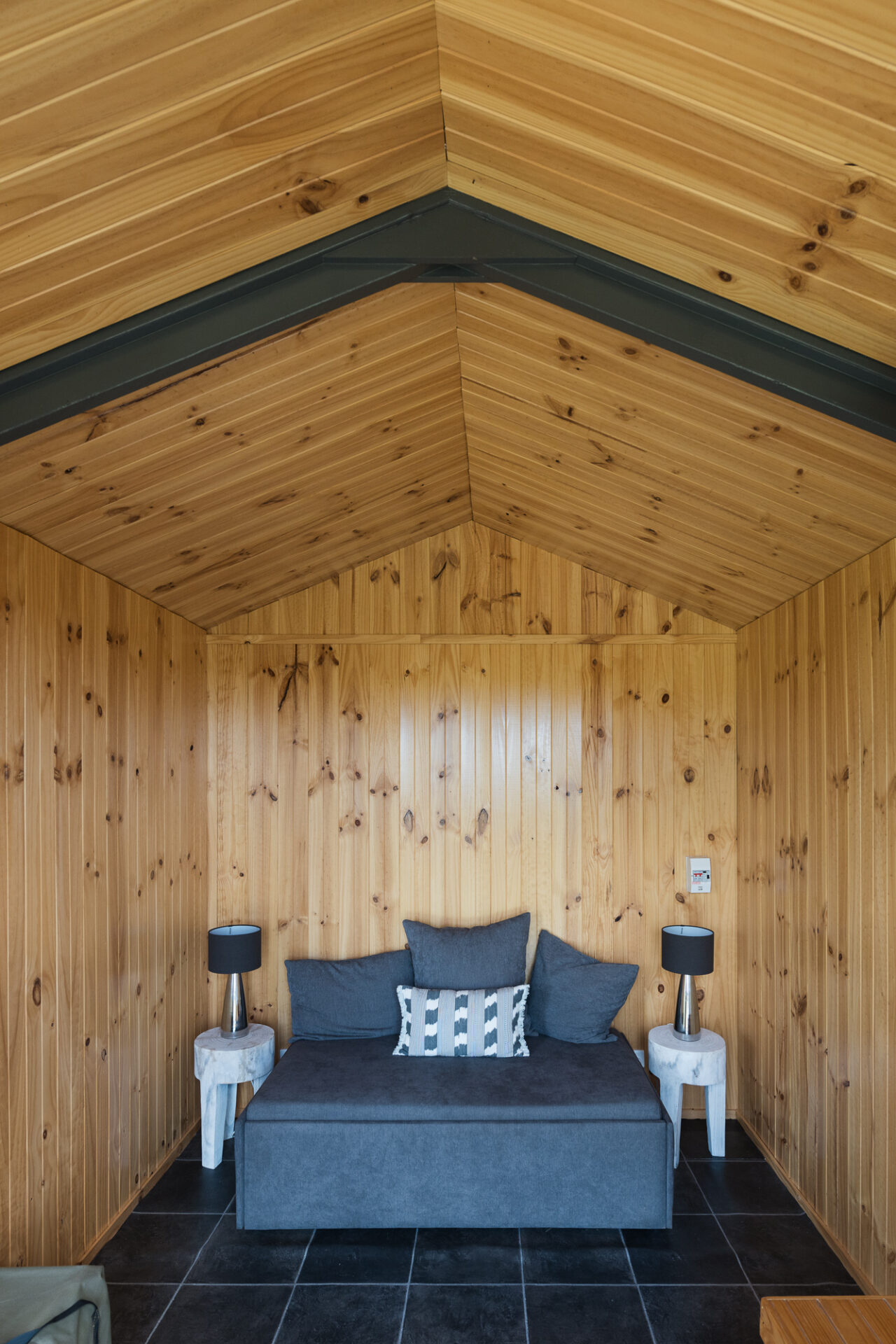
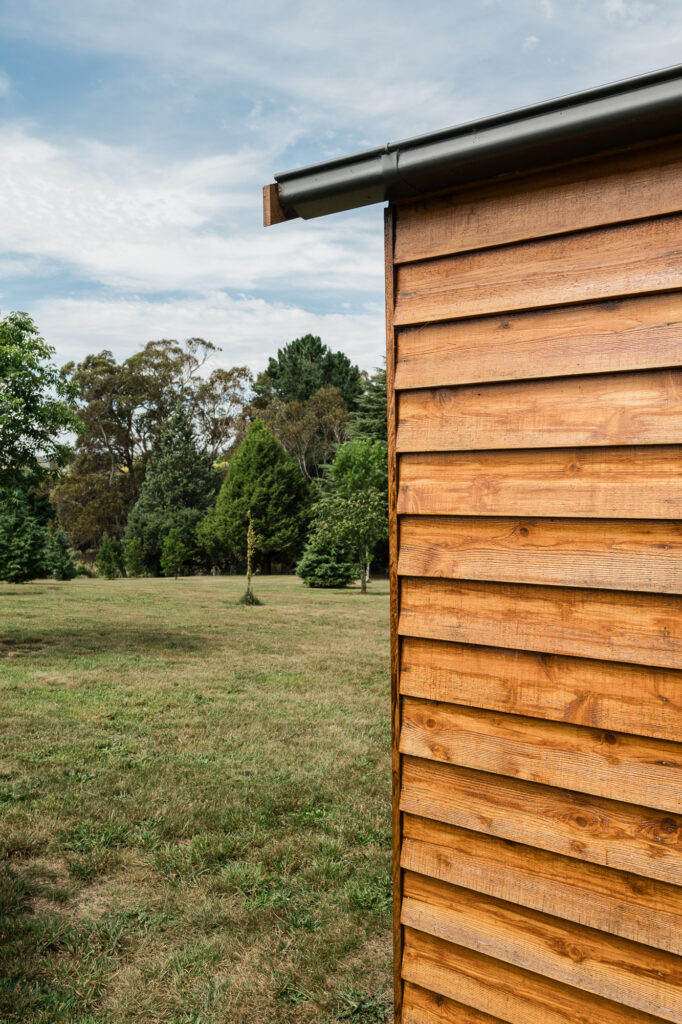
Is three the magic number?
Is this the third and final Greenspan building for Karen and David?
Time will tell. But we suspect not, as the couple are raving fans!
When asked what we could improve, even after three separate experiences David couldn’t think of anything!
“I wouldn’t recommend changing anything,” he tells us, “I believe in constructive criticism, but I can’t think of anything to criticise! We’re very impressed, very happy”.
But we do know that David has himself built another structure on the property: A Greenspan-inspired cubby house! A mini version of the three cabins, “Everyone thinks it’s a Cedarspan” Karen laughs.
David and Karen’s cabin is a Melwood Verandah 10 measuring 3.6m x 2.6m with a deck measuring 3.8m x 1.3m.
It features a cedar cladding upgrade, aluminium panorama window in “Black” and Colorbond® roofing in “Woodland Grey”.
All measurements are approximate.
1, 2, 3…go!
Download our Design Price Guide and choose your own Greenspan adventure.
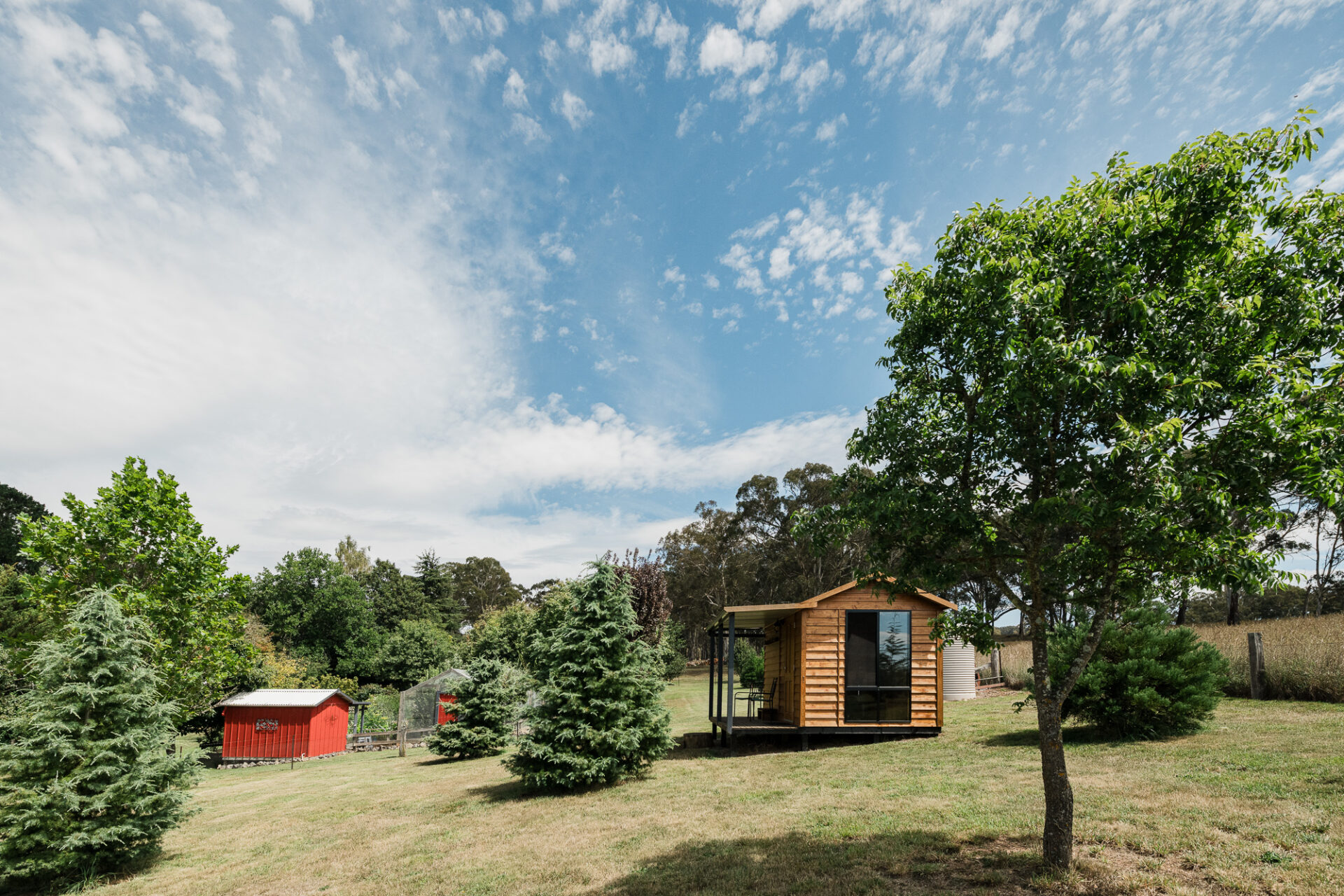
Already downloaded our Design Price Guide and ready to take the next step?
Let’s meet. Book a callback from one of our friendly team.

