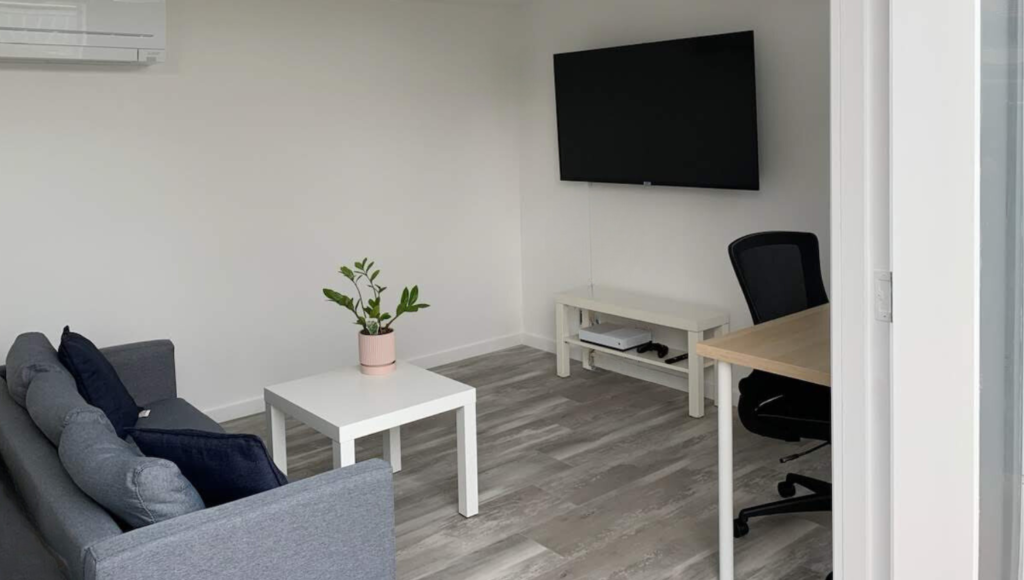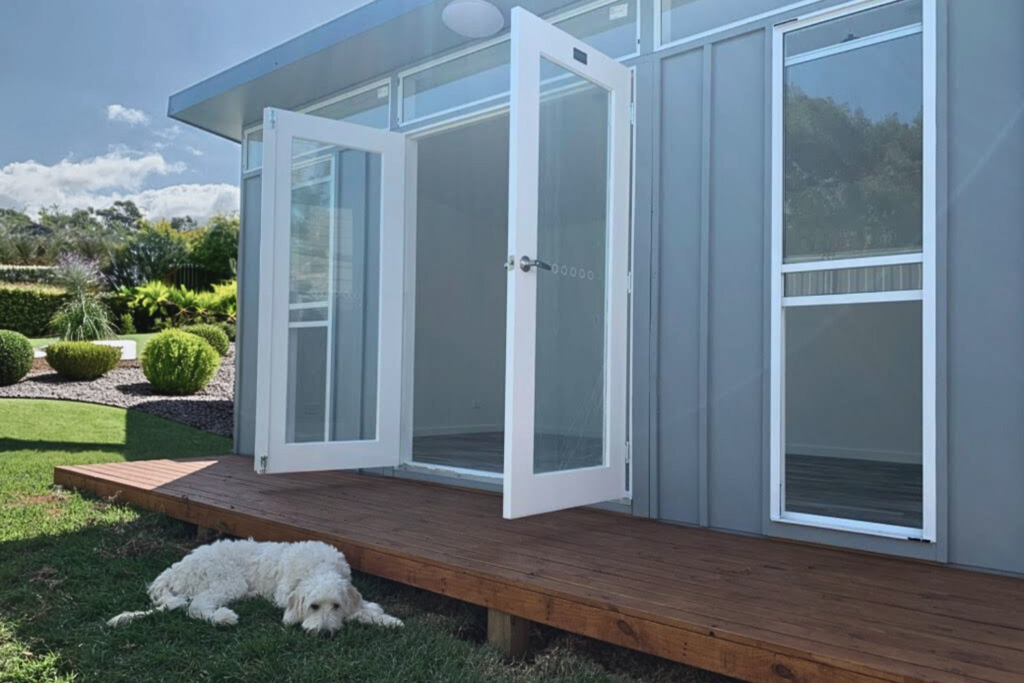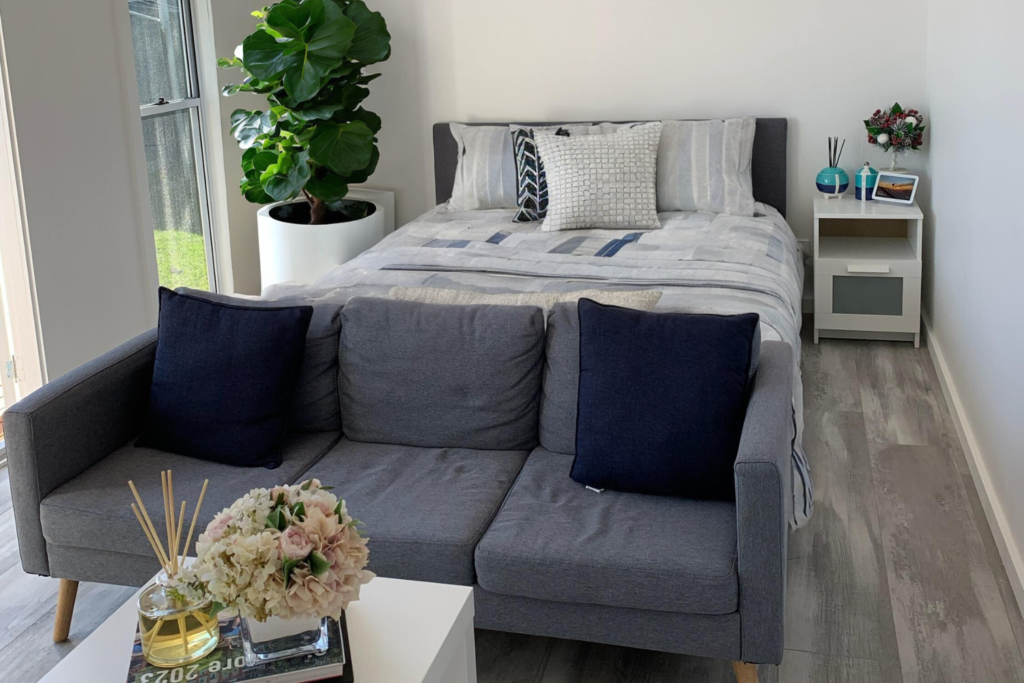Shane and Tracey have had their Melwood for a few months now and are proving just how much it has enhanced their family lifestyle. With four growing children, they found they needed more adaptive space for their changing needs.

“We have set it up with a TV and lounge area for them to play video games, study or watch Netflix without disrupting anyone else…It was a very smooth and easy process from beginning to end.”
Shane and Tracey chose the Melwood Mod design No. 18, measuring 5.4m x 3.2m, featuring board & batten cladding, “White” aluminium windows & Colorbond™️ roofing in “Woodland Grey”.

Situated in the Western Suburbs of Sydney, Shane and Tracy now have more space for their children to relax, study and play without disrupting anyone else. They have set it up with a TV and a lounge area, as well as a desk so they have a dedicated area for homework.

“It was a very smooth and easy process from beginning to end.”
Need more space?
Book a Discovery Video Call with one of our Design Solutioneers and start your own Melwood journey!
