As a ceramics artist specialising in native Australian wildlife, Tess’s workspace – the garage – was far from ideal…or inspirational!
And, as her small business grew, so did her need for a creative studio dedicated solely to her art.
One year on, Tess has moved out of the dark, dreary garage into a light-filled Melwood Workshed… a move that has transformed her work, comfort and artistic growth!
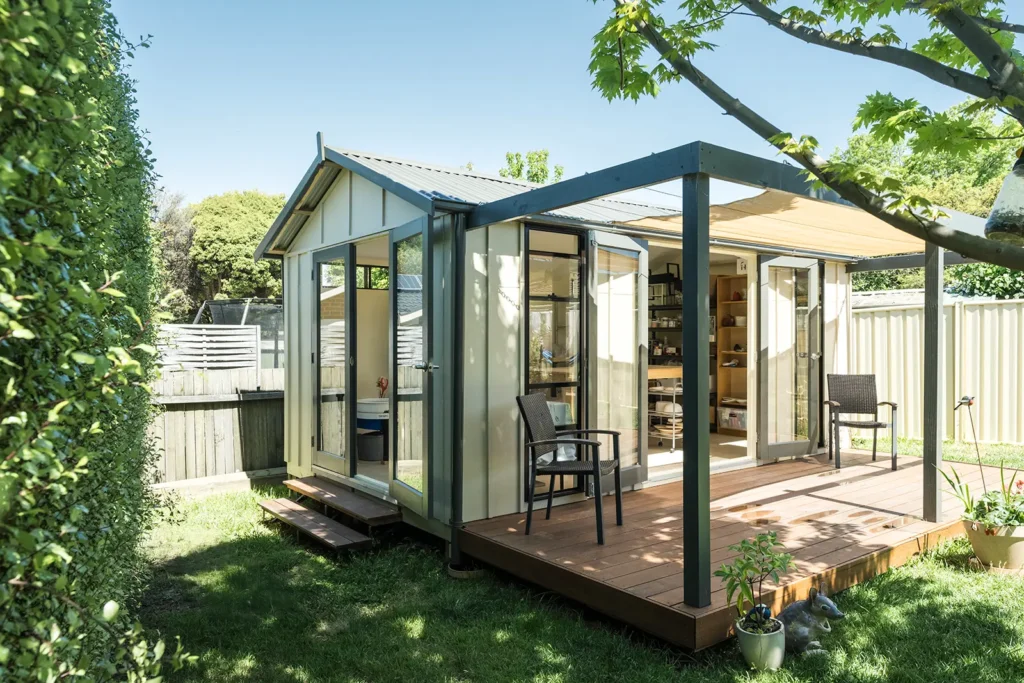
“I love being in the studio, I feel like I am in the garden…”
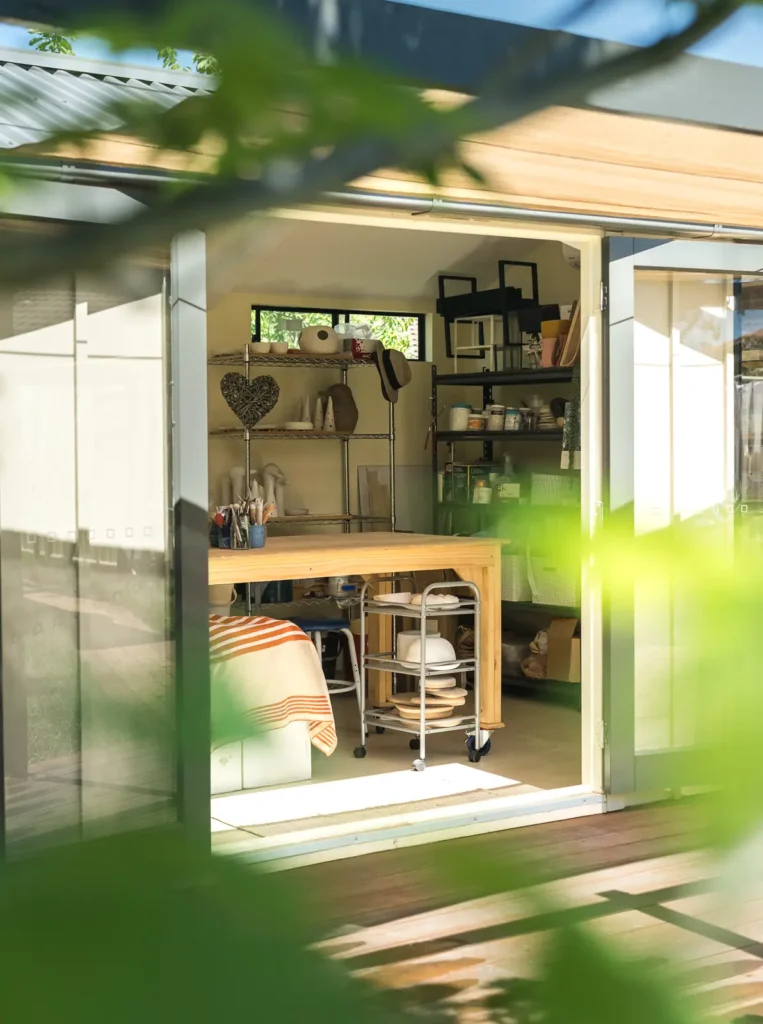
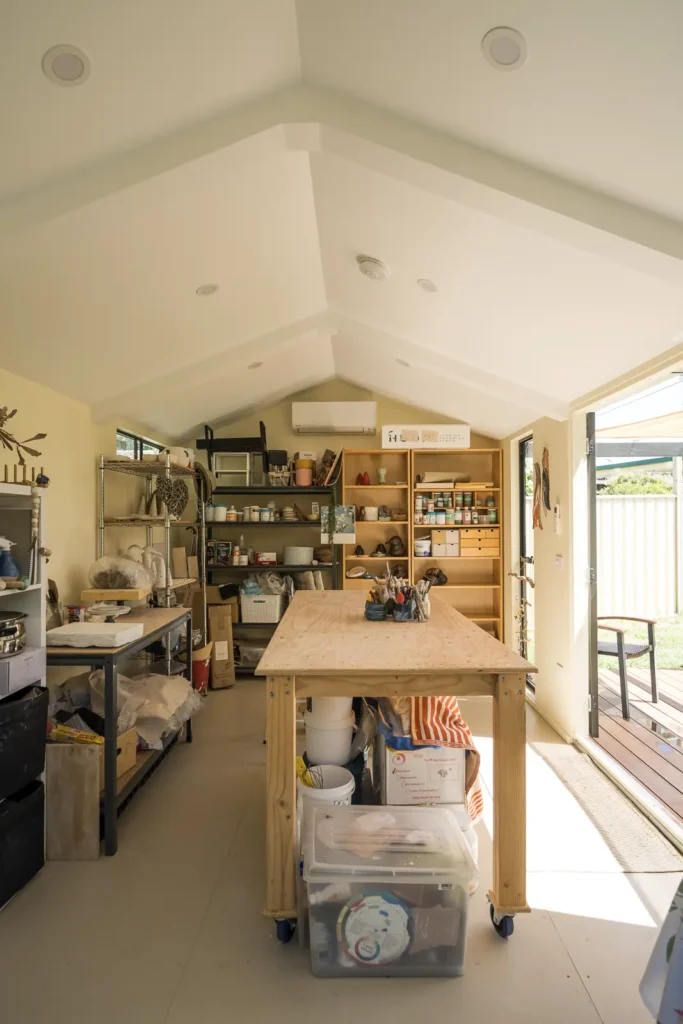
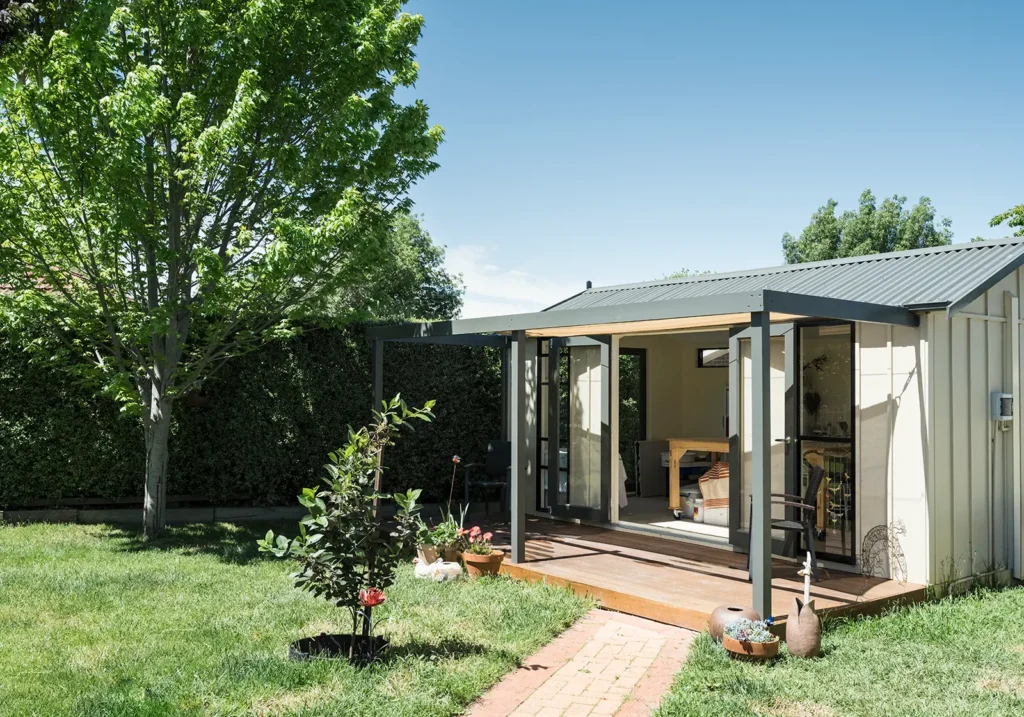
A space for creativity
For years, Canberra-based ceramicist and sculptor, Tess, struggled with challenging and uncomfortable conditions. Confined to a dark and uninspiring garage, with its stifling summer heat and freezing winter cold, working with clay was a constant struggle.
“I had been working in our garage which was dark, very hot in summer and very cold in winter which made it hard to manage the drying doors of clay and not pleasant for me,’ she explains.
As her business grew, and commission requests increased, the limitations of her makeshift studio became impossible to ignore.
“I needed dedicated space for making, drying, glazing and finishing pieces before they were customer ready,” she tells us.
It was clear the garage could no longer accommodate her needs and something needed to change. Building a creative studio in the backyard was the obvious answer, inspired by her friend and fellow ceramics artist, Leanne, who had already transformed her creative workspace with a Melwood Porch.
Finding the right fit
Tess had never taken on a building project before, so simplicity and quality were her top priorities. It was essential that the process was as straightforward as possible.
“I don’t have any experience with building and wanted something that could be assembled quickly that was good quality,” she shares.
She chatted with Leanne about her experience and was assured by her reviews and recommendation. After some online comparison between the Melwood garden room range and similar products on the market, Tess was convinced.
Greenspan would deliver everything she wanted – a high-quality, personalised product, quickly and easily, with support and expert guidance every step of the way.
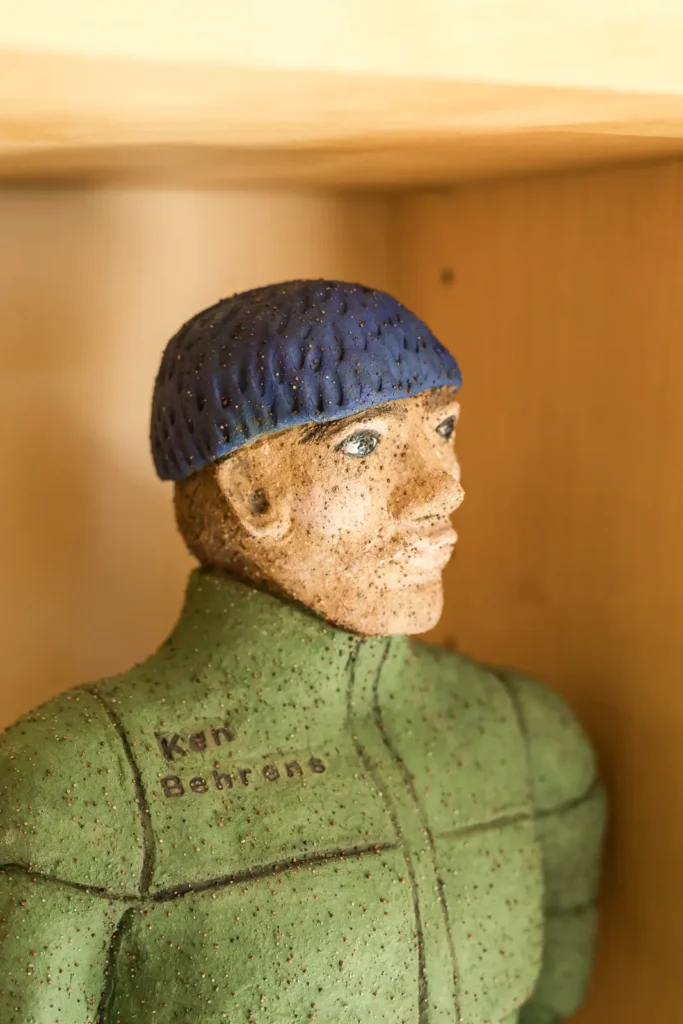
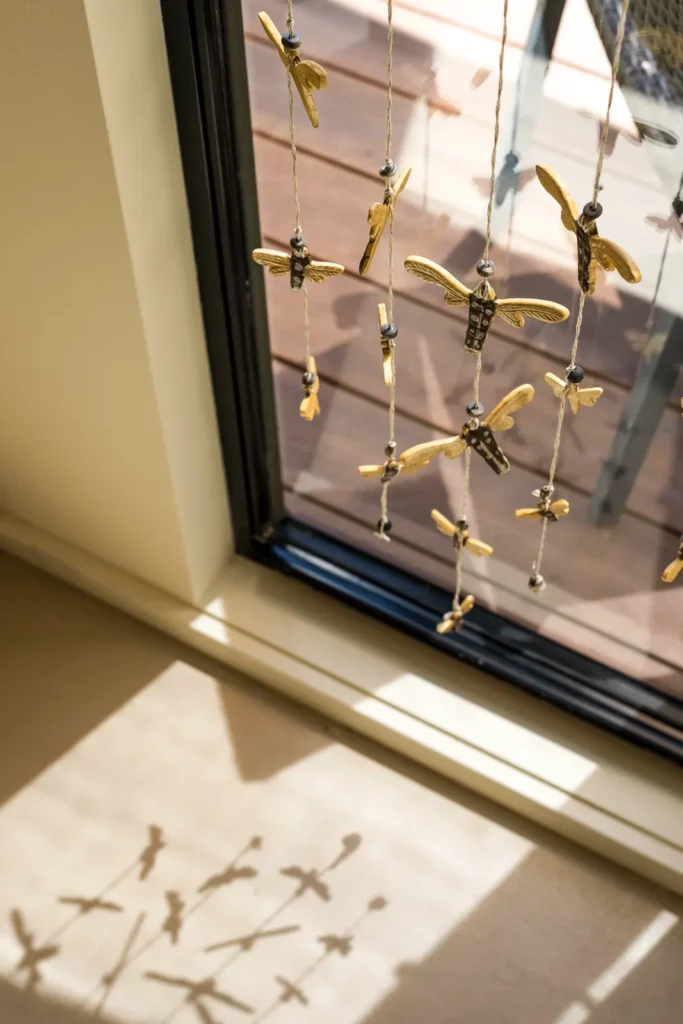
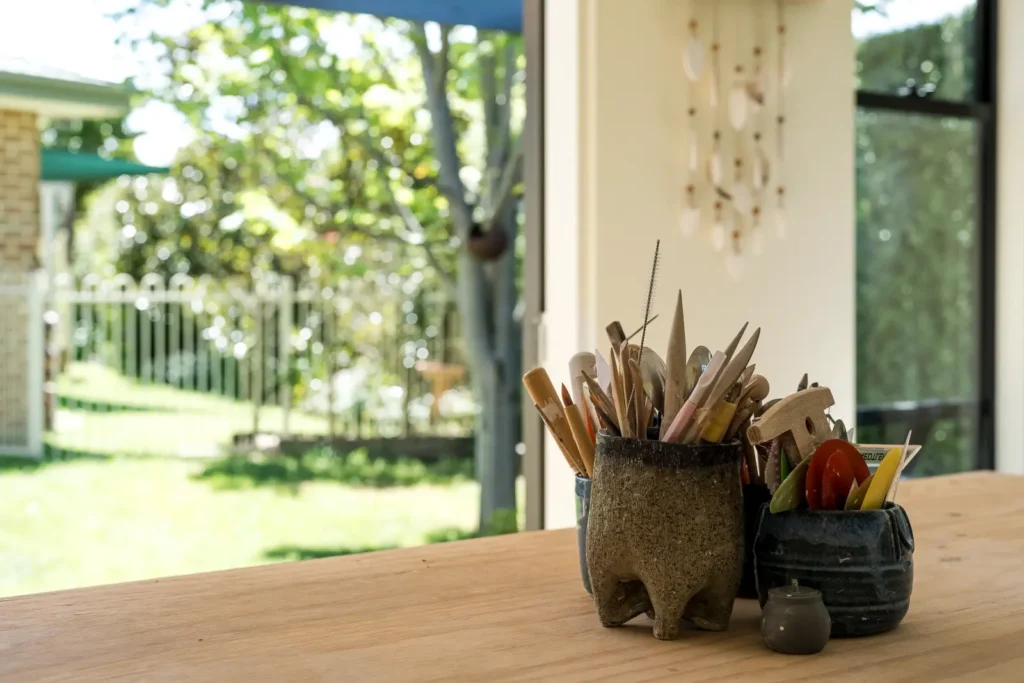
A seamless process
She wasn’t disappointed.
Tess was impressed at how smooth and simple everything was from the start. Despite being based in the ACT, the remote process was seamless and expertly conducted.
“I appreciated the support I was given in the design phase doing online consults to develop the best design for my backyard space,” Tess recalls of her experience working with Greenspan.
After years of compromising on her creative workspace, her requirements were specific and non-negotiable. No more dark, confined conditions. Instead, she envisioned abundant natural light, garden views and plenty of interior space to move.
Working closely with her Design Solutioneer, Tess explored various ideas that would achieve the desired look and feel. Through a series of modifications, visualised through 3D configurations and plans, the design was refined to ensure every detail met her creative and practical wishlist.
A blend of form and function
The final design is a carefully crafted blend of functionality and inspiration, based on the Melwood Workshed.
Tess personalised the design to include a nod to her initial choice, the Melwood Porch, by adding double glass doors to a gable end. Additional double glass doors and double-hung windows applied to the front ensure the interior is flooded with the natural light needed for Tess’s intricately detailed work.
Sliding windows across the rear of the building provide optimal airflow that is essential for working with clay and a split system air conditioning unit ensures the perfect temperature inside, no matter the extremes outside.
Tess opted to not include a deck with her design, instead adding one post-installation, with a pergola over – soon to be draped with vines – “a place to dry work and when not making simply enjoy the sun,” Tess describes.
Selecting Colorbond® roofing in “Woodland Grey”, windows in “Black” and painting the board and batten cladding a soft cream coordinates the Melwood perfectly with the existing home and garden. Inside, the same cream walls are paired with raw ply floors, and pale timber benches and storage units, creating a calm, minimalist aesthetic that lets Tess’s creativity flow freely.
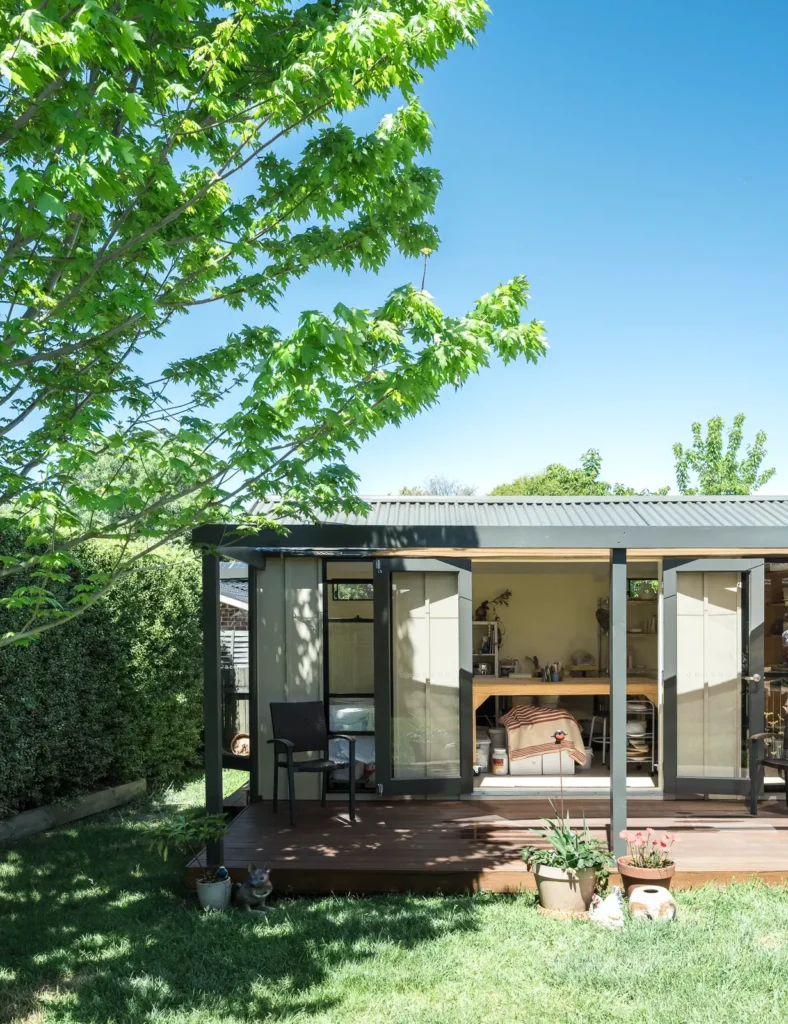
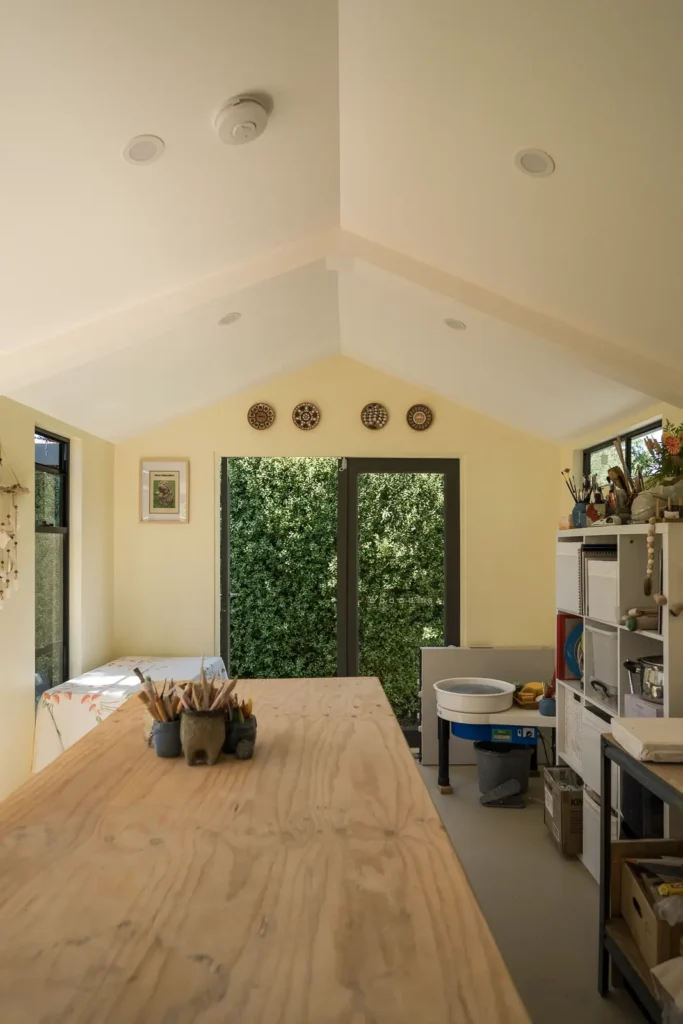
Creative possibilities unlocked
With an artistic penchant for native Australian animals, what better place for Tess to now work?
“I have various birds visit, including a very curious magpie,” she tells us.
With its garden views and frequent visitors, the studio connects her directly to the natural world which is the source of her creative inspiration.
“I love being in the studio, I feel like I am in the garden,” is how she sums it up!
But it’s not just the world outside her windows that nurtures artistic growth in Tess.
No longer confined to a dark and cluttered garage, surrounded by tools and motor parts, new creative possibilities can emerge.
“I have space to experiment and make huge messes in the process (especially making plaster molds and slip casting) while also making my staple pieces,” Tess states.
Then, of course, there are the practical elements.
“Having a sunny space to create with less extremes in temperature helps manage the clay with much more ease,” says Tess, “and of course I am much more comfortable.”
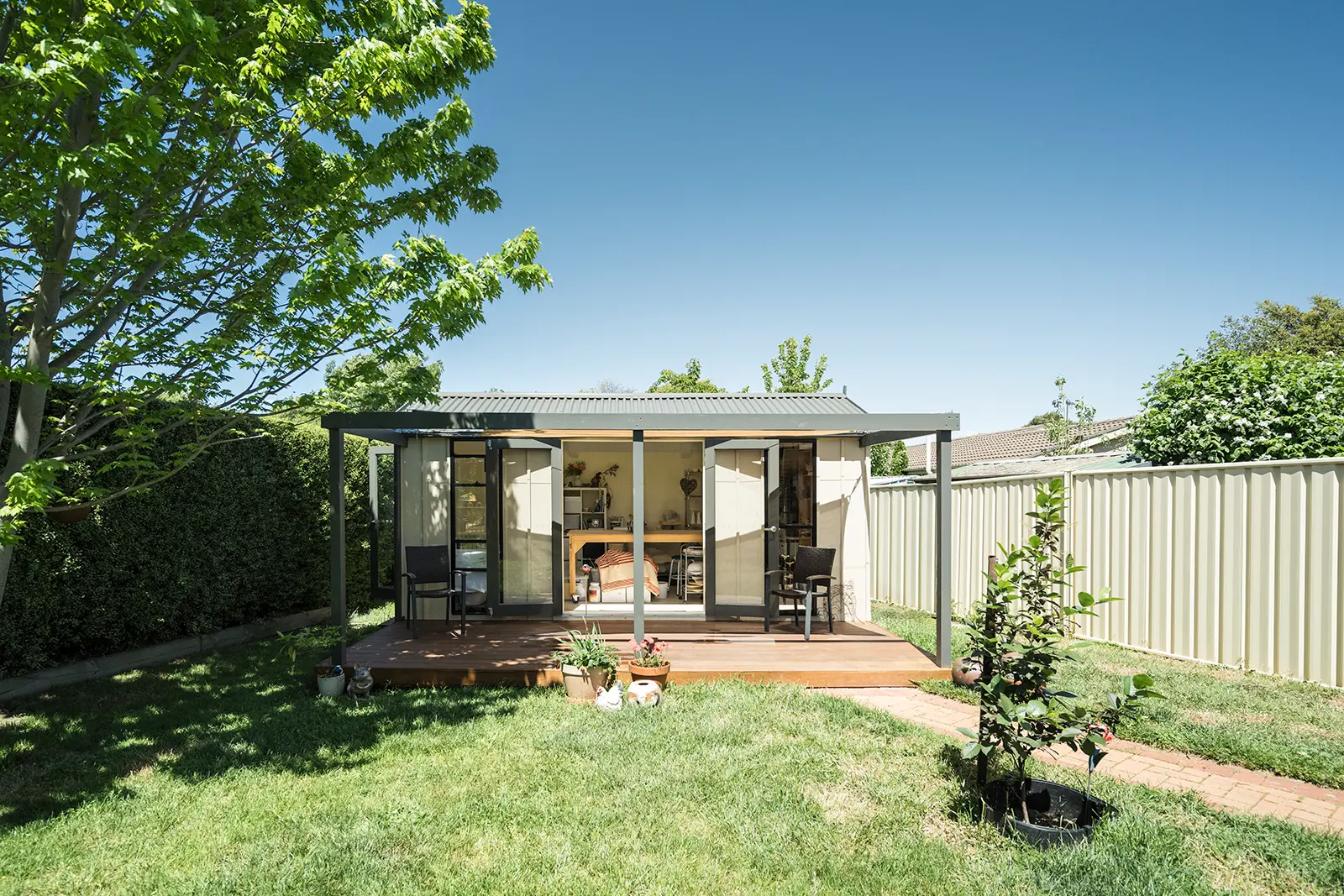
Lifestyle-enhancing, life-changing
Tess’s creative studio provides her with a sanctuary connected to nature. One that encourages artistic exploration and supports the practical application of her work.
Whether she’s molding clay, drying her work under the pergola, or drawing inspiration from the garden outside, her Melwood has become an integral part of her artistic journey, transforming how she lives and works. Tess now has a space tailored to her passion, where she can work in comfort, giving her the freedom and environment she needs for her creativity to flourish.
It’s proof that a Melwood isn’t just a building; it’s a lifestyle-enhancing, life-changing space.
You can take a closer look and follow Tess’s beautiful ceramic art journey on Instagram: @tessneill_ceramics
Tess’s Melwood is a Workshed 3254 measuring 3.2m x 5.4m.
It features board and batten cladding, aluminium windows in “Black” and Colorbond® roofing in “Woodland Grey”.
She further personalised the design with timber full-glass double doors to the front and gable end.
All measurements are approximate.
Paint colour choices for timber doors may affect warranty coverage. Always refer to the warranty and care guide requirements prior to painting.
Do you want to transform how you live and work?
Download our Design Price Guide and take the first step toward your own life-enhancing space.
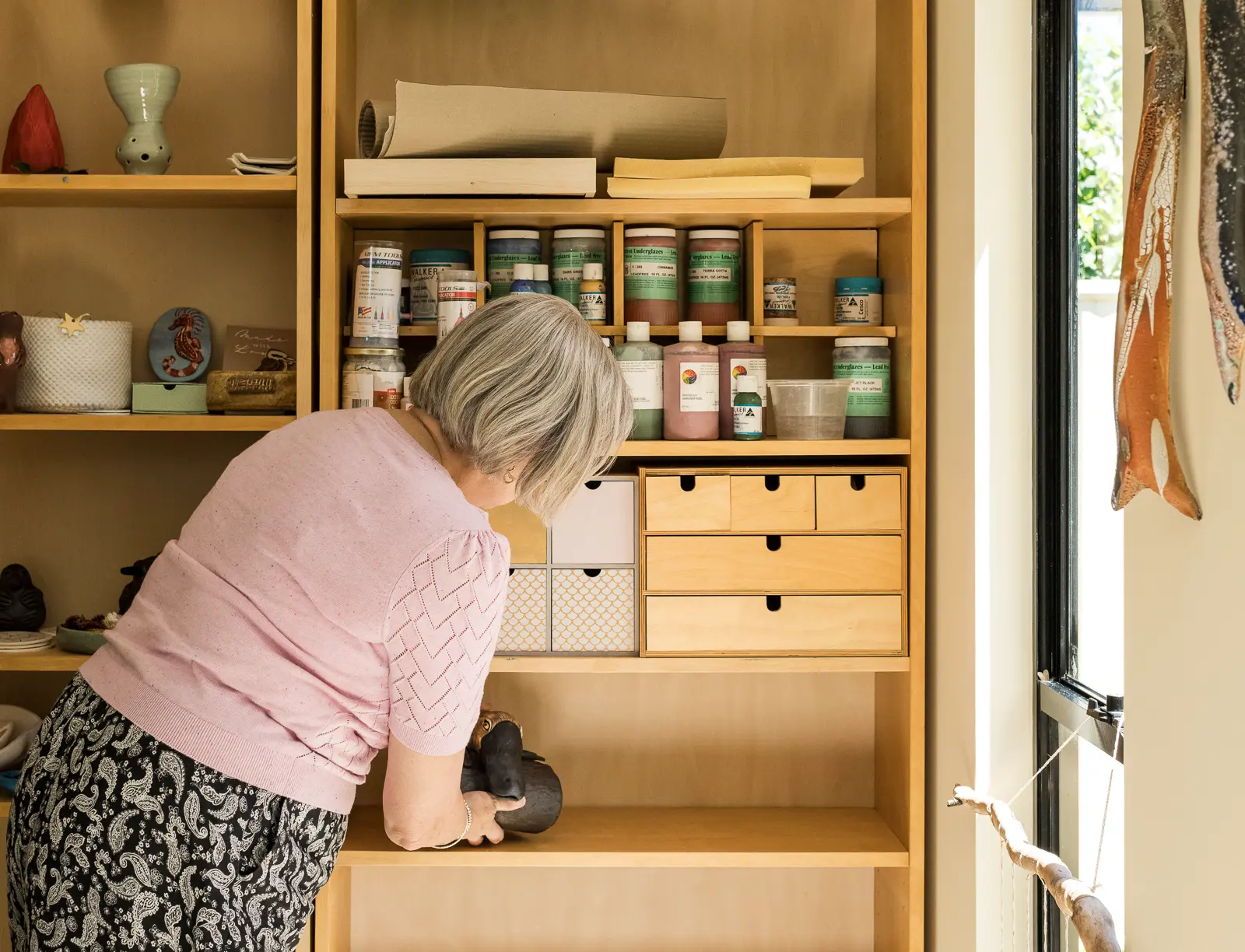
Already downloaded our Design Price Guide and ready to take the next step?
Let’s meet. Book a callback from one of our friendly team.
