Rowena and Keith didn’t realise they needed a Melwood Porch until they, quite literally, caught inspiration!
And their new cabin by the lake proved to be the simplest project they’d ever tackled.
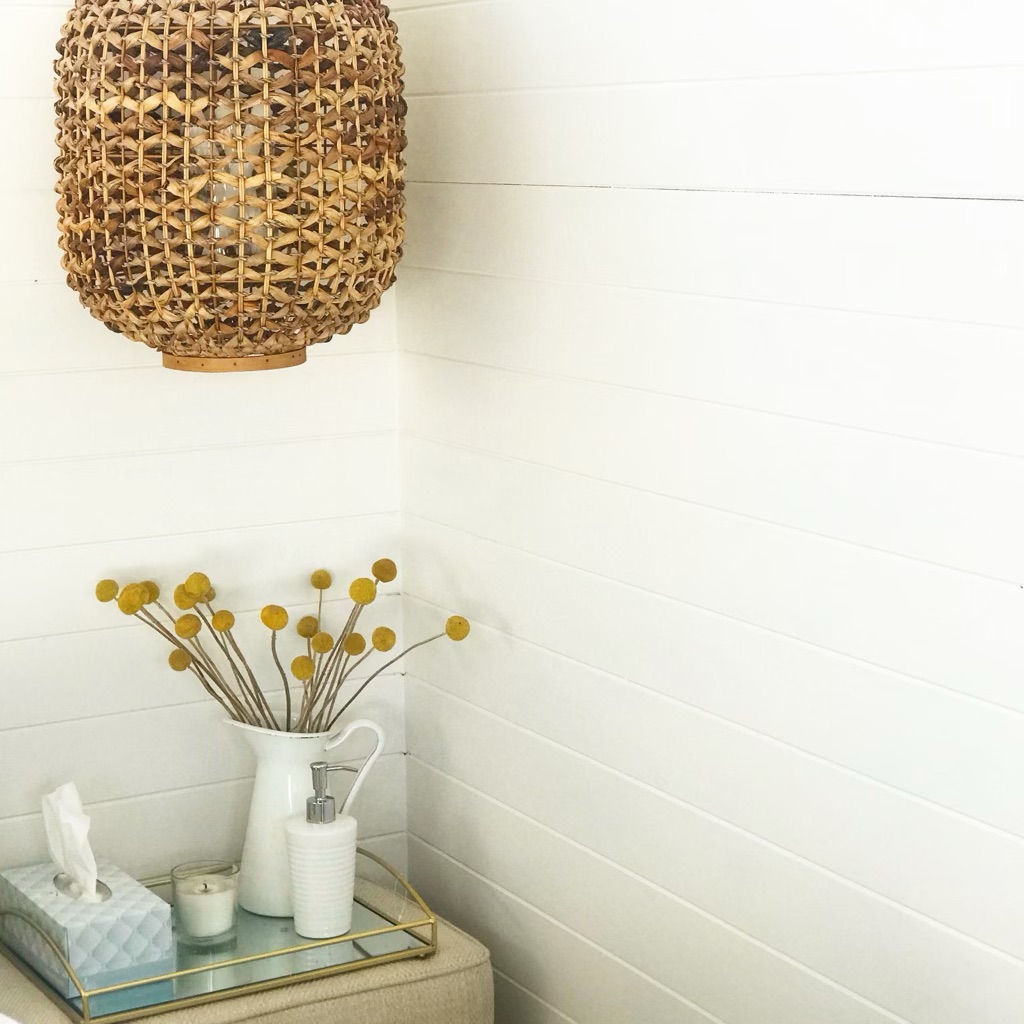
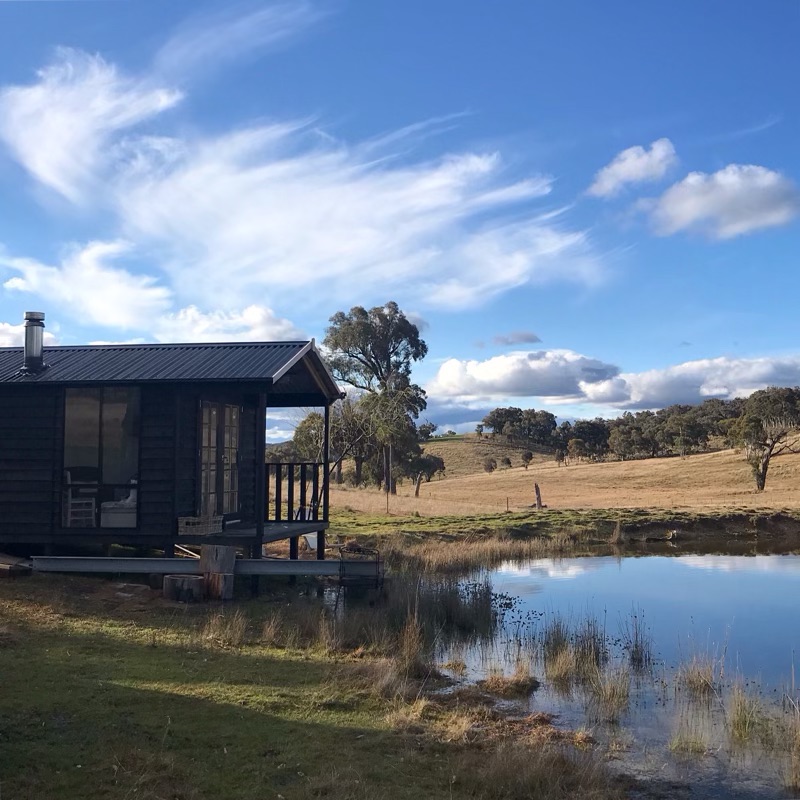
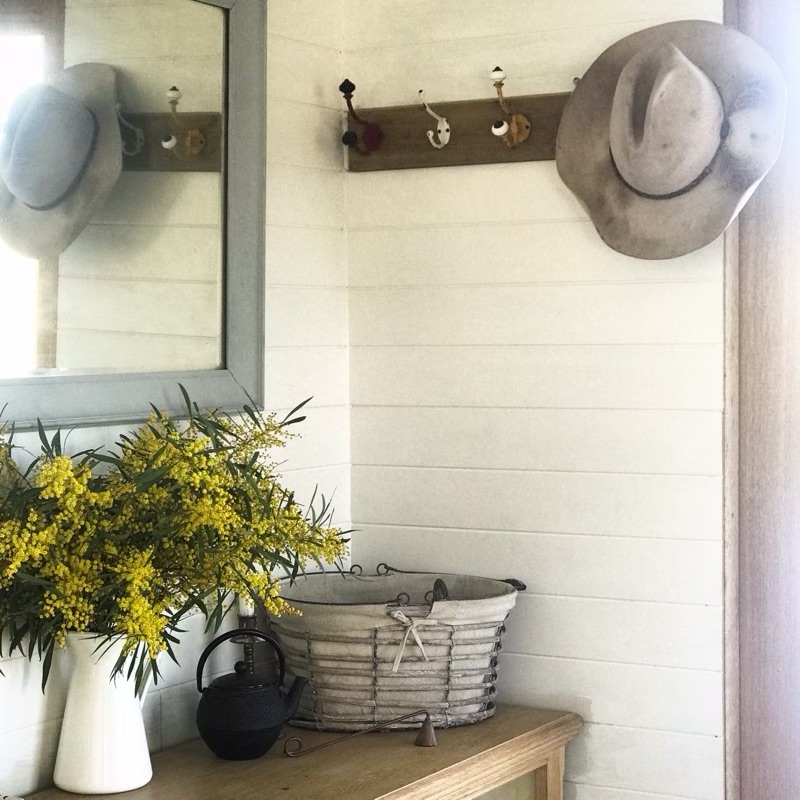
“Nothing was difficult.
Everything was easy.”
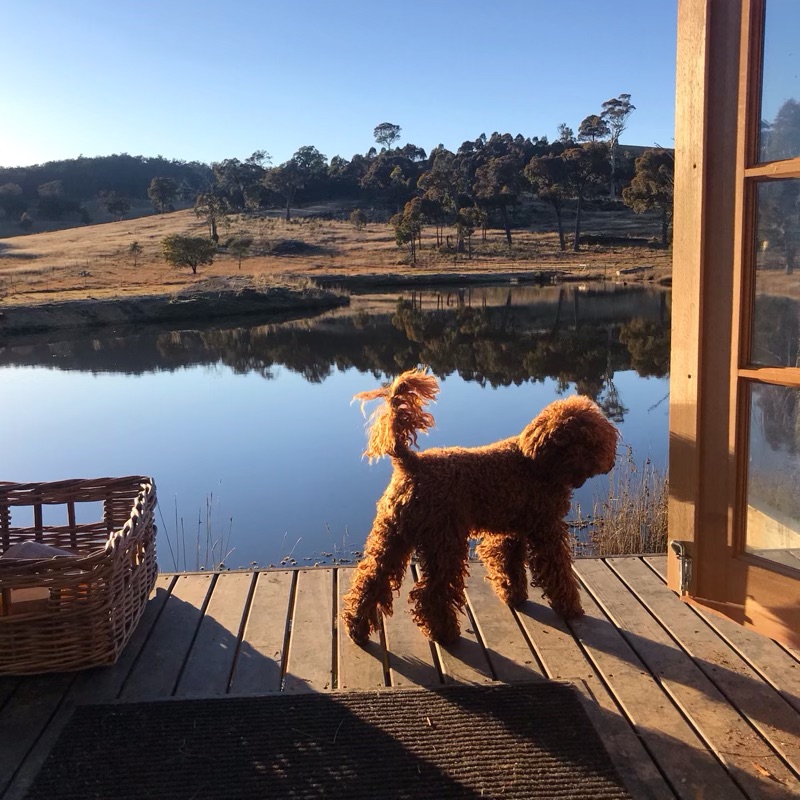
A cabin by the lake – inspiration bites!
Our couple owns a hidden sanctuary in the Southern Highlands of NSW. A peaceful retreat of rolling hills, lush countryside and Australian nature at its finest. A relaxing place away from it all.
The idea for their Melwood Porch project was sparked when Keith made an unexpected discovery in the lake. “Keith caught some fish, which was a surprise to us. We suddenly thought, wouldn’t it be nice to have something here projecting over the water,” Rowena shared. A vision for a relaxing retreat at the water’s edge, where you could cast a line straight off the deck, started to take shape.
Further inspiration came from their friends, Maren and David, who had previously installed a couple of Cedarspan Cabins. Rowena and Keith had long admired their build and so, jumping online to investigate their options, they went straight to Greenspan. “We went on your website, and it was inspiring,” they tell us.
As easy as shooting fish in a barrel
Sealing the deal was the ease with which their idea could be brought to life. The Greenspan Way ensures that the entire journey, from start to finish, is stress and doubt-free; just as our couple experienced. “Nothing was difficult. Everything was easy,” they recall.
Keith in particular appreciates this. He explains, “I start a lot of projects, and I don’t tend to finish a lot of projects. So, the best thing was we could go, ‘OK this is the design we want, and we’ll leave it up to you’”.
Hooked on a design
Confident that Greenspan was the perfect choice for their lakeside retreat, Rowena and Keith visited one of our Display Centres and sat down with a Design Solutioneer. “The guy there was just wonderful,” they recall. “It was very pain-free, and he was so pleasant and enthusiastic, which gave us a lot of heart.”
Together, they discussed the couple’s needs and vision, transforming them into a tangible design in 2D reality. “He would suggest things or try this and move that. He did it all on his computer screen,” Keith and Rowena recounted. This collaborative process with a design expert uncovered the ideal solution for their needs; a Melwood Porch 18. Furthermore, the flexibility to personalise the details of their chosen design allowed them to achieve the exact finish they had in mind.
And what was that vision?
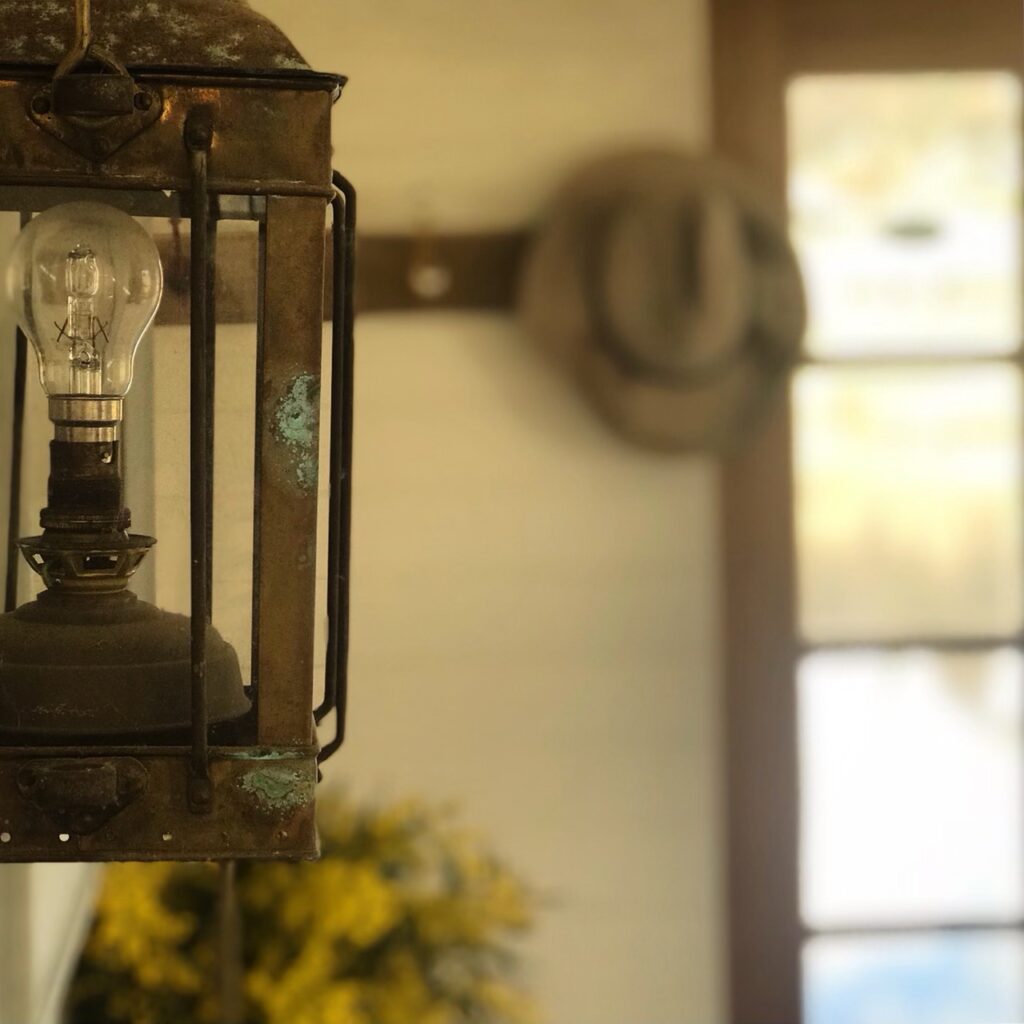
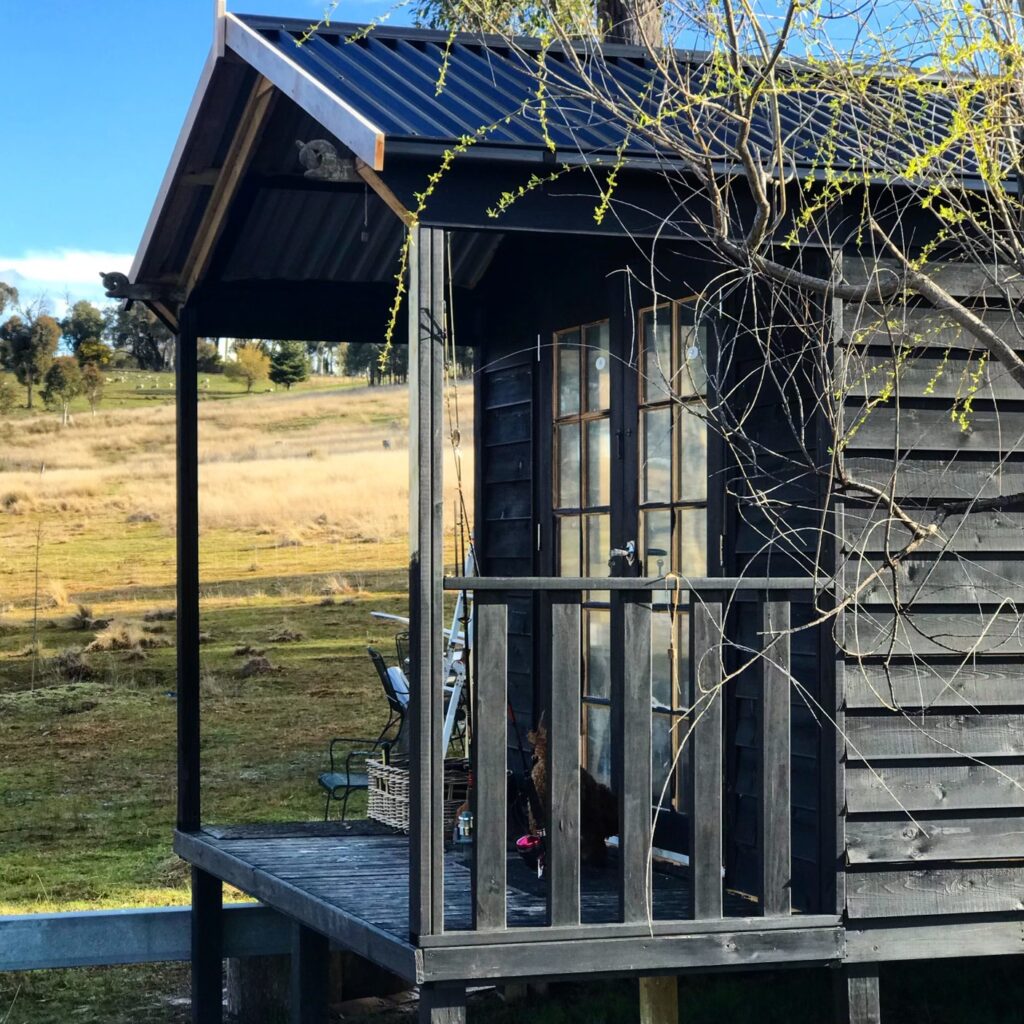
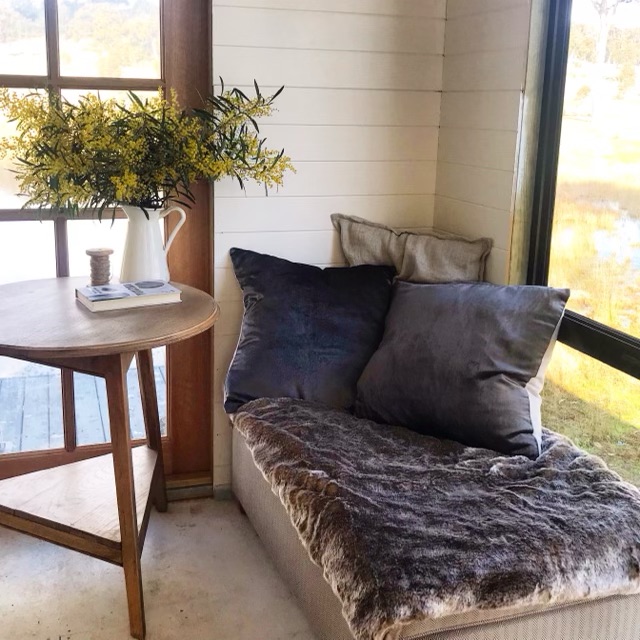
Casting their lakeside look
Inspired by the Nordic influence of their friends’ Cedarspans, Rowena and Keith opted for a similar look. And it was a great choice. The aesthetic is perfectly suited to the lakeside setting and rugged surroundings. “Our landscape is pretty wild. It blends in nicely,” they agree.
They achieved this look with a striking ‘black on black’ exterior, transitioning to classic Scandi whites, creams and greys internally. The couple opted for a Cedar cladding upgrade with the rough side of the boards facing the exterior to enhance the rustic look.
Inside, painted wood panelling, and natural tones and textures complete the Nordic appeal. Native touches to the decor acknowledge the surrounding Australian countryside. A window seat next to the panoramic window allows you to take in the breathtaking views.
Smooth sailing
No strangers to the hard yards usually involved in creating a new living space, Rowena and Keith sum up their experience, “It’s been the most pain-free building experience we’ve ever had, and we’ve done a lot of building and renovations in our lifetimes.”
Rowena and Keith have created a wonderful cabin next to the water’s edge. It’s the ultimate lakeside shack where you can kick off your boots and fish straight off the porch. A peaceful place to enjoy a glass of wine and the sunset. A refuge where you can enjoy a relaxing read and a cup of tea in front of the fire.
King Louis, the couple’s adorable poodle, is also completely hooked!
Rowena and Keith’s cabin by the lake is a Melwood Porch 18 measuring 6.7m x 3.2m.
It features a Cedar cladding upgrade, and 10 Lite timber glass doors, and a panorama window to maximise the surrounding views.
To achieve the black-on-black aesthetic, aluminium windows are Colorbond® “Black” with Colorbond® roofing in “Nightsky”.
All measurements are approximate.
Paint colour choices for timber doors and cladding may affect warranty coverage. Always refer to the warranty and care guide requirements prior to painting.
Caught some inspiration?
Download our Design Price Guide to find out how you can take it easy with a Melwood of your own.
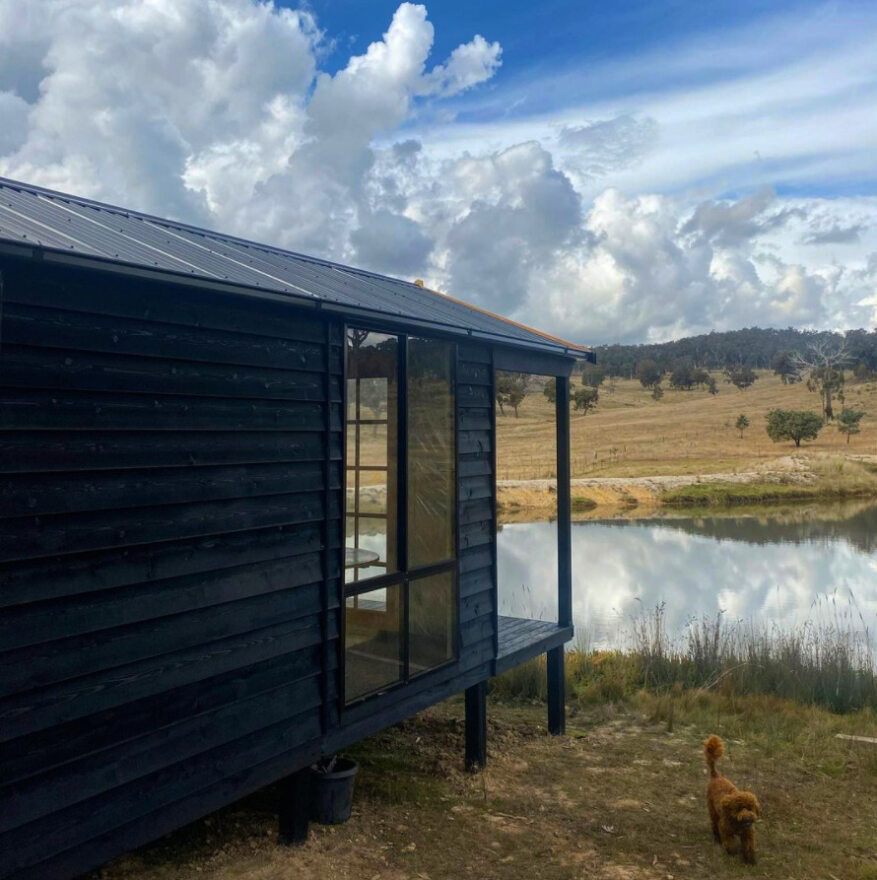
Already downloaded our Design Price Guide and ready to take the next step?
Let’s meet. Book a callback from one of our friendly team.
