When it comes to garden rooms and acreage buildings, we’ve been perfecting our craft for nearly 50 years. PreCrafting these spaces has become second nature to us – but we know that for you, this might be your first venture into a once-in-a-lifetime project.
Navigating the process of choosing and installing a prefabricated building can feel overwhelming at first. There’s a lot to consider, from design and materials to planning and installation. We make it our mission to guide you through every step and arm you with confidence for your journey ahead.
That’s why, once you’ve downloaded our Price Guide, our expert Solutioneers reach out to share our five decades of expertise and answer all your initial questions. We simply believe in making this journey as smooth as possible for you.
While you can always reach a Solutioneer by phone, we’ve compiled answers to our most frequently asked questions right here. Think of it as your prefab building guide! There’s plenty more information throughout our website, so go ahead and explore – and remember, we’re just a phone call away if you need any in-person help!
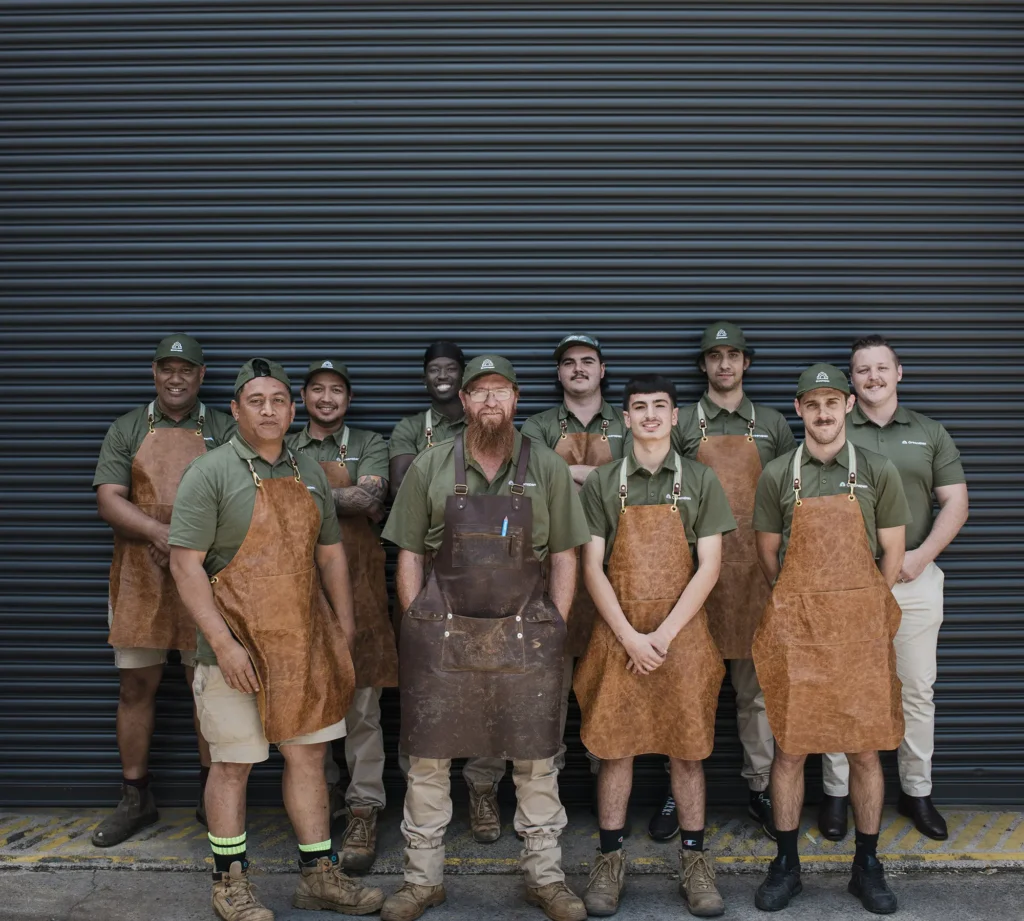
About Us
For nearly 50 years, we’ve been solving building challenges for our clients across Australia, from city suburbs to the most remote of locations. Here are some of the most common questions we receive about our unique PreCrafting process, delivery capabilities and commitment to quality.
As pioneers in the concept, for the past five decades we have been refining the art of prefabricated building to its highest form. We call it PreCrafting. Design and manufacturing technologies are integrated with timeless craftsmanship to ensure that every detail is executed with millimetre precision in our workshop. The result is high-quality, pre-built modular panelled buildings that can be installed on site quickly and easily.
Our family business has been operating from Sydney, Australia since 1976, with every Greenspan building proudly handcrafted in our Sydney factory. By choosing Greenspan, you’re supporting Australian jobs, families and industries, and our national economy.
Nationwide delivery is available to the last point of delivery vehicle access, making our buildings accessible even in remote or challenging locations. Your Design Solutioneer will be able to provide a tailored freight cost based on your building and location.
We are so confident in the quality of our buildings that each comes with a industry-leading ten-year structural warranty – longer than most builders’ warranties. With nearly 50 years of PreCrafting experience, our earliest buildings continue to stand strong today, demonstrating our lasting commitment to quality.
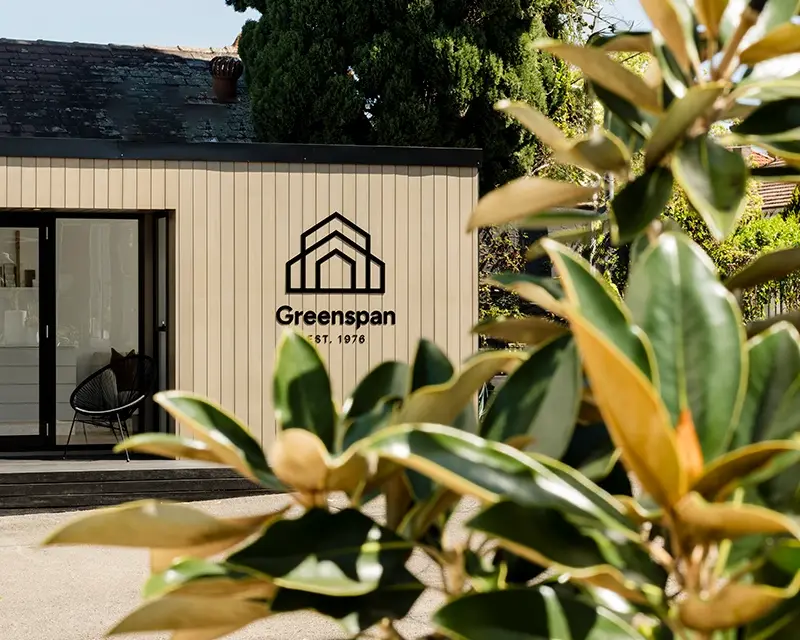
Getting Started
Ready to begin your PreCrafting journey? Whether you have specific plans in mind or are just starting to explore possibilities, we’re here to guide you through each step of creating your unique Greenspan building. Here are the key questions our clients typically ask when beginning their project.
We understand you may be after a quick price, but Greenspan Buildings are unique! Aside from our Melwood Mini range, each building is entirely unique – ranging in size from 8m² to over 200m², with endless options for cladding, windows, doors, and design features. Until we know these details, it’s impossible to provide an exact price, as each choice impacts the final cost. While we can give a ballpark figure for a basic structure, speaking with a Design Solutioneer helps us understand your vision so we can provide a truly accurate, personalised proposal. It’s the first step toward creating a space that’s uniquely yours.
How exciting! Your next step is to book a callback and start bringing your dream to life! If you haven’t yet, download the Design Price Guide, and we’ll be in touch soon. And if you’re ready to get started right now, give us a call at 1300 635 966!
We have several Display Centres in Sydney and one in Adelaide. For those unable to visit in person, we offer high-tech virtual tours that provide an excellent experience. Explore our range of designs, architectural features, and personalisation options, all while gaining a true sense of space and quality. Alternatively, you can talk with your Design Solutioneer to explore other options and ways to view our buildings.
Payment is made in three stages. The first stage is a 10% deposit of the total project cost, which covers elevation drawings as well as any required council and engineering plans or reports. Upon approval of the plans, a 60% payment is made to cover material orders and the start of PreCrafting. The final 30% is due just before delivery.
For those interested in fast and easy financing, we’ve partnered with Handypay. To learn more about their flexible, affordable payment plans, visit handypay.com.au or speak with a Design Solutioneer for more details.
Once your plans have been finalised and approved – by yourself if an exempt building, or council if requiring approvals – PreCrafting begins. At this stage, we provide you with a despatch date, and it’s just a matter of weeks before delivery.
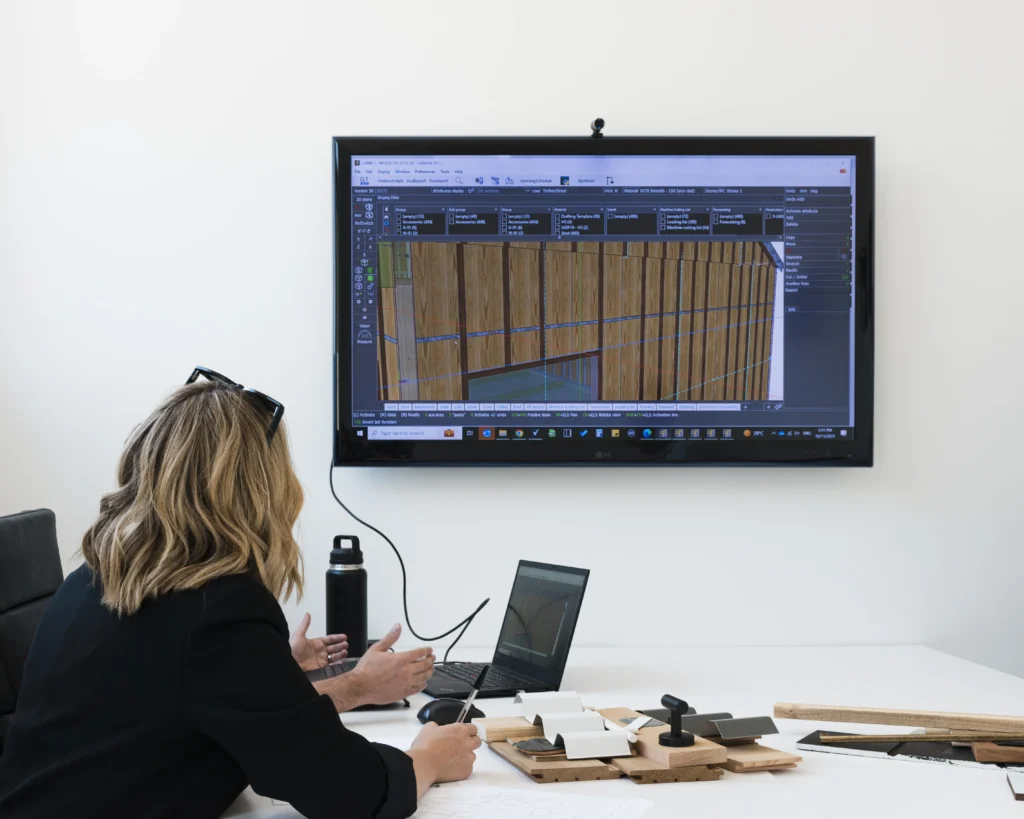
Design and Customisation
From cosy sheds, cabanas and garden rooms to cabins, cottages and multi-building homes, every Greenspan design can be personalised to match your vision. We believe in making each project as unique as our clients, with almost endless possibilities for customisation. Here are some questions we’re often asked about designing the perfect space.
Greenspan products come in a variety of designs and sizes, ranging from as compact as 8m² to over 200m², so there’s sure to be one that fits your needs. Download our Design Price Guide to explore the range. Keep in mind, these nominal designs are just starting points. Whatever size and dimensions you have in mind, we’ll work with you to bring your vision to life.
Most definitely! Our core designs come with standard features. But this is just the starting point in making it your own. Your personalisation choices determine the end result, making the finished design uniquely yours. Everything from cladding to colours, materials to design features, and size to layout is in your hands. You can choose the style, quantity, colour and placement of windows and doors to suit your layout preference. Choose from decking, verandahs, porches and more. Select the materials and colours that work best to achieve your finished look and have complete freedom with your internal layout. We have an extensive range of popular choices, but custom options are also available. Our expert Design Solutioneers will help you make these decisions and work with you to create the perfect build.
Absolutely! With a multi-build project, you can create the home of your dreams. Stunning pavilion-style buildings with defined living zones can be achieved by linking multiple structures with connecting modules. Our team of designers will collaborate with you to design a layout that perfectly fits your vision and lifestyle, bringing your dream home to life.
In the last 50 years, we’ve seen our buildings used in countless ways – the possibilities are almost endless! Common uses for our garden rooms include home offices, hobby rooms, art studios, workshops, teen retreats, playrooms, pool houses, laundries, music rooms, home gyms, potting sheds, granny flats or guest accommodation, and simply storage – the list goes on! Our Cedarspan barns are often transformed into holiday or permanent accommodation, garages, workshops, agricultural buildings, wedding and event venues, and much more! The only limit is your imagination – pending the necessary approvals, of course.
Our Melwood garden rooms and Cedarspan acreage buildings are designed for both habitable or non-habitable usage and all Greenspan structures are available with optional habitable spec upgrades if required. Our Design Solutioneers will guide you through the local planning approval requirements and process for habitable use relevant to your location, plus the building options that are available to you. Please note, our Melwood Mini range has been designed as an exempt, non-habitable option.
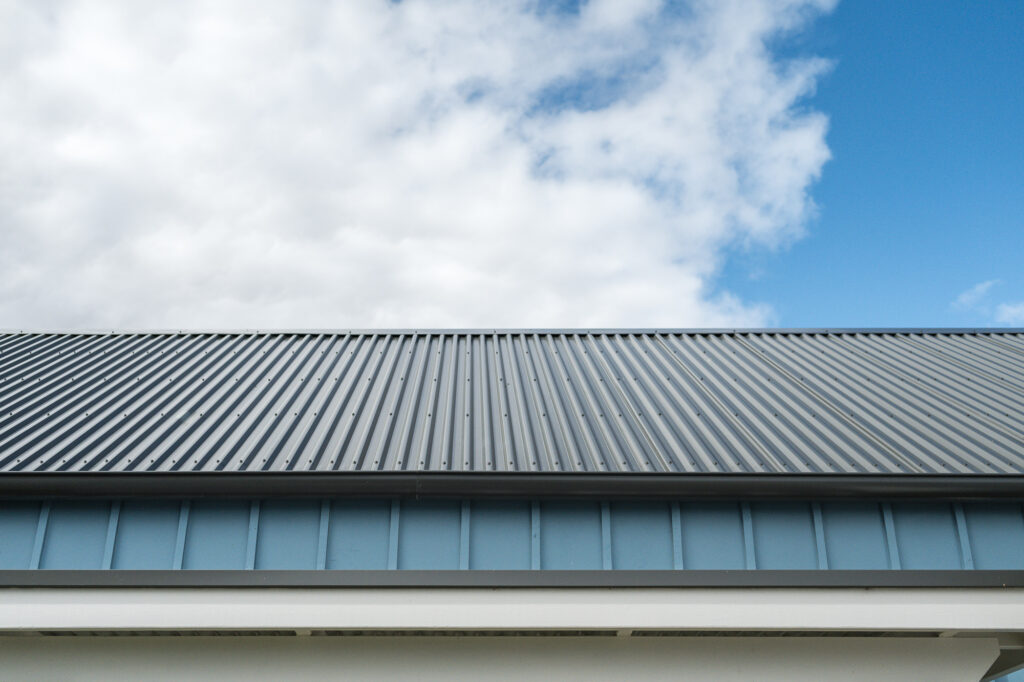
Specs
At Greenspan, the quality of our materials and PreCrafting methods is fundamental to creating buildings that last for generations. From premium Colorbond® roofing to carefully selected timbers, every component is chosen to withstand Australia’s challenging climate. Here are some key questions about the specifications you can expect of your Greenspan building.
Absolutely! Our buildings are engineered to deliver superior weather protection and durability. We only use high-quality materials specifically developed for Australia’s challenging climate. Each building is fully lined with wall wrap and includes Anticon roof insulation. All of the subfloor and piers are treated against termite attack, and that treatment process has a 40-year guarantee. Additionally, our precision PreCrafting process ensures every building can be sealed seamlessly and securely. These features work together to ensure your Greenspan building stays protected against rain, heat, and harsh weather conditions. Chat with your Design Solutioneer for greater detail on the durability and weather-protecting features of our buildings.
We use Colorbond® steel roofing on every Greenspan building. Tested and refined for over 50 years to withstand Australia’s harsh climate, this premium roofing material has protected and served generations of Australian families. Its durability, timeless style and range of colours perfectly complement our buildings and the unique Australian landscape. For more information about Colorbond®, visit https://colorbond.com.
The reasons are endless! It’s the ultimate sustainable resource, with every stage of the timber production cycle being the most environmentally friendly of all building materials. It is versatile, low cost, high-strength, a natural insulator, resilient to our harsh Aussie conditions and exceptionally durable. It has an aesthetic appeal that offers natural beauty and is easily adaptable to different design styles, making it an ideal option for any build.
Our buildings are all supplied in modular panels and components, ready to be installed on site to lock-up stage. You’ll receive handcrafted timber framed wall panels pre-fitted with wall wrap, windows in your preferred placement, and your chosen exterior cladding applied. Roofing includes the roof trusses and Colorbond®roof panels, 50mm Anticon insulation, gutters and downpipes. Of course, there’s the timber grid floor system mounted on piers, your choice of doors and any additional features such as decking, verandahs or porches. You then have the perfect blank canvas to apply your desired fitout and finish, giving you ultimate freedom to personalise your new building to your unique style and needs. You can find out more on your Discovery Call or when visiting one of our Display Centres.
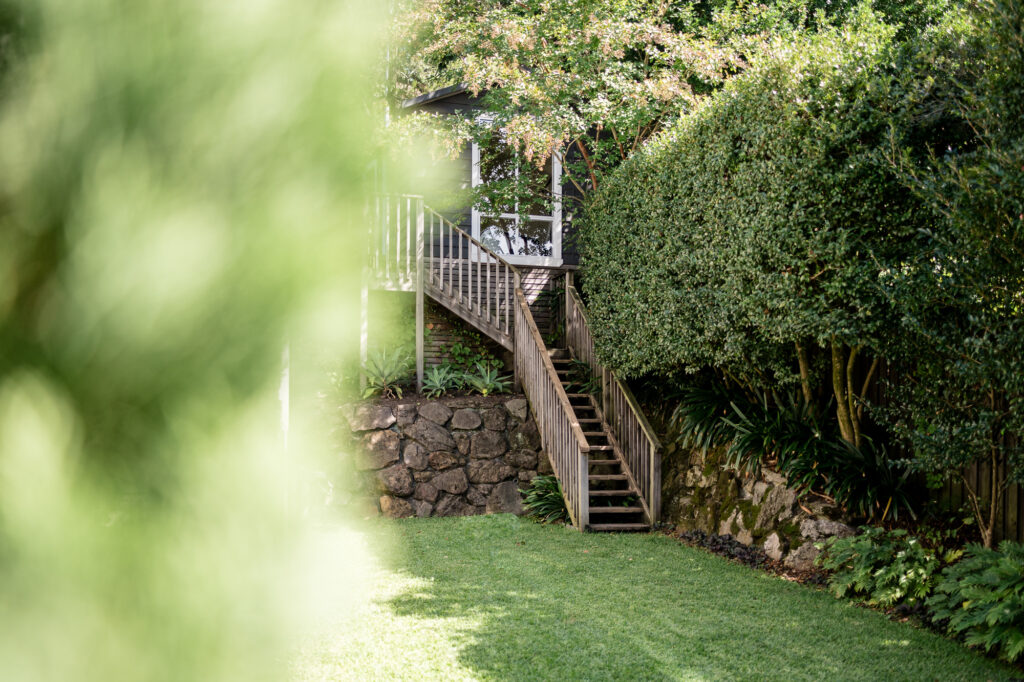
Site Requirements and Planning
From foundation needs to council approvals, we understand you’ll have questions about preparing for your Greenspan building. Our pier-mounted flooring system usually requires little to no site prep – even on challenging sites – and our experienced team will help you navigate the approval process while ensuring your building is compliant. Here are some of the site planning considerations you should know about.
Every Greenspan building features an elevated timber grid floor system mounted on adjustable piers. This smart design eliminates the need for costly earthworks and concrete slabs. The adjustable pier system adapts to your site’s natural contours, allowing straightforward installation even on significant slopes. If you prefer a concrete slab or already have one in place, we can adapt your building design to suit.
It’s not usually necessary to visit your site as we can use technology, including real estate data and Google Earth, to assess your location. However, if a site inspection is needed, it is available as a separate service for a fee of $150-$500, which will be refunded upon your order.
In most bushfire areas, outbuildings need to be situated at least 5m from any dwelling (this includes your house as well as any neighbouring houses). If you need it to be within 5m of a dwelling, we can upgrade the materials and processes to make this possible, depending on your BAL (Bushfire Attack Level) rating. We can offer designs up to BAL-29. Contact us for more information about what is possible for your property.
Each state and territory has its own requirements. But as a very general rule, most councils will allow a non-habitable structure to be installed without requiring approval, as long as it meets the conditions and considerations applicable to that state or territory. Depending on where you live in Australia there will be differing size allowances before approval is required. In addition, there are often other considerations. For example, some councils have structure height, building material and positioning requirements. Whether your property is rural or urban may also be a factor. Navigating council planning approvals and exemptions can be challenging, but we’re here to guide you. Your Design Solutioneer will help ensure your building design includes any necessary upgrades for compliance and connect you with third-party planning assistance when needed.
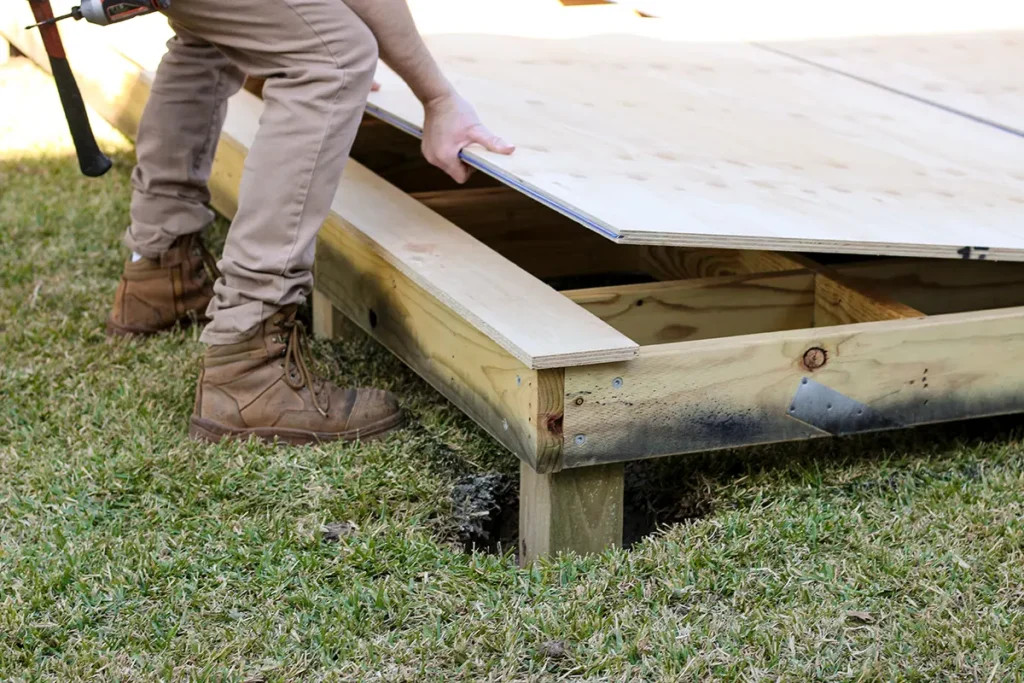
Installation and Completion
Getting your Greenspan building installed and ready to use is an exciting stage. Whether you’re planning to DIY, work with your own builder, or connect with one of our experienced partner installers, we’re here to support you every step of the way. Take a look at some common questions about the installation process and completion options.
We provide the building in modular, ‘kit form’ ready for installation to lock up stage. Many of our customers choose to DIY or engage their preferred builder for installation and internal fit out so we believe in giving you a choice. However, you’re not left alone here. If you need to find a builder, we can connect you with an experienced installer in your area who is familiar with our products. We can also refer you to additional tradespeople that may be needed for the next stages. Additionally, we’ll provide an installation briefing for you or your builder if you’re unfamiliar with our system. And, if you need help at any point, we’re just a phone call away.
We don’t believe in the cookie-cutter approach. Turnkey packages with pre-established layouts can be restrictive. Every customer has unique requirements, needs, style, and personality, which is why we offer unmatched choice and flexibility with our buildings. Even our largest structures are engineered in a way that eliminates any need for internal load-bearing support. This gives you total freedom to create the internal layout and space that works best for you. While we don’t offer turnkey packages, we’ll help you develop a floor plan and guide you through the next stages, giving you the flexibility to create your ideal space with your builder, trades or take a DIY approach.
The cost to complete your building depends on its size and the materials you choose for the fitout and finish. We can provide the RRP for installation of your selected building, and your chosen builder will confirm the final cost based on your site. Your Design Solutioneer can guide you in estimating a budget based on your building selection and preferred fitout and finish.
The time it takes to install depends on the size, but one thing’s for sure – it’s fast! Our buildings are PreCrafted in our factory and all components are delivered to site in modular form for quick assembly. Our Melwood garden rooms typically take less than a day to install to lock up stage – sometimes just a few hours. Cedarspan buildings might take a couple of days, and for larger projects, up to a week or two.
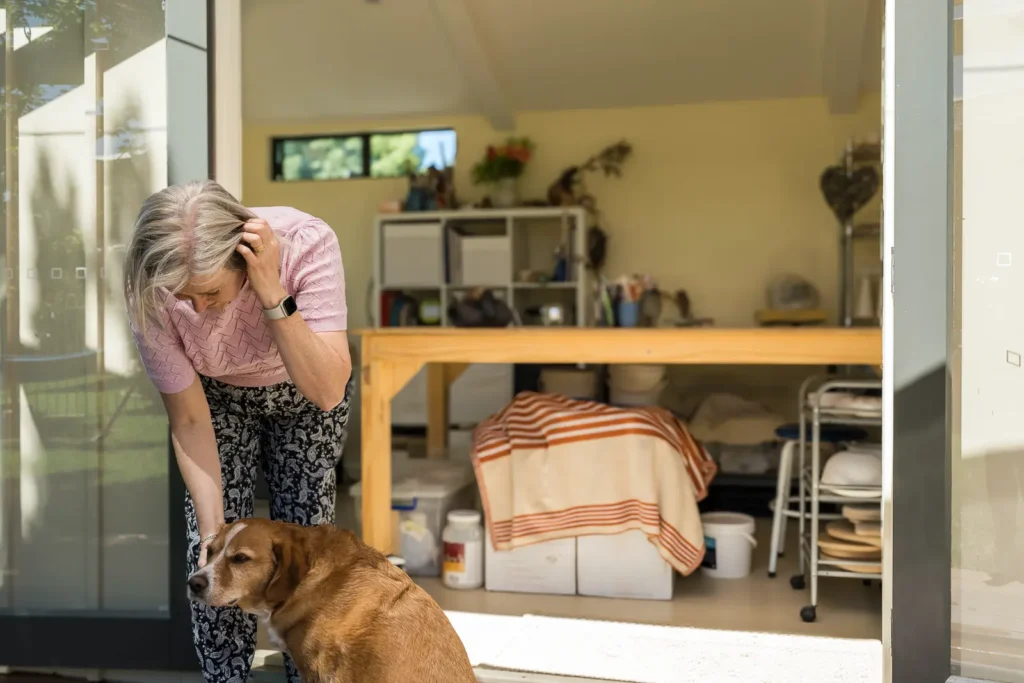
Value and Benefits
Choosing a PreCrafted Greenspan building offers unique advantages over traditional construction methods. From faster installation to greater design flexibility, our buildings deliver both immediate benefits and long-term value. Let’s find out more.
Yes, adding a garden room can be a very smart investment! It increases your property’s value by creating additional, versatile living space for offices, studios, or guest accommodations. Garden rooms are typically quicker and more affordable to install than home extensions, so a high-quality, well-maintained garden room can yield a greater return on investment, faster. Besides financial value, it also provides significant lifestyle enhancement like extra storage, privacy, and a dedicated space for hobbies or work. Our Design Solutioneers will be happy to show you examples of the significant ROI other customers have experienced.
There are too many benefits to list here – that’s a whole other article! PreCrafting reduces time, cost, disruption and resources. Design options are versatile, flexible and personalisable. Finished products are high quality, durable and sturdy, yet portable. The PreCrafting process is unaffected by weather, and difficult site or access issues can usually be overcome. What’s more, the modular parts can be installed virtually anywhere, in just hours. Speak to one of our Solutioneers about the many benefits of choosing a prefabricated build over a traditional one.
Still have questions? That’s perfectly normal – and we’re excited to help! After nearly 50 years of PreCrafting garden rooms and acreage buildings, we’ve guided thousands of customers through their journey. Whether you’re dreaming of a compact garden studio or planning a grand pavilion-style home, we’d love to chat about your vision.
Ready to take the next step? Give us a call!
Your perfect space awaits, and we’re here to help you create it!
Download our Design Price Guide and start today.
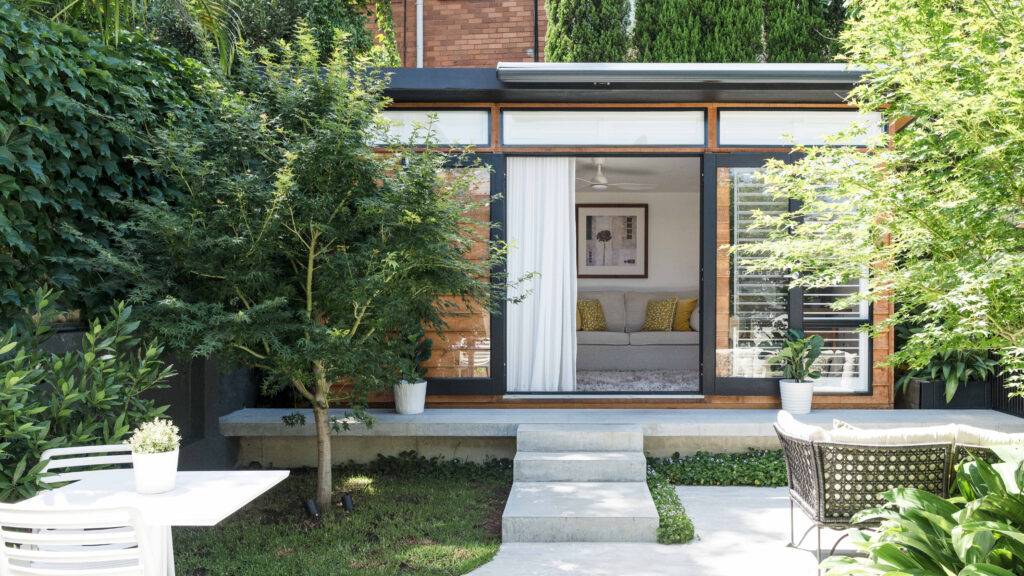
Already downloaded our Design Price Guide and ready to take the next step?
Let’s meet. Book a callback from one of our friendly team.
