The tiny house movement
Across the world, and here in Australia, the tiny home movement has grown in popularity over the past decade. More and more people are downsizing their lives and homes to embrace simplicity, affordability, and sustainability.
Tiny homes challenge traditional notions of what a home needs to be. They are typically smaller than 37sqm and can be fixed or moveable. But, currently in Australia, there are no regulations specific to tiny houses. This leaves a large grey area and creates some significant issues.
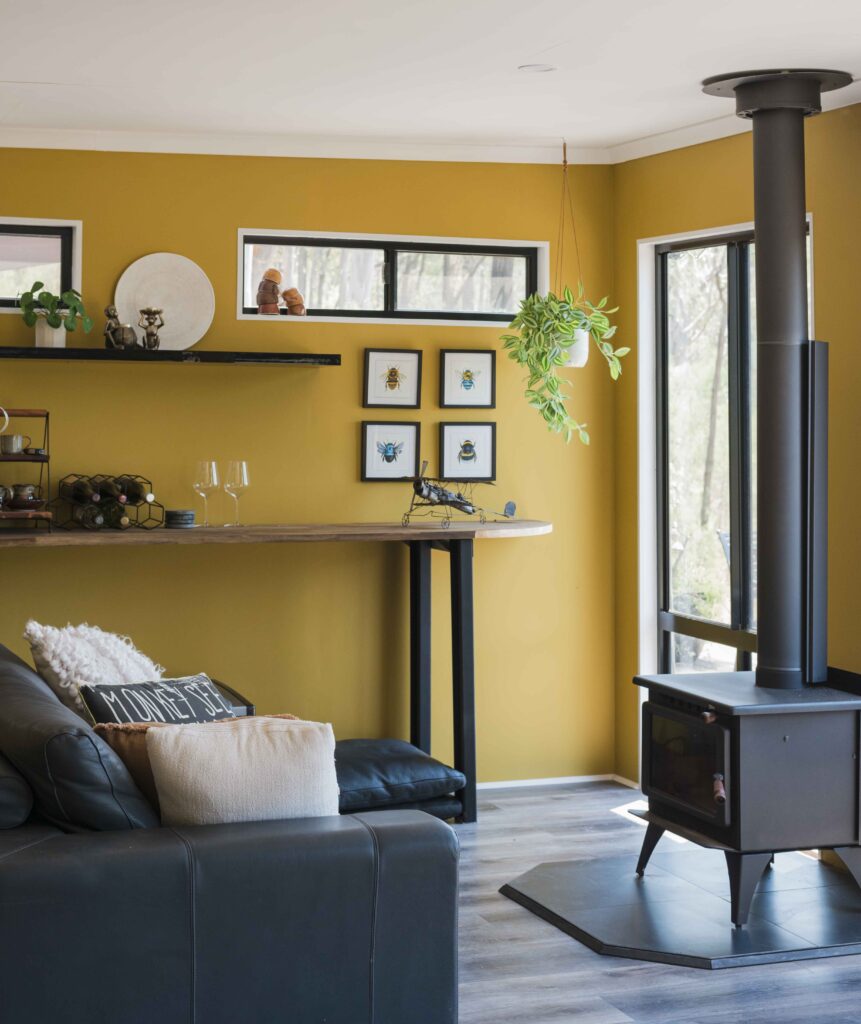
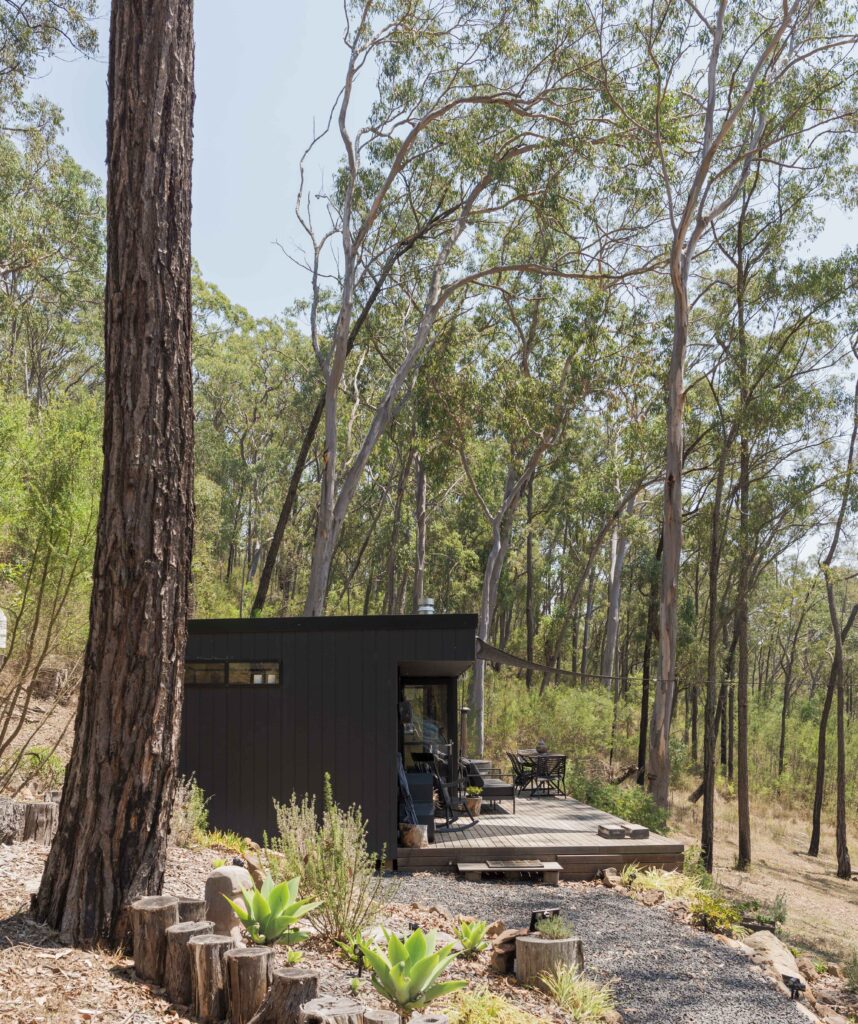
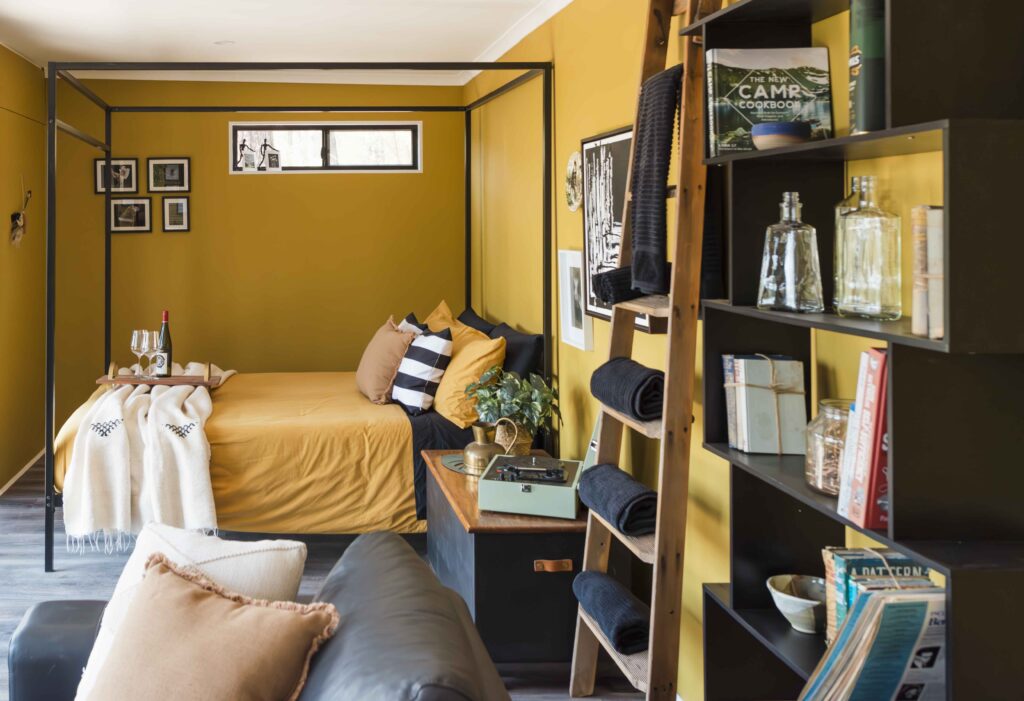
What is a ‘tiny home’
The Australian Tiny House Association (ATHA) defines that “a Tiny House is a moveable dwelling suitable for permanent residential use, with self contained amenities and services and the option to be grid connected.”
These moveable dwellings are usually referred to as a Tiny House on Wheels (THOW) or a Tiny House on Skids (THOS). Under these conditions, they are not considered permanent buildings and typically do not have to adhere to the Building Code of Australia (BCA). Instead, the rules for caravans or RVs usually apply to these tiny homes. (Source: https://tinyhouse.org.au/tiny-house-regulations/local-laws/)
Tiny homes can be built as permanent, fixed dwellings with foundations, but in doing so, they DO need to comply with the BCA, state and council regulations. Essentially, the same rules apply as they would for any house build. As such, many tiny homeowners in Australia choose to make their tiny homes portable.
But this is far from ideal.
The downsides of moveable tiny homes
Navigating the inconsistent nationwide regulations and variations between states, and even councils, makes it incredibly challenging to determine what you can and can’t do with your portable tiny home. We’ll save the intricacies of these for another time, but there are some relatively consistent negatives to consider.
Permanency issues
More often than not – and of course, rules differ from state to state, and council to council – you will be unable to live permanently in your mobile tiny home. Even if parked on your own land or property, the lack of specific regulations for these types of tiny homes means owners can struggle to get legal approvals from councils.
Transience challenges
You’ll possibly never be able to put down roots. There are often restrictions on how long you can stay in one place, or substantial costs and permissions to obtain for longer stays. Finding new spots and being constantly on the move may suit some nomadic spirits. But it’s certainly not for everyone.
Size and design restrictions
And then when you are on the move, there are requirements to consider for legal transportation of your tiny house. Exceeding the legal dimensions (4.3m high, 2.5m wide, 12.5m long, and 4.5 tonnes) requires a special permit, and possibly vehicle. These size restrictions can significantly limit what you can and can’t do to customise your tiny home.
Logistic hassles
Logistically, moving a tiny home from place to place can be problematic in itself. Towing, tricky terrain, clearances and parking can be challenging. And think of the hassle of connecting and disconnecting utilities, and even their availability in the first place.
Finance barriers
Then there’s the financial investment. In Australia, the cost of building a moveable tiny home is expensive at approximately $3,000 to $5,000 per sqm. Compare this to a traditional build of around $1500 to $3000 per sqm. Plus, unlike a fixed dwelling, tiny homes tend to depreciate, and resale can be hard.
On the subject of finances, mobile tiny homeowners can face financial barriers by not qualifying for a traditional mortgage.
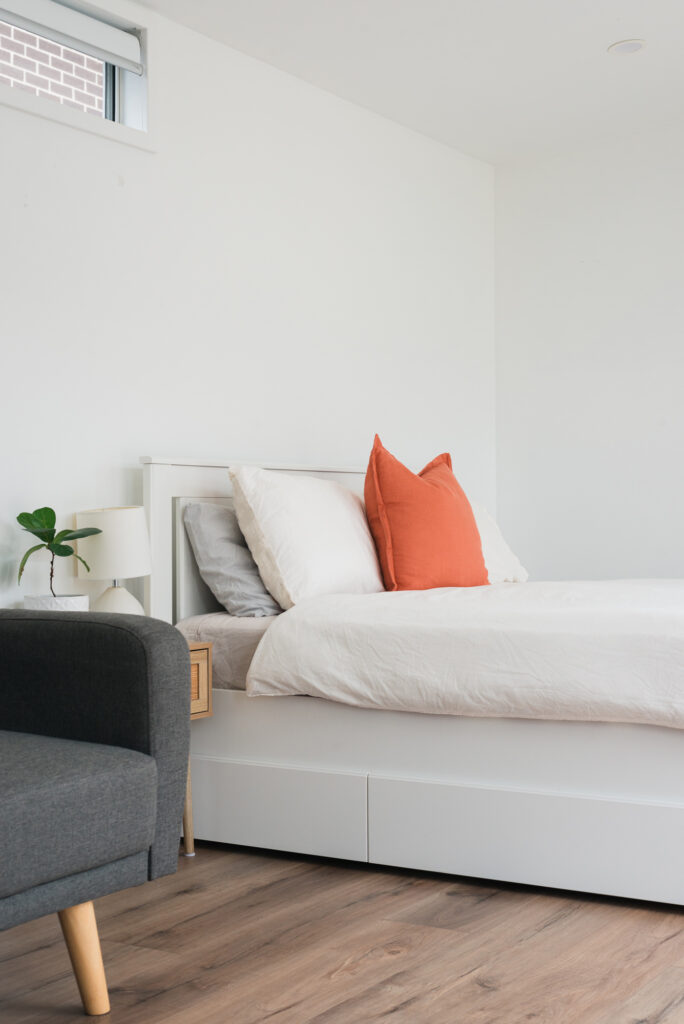
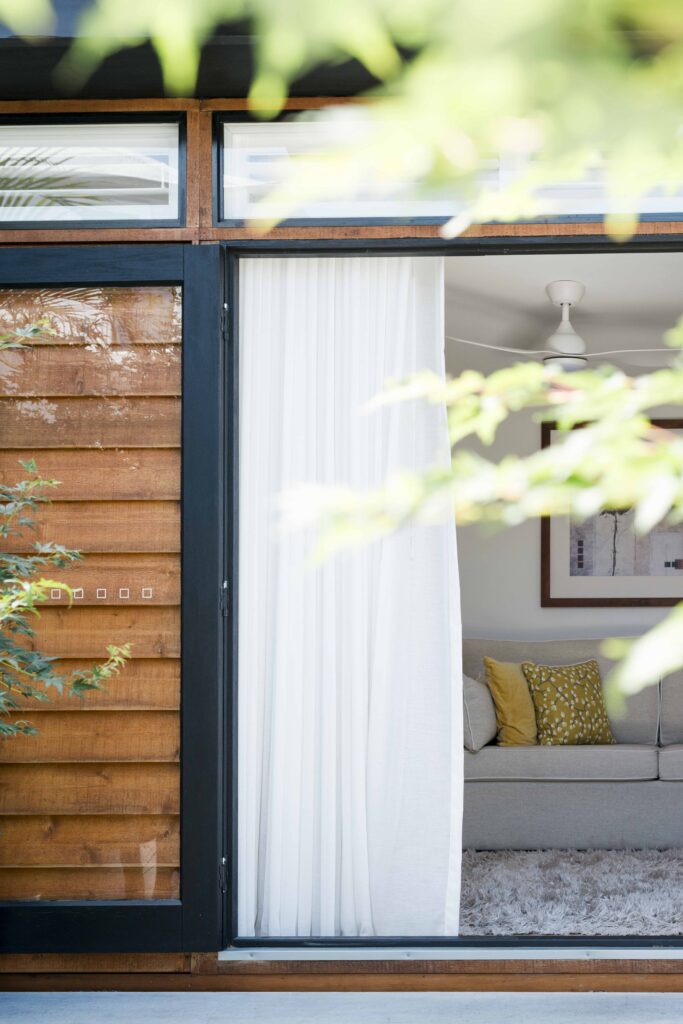
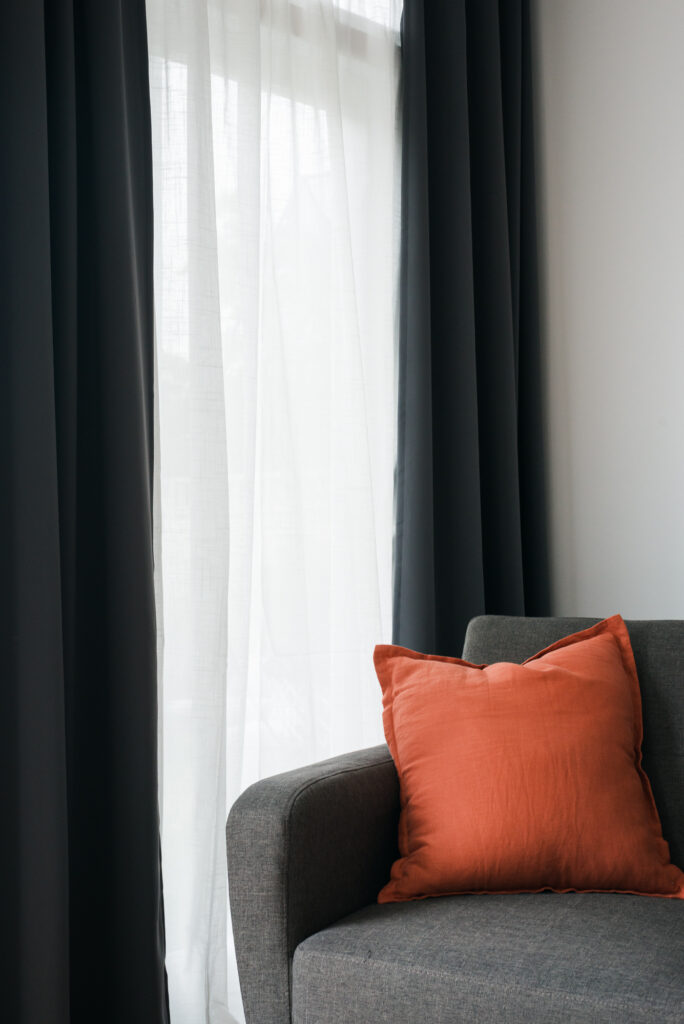
The PreCrafted compromise
Don’t get us wrong. We are all for tiny homes.
Tiny homes offer (in most cases) sustainable building and lifestyle and can go a huge way to solving the current housing crisis. The concept has so many benefits and, essentially, it’s what we’ve been doing for almost five decades!
But you can see that this particular definition of ‘tiny home’ living comes with some significant downsides.
However, there’s a compromise.
A PreCrafted barn, cabin or cottage can offer ‘tiny home’ living but without the negatives and uncertainty. And it’s a lifestyle many of our customers have achieved with a Greenspan building. Check out our Project Gallery and take a look through.
Unlimited and unrestricted options
With a range of designs and sizes, and virtually unlimited ability to modify these to suit, you can create your perfect home. Whether tiny to you means literally that, or whether it means something a little larger, size is only restricted to the number of modular panels you choose! Same too with personalisation. Position your chosen style of windows and doors where you like, add or take away design features, select colours, cladding, roofing and create a blank canvas to configure the internal layout as you wish.
Put down roots
You can achieve a tiny home lifestyle without the need to be constantly on the move. But, if you do wish to up and go, that’s possible too! The modular system allows for effortless installation…and dismantling if needed. High-quality materials and precision design and craftsmanship result in sturdy structures that have even been craned whole onto the back of a truck once built!
Plus, they’re considered to be standard dwellings, which means undergoing the usual council approvals – no unclear (or non-existent) ‘tiny house rules’ to navigate – and assurance that your new, permanent, home will meet the regulatory building inspections to comply with the BCA.
An investment
A Greenspan cabin, cottage or barn is an asset that will appreciate in value along with the land on which it is built. And efficient end-to-end processes minimise waste and use responsibly sourced materials. Your initial outlay is more cost-effective than either a traditional or tiny home build and your investment in the environment is priceless.
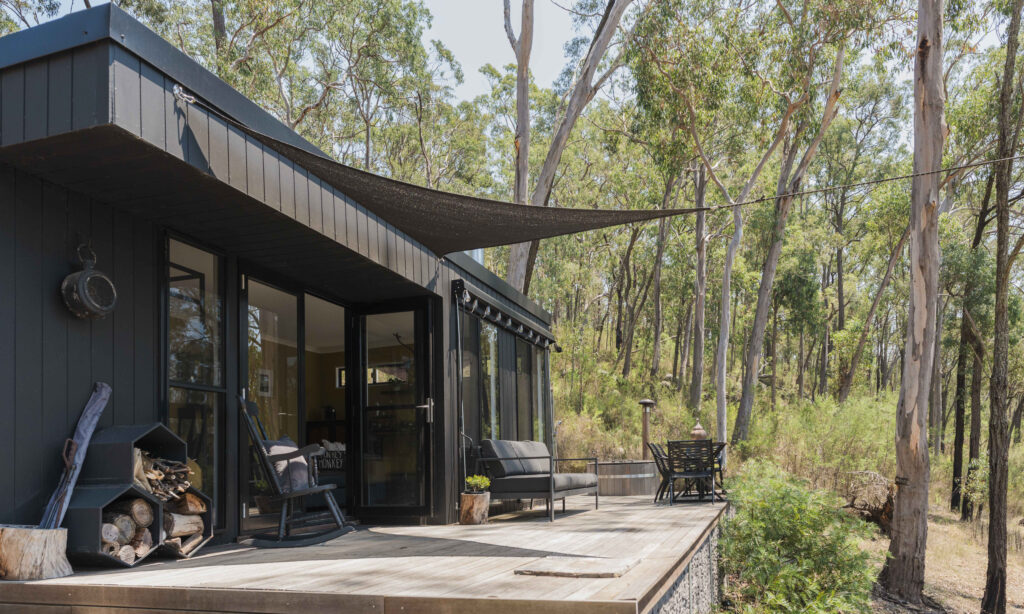
The tiny home trend isn’t going anywhere, fuelled by the Australian dream of affordable, sustainable living. But for many, the reality of ‘true’ tiny home living involves substantial compromises. A PreCrafted solution presents the means to achieve your tiny home aspirations without the headaches, leaving you to focus on living simply, sustainably…and small.
Do you want to live tiny?
Download our Design Price Guide to find out how you can compromise with a building from Greenspan.
Already downloaded our Design Price Guide and ready to take the next step?
Let’s meet. Book a callback from one of our friendly team.
