So, you need (or simply want) more space, and you’ve decided to achieve it with a prefabricated, modular garden room, studio, cabana, cabin, or pod?
Call it what you will, first off, congratulations on making a smart building choice! You’re among the many Australians who have recognised that this approach is simpler, faster, more efficient, environmentally friendly, affordable, and far less disruptive. There’s no need to endure lengthy, complex, and messy extensions or renovations to gain extra space.
No matter what you plan to use this extra space for, careful planning and thoughtful design are crucial to creating a functional, versatile, and inspiring haven that will serve you well for a lifetime. However, if this is your first time venturing into this territory, it’s exciting but unfamiliar. Where do you start, and what do you need to consider?
With nearly 50 years of experience, we know what it takes to bring your dream backyard building to life. So, we’ve put together this comprehensive guide to walk you through the key considerations and steps in the process.
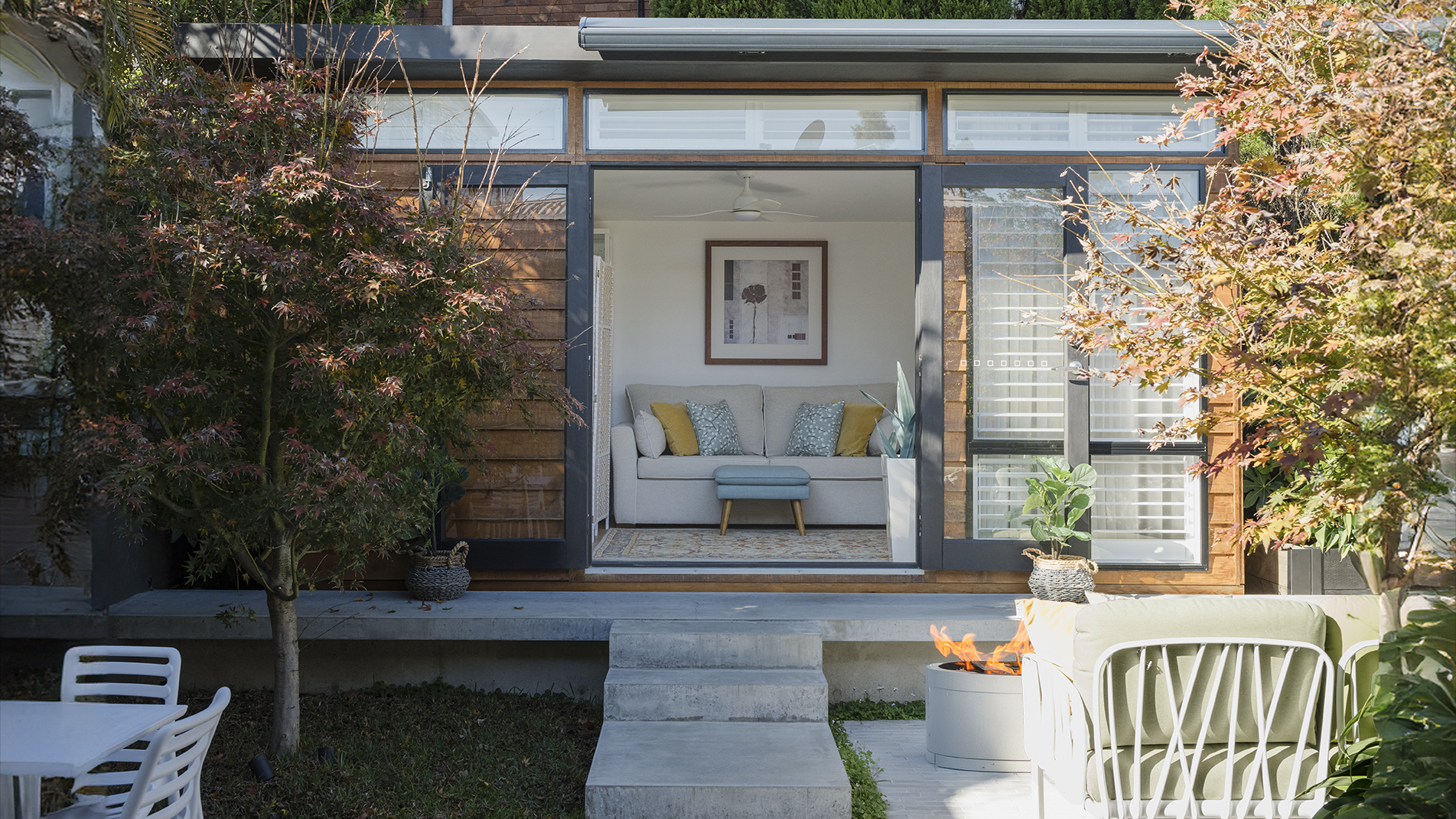
1. Define Your Purpose
The first and most crucial step in creating your dream prefab backyard building is to clearly define its purpose(s). Perhaps you need a dedicated home office or a space devoted to pursuing your passions? Maybe moving your laundry outdoors will give you extra space inside the house, or perhaps you’re planning a second bathroom. Whether it’s a recreation space for the kids or a serene outdoor entertaining area, understanding how you intend to use the space will guide all your subsequent design decisions, ensuring that every element aligns with your goals.
Questions to Ask Yourself
- What is the primary function of the space? Will it be a home office for remote work or to run your small business? An artistic workspace for painting, crafting or hobbies? A yoga, gym or meditation studio for wellness? Accommodation for hosting temporary or more permanent guests?
- Who will be using the space and when? How many people does it need to comfortably hold at any one time?
- Will it serve multiple purposes? Does it need to transition from a workspace into a spare room for visitors? Is it a pool cabana by day and an entertainment area in the evening? Will it be a playroom for the kids that transforms into your own relaxation zone when they’re in bed?
- Will the purpose change over time? Is flexibility important?
- What specific activities will take place inside?
- Do you need amenities like a bathroom or kitchenette?
- Is natural light crucial, or do you prefer or need a dimmer, more relaxing environment?
Tips
- Make a list of all intended uses. Be as specific as possible about how you intend to use the space. Think about the activities that will take place, when and by who.
- Consider both your current and future needs to ensure the building serves you well for years to come.
- Think about the activities that will take place in the space and plan accordingly.
- Explore other customer projects online, browse inspirational social media pages, or flip through magazines to spark ideas.
How We Help
A Discovery Call is the start of your journey with us. This online video chat allows us to fully understand your vision and requirements so that we can guide you on the right path and help answer any questions you might have. We’ll also ask YOU the right questions to help you clarify your purpose and ensure your new backyard building is perfectly tailored to your needs. Our team will guide you through defining your building’s purpose with a tailored consultation. We take the time to understand your goals and offer solutions that align with both your immediate needs and future aspirations. We can also share a portfolio of completed projects to help inspire your vision.
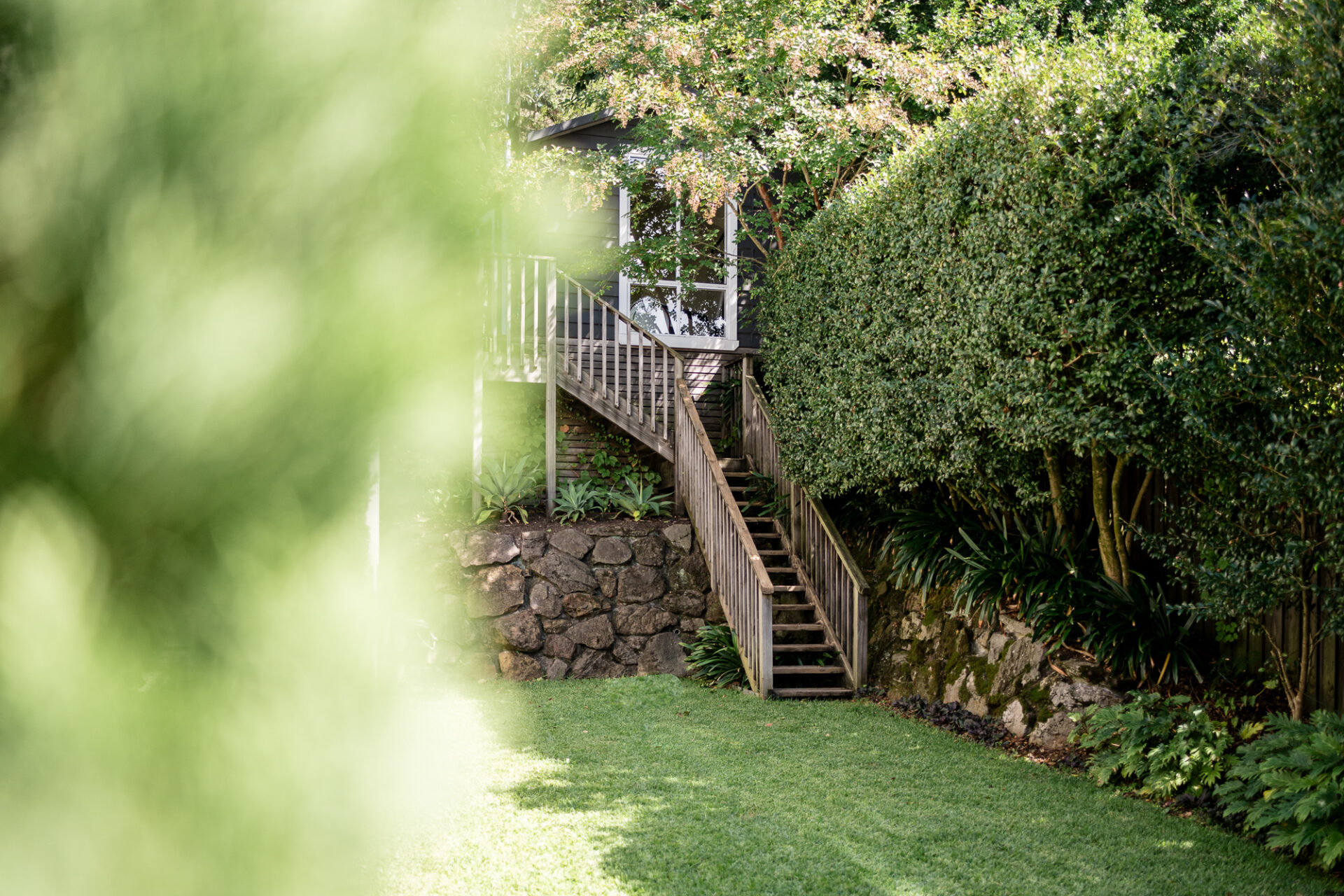
2. Choose the Perfect Position
Selecting the ideal positioning for your prefabricated studio is essential for maximising its functionality and enjoyment. The orientation and location impact natural light availability, privacy levels, accessibility, and the overall ambiance of your space. Even if your backyard offers only one suitable area, thoughtful positioning and orientation will enhance the building’s usability and aesthetic appeal.
Questions to Ask Yourself
- Where on your property will the building be located? How much space is available, and what are the site dimensions? Is the allocated area level, sloping, tiered etc? Assess the drainage and soil conditions.
- How does the building’s placement impact natural light and how does this change through the day? What are your lighting needs inside?
- Are there any restrictions or regulations to consider, such as setbacks, size or height limits? How will the building’s positioning affect neighbouring properties and your own home?
- How frequently will you be coming and going from the space? What is the access like?
- What is the outlook like from inside? What kind of view will you have and do you want?
Tips
- Facing east allows you to take advantage of the soft, energising morning light and create a peaceful and productive atmosphere. Opt for a Western outlook to enjoy the warm, golden light in the late afternoon and evening; perfect for relaxation and unwinding.
- Consider the size and positioning of windows to maximise natural light throughout the day. Adding, removing or changing window placement can adjust the lighting based on your specific needs.
- Choose a secluded area of your garden to create a peaceful retreat. Use elements like hedges, fences, or tall plants to create a sense of privacy if your backyard building is in an exposed area.
- Incorporate soundproofing materials to reduce any potential noise disturbances either inside your building…or for others outside!
- Consider existing access and incorporating pathways or landscaping features for easy access.
- Incorporate an inviting and practical entrance, such as a porch or deck, to enhance accessibility and usability as well as visual appeal.
- Highlight the best views by orienting windows and doors towards appealing landscapes like gardens, water features, or open skies.
- If your location doesn’t naturally offer scenic views, consider adding window boxes, planters, or a small garden area to your backyard building to enhance its outlook.
- Explore other customer projects online, browse inspirational social media pages, or flip through magazines to spark ideas.
How We Help
We can assist with site analysis and help you identify the best position and orientation for your new backyard building, considering light, privacy, and accessibility. Our team can also guide you on building regulations to ensure your building placement is compliant with local laws. We will help you make any necessary design adjustments accordingly. We’ll take into account all the key considerations to help you make the best decision and maximise the potential of your new space.
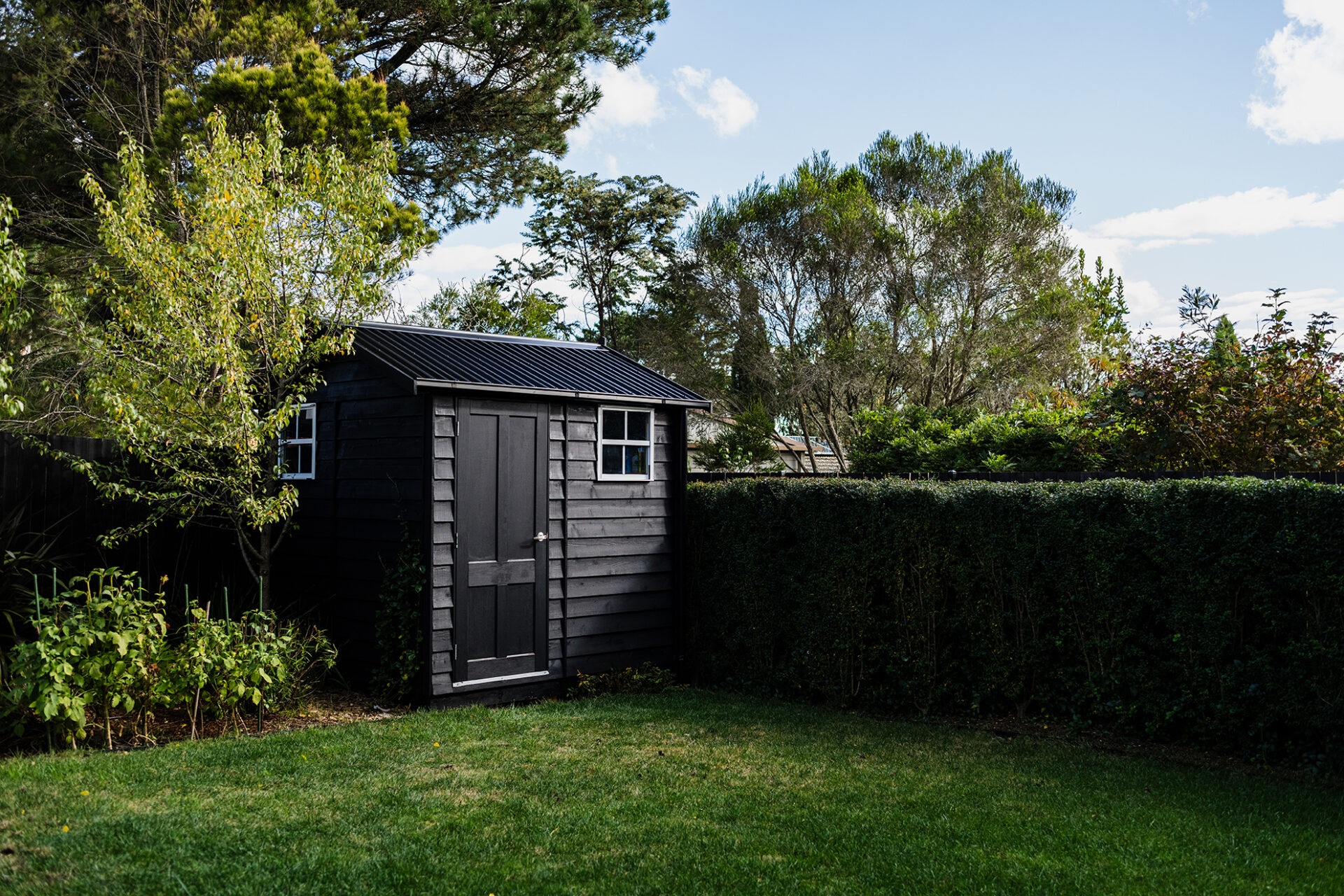
3. Optimise the Size
Determining the ideal size for your prefabricated backyard building is crucial for comfort, practicality, and maximizing your investment. While factors like site location and budget constraints can sometimes dictate the size, getting the dimensions right is essential for creating a functional and enjoyable space.
Questions to Ask Yourself
- How much space do you actually need for your intended use?
- Will the building need to accommodate a specific number of people or activities?
- Do you want the option to expand or modify the space in the future?
- What are the size constraints of your garden and are there any site conditions that might limit the size?
- Are you willing or need to apply for development approval, or would you prefer a building that is exempt?
- What is your budget? Often the bigger the building, the bigger the budget.
Tips
- Align the size of your building with its planned purpose and allocate the necessary space for equipment or furniture. For example, a podcast studio might require a smaller, more focused environment, while a home gym or yoga studio needs more open space. Factor in any future growth or changes in how you plan to use the space.
- Consider the maximum number of people that might use the space simultaneously. A home office or art studio may only need to accommodate one person at a time so a small intimate space may be perfect. A teen retreat, man cave or she shed will likely host gatherings and need to be an appropriate size to do so.
- Look into local planning and development regulations. These might determine a maximum size, and allowable dimensions might be influenced by setbacks and other requirements. Depending on where you are located some smaller buildings might be exempt from requiring approval. If you are willing to go through the development approval process (or have to anyway because of location or usage) you might have more flexibility with size.
- Evaluate how site conditions and positioning might limit size. Make sure it doesn’t overwhelm your backyard or neighbouring properties.
- Balance the size with your budget and prioritise design features accordingly.
How We Help
Through a detailed consultation, we will assist you in determining the perfect size for your backyard building. Our design experts will work with you to ensure that your building’s dimensions align with your needs while complying with local regulations. We’ll help you assess your space requirements and understand how much room you’ll need for your intended use, whether it’s for a home office, gym, or gathering space.
Our team will evaluate the size constraints of your garden and any site conditions that might impact the size of your building. We also provide guidance on local planning and development regulations to ensure compliance, including insights on whether you need development approval or if your building can be exempt. By considering all these factors, we help you make informed decisions, ensuring your new backyard building meets your needs and fits within your budget.
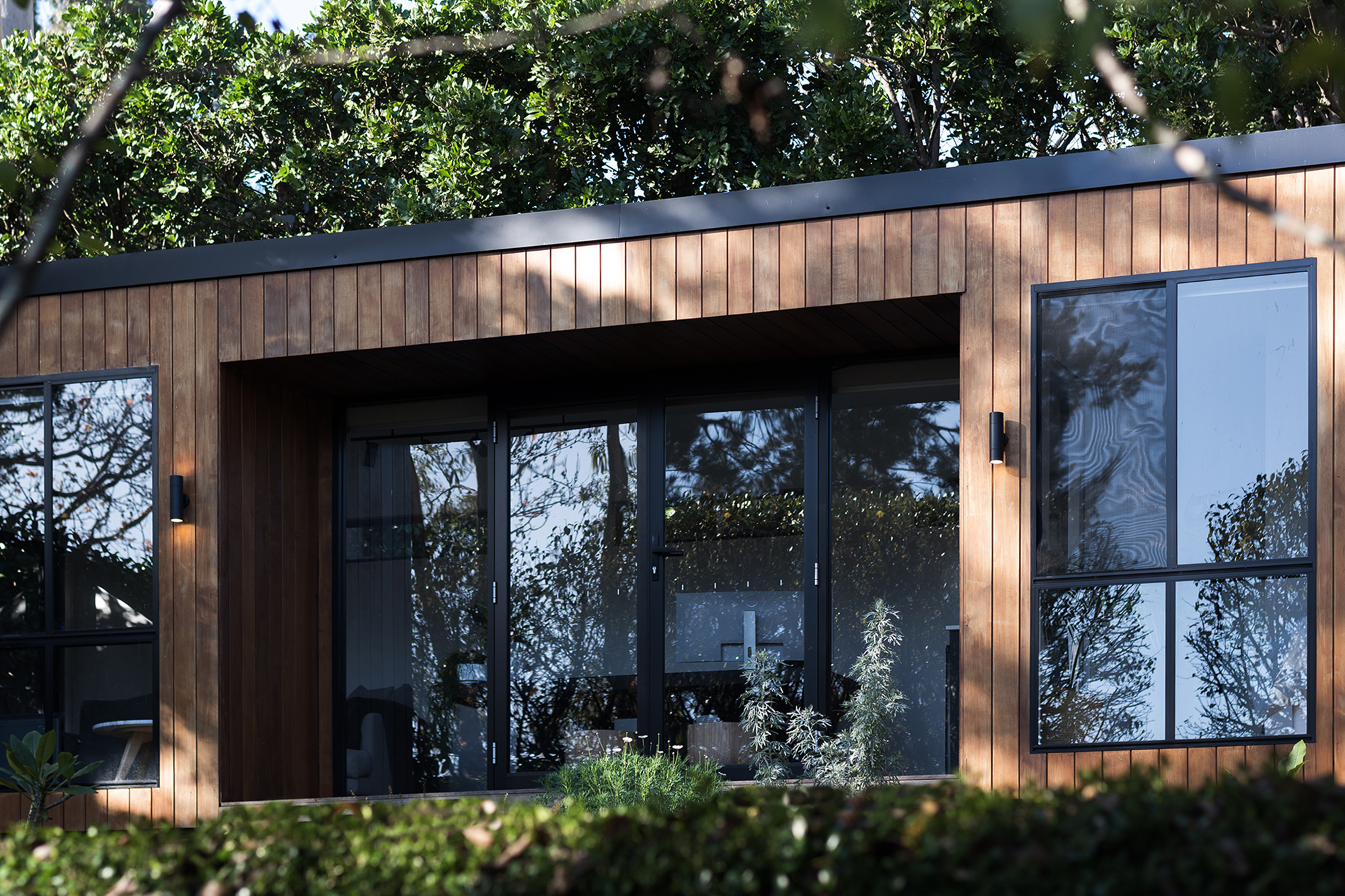
4. Choose the Design Features
Selecting the right design features for your prefabricated backyard building involves balancing aesthetics, functionality, durability and budget. Windows, doors, cladding, and roofing all play a vital role in the overall look and feel of your building, as well as its performance and longevity. The exterior appearance of your prefabricated garden room should complement its surroundings and enhance the overall aesthetic of your property. Thoughtful exterior design creates an inviting presence and adds curb appeal to your space.
Questions to Ask Yourself
- What style of building do you prefer? Contemporary, traditional, rustic? How does this style align with your house and surroundings?
- What type of windows, doors, and cladding materials will complement your desired aesthetic and existing property? How does the size, quantity and positioning of these impact interior lighting, usability, ventilation, energy efficiency and accessibility?
- What palette will you choose for the finished look? What colour roofing, windows and doors will tie this colour scheme together?
- What level of ongoing maintenance are you willing to provide? Do you prefer materials that age gracefully with minimal upkeep or are you prepared for regular maintenance to keep everything looking pristine?
- If you have a limited budget, what will you prioritise? Would you rather focus on aesthetics, size, functionality, or minimising maintenance needs?
Tips
- Ensure your backyard building complements the architectural style of your home. If you have a contemporary home, clean lines, skillion roofs and modern materials might be ideal. For a more traditional home, consider classic design elements like gabled roofs and timber cladding.
- Incorporate larger windows or even skylights to flood the space with natural light. This not only enhances the ambience but can also make a smaller space feel more expansive.
- Consider maintenance requirements when selecting exterior materials and features. For example, aluminium doors and windows generally require less maintenance, but you may prefer the appearance of timber.
- Consider energy efficiency. Double-glazed windows and doors and strategic cladding choices can help maintain a comfortable indoor temperature, reducing the need for artificial heating and cooling.
- Balance budget and design. If budget constraints are a concern, decide which features are must-haves and which are nice-to-haves. Prioritising functional aspects might be more important to you than aesthetic features or vice versa.
- Consider accessibility and both interior and exterior usage. Double doors might provide access for larger items and a greater connection with the outdoors, but may inhibit usable space inside.
- Adding an outdoor space such as a deck or verandah extends the internal space for relaxation, entertaining or work.
How We Help
Rather than offering set designs, we believe in creating a space that reflects your unique vision and lifestyle. With a wide range of high-quality materials and design options, our team of Solutioneers will guide you in selecting the best combinations for your project. We’ll help you choose features that align with your style preferences and practical needs, ensuring that your backyard building is both beautiful and functional. Every element, from windows and doors to cladding and roofing, plays a vital role in shaping the look, feel, and longevity of your space. We allow you to infuse your personality into the building while ensuring it serves your practical needs. To make the process even smoother, we invite you to visit a Display Centre and Design Room where you can explore buildings, samples and 3D visualisations, allowing you to confidently bring your dream space to life.
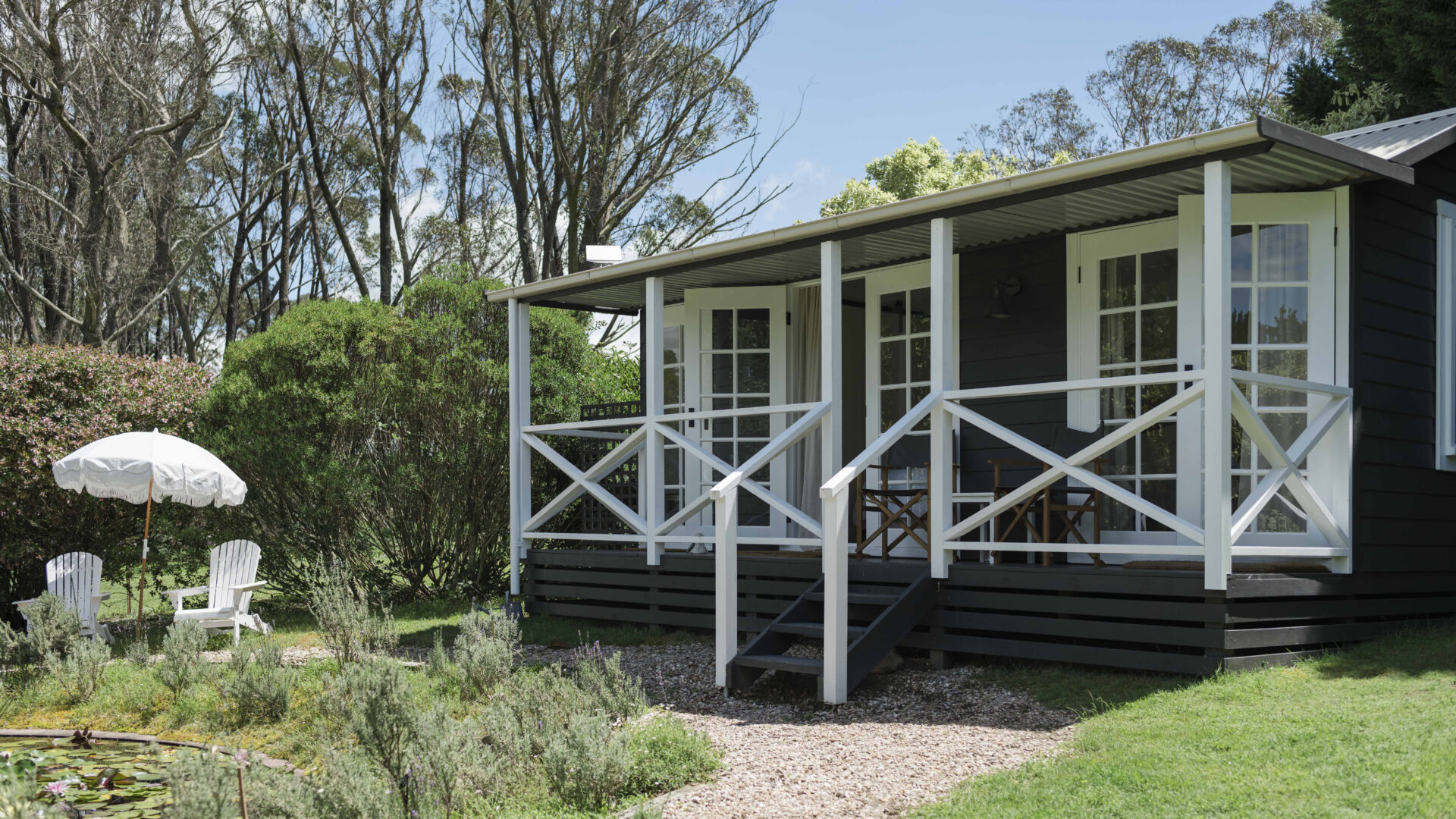
5. Select High-Quality Materials
Choosing the right materials for your prefabricated backyard building is crucial in shaping not only its aesthetic appeal but also its durability, comfort, and environmental footprint. By opting for high-quality, sustainable materials, you ensure that your space is built to last while creating a safe, healthy environment that you can enjoy for years to come.
Questions to Ask Yourself
- What exterior materials best suit my style and climate? Different materials offer different levels of durability, maintenance, and aesthetic appeal. Which one aligns with your vision and the demands of your local climate?
- How important is sustainability in my material choices? Are you looking to use eco-friendly materials with minimal environmental impact?
- What level of insulation do I need for comfort and efficiency? High-quality insulation materials are crucial for maintaining comfortable temperatures year-round. What type of insulation and building materials will best support your building’s intended use and location?
Tips
- Choose materials certified by environmental standards (e.g., FSC-certified wood).
- Opt for low-VOC paints and finishes to improve indoor air quality.
- Balance aesthetics and functionality with materials that suit both your style and practical needs.
- Select materials that are well-suited to your region’s weather conditions and the building’s potential level of exposure to these to ensure longevity.
- Understand the maintenance requirements and warranty. Research the care and upkeep each material requires to ensure it remains in top condition for years to come.
- Choose eco-friendly materials with minimal environmental impact.
- High-quality insulation and building materials help maintain comfortable temperatures and energy efficiency.
How We Help
We source premium materials designed for the harsh Australian climate for our prefabricated buildings, ensuring they are durable and beautiful for years to come. And you can rest assured that your environmental footprint is minimised – we incorporate sustainable materials, practices and processes where possible at every step. Whether you’re prioritising aesthetics, sustainability, or durability, we can recommend materials that suit your budget and design preferences while providing long-term value. Your Solutioneer will help guide you in selecting materials that align with your vision and ensure your backyard building is built to last. And we proudly and confidently back the quality and longevity of your building with a ten-year structural warranty.
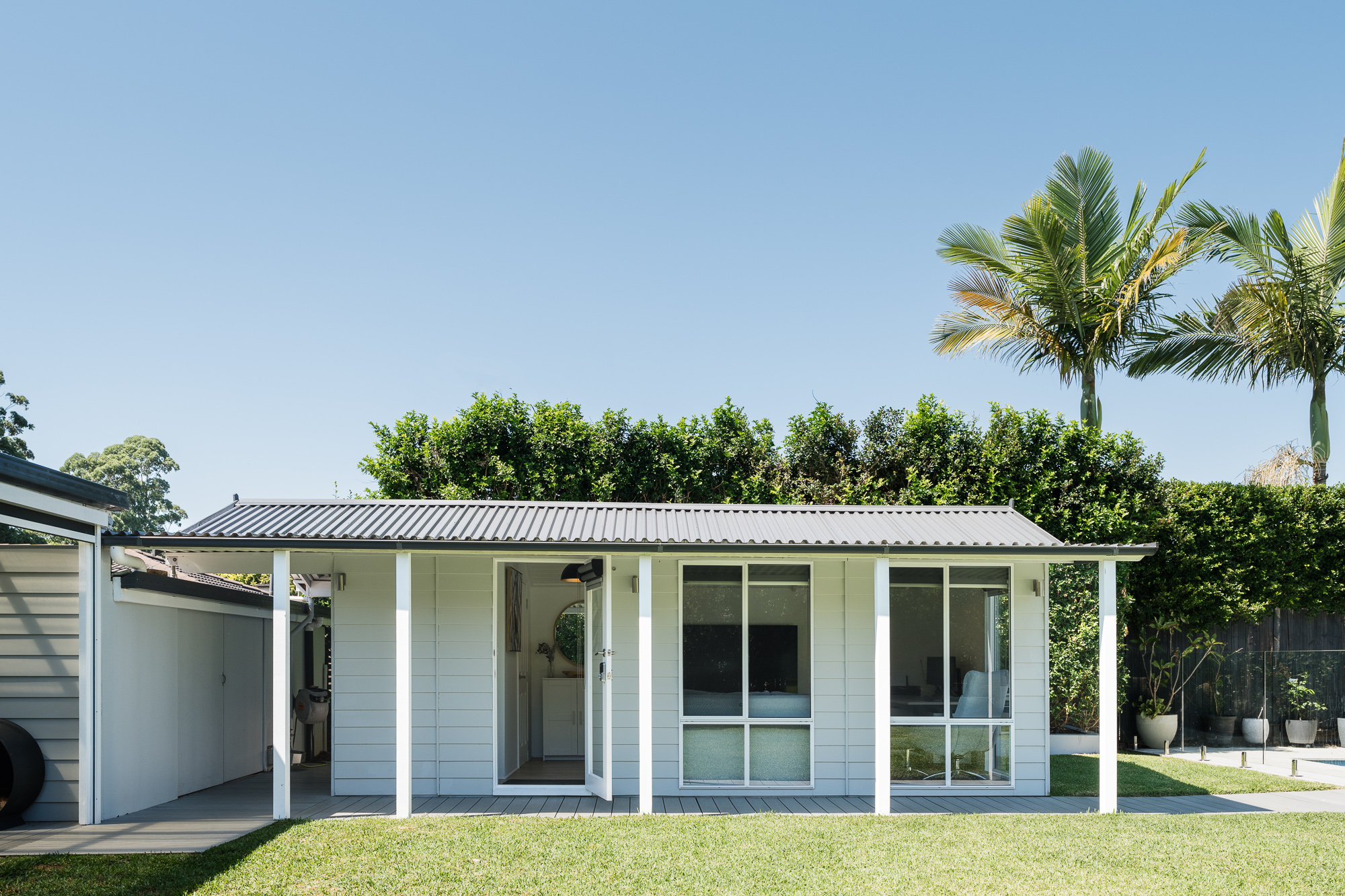
6. Plan for the Future
Planning for the future is essential to ensure your prefabricated backyard building remains a valuable and functional asset for years to come. By designing with adaptability in mind, you can accommodate changing needs and maximise the long-term value of your space.
Questions to Ask Yourself
- How might my needs evolve over time? Consider potential changes in how you use the space. For instance, is it possible the space will need to adapt to a growing family or changing work requirements?
- Is the size, design and placement of doors and windows flexible? Can these be positioned in a way that allows for different internal uses or potential modifications in the future?
- Do I need to plan for later upgrades or additions? Is it possible to add amenities such as a bathroom or kitchenette if needed in the future? How might different areas be separated or reconfigured if necessary down the track?
- How will my design choices affect resale value?
Tips
- Design with adaptability in mind to accommodate future needs and changes in how you use the space.
- Invest in quality and select high-quality materials and construction methods to ensure durability and longevity, protecting your investment over time.
- Choose a building size that allows for possible future expansions or modifications, making it easier to update the space as needed. Consider window and door placement to ensure future modifications aren’t limited by their positioning.
- Choose timeless materials, colours and features that will appeal to future buyers, ensuring that your investment maintains its resale value.
How We Help
We’ll assist you in creating a future-proof design that can evolve with your needs. Over the past 50 years, many customers have demonstrated the versatility of our designs by using their garden rooms in multiple ways and adapting them as their needs have changed. Our team provides expert guidance on flexible layouts, durable materials, and potential upgrades to ensure your prefab backyard building remains a valuable and functional space for years to come. By planning for the future, you’ll enjoy a space that grows with you and continues to meet your needs, all while enhancing and adding value to your property.
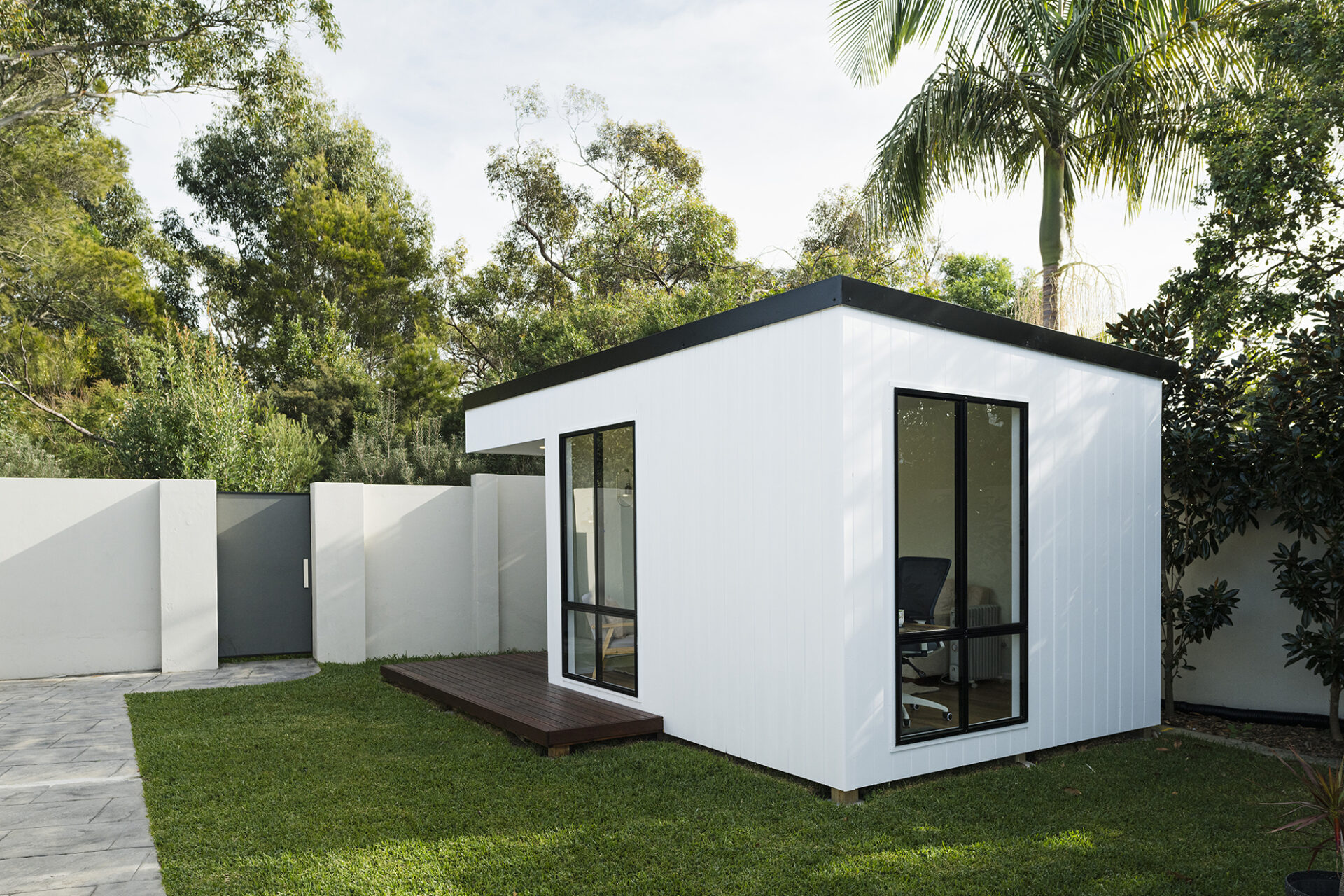
7. BE SURE!
With so many suppliers to choose from, many of which are relatively new to the market, selecting the right one is essential to ensuring that your prefabricated backyard building project runs smoothly and meets your expectations. A reliable supplier will provide quality materials, expert guidance, and exceptional service throughout the entire process.
Questions to Ask Yourself
- What is the supplier’s track record? How long have they been in operation? Have they consistently delivered quality projects and satisfied customers?
- What range of materials and options do they offer? Do they provide a wide selection of high-quality materials and customisable options that align with your vision and needs?
- What is their approach to customer service? Consider how they handle consultations, design changes, and support. Do they offer clear communication and responsive service?
- Do they provide comprehensive support and guidance? Ensure they offer assistance from design through to installation and beyond.
Tips
- Check reviews and testimonials. Look for case studies from past clients to gauge their satisfaction and the supplier’s reliability.
- Evaluate their expertise. Choose a supplier with extensive experience in the industry who understands the nuances of prefabricated building projects.
- Assess their design flexibility to ensure the supplier can accommodate your specific design needs and offer tailored solutions that match your vision.
- Review their warranty and ongoing support. Understand the terms of their warranty and after-sales support to ensure you’re covered for any issues that may arise.
How We Help
With almost 50 years of experience, we are a trusted prefabricated garden building supplier with over 10,000+ building projects to our name! We are known for our commitment to quality, reliability, and customer satisfaction. Our team of Solutioneers is dedicated to guiding you through every stage of your project, from selecting the perfect materials to providing expert advice and support. We offer a broad range of high-quality materials and design options to ensure your backyard building meets your exact specifications. By choosing us, you gain access to a wealth of industry expertise and a track record of successful projects, ensuring a smooth, stress-free experience and a beautiful, functional space that adds lasting value to your property.
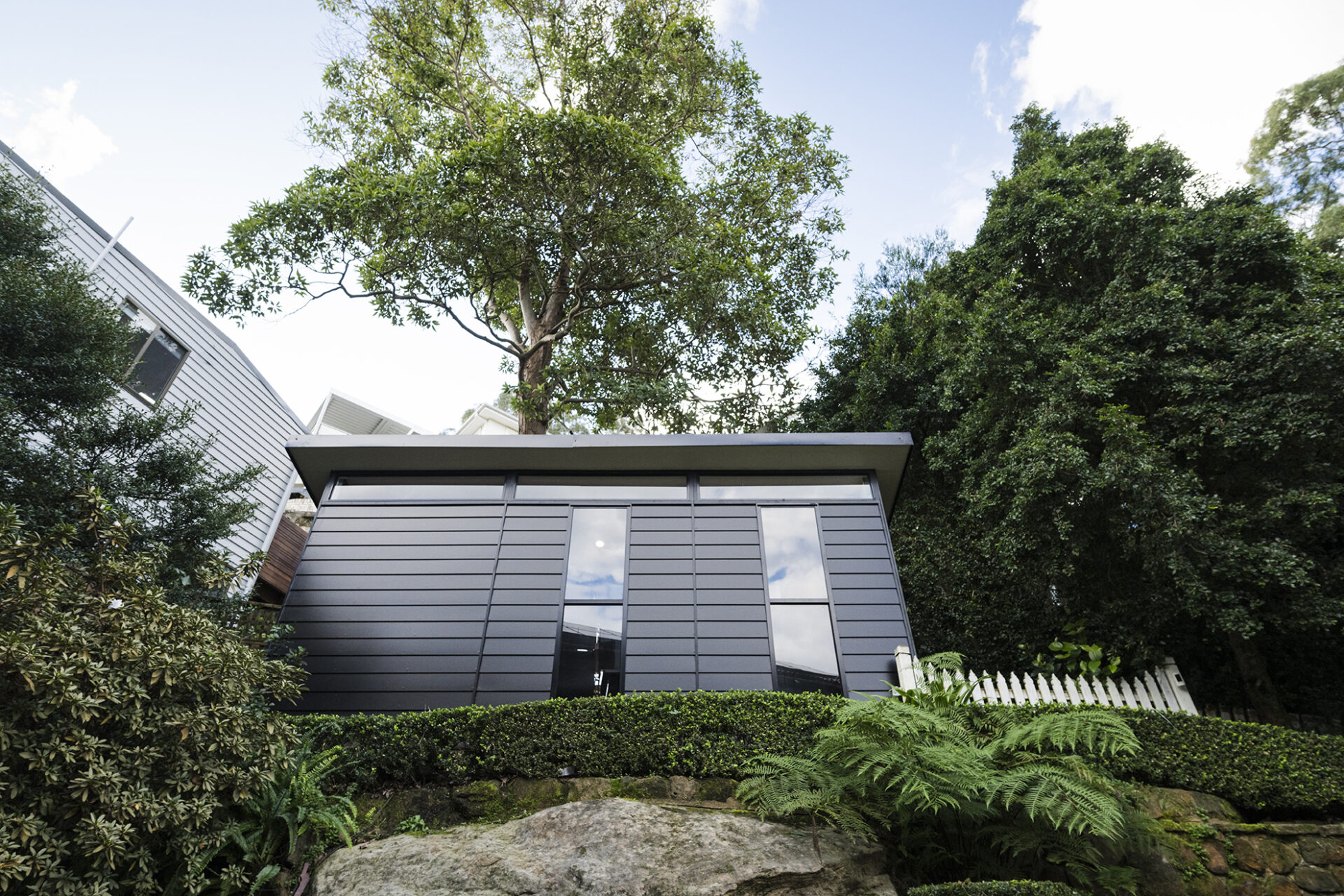
Your prefabricated backyard building journey starts here
Designing and creating your perfect prefabricated backyard building is an exciting journey that offers endless possibilities. By carefully considering your needs, optimising the design, and choosing the right materials and suppliers, you can craft a space that not only enhances your lifestyle but also adds lasting value to your property.
Every step in the process, from defining your space’s purpose and choosing the perfect location to planning for the future and selecting a reliable builder, is crucial. Remember to design with flexibility in mind, invest in high-quality materials, and work with experts who understand your goals and provide exceptional support.
With thoughtful planning and the right guidance, your backyard building can become a versatile, functional, and beautiful addition to your home. Whether you’re creating a serene retreat, a productive workspace, or a vibrant entertainment area, the key is to make informed choices that align with your needs and aspirations.
We’re here to help you every step of the way, offering expert advice, personalised solutions, and a commitment to quality. Let us guide you through the process and turn your dream backyard building into a reality that you’ll enjoy for years to come.
Ready to start exploring your options?
Download our Design Price Guide to find out how we can help you build your ultimate backyard building.
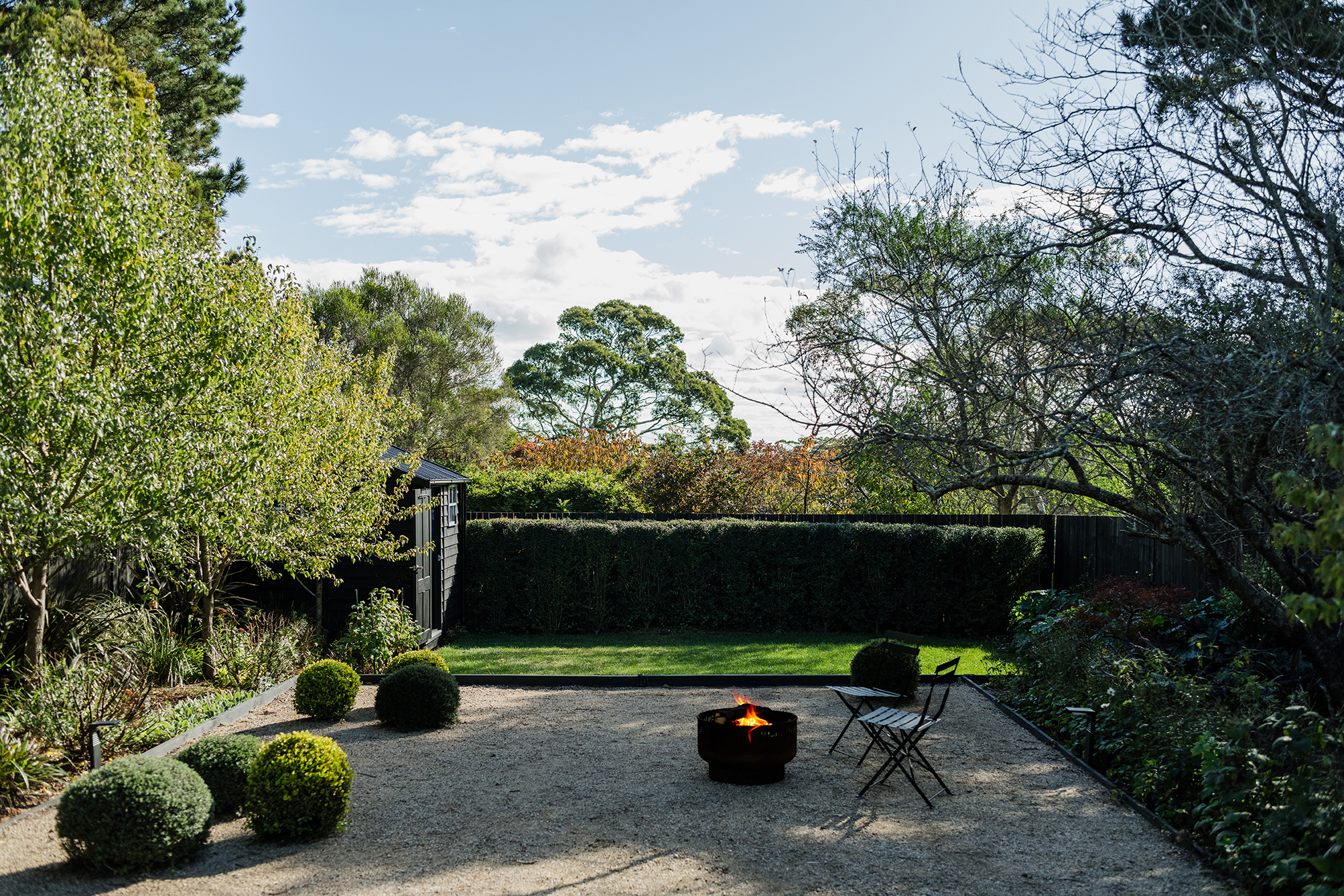
Already downloaded our Design Price Guide and ready to take the next step?
Let’s meet. Book a callback from one of our friendly team.
