Floorplan freedom and flexibility
There are plenty of reasons why building with Greenspan is better – but one of the biggest is the freedom to create something truly unique – inside and out!
While many prefab or traditional builders lock you into standard designs with fixed layouts, we do things differently. At Greenspan, we provide the expertly crafted shell – personalised, of course, to be exactly how you’d like it – then leave the interior entirely in your hands. That means no cookie-cutter designs, no wasted space, no forced floorplans, and no compromises. Just a beautifully built, flexible blank canvas, ready to be configured and finished exactly how you want it.
As part of the design process, we’ll even help you bring your floorplan ideas to life – ensuring your windows and doors are perfectly positioned to suit your space and how you plan to use it. That way, you’ll have everything you need to hit the ground running.
To spark your imagination, here are eight real-life examples of how our customers have configured their barn accommodation spaces – from compact and cosy to large and lofty.
1.
Barn beauty meets comfort and practicality
Let’s start with everyone’s favourite all-white barn home! This Series 4 Cedarspan 40100 has a footprint of over 130m2. Add to this a loft measuring 3.6m x 7.4m and you’re looking at approximately 150m2 of total internal area. That’s huge!
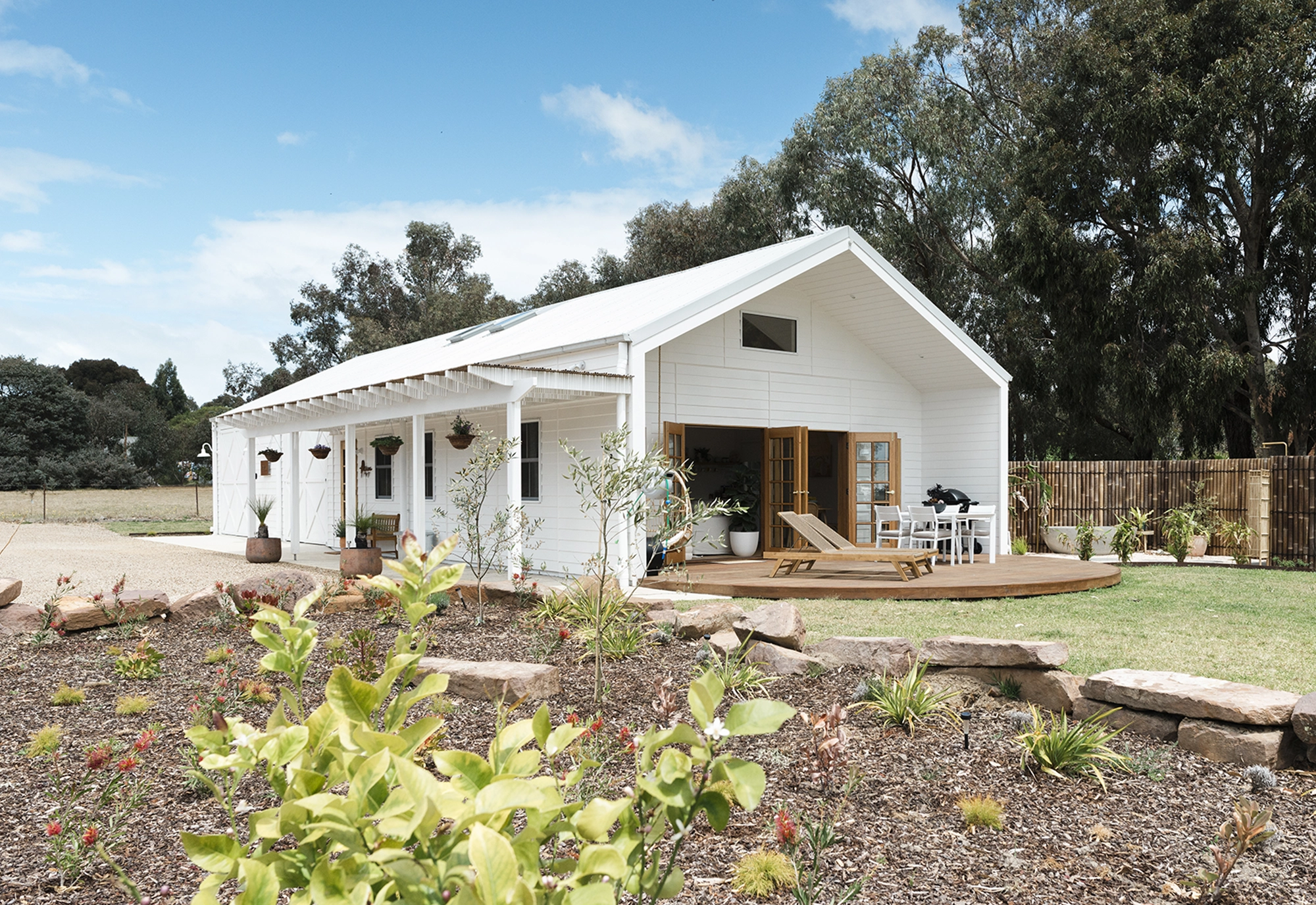

It’s so generously sized that even with 65m2allocated to garage/workshop space at one end, the owners have still achieved a comfortably spacious two-bedroom home at the other. A welcoming entrance hall bridges the accommodation and work zones, while offering access to the property’s generous bathroom – perfectly placed for convenience whether you’re relaxing at home or tinkering in the garage.
At the heart of the home is a spectacular open-plan living space, with clearly defined kitchen, dining, and lounge areas. Flooded with natural light, this area celebrates the soaring cathedral ceiling and flows seamlessly to the alpine porch and outdoor living. A feature spiral staircase provides access to the loft – a semi enclosed space that stretches across the master bedroom, bathroom, and entryway below.
Space to live and breathe, room to work and store – all under one beautiful barn roof.
2.
Cleverly compact in the country
At the other end of the spectrum is this Series 2 Cedarspan owned by Tony and Deone – a compact 2050 model measuring 3.8m x 9m. This charming little cabin is the perfect mountain hideaway and has rapidly become a five-star Airbnb favourite.
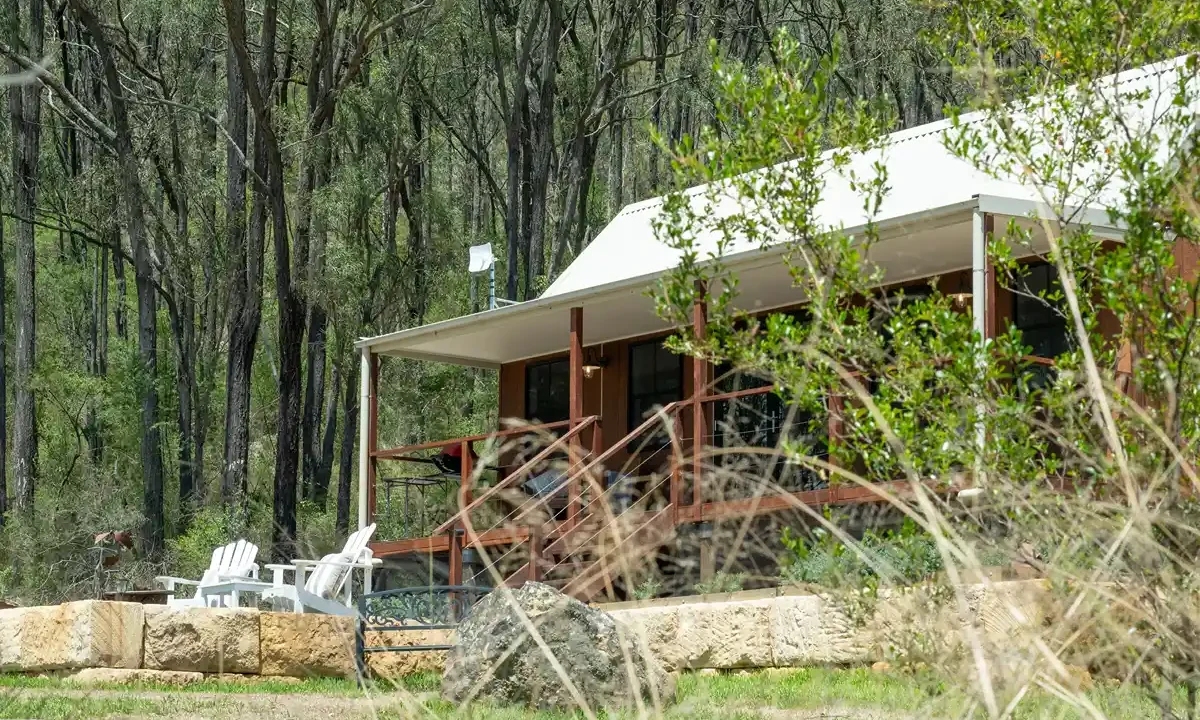
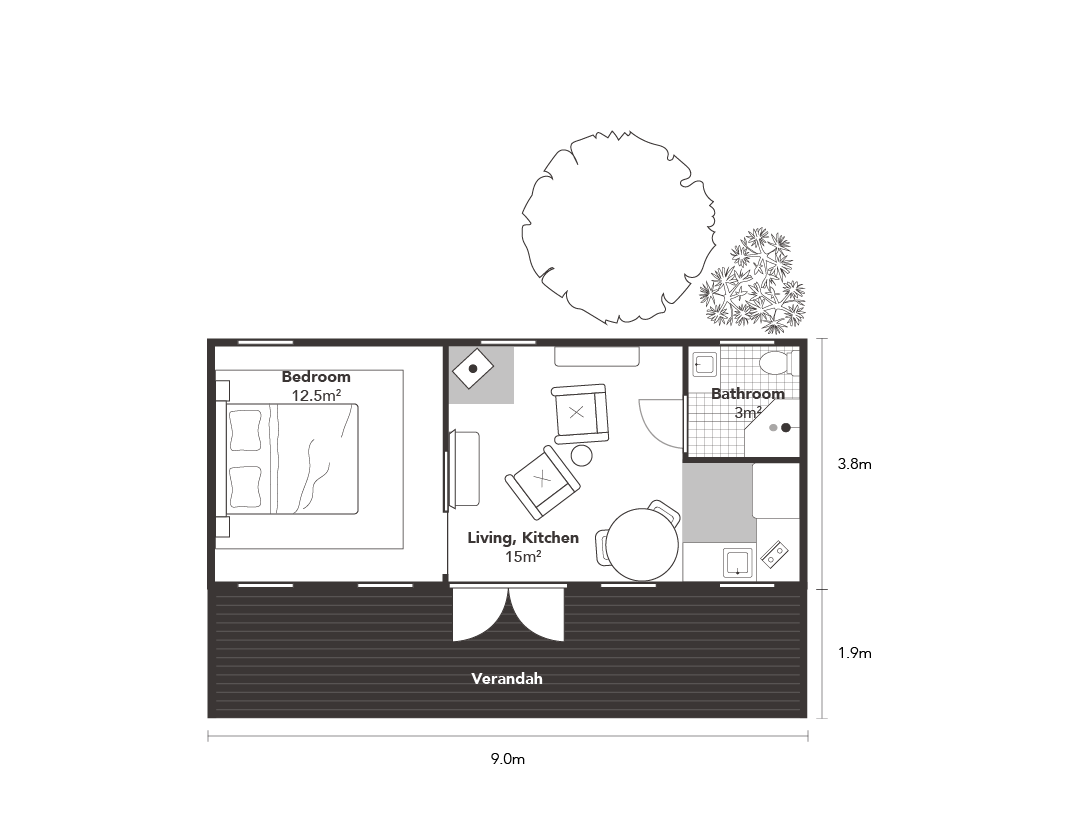
Its 35m2 of internal space has been cleverly configured to incorporate a separate bedroom at one end and a self-contained bathroom, adjacent to a kitchenette at the other. Set between the two is a centrally positioned living area that comfortably caters to both lounging and dining.
From here, double doors open onto a full-length decked verandah, effectively increasing the cabin’s usable space by 50%. Because with a setting like this, indoor-outdoor living is a must.
Full details of ‘The Cabin at Rocklee Grove’ are below – along with a special discount code, should you like to experience this cabin’s clever little layout for yourself.
3.
Cosy and charming – St Clements Cottage
Similarly, we have St Clement’s Cottage – another popular Airbnb getaway, just slightly larger at 5.6m x 7.2m. This Series 3 Cedarspan 3040 is a standout property – and not just for its vibrant colour!
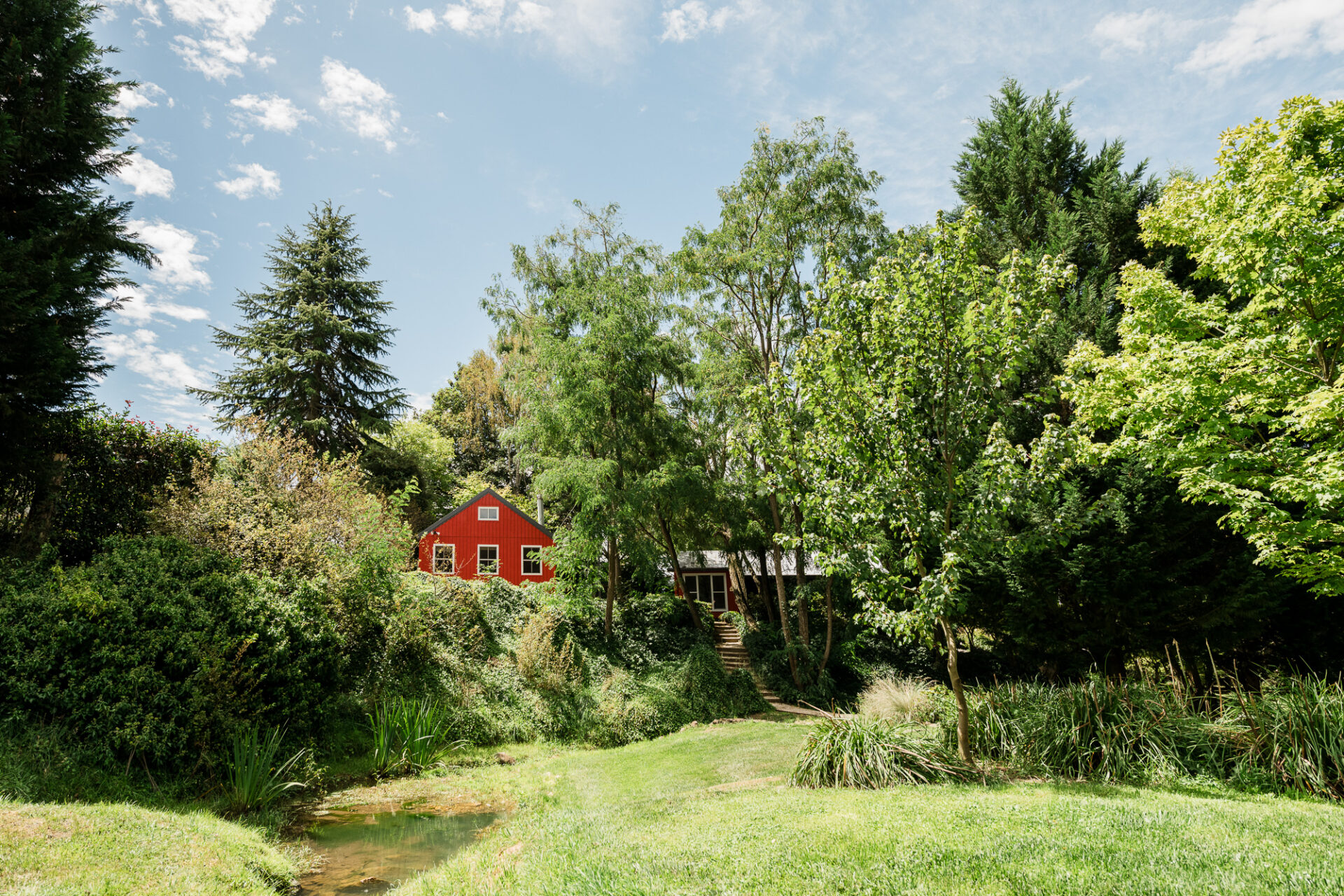
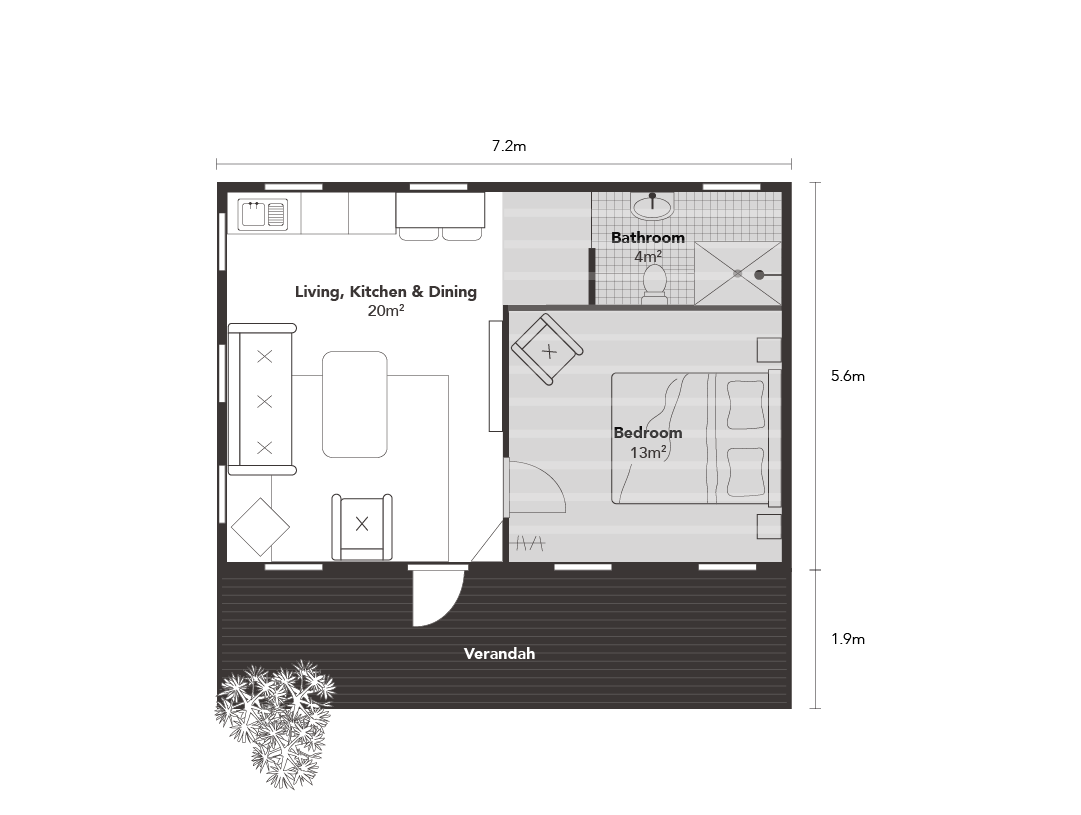
Owners Karen and David have cleverly divided the footprint in half using both internal walls and a loft, which also adds around 20m2 of extra space to the cottage.
Upon entry from the front verandah, you step into a lofty living area which showcases the building’s high-pitched cathedral ceiling. Along the back wall runs a well-equipped kitchenette, complete with a breakfast bar positioned beneath one of the cottage’s charming picture windows – ensuring dining comes with a view.
Behind the dividing walls lies the master bedroom; adjacent is the well-appointed bathroom. Above these two rooms, accessed via a space-saving ladder, is the loft featuring mezzanine-style balustrades that enhance the cottage’s open feel, allowing light to flow freely and creating a wonderful sense of space.
4.
A family’s fun beachside barn
Next, we head to Meg’s backyard in coastal Carrickalinga – the setting for one of our all-time favourite floorplans.
With two dogs, two teenagers and a growing crowd of friends in tow, the one-bedroom property this family purchased in their favourite holiday hotspot needed a serious space upgrade. Enter a Series 3 Cedarspan 3070.
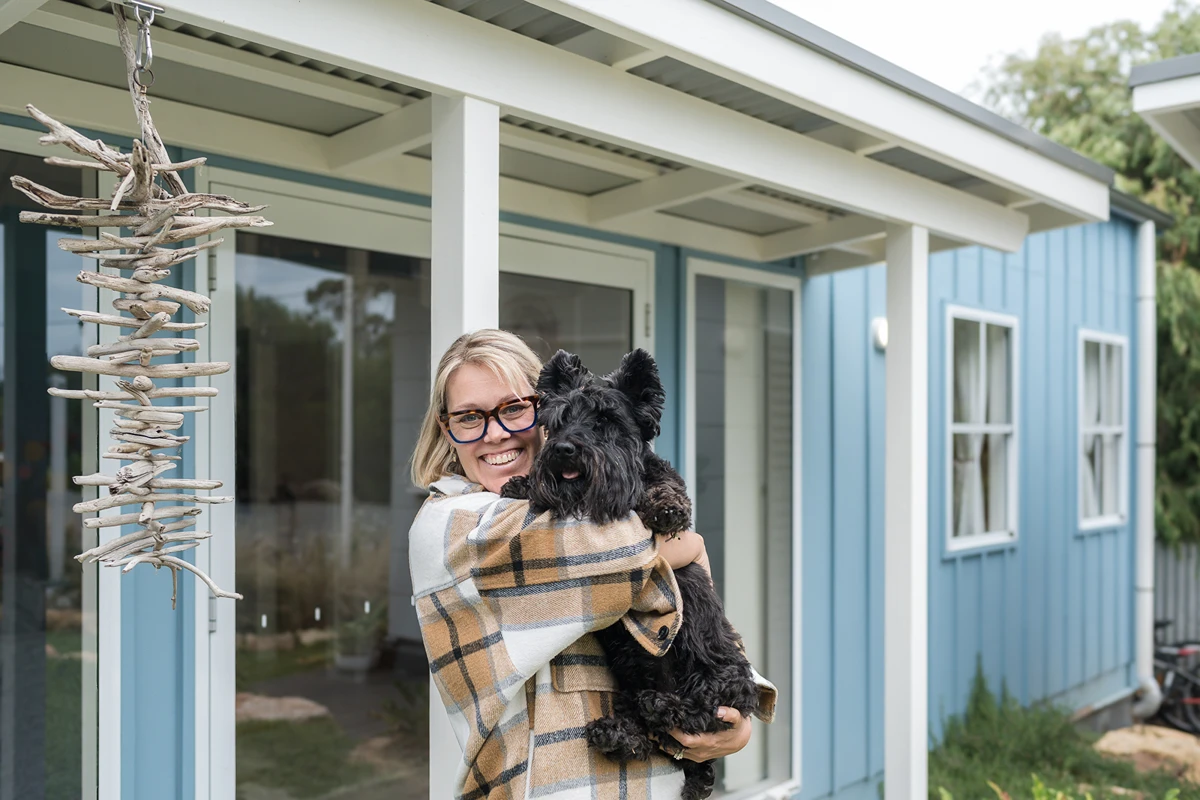
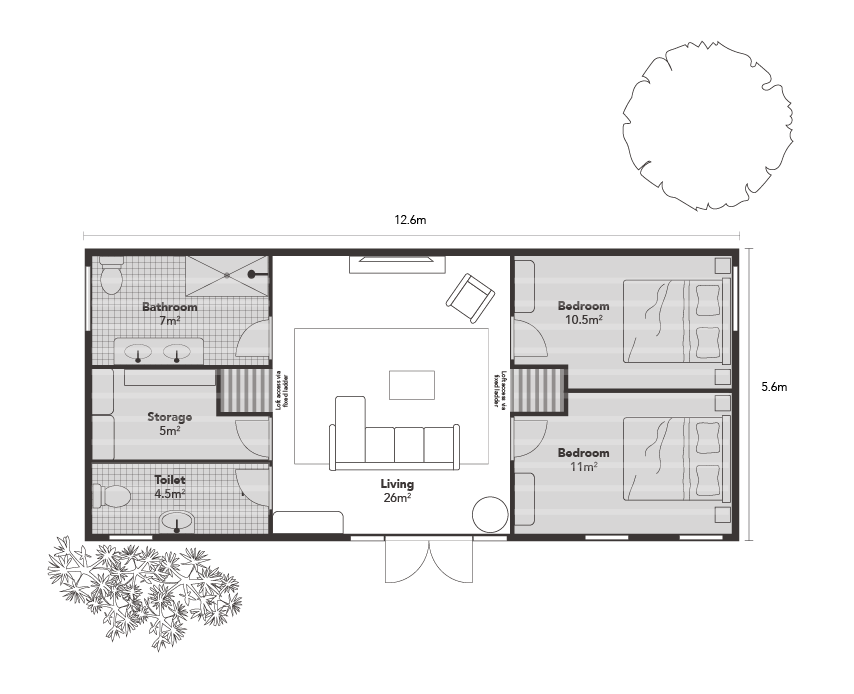
Measuring 5.6m x 12.6m, this model offers a generous 70m2 footprint. But with the addition of a loft at each end, the family gained a further 35m2 – and the result is a layout that couldn’t be more perfect for their needs.
Upon entry, you’re greeted by a large, central living space – the ultimate hangout zone for multiple teens to relax and have fun. At one end, internal walls create two spacious bedrooms set side by side. Above them, a balconied loft is accessed via inset ladder stairs. Thanks to the raked cathedral ceiling and gable-end window, the entire space is light-filled and feels wonderfully open.
At the opposite end are three separate rooms: a generous bathroom, a handy second toilet and vanity, and a practical storage room tucked between the two. And once again, above is a second loft, accessed by a matching inset ladder – a clever mirror of the opposite end, that offers even more flexibility and functionality.
The layout is a winner. Holidays by the sea often come with surfboards, wetsuits, and sandy gear…and for this family, a bunch of energetic teens! This Cedarspan handles it all with ease, offering ample space for sleepovers, storage, fun, and full family relaxation.
5.
Lincoln’s luxury Nordic-inspired weekender
Another family’s holiday home, another Series 3 and another brilliant use of dual lofts – we adore Lincoln and Yasmin’s clever use of space.
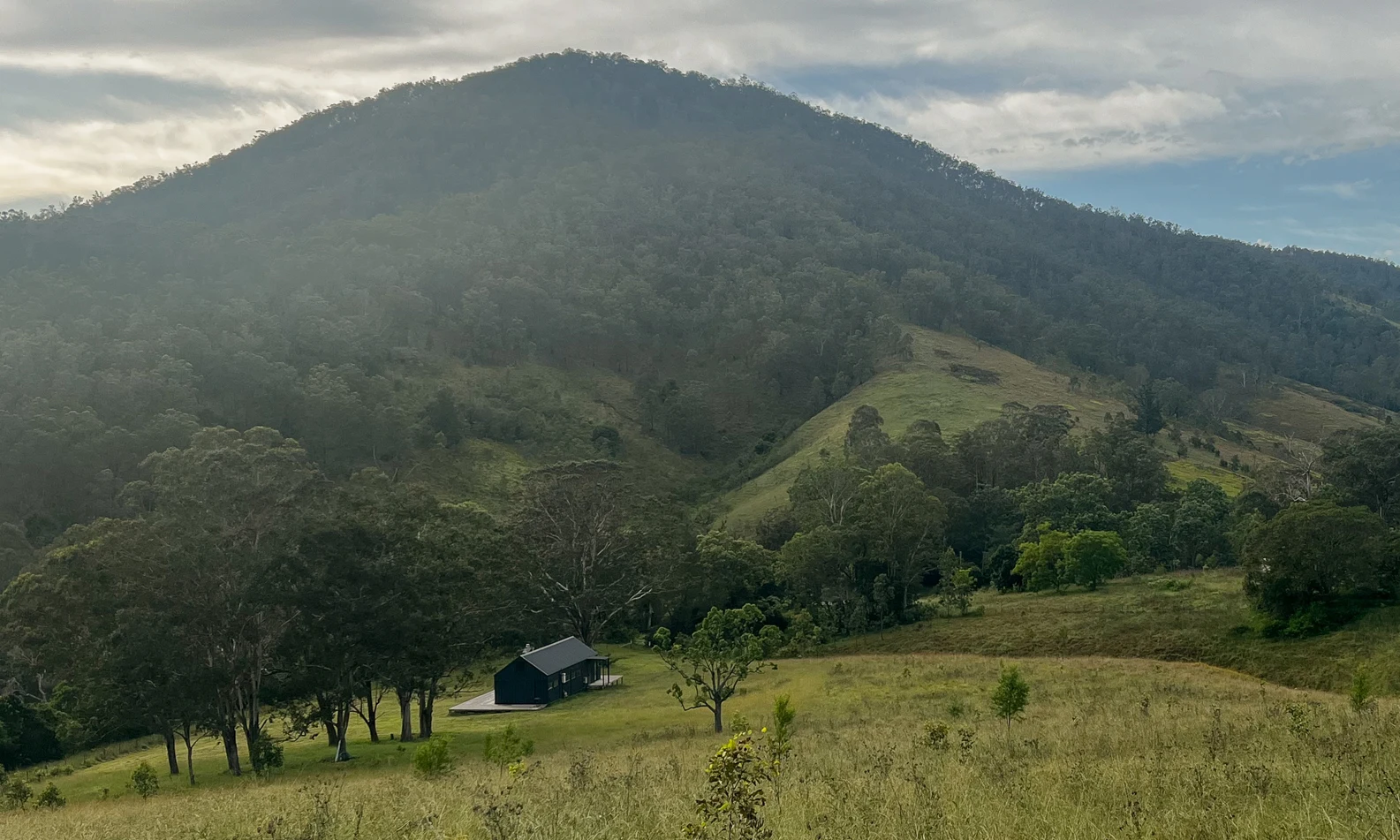
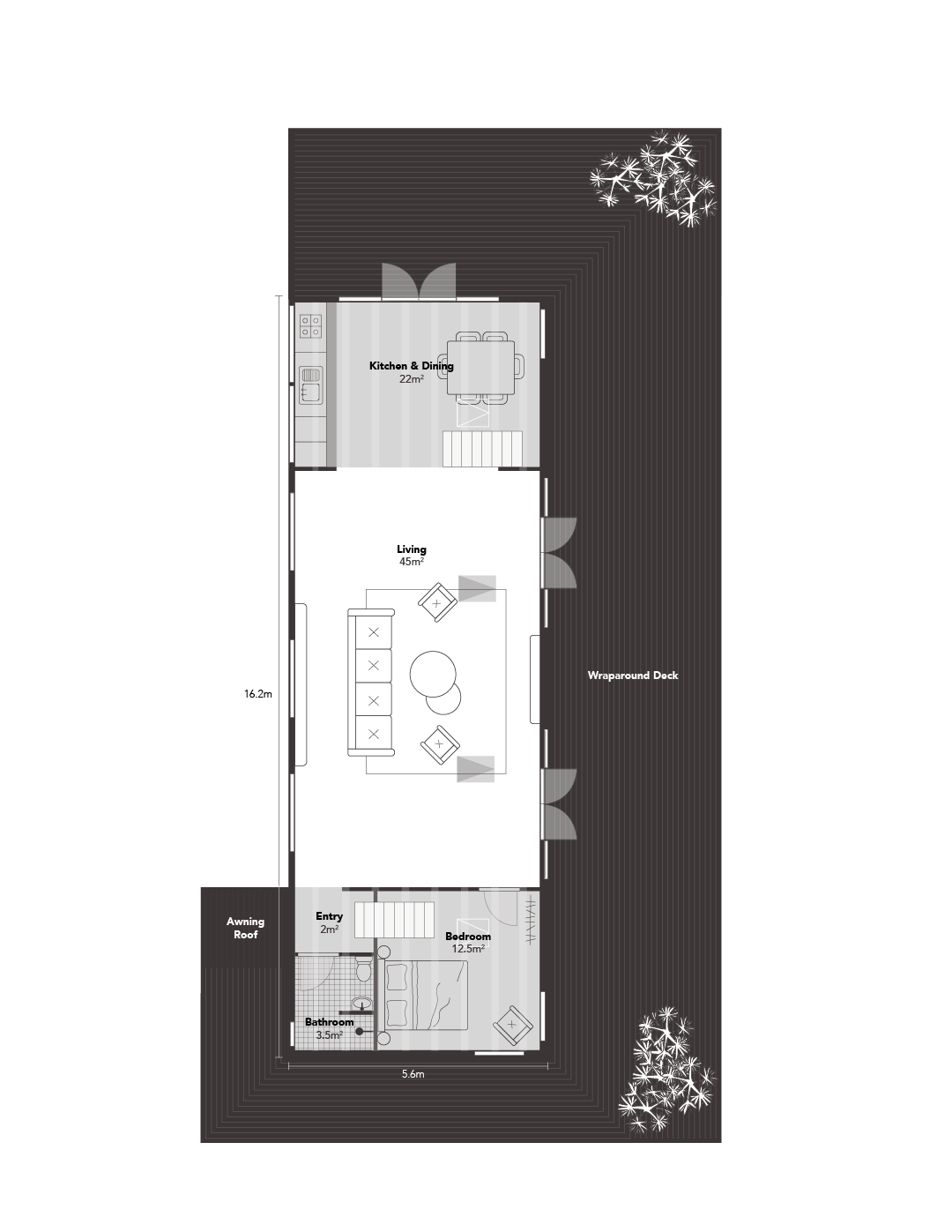
At the heart of this 90m2 Cedarspan 3090 is a Nordic-inspired, semi-open-plan layout where every area is thoughtfully defined, yet effortlessly connected.
Centrally positioned and spanning between the two lofts is an expansive living area, bathed in light courtesy of skylights set in the high-pitched roof.
At one end, two nib walls separate the living area from the large dining kitchen, which has been tucked beneath one of the lofts. At the other end is the fully enclosed master bedroom and a compact but practical entryway, which also provides access to a bathroom and the loft above.
Both lofts are accessible via timber ladders and have been half-enclosed to allow privacy while still maximising light and space throughout the building. Pair this with the luxurious floor-to-ceiling finish, and you have a space that is as breathtaking as it is functional.
6.
Small but perfectly formed
Next, we head to Johan’s permanent home which is small in size but cleverly designed – a Series 2 Cedarspan measuring just 3.8m x 7.2m. This 2040 model may be a compact 27m2, but it packs a lot in thanks to its well-considered floorplan.
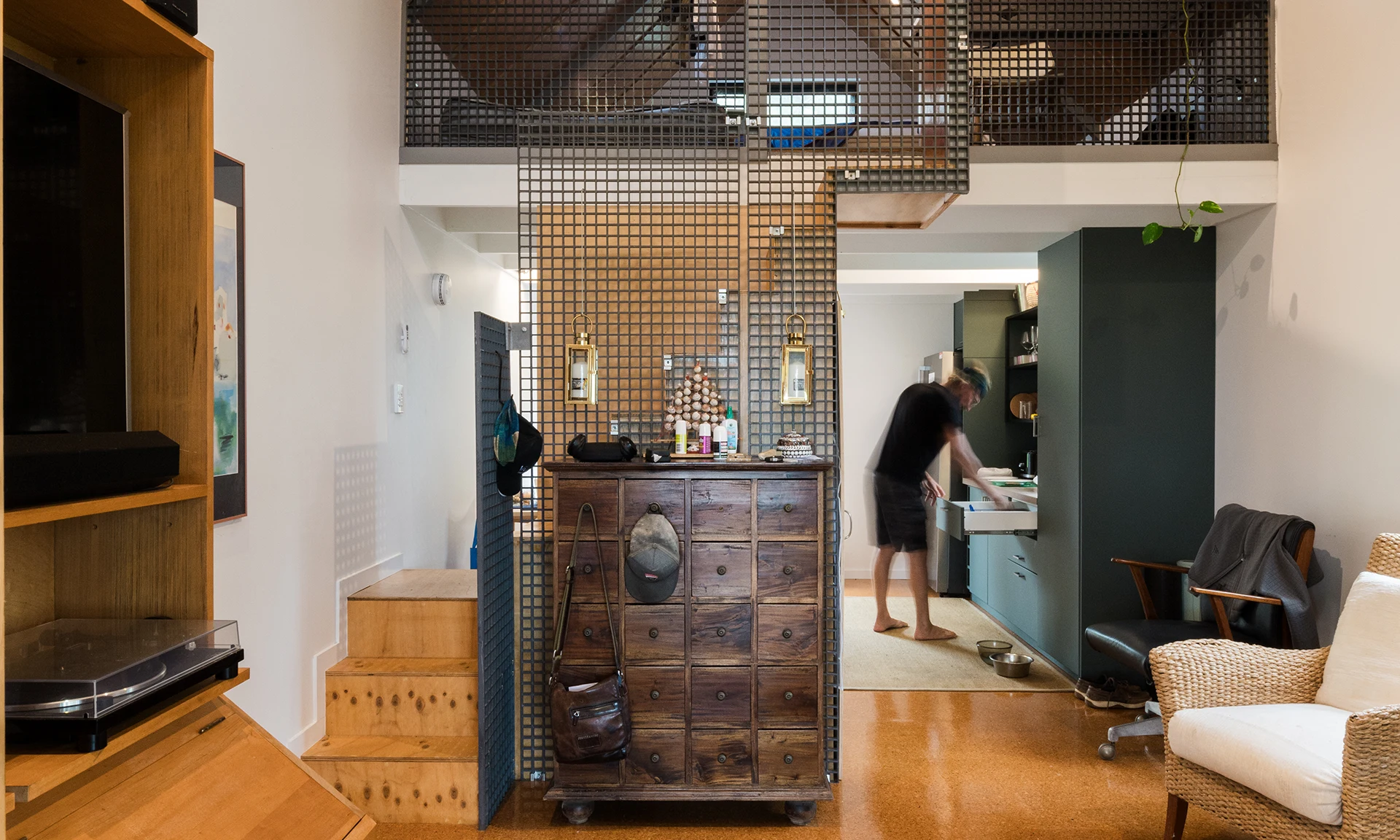
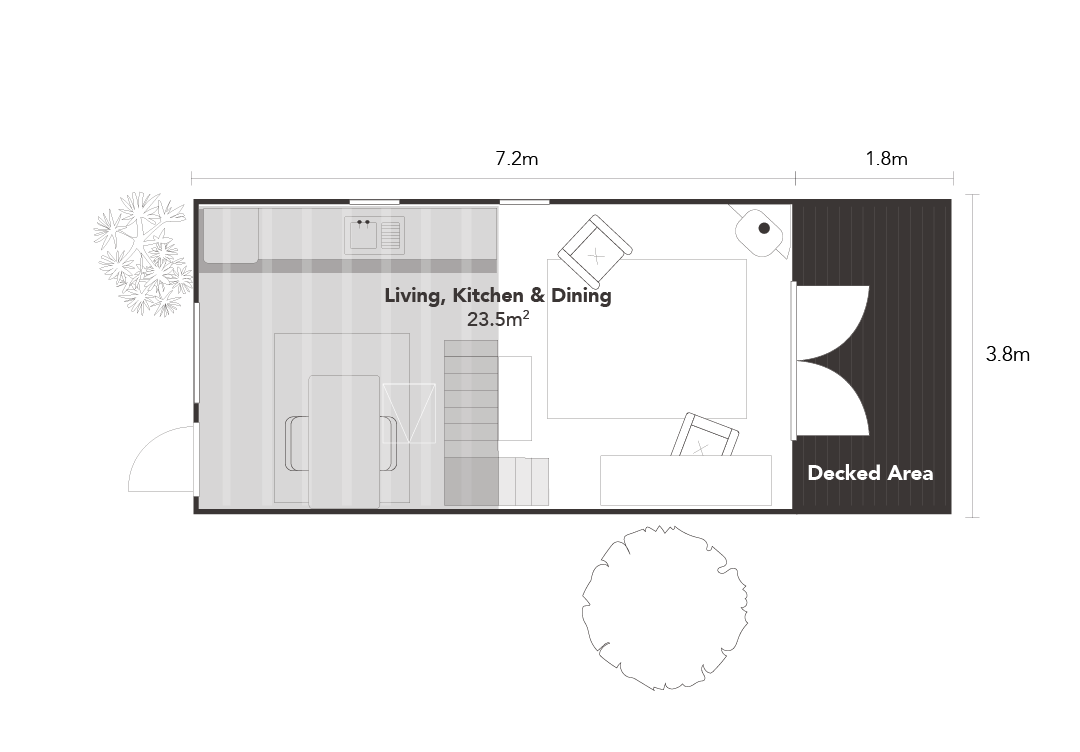
Entry is gained via each gable end. One side features a pedestrian door opening into the kitchen and dining area, neatly positioned beneath a 3.6m x 3.6m loft that adds almost 13m2 of additional space. A central timber staircase provides access to the loft and also functions as a subtle room divider.
Beyond this lies the lounge area, set under the Cedarspan’s signature clearspan roof. Cosy yet surprisingly spacious, this living area extends via double barn doors onto a decked area that provides an additional 7m2 of indoor-outdoor living.
Paired with a decorative grid that offers partial interior screening, the two ends of the building are subtly yet successfully defined while allowing light and space to flow freely throughout.
7.
An accommodation duo in thirds
Now for something a little bit different — a matching pair of barns, side by side and perfectly in sync.
One for humans. One for horses.
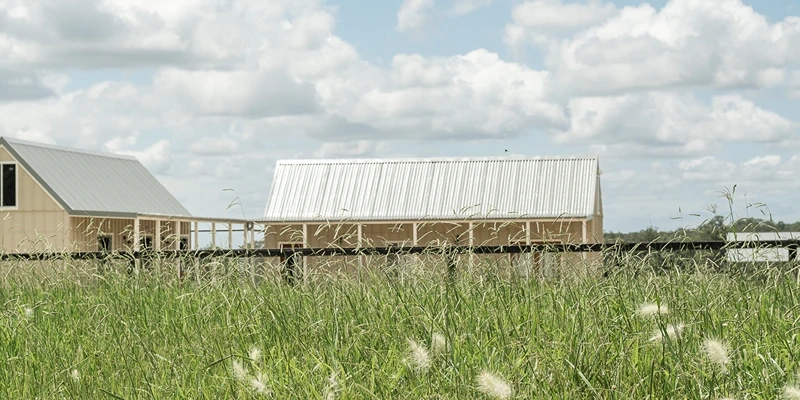
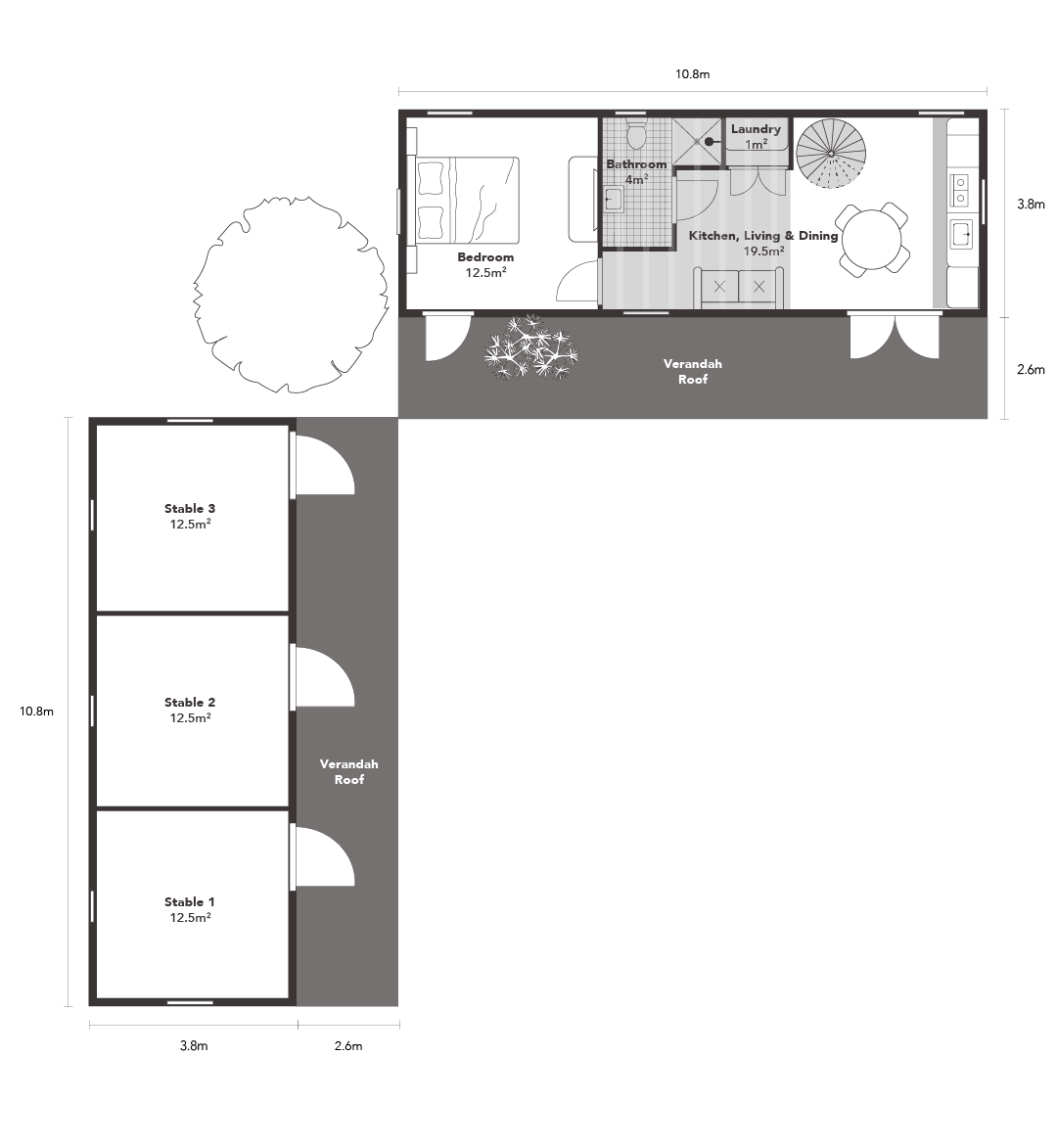
Both are Series 2 Cedarspan 2060 models, each measuring 3.8m x 10.8m and featuring identical verandahs. But beyond the shared 40m2+ dimensions and external appearance, these two buildings serve entirely different purposes. One is a comfortable barn-style home for Tony and Anna’s daughter. The other? Purpose-built horse stables.
While the stables are simply divided into three spacious stalls, the barn accommodation showcases a more inventive layout – also divided into thirds, but with a clever twist.
This time, the loft has been positioned centrally within the building and is accessed via a feature spiral staircase. Its open plan sides allow light and sightlines to travel freely from one end of the building to the other, while the internal ceiling it creates acts as a natural division between the two ends. Beneath it sits a well-proportioned bathroom and an adjacent compact laundry, their walls helping frame this central third into a cosy lounge area.
Each end – one a roomy kitchen and dining space, the other a large enclosed bedroom – showcase the full pitch of the roof as stunning architectural design features in their own right.
8.
Two halves, one exceptional space
We’ll finish with a fan-favourite – Paul and Lisa’s beautiful 40100. Originally built as temporary accommodation while they constructed a permanent home on their 100-acre property, it now serves as generous two-bedroom guest quarters and a fully functional rural workshop.
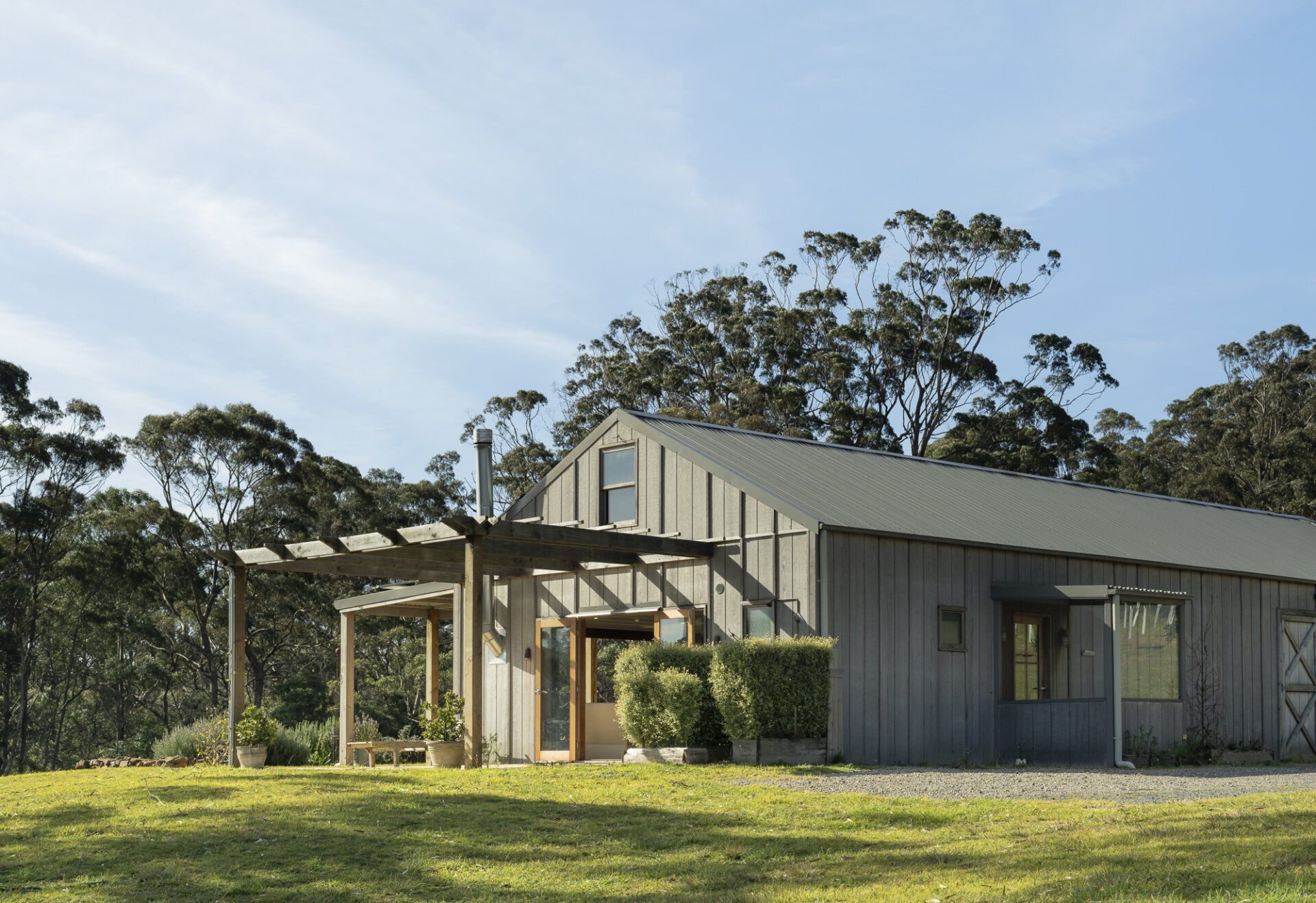
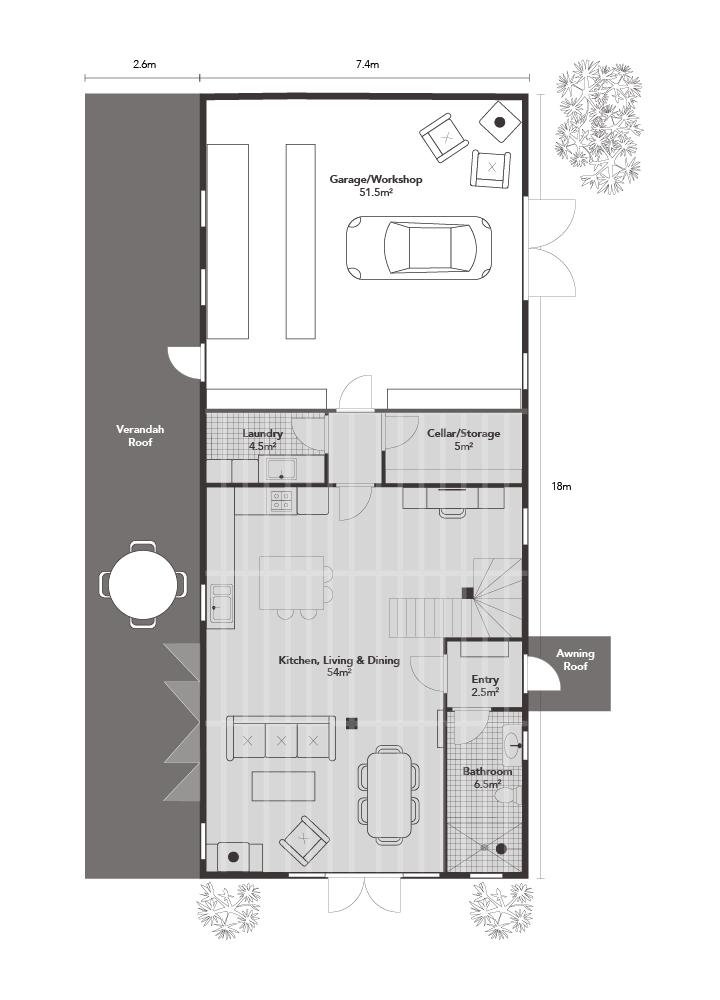
The building is cleverly split into two distinct halves. One side is dedicated to an enormous garage and workshop — used daily for storage, farm projects, and the occasional gathering around the fire. The other half features stunning guest accommodation, complete with a loft that spans the full footprint of this side, effectively doubling the space.
Linking the two spaces is a laundry and a wine storage cellar – a practical and efficient bridge that unites living and working zones.
While the workshop makes the most of the cathedral roof, the accommodation side is more traditionally enclosed, with the loft forming the ceiling throughout the living area. Still, with 3m-high walls, an abundance of windows and doors, and an open-plan layout, the space feels anything but closed in.
The layout is centred around a vast lounge area that opens freely onto outdoor living zones through glass doors on either side. A fully equipped kitchen includes a large central island bench, and just off to the side is a convenient study nook. A staircase leads up to the loft, which has been smartly divided into two generous areas with a central landing. And behind the staircase, discreetly positioned is the building’s pedestrian entry and a well-appointed bathroom.
Totalling more than 200m2, it’s an exceptional space.
Designed by you, for you
These are just eight customers. And these are just eight examples of incredible layouts. We have plenty more.
Because really, almost anything is possible.
Whether you’re creating a permanent residence, a holiday retreat, or something in between, the freedom to shape your space around how you’ll use it sets a Greenspan building apart.
There’s no one-size-fits-all approach with us – just beautifully crafted spaces, custom-designed to suit your vision, your land, and your lifestyle.
If these examples have sparked ideas of your own, we’d love to hear them. With our team beside you, designing your dream layout is not only possible – it’s all part of the fun.
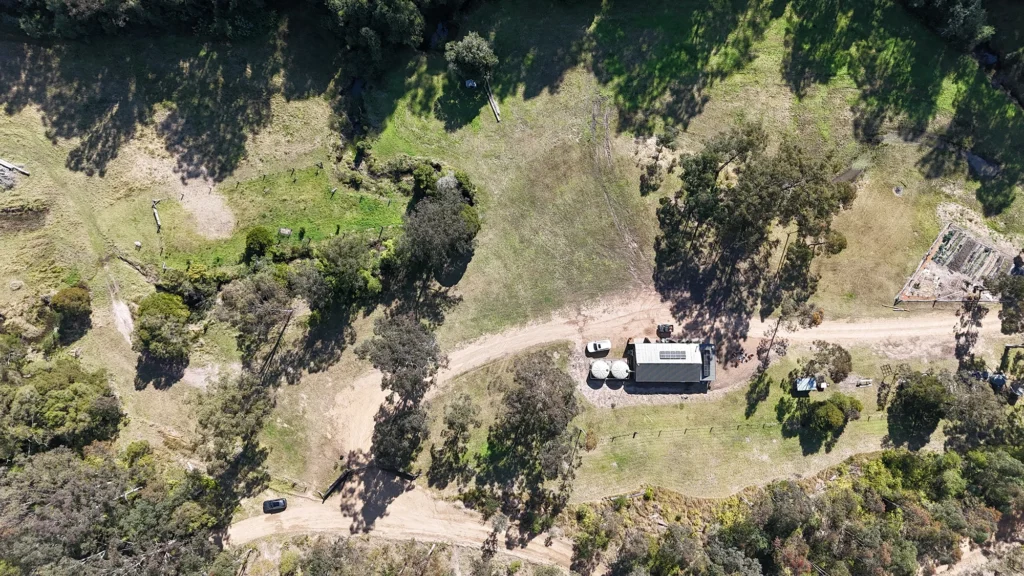
Download our Design Price Guide and start planning your future floorplan.
Already downloaded our Design Price Guide and ready to take the next step?
Let’s meet. Book a callback from one of our friendly team.
