So, you want to add a shed or non-habitable* garden room to your backyard? If so, you are probably wondering if you need to obtain planning approvals to do so.
Overview to exemptions
Each state and territory has its own requirements. But as a very general rule, most councils will allow a non-habitable structure to be installed without requiring approval, as long as it meets the conditions and considerations applicable to that state or territory.
Depending on where you live in Australia – your council area as well as state or territory – there will be differing size allowances before approval is required. In addition, there are often other considerations. For example, some councils have structure height, building material and positioning requirements. Whether your property is rural or urban may also be a factor.
To help you navigate the requirements that might apply in your state or territory, we have put together the following guide.
But remember, this is just a guide. We will discuss the exemptions available according to your individual project and site location on a Discovery Call.
We always recommend you also speak to your local council to determine whether your individual project requires any permits or approvals. In addition, it’s highly recommended that you discuss your proposed development with your neighbours, regardless of whether you need approval or not.
*The BCA (Building Code of Australia) notes a Class 10a Building as a non-habitable building including sheds, carports, and private garages.
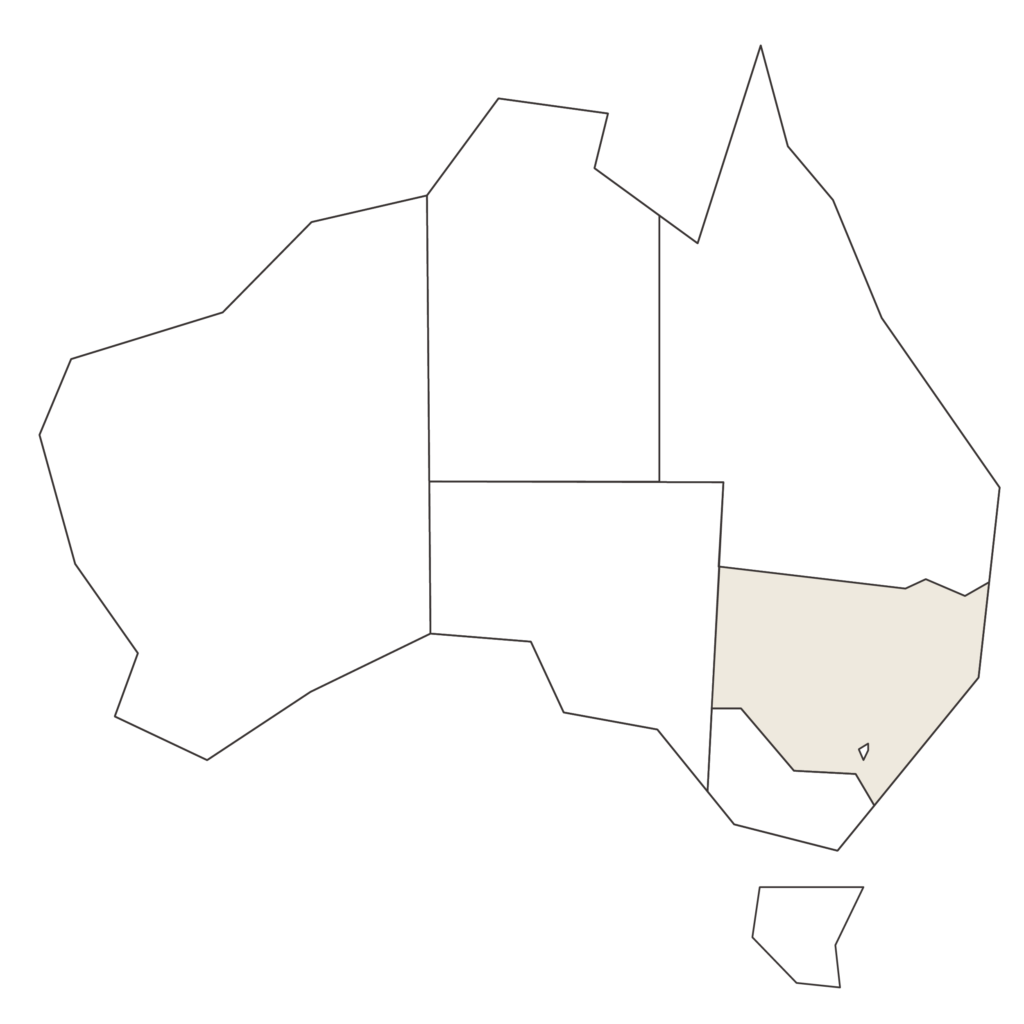
New South Wales
| Zone | Residential | Rural |
|---|---|---|
| Maximum floor area | 20m2 | 50m2 |
| Maximum height from existing ground level | 3m | 3m |
| Distance from boundary | 900mm | 5m |
If you live in NSW, the size allowance before you need to notify the council is quite generous and includes sheds, cubbies and cabanas. In residential zones, a structure can be up to 20m2, and in rural zones, up to 50!
However, at the time we wrote this article, all of the following criteria need to also apply to be exempt from needing council approval. If any of these conditions aren’t met, you will need to gain approval.
- It is for non-habitable use only (Class 10a)
- It is no more than 3m above existing ground level
- Its floor area is no more than 20m2 in residential areas
- Its floor area is no more than 50m2 in rural zones RU1, RU2, RU3, RU4 and R5
- It is located off the boundary by 900mm and behind the building line of any road frontage in urban areas
- It is located off the boundary by 5m in rural areas
- It is located at least 1m from any registered easement
- There are no more than 2 structures per property
- In relation to a cabana – not be connected to water supply or sewerage services
- It does not interfere with the entry to, or exit from, or the fire safety measures within another building
- If it is located on bushfire prone land it must more than 5m from a dwelling, otherwise it needs to be constructed of non-combustible materials.
If all of the above criteria are met, your structure may be exempt from requiring development approvals. Additional requirements apply; refer to the NSW legislation or your local council.
Further information: NSW State Environment planning policy
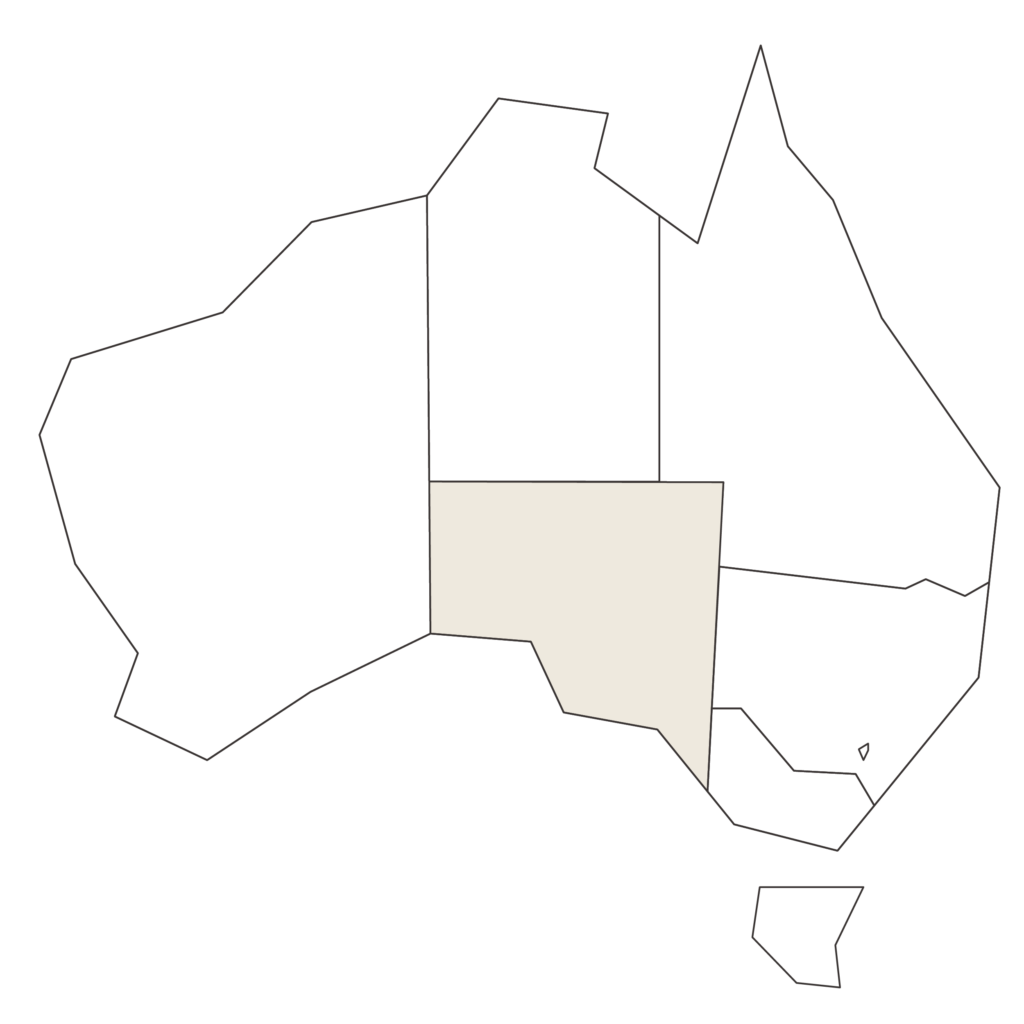
South Australia
| Maximum floor area | 15m2 |
| Distance from boundary | 900mm |
| Maximum height | 2.5m |
| Maximum span | 3m |
Are you adding extra space in the form of a shed, cubby, cabin, studio or garden room to a property in South Australia? The requirements are a little more complex, especially with regard to positioning.
But as a guide, your project may be exempt from council approval if it meets the following criteria:
- It has a floor area of no more than 15m2
- Its height does not exceed 2.5m
- No span of the structure is greater than 3m
- No part is closer to the primary street than the main building
- It is at least 900mm from a boundary with a secondary street
- It is more than 6m away from a corner boundary
Additional requirements apply; refer to the SA Department of Planning or your local council.
Further information: Plan SA
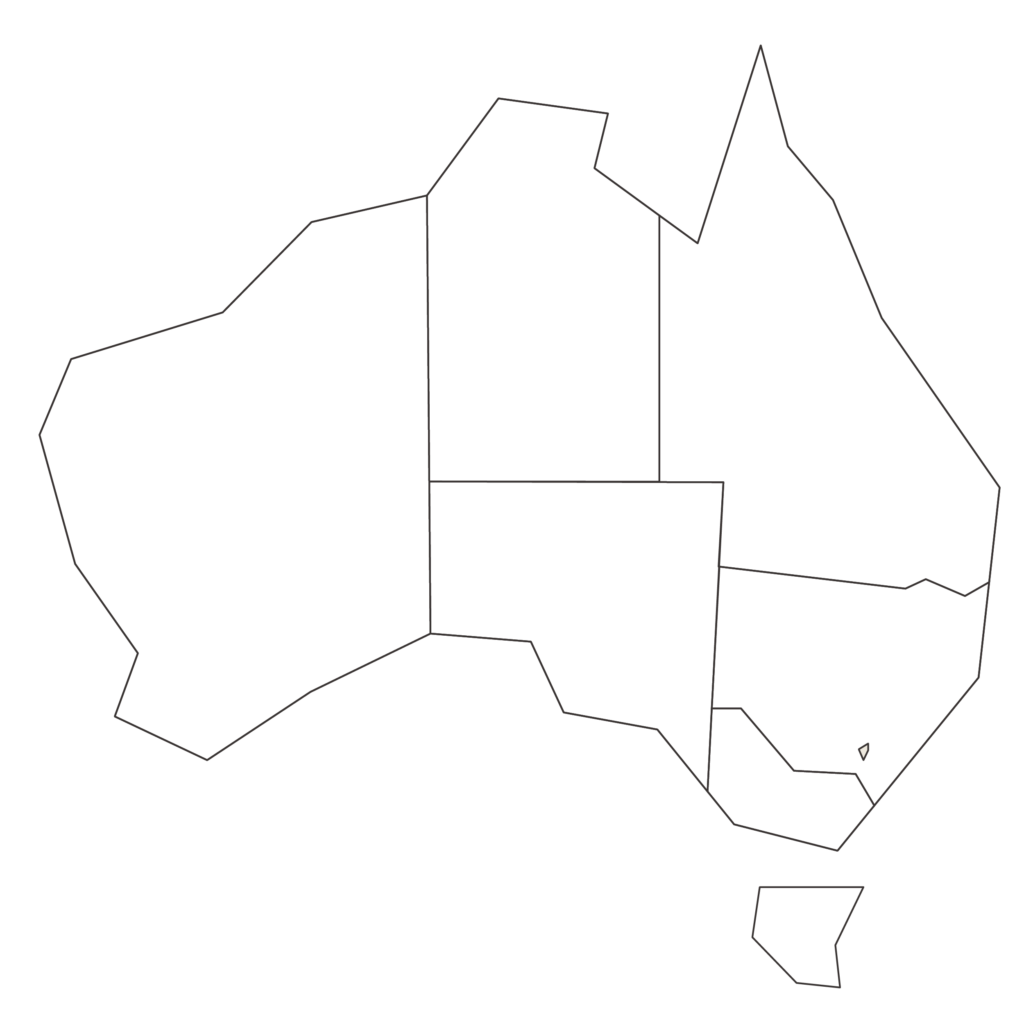
Australian Capital Territory
| Block size | < 500m2 | 500-600m2 | >600m2 |
|---|---|---|---|
| Maximum floor area | 10m2 | 25m2 | 50m2 |
| Maximum height from existing ground level | 3m | 3m | 3m |
In ACT, the size of your block determines how large a shed, cubby, studio or workshop can be without requiring development approvals:
- Block size less than 500m2: Max floor area 10m2
- Block size 500-600m2: Max floor area 25m2
- Block size 600m2 or more: Max floor area 50m2
It must also meet the following criteria to also avoid the need for building approval:
- It is enclosed by a roof and have walls on every side, or all but one
- The roof (including a sail or sail-like element) plan area is no more than 25m2
- It is no more than 3m above existing ground level
- It is behind the building line and at least 15m from the front boundary if floor area is over 10m2
- If building two structures within 1.5m of a side or back boundary, additional criteria apply
Additional requirements apply, refer to the ACT Department of Planning or your local council
Further information: ACT Government: Build, buy or renovate
Please note: Both DA & BA exemptions need to be satisfied. If only satisfying DA (Development Approval) exemption you still need BA (Building approval) via a certifier.
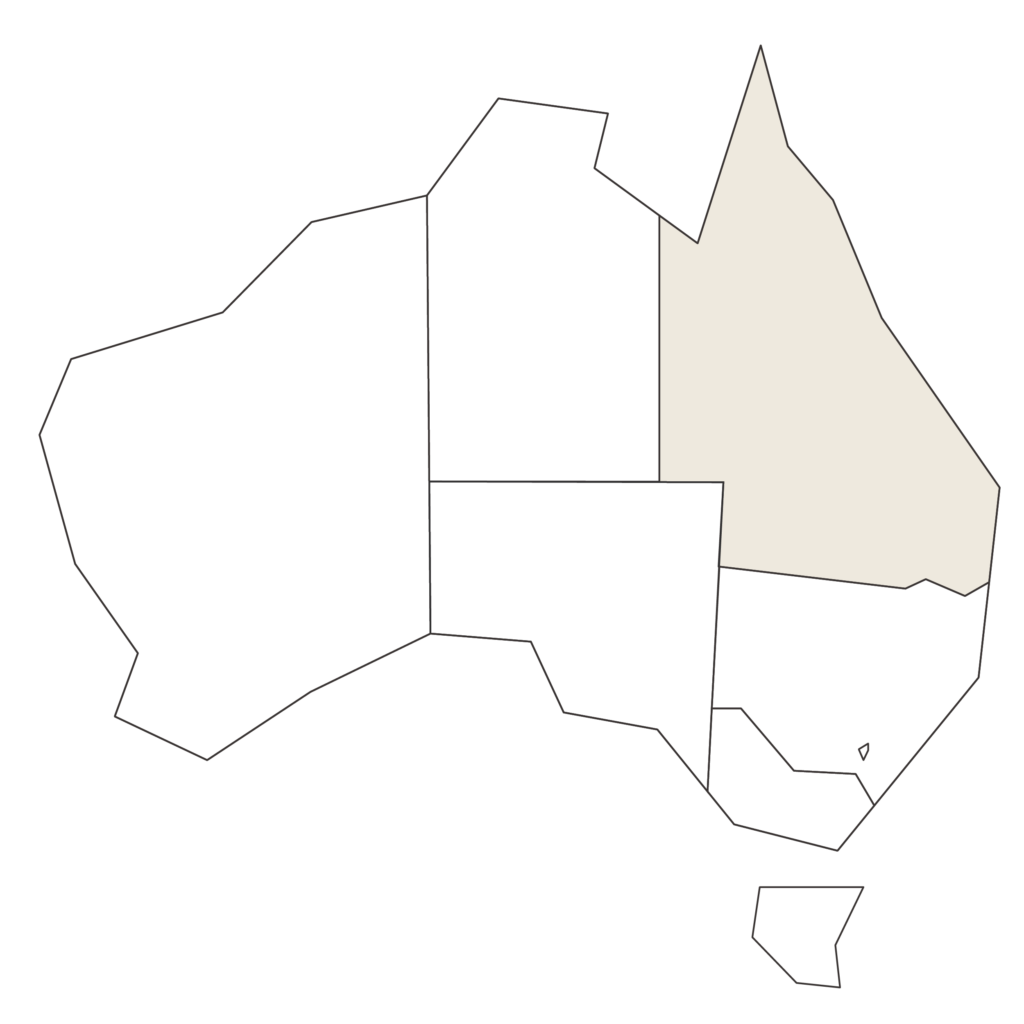
Queensland
| Maximum floor area | 10m2 |
| Maximum height | 2.4m |
| Distance from boundary | 1.5m |
| Maximum length | 5m |
If you’re in Queensland, there are relatively few requirements to be met for your shed or garden room to be exempt but size allowance is not as generous.
In general, if your building meets the following criteria you do not need approval:
- It has a floor area of no more than 10m2
- No single wall is longer than 5 metres
- It is no taller than 2.4 metres high with an average mean height of no more than 2.1 metres
- It will not affect the structural integrity of any other structure on the property or adjoining property
- Does not alter an existing pool enclosure or pool fence
Additional requirements apply, refer to the QLD Department of Planning or your local council.
Further information:
QLD Government Business Queensland
Cairns Regional Council Garages, Carports and Sheds
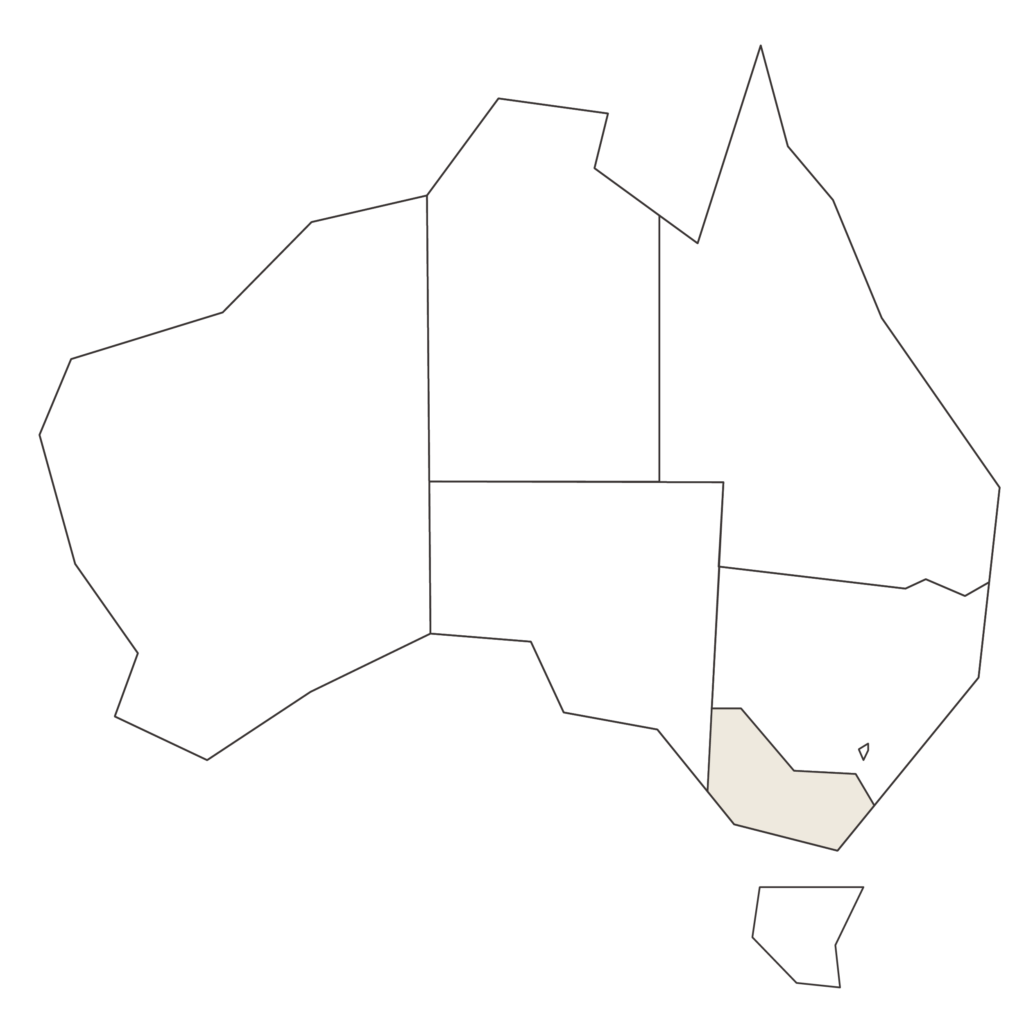
Victoria
| Distance from boundary | >1m | <1m |
|---|---|---|
| Maximum floor area | 10m2 | 10m2 |
| Maximum height | 3m | 2.4m |
In Victoria, if your non-habitable shed or cabana meets the following criteria, you may not need approval to build:
- It has a floor area of no more than 10 square metres
- It is no more than 3m in height or if it is within 1 metre of a boundary, no more than 2.4m in height
- It does not extend beyond the front wall of the main building
- It is not constructed of masonry
Further information: VIC Government Planning and Building Permits
It is interesting to note that in Victoria, cubby houses and play equipment used for children’s play are treated differently to sheds and cabanas and as such do not require a building permit. At the time of writing this article there are also no specifications on how big or small and cubby house may or may not be however, a structure with a different purpose (such as to accommodate sleeping) would need a permit.
See: https://www.vba.vic.gov.au/consumers/home-renovation-essentials/landscaping
As of December 2023 planning rules in Victoria have further changed. If you are considering a habitable space, building a granny flat in Victoria just got easier!
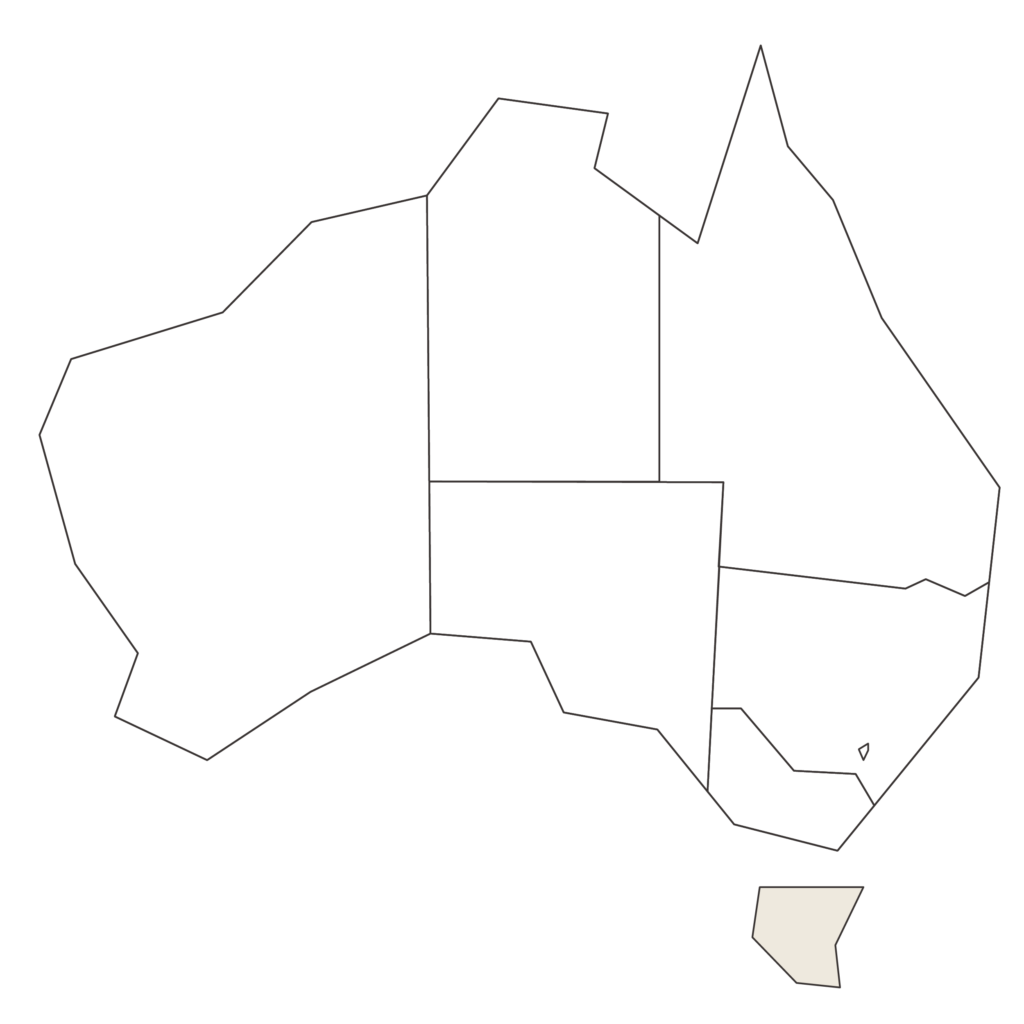
Tasmania
| Engineering and Form 80? | No | Yes |
|---|---|---|
| Maximum floor area | 18m2 | 36m2 |
| Maximum height | 4.5m | 4.5m |
| Distance from boundary | 900mm | 900mm |
In Tasmania, you can build a small non-prefabricated shed up to 18m2 without a building permit. A prefabricated garden building up to 36m2 can be installed without a building permit. However, you need to notify the council on completion using the Form 80 Notification of Low Risk Work available on the CBOS website www.cbos.tas.gov.au
- If the floor area is less than 18m2
- If the floor area is 19-36m2 – engineering is required, and council needs to be notified on completion using the Form 80 Notification of Low Risk Work
- Its maximum height is 4.5m
- The maximum wall height is 3.6m
- It is located at least 900mm from the boundary or owner’s house
Further information: Tasmanian Government Categories of Building and Demolition Work
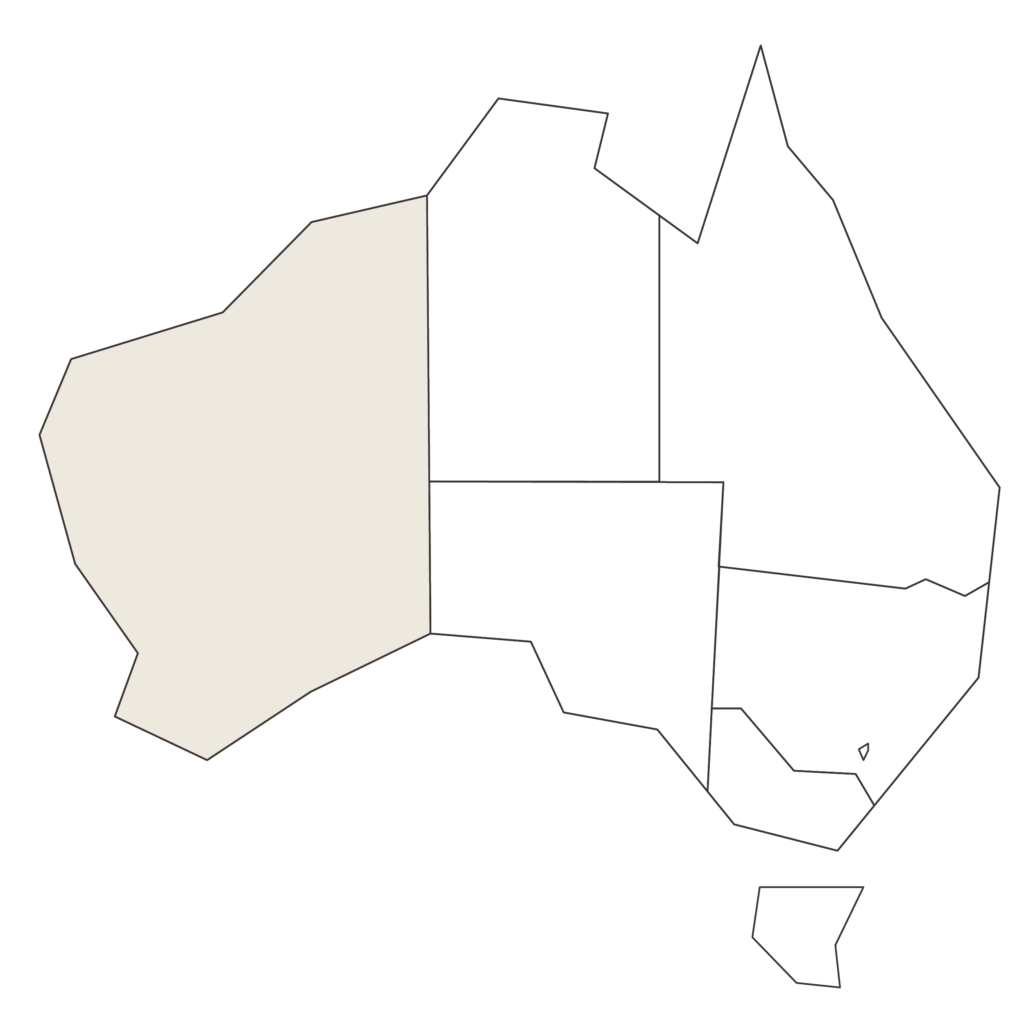
Western Australia
| Maximum floor area | <60m2 or 10% of lot size |
| Maximum height | 4.2m |
| Distance from boundary | 1.5m |
Residents of WA have quite a lot of size to work with before needing to apply for council approvals for a shed or garden studio. Generally, if your structure falls into the following criteria, approval is not required:
- It is less than 60m2 or 10% of the lot size
- It is less than 4.2m high
- It has a maximum wall height of 2.4m
- It is not raised more than 500mm above ground
- It is not within 900mm of another structure
- It is located at least 1.5m from the boundary
- It does not extend beyond the front setback line
- It complies with fire safety requirements of the main building
Western Australia council also strongly recommends that you talk to your neighbours about potentially installing a garden shed in the backyard.
Further information: WA Government Department of Planning, Lands and Heritage
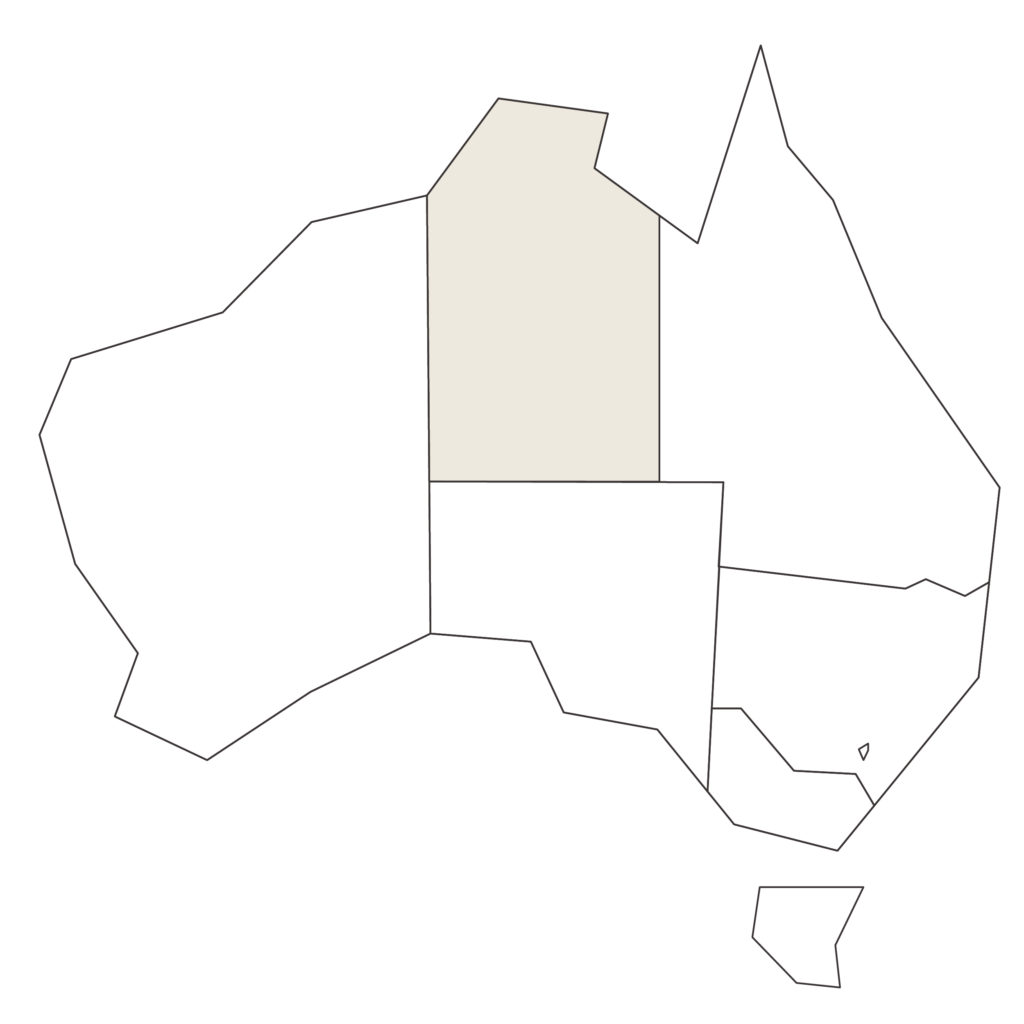
Northern Territory
| Roof area | <12m2 | <30m2 |
|---|---|---|
| Maximum height | 2.1m | 2.4m |
| Distance from boundary | 40m | 70m |
In NT you don’t need building approval if your shed is on a large or rural property and the shed does not have plumbing, electrical or drainage services, and meets either of the following criteria:
- the roof area is less than 12 square metres, the building height is less than 2.1m, and it is located at least 40m from any boundary
- the roof area is less than 30 square metres, the height is less than 2.4m, and it is located at least 70m from any boundary.
Further information: NT Government Building and renovating: permits and processes
While the above information provides a general guide to the main size and positioning criteria across Australia, each state and territory will have additional criteria to meet and each council area may also have its own.
We’re here to help you navigate your project’s unique requirements.
Book a Callback below or contact us on 1300 635 966 and we’ll help guide you through it.
Download our Design Price Guide and get started with your dream build.
Already downloaded our Design Price Guide and ready to take the next step?
Let’s meet. Book a callback from one of our friendly team.
