In a significant move to address Australia’s housing crisis, the state government of Victoria has just implemented planning reforms that make the process of building granny flats or secondary backyard dwellings simpler and more accessible.
The Housing Crisis
Across the country, property prices and rental costs are rising, housing supply is limited, and, for many, the dream of home ownership is moving further and further out of reach.
The recent changes aim to provide a solution and alleviate some of this pain for Victorian residents. And it brings the state into line with policies in other states around the country.
Quite simply, making it easier to build a granny flat or secondary dwelling offers more housing options, particularly benefiting those currently priced out of the purchasing and rental market.
A Game-Changer for Victoria
In summary, these reforms eliminate the need for a planning permit for granny flats (also known as Dependent Person’s Units or DPUs) under 60 square meters on properties over 300 square meters with no overlays. Restrictions on the use of these dwellings have also been relaxed.
This makes it faster and more affordable for homeowners to add small secondary homes for a variety of purposes and will ultimately increase housing availability in Victoria.
Analysis by the Department of Transport and Planning estimates that 700,000 lots in residential zones across the state are eligible to have a small second home under these new rules. Roughly 2450 lots in rural zones are thought to meet the criteria for fast-track approval.
The reforms, which came into effect last month (December 2023), have been introduced as part of the Labor government’s September 2022 Housing Statement. Other measures include speeding up development approval times, rezoning unused land and rebuilding outdated public housing towers.
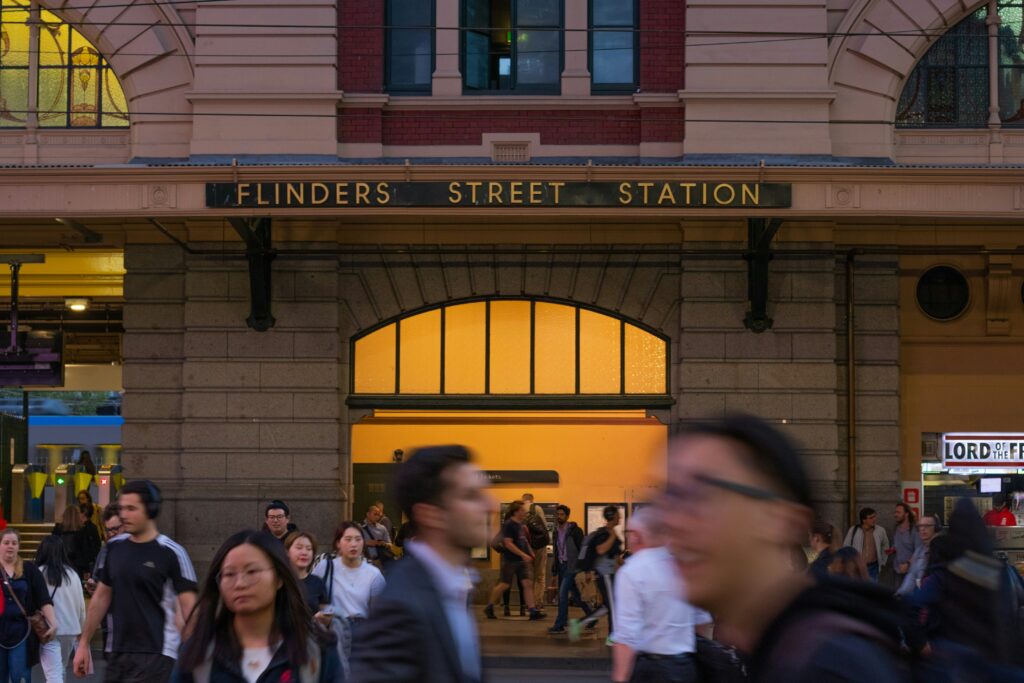
What’s changed? Understanding the new rules
Previously, granny flats fell under the category of “movable units” intended only for occupation by dependents of the main home’s residents. Certain councils mandated the removal of the granny flat once they were no longer needed.
Now, granny flats or DPU’s can remain in situ permanently and there are no restrictions on how they are used. They can be occupied by family members or rented out, providing greater flexibility for homeowners and those in need of accommodation.
Previously, a planning permit was a requirement for all structures intended for use as a granny flat.
Now, there is no requirement for a planning permit when constructing a granny flat no larger than 60sqm on a lot over 300sqm that has no floor or environmental overlays.
Exceptions and what stays the same
Granny flats still require a planning permit in flood, bushfire, or other hazard zones, as do some properties with an overlay.
A standard building permit is still required in all cases, and granny flats and DPU’s will still need to meet the ResCode setback and siting requirements.
These small second homes cannot be subdivided or sold off separately to the main home.
And, of course, the sizing requirements need to be met. The granny flat can be no larger than (a generous) 60sqm and the lot on which it is built must be greater than 300sqm.
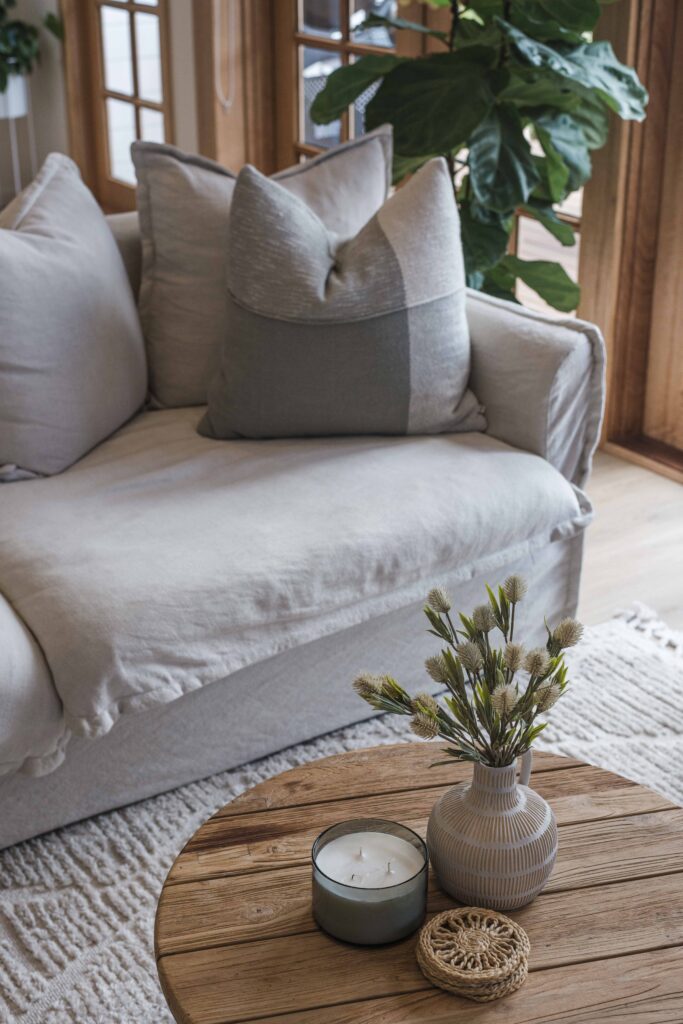
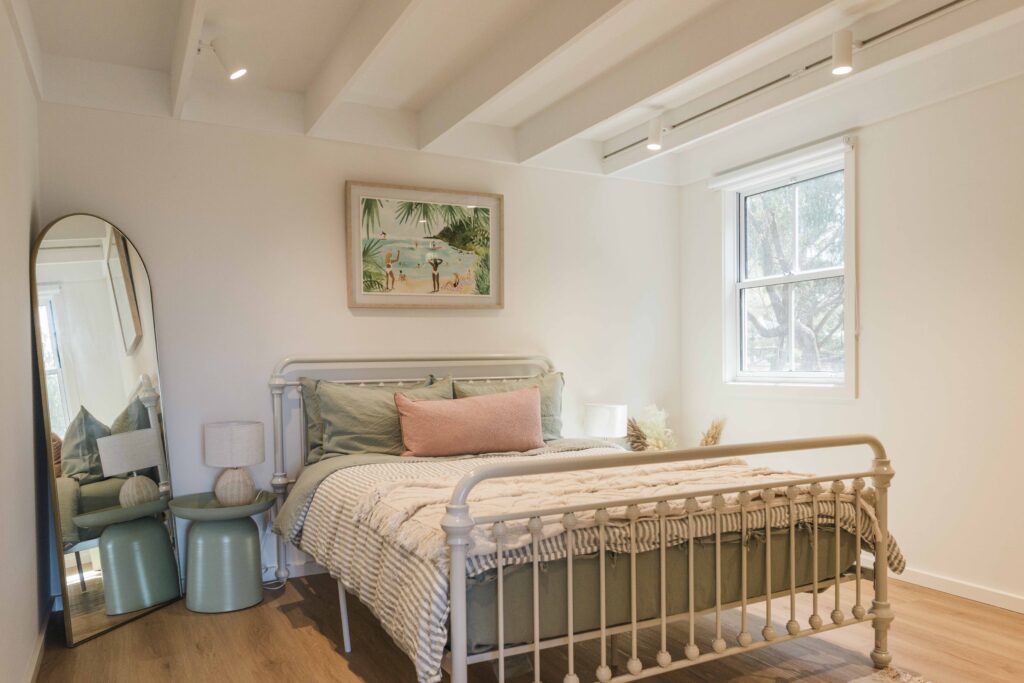
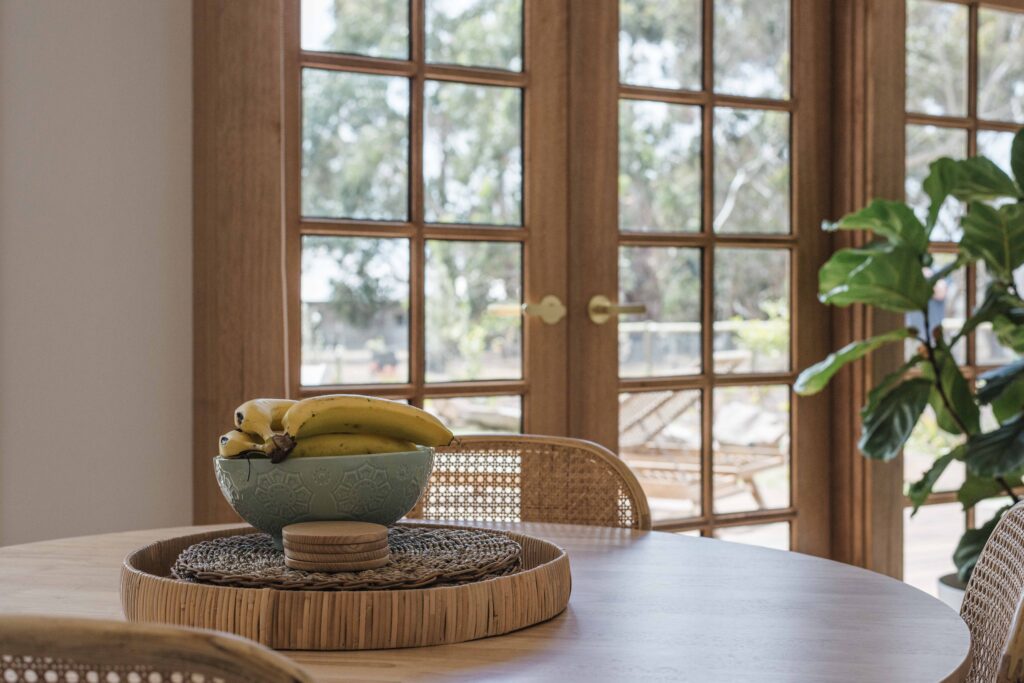
Benefits of the Victoria planning reforms and a second dwelling
More housing supply
Along with faster approval times and rezoning initiatives, increasing housing options for residents addresses the challenges posed by rising property prices and the housing shortage. Removing the requirement for planning permits for granny flats increases the availability of affordable housing to more Victorian residents. And this is part of the government’s strategy to boost housing supply by 800,000 homes over the next decade.
Multigenerational living
Often, families would prefer to keep or move their older and younger generations closer together. But these are the generations who are often priced out of established areas around the state. A second backyard dwelling provides an affordable solution for intergenerational living allowing younger and older generations to co-exist independently. But, until now, the burden of the planning approval process has put many Victorian families off exploring this option.
Quality of life and care for older Australians
Along these same lines, (and by the very nature of their name!), granny flats provide the opportunity for older generations to remain independent, yet close to family for assistance and care when needed. This enriches quality of life for elderly residents, provides them with companionship, offers peace of mind for their families, and can negate the need for expensive aged care living and nursing fees. On the flip side, a granny flat could even be used to accommodate the caregiver.
Extra income for homeowners
Along with the housing crisis, Australians are facing a cost-of-living crisis. A secondary dwelling is an excellent way of generating additional income. And now, with the usage rules relaxed, there is greater flexibility with how the additional living space is used. Short term stays, long-term rentals, Airbnb or holiday accommodation can all generate an additional revenue, easing the pressure on the rising cost of living.
Increased property value
When weighing up the cost of adding a granny flat or secondary dwelling with the ROI, you really you can’t go wrong. Adding extra living space of any kind to an existing home is a sure-fire way of increasing property value. And adding a granny flat which requires no planning permits is an easy and affordable way to do this.
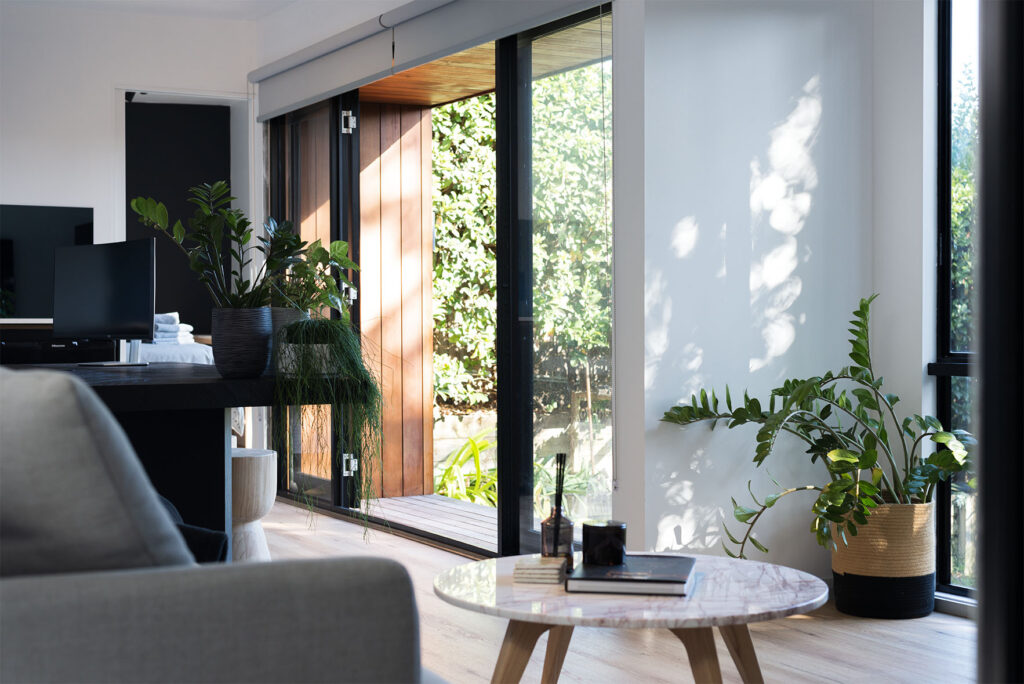
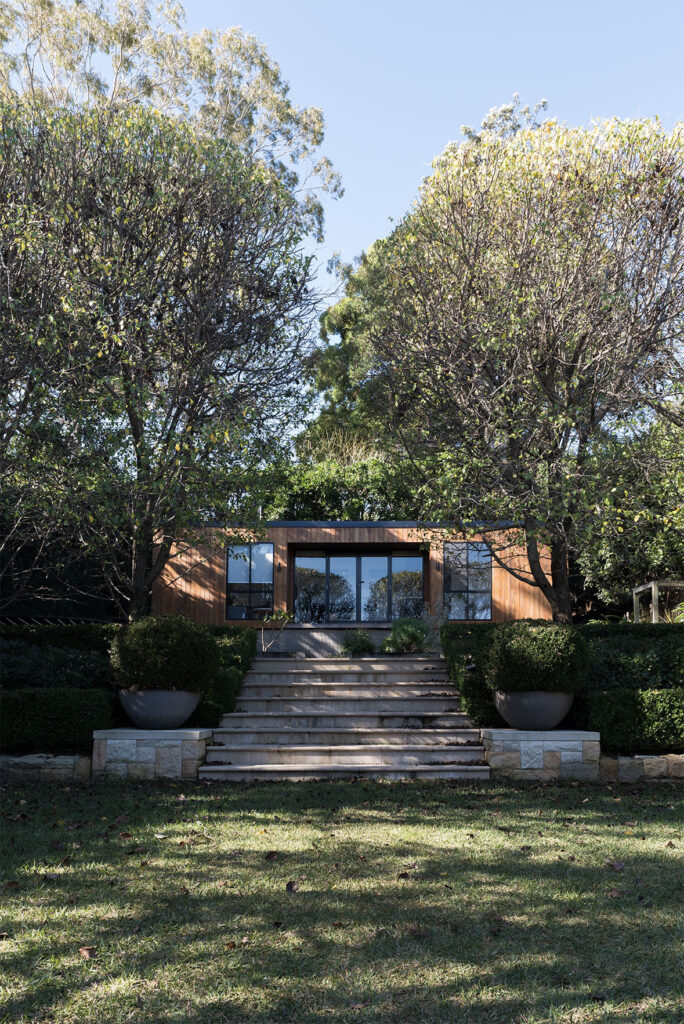

Building your granny flat
If you’re contemplating taking advantage of the new relaxed rules, don’t make the building process itself difficult! Choosing a PreCrafted option will get you a granny flat that looks exactly how you want it, quicker, and with minimum stress. Keep the whole process streamlined, fast-tracked, affordable and efficient.
Speedy Timeline
PreCrafted buildings are constructed offsite using precision processes, resulting in faster completion times compared to traditional construction methods. Say goodbye to long, drawn-out building projects. With our PreCrafted approach, your granny flat becomes a reality in a matter of weeks, not months.
Personalised design solutions
Our extensive range of design solutions caters to various preferences, and we understand that each customer and property is unique. Designs can be easily modified and personalised to suit your specific requirements, whether that’s size or style. You can be sure your finished granny flat complements your lifestyle and surroundings.
Precision and quality
The modular panels are meticulously handcrafted with millimetre precision in our Sydney workshop. This ensures a structurally solid building that goes together with ease when installed on site. We only use high-quality timber suitable for the harsh Australian environment. Your new granny flat is built for life.
Environmentally friendly and sustainable
Sustainable practices are a priority at Greenspan. We only source timber from sustainable plantations. And our precision PreCrafting processes minimise waste at every stage reducing environmental impact and keeping costs down.
Easy delivery and installation
With the panels ready, the entire building is assembled onto a truck and delivered to your site* ready to be installed. The installation process itself can take only a matter of hours, with minimal disruption to your daily life, property, and the surrounding environment. It is rarely affected by weather or contractor delays and messy, expensive earthworks are not necessary.
*Delivery is to last point of delivery vehicle access
The Greenspan Way
With almost 50 years experience behind us, our expert team is ready to guide you through the entire process. From understanding the building regulations and requirements, to personalising your design, our aim is to make the journey as enjoyable and hassle-free as possible.
With a PreCrafted building, you’re opting for a streamlined and hassle-free construction process.
So, to make sure that’s the case, we handle the intricacies, allowing you to focus on the excitement of adding a valuable addition to your property.
Do you want to take advantage of these reforms?
Download our Design Price Guide and get started!
Already downloaded our Design Price Guide and ready to take the next step?
Let’s meet. Book a callback from one of our friendly team.
