Stay or go?
When your family outgrows your existing home, you face a dilemma: do you move, or do you expand?
With Australia’s skyrocketing interest rates and housing prices, moving to a larger home is becoming less of a viable option for many. According to recent data from Corelogic, Australians are holding on to their properties longer than ever before. Instead, we are opting to stay put and maximise our existing space with a home extension.
The negatives of moving house
But let’s disregard the current cost of living challenges. Is moving really the better option? There are a lot of reasons why it isn’t and here are just some of them.
Cost
There’s no denying it. Moving house is expensive even in the best of economic times. It involves both tangible and hidden costs that quickly add up, including:
- Higher price for the larger home
- Agent commissions
- Legal and conveyancing fees
- Building inspection/appraisal costs
- Mortgage and bank fees
- Marketing and staging costs
- Storage costs
- Removalist fees
- Stamp Duty
- Renovations to your new home to make it ‘perfect’
Hassle
Is there anyone who actually enjoys the process of moving house? From start to finish, the whole experience can be a headache.
To start with, there’s:
- Getting your home appraised and selecting an agent
- Decluttering, cleaning, decorating and staging – inside and out
- Storing excess furniture and belongings
- Open inspections (and maintaining a lived-in house to the required standard!)
- Deep cleaning – sometimes both houses!
Then you have to:
- Spend weekends at open inspections
- Endure the negotiating process of buying and selling
- Apply for finance and fill in a LOT of paperwork
- Organise and arrange building inspections, conveyancing services, removalists and so on
- Move, pack and unpack
- Change utililties and services
- Redirect mail and changing address details
- Become familiar with new neighbours, a new area, new infrastructure and a new routine
Emotional toll
Moving house is known to be one of the top 5 most stressful life events! The process itself is emotionally draining but the following can also contribute to the negative psychological effects of a house move:
- Leaving a house full of memories
- Moving away from friends, family and familiarity
- Financial worries
- Its draining time-consuming nature
- Moving from a home that is in all other ways, perfect
Relocation depression is a very real thing.
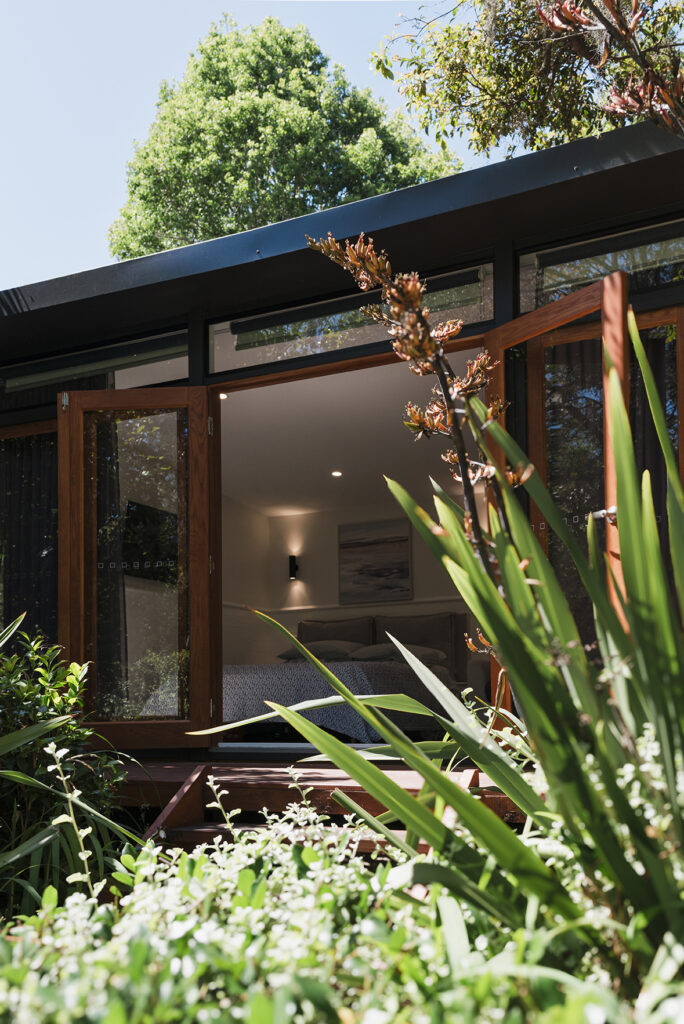
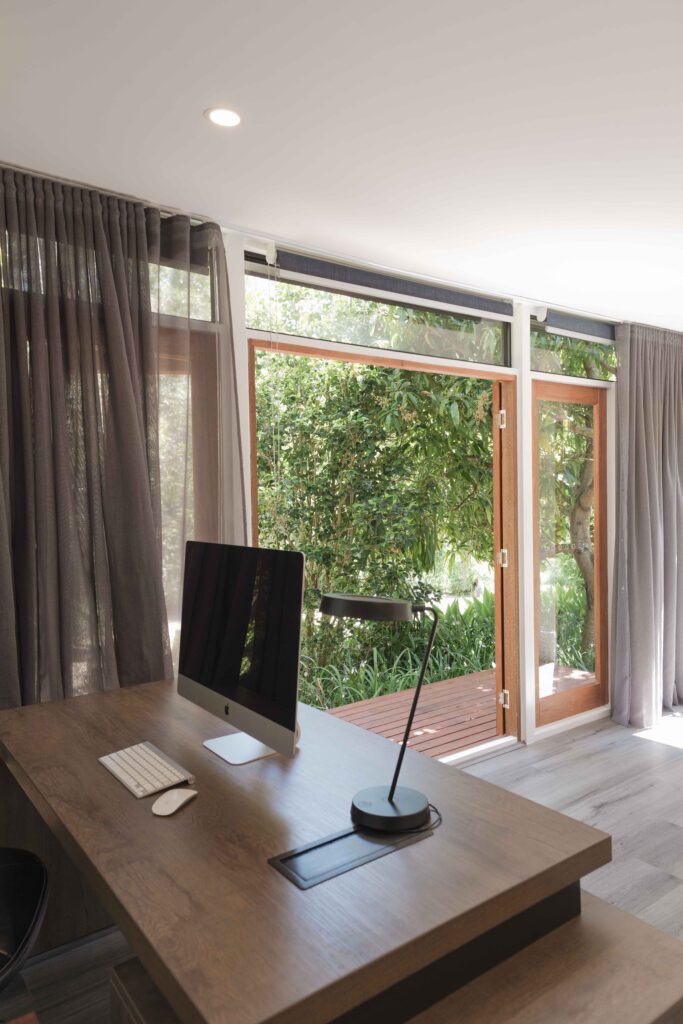
When you look at the list of negatives you can see there are many positives of staying in your current home. Data shows that there is increased interest in home extension options and the costs involved. This tells us that more homeowners are planning on creating additional space by maximising their existing property, rather than moving.
With all this said, adding more space to your home doesn’t come without its unique challenges. And home extension costs can escalate quickly.
The challenges of traditional home extensions
Conventional construction projects often come with substantial pain points. Most commonly, homeowners experience lengthy timelines riddled with delays and unclear final home extension costs that balloon out of control.
Between finding reputable builders, securing council permits, weather delays, managing tradespeople across different jobs, and demolishing existing structures, typical home extension projects drag on for months or even years before completion.
With a traditional build, it’s exceedingly difficult to lock in accurate pricing upfront. Reports show a staggering 50% of renovations in Australia go over budget. Once construction is underway, homeowners get hit with costly surprises like asbestos removal needs, permit delays, material shortages, and subpar contractor work needing re-dos. With factors evolving over the build timeline, nailing down the final price point by finish proves near impossible.
It’s usually a messy and disruptive process requiring numerous tradespeople and vehicles on site and significant earthworks. This in turn often creates more work to fix up once the extension has been completed.
Plus, a staggering 2,349 construction firms have collapsed in the past year, an all-time high. And there are fears that more may fall soon.
Between unclear timeframes, frustrating delays, ever-increasing budgets and solvency uncertainty, conventional home extensions become daunting, stressful endeavours. Homeowners need an alternative way to gain liveable space efficiently.
So, let’s take a look at that alternative.
Gain space without the headache or the home extension costs
Prefabricated modular constructions provide a streamlined solution to get your needed space faster, more affordably and minus the stress. The hard work is done off-site with the modular, ready-made sections delivered for simplified assembly on-site. Done right, a prefab build can transform your home’s usable space without the hefty price tag of traditional home extension costs.
This process delivers immense benefits compared to traditional site-built projects. And it’s what we do! Except, with every building handcrafted to precision using time-honoured craftsmanship techniques, we call it ‘PreCrafting’.
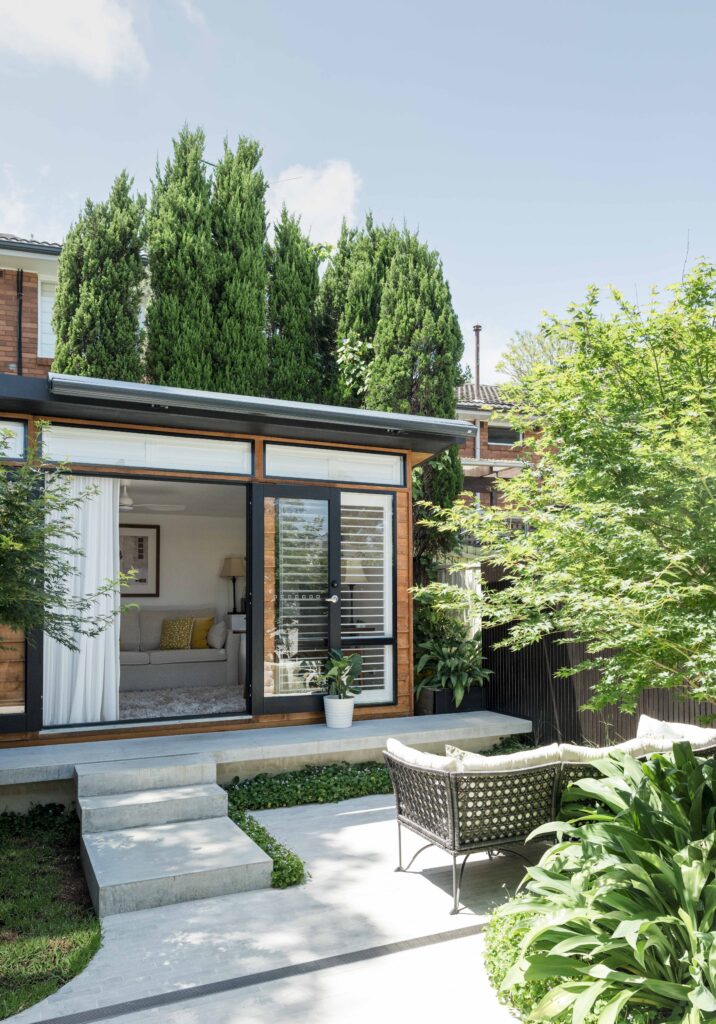
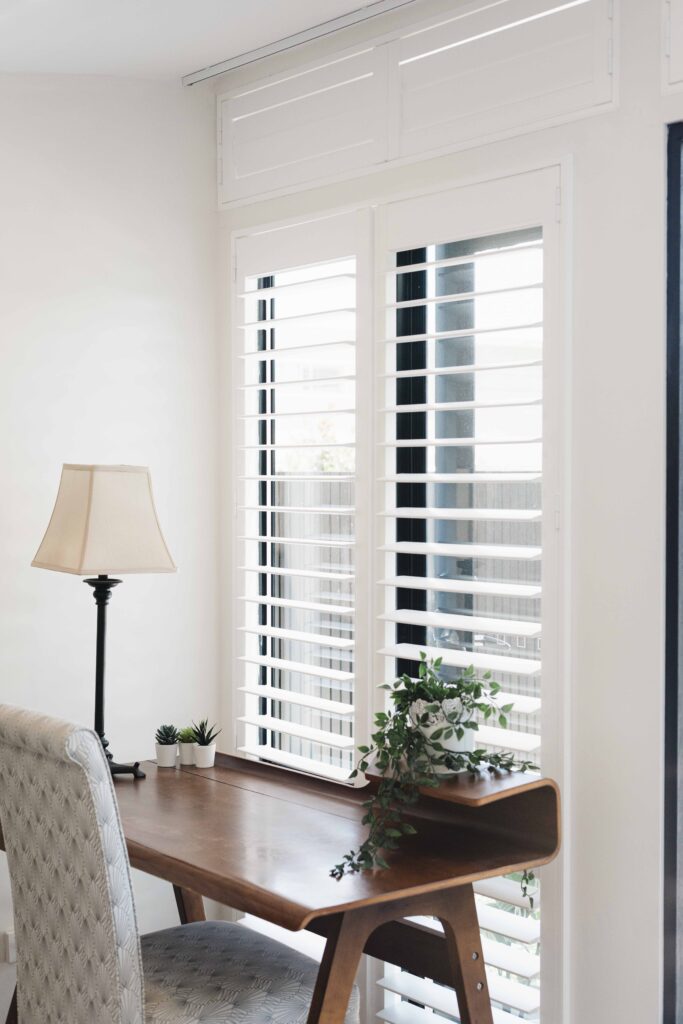
Why choose prefab over traditional?
Cost certainty
A responsible and reputable provider will offer transparent pricing upfront without variables and overages. From the start, you will know how much to budget for, and be confident that there will be no unexpected hidden costs down the track.
Affordability
The average home extension costs anywhere between $2000 and $4000 per sqm! This means that a fairly modest 30sqm extension could cost up to around $120,000! The processes involved in a prefab build are generally far more cost-effective, meaning homeowners can gain the equivalent space for much, much less.
Quick timeframes
Unlike a traditional extension which can take months and sometimes years to complete, a prefabricated building can be designed, manufactured and installed within weeks. Installation itself is often a rapid process and is generally unaffected by weather.
Minimal disruption
With the main construction work conducted off-site, there is far less disruption to your life…and garden!
Adds value
Adding extra living space of any kind to an existing home is a surefire way of increasing property value. And the lower cost of a prefab build means your ROI is likely to be greater, sooner.
But not all prefabs are created equally! So, it’s time to get to the point.
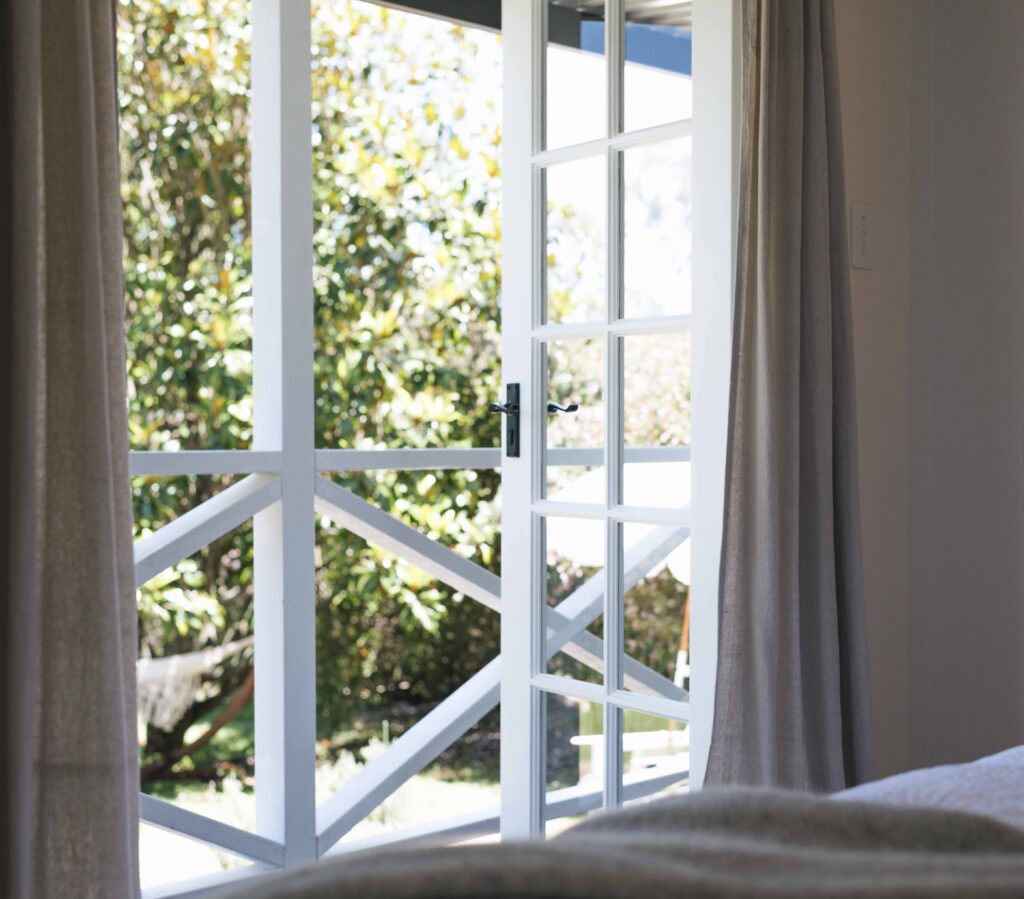
12 reasons to beat home extension costs with a PreCrafted build from Greenspan
A quick Google search will show there are a fair few prefab options out there. In addition to the above list many things set us apart, but here are just 12, in no particular order:
1. Decades of expertise
A third-generation family business, we pride ourselves on being the pioneers of this concept, with our founder designing the first PreCrafted Greenspan building almost 50 years ago. Since then, we have worked tirelessly to evolve our designs for superior modularity, elegance and strength. With this legacy comes a reputation and expertise that cannot be surpassed.
And with a history like this, you can be sure that we aren’t going anywhere except from strength to strength!
2. Exceptional quality
Every one of our structures is built to last and with 50 years’ worth of our Greenspan buildings across Australia, we can demonstrate this! We only use materials that have been hand-selected for their high quality and a combination of cutting-edge design technology and traditional craftsmanship that has been honed over years. This results in buildings that are strong, durable, and good-looking!
3. Australian made
As a Sydney-based family business, every Greenspan building is PreCrafted in our Sydney workshop, with delivery available nationwide. We also use high-quality Aussie materials, such as Australian-grown timbers and Colorbond® roofing to ensure that every completed building can withstand our harsh and unpredictable Australian climate.
4. Sustainability
There’s an inherent sustainability in the way we build that stems from an aversion to waste. Our entire building process maximises every resource, costing less in time, money and environmental impact. The high-quality timber used in every building is sourced only from sustainable plantations, where for every tree harvested at least one is planted.
5. Focus on customer service
At Greenspan, we are a caring family business and pride ourselves on guiding customers smoothly through the entire process from start to finish. The finely tuned Greenspan Way ensures that nothing is left to guesswork and every customer experiences an enjoyable, hassle-free journey. You just need to take a look at our case studies to see this in our customers’ own words!
6. Precision
We integrate design and manufacturing technologies with timeless craftsmanship to ensure that every detail is executed with millimetre precision in our workshop. Not only does this ensure a build that is sturdy and durable, but it also allows for ease, speed and precision when it comes to installation.
7. Wide range of good-looking designs
Our customers often cite our extensive range of attractive designs as setting us apart. After almost five decades of evolution, there is a design for every use, to suit every style preference, and to complement every property.
8. Personalisable
If our wide range of already good-looking designs weren’t enough, you can further personalise your chosen one! Customise the size by adding or removing panels. Choose the style and colour of windows and doors and select where they are positioned. Add or take away design features. The freedom to personalise ensures your building is uniquely yours. One that suits your personality and style as well as blending seamlessly with your existing property.
9. Exempt options
Planning regulations vary, depending on where you live in Australia. (More information on that here.) Depending on where you live, and what you intend to use your new space for, we may have design options that are exempt from planning approvals. The beauty of exemption is that it can reduce the timeframe even more and make an already painless process further simplified.
10. No costly and disruptive earthworks
Earthworks can be a significant expense, let alone the retaining and landscaping after. It is also disruptive and messy. We use a system of subfloors and piers which means there is no need for earthworks on even the steepest of sites. Take a look at some of our case studies to see this system in action.
11. Access
Our processes ensure that all of the modular parts can be packed neatly onto a truck and delivered to the last point of delivery vehicle access. As such, difficult and remote sites can usually be navigated. Take a look at some tricky locations where access has not been an issue for us in our project gallery.
12. Ten-year structural warranty
We are so confident in our superior quality and craftsmanship that we proudly back every building with a ten-year structural warranty.
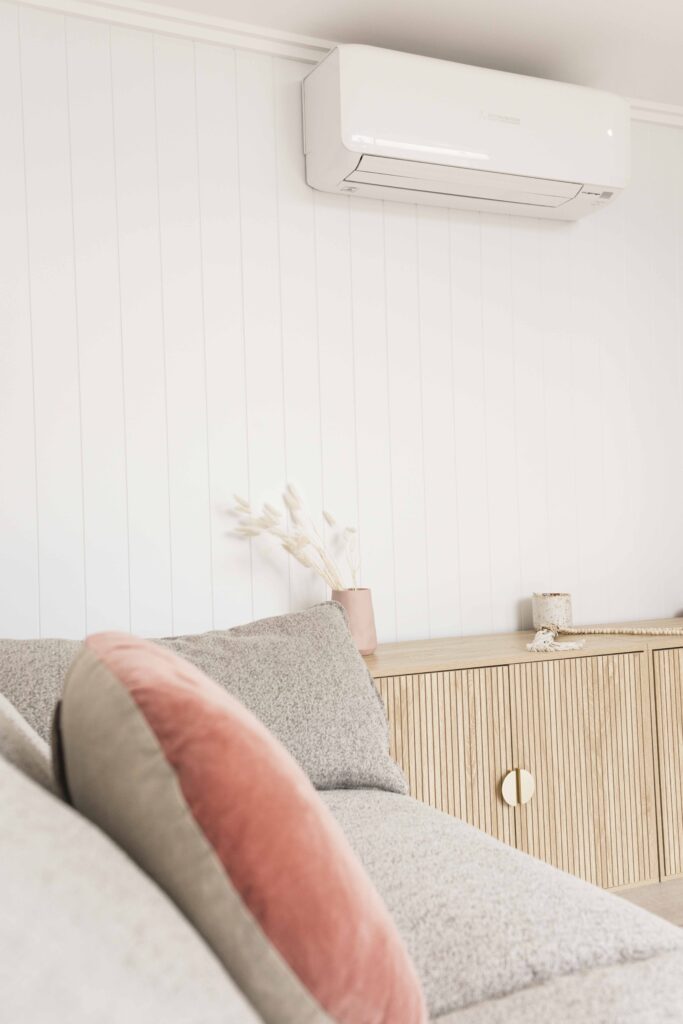

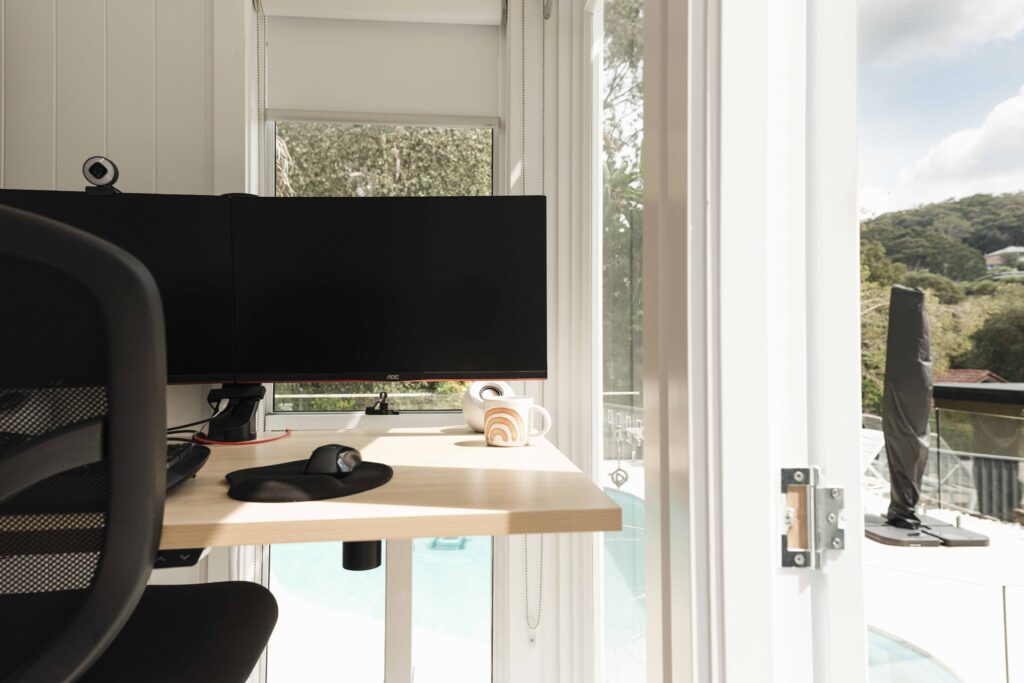
Whether you need a home office, guest bedroom, laundry room, games room, or something else entirely, you can get the extra space you need for your growing family in a way that beats the usual home extension costs.
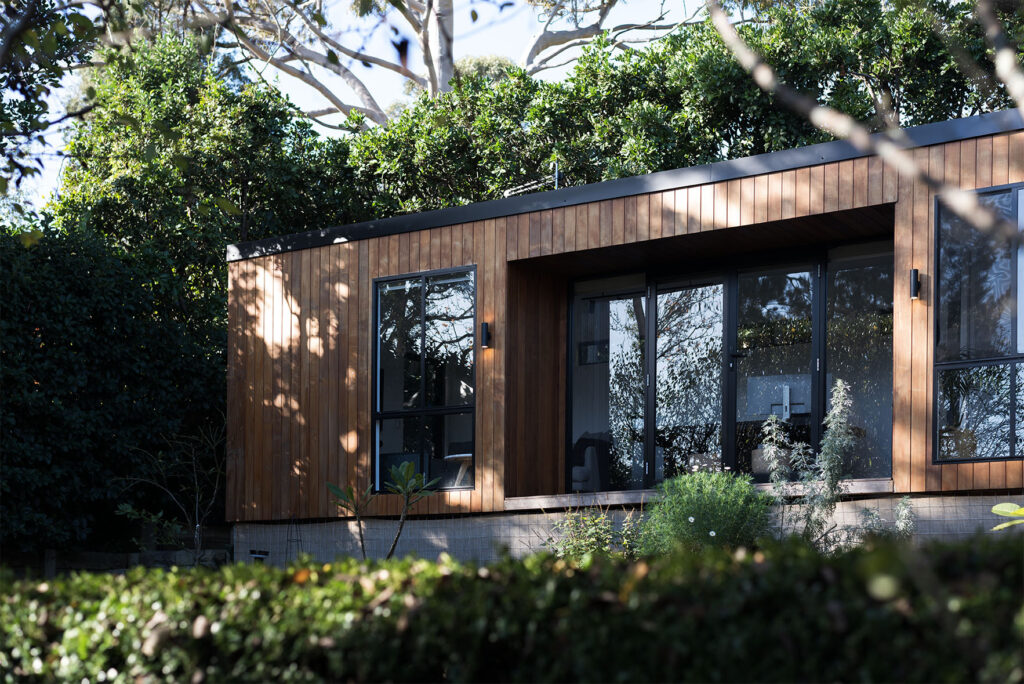
Download our Design Price Guide to find out how you can create extra space without moving house.
Already downloaded our Design Price Guide and ready to take the next step?
Let’s meet. Book a callback from one of our friendly team.
