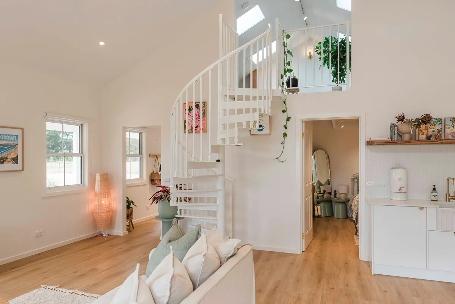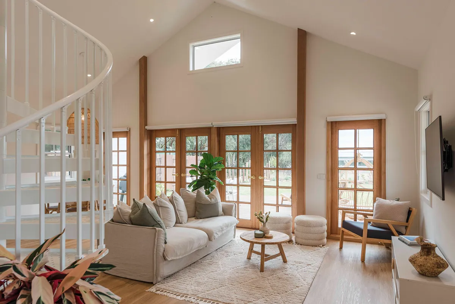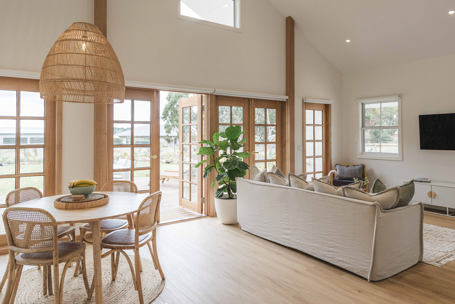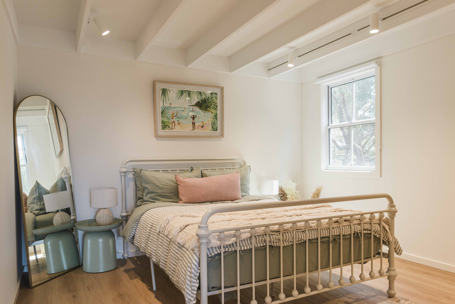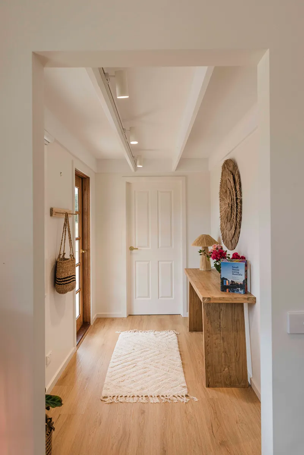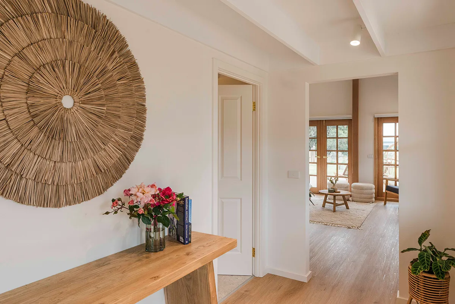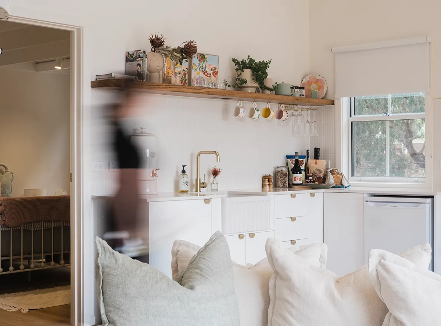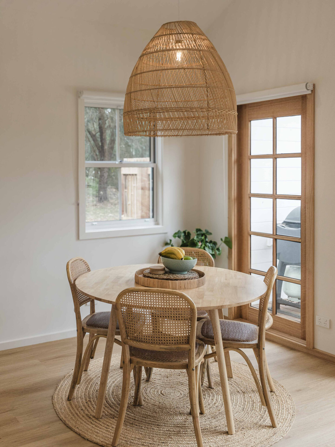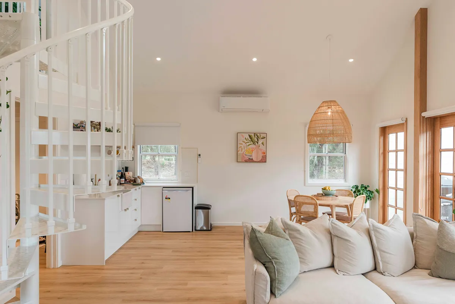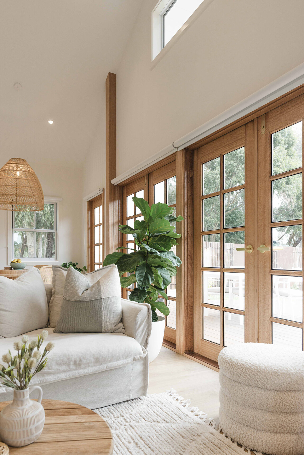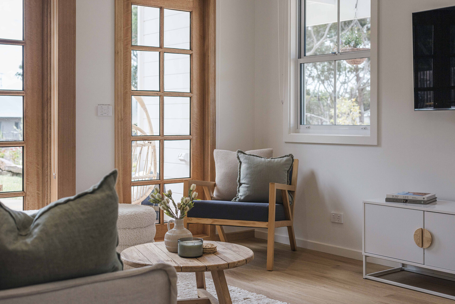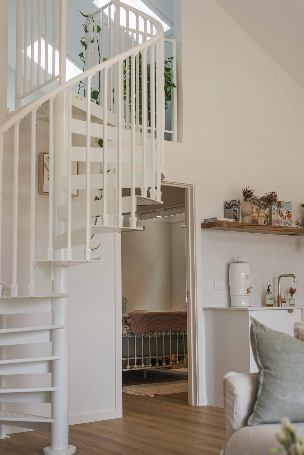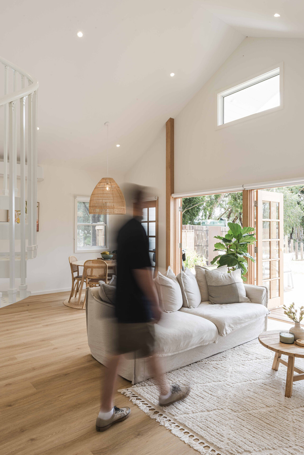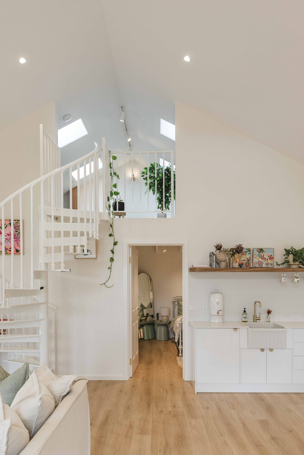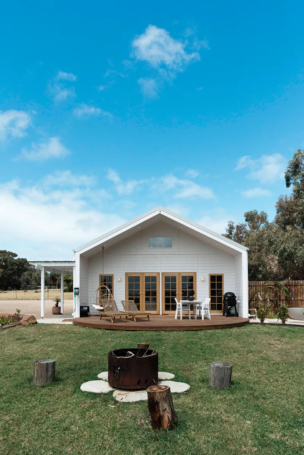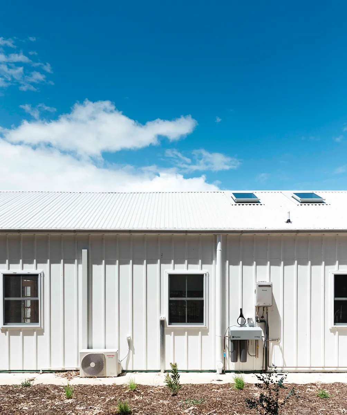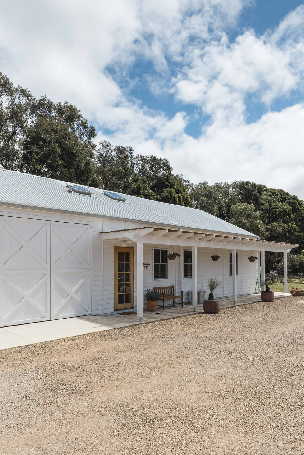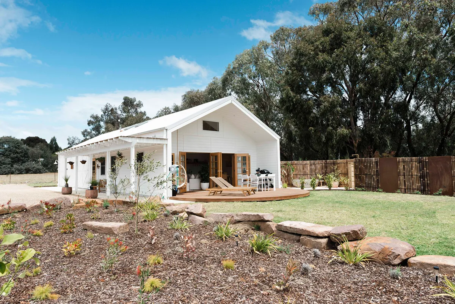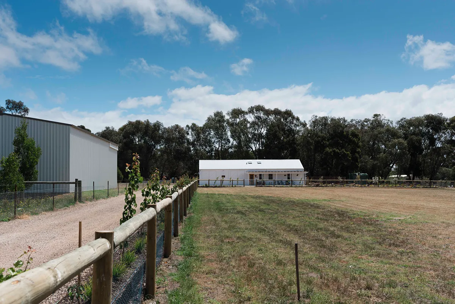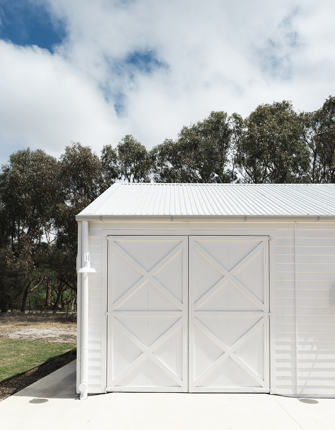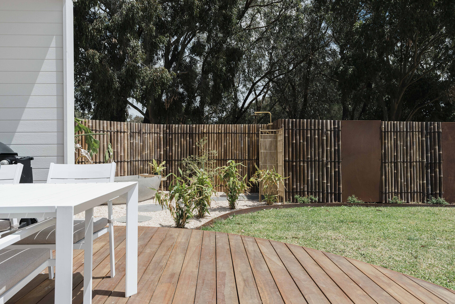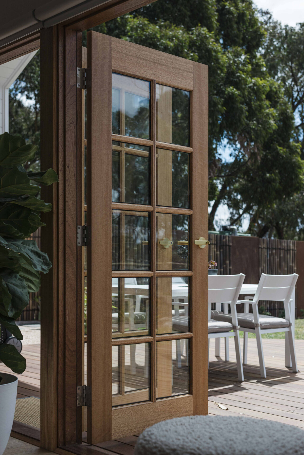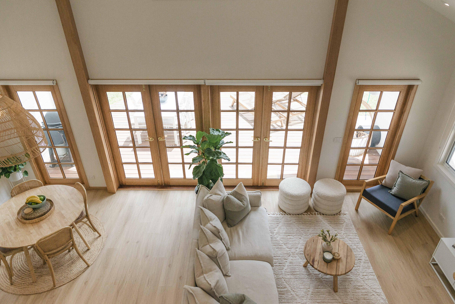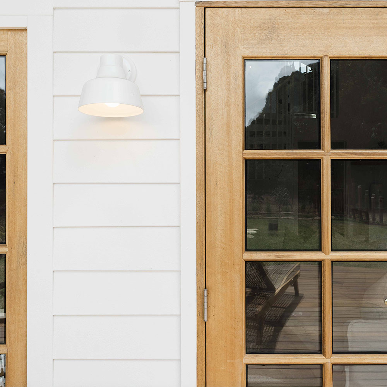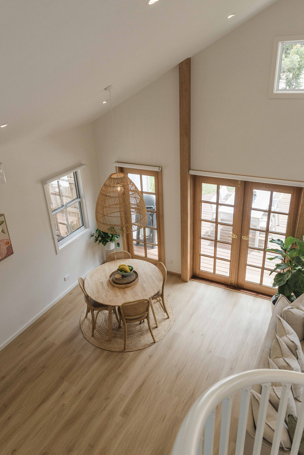Nestled on two acres along the scenic Australian coastline sits a unique modern home. One that perfectly balances its contemporary design with influences of nature and classic country charm.
This was made possible by converting a Cedarspan barn.
Come take a closer look.
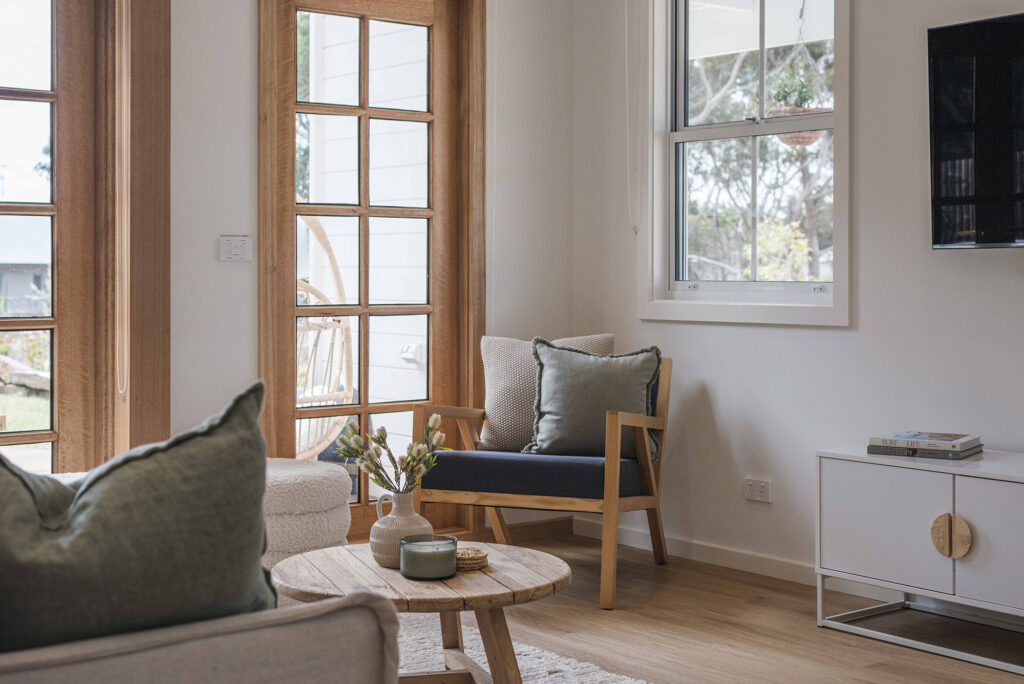
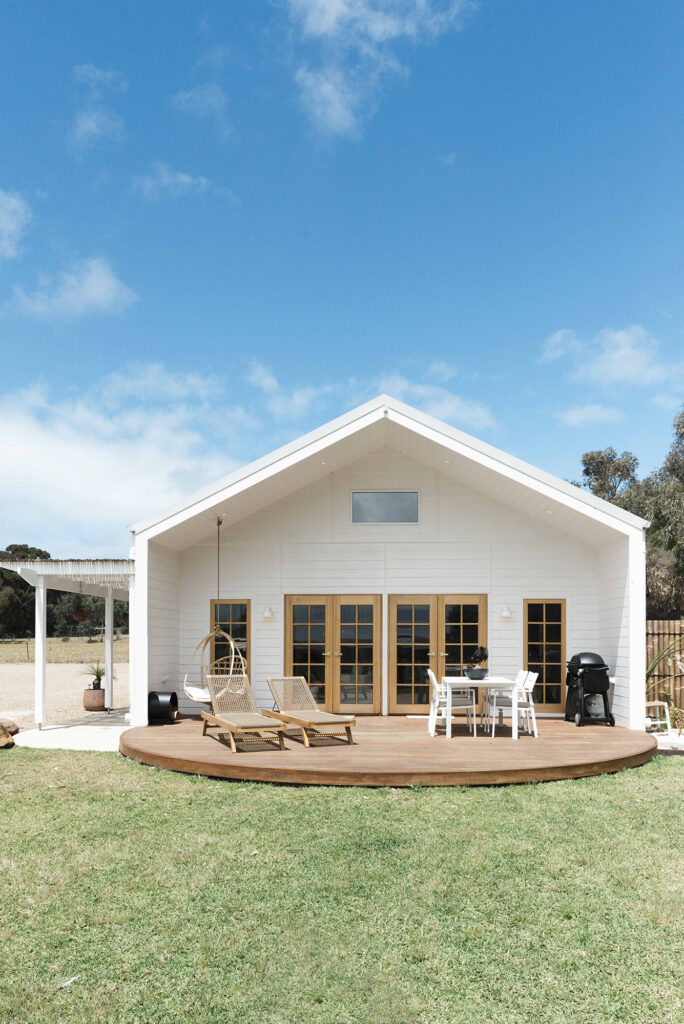
A connection with light and nature, prioritised throughout, blurs the lines between indoor and outdoor living.
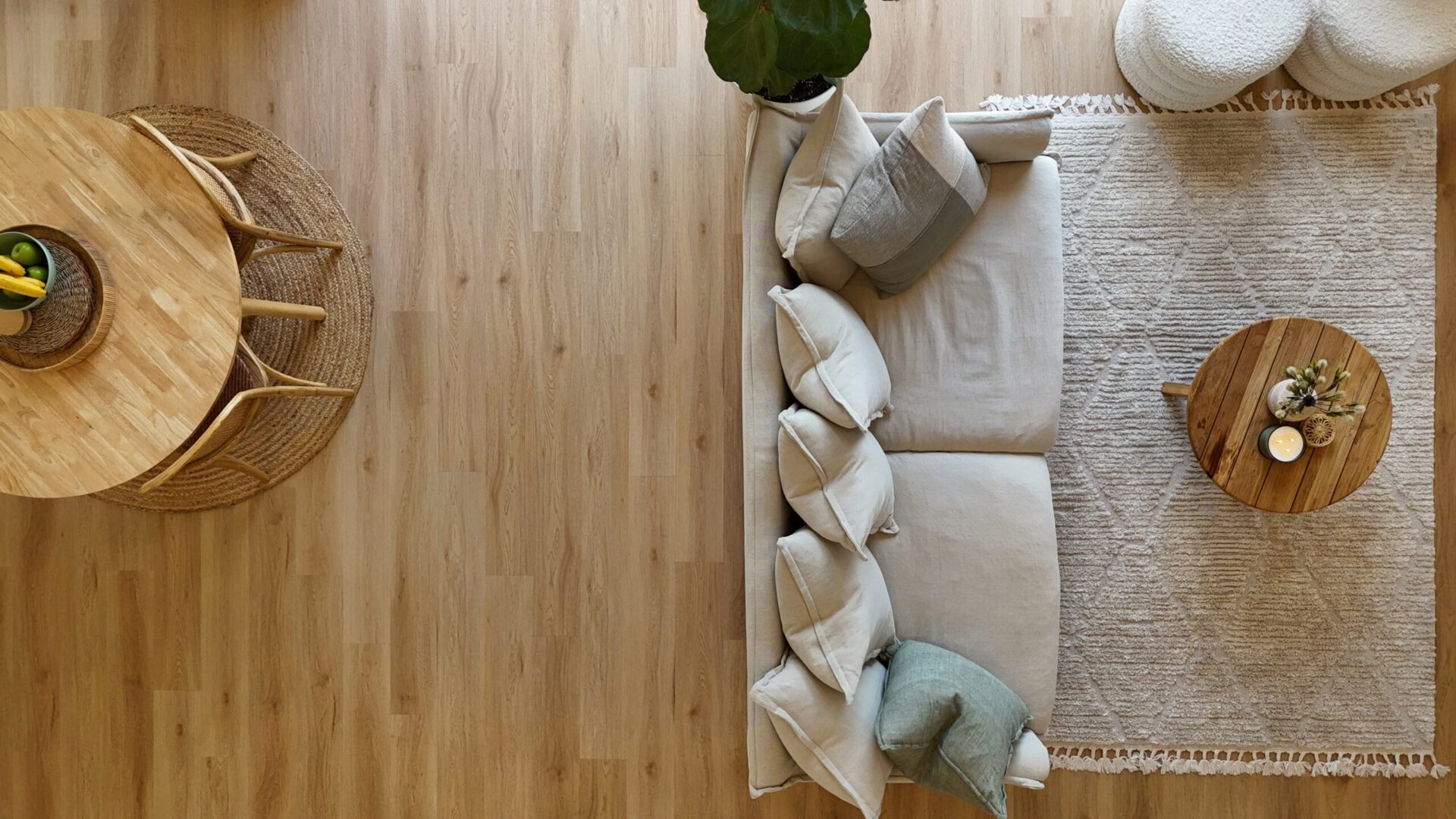
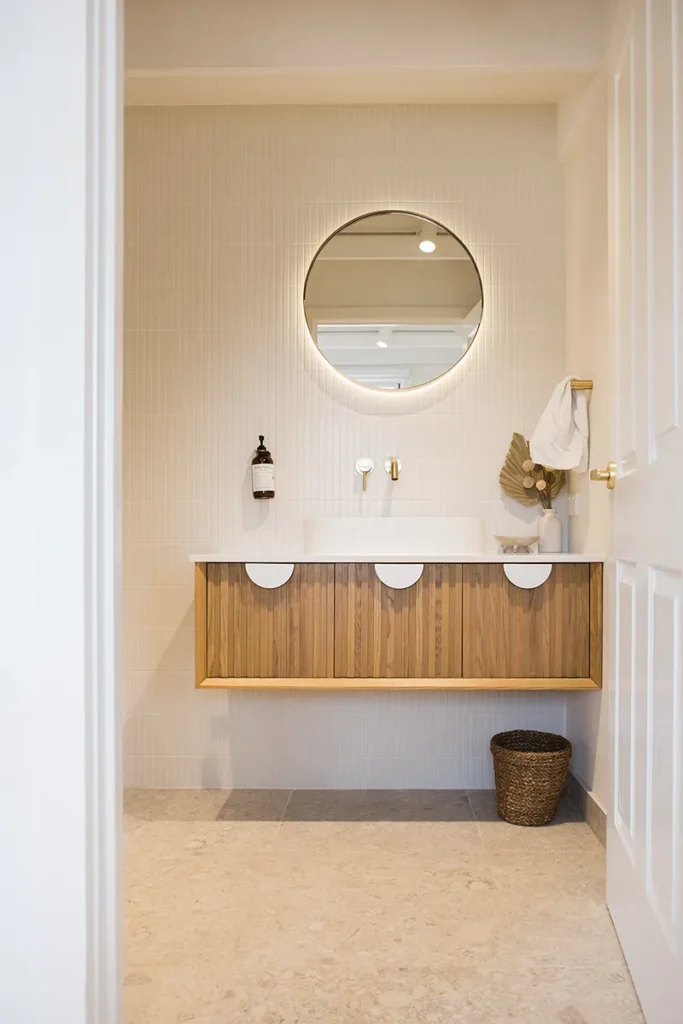
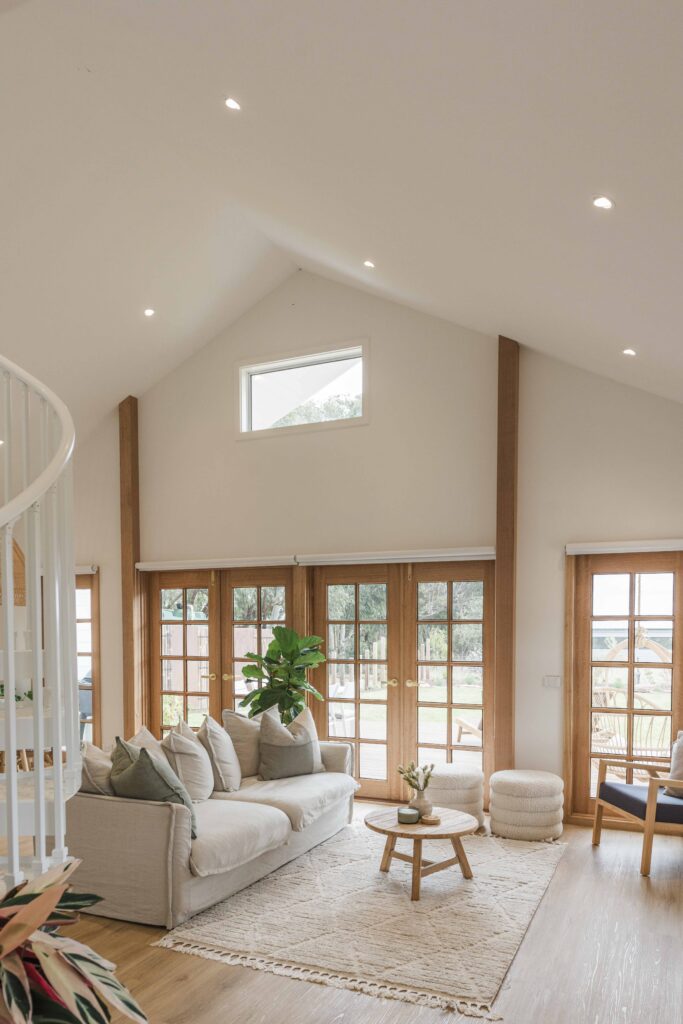
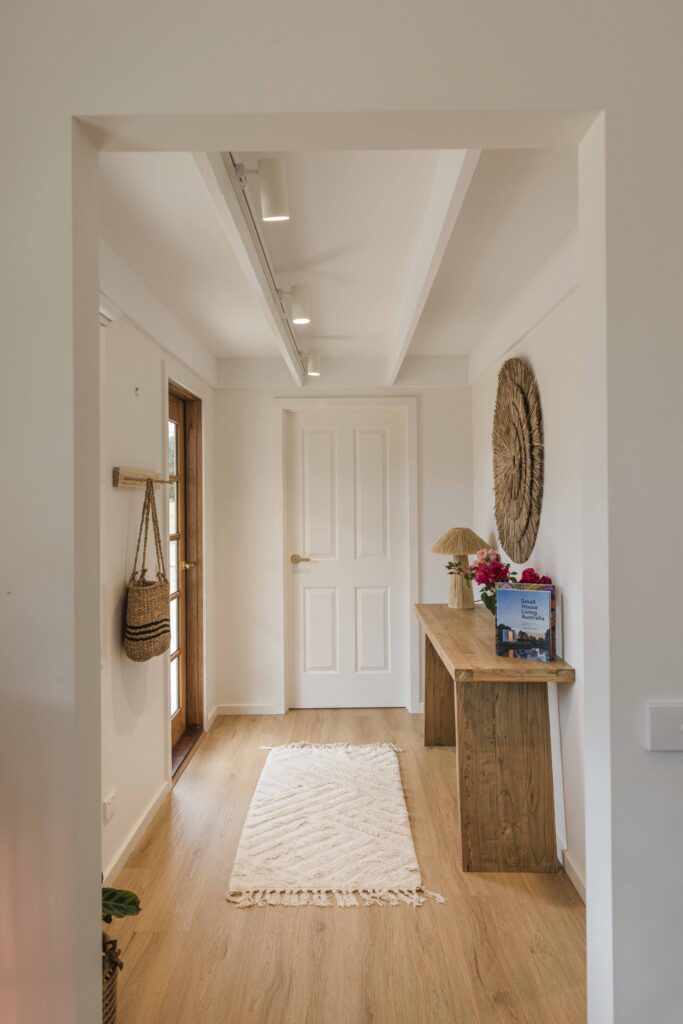
A flexible canvas for the ultimate dream
A vision to build the perfect rural retreat is a common trend amongst many of our clients.
Greenspan’s fully flexible and customisable PreCrafted building system is an obvious choice to bring visions like this to life.
One of the key advantages of working with Greenspan is our personalised and collaborative design process. We recognise that each customer has unique needs and preferences, so we offer extensive customisation options and adaptable modifications. This approach allows homeowners to create one-of-a-kind spaces tailored to their specific vision, as exemplified in this modern barn-style home.
Company and crowd favourites, the results of such collaboration are head-turning homes achieved from simple barn foundations. It’s a way to blend contemporary design with the charm of traditional barn architecture. And it’s a showcase of the unlimited possibilities that building with Greenspan can provide homeowners looking to realise the unique, bespoke spaces of their dreams.
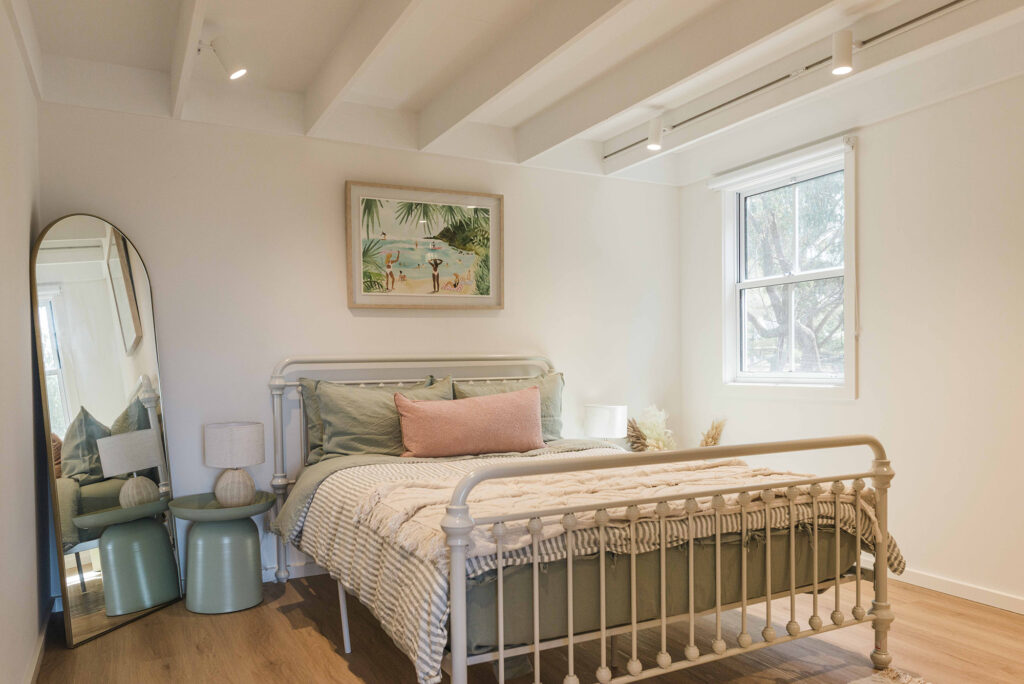
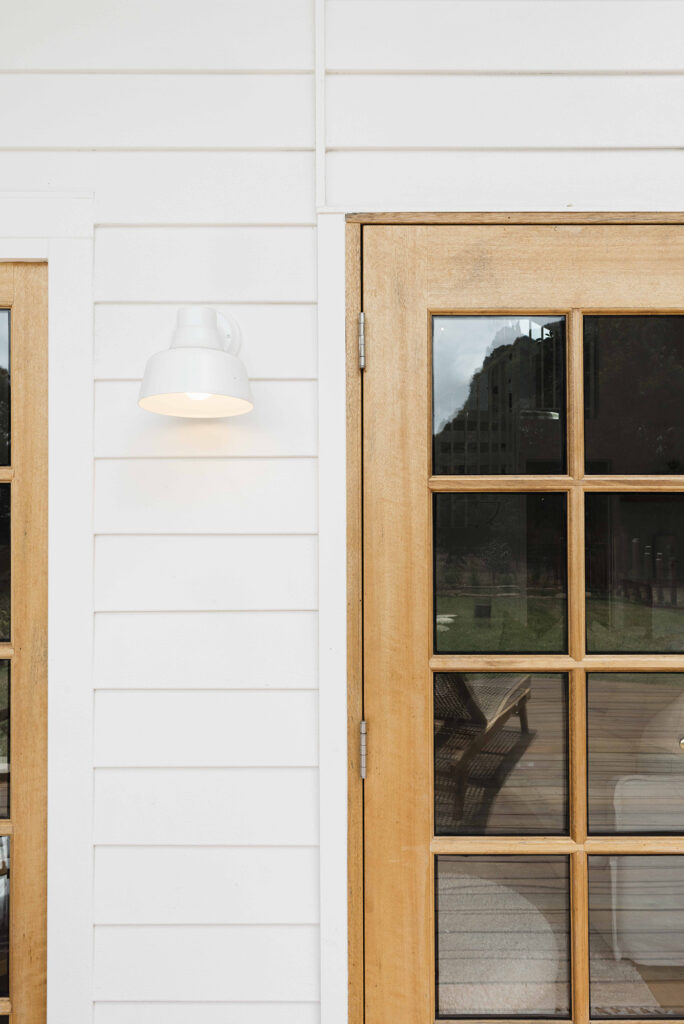
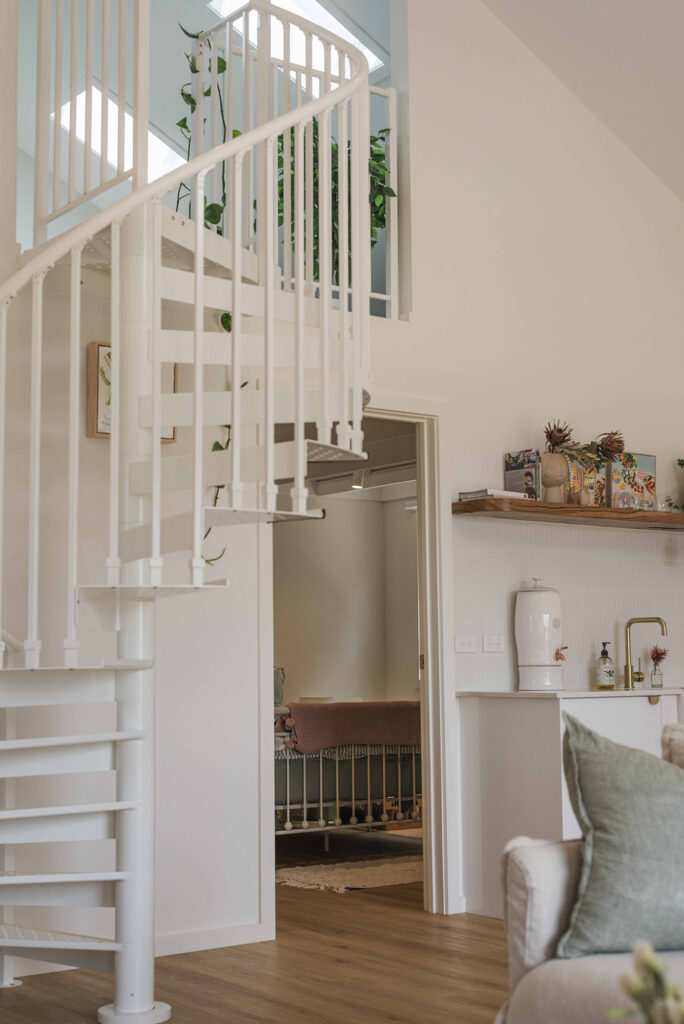
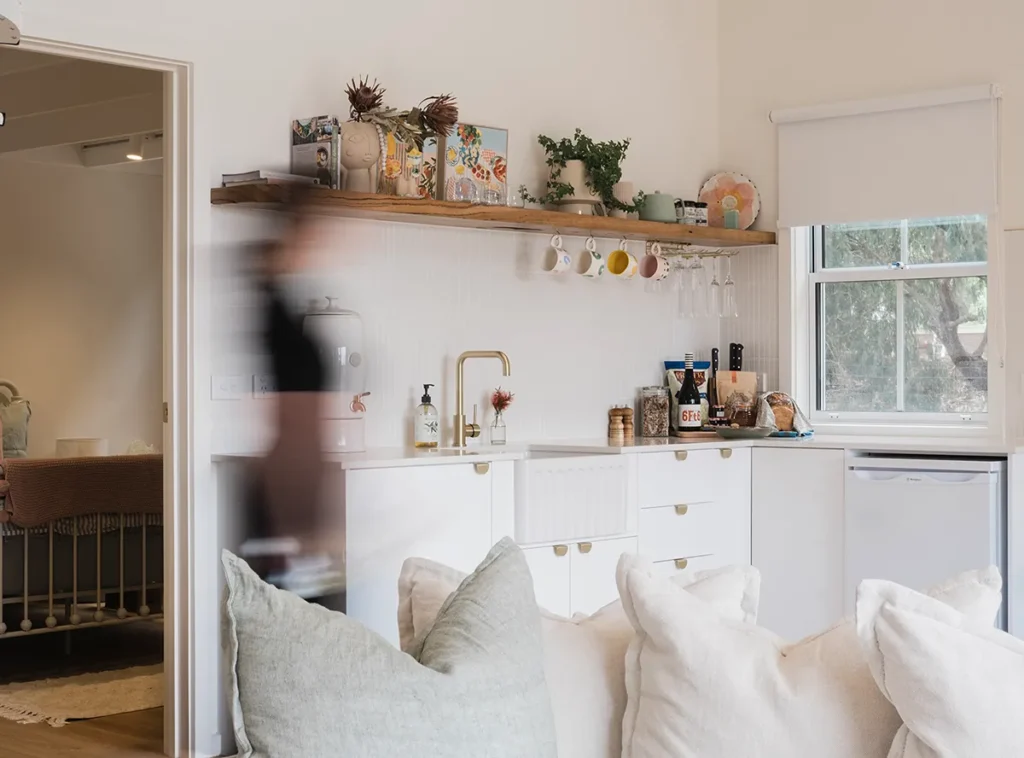
Cedarspan foundations pave the way
A fantastic example of many of our clients’ visions is this light-filled, open-plan barn home nestled on an idyllic 2-acre block on the Australian coastline. It’s a space that embraces indoor-outdoor living and makes the most of the idyllic environment in which it is set. One that boasts clean lines, soft curves, and classic country charm coupled with a contemporary aesthetic.
A Cedarspan 40CHL100, measuring a generous 7.4m x 18m, is the perfect foundation for a dream like this to be built upon.
With a connection to light and nature evident throughout, 3m high walls and our signature clearspan cathedral roof, the interior features soaring ceilings and a spacious open-plan layout. It’s a blank canvas for homeowners to apply their chosen floorplan and convert the barn into their perfect home. Tailoring the amount, style, and placement of doors and windows allows light to pour in from every angle, perfectly capturing the views outside from within.
Open-plan paradise
Formal entry is via a side access door, which opens into a welcoming, spacious entrance hall. This in turn leads to the sensational open-plan living space which features separate areas for lounging, dining and cooking, all situated beneath the towering cathedral ceiling. A wall of glass doors leads onto a stunning decked alpine porch, seamlessly connecting inside with its beautiful surroundings, whether doors are open or closed.
Central to the main living area is a feature spiral staircase that leads to a loft space with skylight windows; the ideal place to watch the clouds pass by or view the starry night sky. The area beneath the loft is dedicated to a cosy master bedroom. And naturally, a stylish, modern bathroom to service the needs of the barn home’s occupants is a must.
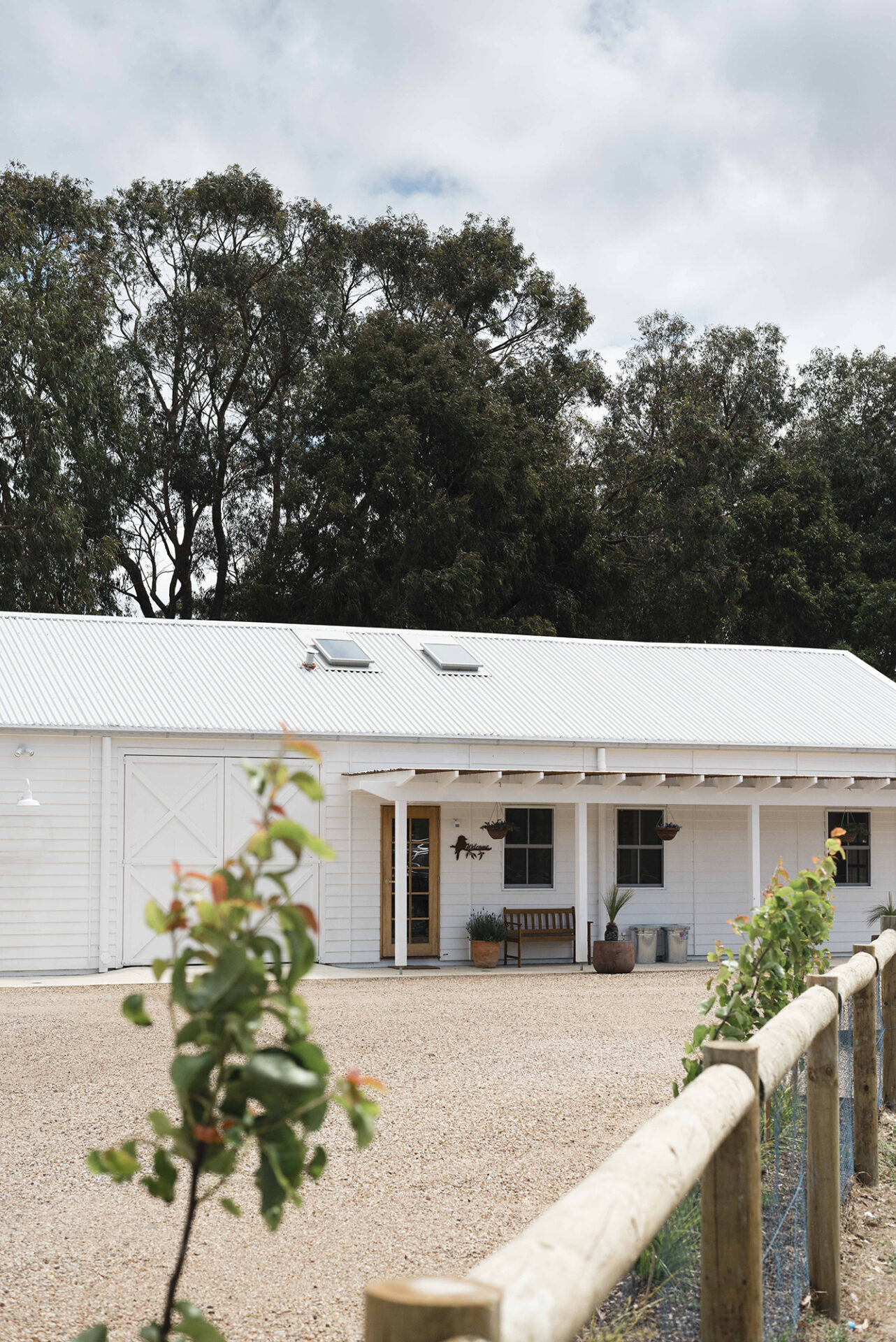
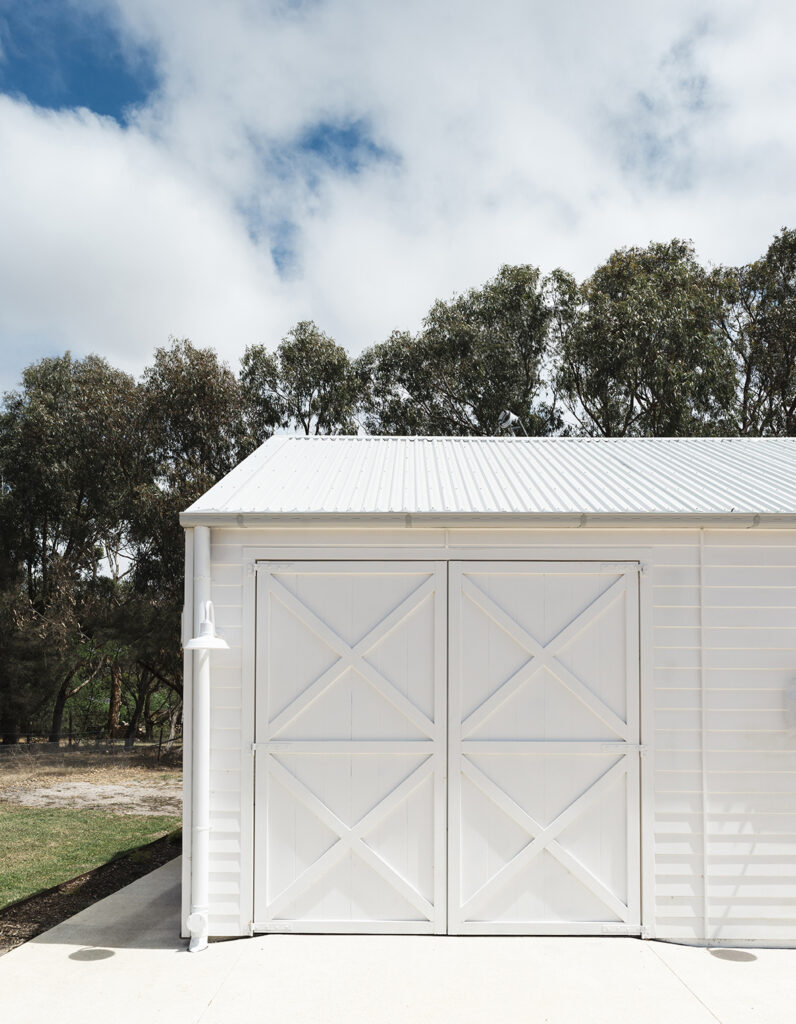
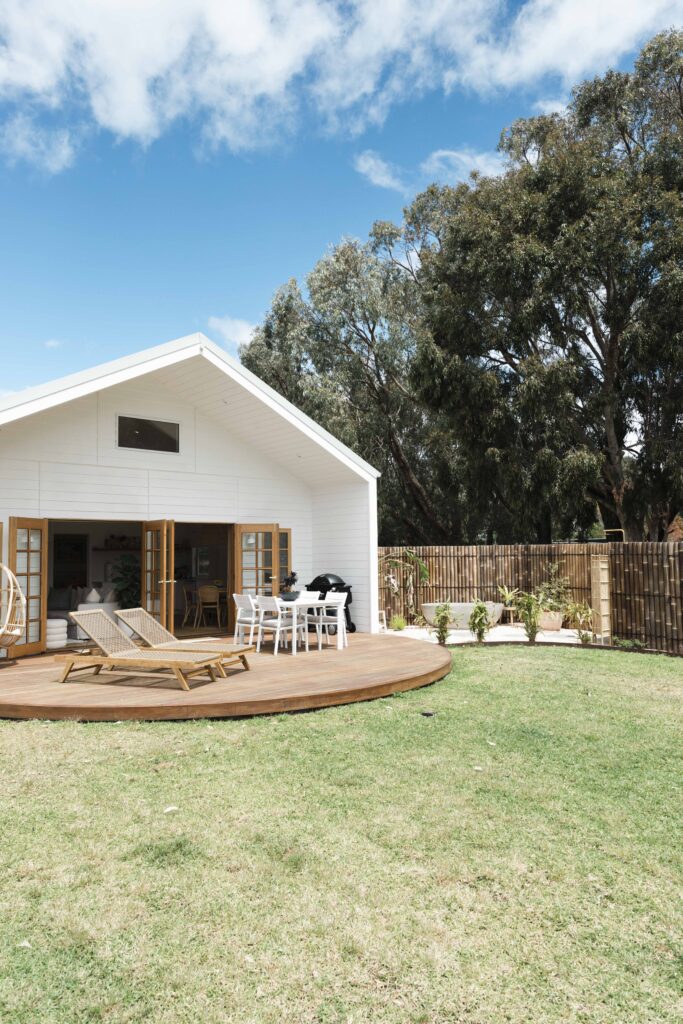
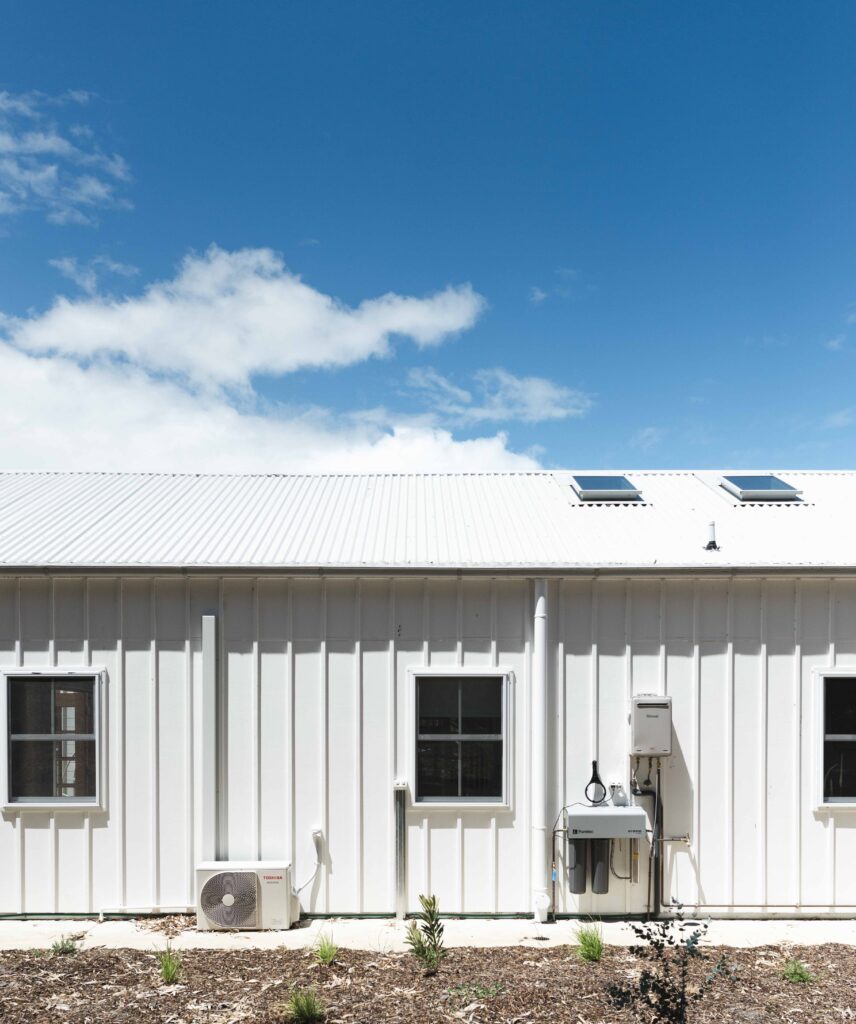
A modern barn meets country charm
While the multiple additional doors and windows ensure the desired connection between nature and comfort, the finishing touches applied to the interior further this.
A palette of warm whites, timber tones, and soft greens with natural materials and textures creates a harmonious bond with the surrounding landscape.
This meeting of classic country charm and contemporary design aesthetics produces a relaxing ambience and welcoming atmosphere that speaks to its setting.
Blurred lines
The barn home’s exterior is equally impressive, showcasing a perfect blend of modern and traditional elements.
Attractive handcrafted timber barn doors add a rustic touch, while pre-primed weatherboard cladding painted stark white provides a sleek, contemporary look. The statement alpine porch that fronts the building exudes modern farmhouse style and provides an inviting space for outdoor relaxation.
Adjacent is a Balinese-inspired alfresco bath and shower, further blurring the boundary between inside and out, reinforcing the barn’s connection with nature. The obligatory firepit set in the heart of the native gardens is the finishing touch to the property’s seamless flow of indoor-outdoor living.
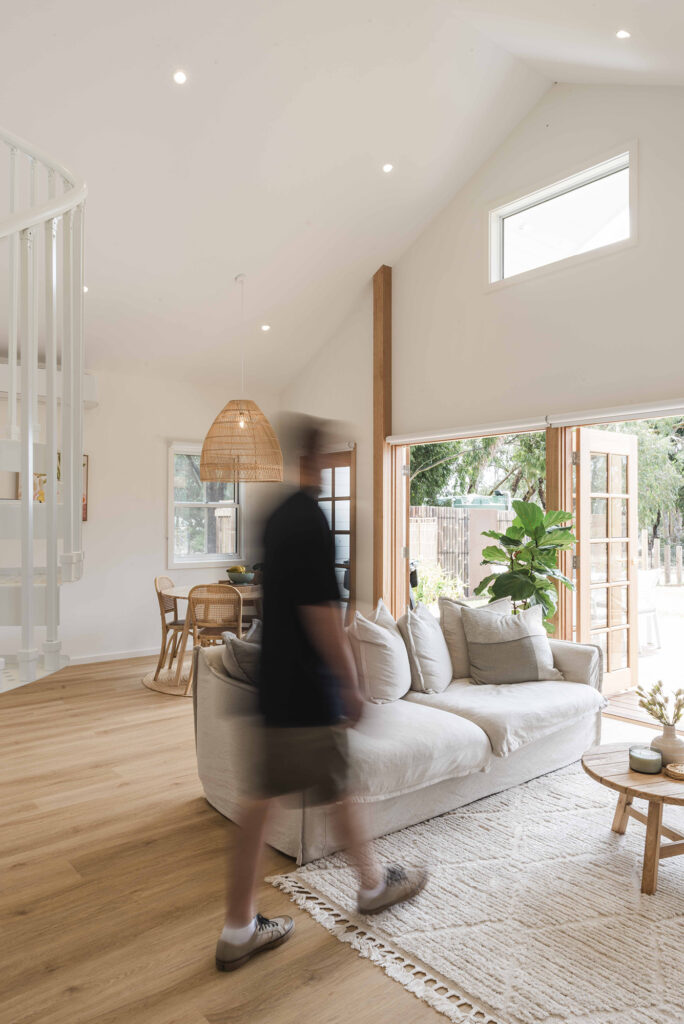
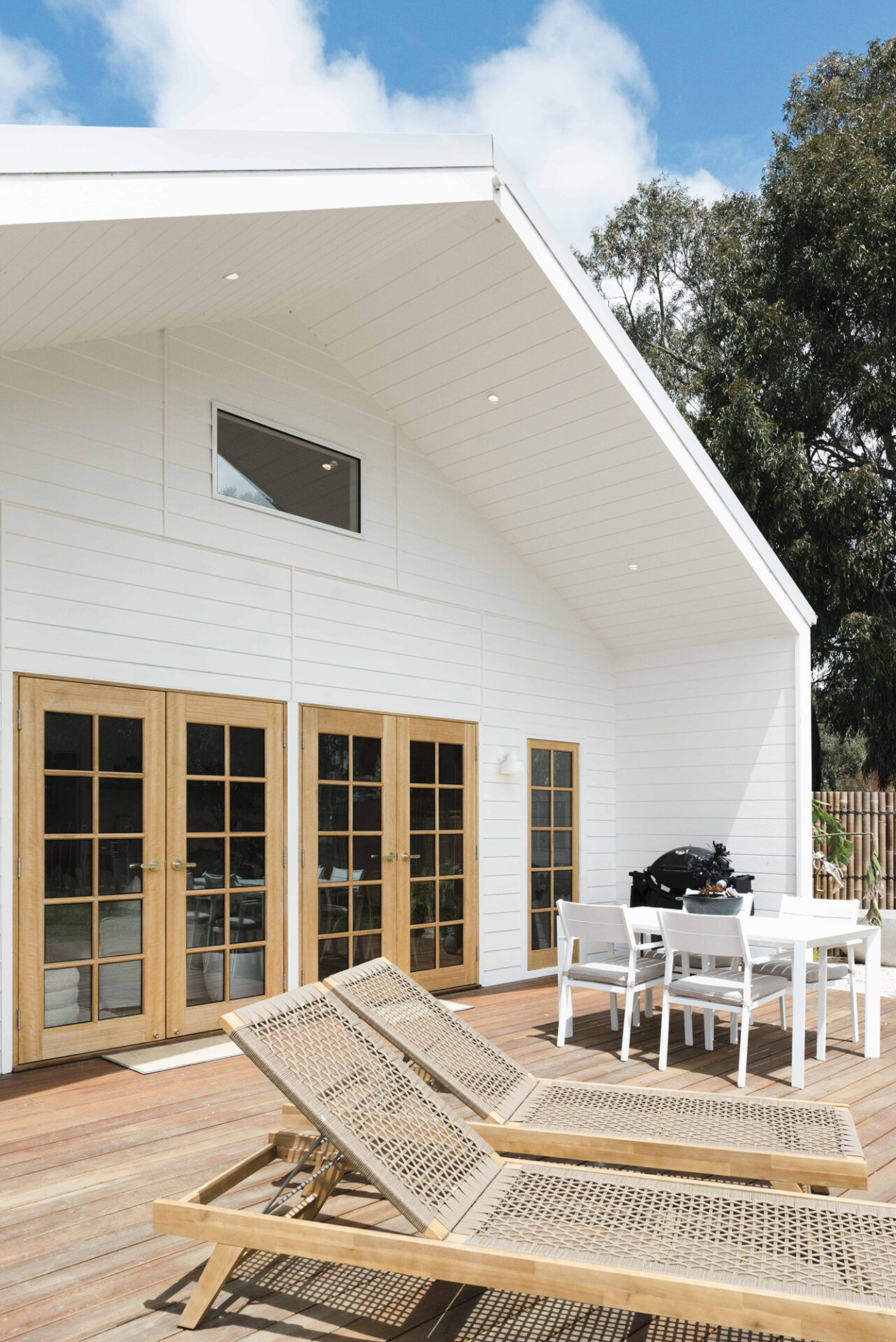
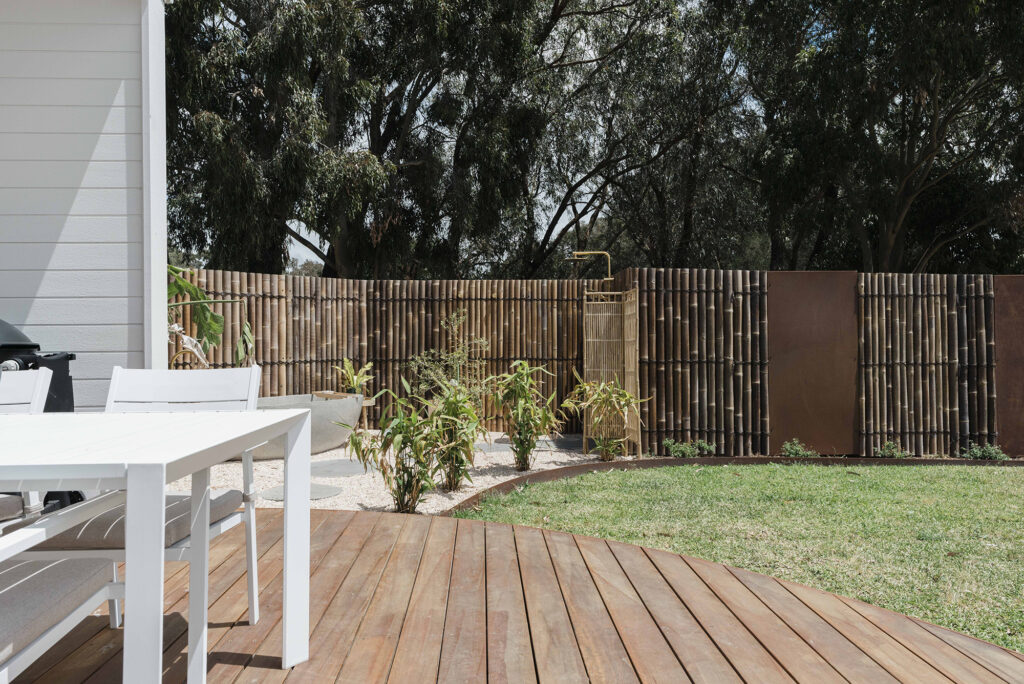
Warm and inviting country charm meets head-turning contemporary design.
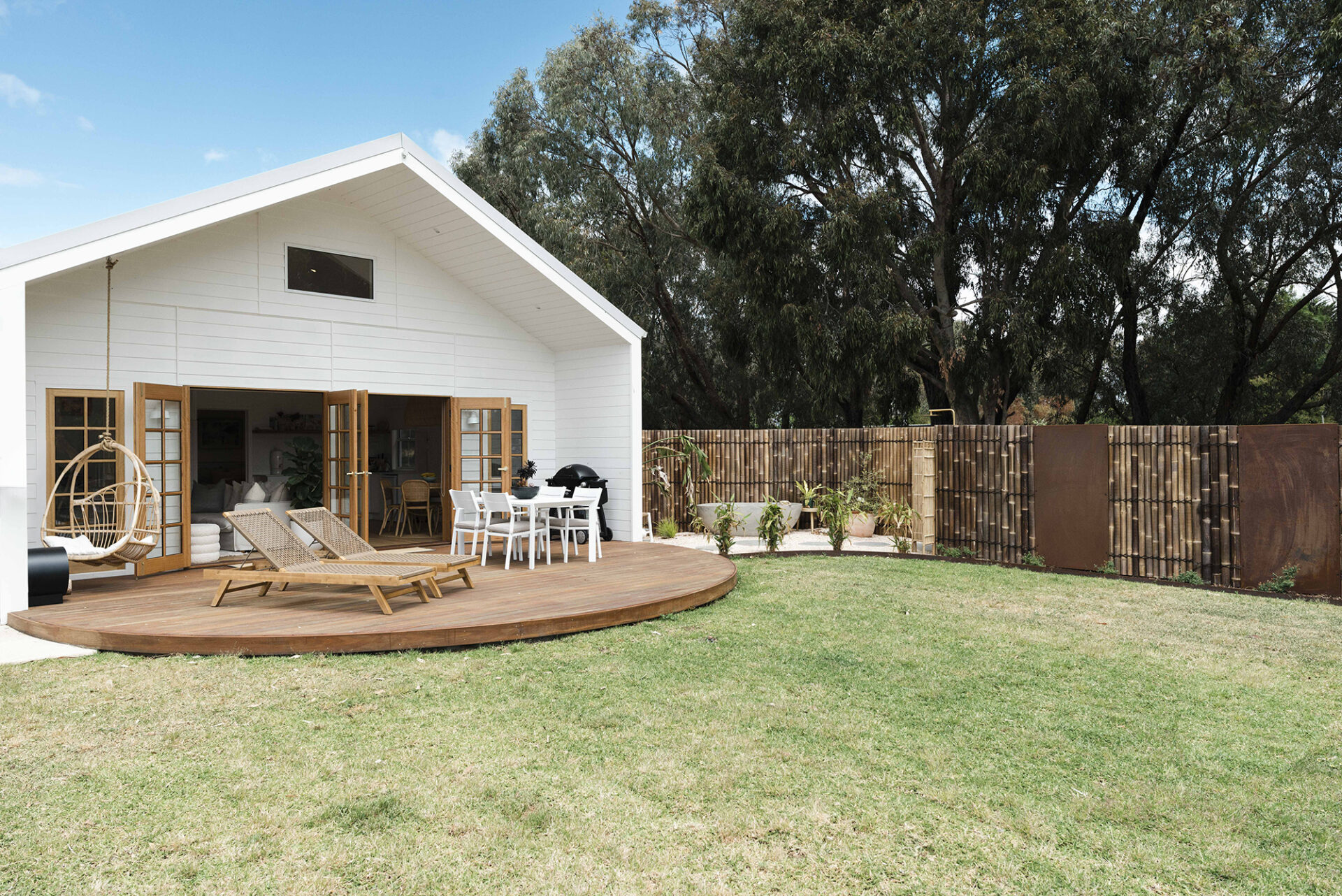
Greenspan: Transforming unique visions into reality
This much-admired property stands as a testament to the versatility and excellence of Greenspan’s PreCrafted building system.
By collaborating with our Design Solutioneers, homeowners can transform their unique visions into reality, crafting personalised spaces that surpass expectations.
The unrestricted nature of both the PreCrafted modular building system and the personalisation flexibility allows every Greenspan customer the freedom to design the perfect space without compromise.
In this case, the result is a stunning, light-filled retreat amongst nature that embraces indoor-outdoor living.
But what would you do?

Buildings are supplied ready for installation to lock-up stage.
Painting, fixtures, and finishes, including the internal layout,
arranged by the customer.
This dream home has been made possible by converting a PreCrafted Cedarspan 40CHL100 building measuring 7.4m x 18m. Additional space is incorporated with an internal loft measuring 3.6m x 7.4m and a 1.8m deep alpine porch.
It features a pre-primed weatherboard upgrade, extra aluminium windows in “White” and Colorbond® roofing in “Shale Grey”. These customers further personalised their design with additional single and double barn doors, timber 10-lite doors and sidelights, and double glazing.
Installation, finishing, side verandah and internal design/fitout arranged independently by the property owner – not supplied by Greenspan.
All measurements are approximate.
Looking to create the barn home of your dreams?
Download our Design Price Guide and start creating your special place.
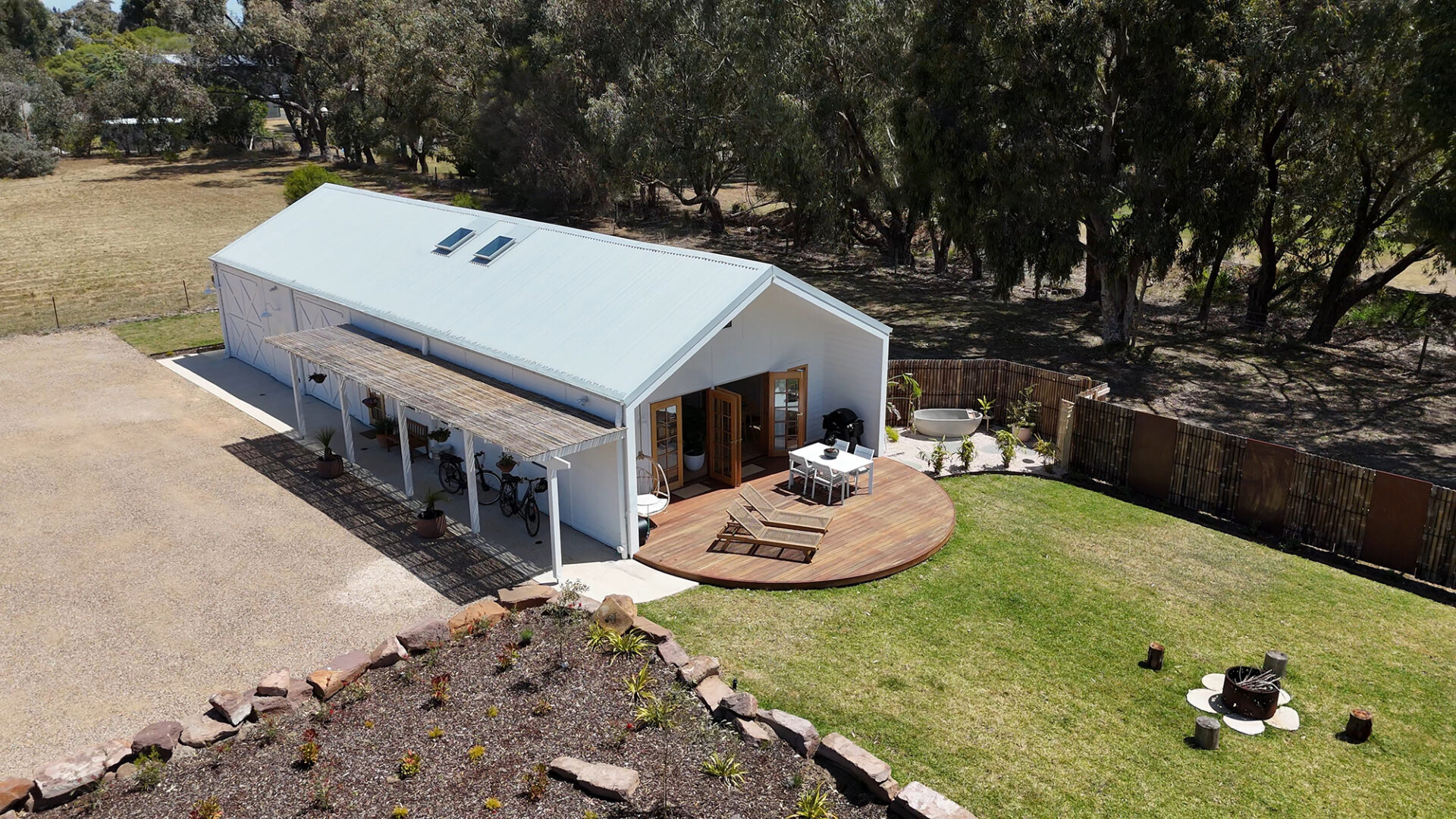
Already downloaded our Design Price Guide and ready to take the next step?
Let’s meet. Book a callback from one of our friendly team.

