Adding extra living space to your home is a proven way to increase its value. But did you ever stop to think about how much?
Traditional extensions can be costly and time-consuming, often taking years to see any return on investment. But Northern Beaches homeowner, Corryne, found a game-changing alternative that delivered instant space for family comfort…and tripled her investment from Day One!
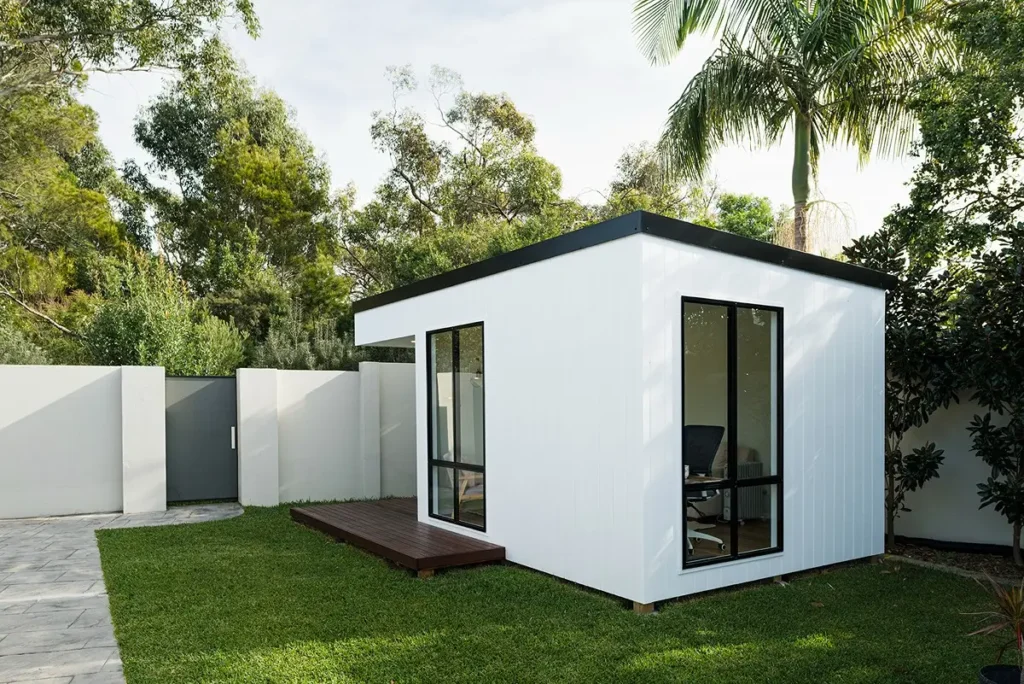
“It’s paid for itself 3x over!”
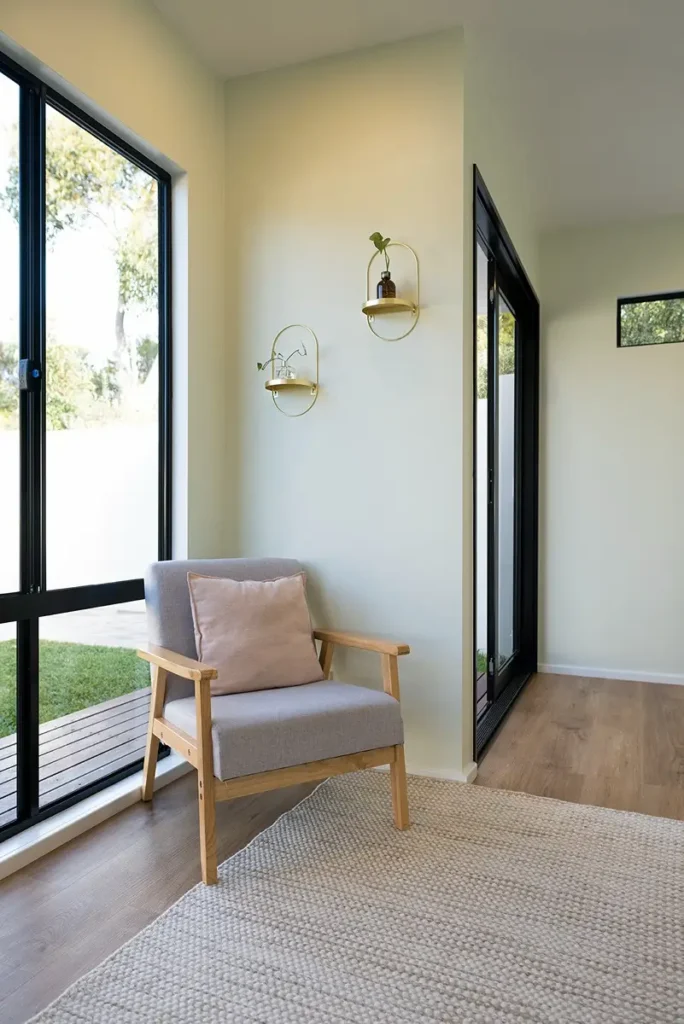
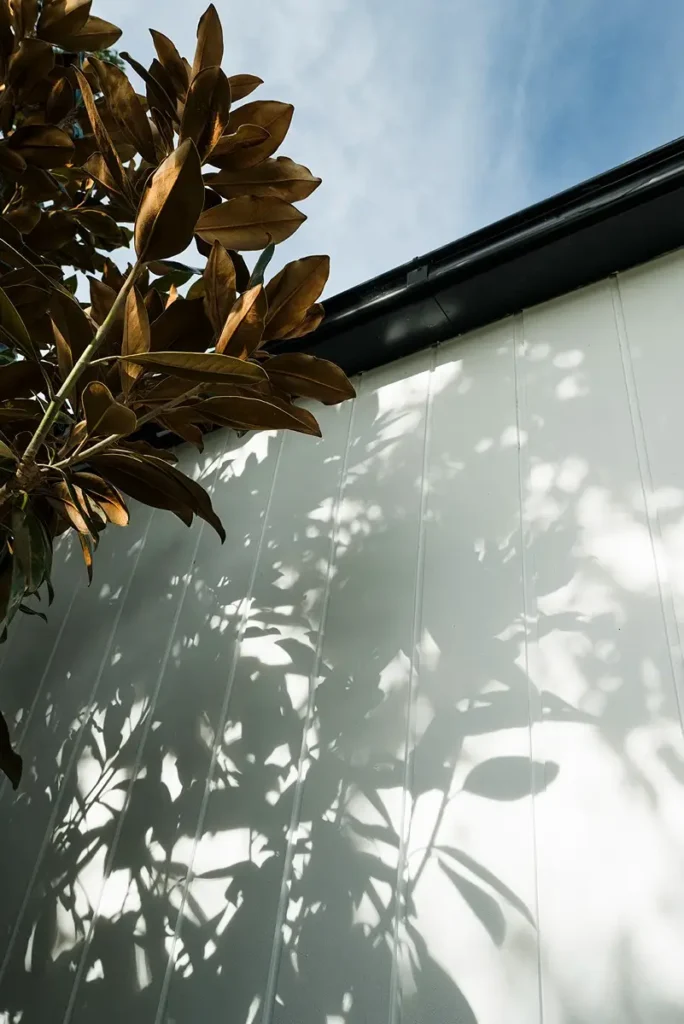
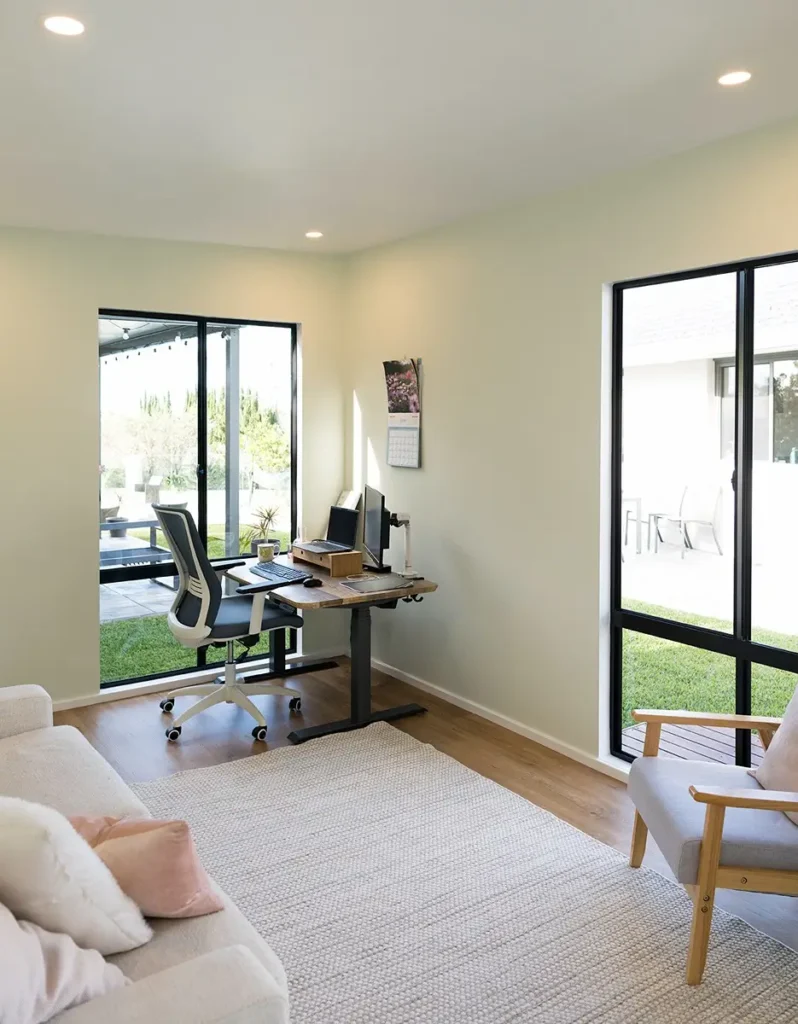
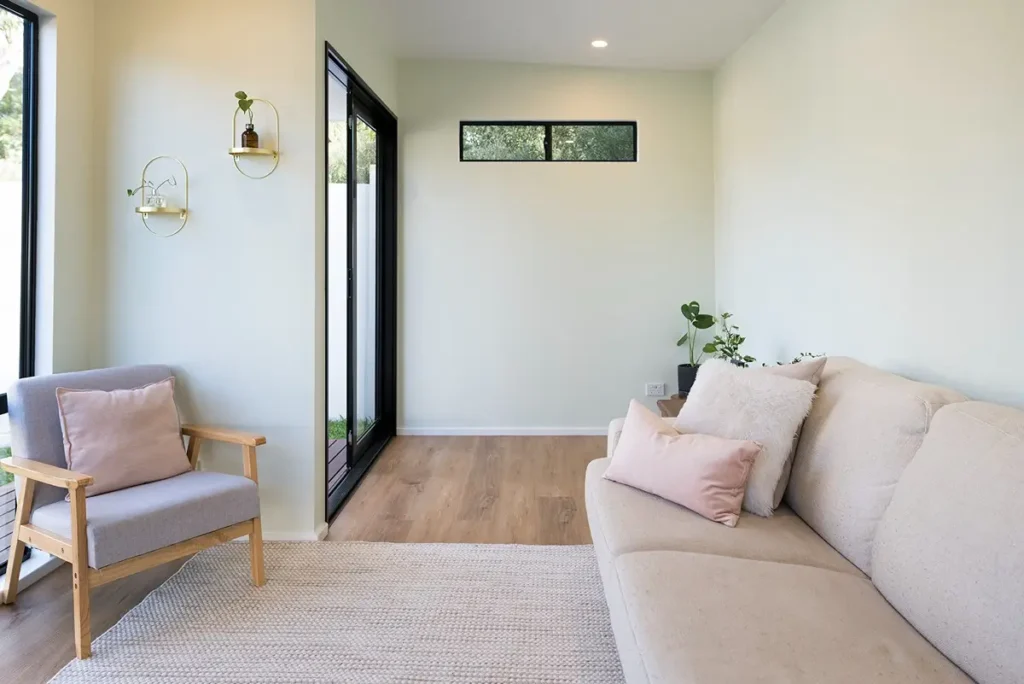
The big squeeze
As families grow and circumstances change, the need for more room is a common theme. Remote working is on the rise, and families are spending more and more time at home. Extra living space is a pressing need faced by many and families are finding themselves caught between a costly renovation and an even costlier move.
Moving house is a last resort for most. But even that can seem easier than embarking on building works. With the cost, the mess, the stress and the length of time it invariably takes, gaining additional space with a traditional home extension can be daunting and very unappealing.
There’s an easier way, as Corryne discovered when her family started to feel the squeeze.
Like many modern families, Corryne and her husband both work from home. So with a teenage daughter and just three bedrooms in their Northern Beaches home, space was getting tight. Corryne needed her own dedicated area where she could focus and concentrate on her work.
“I was working on the dining table, constantly being interrupted,” she says; a common scenario for many remote workers juggling professional and family life.
And with just one living space and a teenage daughter who increasingly needed personal time, things were starting to feel very cramped.
“We needed more space!” states Corryne.
A recommended solution
It was a recommendation that set Corryne on the path that would see her boost both living space and property value.
“Friends of ours had recently built a similar garden building working space with Greenspan and were happy with the result,” she tells us.
Armed with a Design Price Guide Corryne had a good idea of what she envisioned. A visit to the Strathfield Display Centre was her next step on the journey from concept to concrete plan.
Meeting with an experienced Design Solutioneer and walking through the Centre was a particularly helpful experience for Corryne. With 3D configurator software, an array of inspirational buildings, personalisation options on display, and expert advice guiding her, Corryne’s initial ideas were transformed into something even better!
“We came thinking we wanted a particular design and ended up choosing an entirely different style because it actually suited our needs better,” Corryne explains.
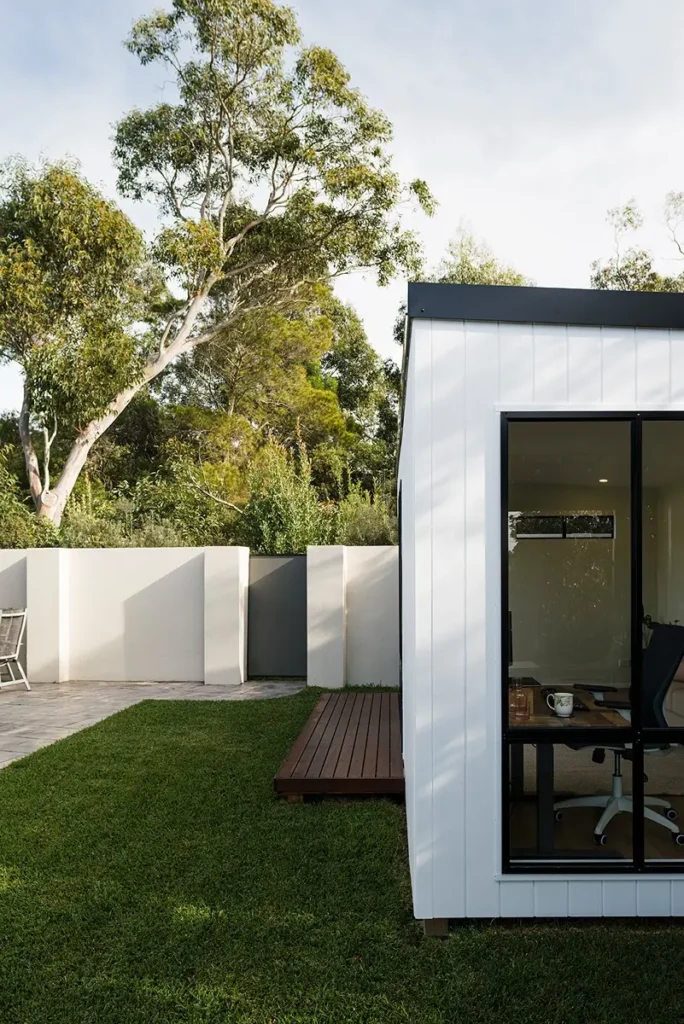
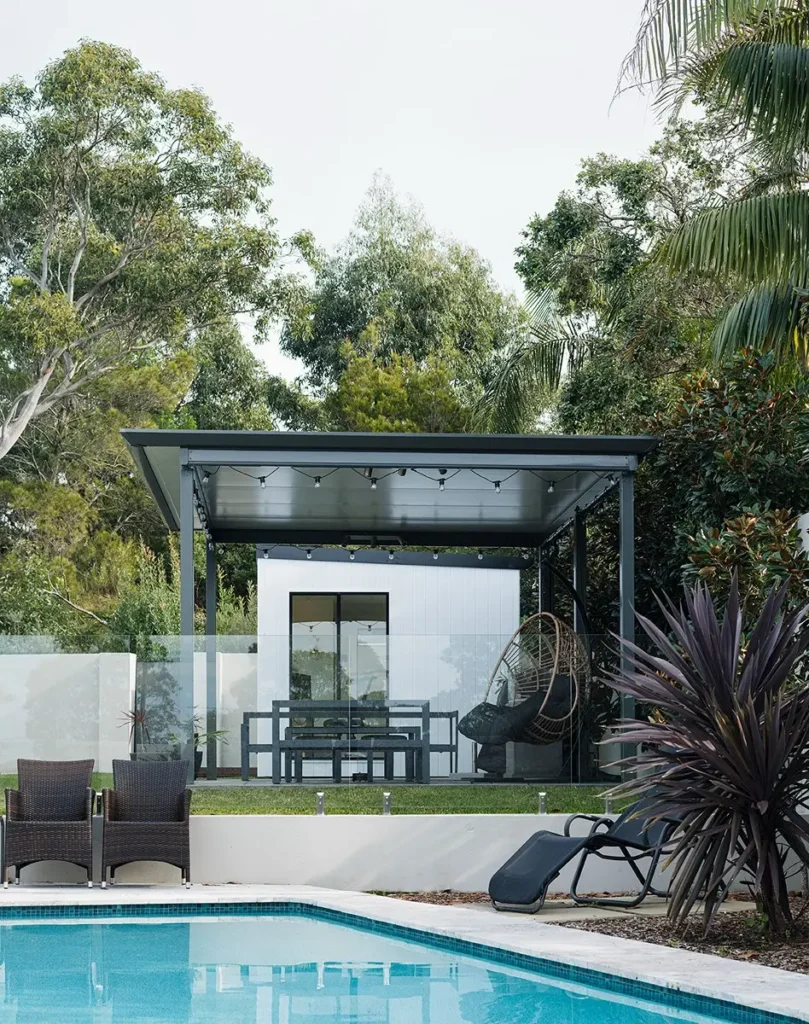
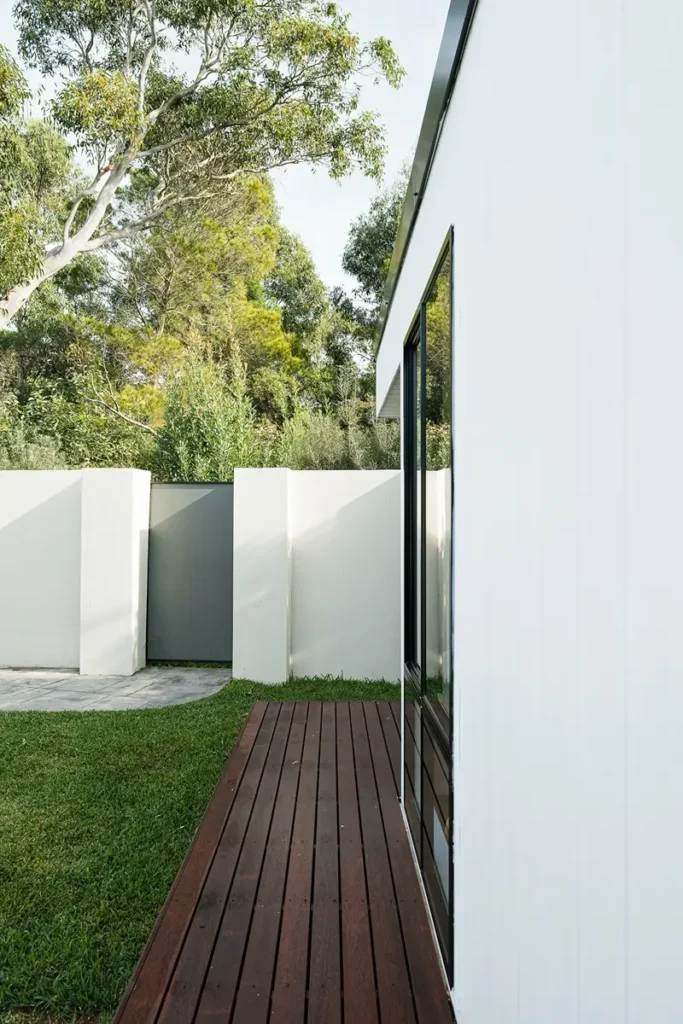
Meant to be
That perfect design turned out to be an eSpace 1600, a premium garden room that delivers contemporary design with practical functionality. And within a few short weeks of finalising the design, their new addition was delivered and ready to install.
Sleek and sophisticated, with clean, minimalist lines, this premium garden room is the ideal addition to suit both the family’s space needs and the existing home’s aesthetic.
Set adjacent to a poolside outdoor entertaining area, the eSpace settles effortlessly into the garden as a private yet accessible retreat. With the eco-hardwood cladding painted white and windows, doors and roofing in black, it aligns seamlessly with the overall appearance of the property.
It’s a stunning extension of the home that looks like it was always meant to be there.
Instant impact
The eSpace has been a part of this family’s lives for seven months now, but the effects were immediate.
Not only does Corryne have her own space in which to work peacefully and uninterrupted, everyone benefits. By day, it is Corryne’s tranquil home office; by night it’s an extra living space that allows the growing family some extra room to spread out.
“Our teenage daughter uses it as a relaxing hangout space with friends in the evenings,” Corryne confirms, “It’s also a quiet space to relax and do some yoga and stretching,” she continues.
The versatility of this new addition continues to evolve and with summer approaching we suspect it will take on new roles, given its proximity to the pool and outdoor entertaining area.
But for now, Corryne sums it up well, “It’s given us flexibility and extra space so we’re not on top of each other”.
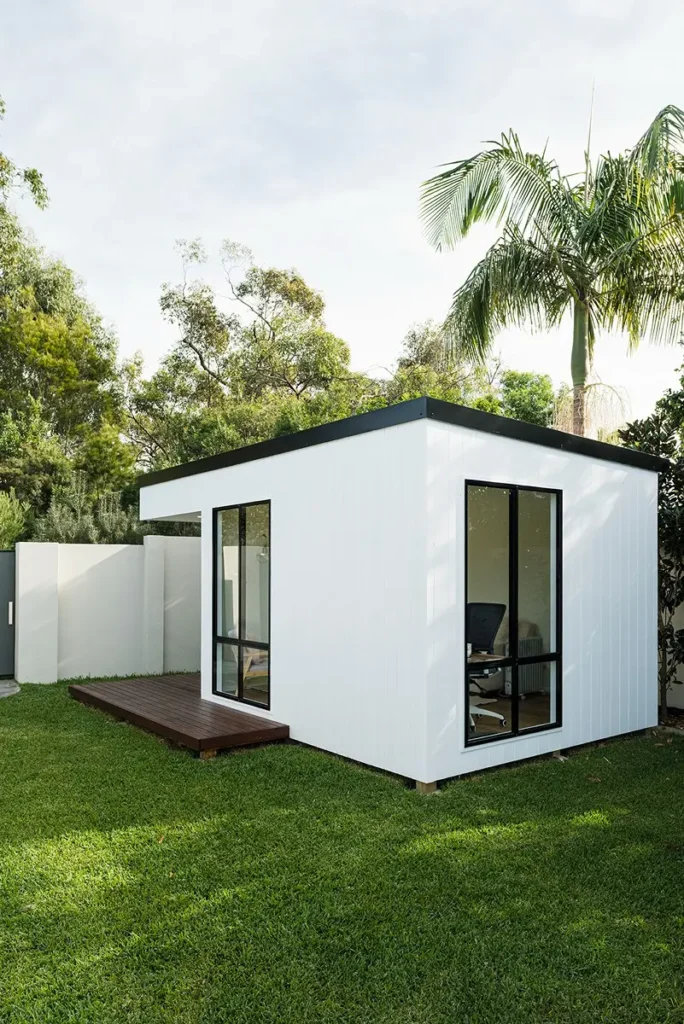
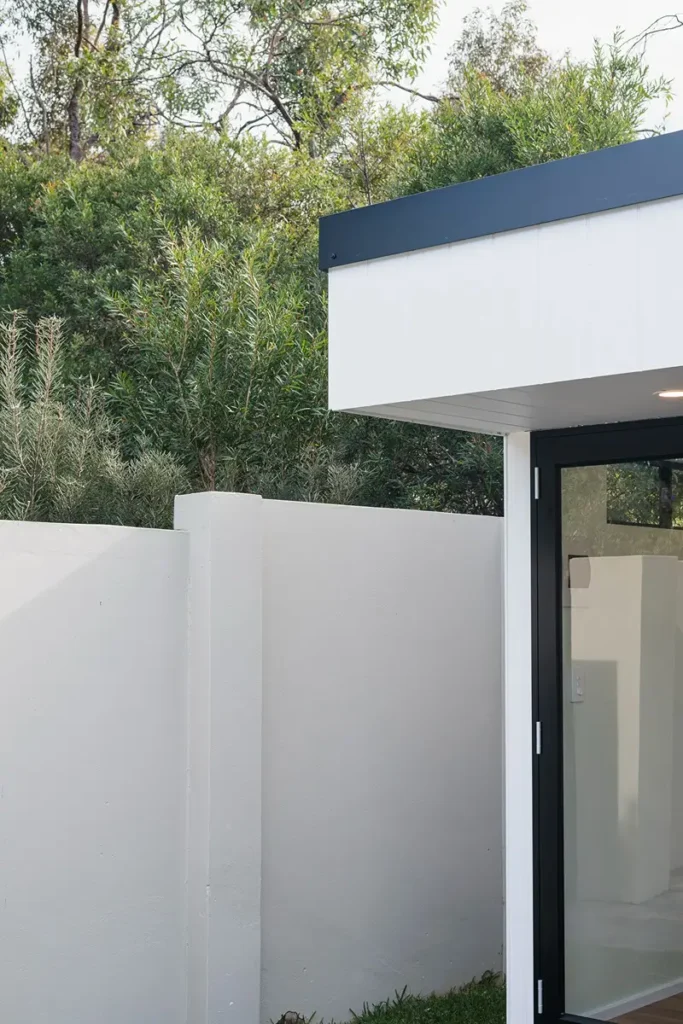
Extra space, extra value
There’s no doubt about the value that has been added to this family’s lives by adding the eSpace to their home. With versatile space for work, relaxation and play, everyone has some breathing room. But perhaps the greatest value has come in financial form.
“It’s greatly increased the value of our house, adding at least $150k value according to a most recent valuation,” Corryne confirms, “It’s paid for itself 3x over!”
That’s quite the return on investment!
But it’s no surprise to us. Traditional home extensions require significant upfront costs – the average being a minimum of $200k – and months of disruptive construction work. Any return on investment in both lifestyle and monetary value often takes a long time to see. And the average ROI for a traditional extension is just 50-70% of the cost.
That math doesn’t add up…
What does is 3 x ROI!
The investment that keeps giving
On the other hand, a prefabricated garden room offers a smarter, easier, quicker and more cost-effective path to adding value.
With lower initial outlay, quick installation, and immediate usability, it’s no surprise Corryne saw such impressive returns on her investment. Her eSpace delivered instant additional living space without the stress, mess, and wait of conventional building works.
Plus, its versatility means the space can evolve with her family’s changing needs – from home office to teen retreat, yoga studio to pool house…and who knows what else in the future!
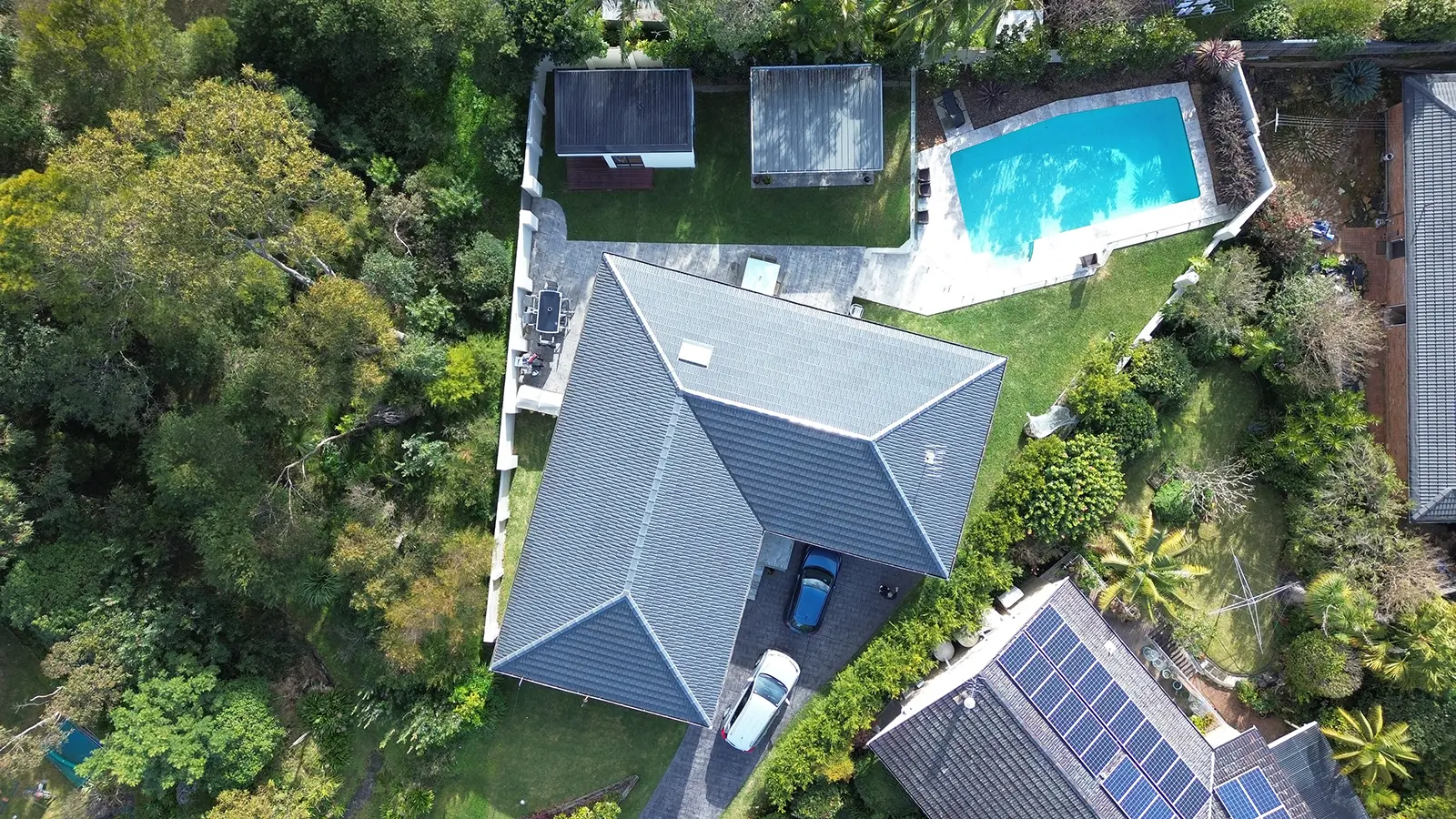
A property and lifestyle value boost
For anyone seeking to boost both lifestyle and property value, a garden room represents the perfect blend of immediate life enhancement and financial returns.
As Corryne’s experience shows, sometimes the smartest solution isn’t the most traditional one – but it might just be the most rewarding…in every sense of the word!
Corryne’s Melwood is an eSpace 1600 measuring 3.2m x 5.4m with a 1.8m x 3.6m deck.
It features a Weathertex Eco-hardwood cladding upgrade, aluminium windows in “Black” and Colorbond® roofing in “Night Sky”.
She further personalised the design by adding a panorama window.
All measurements are approximate.
Do you want to add instant value to your life and home?
Download our Design Price Guide and start doing the math!
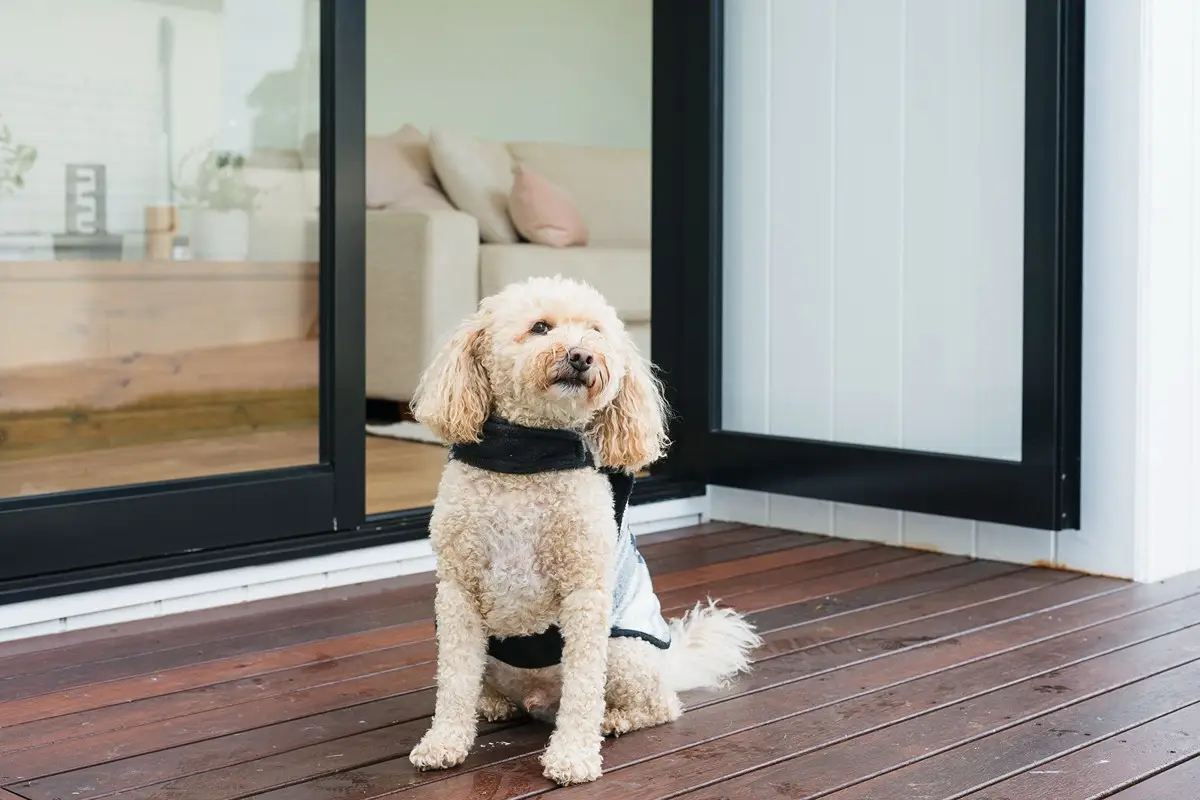
Already downloaded our Design Price Guide and ready to take the next step?
Let’s meet. Book a callback from one of our friendly team.
