A gorgeous Hamptons inspired cabin in the Australian countryside.
Nestled within the serene beauty of the Australian countryside lies a charming Cedarspan cabin. Embracing the tranquility of its idyllic setting, the timeless influence of Hamptons style marries perfectly with modern country living.
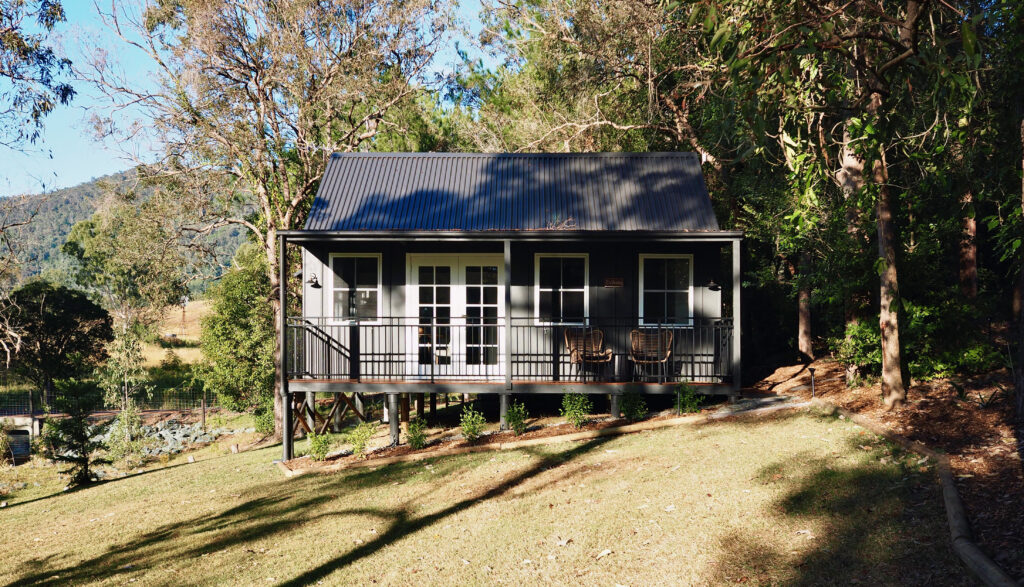

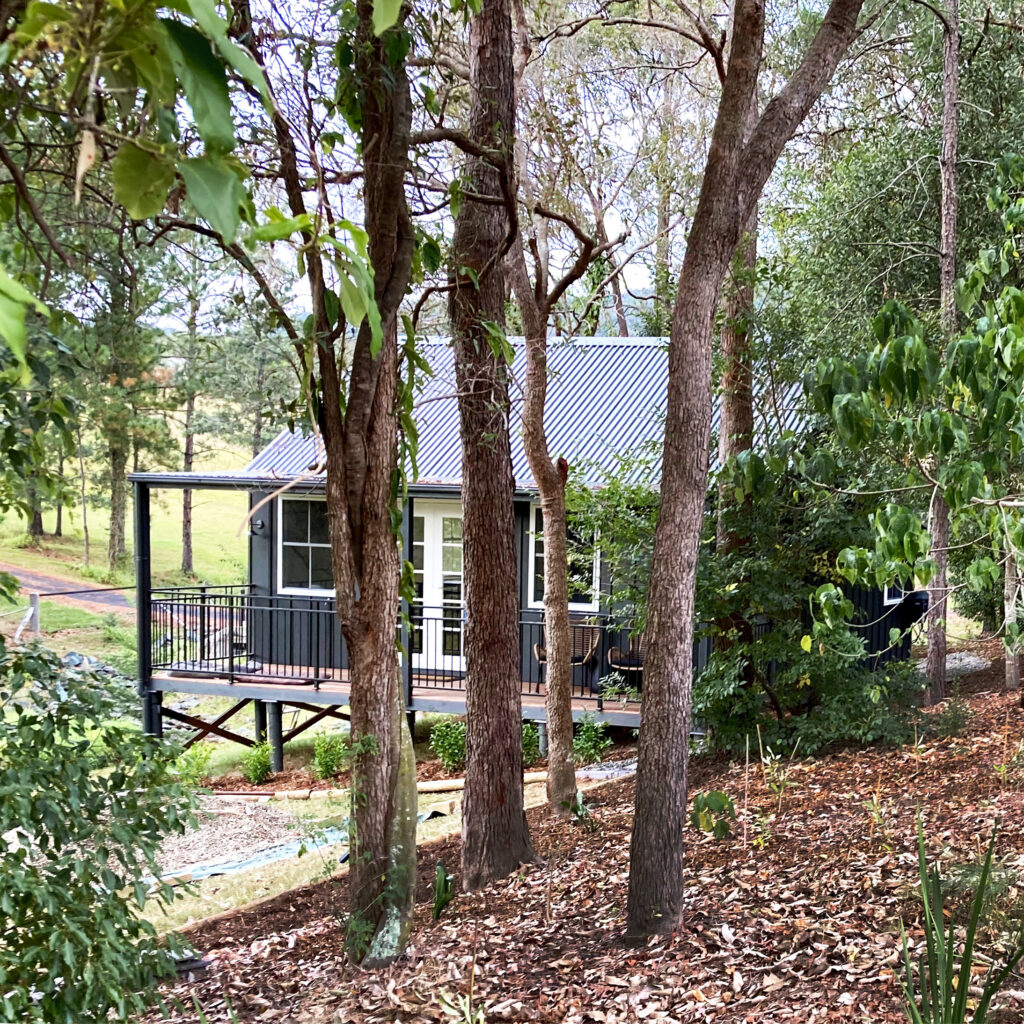
“All who have seen the cottage are very impressed.”
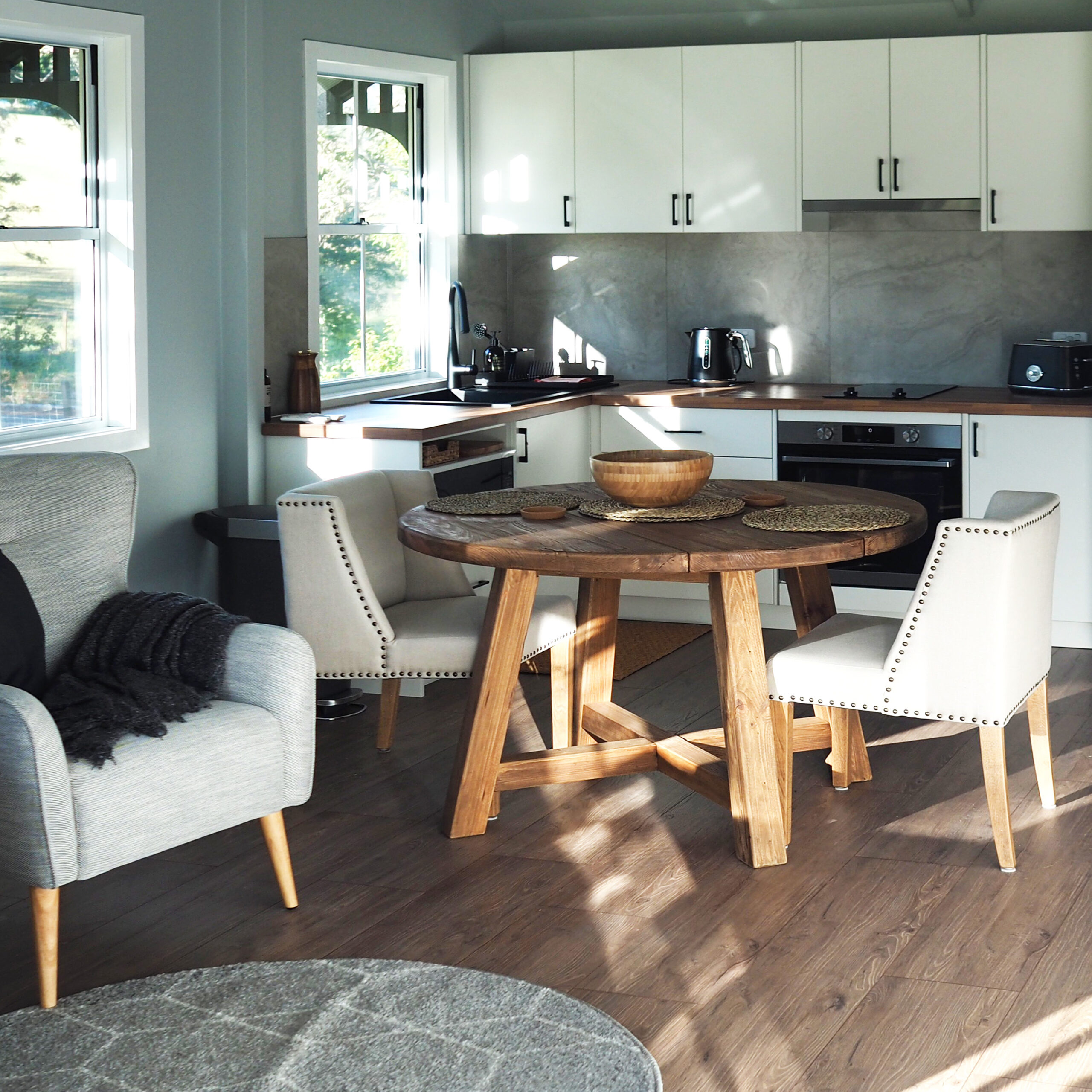
A country escape
As the summer of 2022 approached, our customers started their journey to creating a home away from home. Determined to have a place to escape from the hustle and bustle of everyday life that same season, a Cedarspan made it more than possible.
They chose a Cathedral 30C40, a design that lends itself perfectly to such a picturesque country setting.
Streamlined and cost-effective
But in addition to the visual appeal, PreCrafting the cabin in our Sydney workshop streamlined the entire process. The couple’s new home could be produced quickly and with minimal waste, reducing costs and saving time.
The couple sums it up well, describing it as, “a cost-effective structure with the desired look we were after”.
A DIY project
Furthermore, this cabin would be a labour of love, with our hands-on customers determined to bring their vision to life themselves.
The ease of putting together the PreCrafted modular parts means our handy customers were able to be key players in the build. In fact, setting to work on the install as a DIY project, the only tasks entrusted to professionals were the plumbing and electrics. “We are pretty proud of the results,” they tell us.
And rightfully so!
The place is stunning!
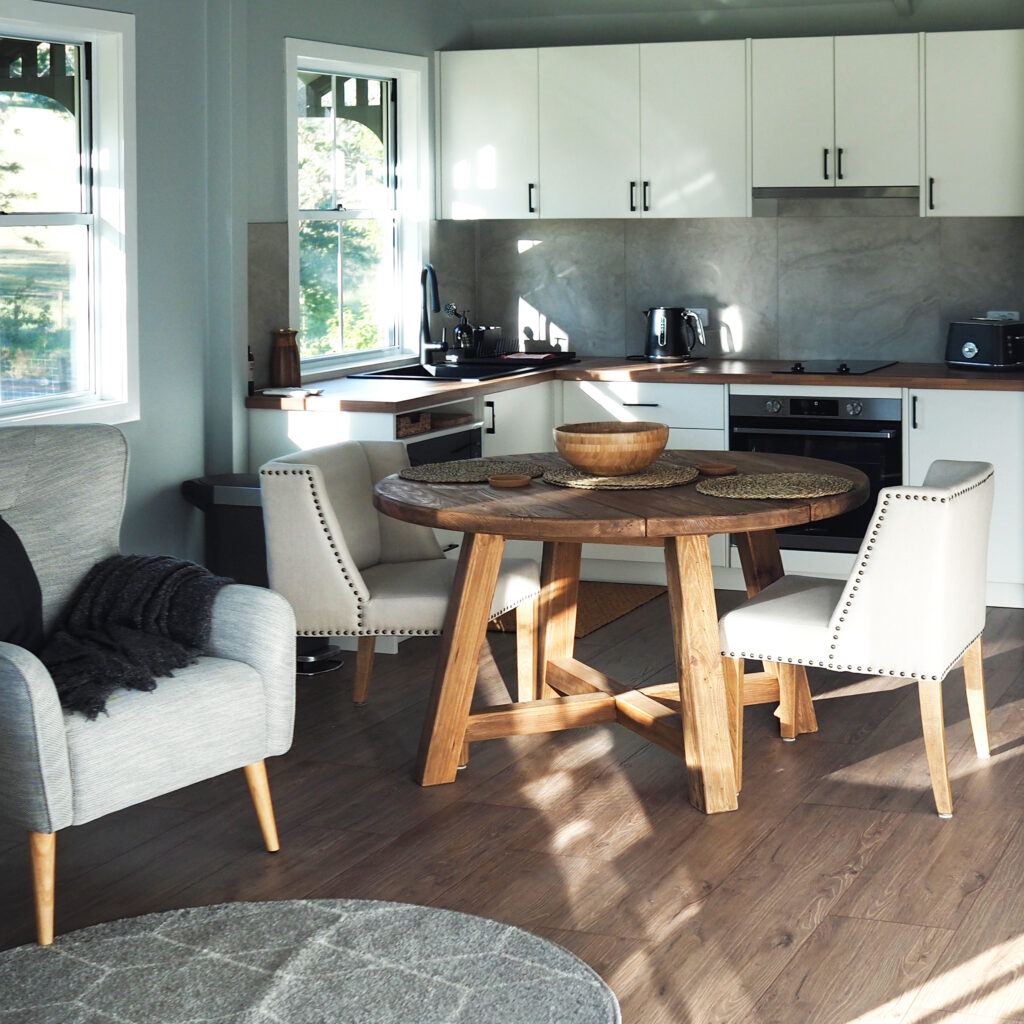
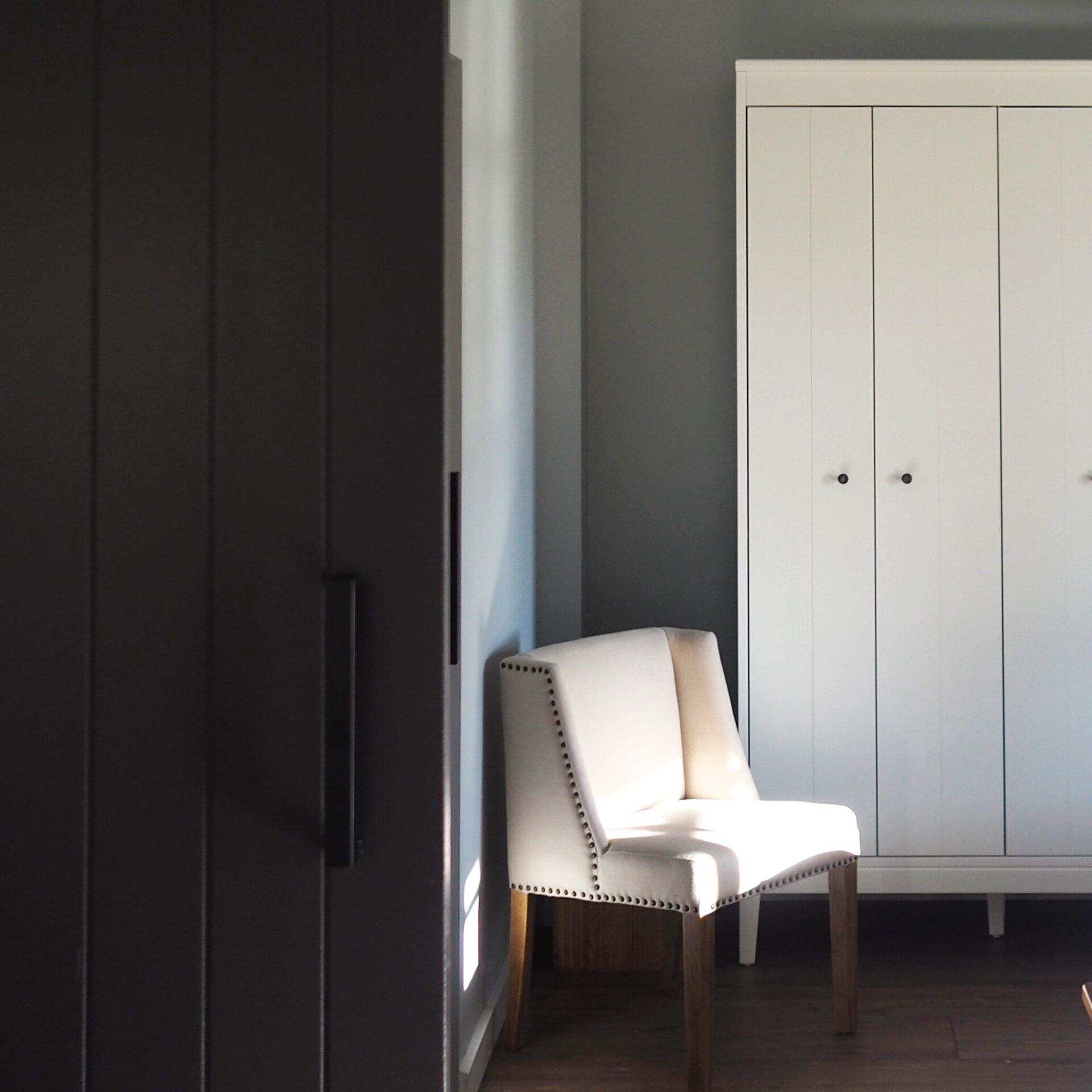
A Hamptons inspired cabin inside and out
The dark tones of the exterior Board and Batten cladding is contrasted by the white timber framing of the colonial timber French doors and windows. A generous decked verandah spans the front completing the modern country home feel.
Stepping inside, the theme continues. The interior effortlessly combines a rustic countryside palette with modern luxury accents. Muted greys and whites blend seamlessly with natural warm timber tones. The introduction of industrial black elements ties the look together infusing a modern influence with the cosy country charm.
Opting for additional windows, the cabin is filled with natural light and offers breathtaking views from every corner. Spacious and roomy, every home comfort is accommodated. The main living space features a generous kitchen, dining area, and lounge area. Fabulous sliding barn doors lead to a large bedroom and an adjacent modern bathroom. An exceptional fitout that makes for a truly comfortable and very roomy space.
As for our customers, they couldn’t be happier with the results. “We love it and would highly recommend it to anyone considering a Cedarspan,” they shared.
Our customers’ Cedarspan is Cathedral 30C40, measuring 7.4m x 5.6m with Board and Batten cladding. They personalised their design with additional windows, Colorbond® roofing in “Monument”, colonial timber doors and a large verandah-covered deck across the front.
All measurements are approximate.
Ready to create a weekender retreat?
Download our Design Price Guide and begin personalising your very own Cedarspan.
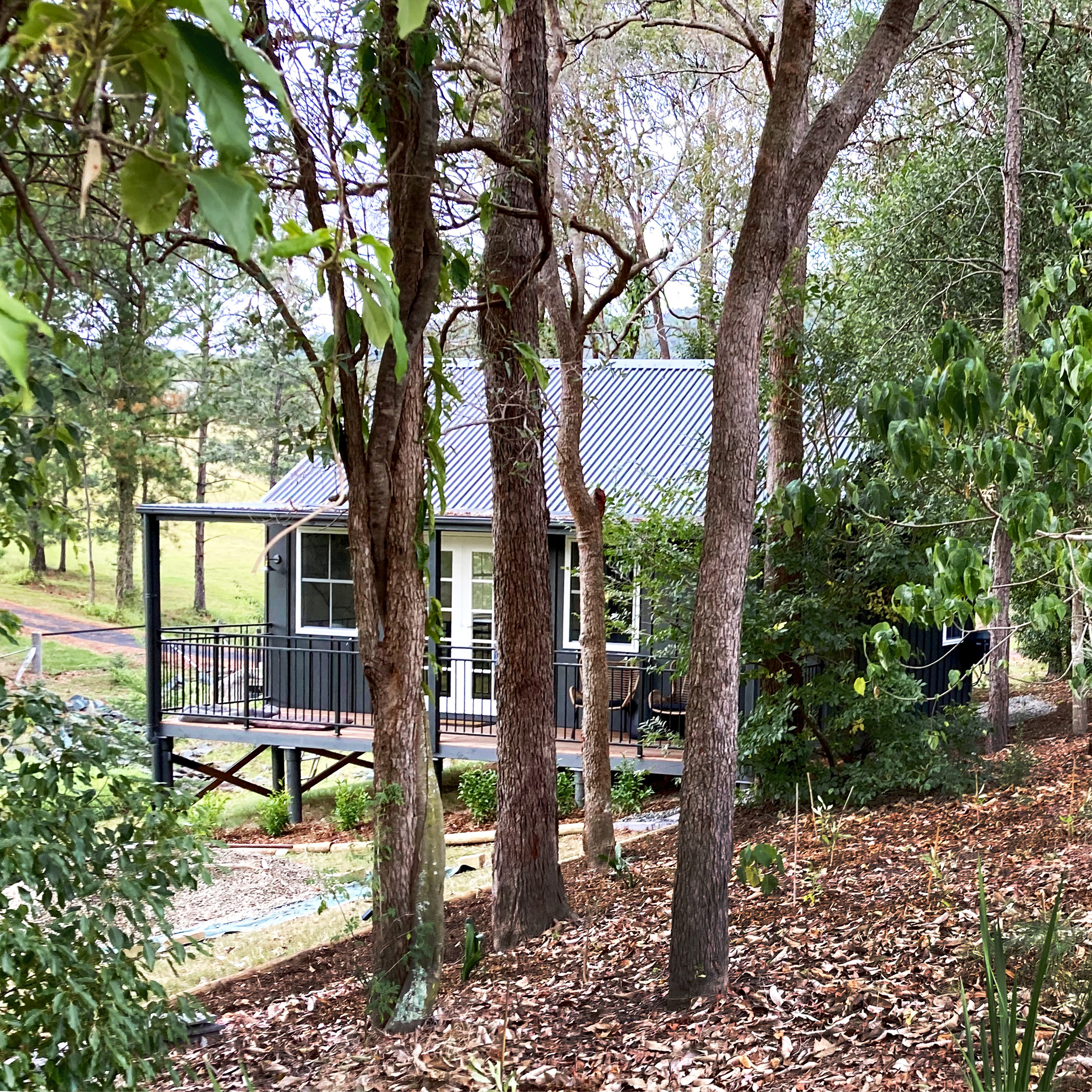
Already downloaded our Design Price Guide and ready to take the next step?
Let’s meet. Book a callback from one of our friendly team.
