Dave and Mel’s Northern Beaches backyard was under-utilised and neglected. But it had lots of potential.
So, they transformed their unused outdoor space into an area that the whole family could and would use with a multi-purpose Melwood.
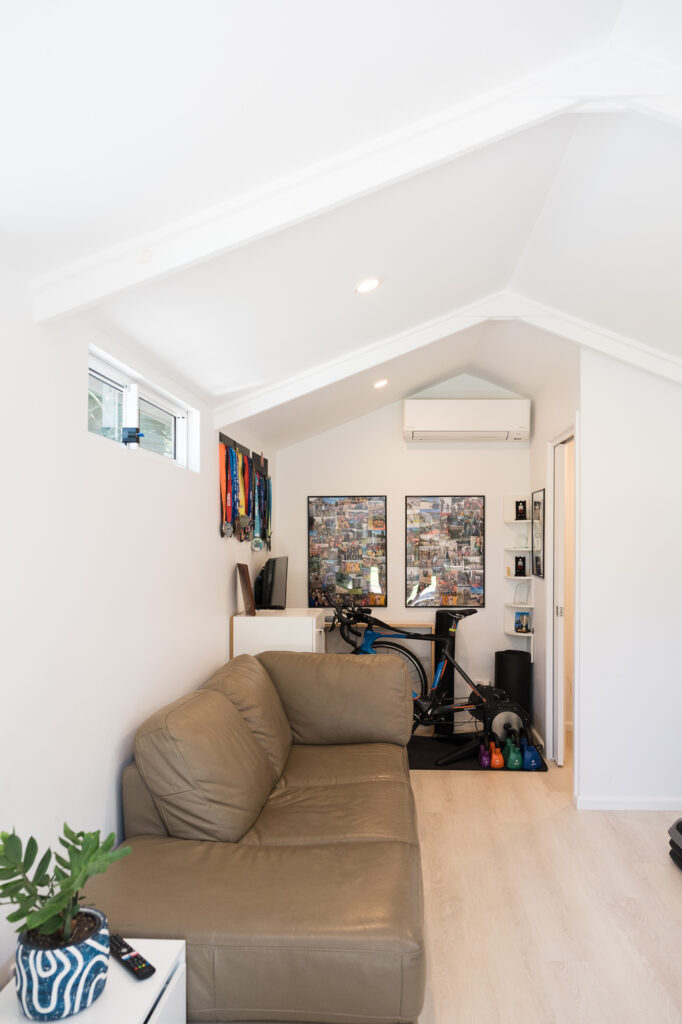
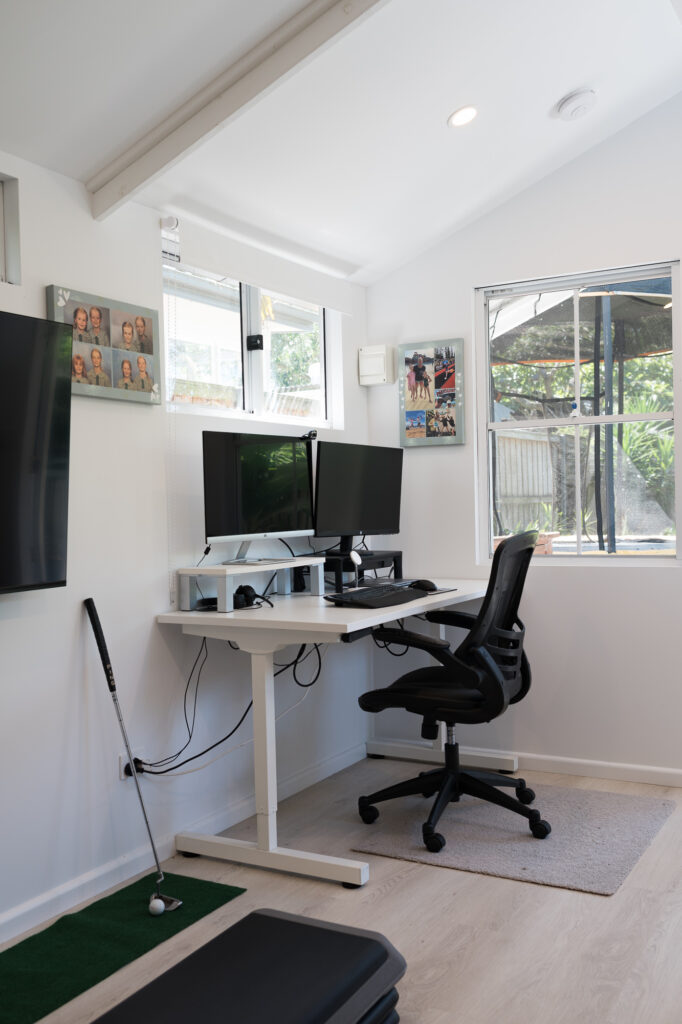
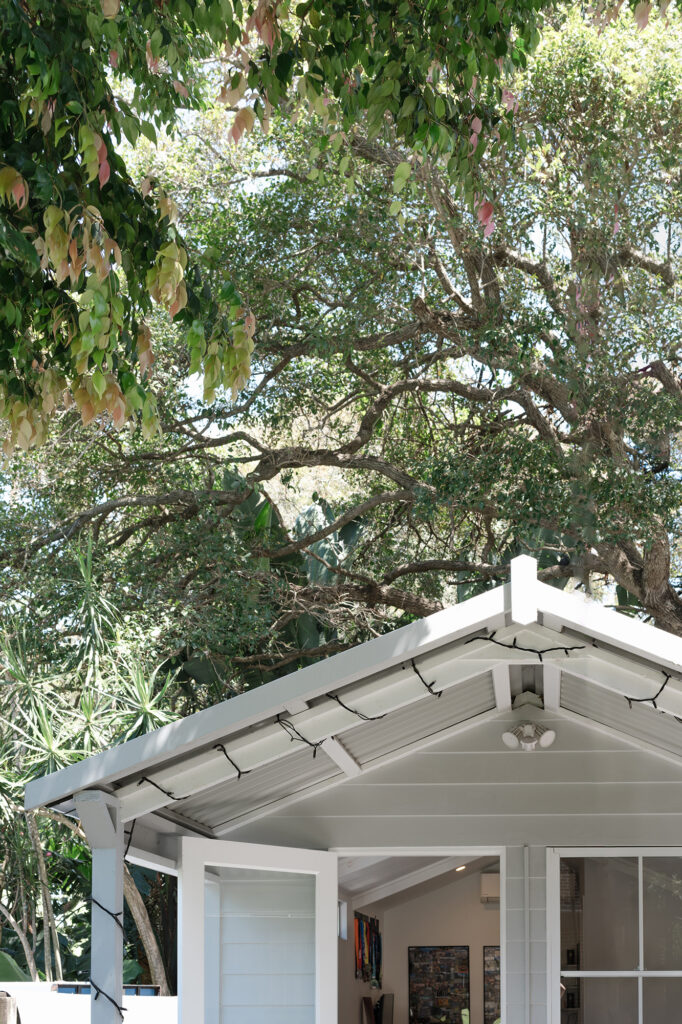
“The impact has been huge. It has added so much value to our life. We love it!”
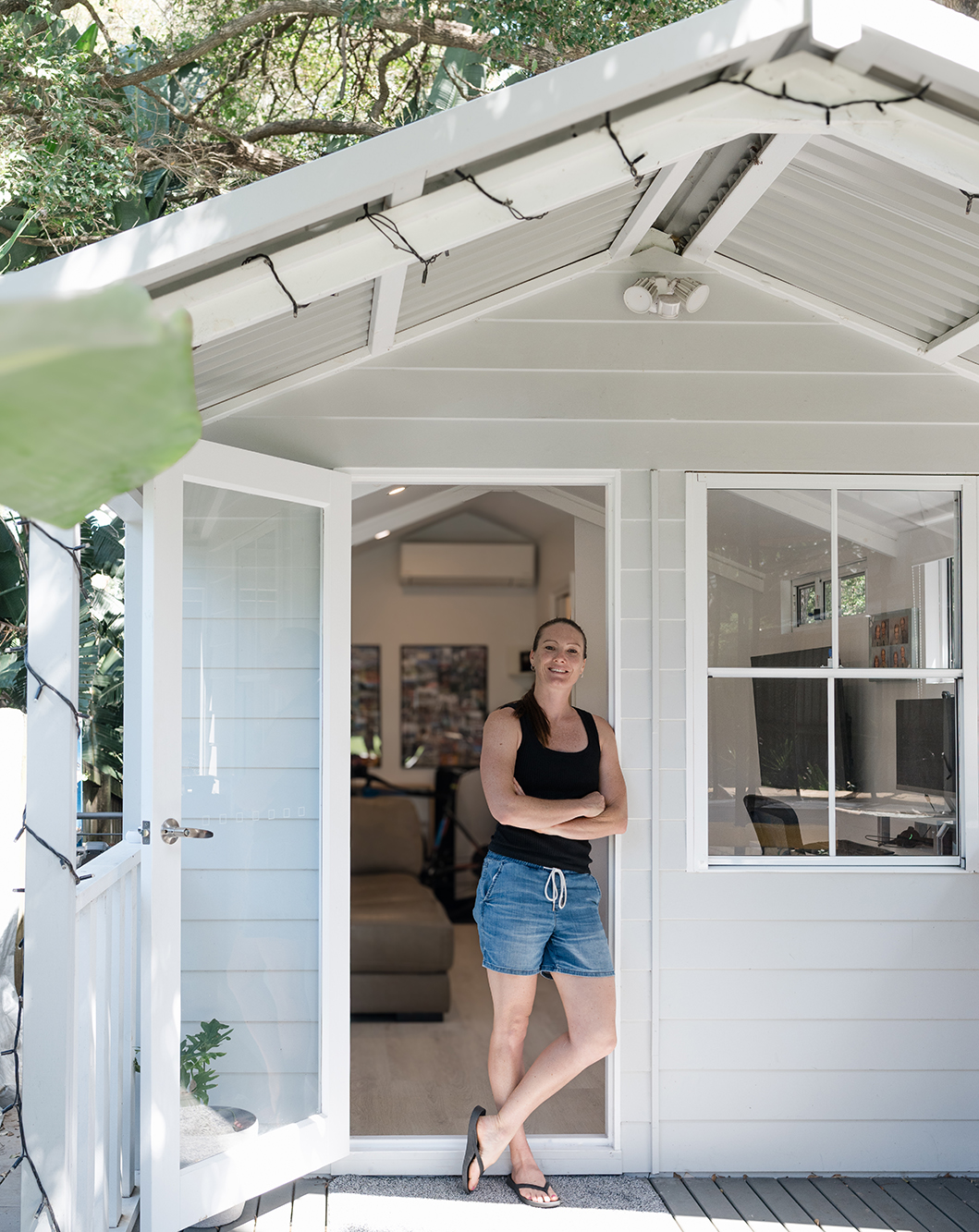
A revamp idea for an unused outdoor space
Lacking in functionality and visual appeal, the long, narrow garden desperately needed an overhaul.
But Mel had honed in on the unattractive shed at the bottom of the backyard. And this had sparked a plan.
“The idea of transforming this area into a cabana seemed perfect, providing a much-needed revamp to our entire outdoor space,” she explains.
Hamptons garden cottage style
The previously unused and unloved space at the bottom of Dave and Mel’s garden has been transformed by the addition of a charming Melwood Porch.
Nestled in the shade of a couple of large trees, this cool and private retreat is a classic Hamptons-style cottage in miniature form.
The frontage features weatherboard cladding painted in a soft grey, and trimmed with crisp white door and window frames. The colonial-style window, traditional gable porch and dark grey decking framed with white balustrades, further adds to the textbook Hamptons aesthetic.
Packed with practicality
New life has been breathed into what was once wasted space and almost two years later Mel describes the effect this has had.
“The impact has been huge,” she declares, “It has added so much value to our life”.
At 5.4m x 3.2m the Porch’s modest interior footprint has been packed with practicality.
This formerly neglected space offers everything this busy family needs to get the most out of their outdoor area. Now it’s a multipurpose hub that is used by the whole family!
A few times a week it’s a peaceful home office for Dave who has set up his workstation under the window, complete with an indoor putting mat for refining golf skills between business calls.
A large sofa, set up in front of a wall-mounted TV is a comfy spot to relax and enjoy a movie or TV show; particularly favoured by the kids who use this outdoor space as a private escape to hang out with their friends.
There’s even a small bathroom installed to avoid trips back into the house!
And as if this Porch wasn’t already packing enough punches, there’s more!

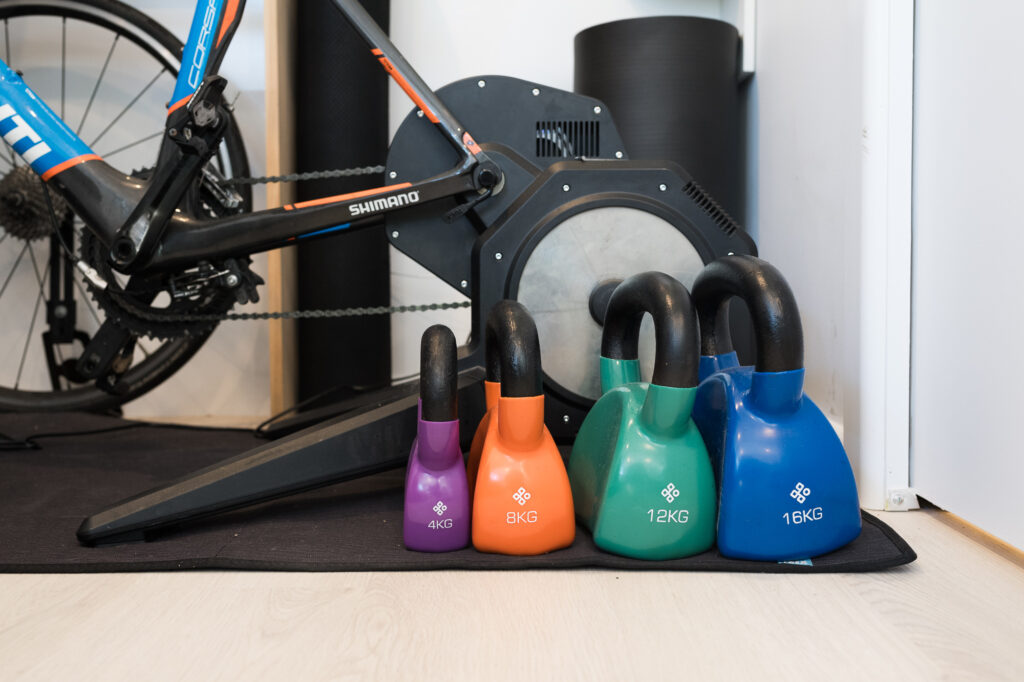

Triathlon training HQ
Dave and Mel are avid triathletes.
When not being used for work, rest or play, this multi-functional garden room facilitates their training regime by becoming a gym!
Naturally insulated, shaded by a large, leafy tree and with a split system for the especially warm days, it’s a cool workout zone.
Regardless of the weather, the fitness-focused couple can train for upcoming triathlon events with a section of the room set aside for their bike trainer and gym equipment.
It’s also the perfect place for the extensive display of their incredible accomplishments.
An unused outdoor space that now meets every family member’s needs
Even the family pets benefit from the transformation of this previously unused outdoor space.
Home for the bunny is now on the sheltered porch deck, and a chicken run for the silky has been created along the side of the building!
“Our once overlooked yard has become a fully utilised retreat for the entire family, offering a versatile and beautiful space for various activities,” Mel sums up.
A super simple experience
With this cleverly optimised garden room offering value in numerous ways, it is no surprise that the pleased couple confirm that they wouldn’t change a thing about their Porch or the buying journey.
“Honestly, I can’t think of any improvements. The entire process was easy and uncomplicated! Thanks so much!” Mel shares.
Bringing their multifunctional garden space to life was an uncomplicated process, Mel confirms. “The design process was really straightforward. A visit to the showroom allowed us to discuss our needs and preferences, making the entire experience super simple,” she recalls.
Exceptional versatility and value
With its clever multipurpose usage, Dave and Mel’s Porch is an exceptional example of the value and versatility of a Melwood garden room, studio, cabana or shed.
For this family – pets and all – it has converted an unused outdoor space into an integral part of everyday life. A home office, teenage retreat, home gym and a place for relaxation and recreation.
What an impressive use of one previously wasted space!
Mel and Dave’s Melwood is a Porch 18 measuring 6.7m x 3.2m including the 3.2m x 1.3m front deck.
It features board & batten cladding to three sides with a pre-primed weatherboard cladding upgrade to the front. The couple further personalised the design with aluminium windows in “White” and Colorbond® roofing in “Woodland Grey”.
All measurements are approximate.
Do you want to create a versatile multi-purpose garden room?
Download our Design Price Guide to find out how you can transform your unused outdoor space with a Melwood.
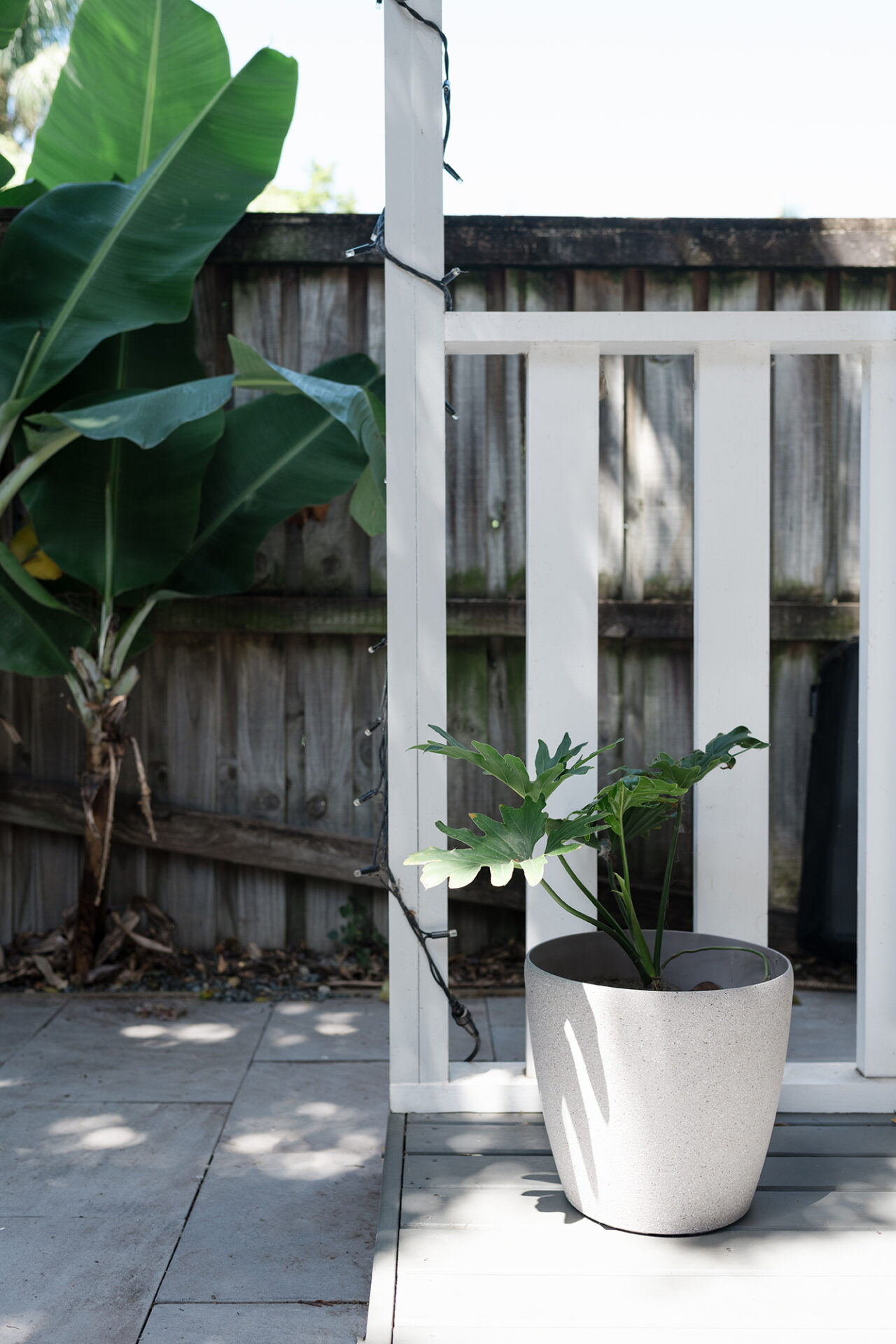
Already downloaded our Design Price Guide and ready to take the next step?
Let’s meet. Book a callback from one of our friendly team.
