“We were running out of space in our small 3-bedroom place.”
It’s a problem many young families face, with every new addition – be it human or furry – seemingly making the space even smaller! Jessica and David found a solution, saved their sanity and changed everyday living forever!
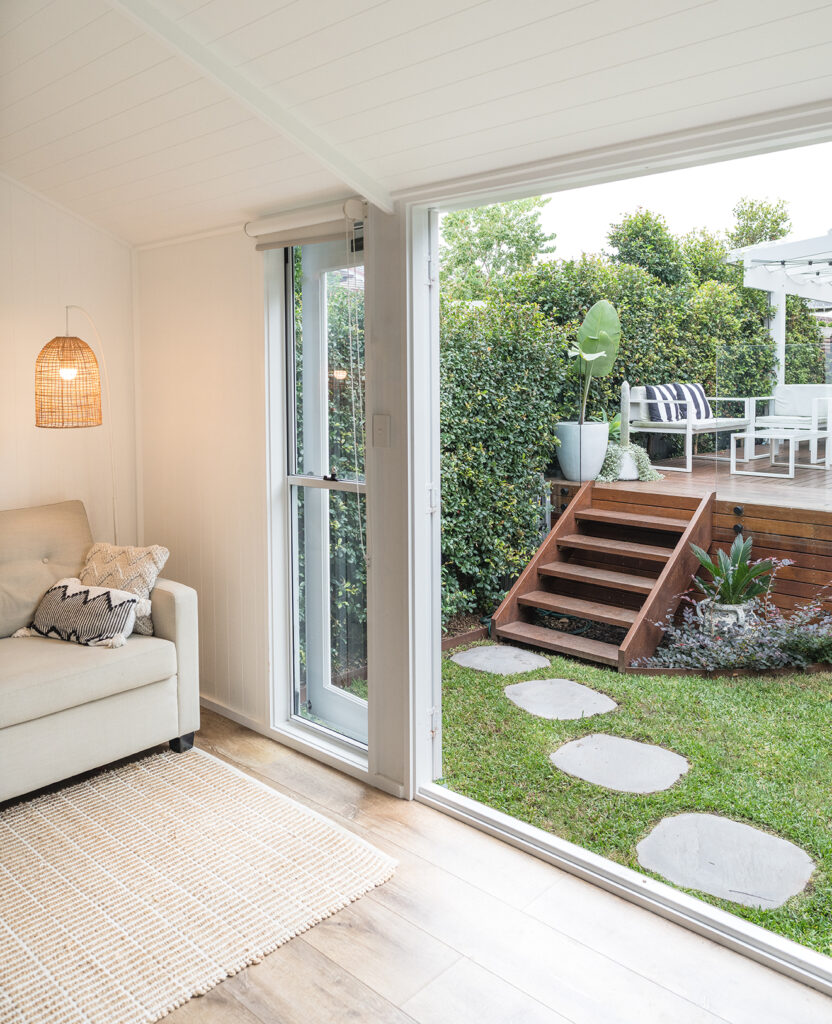
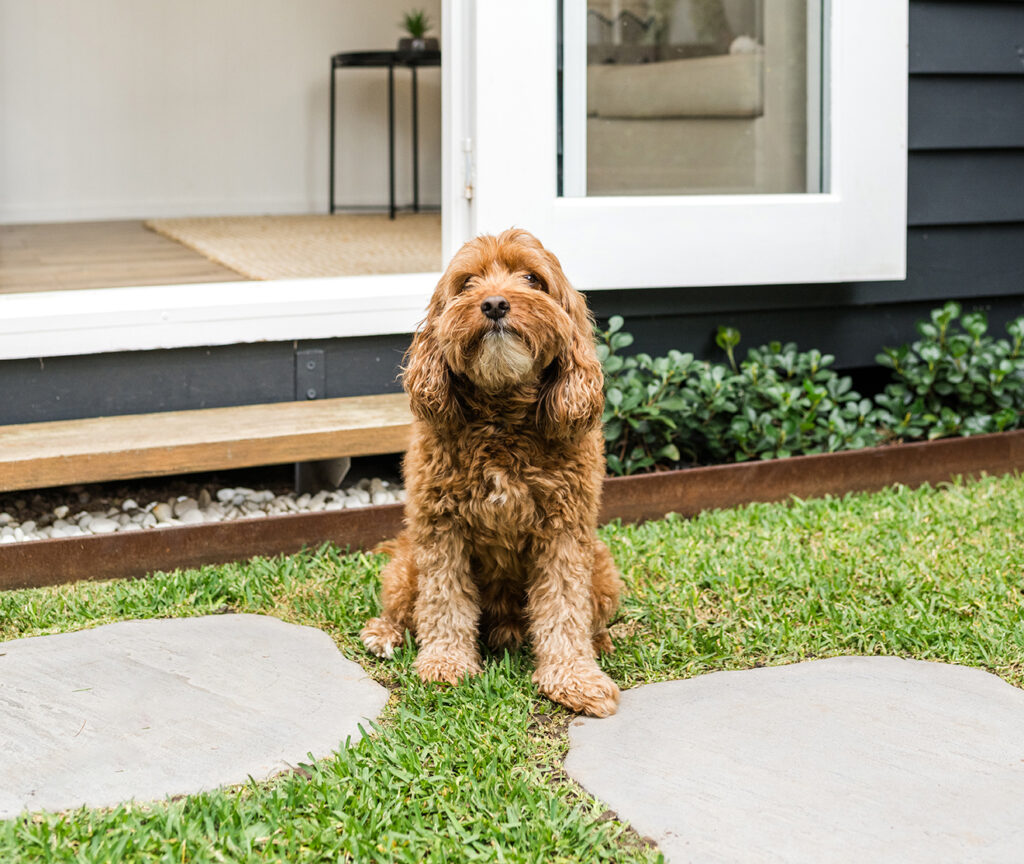
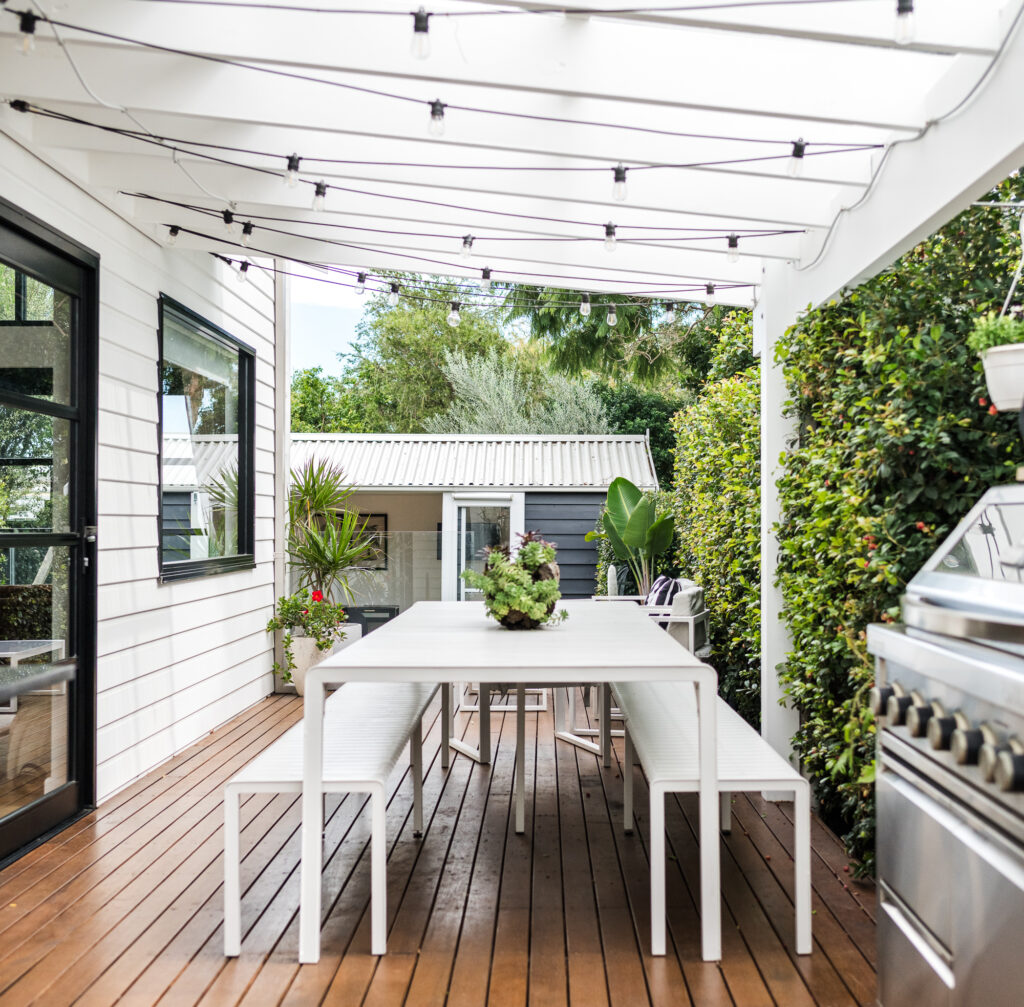
“I don’t know where we would be without our studio now. It is used every day in some way or form…”
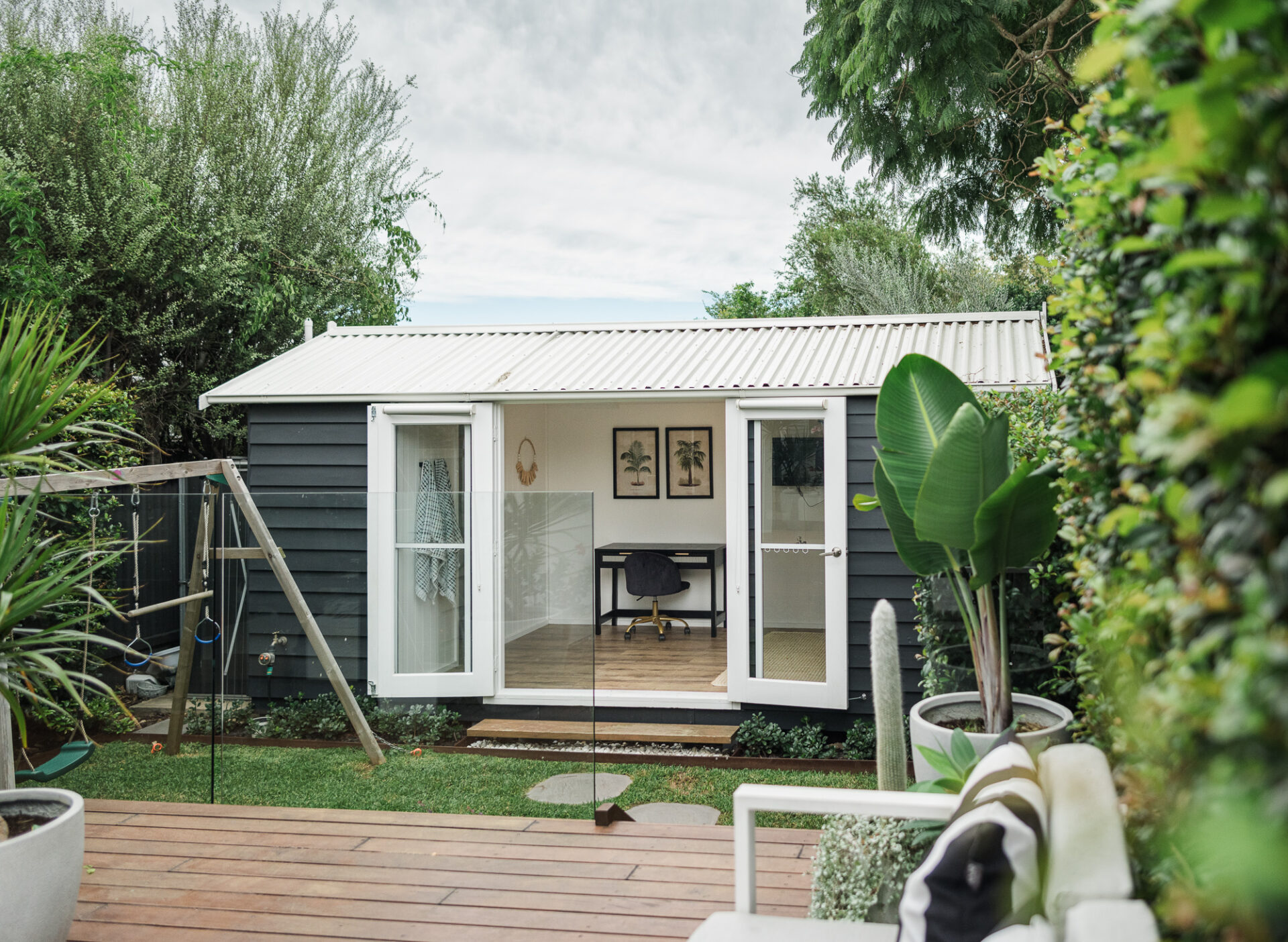
The Australian dream…but bigger!
It’s the stereotypical Australian dream. A charming house with a backyard, 2 kids and a family dog!
But for many young families, it’s a dream that can quickly feel cramped, especially in a densely populated area with limited room to expand.
Despite their size, kids seem to take up and need an enormous amount of space! If you don’t have much room to begin with, the house can rapidly feel cluttered. It can feel like baby bits and kids’ toys are taking over. There is never enough space to safely play. And it seems you are constantly tidying up!
Such was the case for Jessica and David and their growing family. Their 3-bedroom home in Sydney’s inner west was bursting at the seams with a playful pooch, an energetic toddler and the arrival of a new baby. What’s more, the two sets of grandparents were helping this busy family out with babysitting duties, travelling from across both sides of Sydney to do so. But there was no room in the house for them to stay.
More space was a necessity.
Discovering breathing space
Moving to a new home or extending the house really wasn’t an option, practically or emotionally. But a garden room seemed like the ideal solution.
“A studio at the time seemed like the perfect addition – low cost, and separate to the main house which meant we could offer privacy for guests when they would stay,” Jessica explains.
A dedicated garden playroom was somewhere to do messy crafts, have space for play and store the mountains of toys. At bedtime, the door could be shut over, and Jessica could retreat to a nice, tidy house. And then, when needed, it could also serve as comfortable guest accommodation for the visiting grandparents with its own private ensuite bathroom.
The idea was perfect and so the Greenspan journey began.
A smooth journey…for now
A variety of designs and sizes from our extensive range of garden buildings are available for viewing at our Sydney Display Centres.
Visiting these offered Jessica and David all the inspiration they needed to decide upon the perfect kids’ garden playroom come guest accommodation.
“We had a general idea of what we wanted, and developed our ideas after seeing a few of the display studios,” Jessica tells us.
A Melwood Workshed provided the functionality and style the family were seeking, and their design was quickly and easily brought to life.
“The whole process was smooth sailing,” Jessica recalls of the experience, “The staff were accommodating, fast and the actual build took no time at all.”
With the help of their dedicated Design Solutioneer, the family personalised their chosen design – a Melwood Workshed – to make it even more perfect for their needs. It was a look that later inspired an entire facelift for the main house.
But more on that later, because it was 2020 and something big was about to happen!
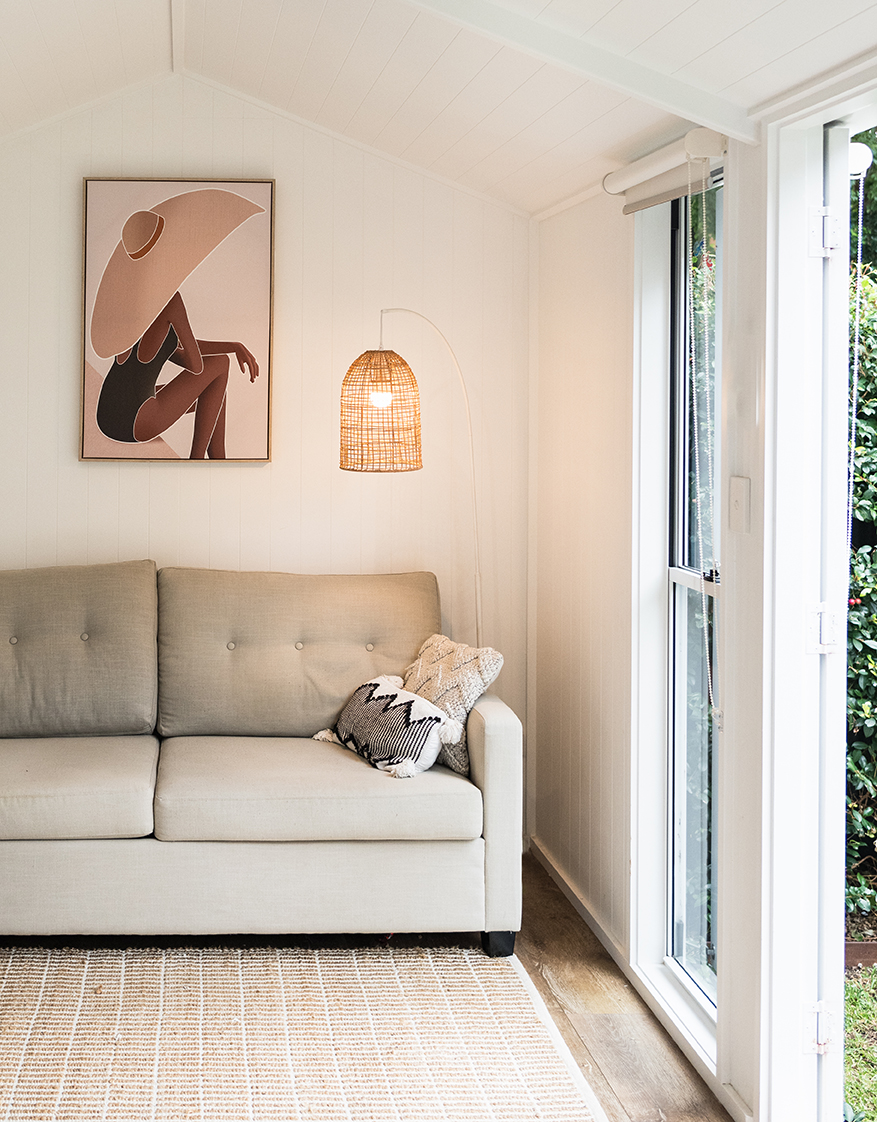
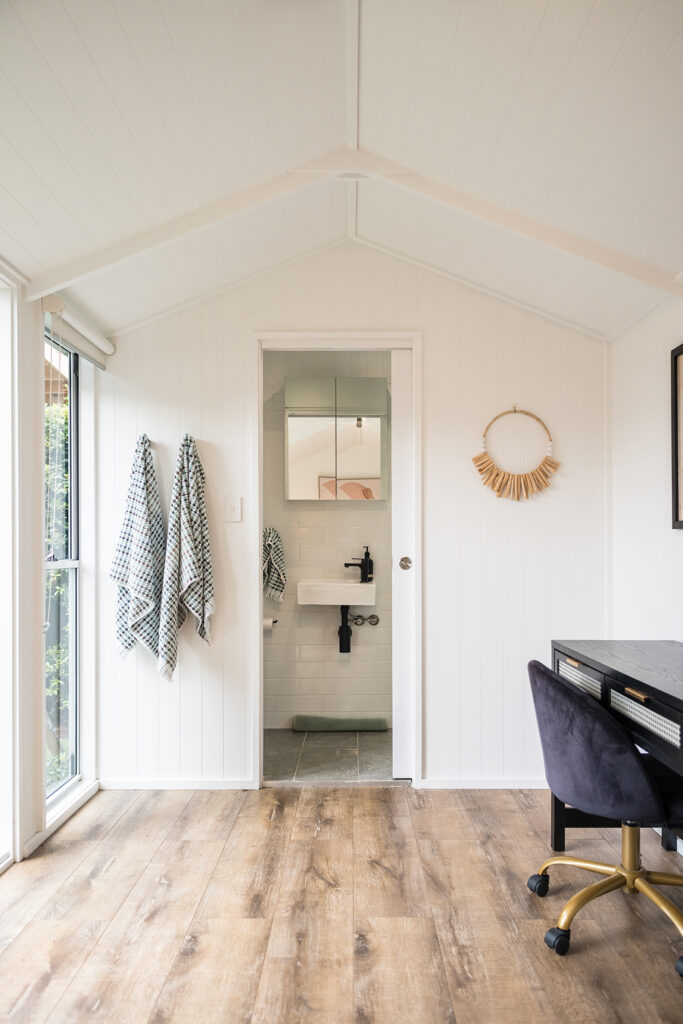
From kids’ garden playroom to home office
“I am incredibly grateful we had our studio built when we did – as within a few months, COVID hit and everyone reverted to working from home,” Jessica says.
At a time when home office solutions were in high demand, Jessica had a ready space that could be easily adapted to this purpose. While families across the country were desperate for a little extra sanity-saving space through lockdowns, Jessica was thankful for the fortuitous timing of her new garden studio.
What was built as a solution to extra living and kids playroom space, easily became a home office too, and made the challenges of the pandemic easier to bear!
“What a god send, having a working from home space that doubled as a guest bedroom and kids play area when needed,” she remarks.
A space that transforms with life
In the four years since, the boys have grown fast, and work and family life needs have evolved. The Melwood has continued to seamlessly adapt and is now a part of everyday living that the family could not be without.
“We don’t know where we would be without our studio now. It is used every day in some way or form,” Jessica acknowledges.
No longer needed as a kids’ garden playroom to the same extent, today it is predominantly used as a bright and airy work-from-home office space.
But it also continues to frequently serve as a private self-contained guest room. It features an ensuite bathroom complete with shower and vanity, a TV, large sofa bed, air-conditioning and double doors opening onto the garden. Everything a guest needs for a welcoming and comfortable stay.
The two boys, and Alfie the Cavoodle, still enjoy the space though.
“The kids run in and out throughout the day if they are playing in the backyard,” Jessica explains.
With such easy access to the garden and the main house, it’s still the perfect kids’ garden playroom. Now 4 and 6 years old, we see years of adaptation ahead as the boys continue to grow and the family’s needs change.
Future inspiration
The impact of this Melwood extends far beyond its adaptability, however. Its classic good looks are a source of inspiration for many.
For Jessica and David it has become the centrepiece upon which they have based their entire house renovations! A cedar cladding upgrade to the front exudes classic weatherboard charm; the main house now boasting a weatherboard exterior to match. While the Melwood is painted a dark charcoal grey with white windows and doors, the main house features the opposite – white cladding with dark accents.
“The studio has grown with our renovations and is the perfect addition to our family home,” Jessica summarises.
It has inspired friends and family too and Jessica is often recommending Greenspan to others. “We frequently get asked about who built our studio, the process and cost,” Jessica advises.
It’s clear why. The decision to invest in a Melwood garden room, although an easy one to make at the time, has exceeded expectations! Now an integral part of the home – visually and practically – it has paved the way for flexible everyday living for many years to come.
Jessica and David’s Melwood is a Workshed 2654 measuring 5.4m x 2.6m.
It features a cedar cladding upgrade to the facade with board & batten cladding as standard to the remaining three sides. They further personalised their design with timber double doors, aluminium windows in “White” and Colorbond® roofing in “Surfmist”.
All measurements are approximate.
Would more room save your sanity?
Download our Design Price Guide to find out how you can get the extra space you and your family need.
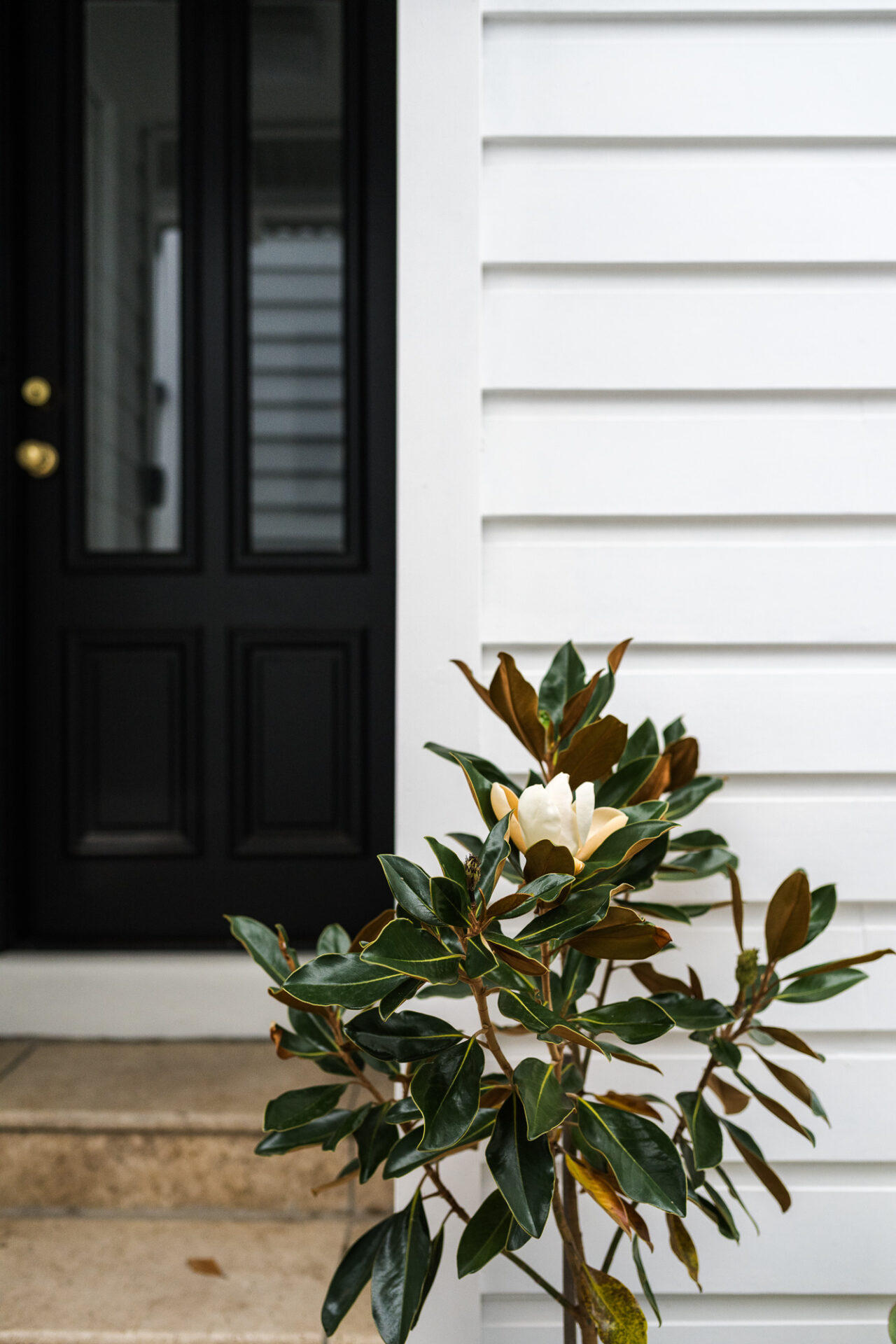
Already downloaded our Design Price Guide and ready to take the next step?
Let’s meet. Book a callback from one of our friendly team.
