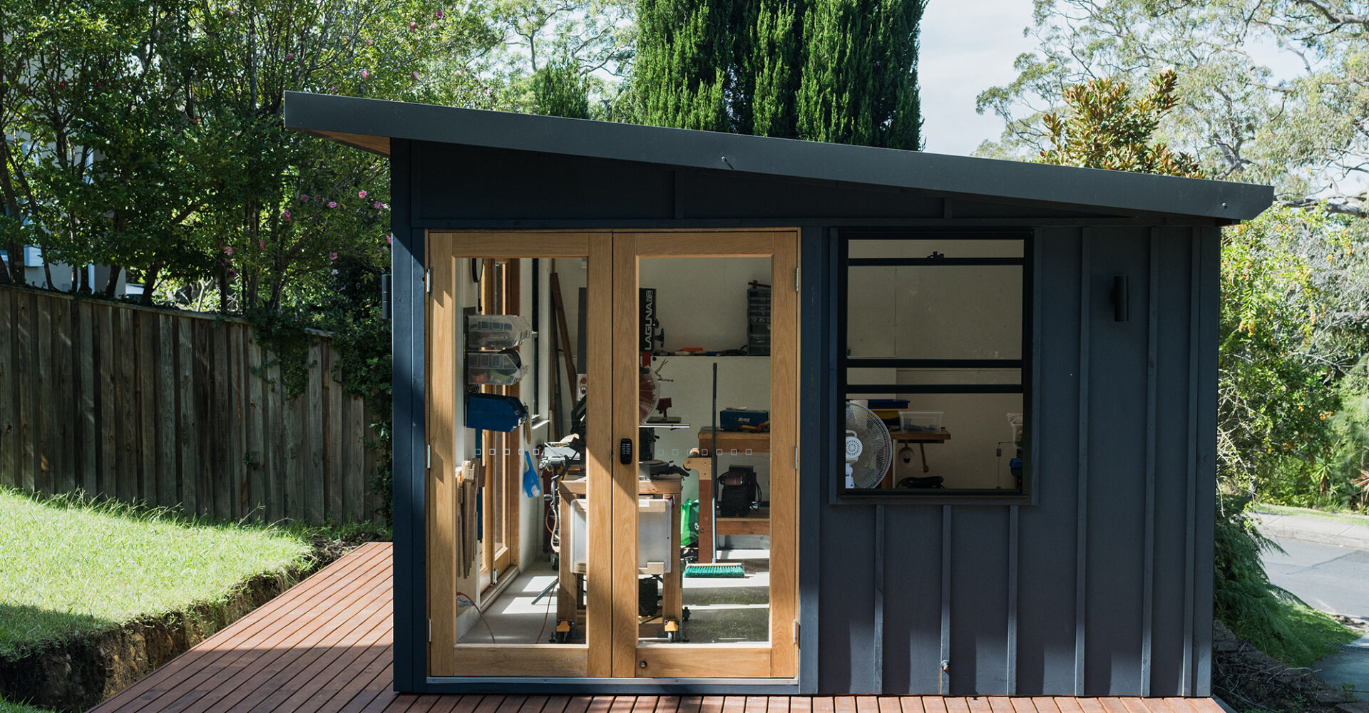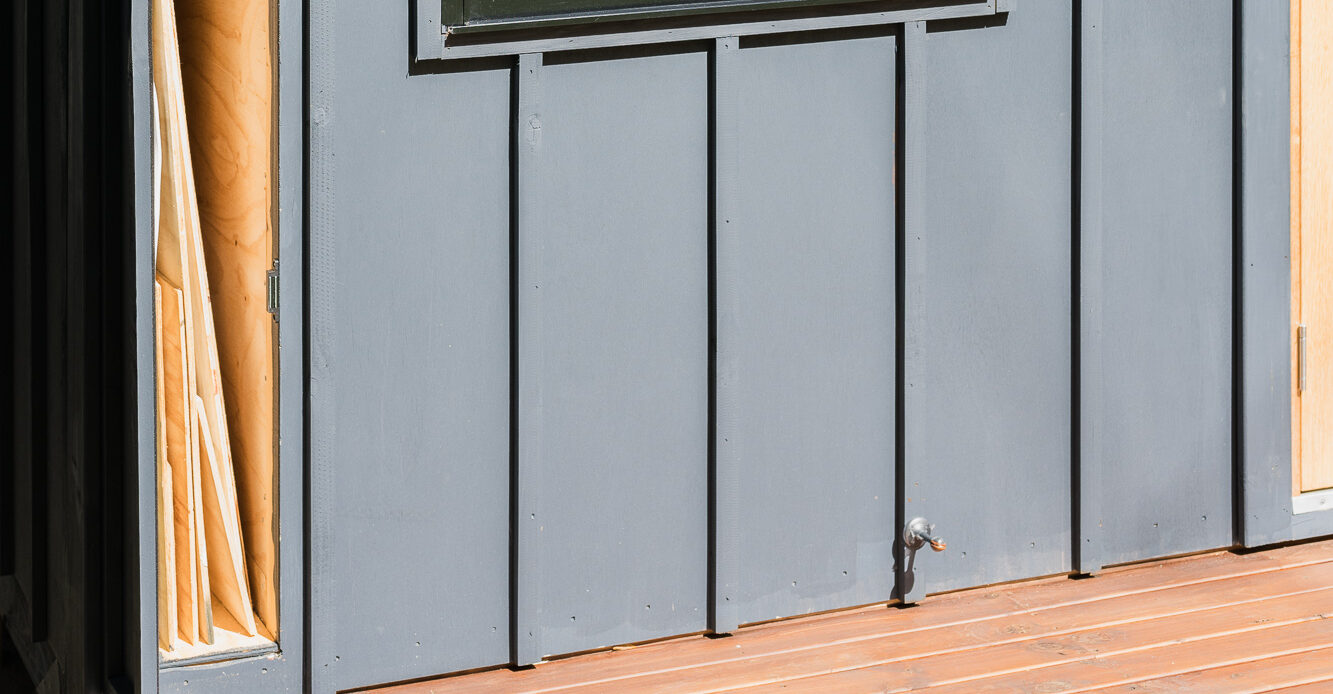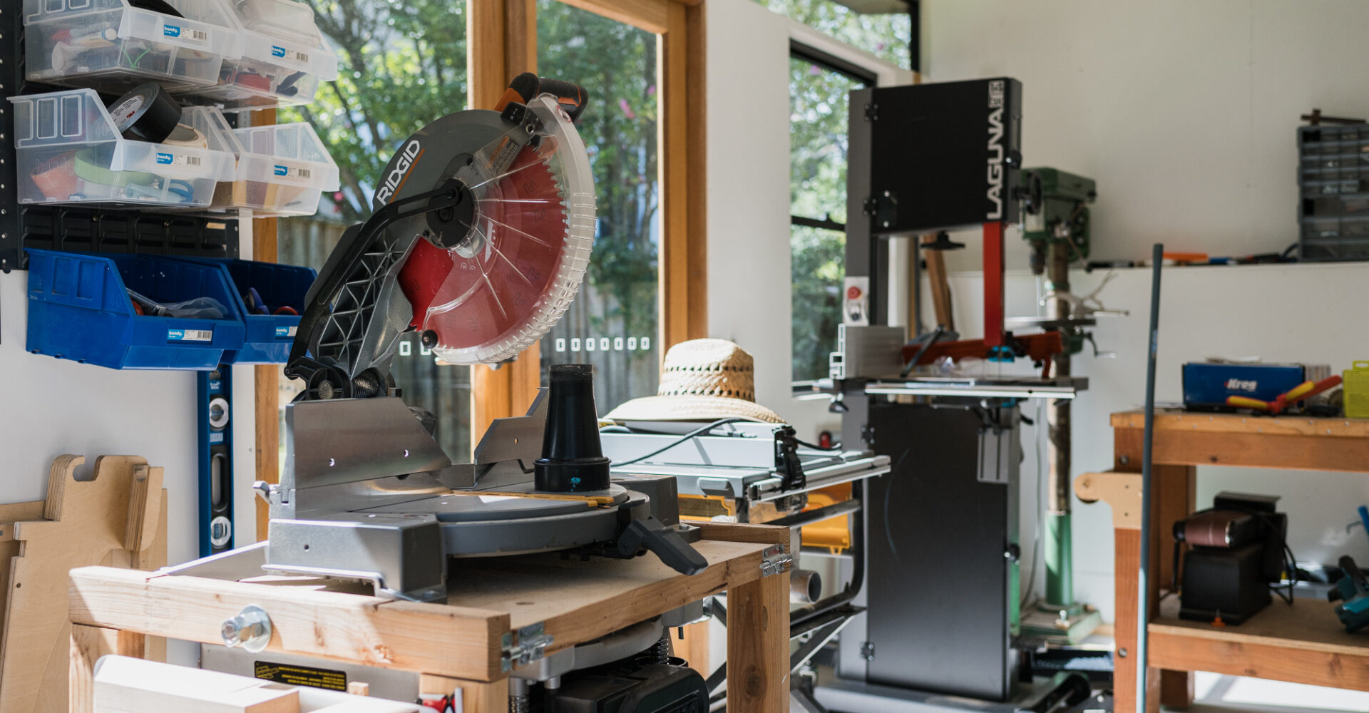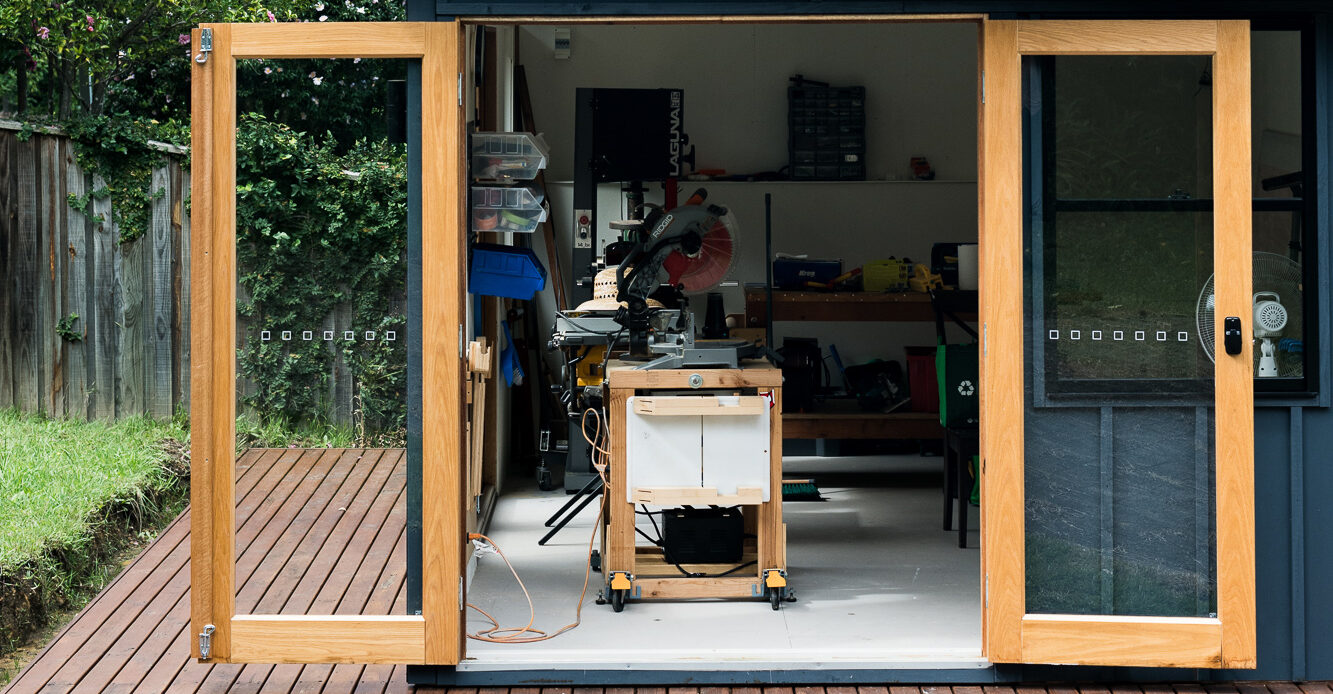Creative hobbies often require space. A designated area, free from other distractions and unnecessary clutter, can foster inspiration, productivity, and a sense of retreat.
But when it comes to a pursuit like woodwork, a dedicated woodworking shop is an absolute necessity.
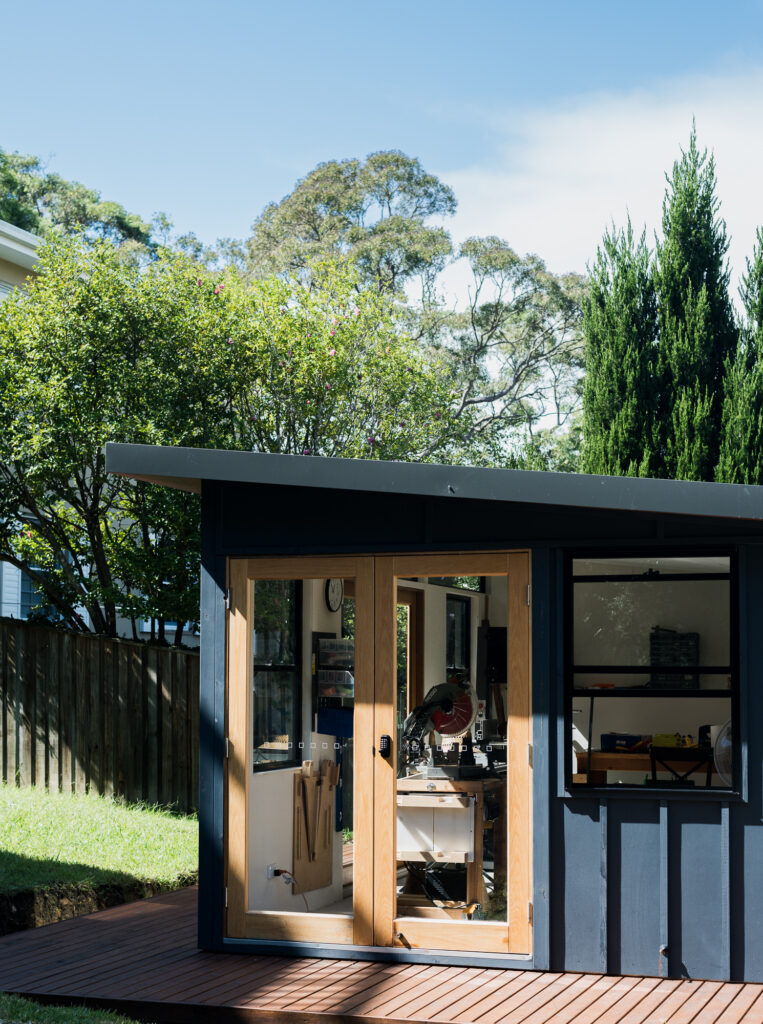
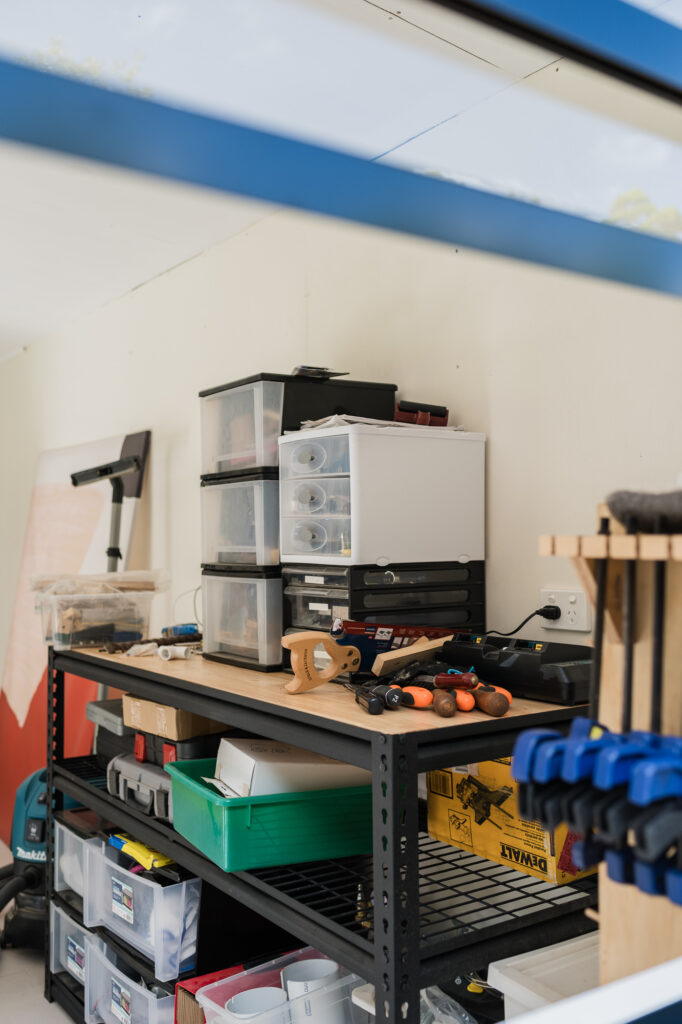
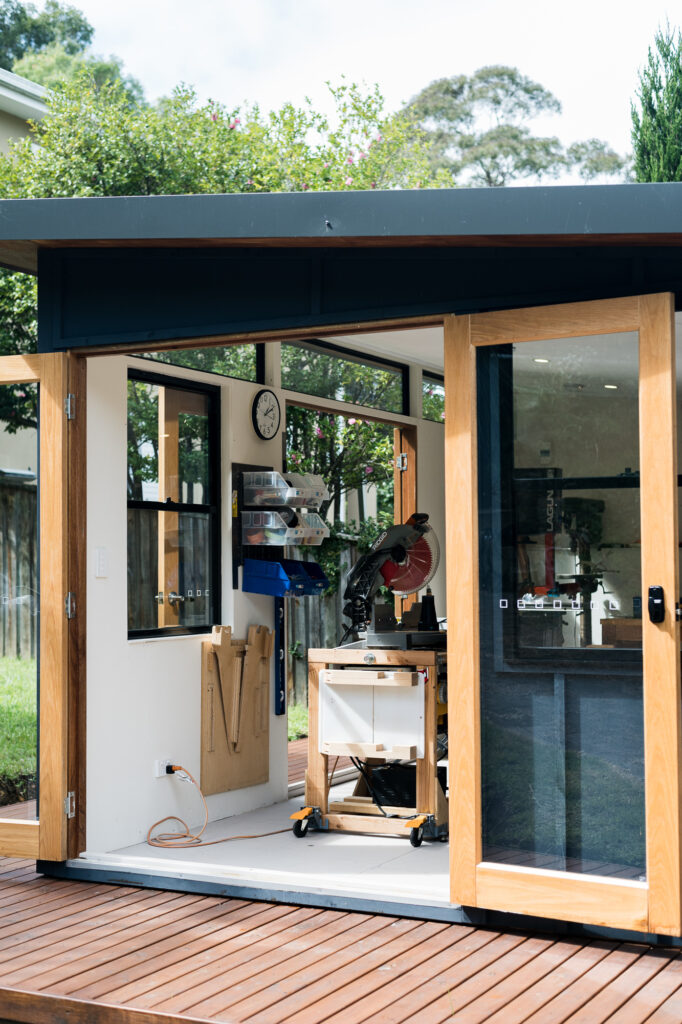
“I’m proud of my shed!”
The practical needs of a woodworking shop
Woodworking, with its specialised machinery, ventilation needs and potential for mess, needs to be contained in its own space. Heavy tools and bulky equipment require ample room and a strong and sturdy foundation. The very nature of the craft – chiseling, sawing, sanding, planing – creates debris that needs to be collected and requires excellent ventilation. Climate control, lighting, material storage, noise control and a practical layout are all additional considerations for the optimal woodworking shop.
When it came to planning his dream workshop in the backyard of his home, woodworking enthusiast, Patrick, had additional non-negotiables. After browsing our website and clearly understanding the various options and materials available, he knew he had found the perfect solution.
Aesthetic appeal
Firstly, aesthetics. “I wanted something that was wooden and more than just a tin shed,” he tells us, “It needed to match my house”.
Tick.
With Greenspan’s range of designs, all PreCrafted from high-quality timber, and all fully personalisable, Patrick was able to bring to life the ideal look for his woodworking shop. One that could be designed to perfectly match his house and meet his vision for a sturdy, wooden structure.
Space and size
Secondly, size. It’s a hobby that requires room to move, ample space for storage, and the housing of large tools and machinery. Patrick and his wife had allocated an area of the garden to his new workshop and agreed on a size.
Another tick.
Greenspan’s range was able to be fully adapted to suit the specific space and size that Patrick had to work with.
Climate controlled and ventilated
“I wanted it to be a warm and temperature-controlled workshop,” was Patrick’s third requirement.
The materials used in Greenspan’s products, from the high-quality timber floor, framing and cladding to the Colorbond® roofing, are all exceptional insulators that allow excellent climate control. The elevated floor allows circulation of air underneath the building, and the ability to add and position doors and windows to suit, ensures optimal ventilation.
Another tick for Greenspan.
Built for purpose and built to last
Another necessity: “I didn’t want cheap junk designed to store gardening tools,” Patrick says.
Handcrafted in Australia using high-quality products designed to withstand the harsh Australian climate and the rigours of daily use, every Greenspan building is built for life. Precision designed and PreCrafted with almost five decades of engineering refinement, every building stands strong and sturdy, designed for purpose and backed by a ten-year structural warranty.
All in all, a big tick for this box!
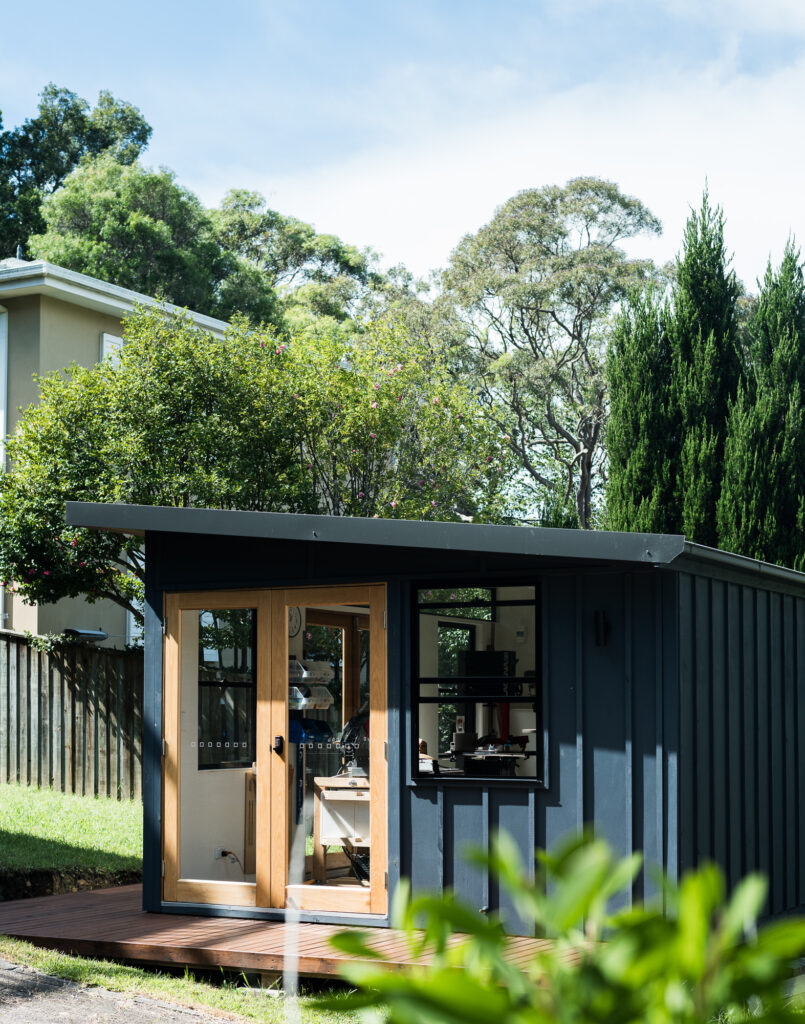
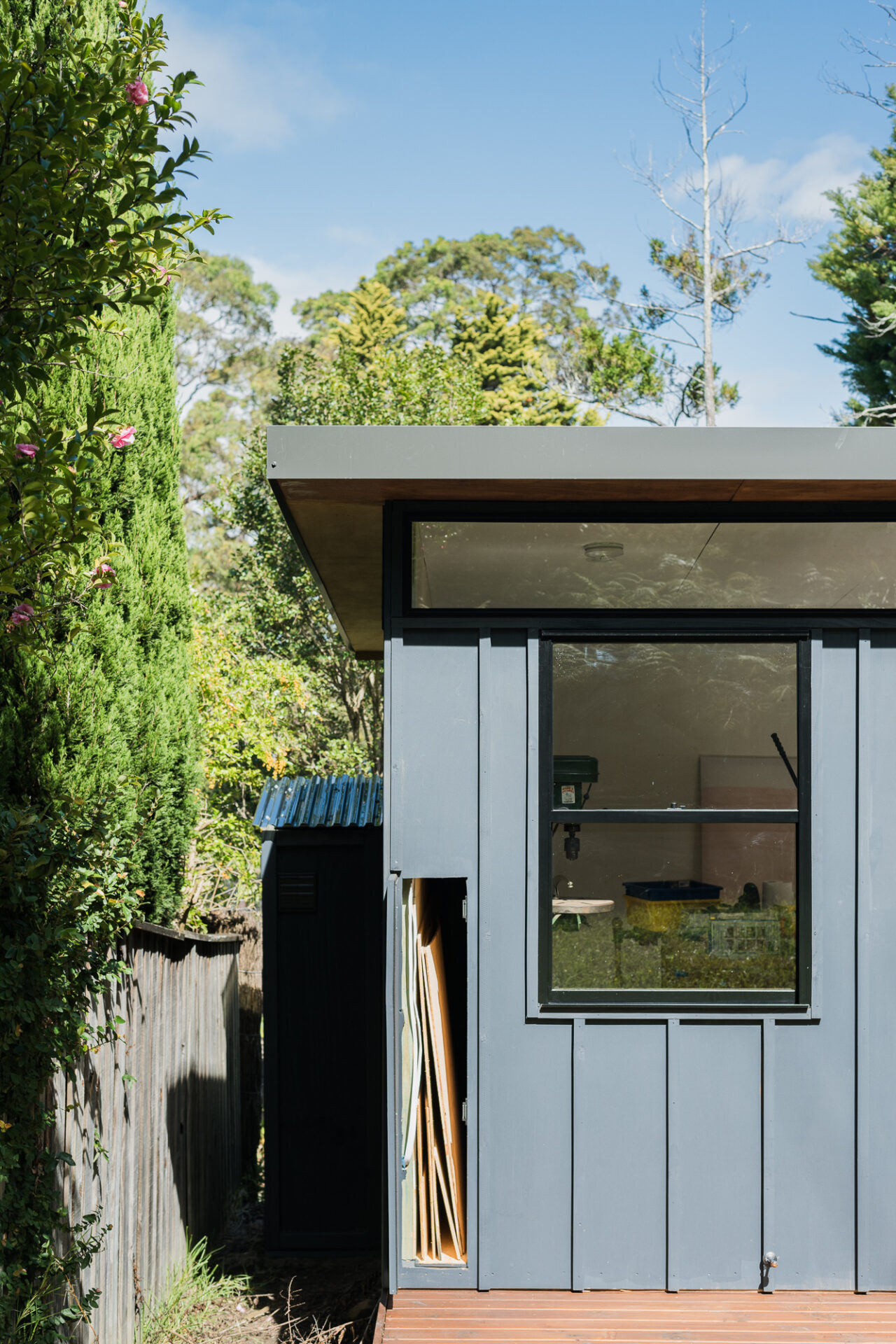
A solid foundation
And there was another unexpected benefit.
The woodworking shop was set to contain a great deal of very heavy machinery, tools and materials, with many pieces weighing between 50kg-100kg. Patrick knew his workshop required a solid foundation and therefore expected that it would need to be sat on concrete. In turn, this would necessitate some messy, costly and disruptive earthworks and preparation for his sloping site.
But, not the case with a Greenspan building!
We use an elevated timber floor system on piers that can be adjusted to sloping terrain, negating the need for prior levelling and the expense of a concrete slab. The grid system used in the floor frame is an exceptionally strong and secure, yet flexible, base. One that is more than capable of withstanding the enormous weight, pressures and stress of Patrick’s woodwork machinery and activities!
A woodworking shop dream come true
A year on, now installed, painted, fully fitted out and a hive of activity, Patrick’s woodworking shop is his pride and joy and everything he dreamed of.
“I’m proud of my shed,” he tells us.
And we’re a little bit envious! What a space!
Patrick chose the Melwod Mod, a light-filled design that is a popular selection for creative activities. By adding a second set of timber double doors and an extra double-hung window and extending the deck to the side of the building, he has created the ideal woodworking shop for his needs. Flooded with light, detailed work can be undertaken, and cross ventilation, airflow and temperature is controlled. Additional space for lengthier materials is gained by opening the doors onto the deck. Clever storage has been incorporated into the wall cavity, accessible by an external door.
The perfect look for a woodworking shop, plyboard lines the internal walls and floor. It’s not just aesthetically ideal, but practical.
“Plywood lining works great for a heavy-duty wood shop. I can bang around without worrying about damaging the wall and can hang stuff anywhere,” Patrick explains.
Externally, Patrick has opted to paint the board and batten cladding a dark charcoal to match the roof and windows, staining the timber doors to complement the decking. Stained ply to the underside of the roofing ties the whole look together. Rustic meets modern, raw meets polished. It’s a visual masterpiece!
Your space, uniquely you
Whatever you need a new garden building for, we understand that it’s more than just a space; it’s your sanctuary, whether it’s for creativity, relaxation, work or hobbies…or something else entirely.
It should be an extension of your personality. A reflection of your distinct style. Perfectly designed for your specific use.
And so, our modular, personalisable and adaptable garden rooms are designed to cater to the unique needs of every customer.
Just like Patrick, you too can create the perfect space to fuel your pursuits, fulfil your needs, or realise your dreams.
Patrick’s Melwood is a Mod 21 measuring 5.4m x 3.7m with a 1.3m custom wraparound deck to the front and side.
It features board & batten cladding, timber doors, aluminium windows in “Black” and Colorbond® roofing in “Monument”.
All measurements are approximate.
Do you want to craft your own perfect space?
Download our Design Price Guide to find out how you can do just that!
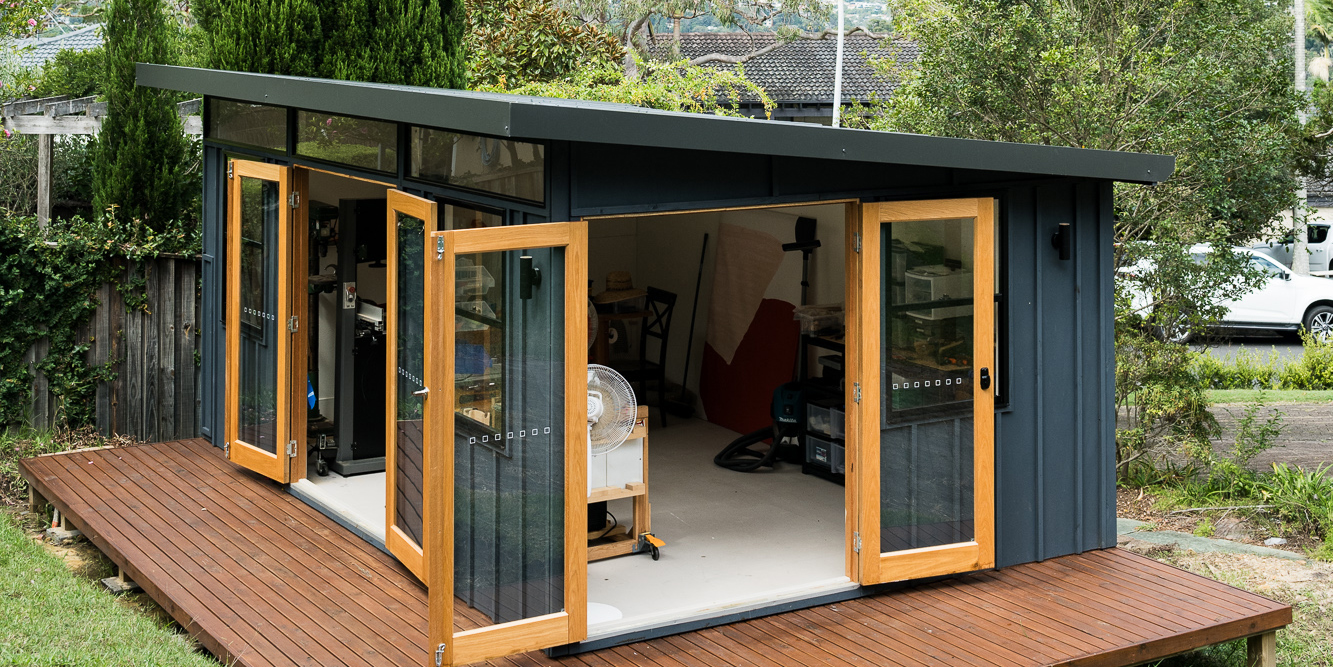
Already downloaded our Design Price Guide and ready to take the next step?
Let’s meet. Book a callback from one of our friendly team.

