When Ben moved back to his parent’s estate with his family, he was presented with the opportunity to fulfil his long-time dream of barn home living.
But this wasn’t your typical lengthy construction project!
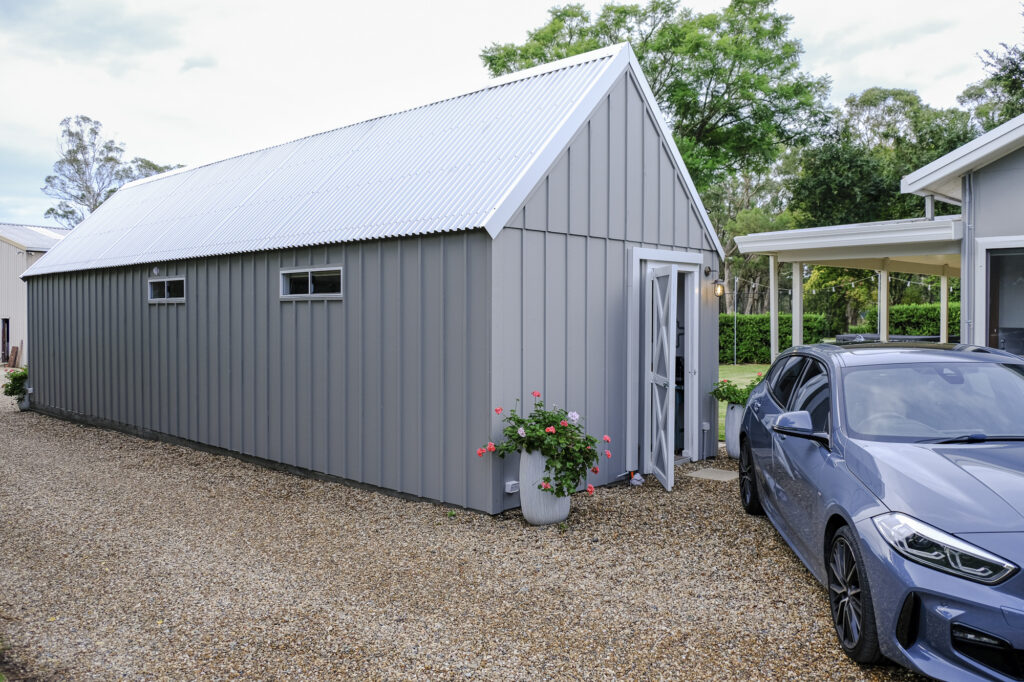
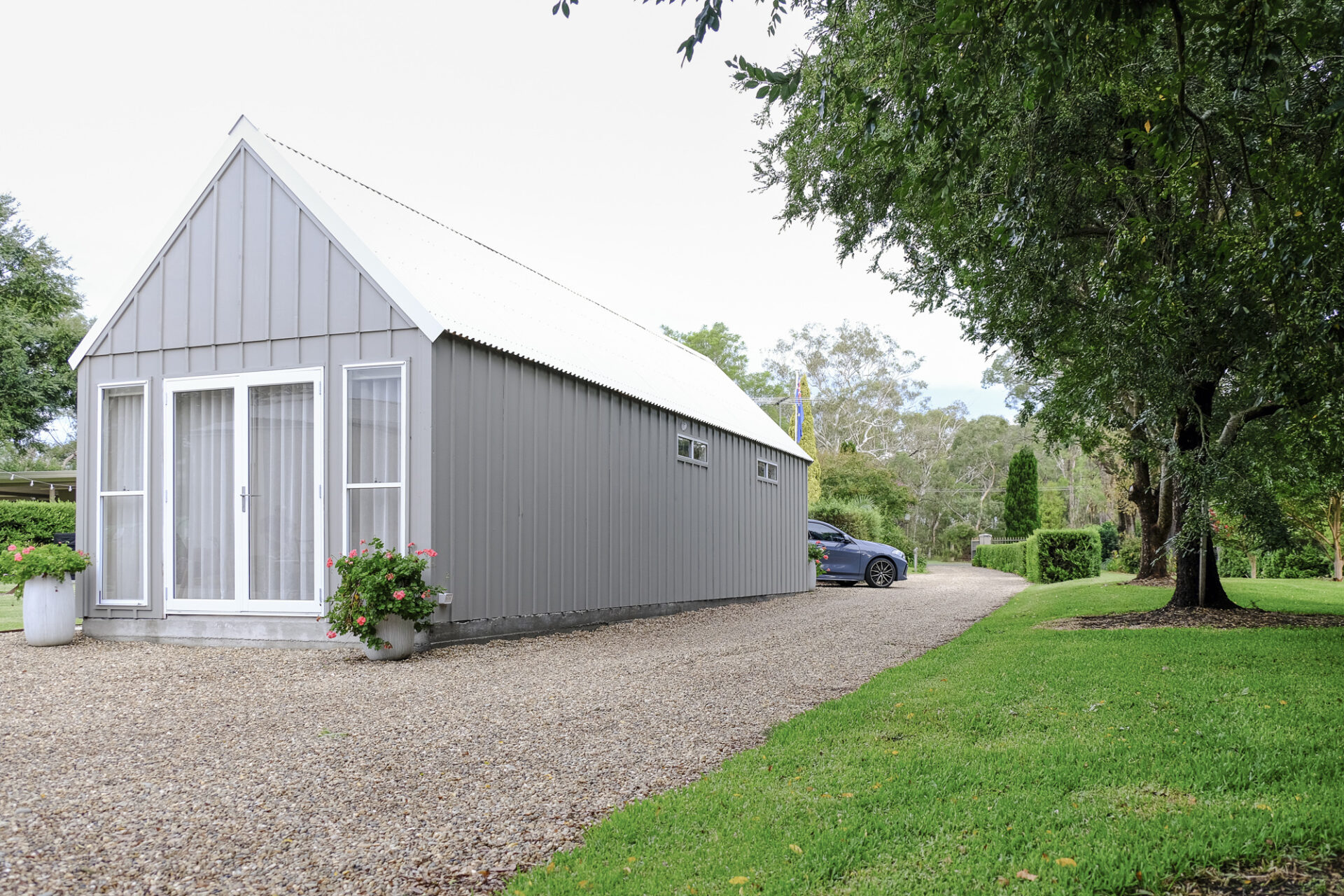
“We just really love it. We come home every day and look at it and go – wow, this is amazing!”
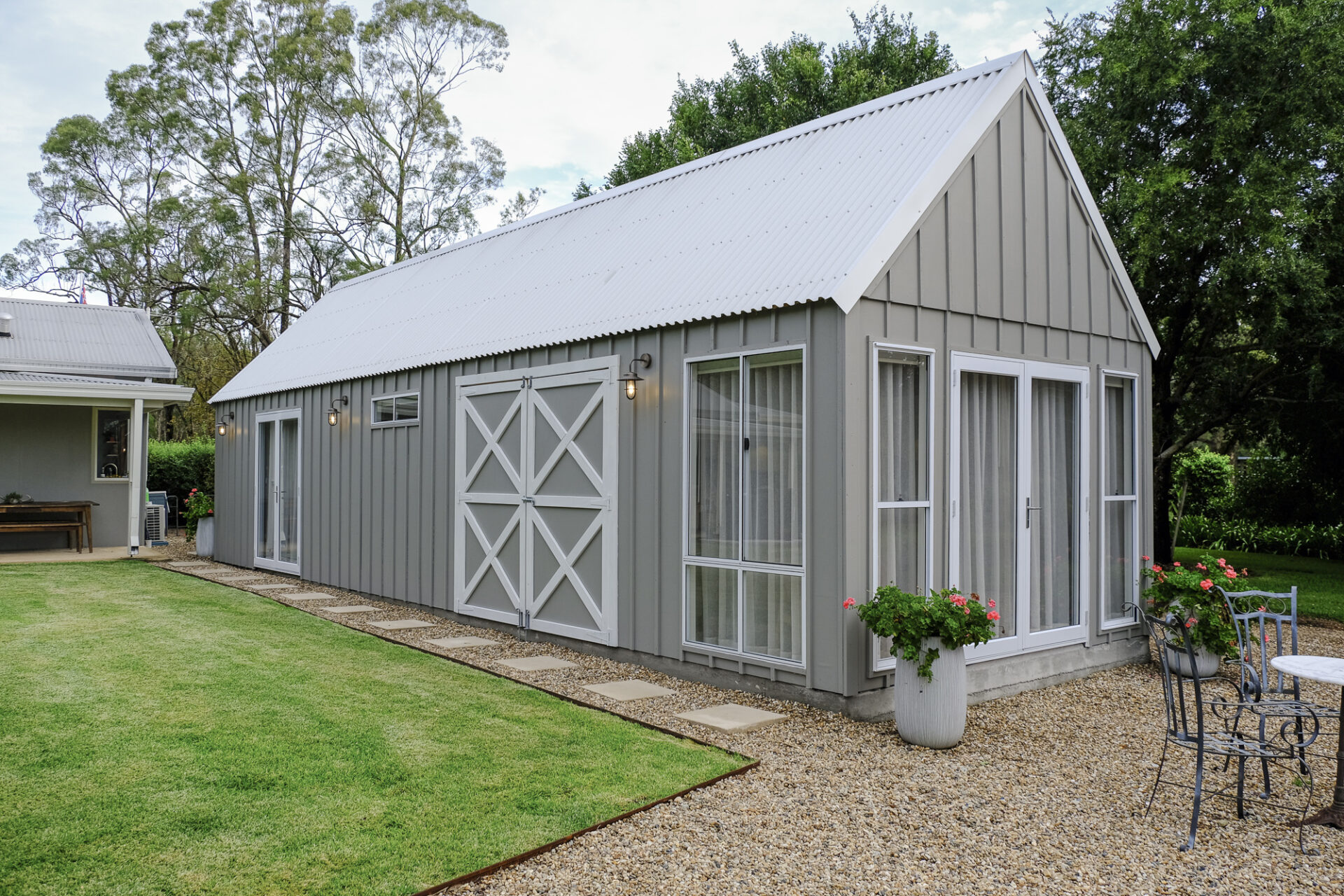
Opportunity knocks
Often with age comes the challenge of maintaining independence.
This was the case for Ben’s parents who were starting to find their immaculate 6-acre estate more and more of a struggle to maintain. It’s a familiar story; the family homestead, once a source of joy and the heart of many happy memories, was threatening to become a burden. The sprawling grounds that had once been a point of pride were now a source of concern, as the daily upkeep became increasingly demanding for the aging couple.
However, Ben saw this not as a problem, but as an opportunity. This was the chance to relocate from suburbia to the country with his wife, Jess, and their two children for a more peaceful way of life. They could be closer to his parents, help manage their property and be on hand with support as they got older.
The barn home living dream
It also meant Ben could fulfil a lifelong wish.
“I’ve always wanted to live in a barn, that sort of thing is a dream,” he tells us.
With six acres of immaculately landscaped grounds, building accommodation for this multigenerational family to coexist closely, but independently, was a perfect solution.
The property already boasted an existing granny flat studio neighbouring the main house. This was ideal for the teenage kids. Extending this with adjacent accommodation for Ben and Jess meant all three generations could live alongside each other harmoniously.
And so, with barn home living top of his wish list, Ben set about making his dream come true.
Design in a day
What began as an exploratory visit to a Greenspan showroom turned out to be the pivotal moment in the couple’s journey. They were instantly impressed with the barns on display.
“I just came in one day to have a look and we designed it with John that afternoon,” Ben recalls, “When we came across your one, we said, ‘We’ll have it!’”
In a single afternoon, Ben and Jess transformed their vision into a concrete plan. “We worked out what we wanted to do with the design and then put the order through,” Ben recollects.
This remarkably quick work set the tone for the entire project. Because it seems Ben and Jess don’t hang about when it comes to making their dreams a reality!
A two-day transformation
Once delivered to the property, it was all hands on deck for a record Cedarspan installation of just two days! An astonishing feat of efficiency, determination and teamwork! As an earthmover, Ben is no stranger to some heavy lifting but willing friends and family helped make the job even quicker and easier to complete in super quick time.
“My dad who’s 74 and a couple of friends helped put it up. We also did the landscaping, adding pebbles and grass. I pushed 16 tonnes of pebbles!” Ben states.
Hard work, but the result makes it worthwhile.
“It’s been full on but it’s worth it,” Ben continues, “We love it.”
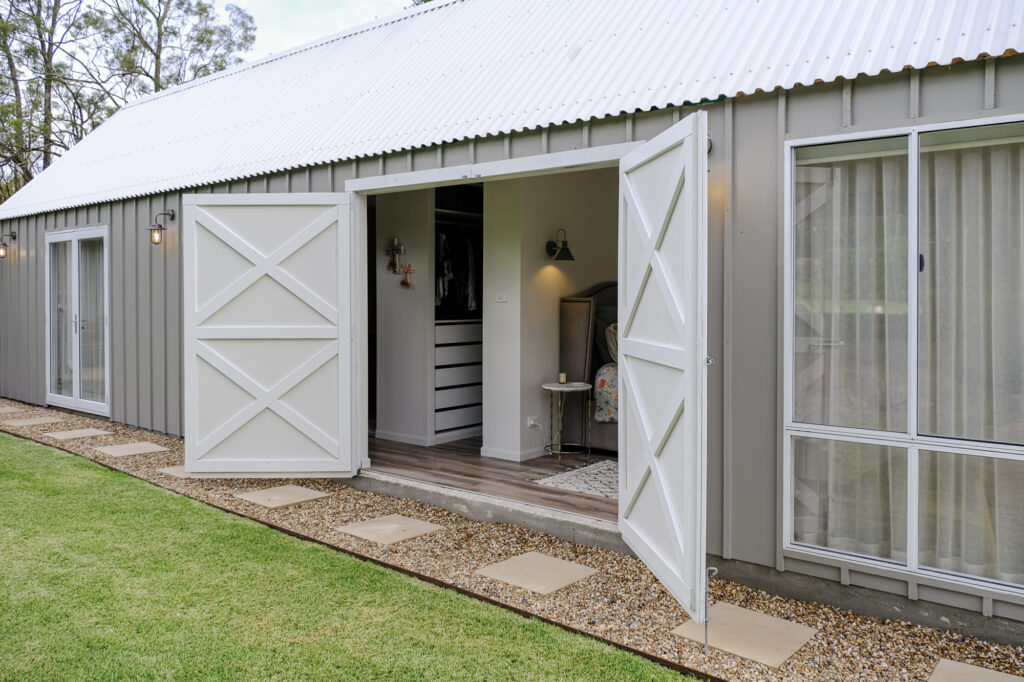
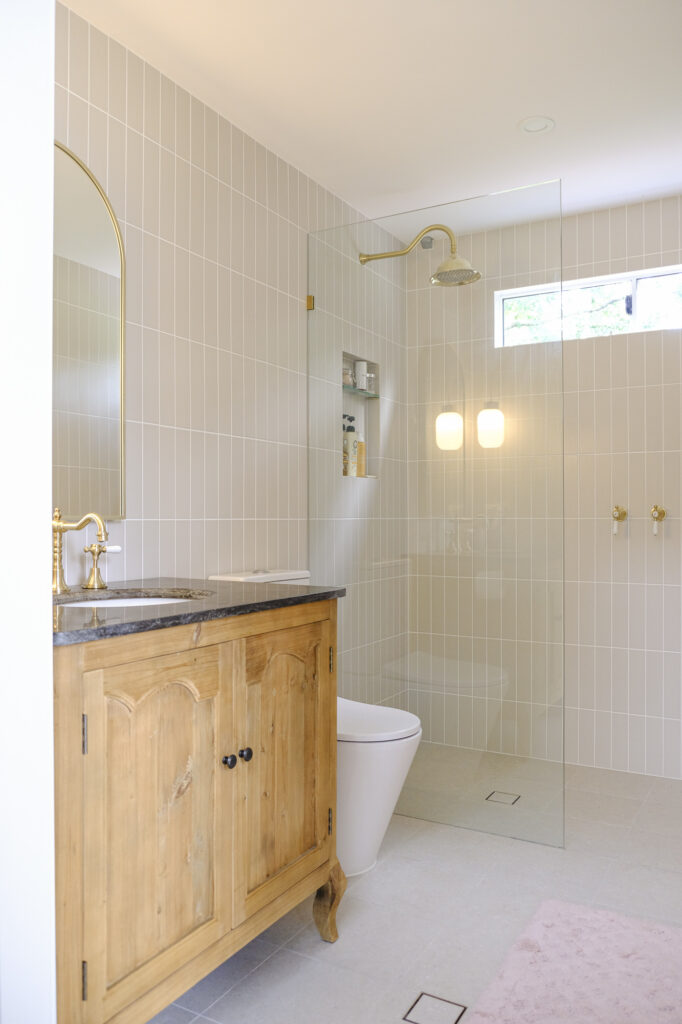
A Hamptons style exterior
The foundation of their dream home was a Cedarspan 20C70 Cathedral Barn, measuring 3.8m × 12.6m in size. Ben and Jess took this versatile design and made it uniquely their own with thoughtful personalisations.
The finished result is a testament to classic, Hamptons-inspired elegance and the perfect look for the picturesque, manicured gardens in which it is set.
The traditional board and batten cladding has been painted in the calming grey-beige of Taubmans “Foxtail”, a colour that is perfectly complemented by the couple’s choice of Colorbond® roofing in “Surfmist”.
And to create further impact, the cross braces and framing of our signature barn doors have been painted a crisp white to match the aluminium windows and doors.
Beautiful and functional, it’s a look that seamlessly blends with the existing landscape of the property, while standing out as a remarkable piece of architecture in its own right.
A thoughtful interior
Ben and Jess opted for additional doors and windows, strategically positioning them to allow for the internal layout they envisioned.
To one gable end, double doors and sidelights create a wall of glass overlooking the gardens – a relaxing view from their bedroom to wake up to each morning. Behind the bedroom wall is a cleverly positioned walk in robe; beyond that, a luxurious bathroom. To the other end of the property is a living room; a private parents retreat or an extra media room for the teens while the parents hang out at the main house.
“We just really love it. We come home every day and look at it and go – wow, this is amazing!” exclaims the couple.
A smile on everyone’s face
Now settled into their new lifestyle, Ben and his family – both older and younger generations – couldn’t be happier with the result. Barn home living has become a sanctuary as well as a fulfilled dream, offering both proximity to Ben’s parents and the independence each generation needs.
“It’s awesome. I have a smile on my face every day!” Ben exclaims. “It just feels so relaxing being around it.”
But the positive impact extends beyond just Ben’s immediate family. Visitors have been equally impressed, with the barn home receiving universal praise.
“We’ve had a couple of friends so far, everyone loves it. We’ve had great feedback,” Ben shares proudly. “The biggest thing is people can’t believe how quick it all happened!”
We know we offer a quick and easy solution, but even we’re amazed at the speed!
The golden years
Ben’s fulfilled dream of barn home living has transformed this 6-acre property into a versatile estate perfect for multigenerational living. Comprising the main house, a granny flat and now the Cedarspan, three generations of family can be accommodated harmoniously in an arrangement that allows for both shared experiences and independent living.
And for Ben’s parents, this new arrangement has been a game-changer. They can maintain their independence in the main house, knowing that help is just a short walk away if needed. The burden of maintaining the entire property has been lifted, allowing them to focus on enjoying their golden years…and their family.
Ben and Jess’ Cedarspan is a 20C70 measuring 3.8m x 12.6m with a 1.3m custom wraparound deck to the front and side.
It features board & batten cladding, timber barn doors, aluminium windows in “White” and Colorbond® roofing in “Surfmist”.
All measurements are approximate.
Do you dream of barn home living?
Download our Design Price Guide and get started today.
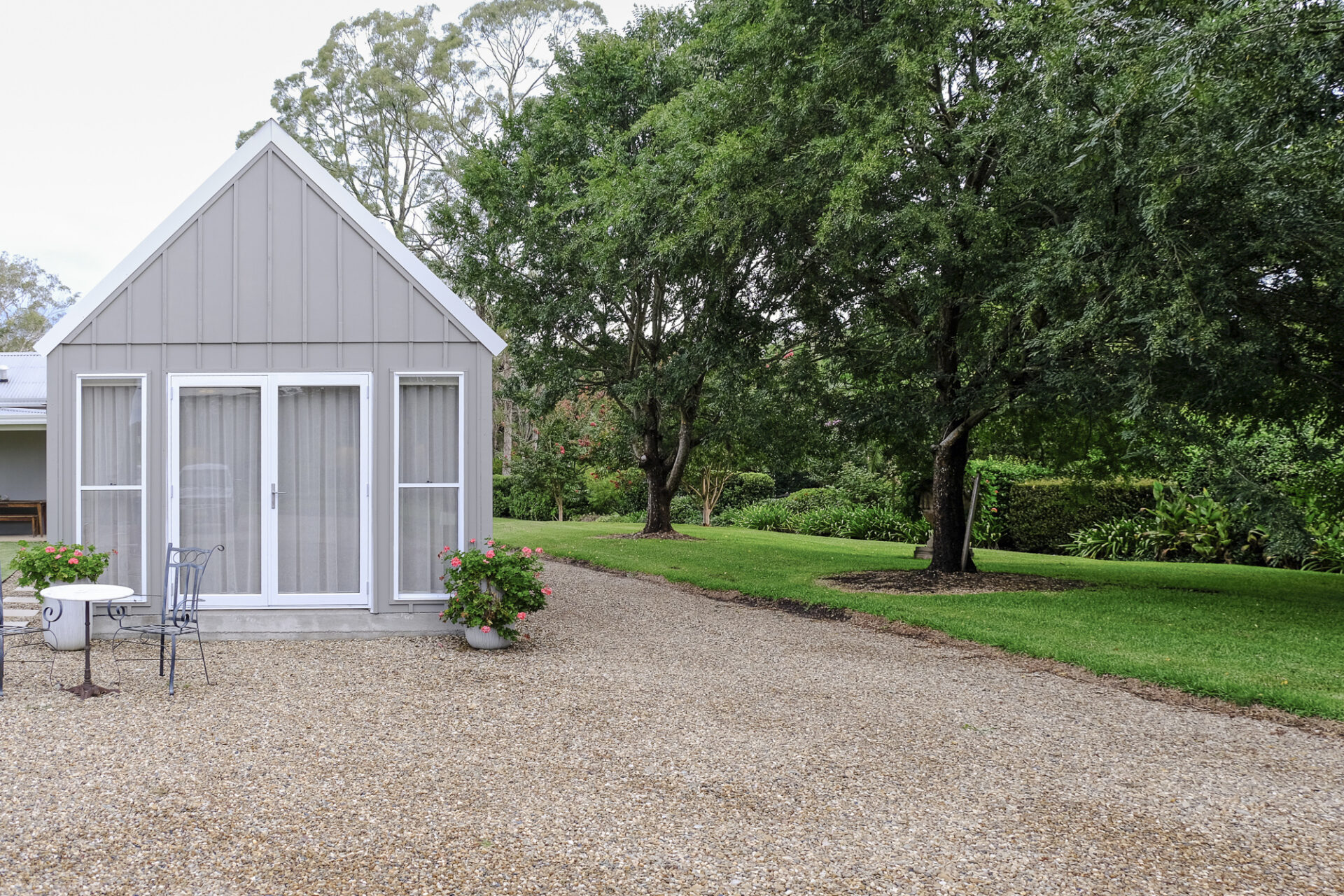
Already downloaded our Design Price Guide and ready to take the next step?
Let’s meet. Book a callback from one of our friendly team.
