Melwood Minis Designs
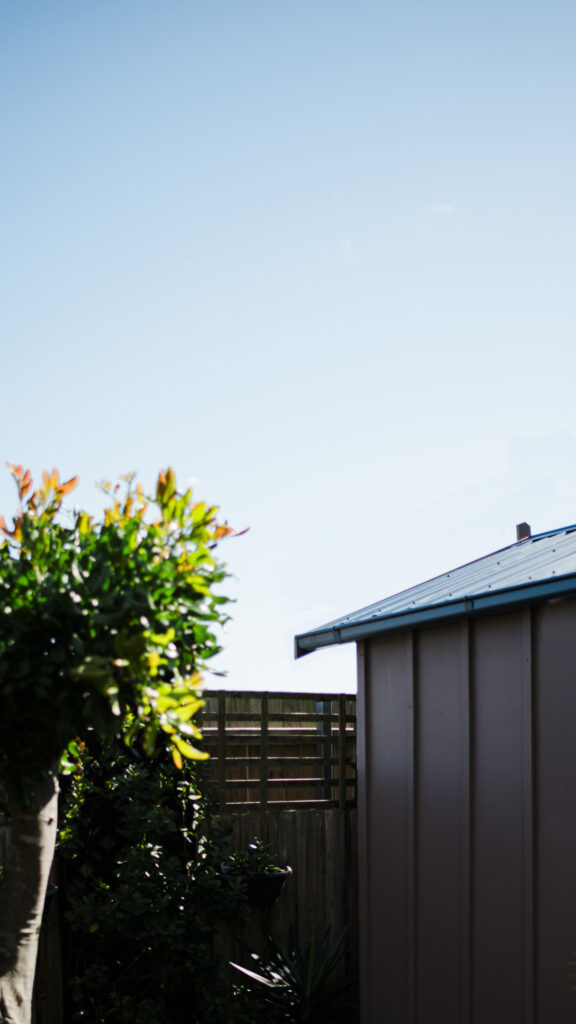
INCLUSIONS
- Elevated timber floor system with piers
- Aluminium doors and windows in “White”
- Board and Batten cladding
- Roofing in Colorbond® “Monument”
- Treated pine deck (Porch, Mod and Verandah designs)
Scaled versions of their full-size counterparts, this compact range has been designed to keep the floor under 10m2 and the height under 2.4m. Quick and easy, these pre-designed packages save on time, resources, space and cost without compromising on looks and practicality.
Melwood Mini range
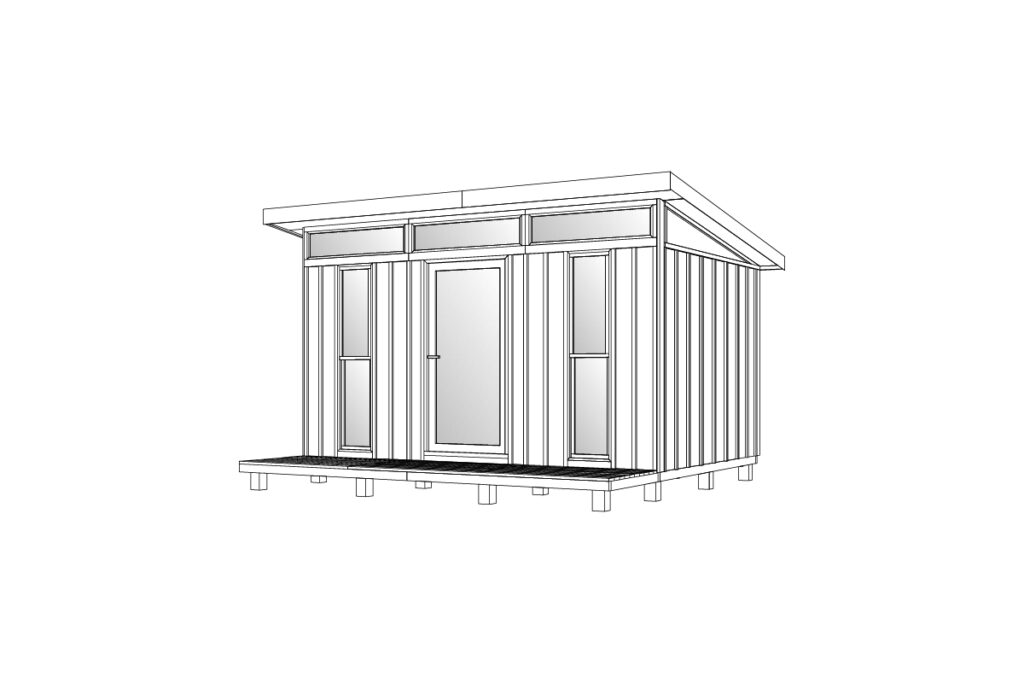
Melwood Mini Mod
2.4 x 3.6 m
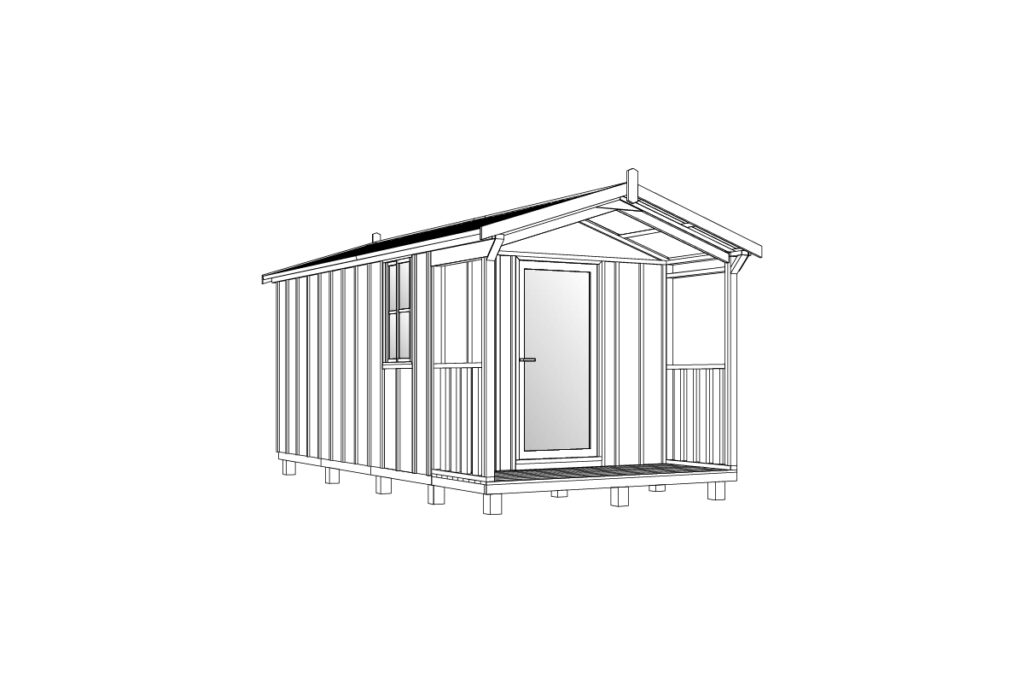
Melwood Mini Porch
2.4 x 3.6 m
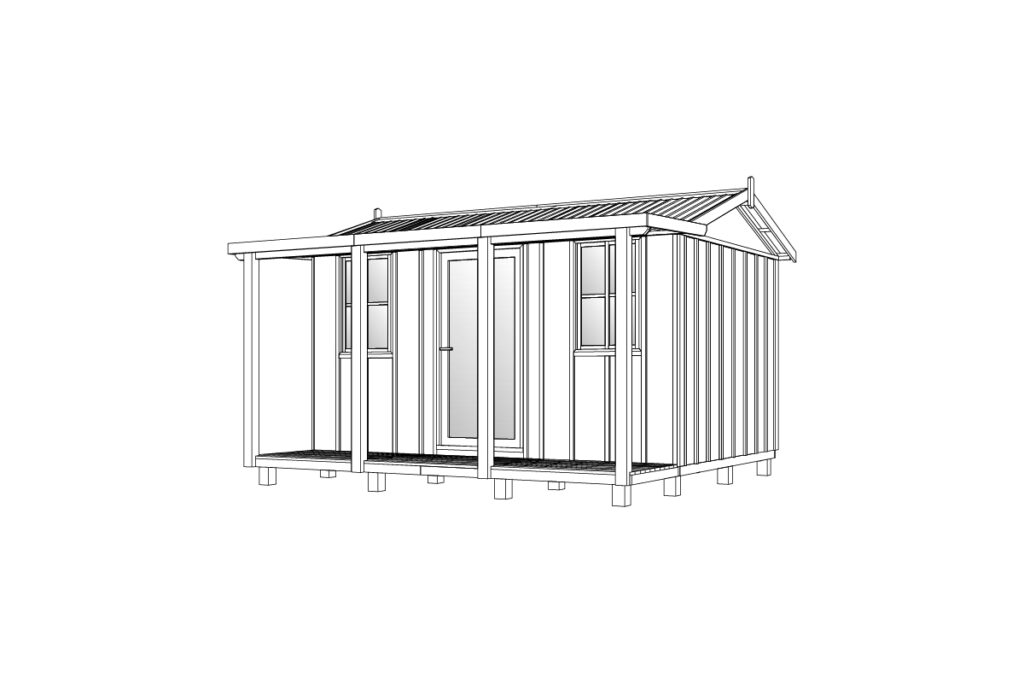
Melwood Mini Verandah
2.4 x 3.6 m
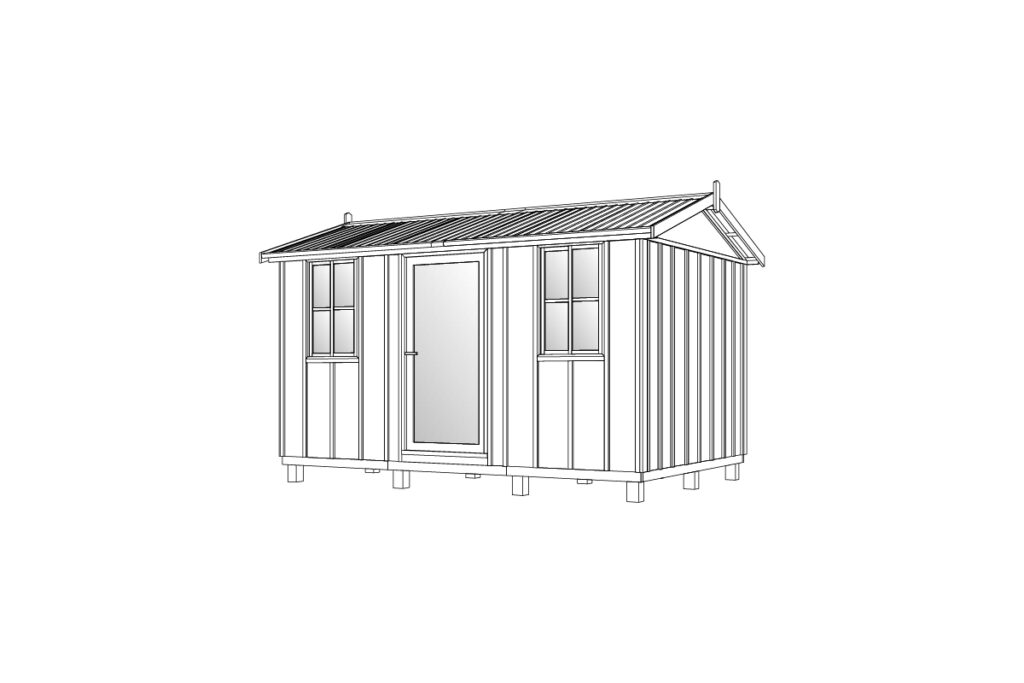
Melwood Mini Workshed
2.4 x 3.6 m
These are pre-designed packages and, as such, personalisation features are only as listed. However, each panel can be positioned to suit individual requirements.
