You’re looking at the forever home of a young Australian family. 😍
This classic rural home is made up of two Cedarspan Cabins, which we installed over 10 years ago.
The cabins feature cedar weatherboards, a classic pitched roof & a wide verandah – the perfect space to sit down & gaze out to the surrounding hill and pastures.
A charming ‘gingerbread house’
Jackie, who shares the home with her husband and young children, calls it her gingerbread house, and loves the way the aged cedar gives the home so much character (and warmth!). ❤️
If they need more space in the future, Jackies family will be able to extend their cabins. Cedarspan’s modular building system means you can easily add more sections even 10/20 years after originally purchased, and they’ll blend right in.
The Cabins
The home is made up of two Cedarspan cabins; the 30C40 and 30C70.
The cabins measure approximately 5.6m x 7.2m, and 5.6 x 12m, providing over 100m2 internal area.
Described as ‘deceptive in size’, the home includes a lounge room, dining room, 3 bedrooms, 2 bathrooms and a large country-style kitchen.
Click here to download pricelist & view all available designs & sizes.
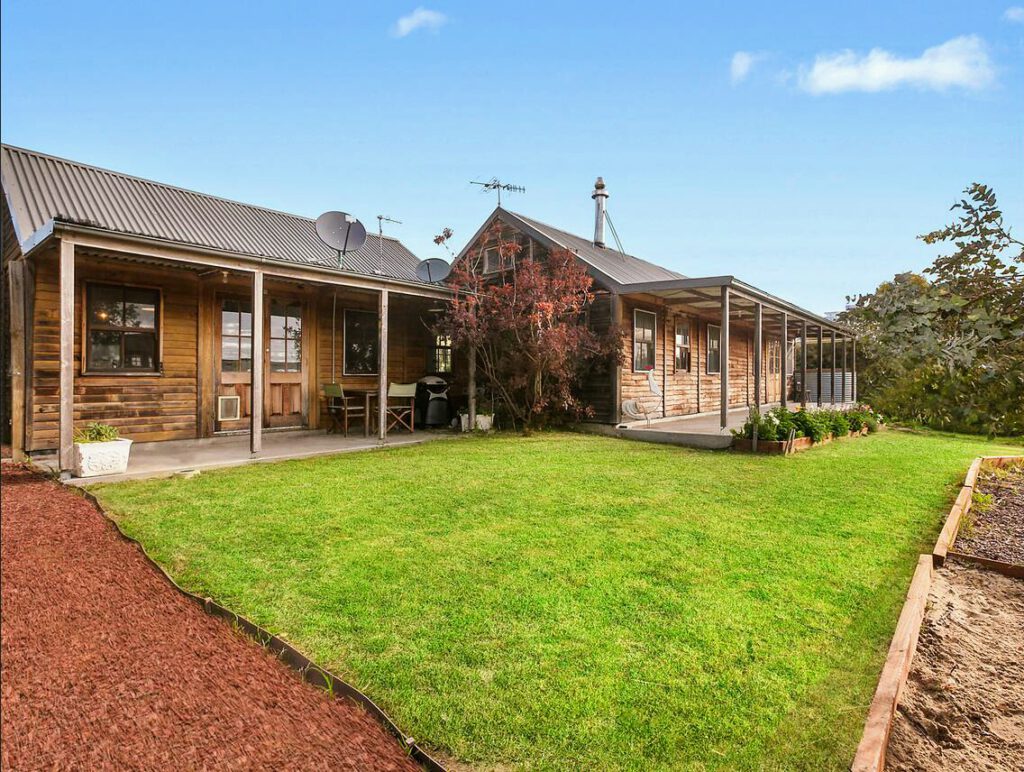
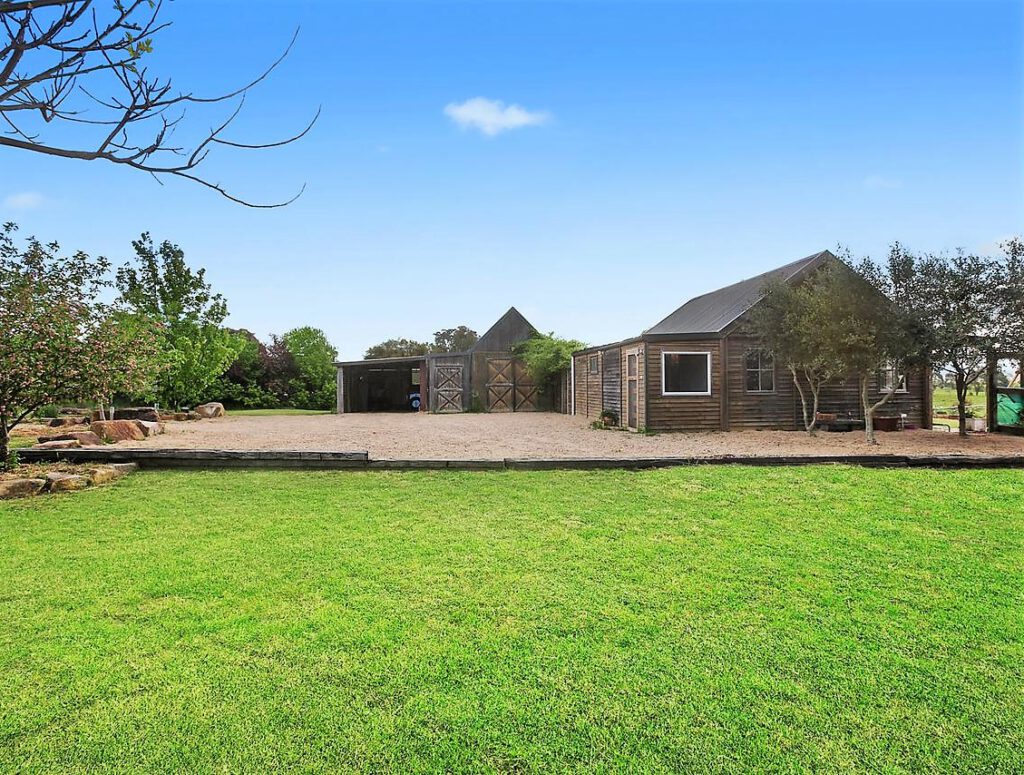
Surrounded by acres of rolling hills and bucketloads of fresh air, it’s easy to see why Jackie’s family instantly fell in love with the property!
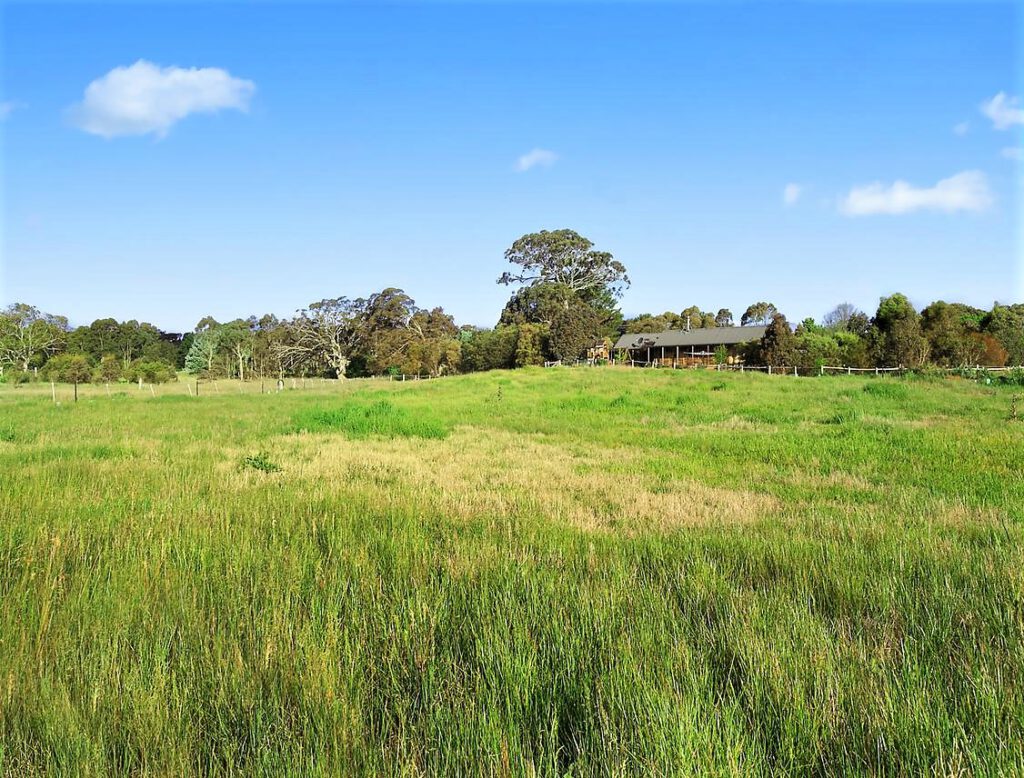
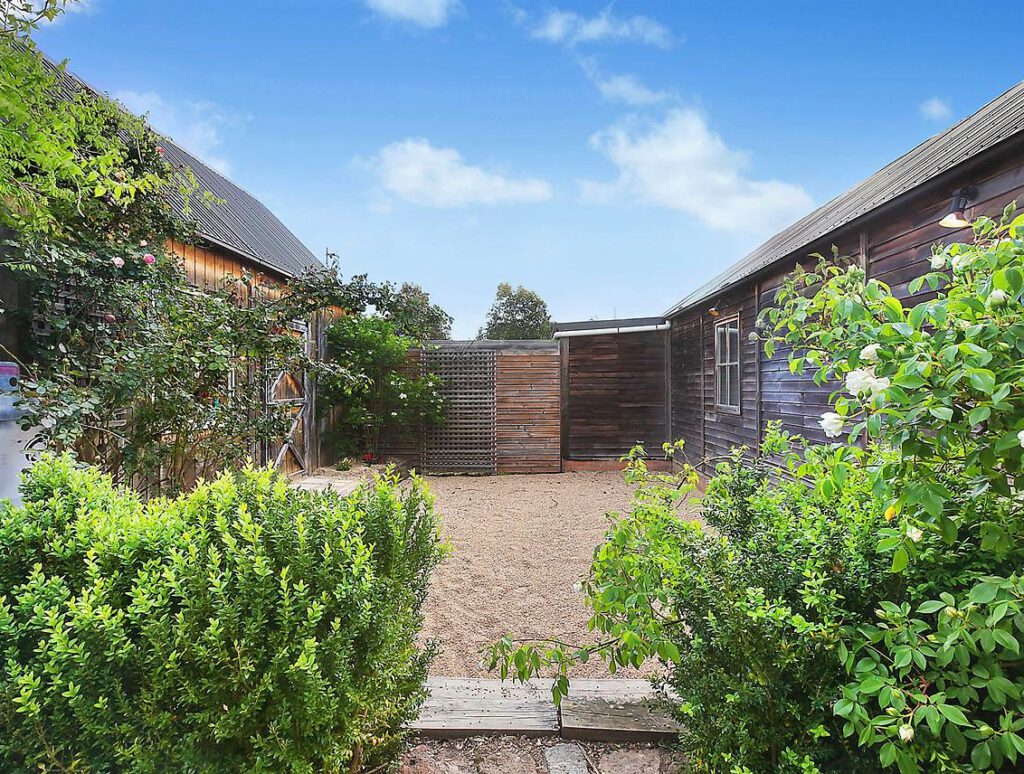
A charming courtyard separates the cabins and the matching cedar barn.
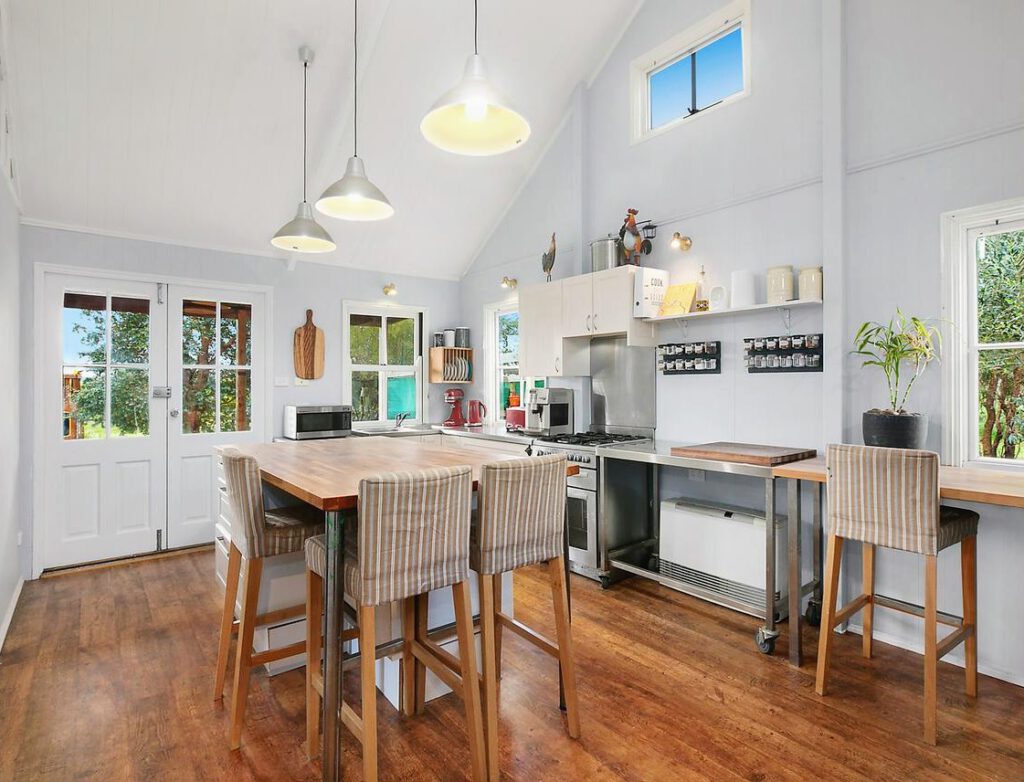
Farmhouse style kitchen, complete with ceilings soaring to 4.4m high.
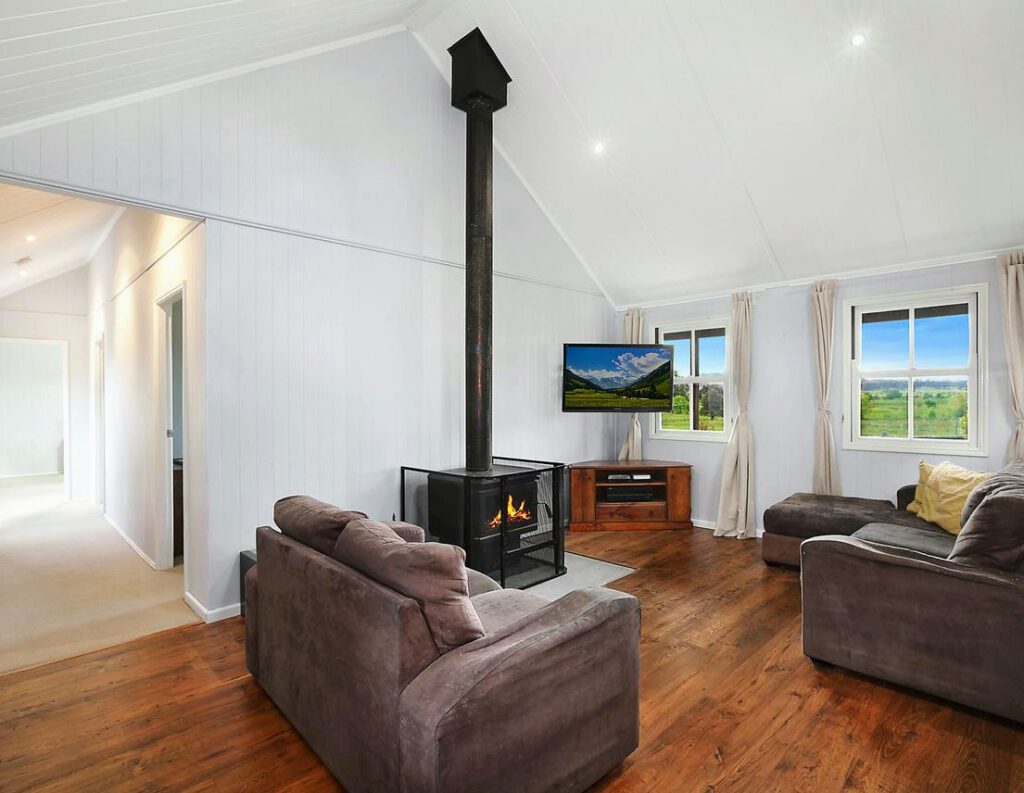
Timber wall panelling has been used in place of traditional plaster, giving the cottage a homely feel.
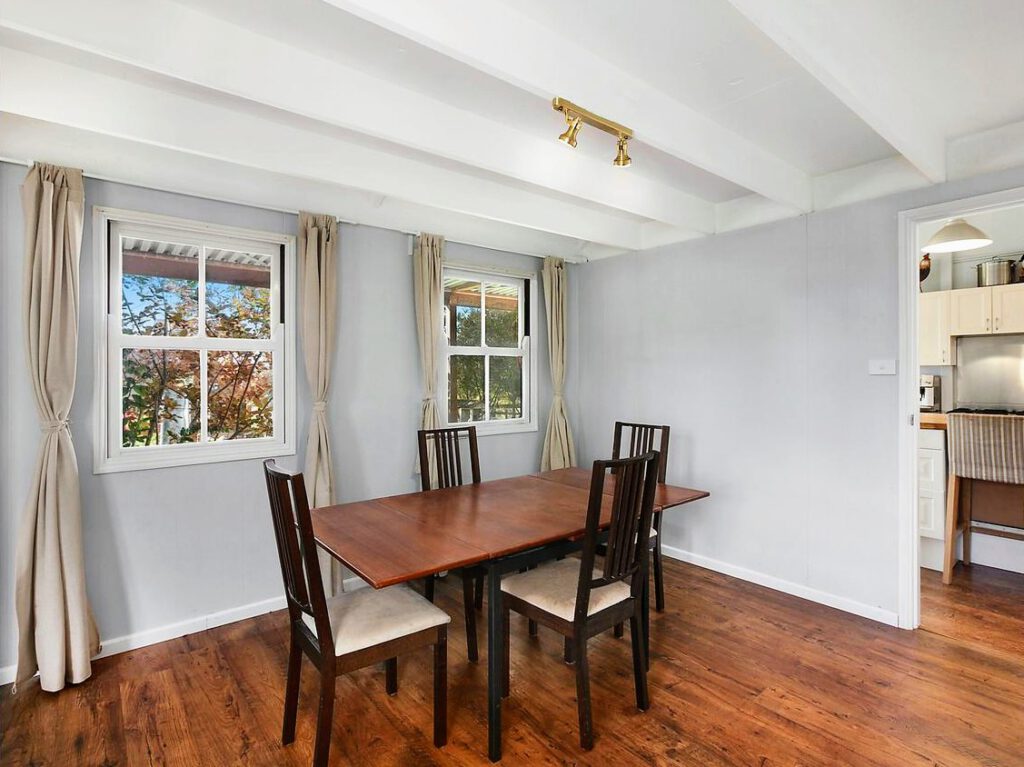
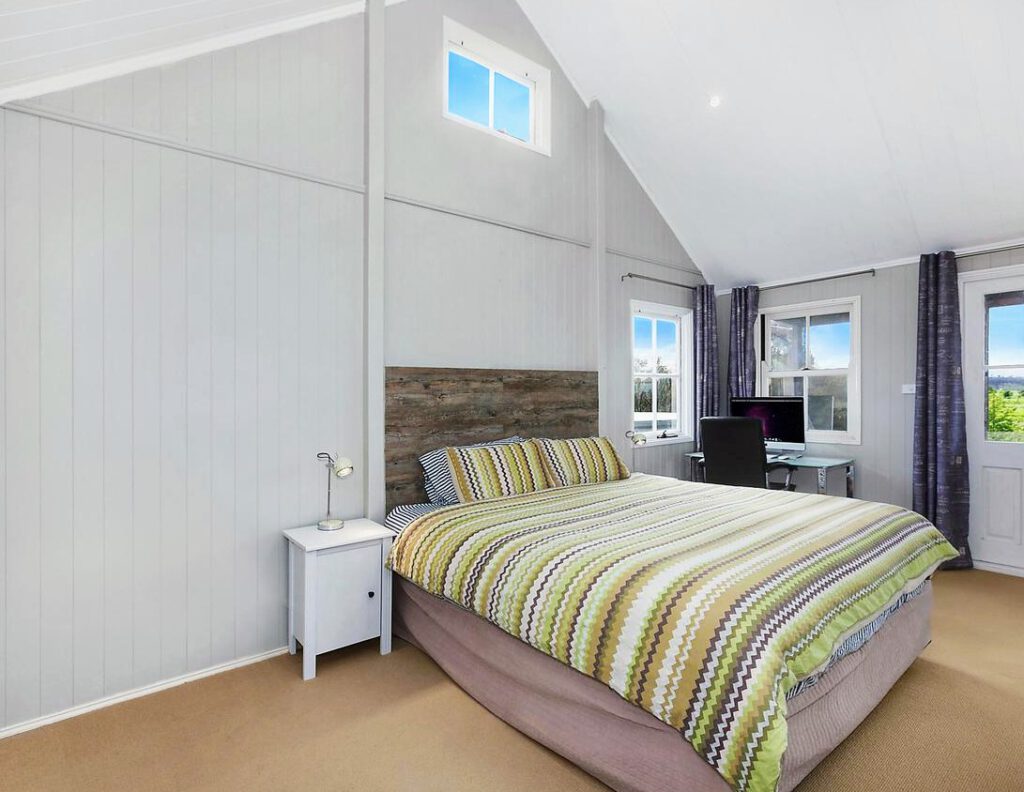
The spacious master bedroom measures 3.6 x 5.4m, and features luxuriously high ceilings.
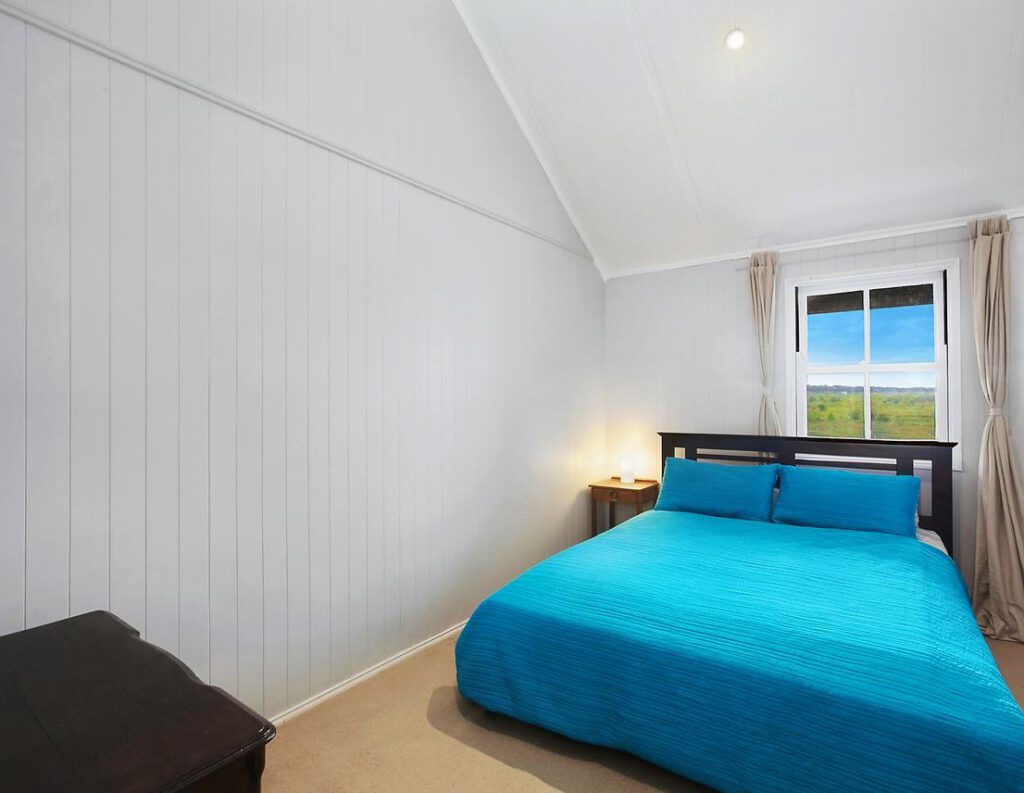
Handcrafted cedar windows provide a glimpse out to the rolling hills of southern NSW.
Dreaming of your own rural getaway?
We’d love to show you just how fast & easy it is to add a Cedarspan building to your property.
We’re a 3rd-generation family business, and have been building cabins, barns & cottages across Australia for over 40 years.
Click here to download prices, or give us a call on 1300 635 966 to get your project underway.
More pics? Join us on Instagram: @cedarspan
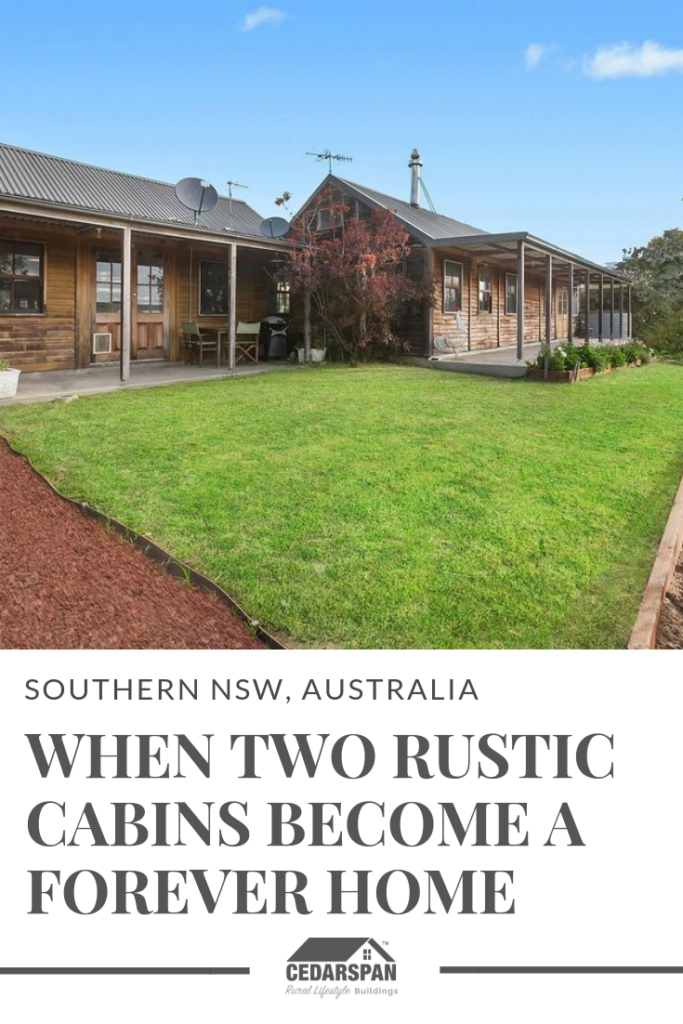
The cabins feature cedar weatherboards, a classic pitched roof & a wide verandah – the perfect space to sit down & gaze out to the surrounding hill and pastures.
Continue reading to see more photos + hear what the homeowners have to say…
