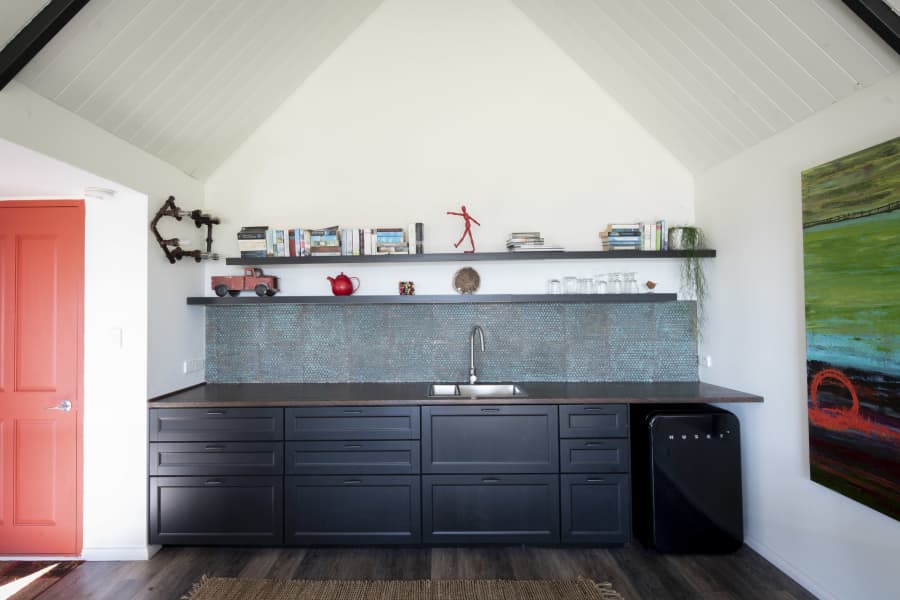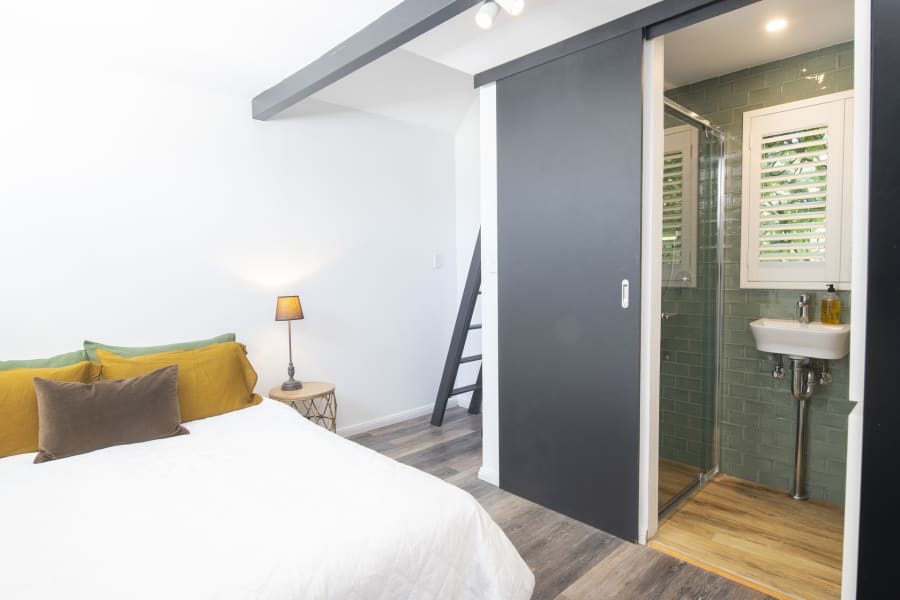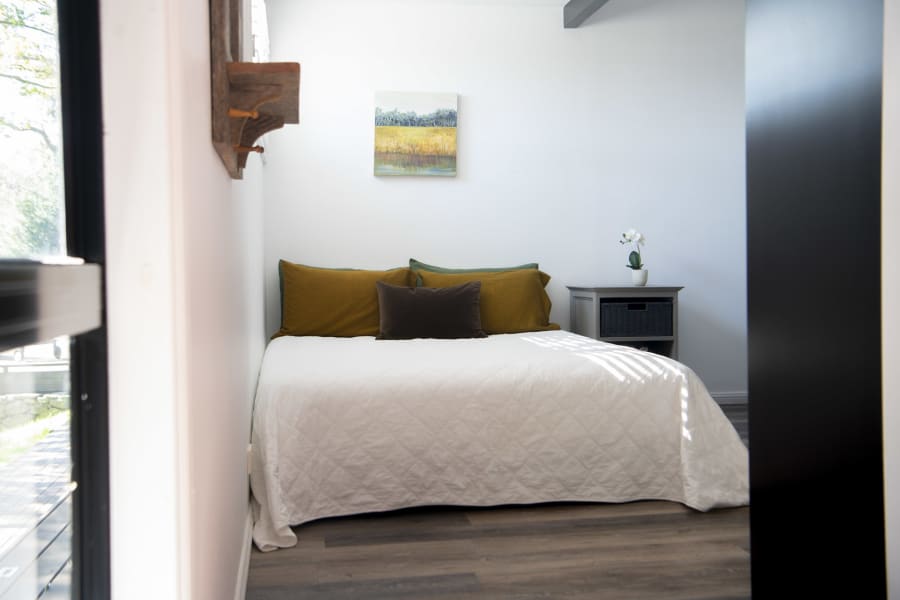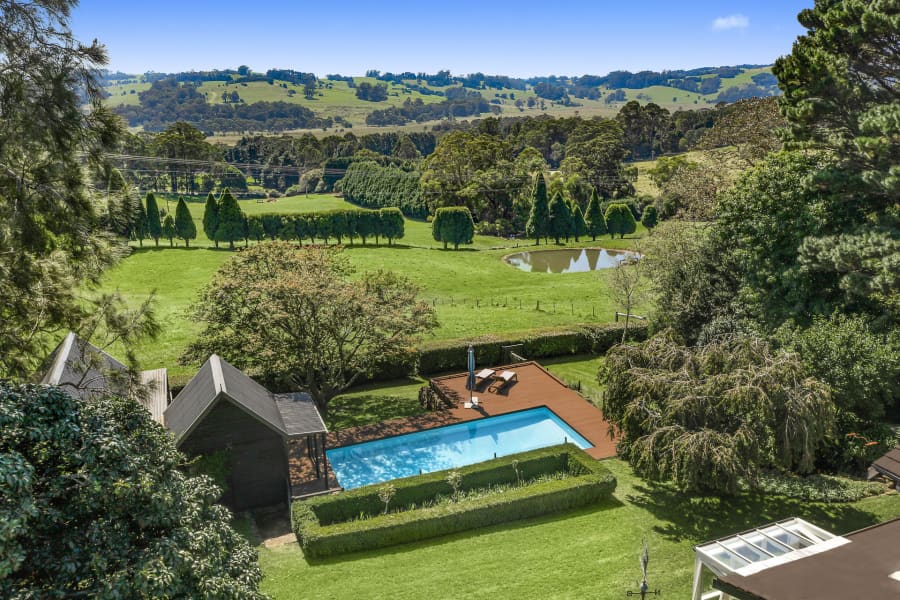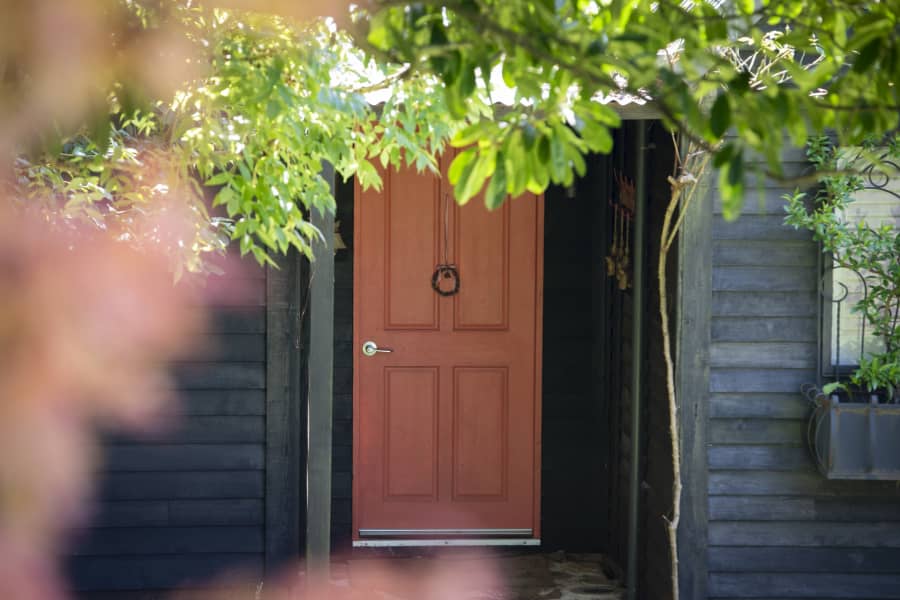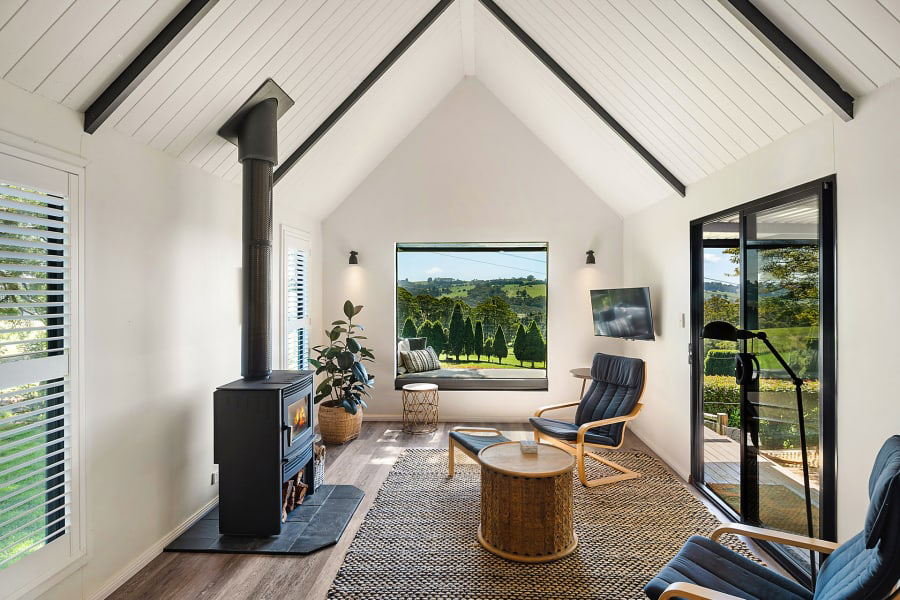The Cedarspan project that turned a small cottage into a Nordic-inspired weekender and guest house.
Doubling as a pool house, the positioning of the Cedarspans captures breathtaking views of the rolling hills, and is the centrepiece of Maren’s property, offering an exceptional venue for guests.
Come take a closer look.
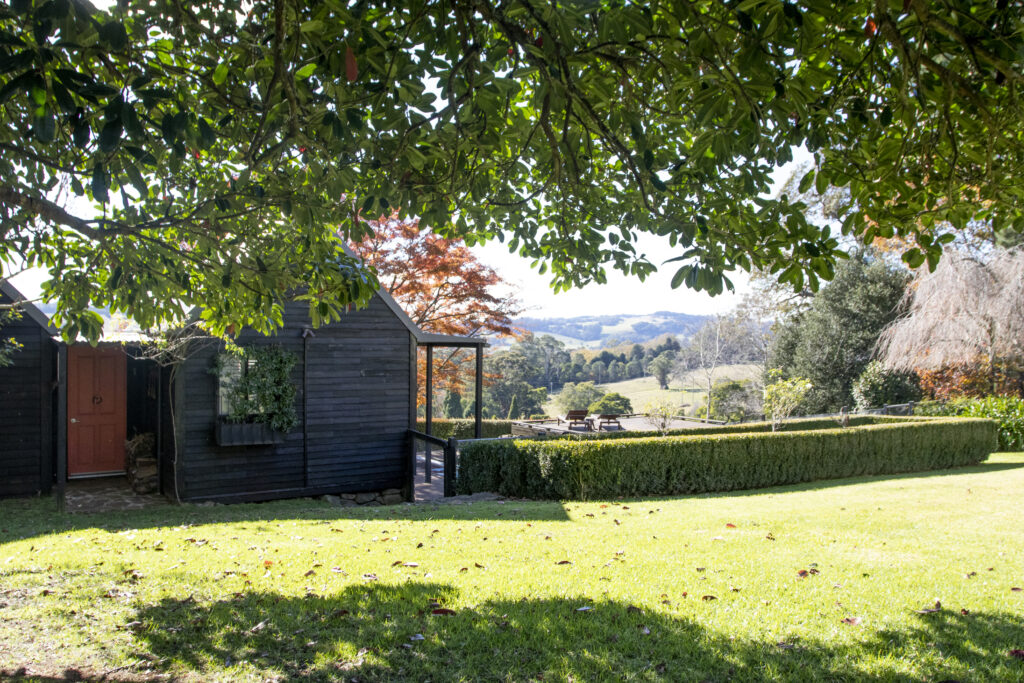
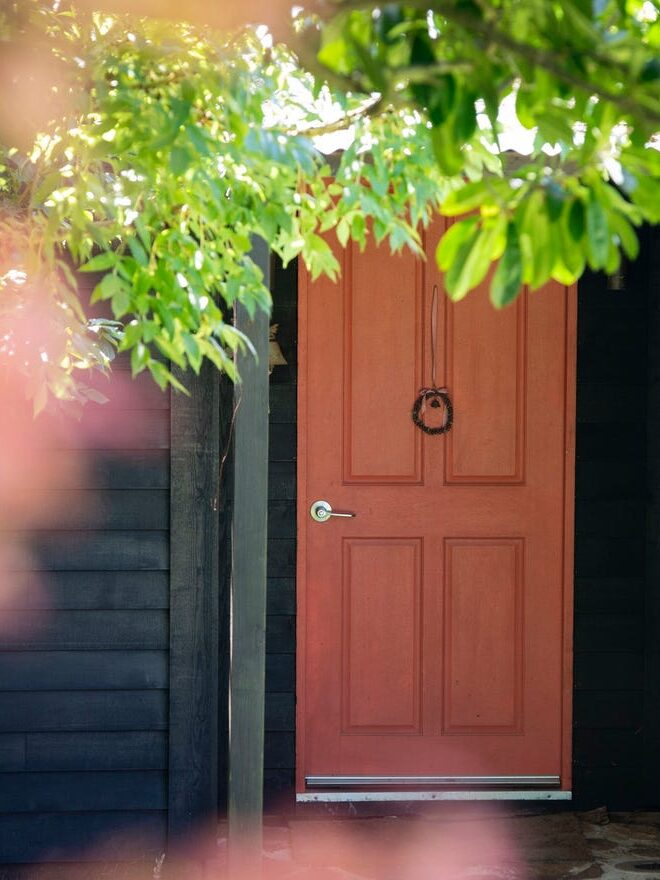
“It was very easy. We ordered it, they gave us a date, and they built it in the time frame.”
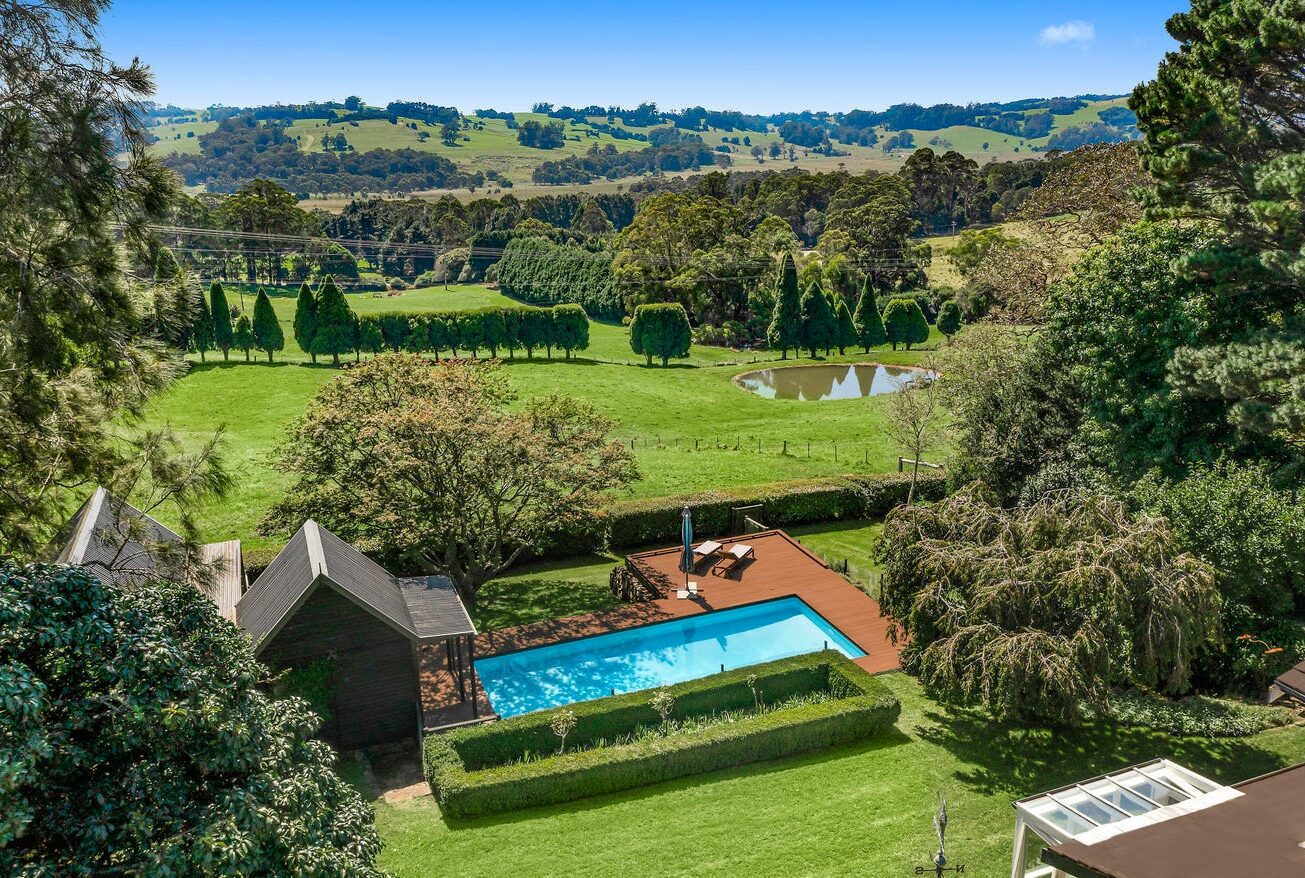
Double Trouble?
Definitely not when it came to Maren’s barns. Maren and David brought their vision to reality by adding another Cedarspan and joining the two buildings with an Annex. The combination of the double Cedarspans lends itself to a spacious living area with a kitchenette, boasting abundant natural light, and a large window that flawlessly showcases the scenery, as well as a bedroom with a luxurious bathroom.
Maren and David extended the decking area to connect the two buildings externally and surround the pool, creating the perfect pool house retreat for their guests.
They connected the two Cedarspans with an enclosed annex, finishing the entry with an iconic red door. Maren was impressed with the speed at which the installation was completed. “When they first put up the bottom part, that was so exciting. We were running around thinking it’s so big, and the next day it was finished,” Maren says.
A Nordic-inspired design palette
Inspired by Nordic buildings she saw whilst travelling overseas, Maren painted her weatherboards a deep black, a perfect backdrop for the surrounding seasonal landscape. The Nordic styling continues through the interiors with black accents and natural timber grains, creating a calm aesthetic, perfect for weekend retreats. Maren tells us how her guests love the Cedarspan retreat she has created; “My mother is living in Germany. She’s been here a few times, and she loves it…Everyone who stays here loves it.”
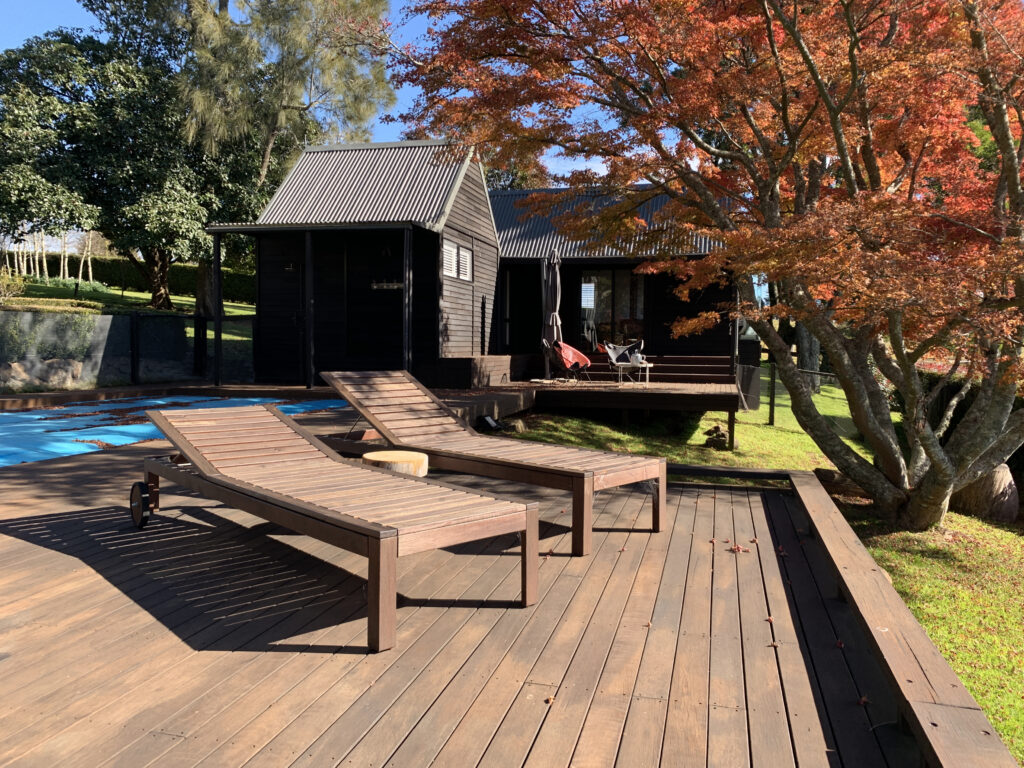
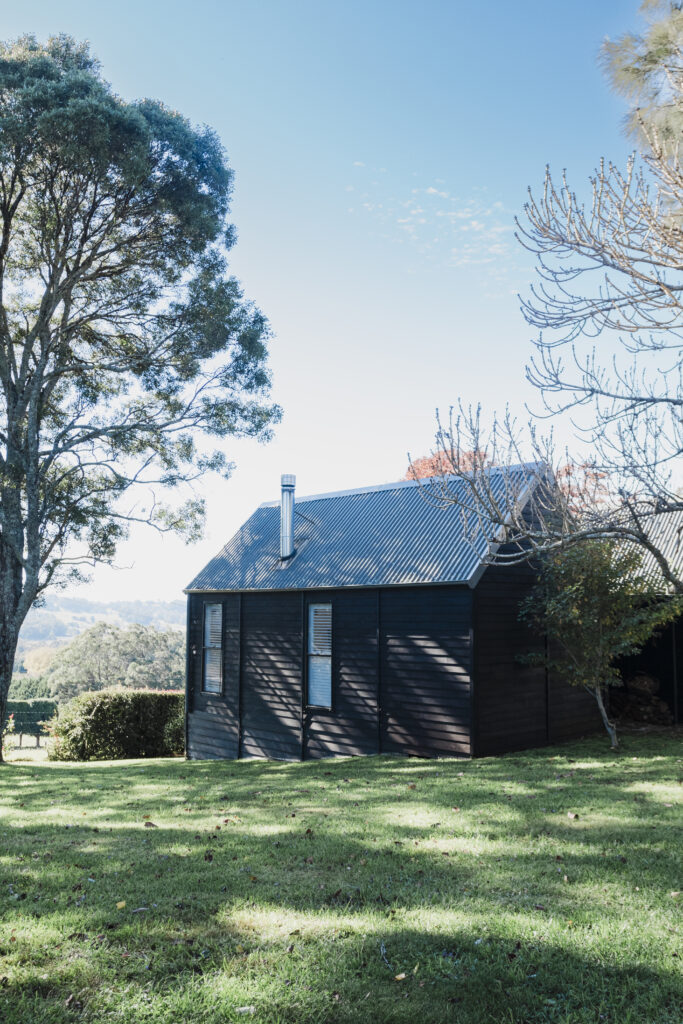
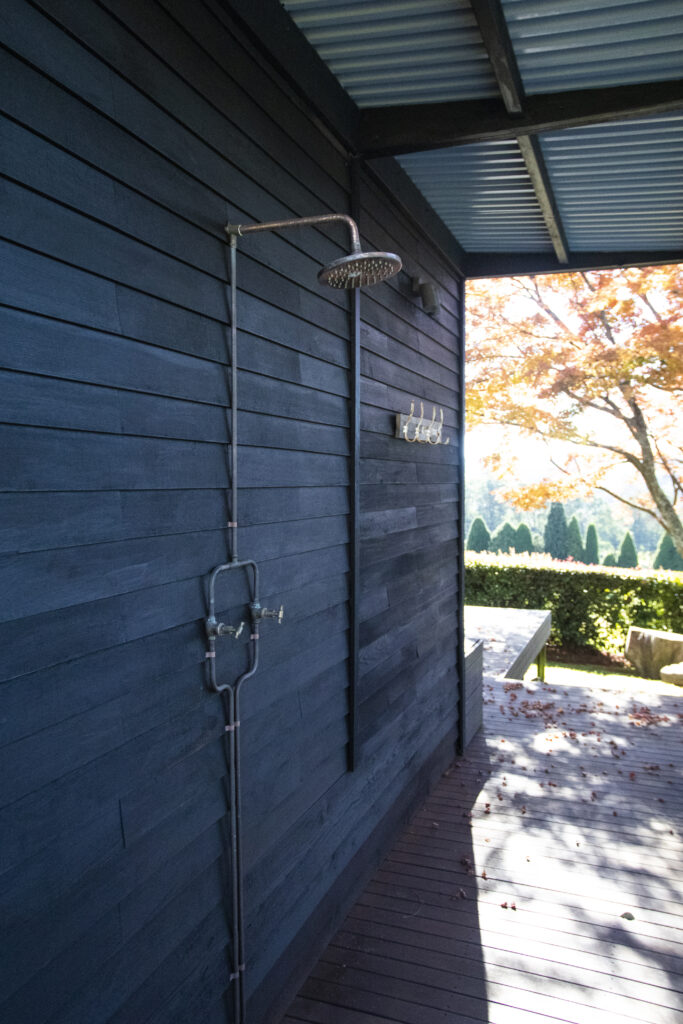
A cosy atmosphere
Maren has added a wood heater in her Cedarspan cabin, creating a cosy atmosphere and unmatched warmth in the winter months. “It’s comfortable, and it’s always a good temperature in here,” Maren says.
When it comes to summer, this beautiful dual cottage becomes an awe-inspiring pool cabana, with wrap-around decking enhancing the inside/outdoor entertaining space. They’ve added an outdoor shower mounted to the weatherboards, maximising the great view at every point of her guests’ stay.
A welcome tree change
Since moving to the Highlands, Maren has truly settled into the country life away from the hustle and bustle of the City. “My daughter is in Sydney. I go quite a bit to see her…Do I miss it? Do I want to live there? Probably not!” Maren explains.
Maren’s first Cedarspan is a Cathedral 20C20, measuring 3.8m x 3.6m with a deck measuring 3.6m x 1.9m. The second Cedarspan was a Cathedral 20C40, measuring 3.8m x 7.2m, and is connected via an atrium.
She personalised her design with sustainable Cedar weatherboard cladding, “Black” aluminium windows with “Woodland Grey” Colorbond® roofing.
All measurements are approximate.
Ready to create your very own Nordic-inspired weekender?
Download our Design Price Guide and start your journey to a peaceful retreat.
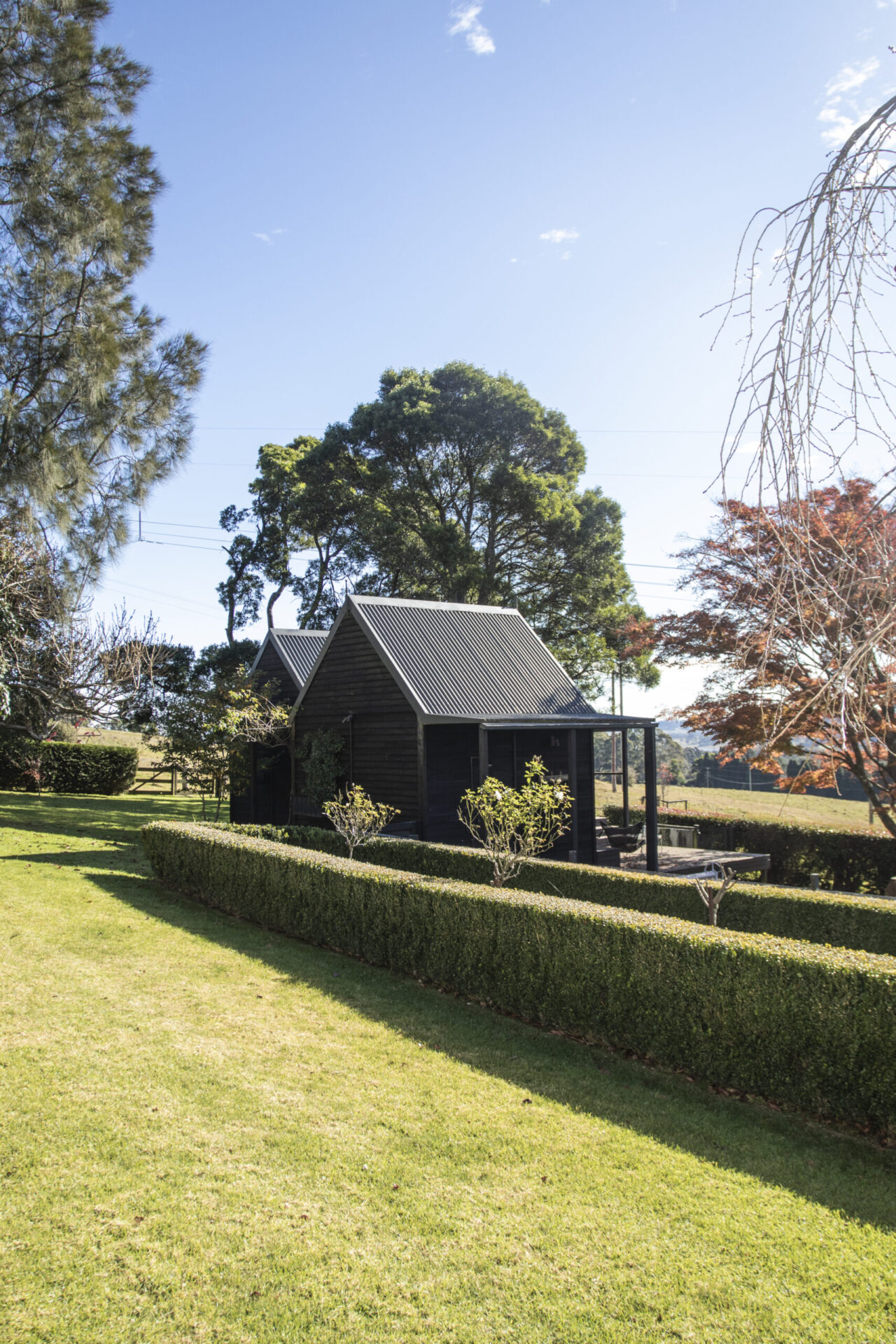
Already downloaded our Design Price Guide and ready to take the next step?
Let’s meet. Book a callback from one of our friendly team.

