Less is more.
The key is keeping things simple.
This was definitely the case for Richard and Becca, when expanding their family’s living space into the backyard with a Mod 12. With tricky backyard access, this was a much easier solution to a traditional build.
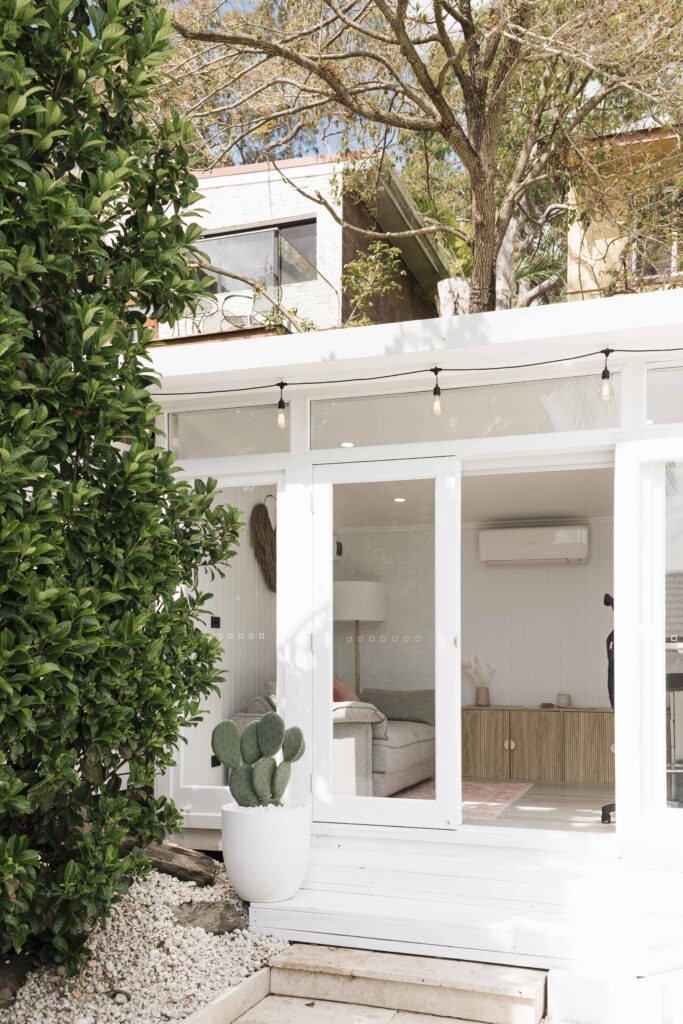
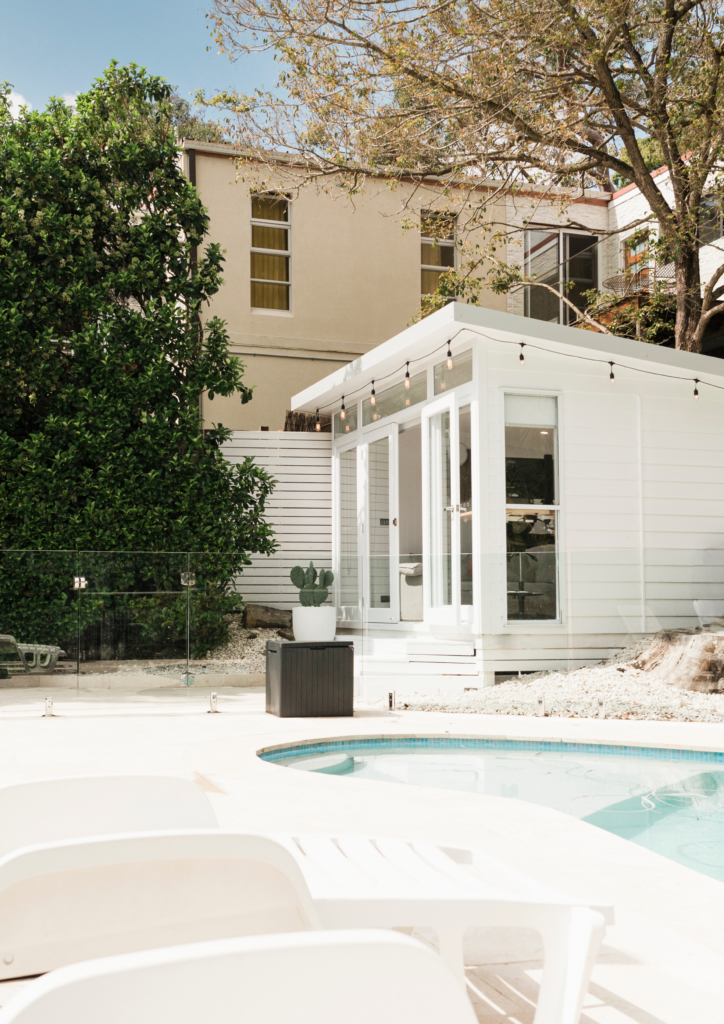
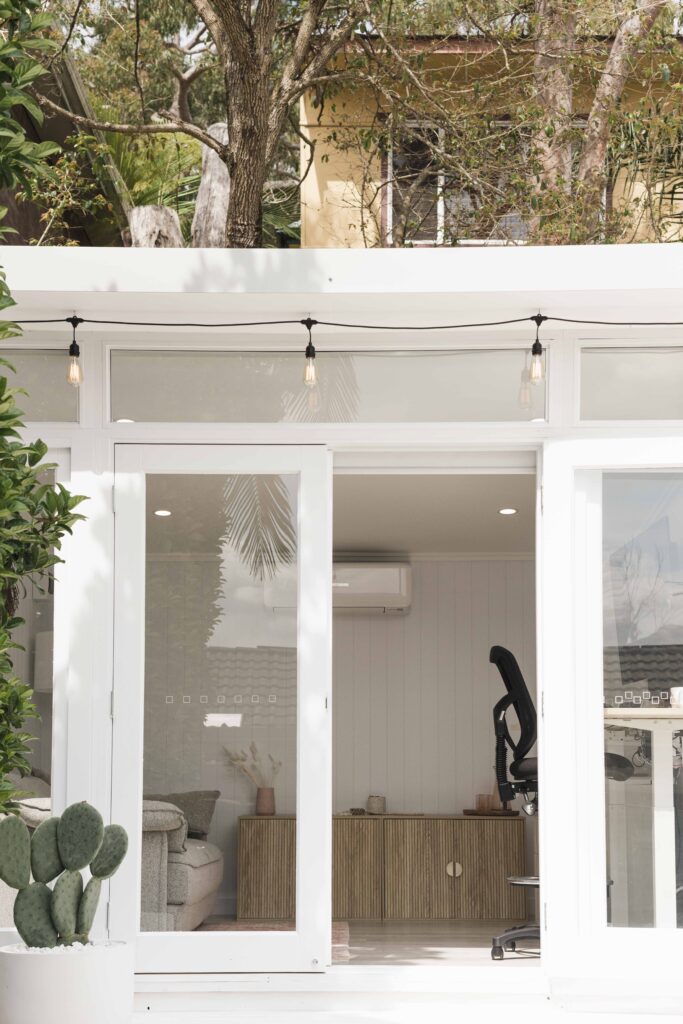
“We needed extra space, we have four bedrooms and they are all in use.”
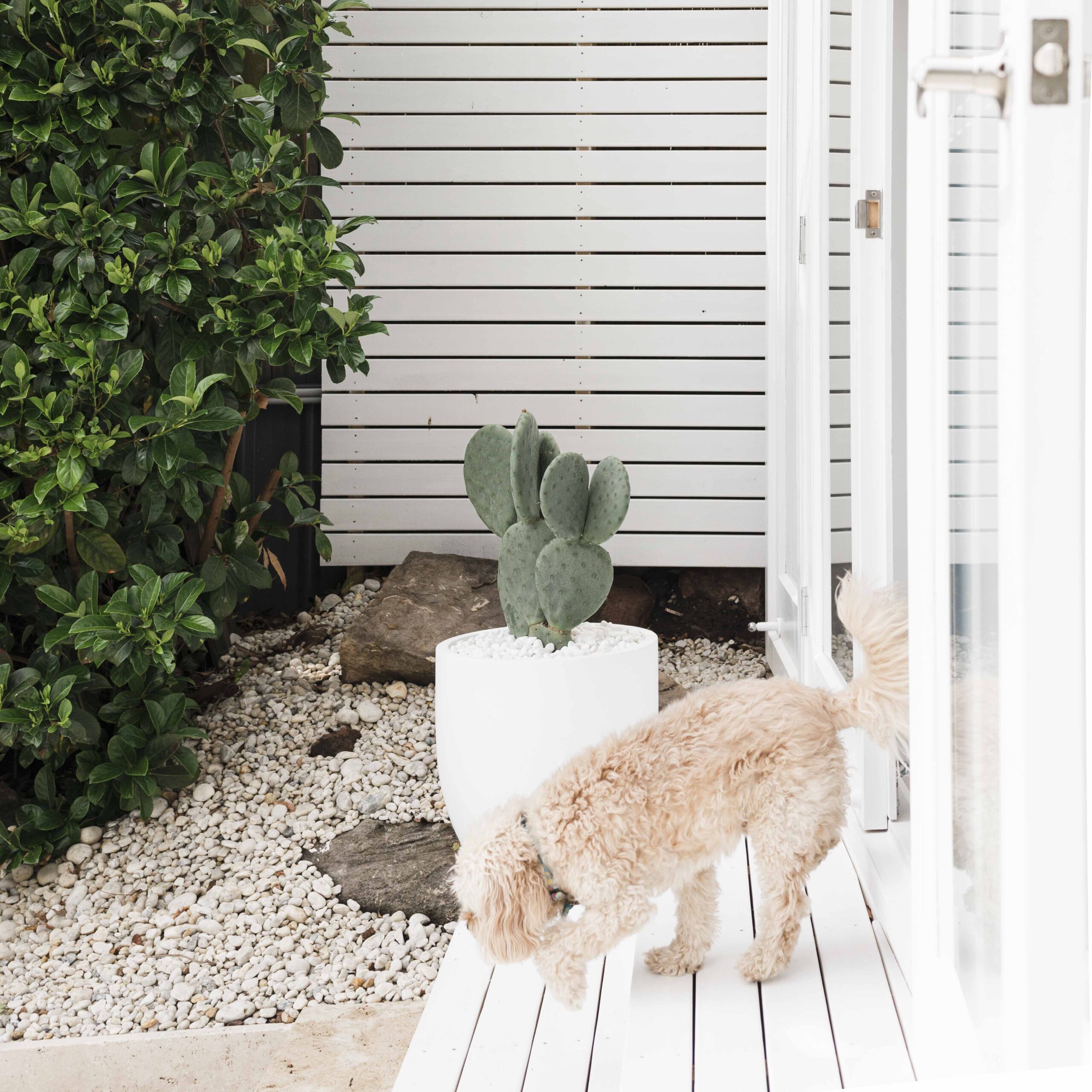
Easing the growing pains
This South Sydney family were quickly outgrowing their home. All four bedrooms were in use and the children were growing up fast! A shift to hybrid working conditions for Richard was the catalyst to look at adding space with a garden room. “We needed somewhere that could function as a workspace, chill out space and storage space,” Richard says.
With a particular spot in mind and challenging access to it, Richard started investigating easier solutions to a traditional build. A PreCrafted, modular garden room was an obvious choice.
Wanting the security of a reputable local company, Greenspan was an easy decision for the couple!
The path of least resistance
“We looked at lots of options,” Richard tells us. But it was Greenspan who offered the ease that they were looking for. “Most boiled down to a ‘Lego set of construction materials’ that you basically had to build yourself,” Richard says. The Melwood Mod 12, however, combined a quick and easy build with compact, yet functional, style.
It was just as important for the design process to be straightforward too. Richard describes their Greenspan design experience as “excellent,” thanks to being able to see the finished product virtually. As is the case for any Greenspan journey, they knew exactly what they were getting!
The next critical stage was also made easy. PreCrafted in our Sydney factory, the couple’s Melwood arrived ready to install. And their tricky battle-axe block was of no concern to our delivery team who took it all in their stride. Although aware that installation would be an efficient process, Richard tells us his ‘mind was blown’ at how fast his new garden studio reached lock-up stage – in just hours!
The beauty of streamlined style
The Melwood Mod is a design that embodies modern simplicity and elegance. Guided by this, Becca and Richard set upon finishing touches to match, with a clean, white colour theme inside and out. And the look flows seamlessly onwards; surrounding garden beds are topped with white stones and the sparkling blue of the adjacent pool is highlighted by natural stone paving. The result is a streamlined garden retreat that connects inside and outside with ease.
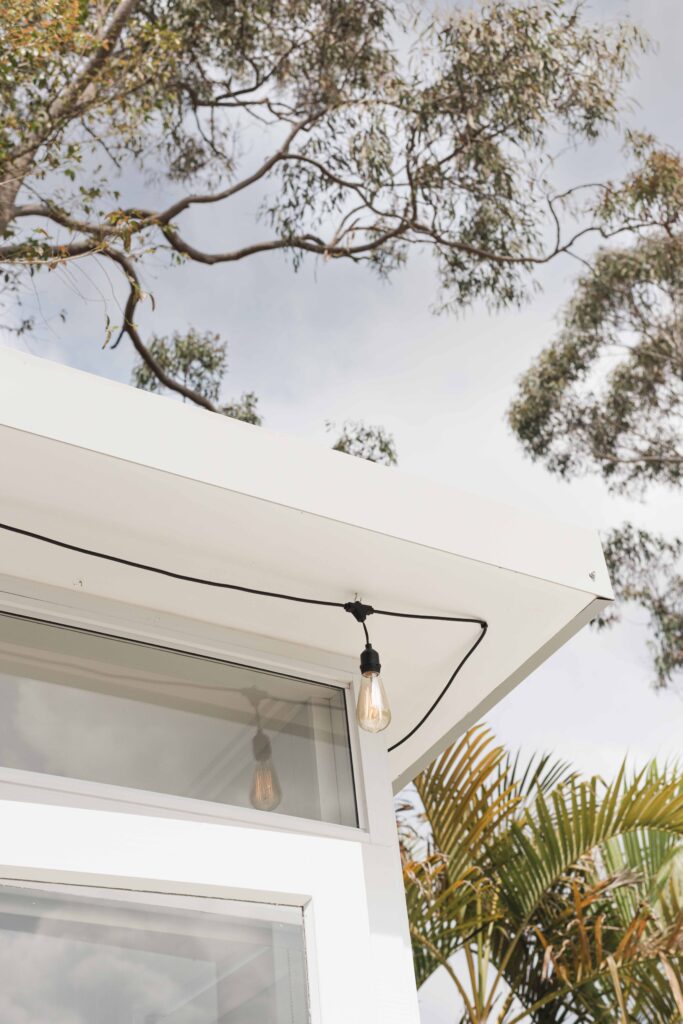
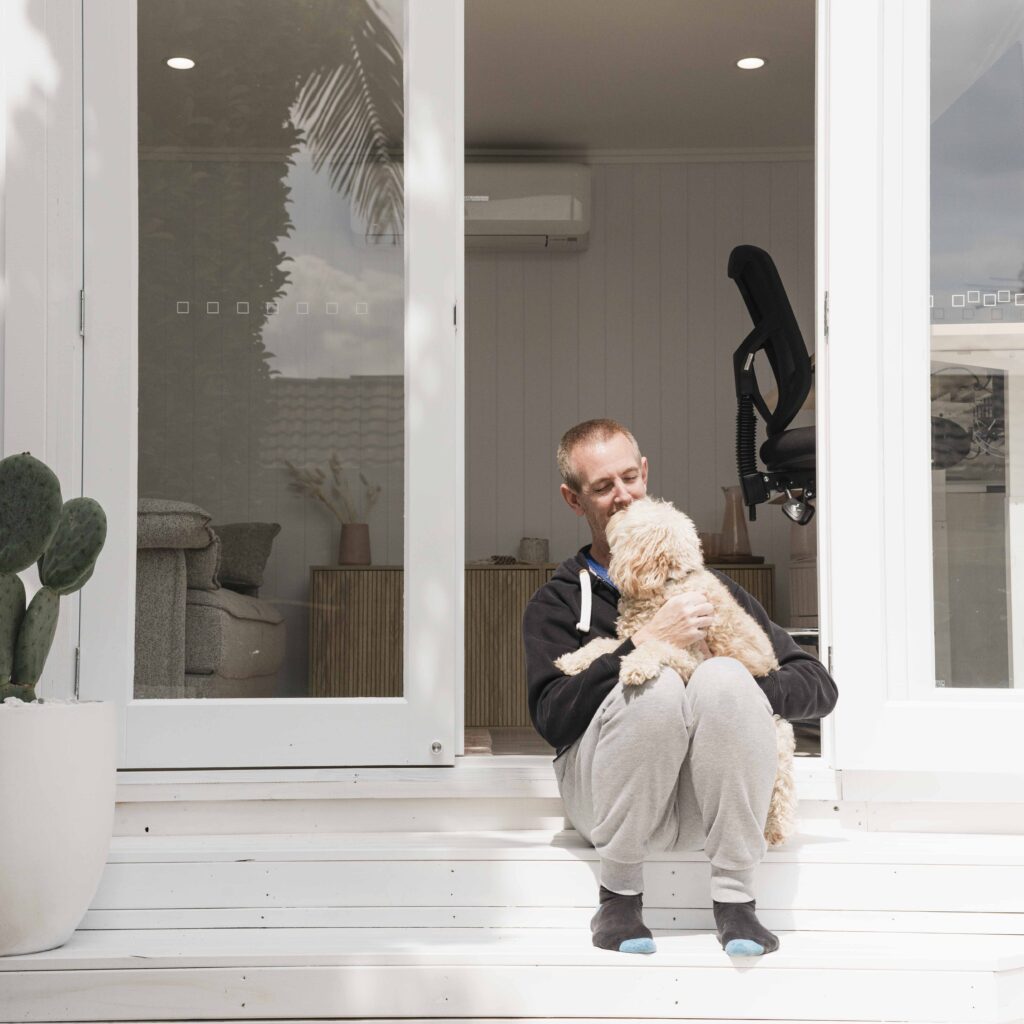
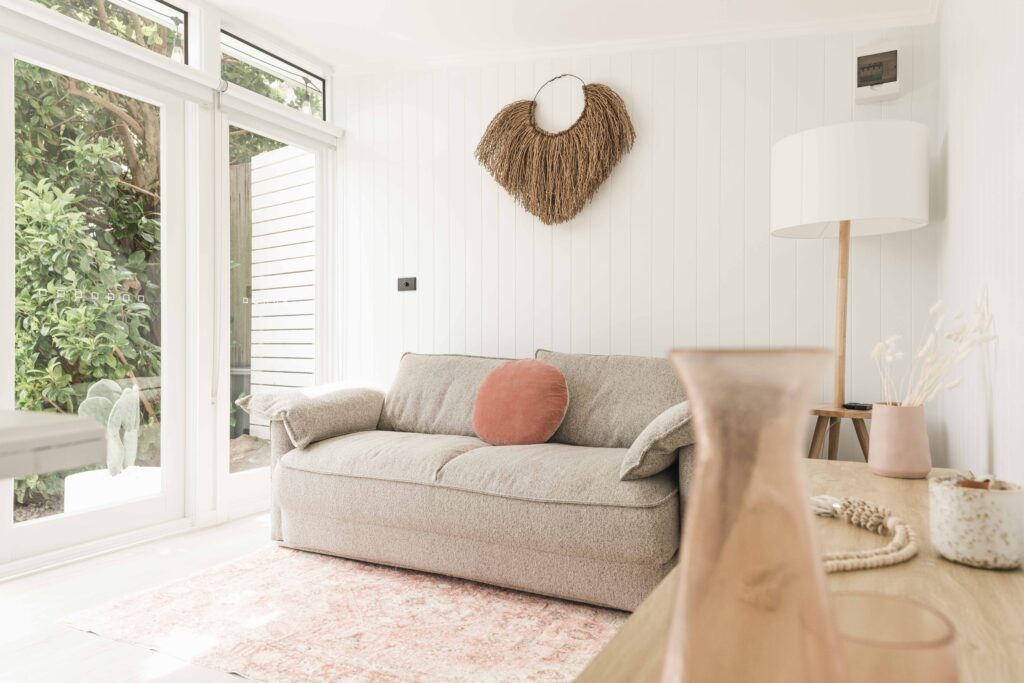
Size doesn’t matter
This Mod is approx. 12 square metres but that doesn’t mean any compromise on functionality. The design and PreCrafting of the couple’s Melwood was meticulously planned and so was furnishing it for use. Every inch of space is optimised.
Containing a sofa bed, large side console, table and sit-stand desk, internally the studio serves multiple purposes. Yet the space is uncluttered, light, bright and very practical.
Freeing up the family lounge, the cabin is now Richard’s home office several days a week. A spare bedroom when needed, it is a popular teenage hangout in the evening. And it’s also a favourite sunny spot for Fred, the family pup! Fronted by a wall of glass, with two doors, sidelights and highlight windows, the room is filled with natural light. And the view…!
Less is more
There’s no doubt that this family’s life has been enhanced with this Melwood. With no spare room in the house, every family member – including the dog – now has a peaceful place to escape to. Whether to work, chill-out, or snooze in a sunny spot – we’re looking at you, Fred! – this cabana is simply the best!
The Melwood Mod 12 measures 3.6m x 3.2m. Upgrades include two timber sidelights, and pre-primed weatherboard cladding to one side. With no requirement for decking, this was omitted from the design.
Richard and Becca further personalised the look with white aluminum windows and Colorbond® roofing in “Shale Grey”.
All measurements are approximate.
The next step is simple.
Download our Design Price Guide and explore your options.
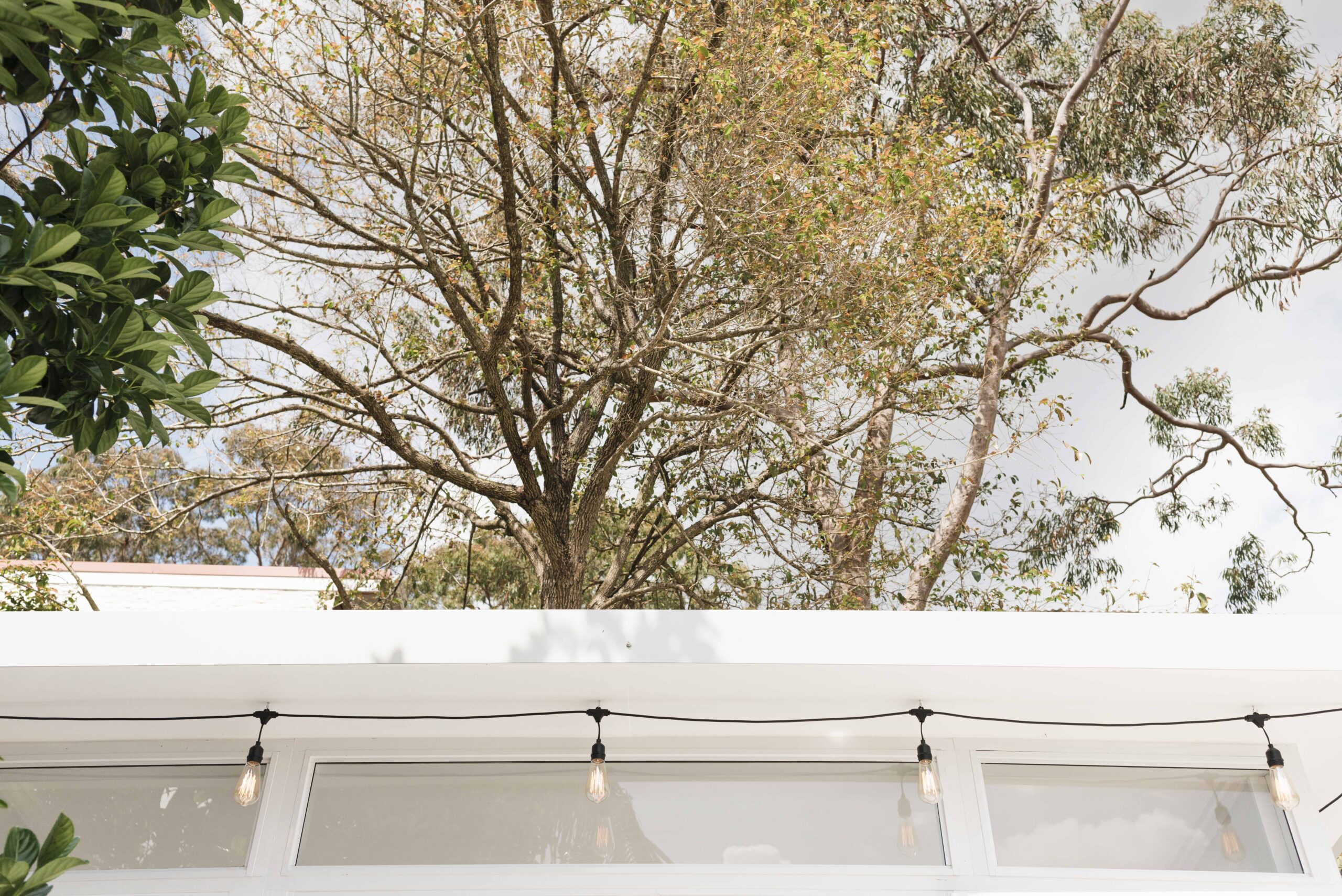
Already downloaded our Design Price Guide and ready to take the next step?
Let’s meet. Book a callback from one of our friendly team.
