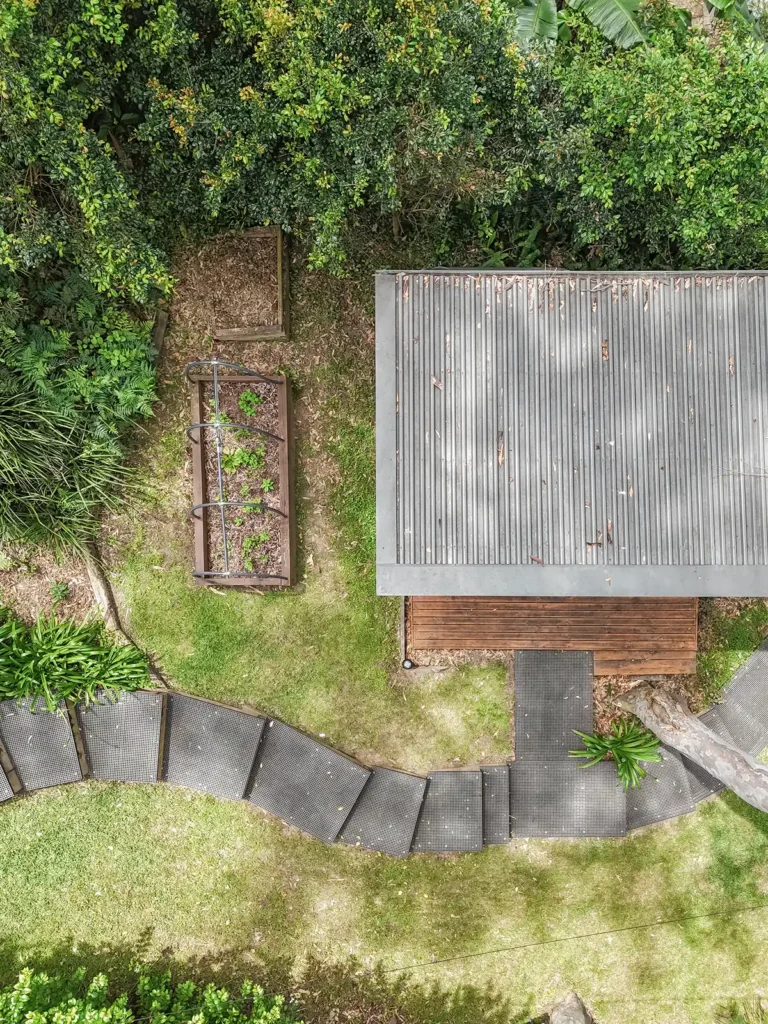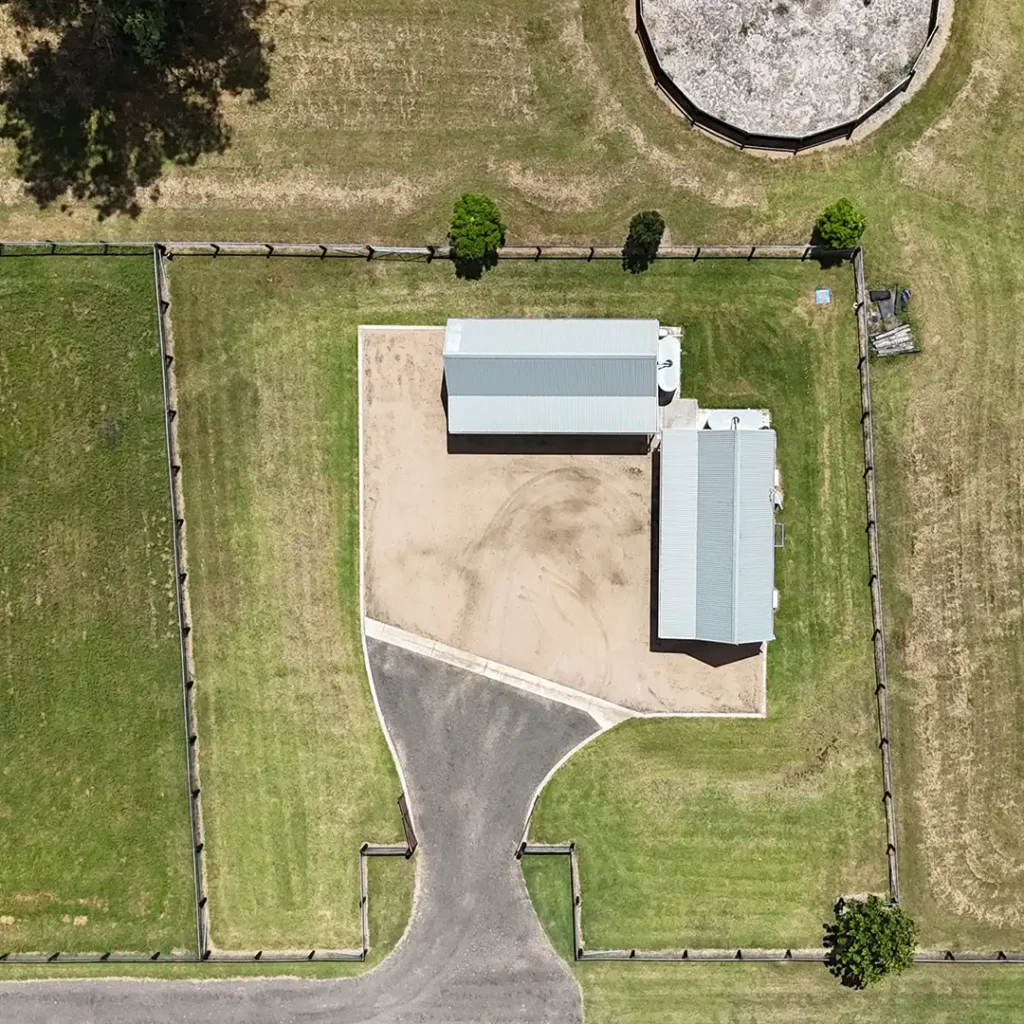Design Solutions
From garden rooms and studios to rural barns and cottages, we have a range of personalisable designs to suit every need, purpose and vision.
FAQs
Our buildings are delivered in modular panels and components, ready for on-site installation to lock-up stage. Each handcrafted timber-framed wall panel comes pre-fitted with wall wrap, your preferred window placement, and your chosen exterior cladding. The roofing package includes roof trusses, Colorbond roof panels, 50mm Anticon insulation, gutters, and downpipes. You’ll also receive a timber grid floor system with piers, your choice of doors, and optional extras like decking, verandahs, or porches.
From there, the building becomes your blank canvas, ready for the fit-out and finish that reflect your personal style and functional needs.
Learn more during your Discovery Call or by visiting one of our Display Centres.
The time it takes to install depends on the size, but one thing’s for sure – it’s quick! Our buildings are PreCrafted in our factory, with all components delivered to site in modular form for fast installation.
Melwood garden rooms typically take less than a day to install to lock-up stage – sometimes just a few hours. Cedarspan buildings can take a couple of days, or for larger projects, up to a week or two.
Greenspan products are available in a wide range of designs and sizes, from a compact 8m² to over 200m², ensuring there’s an option to suit your needs.
Download our Design Price Guide here to explore the possibilities. Remember, these designs are just the beginning. No matter what size or dimensions you envision, we’ll collaborate with you to turn your dream space into reality.
Every Greenspan building is built with an elevated timber grid floor system on adjustable piers. This clever design removes the need for expensive earthworks and concrete slabs.
The adjustable piers adapt to your site’s natural contours, making installation easy – even on challenging slopes. If you prefer a concrete slab or already have one, we can tailor your building design to suit.
We don’t believe in a one-size-fits-all approach. Turnkey packages with pre-set layouts can be limiting. Each customer has unique needs, style, and personality, which is why we offer unparalleled choice and flexibility with our buildings.
Even our largest structures are engineered without the need for internal load-bearing support, giving you complete freedom to design the interior layout and space that suits you best. While we don’t offer turnkey packages, we’ll assist you in developing a floor plan and guide you through the next steps, allowing you the flexibility to work with your builder, trades, or take a DIY approach.
Absolutely! Our buildings are engineered for superior weather protection and durability. We use only high-quality materials specifically designed for Australia’s challenging climate. Each building is fully lined with wall wrap and includes Anticon roof insulation.
All sub-floors and piers are treated against termite attack, with a 40-year guarantee on the treatment. Additionally, our precision PreCrafting process ensures every building is sealed seamlessly and securely.
These features combine to ensure your Greenspan building remains protected from rain, heat, and harsh weather conditions. For more details on the durability and weather-resistant features of our buildings, chat with your Design Solutioneer.
Absolutely!
Our nominal designs come with standard features, but this is just the starting point for making it your own. Your personalisation choices shape the final design, ensuring it’s uniquely yours.
From cladding to colours, materials to design features, and size to layout, the options are almost endless. You select the style, quantity, colour, and placement of windows and doors to suit your vision. You might wish to add decking, a verandahs, porch, or a combination.
Choose materials and colours that align with your style, and enjoy complete flexibility with your internal layout. While we offer a wide range of popular options, custom designs are also available.
Our expert Design Solutioneers will guide you through the process, helping you create the perfect build tailored to your needs.
We use Colorbond® steel roofing on every Greenspan building. Tested and refined over 50 years to endure Australia’s harsh climate, this premium roofing material has protected generations of Australian families.
Its exceptional durability, timeless style, and wide range of colours make it a perfect match for our buildings and the unique Australian landscape. For more information about Colorbond®, visit https://colorbond.com.


