It’s the classic Aussie family picture: Mum, dad, two kids, a dog and a cosy 3-bedroom home in the suburbs.
But as the kids grow, so does the need for more space to live, work and play.
This was exactly the case for Rick, who was considering expensive extension costs to create the extra room his family desperately needed.
That is until he discovered a versatile extra space solution that delivered everything they were looking for – without breaking the bank.
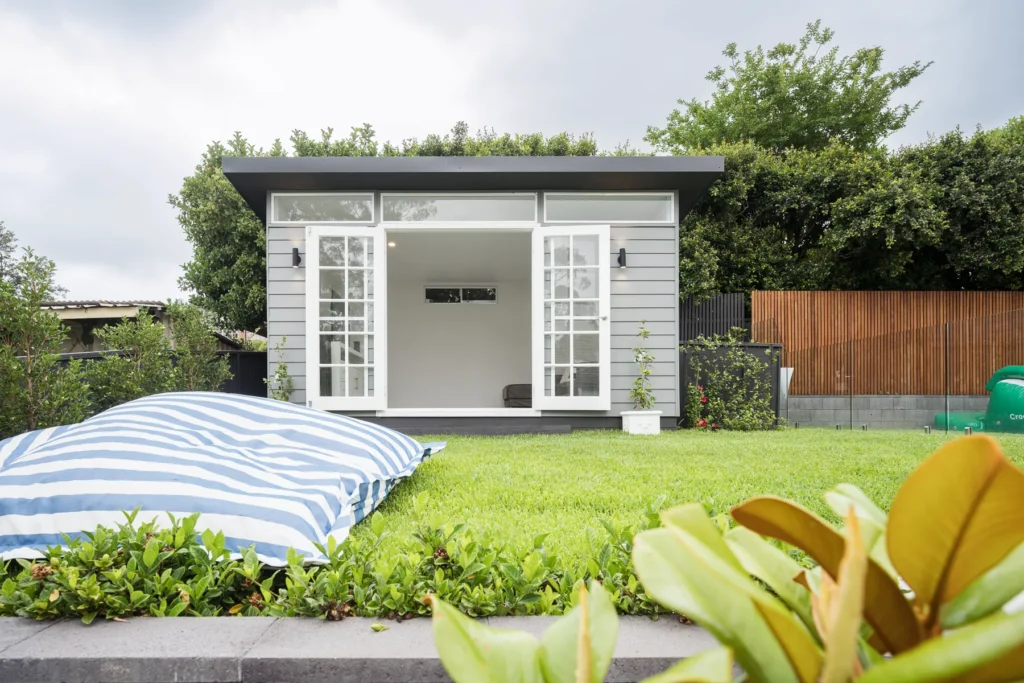
“It’s changed where we spend our recreational and home office time, more storage and presents beautifully in the backyard.”
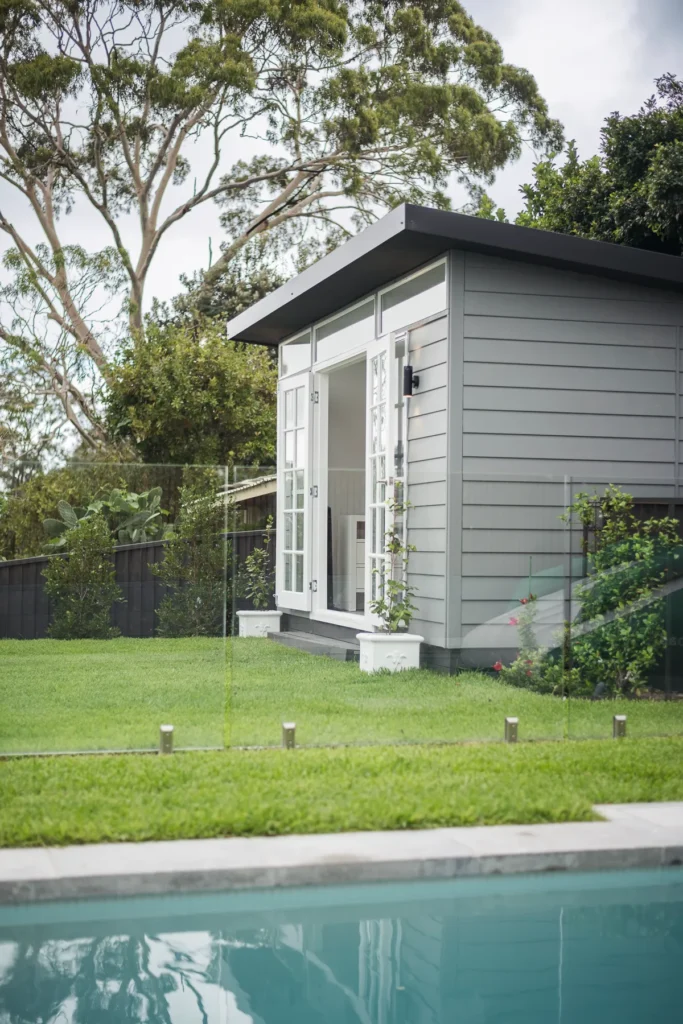
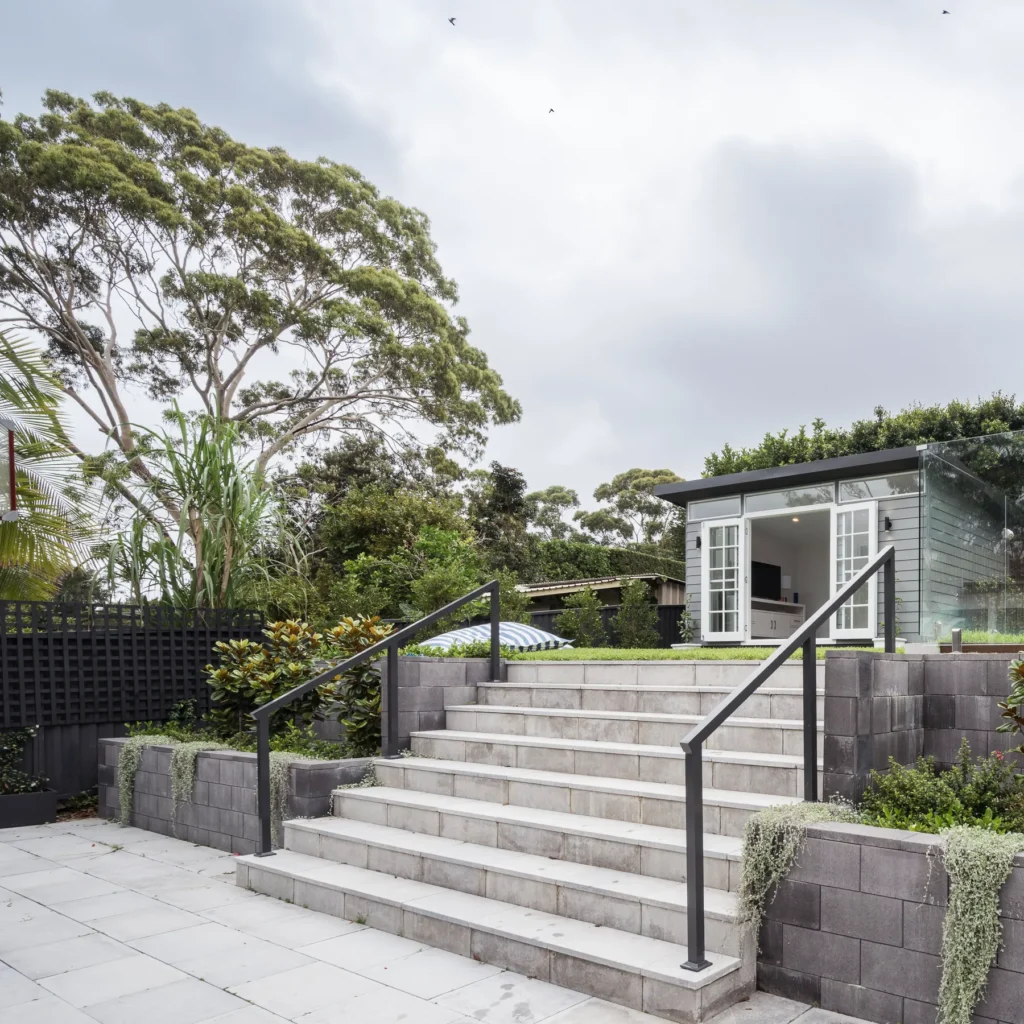
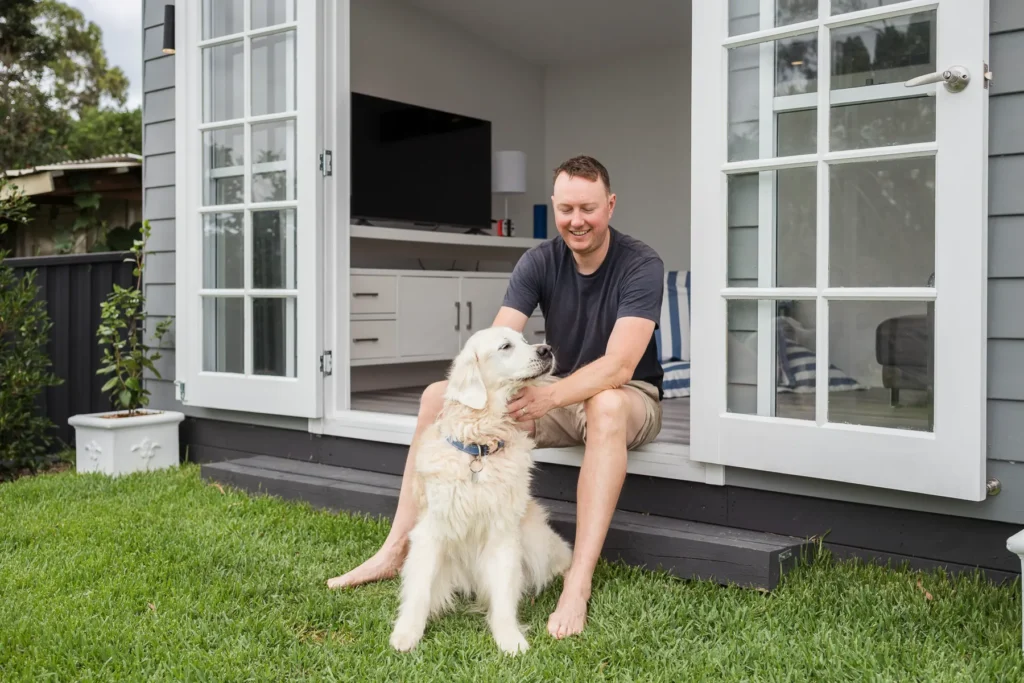
Bigger needs, less room
Like many city families, Sydney-based Rick, his wife, their two kids and beloved Golden Retriever, Oscar, were starting to find their once perfectly comfortable home a little too snug.
Full of energy and growing like weeds, the kids needed more room to move and space to play. Add to that the ever-accumulating “stuff” needing storage, the increasing demands of working from home, plus an active social calendar and it’s no surprise this typical suburban family home was starting to feel the squeeze.
Extra living space was fast becoming more of a must-have than a nice-to-have!
Sound familiar?
When the family home feels the squeeze
Initially, a home extension seemed like the logical answer.
But Rick envisioned a multi-purpose outdoor space solution that the whole family – and their friends – could enjoy.
“We wanted more space for our kids outside as a play area, detached from the house for an outdoor office, and an expanded entertaining area for BBQ and sport,” he tells us.
Plus, a traditional house extension project came with a hefty price tag – well over $100k – and a whole lot of stress!
Then, he was recommended a more suitable, easier and far less expensive option.
Family friends had created extra space with a Melwood garden room in their backyard; they were impressed with the ‘high-spec’ result and so was Rick.
With the recommendation of his friends, fantastic testimonials online, and with a myriad past projects and case studies to refer to, it was an easy decision. Rick was able to move forward with confidence and trust in Greenspan.
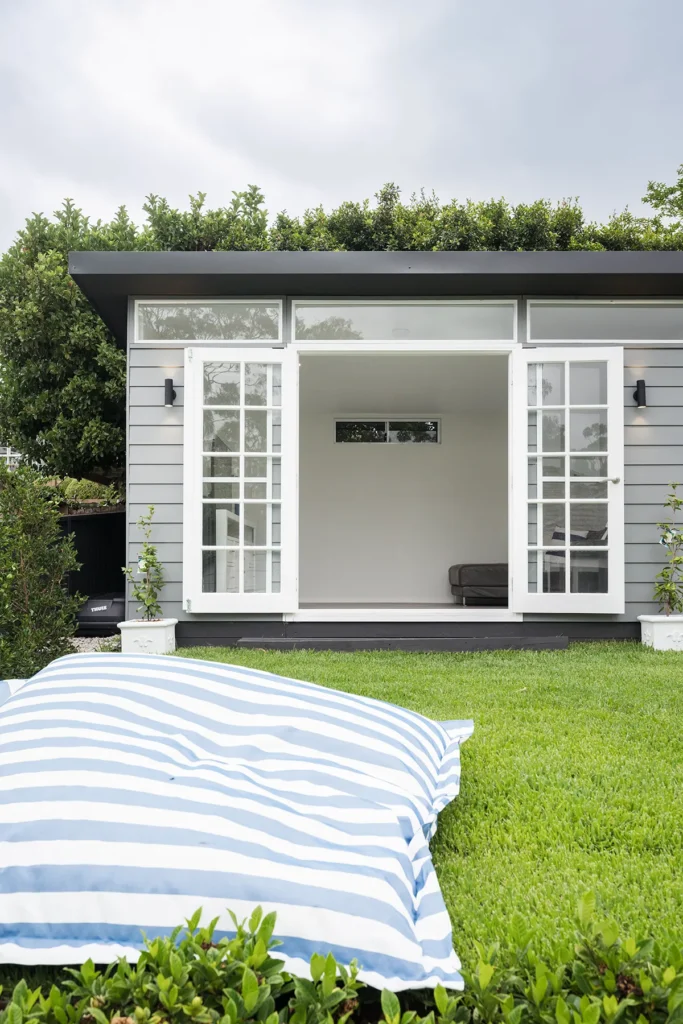
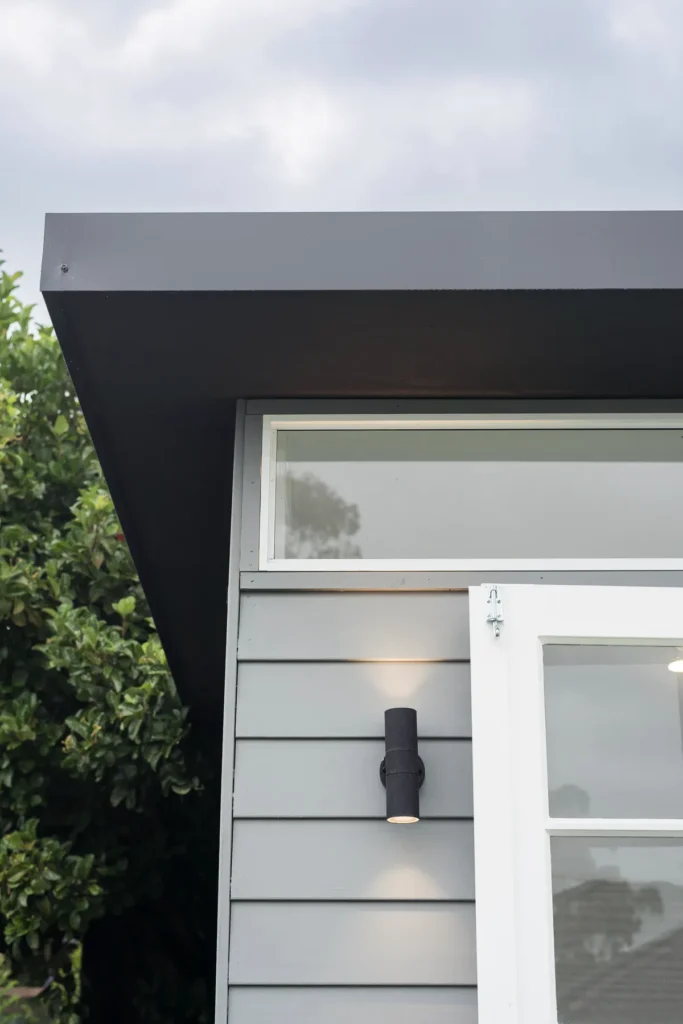
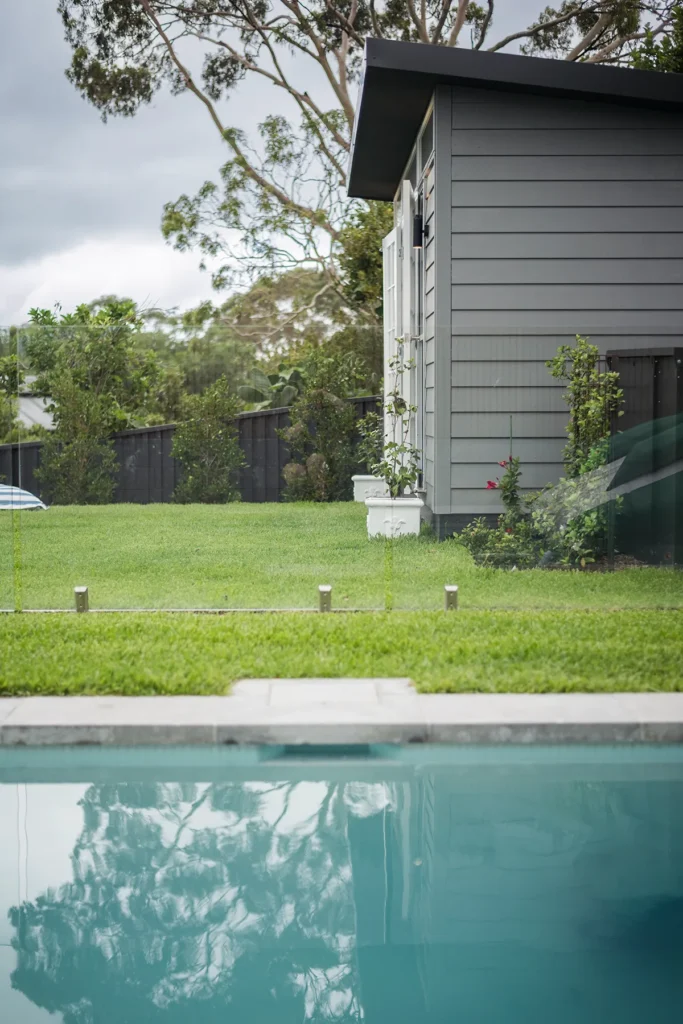
The perfect spot, the perfect solution
Not only would this versatile solution address all of the family’s different space needs, but it was also ideal for a currently unused spot at the top of their tiered garden. Sitting adjacent to the pool area, it would be perfectly situated for play, work and entertaining, and be the stylish finishing touch their otherwise beautifully landscaped garden needed.
Conversations began between Rick and a Design Solutioneer and it quickly became apparent that what he was looking for, Greenspan could deliver.
But Rick had some specific requirements – there was a precise size to work with between the boundary requirements and the pool pump. Additionally, it was important that the building complemented the architecture of his Federation style property.
His vision was for a structure with a skillion roof and wide double doors to the front – the Melwood Mod was exactly what he was looking for! And with the ability to personalise the design features and apply his own finishing touches, there was no doubt the end result would integrate seamlessly.
Plus, the Mod 18, with some slight modifications would be the ideal dimensions to suit the site’s space requirements.
Could it be more perfect?
From vision to design reality
And so, the design process began.
“I dealt with the team at the office and on calls to design it,” Rick recalls, “and valued their input on how to best use our space and meet our needs”.;
With the aid of the 3D configurator, his dream design was brought to life, ensuring Rick was able to visualise the outcome and be confident in his choices.
“The renders were great and really showed what it would look like before committing,” he confirms.
His personalisation choices included pre-primed weatherboard cladding to two sides, with board and batten to the other two. He selected Colorbond® roofing in “Monument”, aluminium windows in “White” and timber 10-lite double doors…just as he had envisaged.
Cost savings were made by omitting the decking that comes as standard with a Melwood Mod, and with a slab already laid, there was no requirement for the elevated piered flooring system.
Designed and approved, it was ready for PreCrafting in our Sydney factory, followed by delivery a few short weeks later.

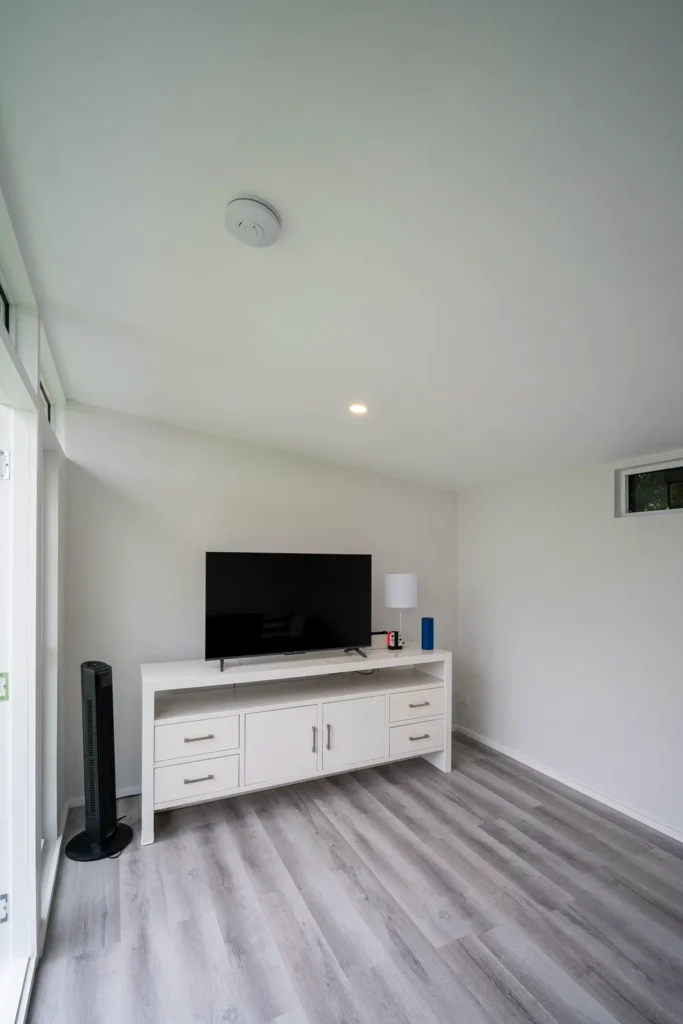
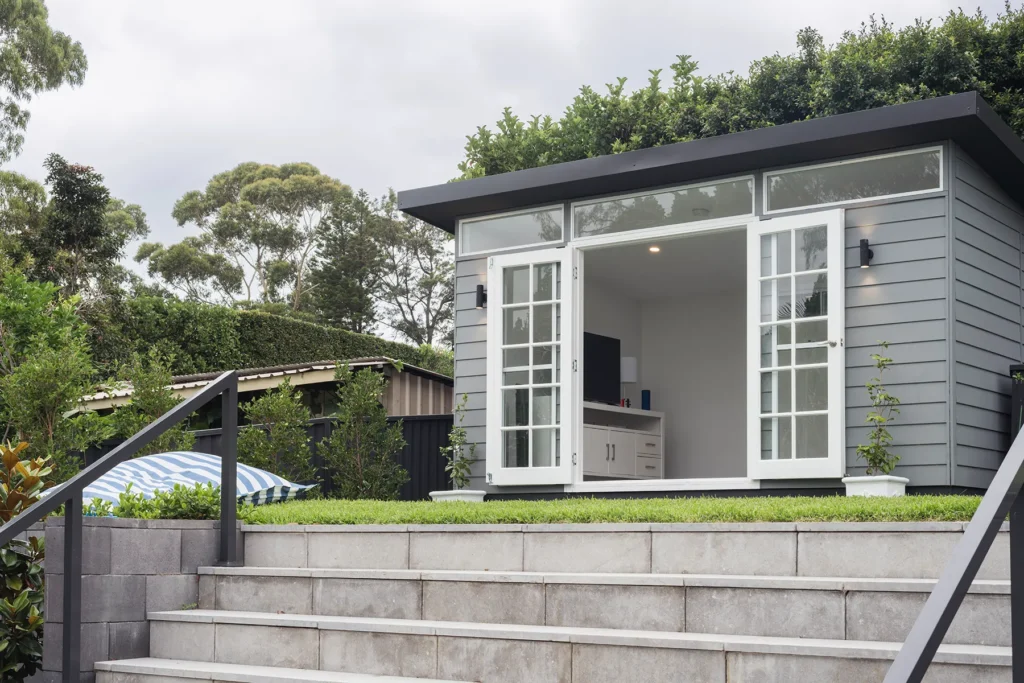
Exceeding expectations
Rick’s excellent experience continued.
Expecting the space to take a couple of days to build – impressive enough – he was astounded to be told by his chosen installer that it would be up and completed to lock-up stage by lunch! The beauty of precision PreCrafted, modular components that easily come together on site.
“Installation was quick and effective!” sums up Rick.
With the building installed, it was ready for the finishing touches.
The cladding was painted a beautiful soft grey, contrasting with the darker grey roof – this palette choice echoing the hard landscaping within the garden. The timber double doors were painted white to match the windows, providing an accent to the grey tones of the building.
Inside, the colours mirror the exterior for a space that truly connects indoors with out, with a seamless flow between garden and garden room.
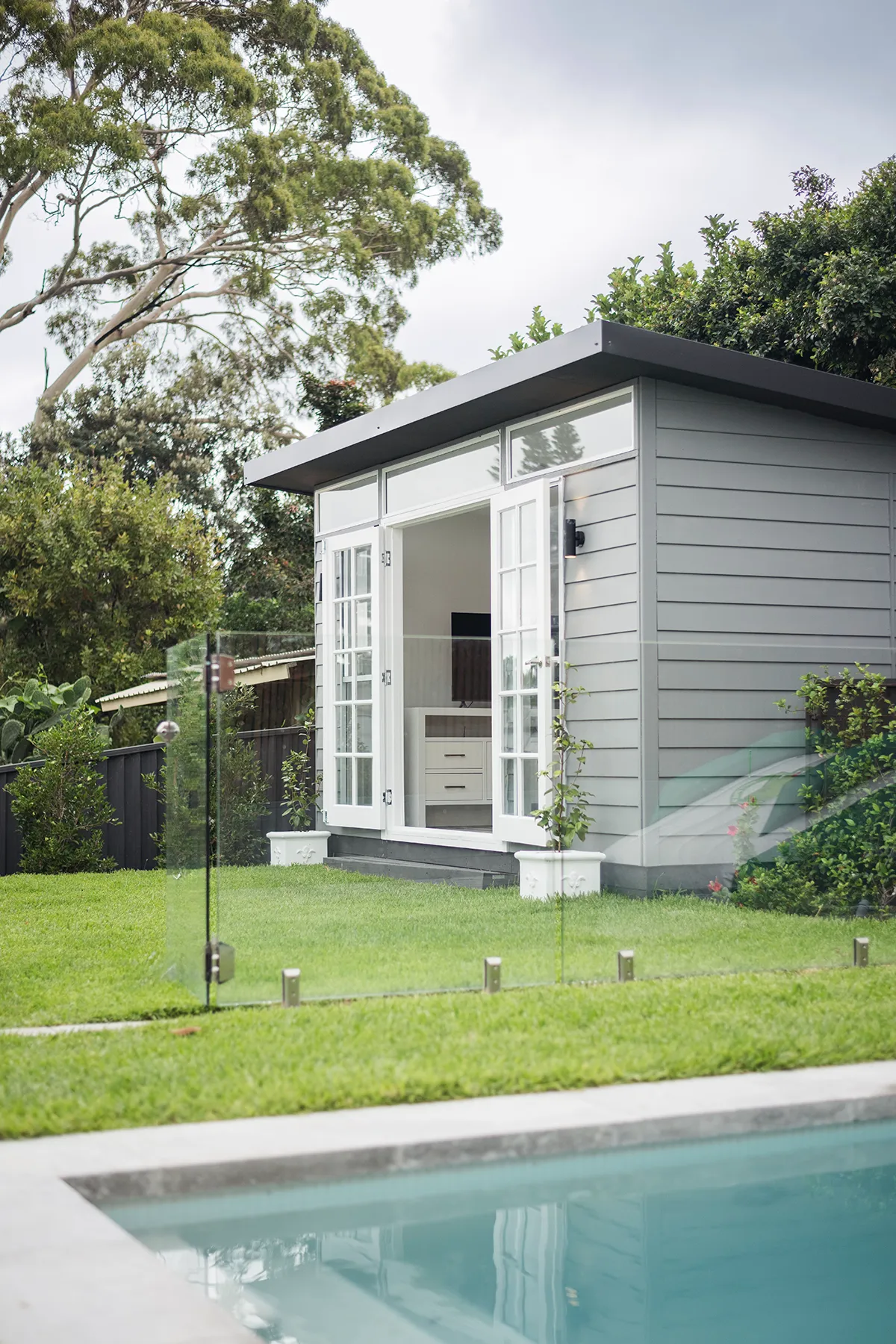
A space for the whole family
Today, Rick’s Melwood garden room has become the heart of family life outdoors. Transformed by simple additions like a comfy couch, cupboard and TV, it is the versatile extra space solution the family needed. Serving as a family rumpus room and play space for the kids, it’s also extra storage, a peaceful escape for work calls or emails, and a smart area for outdoor entertaining. Even Oscar, the Golden Retriever, has found his favourite sunny spot to relax while the kids play.
“It’s changed where we spend our recreational and home office time, more storage and presents beautifully in the backyard,” Rick shares.
It has also given the family breathing space to consider possible longer-term extension plans without the pressure. But maybe they don’t even need to, now they have such a versatile space for all the family.
The success of his garden room has turned Rick into an enthusiastic advocate, who actively shares his experience with friends and neighbours facing their own space challenges.
And knowing just how valuable he found others’ stories and photos to be, he’s more than happy to share his experience with you, too!
Rick’s Melwood is a Custom Mod 18 measuring 3.2m x 4.5m.
It features a pre-primed weatherboard cladding upgrade to the front and right side with board and batten cladding to the remaining two walls. Aluminium windows are in “White” and Colorbond® roofing is in “Monument”.
He further personalised the design with timber 10-lite double doors and omitted the decking.
All measurements are approximate.
Do you want a versatile extra space solution of your own?
Download our Design Price Guide and take the first step towards a multi-use family space.
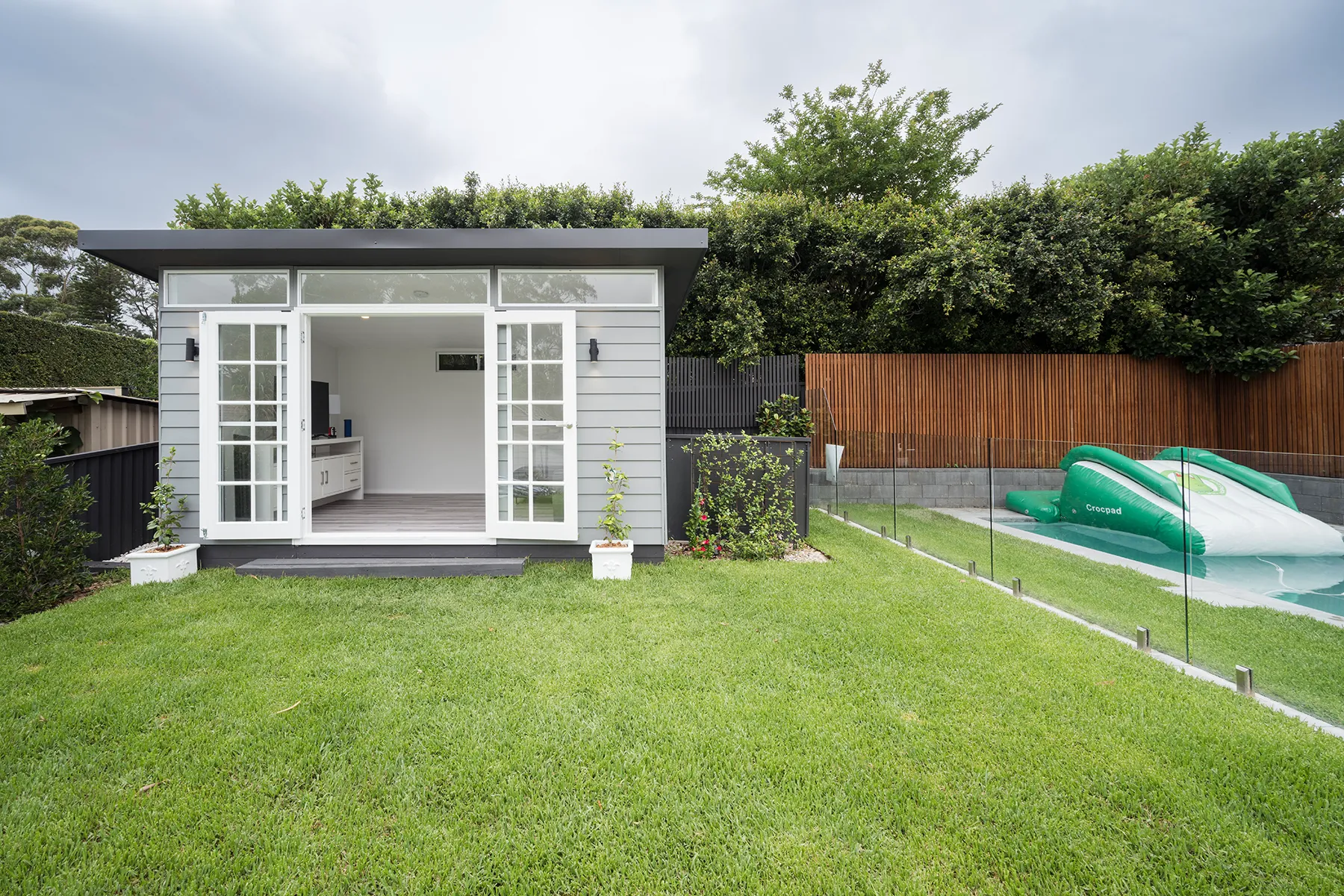
Already downloaded our Design Price Guide and ready to take the next step?
Let’s meet. Book a callback from one of our friendly team.
