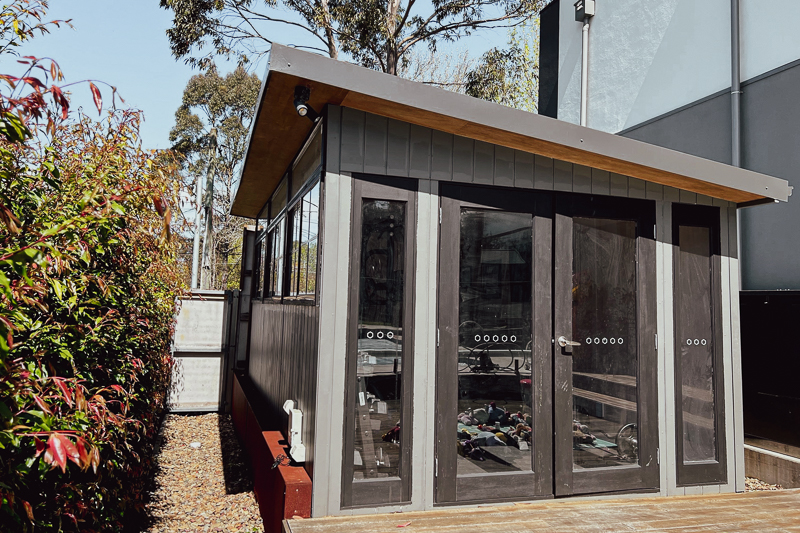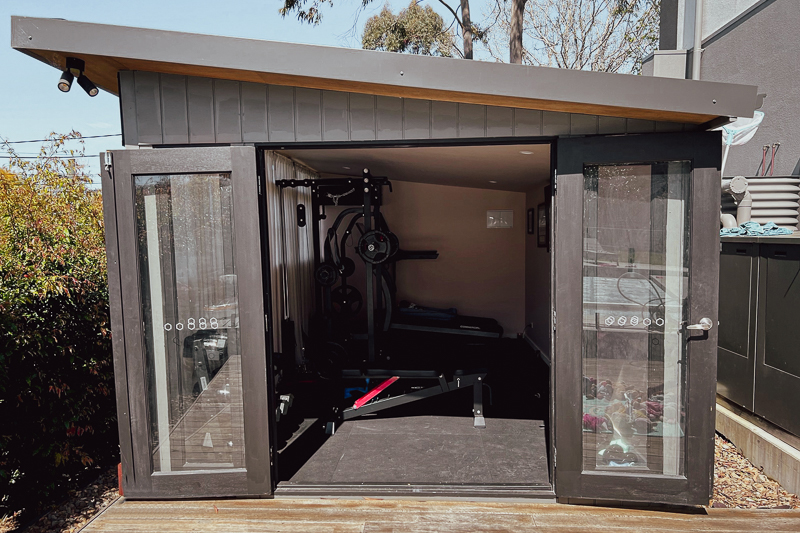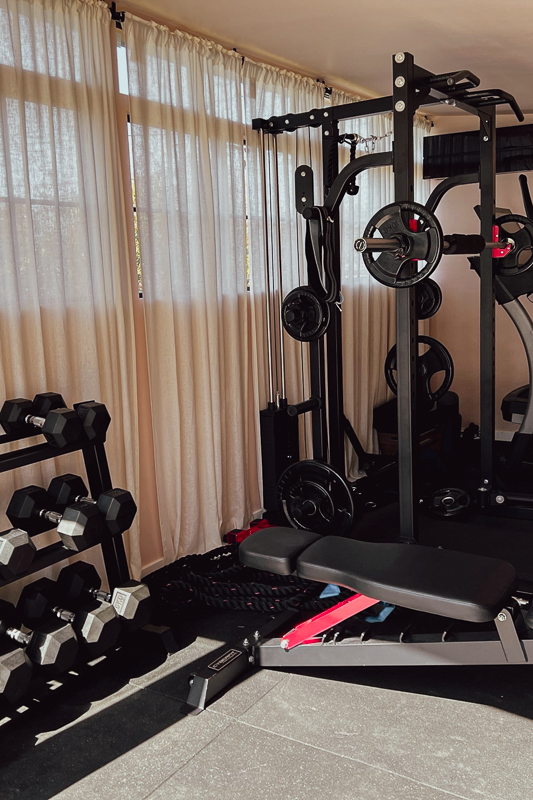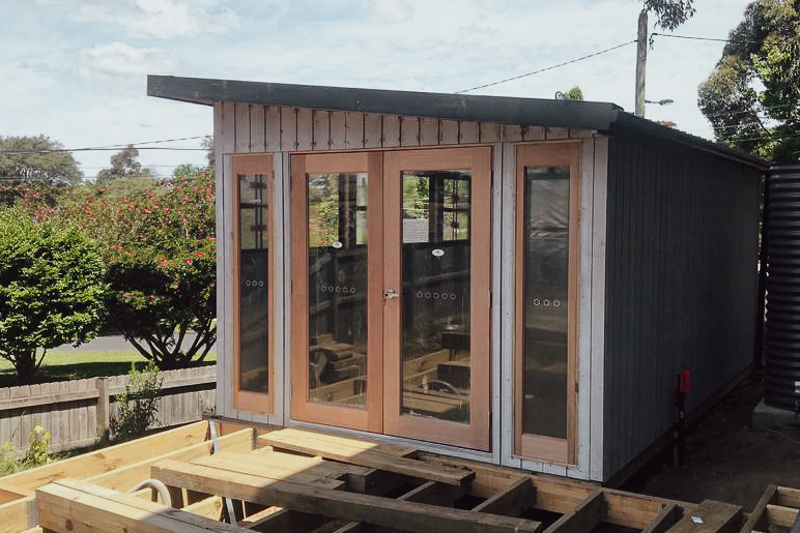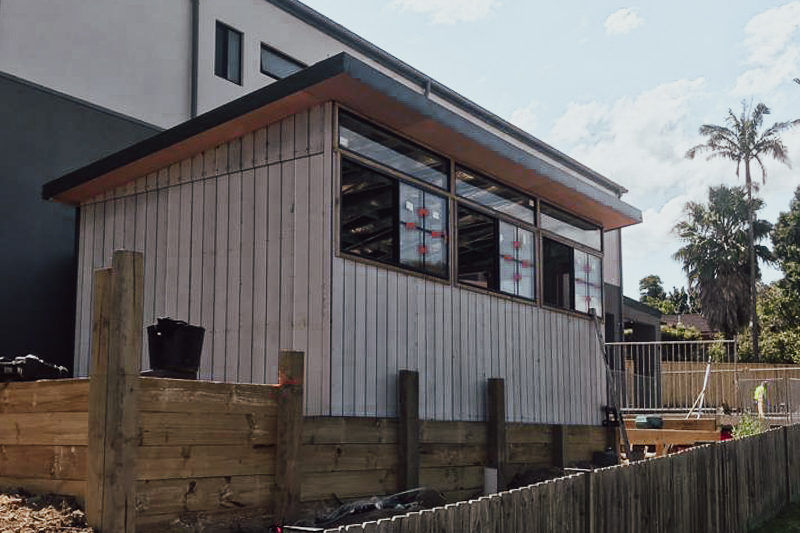In a quiet leafy suburb of northern Sydney, Dasantha and his family are enjoying their Melwood garden room – a home gym and multipurpose backyard space.
Their Melwood Mod 18 measuring 5.4×3.2m features board and batten cladding painted in dark grey, a Colorbond® roof in “Monument” and black window architraves, offering a clean and contemporary addition to the backyard.
“We love the cabana, it’s amazing.”
“It’s been used as a gym and we’ve got a pool and deck that runs adjacent. It’s an open space and the cabana fits great.”
While all families are contending for more space, Dasantha, also known as ‘DJ’ is pleased with the results.
“Everyone needs more space and so I’m absolutely certain that it would add value to the house. The adjoining decking is used for entertaining, opening up into a kids play area. The cabana is very warm in winter and cool in the summer and looks great!”
“We’ve given out details of Melwood a few times. A lot of people like the idea that it’s customisable in terms of size, windows and doors. They like what you can do with that.”
“Customisation was easy as we just went into the office in Neutral Bay, showed them the space, they showed us a 3D image and based on our plans, we designed where the windows and doors were to be.”
“It was installed in one day. Everything was easy from the installers to the internal fit-out and gyprocking.”
And, as is fitting for a Melwood, the garden room can change over time to suit the family’s needs. As the days warm up and clear weather is on the horizon, Dasantha has plans to potentially evolve their garden room.
“I think we’ll certainly be looking at changing it up a little bit as well. We might turn it into a pool cabana down the track.”
Want to give your family more space?
A custom-made garden room is the perfect starting point for creating more space for your family.
Adding a Melwood to your property is quicker & easier than most people realise. We’re ready to show you just how easy it is.
Click here to download our brochure and get your project started.
Already downloaded the brochure? Click here to get in touch with our team so we can help you further.

