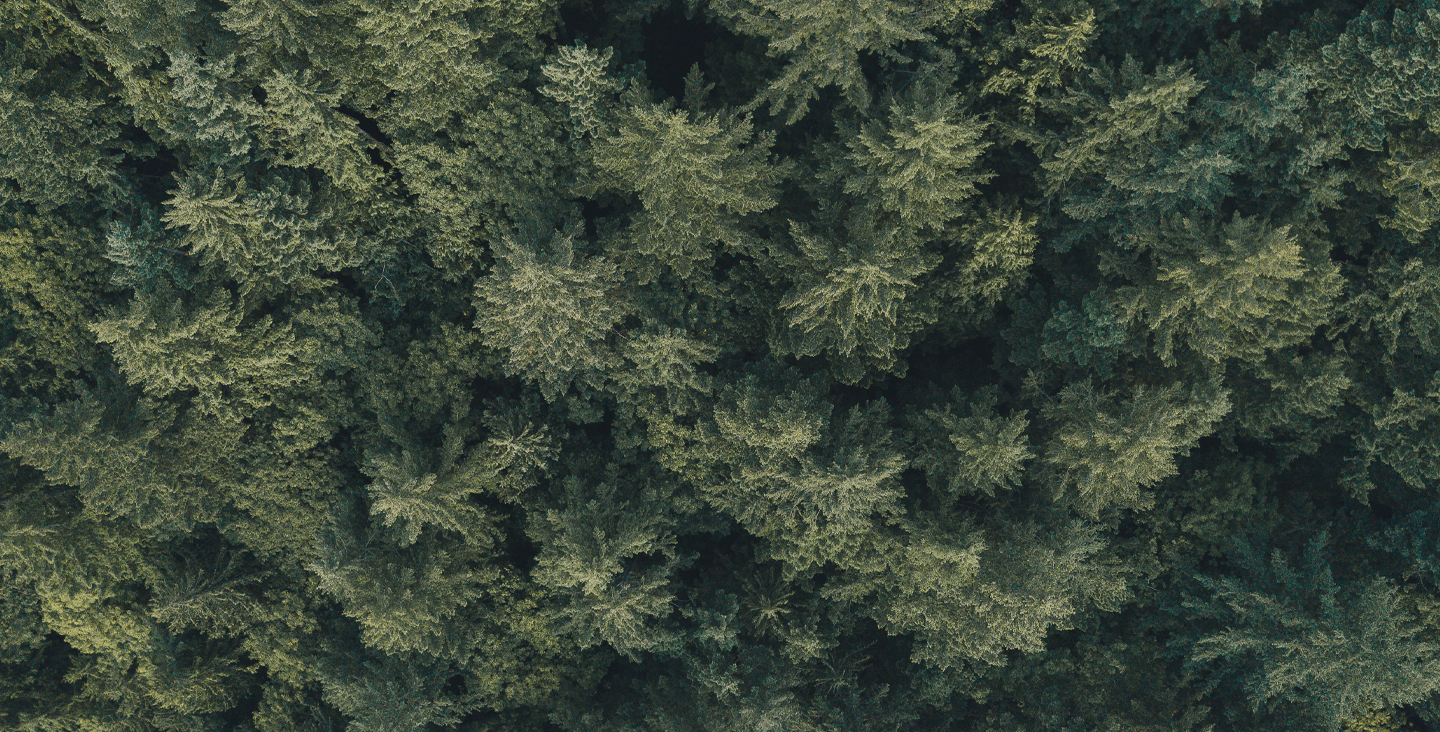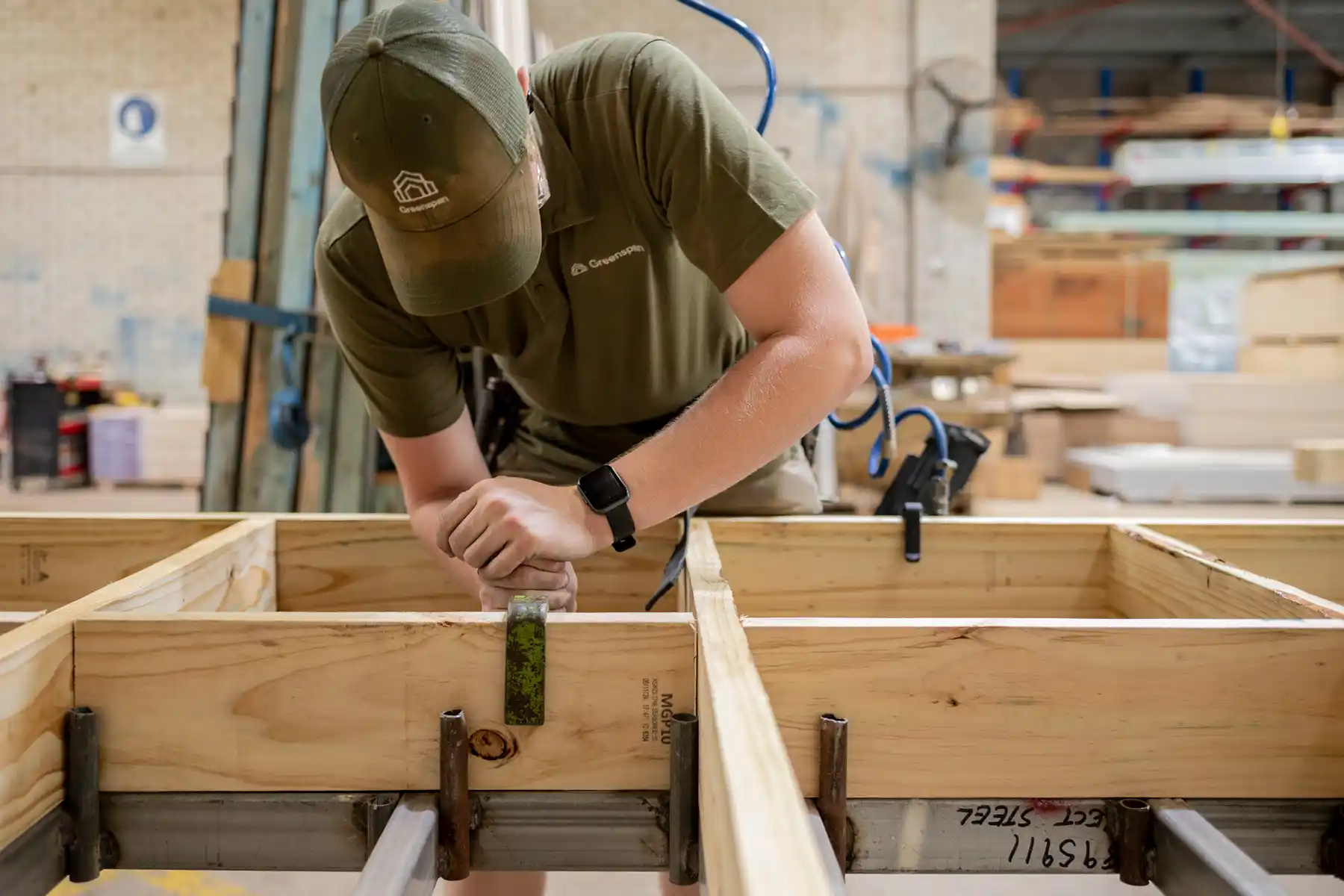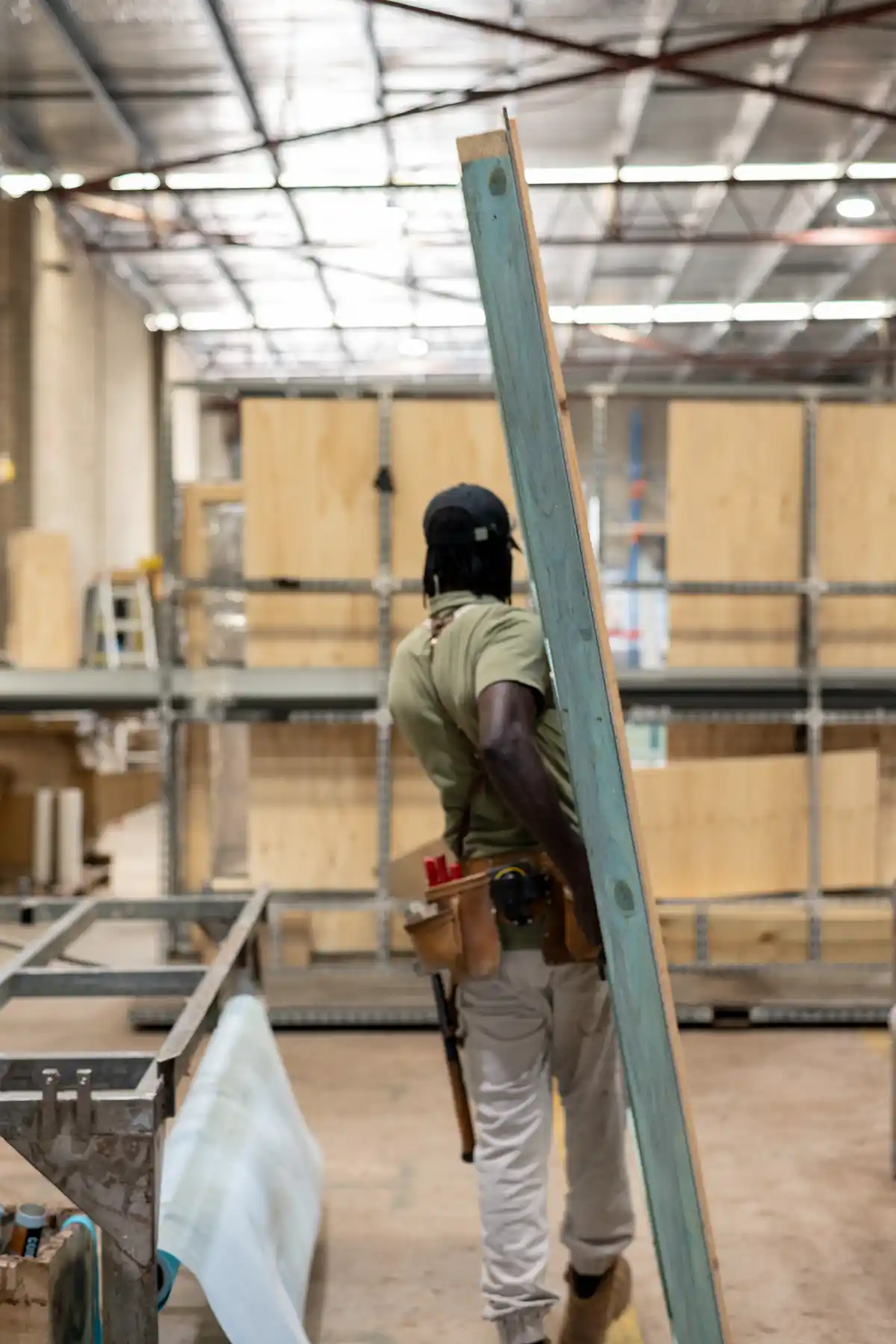
Sustainability is at the heart of what we do
Our Philosophy
Built for life
There’s an inherent sustainability in the way we build that stems from an aversion to waste. Passed down through three generations, it’s led us to a building philosophy that maximises every resource – be it timber, fastenings or space. This results in buildings that cost less in time, money and environmental impact but do more to enhance the lives of their owners. And because longevity is the ultimate sustainability, we confidently back our products with a 10-year structural warranty, knowing they’ll last for generations beyond that.

Minimal waste
PreCrafted construction significantly minimises waste compared to traditional methods.
PreCrafting is our refined approach to prefabrication, enabling us to design and manufacture high-quality modular buildings of superior strength and style, with a drastically reduced carbon footprint.
It begins with advanced design technology where every detail – from the pitch of the roof to the placement of each bolt – is carefully planned with millimetre precision.
In our Sydney-based factory, we combine lean manufacturing methods with time-honoured craftsmanship, following a meticulous 50 step process and 20 rigorous quality control checks.
This doesn’t just ensure the modular parts fit quickly and easily on-site. It also guarantees the best outcome for you and our environment.
Sustainably sourced
Our commitment goes beyond how we build – it extends to who we build with.
We partner with like-minded suppliers who share our commitment to reducing environmental impact. These suppliers are carefully selected for their dedication to responsible sourcing, resource efficiency, and minimising their own carbon footprints. Together, we source materials that not only meet our high standards for quality and durability but also contribute to a greener future.
From eco-friendly insulation to energy-efficient roofing, we prioritise materials that minimise environmental impact. Structural timbers are sourced from sustainable plantations where at least one tree is planted for each that is harvested. Through these partnerships, every Greenspan building plays a part in securing a more sustainable future, creating structures that are both beautiful and kind to the planet.

Benefits of timber
Timber has the lowest embodied energy of all mainstream building materials. This means the entire production process of timber framing, from planting and harvesting to manufacturing, transportation and installation, uses the least amount of energy. New emerging technologies and innovations are increasing yields from each log, decreasing waste and further reducing energy use.
The timber production process, from sapling to installation, actually removes more carbon from the air than it emits. Younger trees collect carbon dioxide at a faster rate so it’s beneficial to replace older trees. This helps offset the carbon emissions associated with tree harvesting and replanting.
When using processed timber, your structure not only reduces carbon emissions but also acts as a carbon store, locking up carbon deep within its core. This carbon remains safely stored, contributing to cleaner air for as long as your structure exists.
Did you know that using plantation timber in building structures is a natural way to remove greenhouse gases from the atmosphere? Trees in softwood plantations grow for approximately 30 years before they are harvested, effectively capturing significant amounts of carbon dioxide.
Negative perceptions about logging and deforestation might lead to the misconception that cutting down trees is a bad thing. But, when timber comes from a sustainably managed source, it is one of the most eco-friendly building materials available. In Australia, we have a robust commitment to sustainability, replanting over 70 million trees annually. For every tree harvested, at least one is replanted.
FAQs
The reasons are endless!
Timber is the ultimate sustainable resource, with every stage of its production cycle being the most environmentally friendly of all building materials.
It’s versatile, cost-effective, and high-strength, providing natural insulation while being resilient to Australia’s harsh conditions. Timber is exceptionally durable, offers natural beauty, and is easily adaptable to various design styles, making it the ideal choice for any build.
PreCrafting – our refined approach to prefabrication – is a smarter, more eco-conscious way to build. It offers a significantly more sustainable alternative to traditional construction by optimising material use, minimising waste, energy consumption and emissions, and increasing the longevity of materials.
Materials can beprecisely calculated and cut, minimising offcuts and wastage, with any leftovers repurposed where possible. This precision also reduces errors, rework and the need for replacement materials.
Factory-based construction allows for shorter production times and tighter control over energy use, while dramatically reducing transportation emissions. Plus, building in a protected environment shields materials from weather damage and mishandling, preserving quality and reducing waste even further.
On-site, PreCrafting offers minimal disruption. Fewer trades and vehicles are required, and with the option for pier-mounted installation, there’s often no need for major earthworks. There is less soil erosion, reduced air and noise pollution, and minimal impact on local flora and fauna.
Best of all, our buildings are designed with longevity and flexibility in mind – extending their usable life far beyond that of a typical structure. They can even be relocated by craning or disassembling, and many of the materials can be recycled and reused.
Our buildings are thoughtfully designed and built with year-round comfort and energy efficiency in mind.
We use high-quality materials specifically elected for their performance in Australia’s diverse and often challenging climates. From the inherent insulative properties of our timber cladding, to roof insulation and wall sarking as standard, every element is considered. Optional upgrades, such as thermal roofing or advanced glazing options, such as double, Low-E, or argon-filled, are also available.
In addition, our structures are adaptable to suit extreme climate conditions, including bushfire zones, snow-prone areas, and cyclone regions. Window, door, and building placement is flexible to make the most of passive solar orientation and thanks to our precision PreCrafting process, thermal gaps and air leakage are minimised.
