Is it really a prefab garden room – or a cleverly marketed flatpack kit?
Let’s be honest. Deciding to add a garden room to your backyard is a big investment. And not just financially. You’re investing in your lifestyle. Your time. Your comfort. Your future.
When we began back in 1976, we were the pioneers of prefabricated, modular garden and acreage buildings in Australia. Fast forward to today, and a quick online search reveals an overwhelming number of suppliers offering garden rooms, studios, cabins, pods and tiny homes. But are they really what they seem – or nothing more than well-marketed, dressed-up sheds that you have to build from scratch?
A product promoted as ‘prefab’, ‘kit’, and ‘modular’ might turn out to be little more than a pile of pre-cut materials, an instruction booklet and a flatpack headache. What’s promised as ‘premium’ might be built from flimsy chipboard and MDF, with windows that aren’t glass and a door that feels more like a prop than a proper entrance. That sleek and sophisticated design on the website might only exist as a digital render. Before you know it, your dream garden escape could become a lesson in compromise.
So how can you be sure you’re investing wisely – in a building that’s designed to last, is comfortable to use year-round, and finished to a standard you’d expect from any room in your home?
In this guide, we’ll walk you through what to really look for in a garden room, from the bones of the build to the service behind it. Because when it comes to quality, comfort and craftsmanship, the difference is in the details. Not all suppliers are equal. And not all garden rooms are built for life.
“It’s a garden room, but it’s built and constructed like a proper house. It has gutters, insulation, a proper roof.”
Sonia
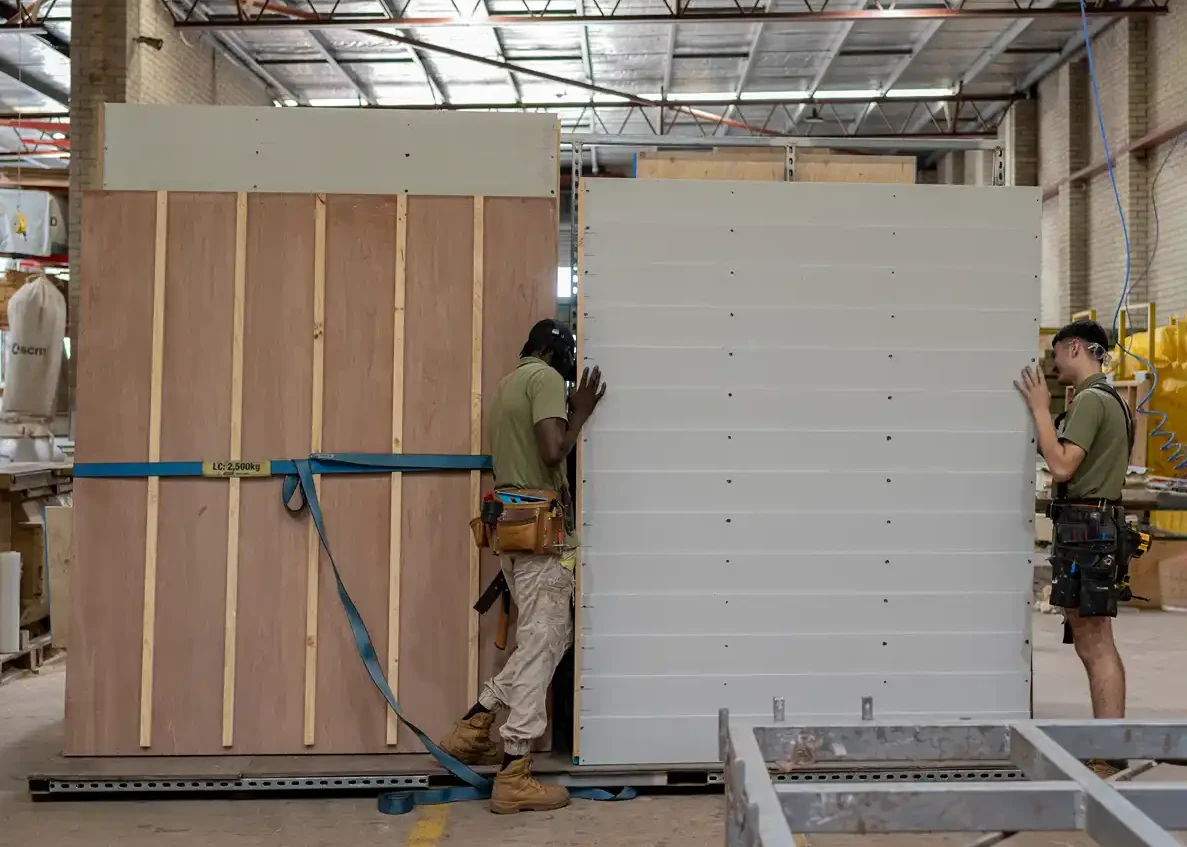
Prefab panel system – real modules or a DIY project?
Let’s start with the basics.
There’s a world of difference between a genuinely prefabricated building and a pile of materials with instructions. Many suppliers market their systems as ‘modular’ or ‘prefab’, but often what you get is just a flat-pack kit – pre-cut timber and materials that still need to be assembled into panels and modules on site. It’s like ordering a ready-made meal and getting a bag of ingredients with a recipe card instead. Sure, the pieces are there, but you (or your builder) still have to do all the hard work, with all the same mess, time, and risks (just a little less measuring and chopping)!
A true prefab modular system means your building arrives as fully constructed panels, precision-built in a controlled off-site environment and pre-fitted with cladding, sarking, windows, and doors – all ready to quickly and efficiently connect on site.
What to look for
- Fully built modular components – floor bases plus wall and roof panels – not just cut-to-size timber and materials
- Construction in a controlled environment off-site for consistency, quality and accuracy
- Pre-fitted cladding, sarking and insulation to speed up installation
- Aluminium doors pre-fitted within its panel (unless spanning more than one panel)
- Timber doors that are hinged and ready to hang within a pre-fitted door jamb
What we deliver
Our buildings are the very definition of prefabricated and modular – they are delivered as true complete panels and not just loose materials or frames.
The floor base arrives in pre-built sections, ready to screw to each other and fit with floor sheets. Wall panels are fully framed with cladding and sarking pre-fitted, ready to simply connect to the floor base…and each other. Roof trusses arrive as one pre-engineered unit, and roof panels are framed, with insulation and roofing sheets already in place. There’s no need to build frames from scratch, measure and cut on site, install roof sheets and cladding, assemble doors or fit out openings. Everything is precision-built, pre-fitted and ready to install.
The result?
A streamlined on-site build that’s faster, cleaner, and more predictable.
Less time, less mess, fewer trades – and a precision-constructed building with guaranteed structural integrity from the moment it arrives.
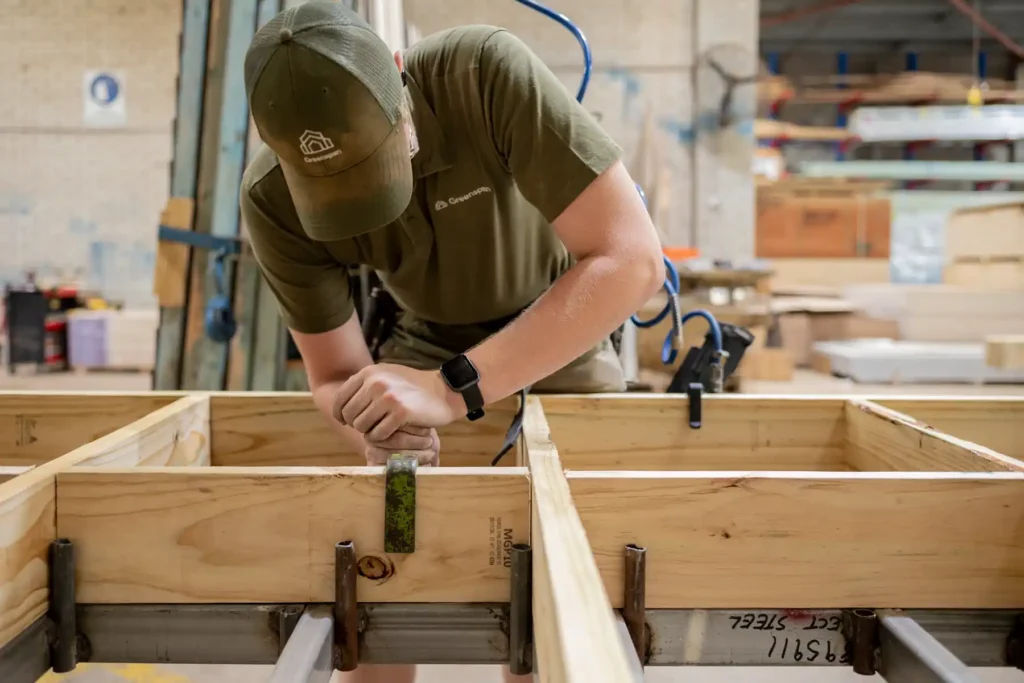
Floor base – is it built on a solid foundation?
A building is only as solid as the base it stands on.
Many prefab buildings are designed to sit upon a timber floor base. Built right, this provides a sturdy foundation, with a cavity for insulation if needed and a sufficient air gap under the building. Built wrong, indoor comfort is compromised and there’s the real possibility of sagging, swelling and even rotting. Worst case scenario, if the timber isn’t properly treated, the building becomes vulnerable to termite attack.
What to look for
- Treated timber framing and piers with a long-term guarantee against termite damage
- A floor cavity that allows for additional insulation if needed (e.g. in snow-prone areas)
- Durable plywood flooring, not chipboard or MDF, which are prone to moisture damage and structural failure
- A proper weather seal resulting from a wall cladding overhang that prevents water from seeping into the floor via capillary action
What we deliver
Our engineered grid flooring system is built from treated timber with a 40-year guarantee against termite attack. The supporting piers meet the same treatment standard. This elevated design eliminates ground contact, allows airflow beneath the building, and ensures cross-ventilation to prevent moisture build-up.
We use 190mm x 35mm floor framing, creating a cavity ready for insulation—ideal for colder climates. External wall cladding overlaps the floor base to form a weather seal, allowing water to run off, directing rain away from the building.
Finally, we use tongue and groove plywood flooring, which offers superior structural integrity and moisture resistance compared to MDF or chipboard.
The result?
A solid, stable floor that won’t buckle, crack or warp under foot traffic. It won’t absorb moisture, swell in the rain, be exposed to termite attack, or succumb to mould or rot over time. And with a ready-made cavity for insulation and robust construction, you get a space that stays comfortable and usable all year round – rain, shine or snow!
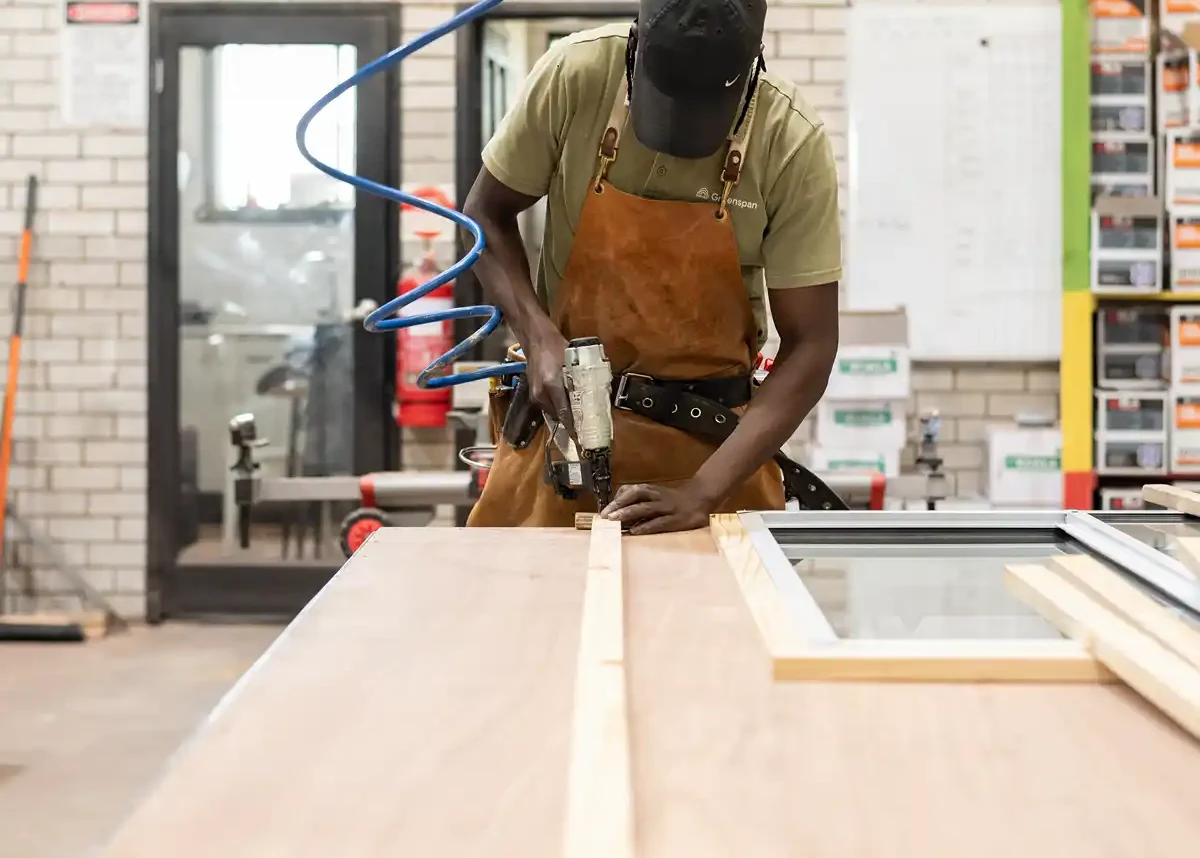
Walls – are they the building’s backbone?
A building’s walls are everything – they hold the structure together and make it a building.
Good walls do the heavy lifting. They shield the interior from the elements, creating a dry, comfortable, and protected space. And – importantly, though often overlooked – they house the plumbing and wiring that make the space usable and truly liveable.
What you want are strong, weather-resistant wall panels with essential moisture barriers, and cavities for insulation and concealed services. What you don’t want is flimsy construction, visible wiring and pipes, gaps, draughts, or corners being cut on weatherproofing – because that’s when problems like mould and condensation start creeping in. Not to mention the loss of comfort and usability.
What to look for
- Structural timber framing that’s BCA compliant and properly treated for long-term strength and integrity
- Timber framing and cladding resistant to pests and decay
- Wall cavities – ones that are deep enough to accommodate proper insulation and house services such as wiring and plumbing
- Pre-fitted sarking to provide a barrier against moisture and additional thermal performance
What we deliver
Our wall panels are built from frames with exterior cladding applied, just like you’d find in a quality home. We use structural timber that complies with the Building Code of Australia (BCA) and is fully treated to resist termites and rot. This framing creates a cavity depth of at least 70mm and up to 90mm – anything less inhibits the fitting of proper insulation batts. This cavity also allows for concealed wiring and plumbing, so lighting, power outlets, and even running water can be installed without messy visible conduits or ugly surface-mounted fixtures. We also pre-fit each panel with sarking, which acts as a permeable weather barrier and thermal shield, adding to the overall energy efficiency and comfort of your room.
Be mindful of suppliers who don’t use BCA-compliant structural timber framing in their wall panels. Without it, walls may lack strength, and often, the cavity isn’t deep enough (or doesn’t exist at all) to allow for proper insulation or hidden services.
The result?
Solid, stable walls that provide year-round comfort, standing up to the extremes of Australian weather to deliver superior protection and thermal efficiency. Inside, you get a clean and tidy finish with hidden services exactly where they should be – out of sight. A space that looks and feels like a real room – because it is!
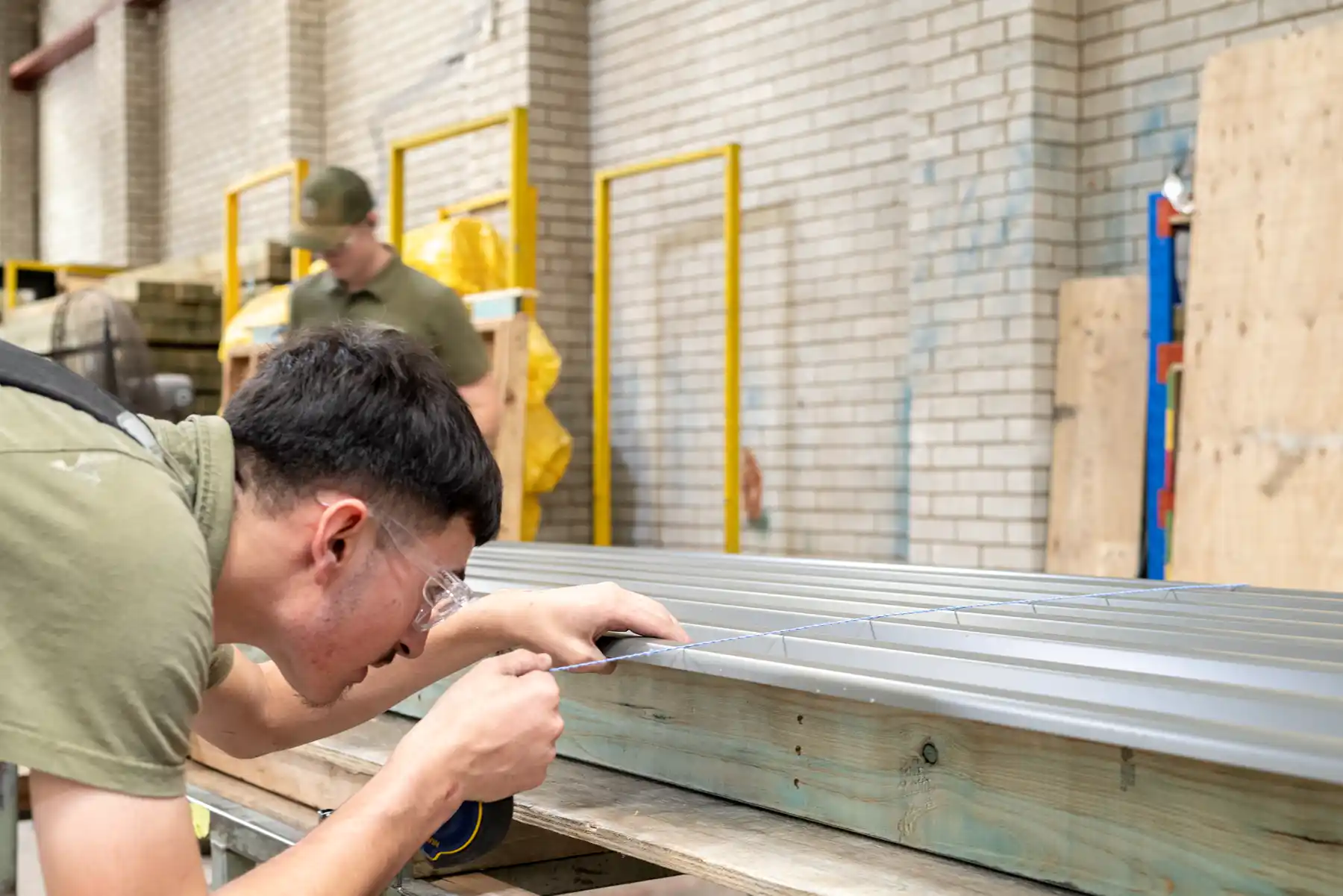
Roof – is it the ultimate protector?
The roof is the building’s first line of defence against the elements. So, a roof that doesn’t stand up to everything Australian weather can throw at it – season after season, year after year – isn’t just an inconvenience, it’s a disaster waiting to happen.
And a good roof isn’t just about keeping the rain off – it ensures the structural integrity of the entire building, while contributing to energy efficiency and year-round comfort. It needs to be well-engineered, fully insulated, strong, weather-tight and able to handle the extremes of our climate – not just a lid.
What to look for
- Engineered trusses that provide support without sagging or flexing
- Quality steel roofing, such as genuine Colorbond®
- Roof sheets with a strong profile and superior strength to traditional corrugated sheeting
- A cavity with pre-fitted insulation and the capacity for more to be added if needed or, at the very least, a cavity for insulation to be applied
- Gutters and downpipes for proper water run off and redirection, with flashings for watertight weather seals
What we deliver
Our roof system is built upon engineered trusses – steel for larger or habitable buildings, timber for smaller and non-habitable – ensuring structural integrity appropriate to the building’s size. Each roof panel is framed to provide a cavity that is pre-fitted with insulation, with capacity for further insulation to be added in extreme climate areas. We use quality Colorbond® steel roofing for its proven durability, thermal comfort and performance in Australian climates, in a longspan profile for maximum strength. Flashings, guttering and downpipe systems efficiently channel water away from the building and protect against leakages.
The result?
A strong and sturdy, weathertight roof that delivers lasting protection against the full-force of Australian weather – from wind and rain, hail, storms, snow and scorching sun. A roof and a building with superior structural integrity – like the time a large tree fell on one of our buildings and caused only minor damage. Now THAT’s peace of mind.
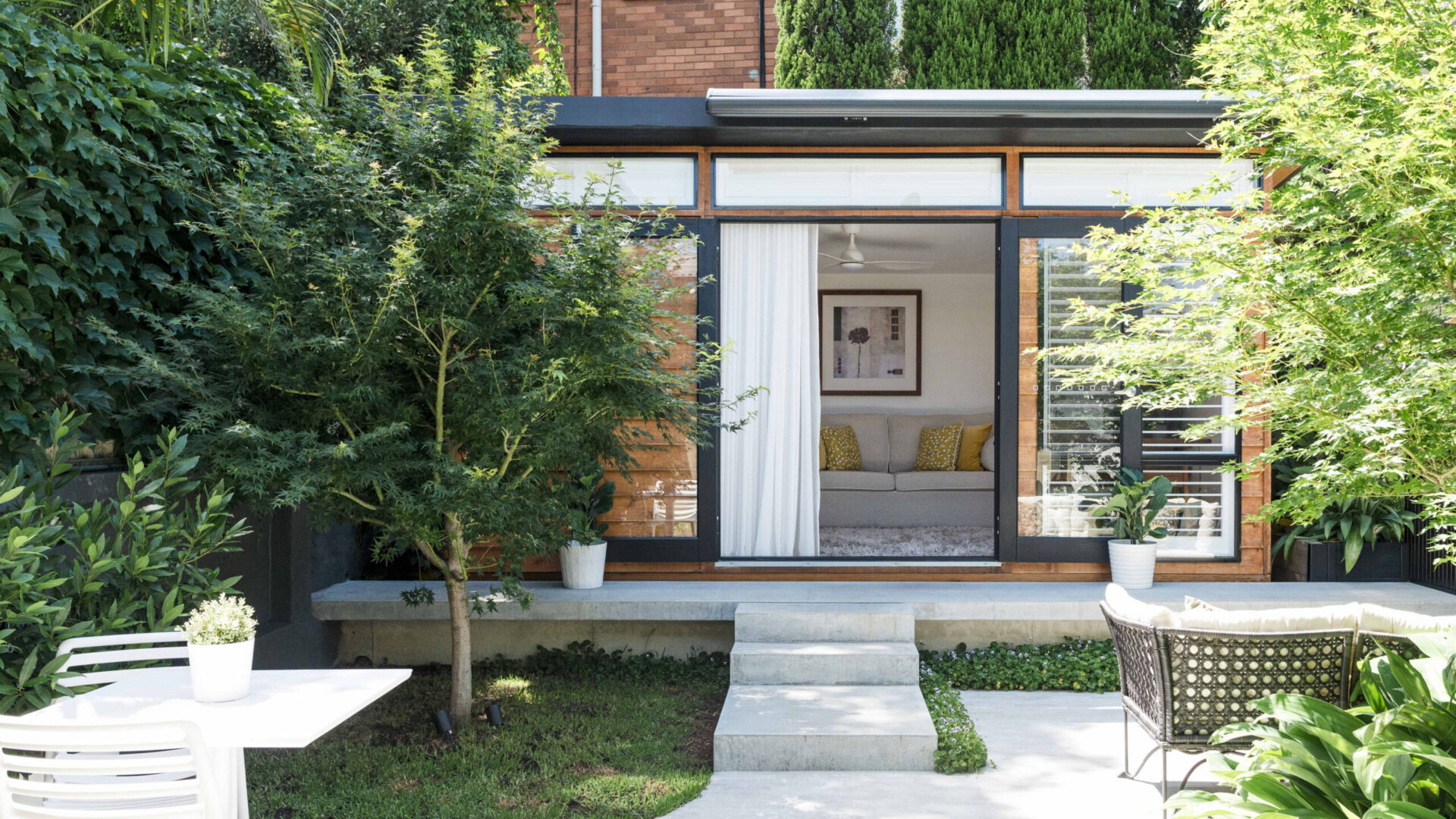
Personalisation – can you make it yours?
Your garden room should reflect you – your personality, your lifestyle, your home, your taste, your needs. It shouldn’t force you into a one-size-fits-all solution, and you definitely shouldn’t have to ‘make do’ with compromises.
The ability to customise your building is what turns it from just a structure into a truly personal space that is uniquely yours. What you want is flexibility – in design, size, finishes, colours, cladding, and features…and a supplier who listens, understands and works with you to get the details right.
You don’t need to settle for an off-the-shelf model with limited choices or fixed layouts. You should have a say in where the doors and windows go, how the space flows, how it looks in your garden, and how it fits into your life.
What to look for
- A variety of base designs to suit different architectural styles and functions
- Adaptable sizing to fit your available space or specific use
- A choice of quality doors and windows in a range of styles, sizes, materials and glazing options
- A range of external cladding styles and finishes to suit your taste and environment
- Flexible window and door placement to maximise light, privacy, views, airflow, layout and functionality with a choice of glazing options
- The ability to choose colours and finishes to coordinate with your home or garden
- The option to add outdoor living features, such as decking or a verandah
- Upgrades for relevant environmental factors such as bushfire zones, snow loading or cyclone-prone areas
- Access to design software or visual tools to help you envisage and tweak your design
- A supplier who collaborates with you to create the perfect design and offers informed, experienced advice
What we deliver
We believe your garden room should feel like it was designed and built just for you…because it actually was!
Whether you’re after modern minimalism or something more traditional, our designs can be adjusted to your site, orientation, and preferences. We offer personalisation of almost every element – from layout and sizing to materials, finishes, and features. You can choose from a wide range of base designs, cladding styles, roofing, and colours. There’s a wide selection of door and window styles and glazing options to choose from, with flexible placement that suits your layout while maximising light and views. And if we don’t have what you want, we’ll do our best to make it happen with custom options!
We’ll help you visualise your design and make adjustments to it with our 3D configurator software. And with nearly 50 years of experience, we guide you through the process to make informed, confident decisions – no guesswork, no pressure.
The result?
A garden room that feels like a natural extension of your home and belongs there. Not a generic box that looks like everyone else’s! Thoughtfully designed, beautifully finished, and absolutely yours – a space that fits you and your lifestyle today, and into the future.
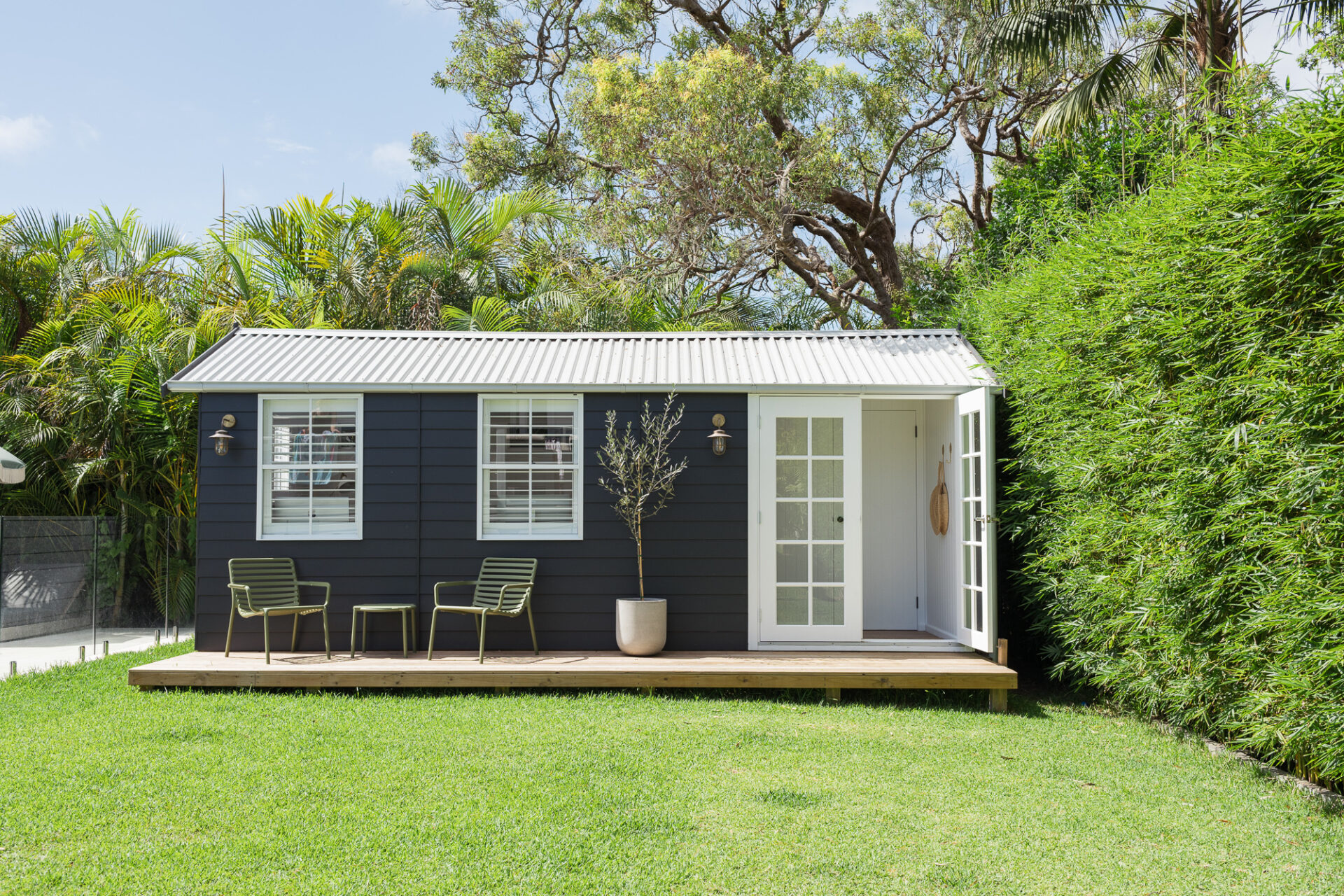
Quality – Built for Australia, built for life?
When it comes to garden rooms, quality is non-negotiable. These are real buildings, expected to stand strong through harsh sun, heavy rain, high winds – and sometimes even snow. If it’s going in your backyard and being used as another room, it should be built with the same standards you’d expect for your home.
Quality is more than just appearances. It’s about structural integrity, durable materials, skilled craftsmanship, and the peace of mind that comes from knowing your space is built to last. A space that is designed and built for Australian conditions by an experienced provider with a proven history of long-standing buildings, not an imported kit designed for a mild European climate coordinated by a drop-shipper.
What to look for
- Australian-made products and components designed for local weather extremes
- Structural integrity that meets or exceeds the Building Code of Australia (BCA)
- Long-term warranties that are actually backed by a reputable, established business with longevity of trading
- Sustainable materials and options that reduce your environmental impact
- Performance upgrades for extreme wind, bushfire, or snow load zones
- Aluminium or solid timber doors and windows from reputable Australian suppliers
- Proper glazing – not Perspex or plastic, but real glass windows and solid doors
- Fit-for-purpose finishes that won’t fade, crack, warp, or degrade over time
What we deliver
We handcraft our garden rooms here in Australia, using refined manufacturing techniques and materials specifically selected for their durability in Australian conditions. From intense UV exposure to coastal winds and heavy rainfall, our buildings are engineered to handle it all.
Our buildings are over-engineered to exceed BCA standards. We use structural – not dress timber – for our framing, Colorbond® roofing, and durable external cladding. Windows are glazed with real glass – not Perspex or plastic – with a choice of glazing upgrade options, and our doors are aluminium or timber, sourced from specialist providers and trusted names like Stegbar, Corinthian, Hume and Westal.
The result?
A garden room that’s not just beautiful on day one, but for life. One that stands strong through sun, wind, rain and time, delivering lasting comfort, performance, and peace of mind. Confidence in an investment backed by proven materials, expert craftsmanship, and nearly 50 years of experience.
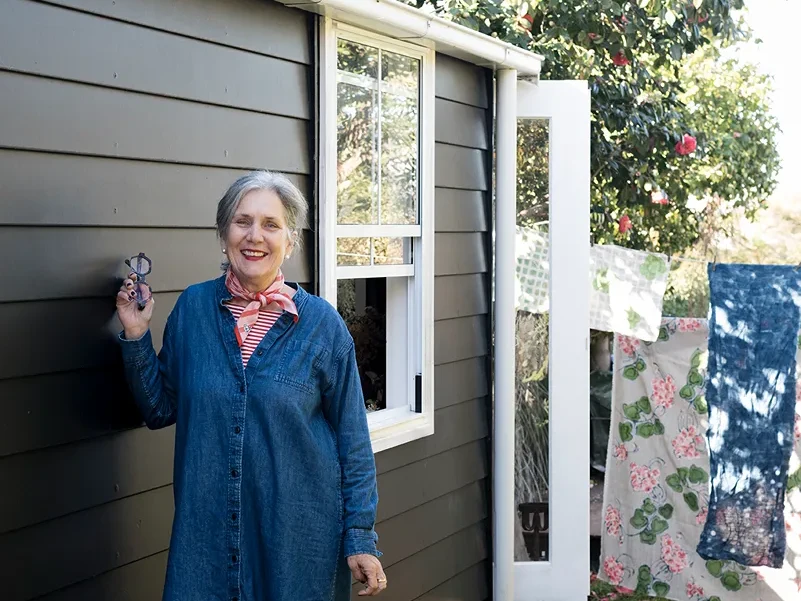
Customer service – or just a transaction?
A quality garden room isn’t just about the building – it’s about the experience of getting there. From your first enquiry to the moment your new space is ready to use, service matters. You want a team that listens, responds, knows what they’re doing, and guides you every step of the way. You’re not just buying a product – you’re investing in a process.
The right supplier will make your project feel easy and enjoyable. They’ll be honest about what’s possible, help you avoid common pitfalls, and give you confidence that you’re in safe hands – before, during, and after the build.
What to look for
- Clear, information and valuable advice – no jargon, pressure, or false promises
- Transparent pricing
- A proven process from first design to final delivery
- A knowledgeable, responsive team that communicates clearly
- In-house expertise – not just salespeople or third-party reps
- End-to-end support, not just a sale and goodbye
- Local knowledge of building regulations, site conditions, and installation logistics
- Built projects and case studies with real, verifiable reviews and customer testimonials
- Long-term after-sales support and a genuine interest in your satisfaction
What we deliver
We’re a third-generation Australian family business and we’ve been handling it all in-house for nearly 50 years.
We guide you through every step of creating your ideal space – using a proven process we call The Greenspan Way. Our experienced team of Solutioneers is here to listen, advise and explain every option clearly so you can make confident, informed decisions. And if you need a third-party specialist, we’ll put you in touch with our trusted partners.
With your building designed, we’ll then handcraft it ourselves, right here in our Sydney PreCrafting facility, using advanced manufacturing technologies integrated with time-honoured craftsmanship techniques. We’ll give you (or your builder) detailed installation training and we’ll make sure to coordinate with you and our trusted freight providers for a timely delivery.
We genuinely care about getting it right, not just getting it done.
The result?
A smooth, stress-free experience from first conversation to final installation – and beyond. You’ll feel supported, informed and genuinely cared for every step of the way by a team with decades of experience who treat your project like it’s their own.
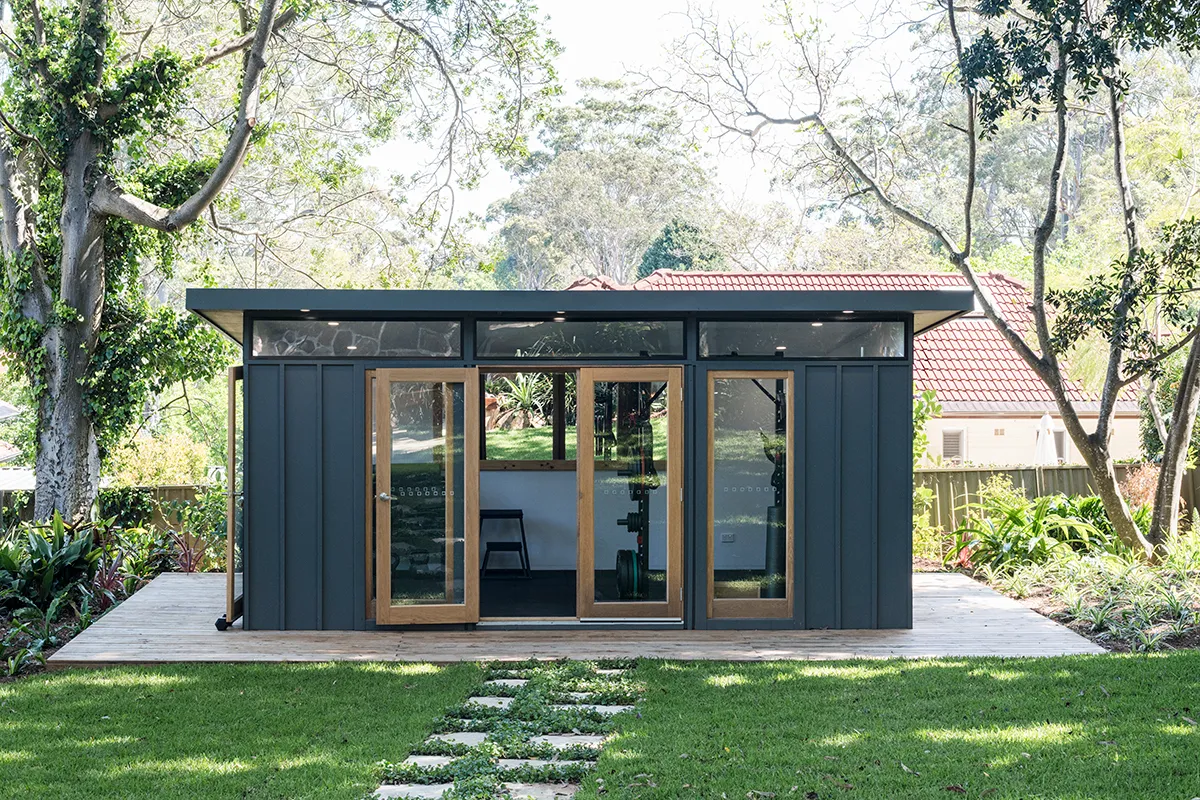
The takeaway
Approach with knowledge and you’ll invest with confidence. Take the time to explore your options, visit displays, and inspect real built projects – not just pretty pictures online. Look beyond the surface, and choose a partner with the experience, integrity, and craftsmanship to deliver on every promise.
Your future self will thank you. So will your family, your lifestyle, and maybe even your sanity!
Many of our customers come back for a second, third, or even fourth building. Why? Because once you’ve experienced the difference, no other option compares.
Considering investing in Greenspan? Download our Design Price Guide and explore the difference.
Already downloaded our Design Price Guide and ready to take the next step?
Let’s meet. Book a callback from one of our friendly team.
