Thinking of building in rural Australia?
Whether you’re doing so for work, lifestyle or future income, there’s one essential question you must get answers to before you start: Do you need to get council approval?
If you’re planning to add a shed, barn, garage or workshop to your rural property, you might not need council approval at all. And if you’re in NSW there’s even more flexibility. Provided you meet certain criteria, it’s quite possible that your rural building plans could come to life quickly, easily and with no red tape in sight!
But, before you start imagining barn doors swinging in the breeze or your future workshop under the gum trees, let’s get the rules straight.
Understanding Australia’s Rural Building Rules
Generally, there are three main pathways when building in Australia.
Exempt Development
In some cases, you can build without formal approval. This usually applies to non-habitable structures like sheds, garages, and storage buildings.
Complying Development
This is a fast-tracked approval process that skips full DA (Development Application) requirements if your building meets specific state criteria. It’s commonly known as CDC in NSW, but other states and territories have different names for their own similar streamlined approval processes.
Development Application (DA) or Planning Permit
This is required when your project doesn’t meet Exempt or Complying rules.
Things to ask yourself:
- Is the structure non-habitable?
- Does it include any plumbing or drainage?
- Does it meet the size and height limits in my state?
- Is my land subject to a bushfire, heritage, or flood overlay?
- Do I know the rules for my zoning type?
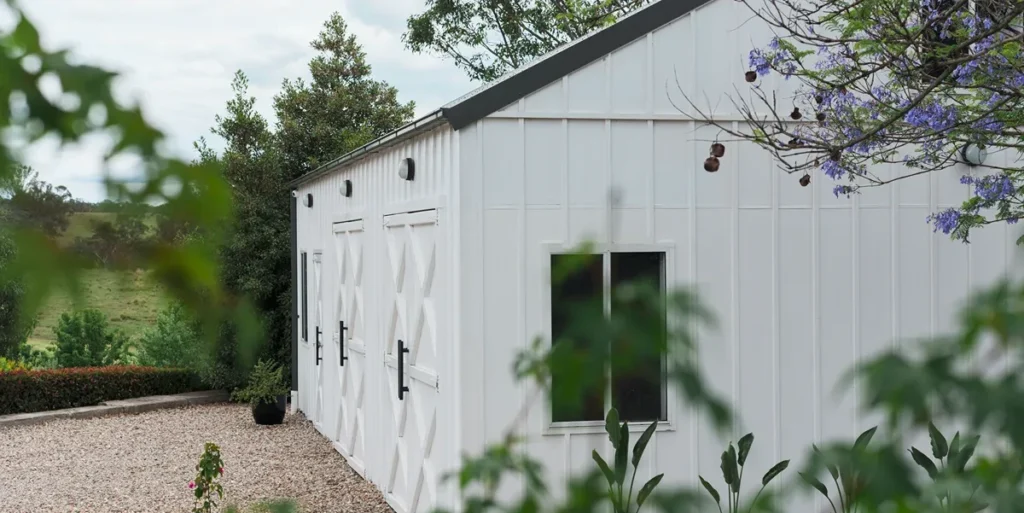
Non-Habitable vs Habitable: What’s the Difference?
We’ll start with the basics. Put simply, across Australia, only Class 10a (Non-Habitable) Buildings can qualify for exempt development, with some exceptions in NSW for ‘farm buildings’.
Non-habitable buildings
The National Construction Code (NCC) notes a Class 10a Building as a non-habitable building, including sheds, cabanas, carports, and private garages. In basic terms, it means:
- It’s not intended for people to live or sleep in
- It doesn’t have a kitchen or a bathroom
- It’s used for storage, machinery, tools, or farm gear
Even if it looks like a shed, the inclusion of these features changes how your project is classified.
If your building’s intended use falls under this non-habitable definition, it may be possible to explore exempt development options, depending on other relevant criteria that apply in your area.
Habitable buildings
So, what is a Habitable Building?
The NCC defines this as ‘a room used or intended for use for normal domestic activities. This includes a bedroom, living room, lounge room, music room, television room, kitchen, dining room, sewing room, study, playroom, family room and sunroom; but excludes a bathroom, laundry, water closet, pantry, walk-in wardrobe, corridor, hallway, lobby, photographic darkroom, clothes-drying room, and other spaces of a specialised nature occupied neither frequently nor for extended periods.’
It’s important to note this last part. While an art studio, home office, home gym, etc., might not be a traditional living space, it could be deemed as being occupied ‘frequently or for extended periods’. However, some local governments agree that it isn’t!
If your building’s intended use falls under the definition of habitable, it will be subject to Complying Development or full Council Approval.
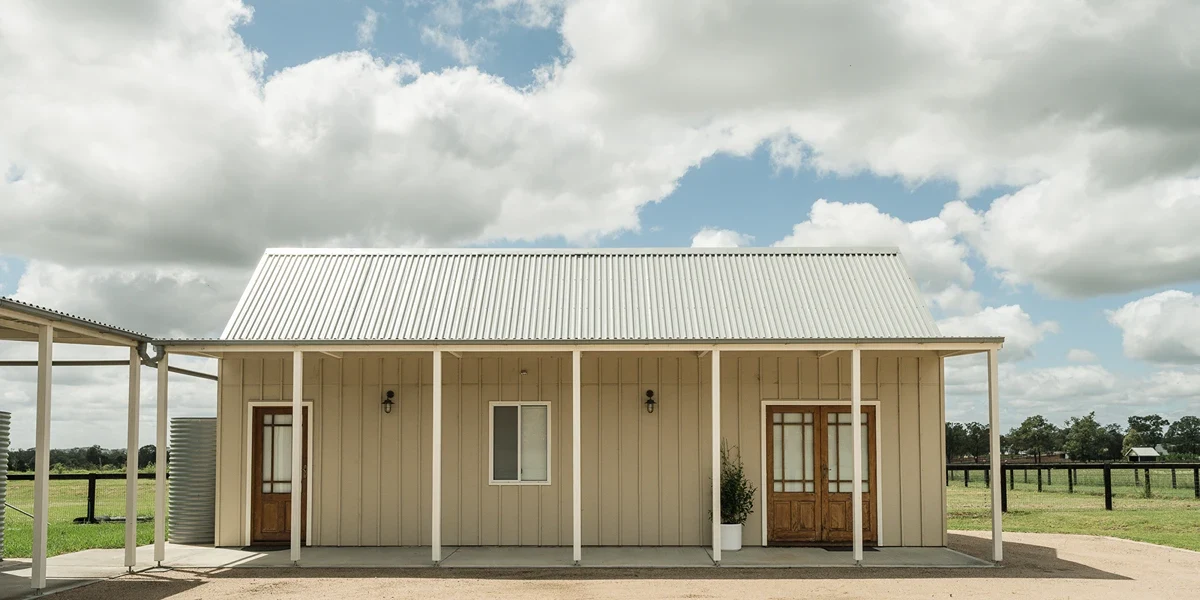
Exempt Development
Exempt development means you can build without lodging an application to council. It’s designed to fast-track simple structures that won’t impact neighbours, safety, or the environment.
Most exempt buildings are:
- Class 10a (non-habitable)
- Under size and height limits
- Positioned away from boundaries or protected zones
Think sheds, barns, garages and farm buildings.
But exemption doesn’t mean anything goes and it’s not quite this simple — there are rules, and they vary by state and council. To qualify under exempt development, a building will also need to follow setback, height, and size limits, avoid environmental or heritage overlays and comply with the National Construction Code (NCC). And, if it falls outside of any of these criteria, you’ll likely need approval.
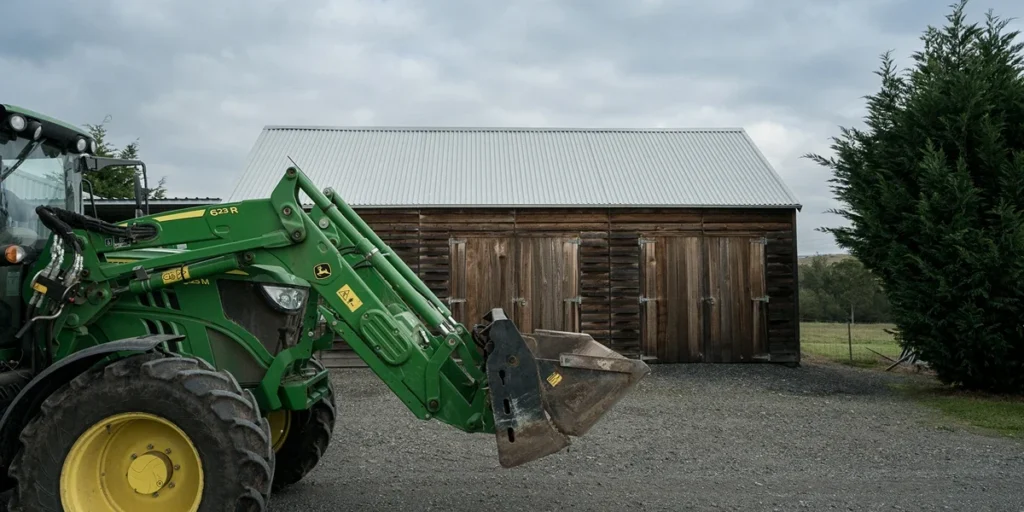
Exempt rural buildings by state
NSW offers the most substantial allowances for exempt development by far, particularly so if you’re planning a ‘farm building’ such as a hay, machinery, storage, work or shearing shed etc.
In contrast to the generous provisions in NSW, the rules for exempt rural buildings in other states and territories are generally more limited. However, depending on size and specific conditions, exemptions may still be available for non-habitable Class 10a buildings. Given the significant variations between jurisdictions, understanding the specific rules requires careful navigation.
Here’s a brief summary for each state and territory to help you on your way:
NSW
Exempt farm buildings in NSW
If your rural property is zoned RU1, RU2, RU3, RU4, or RU6, you likely won’t need approval for a ‘farm building’ that meets the following development standards:
- The maximum height above ground level is 7m for landholdings of less than 10ha, and 10m if greater than 10ha
- The maximum individual footprint can be 200m²
- The total footprint of all farm buildings (excluding grain bunkers) can be up to 1000m² for properties of 4-10ha and 2000m² for 10ha or above
- It must be setback at least 20m from any road boundary, 50m from a natural waterbody, 6m from any other farm building, and 50m from other boundaries (10m if the building footprint is less than 100m² )
Other non-habitable exempt buildings
For rural buildings in NSW that are not classified as ‘farm buildings’, allowances are a little more restrictive, although still generous compared to the rest of the country. A non-habitable Class 10a building in rural Zones RU1, RU2, RU3, RU4 and R5 may be exempt from council approval if it meets the following conditions:
- The maximum height is 3m above existing ground level
- The total floor area can be up to 50m²
- It must be setback a minimum of 5m from the boundary and at least 1m from any registered easement
There’s a limit of two structures allowed per property under this general exemption. There are also restrictions for heritage sites, bushfire zones and environmentally sensitive areas, and some councils have exceptions or specific zoning requirements. As such, you should always check with your local authority for the most accurate information for your rural property.
ACT
Exemptions for sheds, studios, etc., on rural blocks in the Australian Capital Territory are tied to block size, with maximum floor areas ranging from 10m² to 50m². Strict criteria regarding enclosure, height (max 3m), and setbacks (e.g., 15m from front boundary for larger sheds) apply. Both development and building approval exemptions must be satisfied.
QLD
Exemptions for rural buildings in Queensland are quite restricted, typically requiring a maximum floor area of 10m², a maximum wall length of 5m, and a maximum height of 2.4m, along with other limitations. Larger or differently configured farm buildings usually require approval.
VIC
In Victoria, exemptions may apply if the floor area of your rural building does not exceed 10m² and the height does not exceed 3m (or 2.4m if it’s within 1m of the boundary). Setbacks and other conditions may also vary.
SA
Non-habitable sheds and buildings with a floor area of less than 15m² may be exempt in South Australia if the overall height is less than 2.5m, and no span of the shed exceeds 3m. It can be placed on the boundary although must observe at least 900m distance from a boundary with a secondary street.
WA
Building under exempt development in Western Australia may be possible for buildings up to a generous 60m², or 10% of the lot size. However, it must be no more than 4.2m high with a maximum wall height of 2.4m and can be positioned no higher than 500mm above natural ground. It must be setback at least 1m from a boundary, or 1.5m if wall length is 15m or more. Some rural councils may have different policies for agricultural buildings.
TAS
Exemptions for structures on rural land in Tasmania, including sheds, are limited to those with a total floor area of less than 18m². The maximum wall height is 3.6m and the total overall height cannot exceed 4.5m. It must be setback at least 900mm from the boundary and any house on the property.
NT
If your shed is on a large or rural property in the Northern Territory, exemptions may exist under certain criteria. For example, if the building is located at least 40m from any boundary, the building height is less than 2.1m and its total roof area is less than 12m², it may be exempt. If positioned further from the boundary, at least 70m, the size allowances increase to 2.4m in height and 30m² of roof area.
In all states and territories, it is necessary to contact your local authority to get a clear understanding of the specific requirements relating to your building size, use and location.
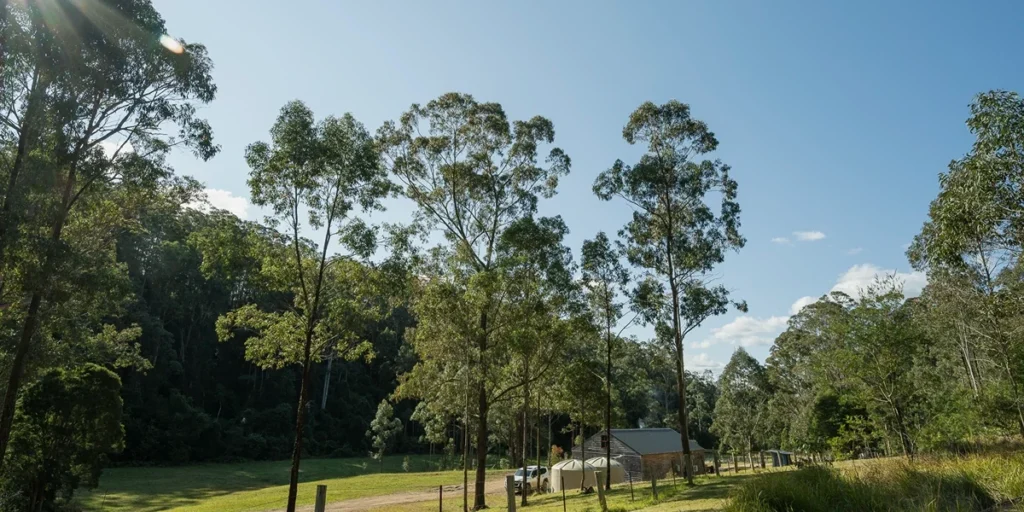
When you do need Council Approval
While some smaller, non-habitable structures (and larger farm buildings in NSW) might fall under exempt development provisions, you’ll likely need council approval if:
- The building is habitable
- It’s larger than the exempt size allowed in your state/council area
- It’s for commercial, habitable, or rental use
- There are zoning and land use controls, bushfire or flood overlays or environmental protection restrictions
If you do need approval, you’ll need to go down one of two routes: Complying Development or a Development Application (DA).
So, when might you need to go through one of these pathways?
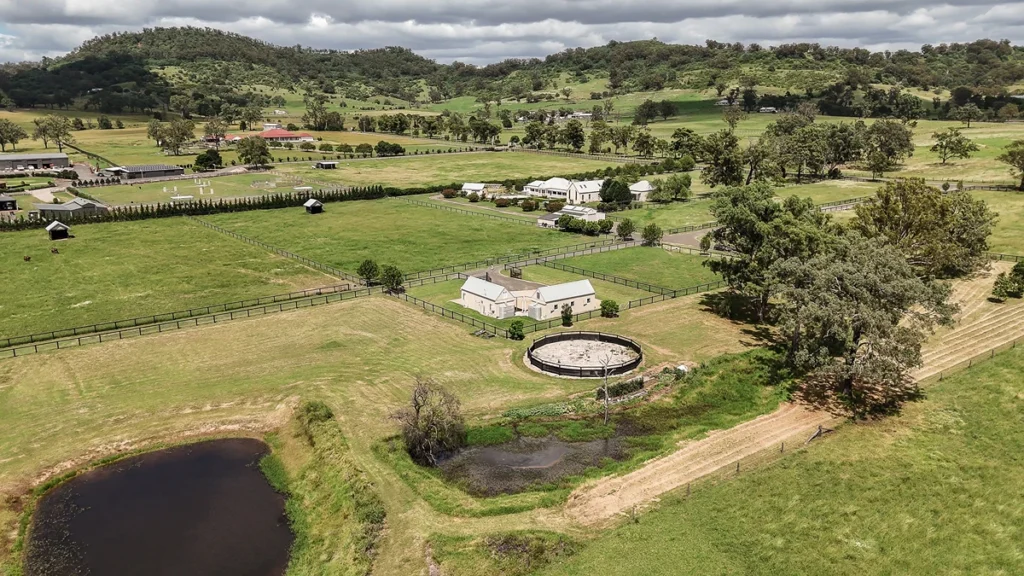
Rural homes and accommodation
Whether it’s your primary residence or weekend retreat, an Airbnb rental or holiday accommodation, or a secondary dwelling or granny flat, any building designed for habitation will almost certainly require both planning and building approvals, regardless of its size. Considerations for primary residences on rural blocks typically relate to minimum lot size requirements as outlined in local environmental plans, and for secondary dwellings, floor area is usually capped.
Large non-habitable structures
If your proposed non-habitable Class 10a building exceeds the size limits for exempt development in your area, council approval will be required. This applies to sheds, workshops, garages and farm buildings that go beyond the maximum height or footprint, or do not comply with any other conditions specified in your state and local regulations.
ANY habitable structures
We previously referenced the definition of habitable room under the National Construction Code (NCC). Regardless of a building’s size, if it falls under the definition of ‘habitable’, complying or development approval will be required.
Buildings with plumbing connections
Connecting any building to plumbing or sewerage services will normally require approval from your local water authority, even if the building itself might otherwise fall under an exemption based on size and usage. Your plumber will be able to advise if approval is needed from your local water authority, and if this is sufficient permission to build under exempt development or if council approval is required in addition.
Commercial activities
Unless the proposed usage falls under its own agritourism, change of use or local home industry exemption, buildings intended for commercial purposes on rural land will often require development approval. This can include workshops operating as businesses, agritourism accommodation, cellar doors, or other ventures.
Buildings in sensitive areas
If your property is located within or adjacent to environmentally sensitive areas, heritage precincts, or bushfire-prone zones, you can expect stricter approval processes. Councils will have specific regulations to protect these areas, and your building plans will need to demonstrate compliance with these requirements, often involving detailed assessments and specific construction methods.
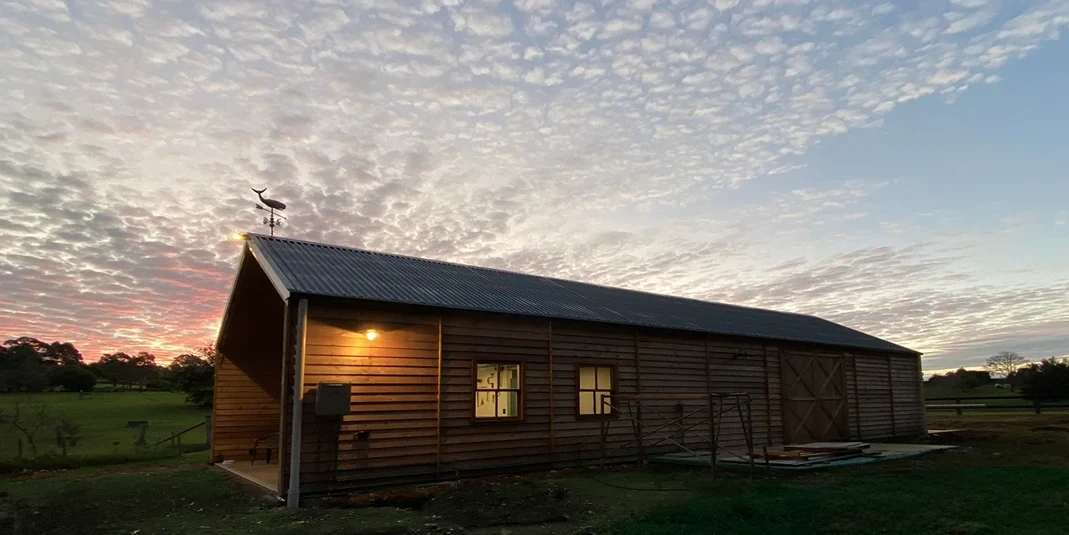
How we help
In short, if your rural building is non-habitable and falls within state criteria, you may be able to build without council approval — especially in NSW. But once habitable usage or breach of size thresholds are involved, approvals are almost always required. If in doubt, check with a certified planner or talk to a trusted building supplier who can help guide you through the process.
At Greenspan, we’ve supported thousands of Australians with their rural building projects — whether with or without council approval.
We can:
- Confirm if your building meets exempt structure requirements
- Help you meet all code and zoning requirements with your building design
- Guide you toward Complying Development if needed
- Supply documents and drawings to support a smoother process, whether approval is needed or not
Even if you’re planning a simple structure, it pays to get expert advice upfront — and we’re here to give you that, free and with no obligation, when you’re ready to get started!
This information is general in nature and does not replace advice from your local council or a certified planner.
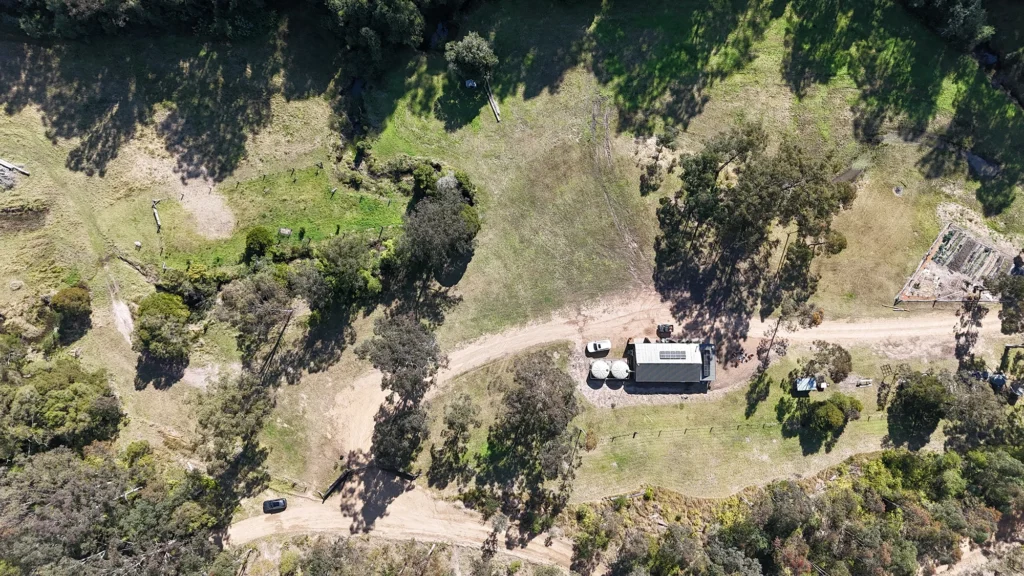
Download our Design Price Guide and start planning your future rural build.
Already downloaded our Design Price Guide and ready to take the next step?
Let’s meet. Book a callback from one of our friendly team.
