By purchasing a 1-hectare property on NSW’s picturesque far south coast, Geoff was able to bring a long-standing dream of his to life.
Not just that of an idyllic lifestyle in a relaxed coastal town, but his yearning for the ultimate rural workshop and garage; an all-cedar barn with timeless character and future potential.
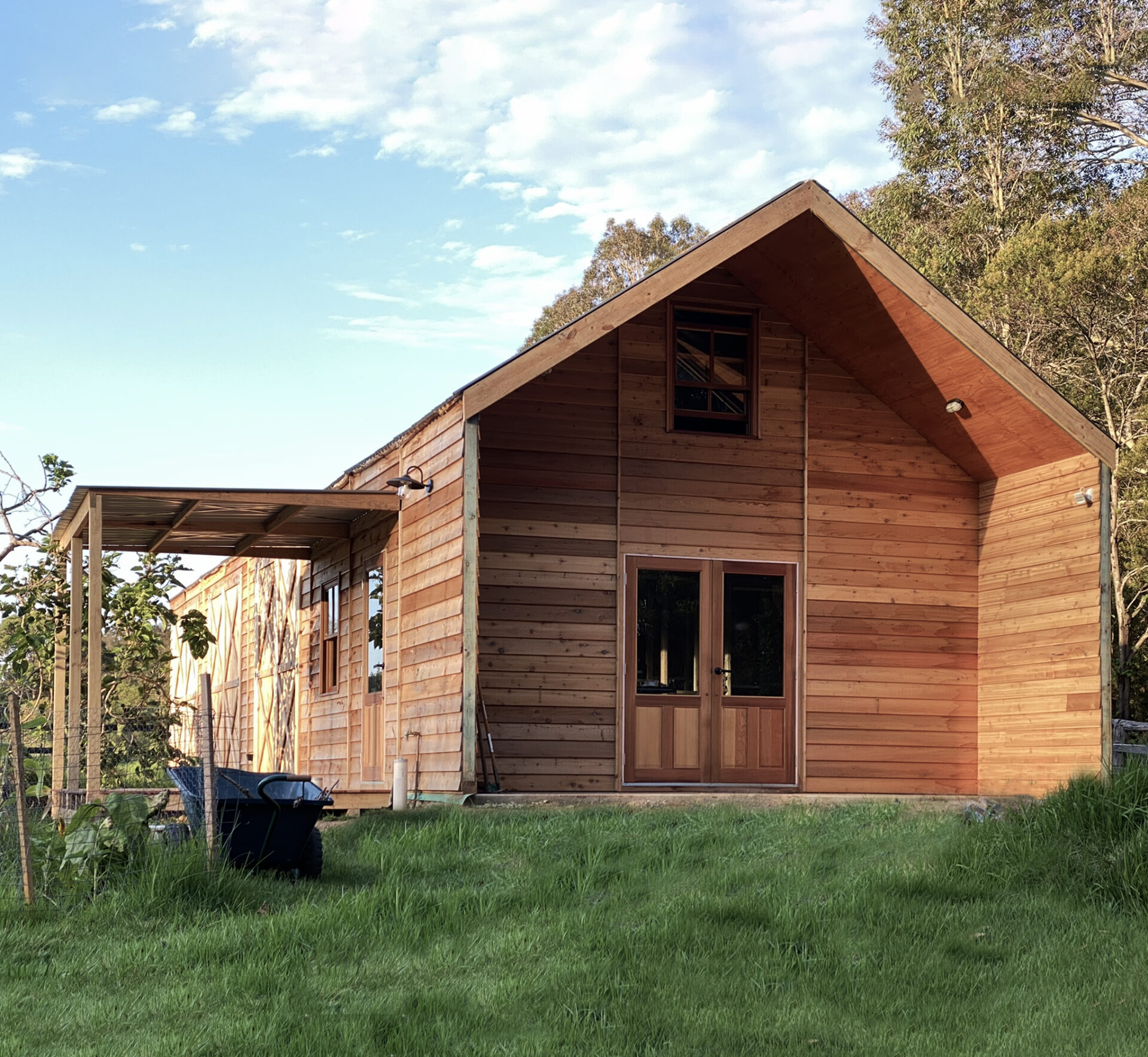
“Everything from your end was pretty damn smooth and easy…everyone, the delivery, everything worked beautifully.”
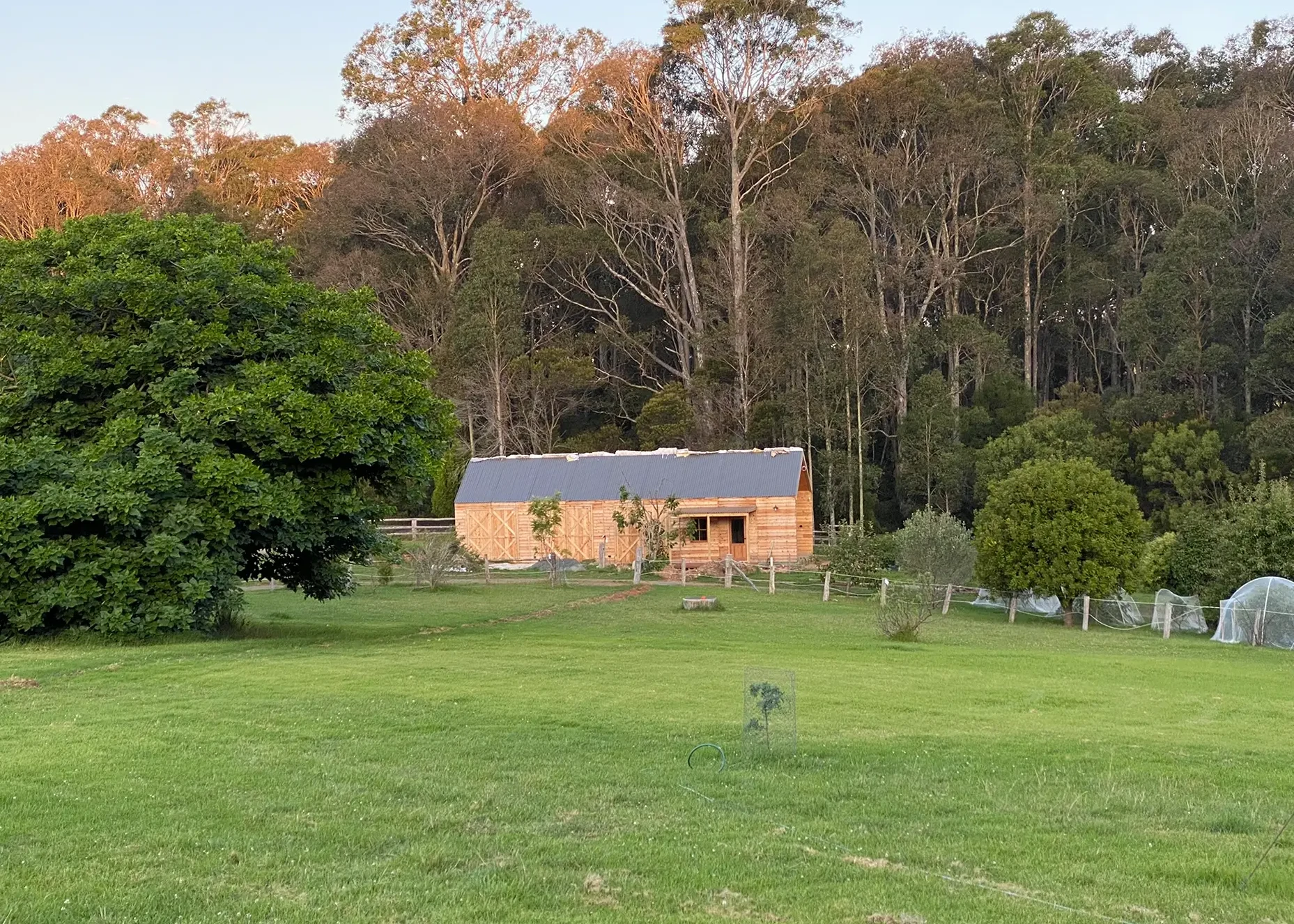
A coastal paradise where dreams come true
To one side lies NSW’s rugged southern coastline, with its dramatic cliffs, ancient rock formations, pristine sandy beaches and clear turquoise waters. To the other, lush, green hinterland gives way to forested mountain slopes.
And nestled between the two sits Geoff’s ‘chocolate box’ Tudor-inspired cottage set on 2.5 acres of mature gardens with grassed paddocks and a postcard-pretty lily pond. With water views across the neighbouring inlet, you could say that he has truly found paradise.
But for Geoff, one thing would complete the idyllic scene. He had a long-term dream of a timber barn; a workshop in which to tinker and a garage to house his much-loved classic cars.
So, when he purchased the property in 2021, he wasted no time in doing just that with a Cedarspan barn.
A barn that belongs
After dreaming of it for so many years, Geoff had a clear and specific vision for his ideal barn workshop and garage.
The Cedarspan 3080 model, measuring 14.4m x 5.6m, was selected, providing a generous 80m2 footprint in which to house both vehicles and accommodate a workshop area. The addition of a 5.4m x 3.6m loft created practical overhead storage, while a decked awning offered a sheltered pedestrian entrance.
But for Geoff, the barn’s aesthetic was as important as its functionality, with an all-cedar construction a must. Not only is this timber a naturally durable material, but it takes on a graceful grey patina over time. A finish that would sit perfectly alongside the heritage character of the Tudor-style cottage already on the property.
“I’m just going to go for the nice weathered cedar silvery look,” Geoff told us while he set about personalising his design.
A handcrafted cedar statement
To accomplish this, the barn’s cladding was upgraded to cedar weatherboard.
Three sets of handcrafted cedar barn doors were positioned across the front, and another set was applied to the rear. Not only would this provide exceptional access for vehicles and the necessary cross-ventilation required in a workshop, it achieved the traditional old-world barn aesthetic that Geoff so desired.
Handcrafted cedar windows were added to each side and gable, and a stunning cedar-lined alpine porch was applied to the end – this being inset with double glass doors, which were, of course, handcrafted from cedar.
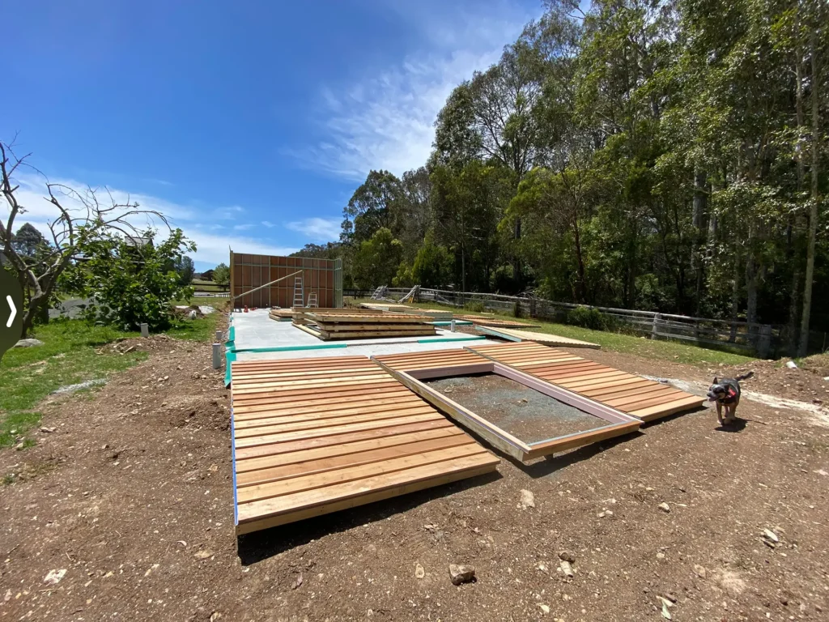
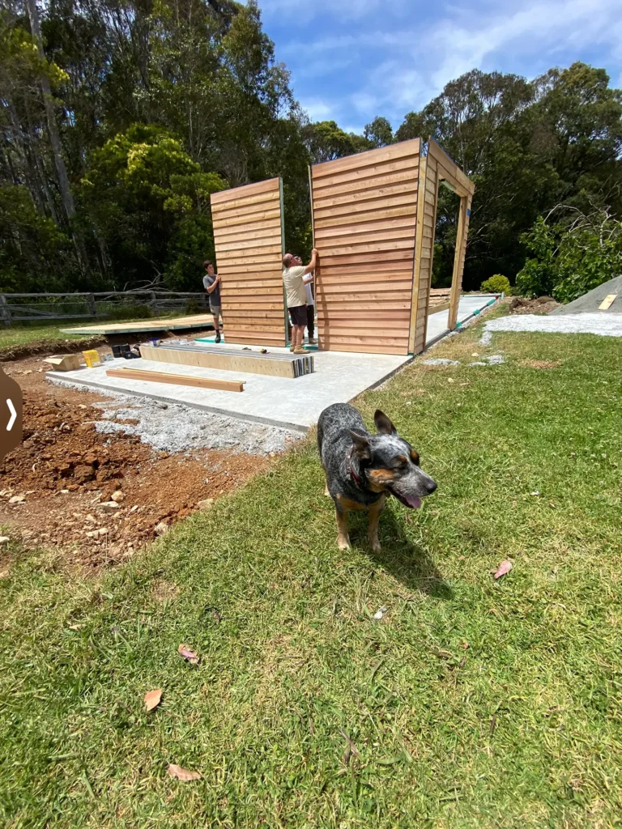
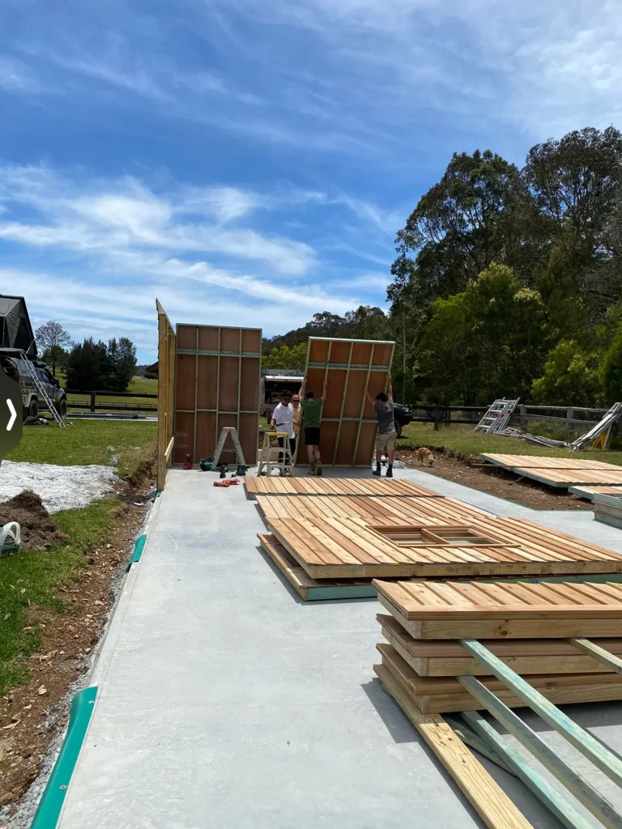
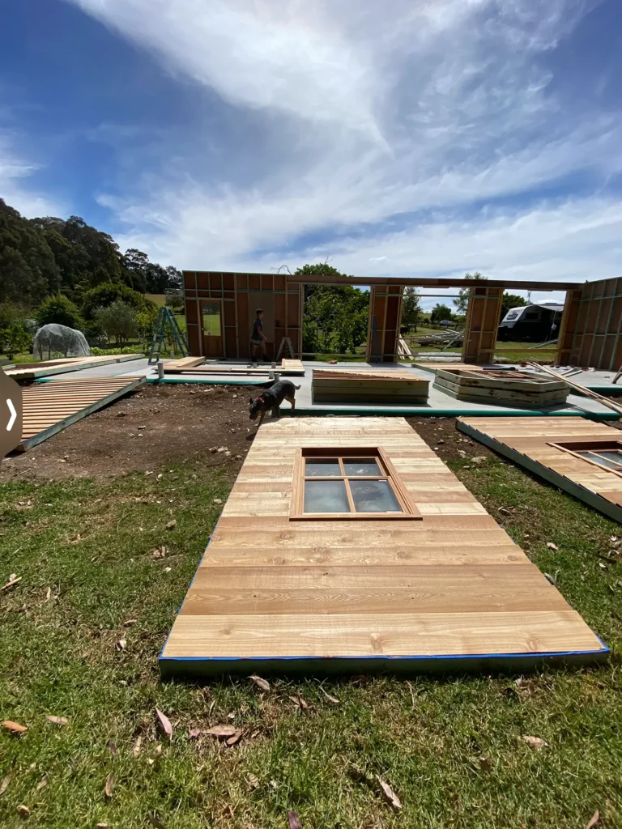
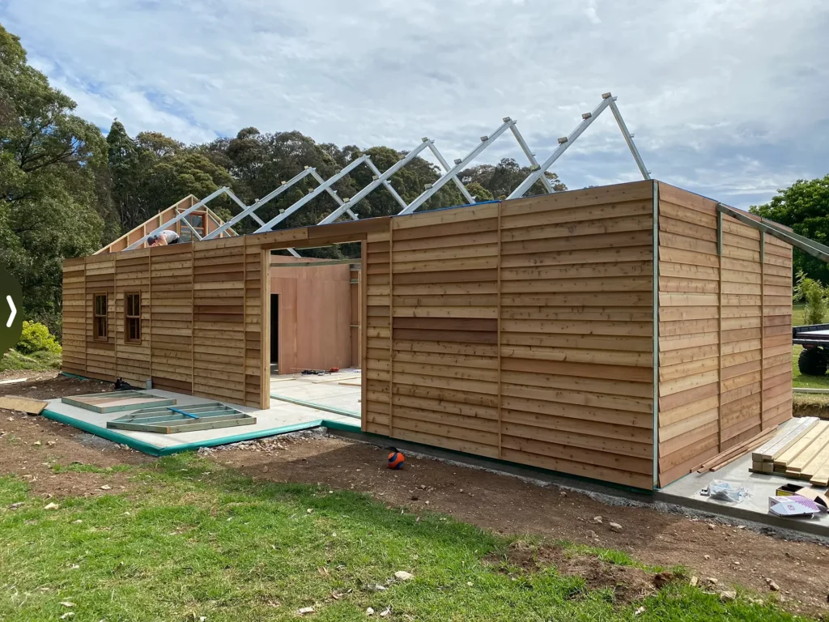
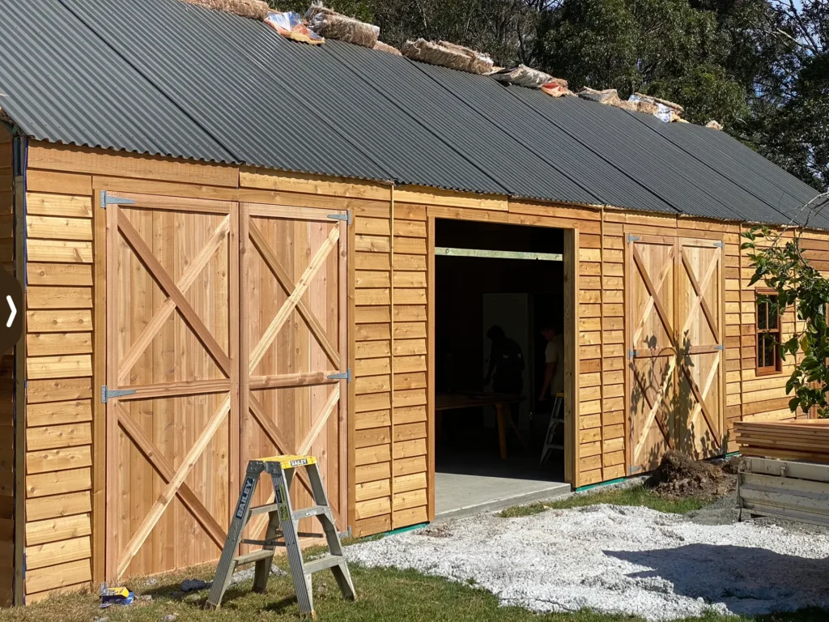
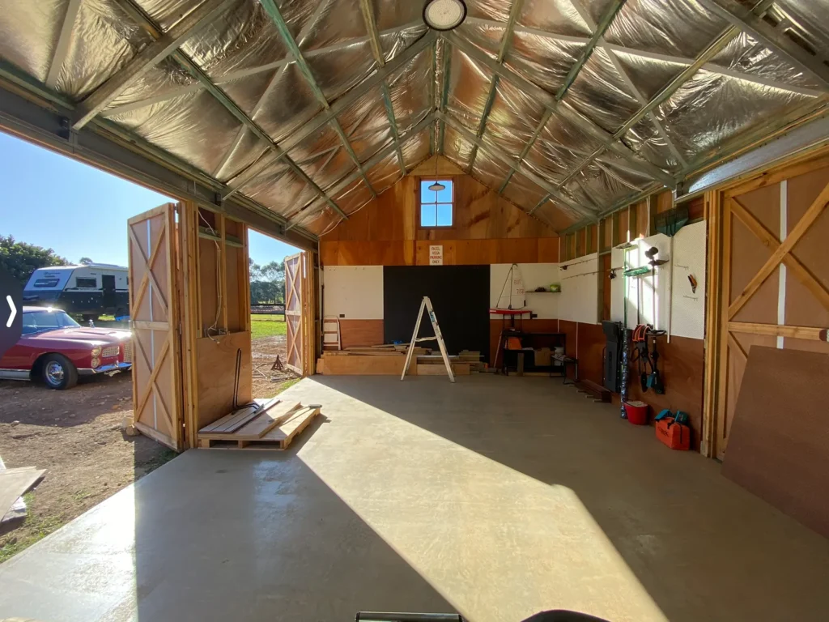
A DIY build with professional results
With the design finalised, the barn was PreCrafted off-site, delivered to Geoff’s property, and ready for installation – all of which took place quickly and efficiently at the end of 2022.
“Everything from your end was pretty damn smooth & easy, everyone, the delivery, everything worked beautifully,” recalls Geoff of the process.
No stranger to tools, and being a DIY-friendly barn delivered as ‘pre-built’ panels, Geoff decided to tackle the installation himself. While he’d never attempted a project of this scale before, he enlisted the help of some builder friends, confident in the knowledge that Greenspan’s support was at the end of the phone if they needed it.
However, it wasn’t necessary.
Geoff tells us, “It went quite smoothly for a bunch of novices!”
Thanks to clear instructions, modular sections that were ready to simply connect together, and some common sense, the building took shape quickly and easily.
“We just sorta went off what was online and it all worked fine…It was all just pure logic anyways, bolting the panels together and the roofing and everything,” Geoff recalls.
Installed rapidly and looking beautiful, the barn instantly drew admiration from the local residents.
“It’s created a lot of interest down here,” Geoff told us at the time.
A workshop and garage that feels like home
For us, customer service doesn’t stop because the project’s complete, so we recently checked in with Geoff to see how he was enjoying his space. It seems this Cedarspan workshop and garage hasn’t only caused a stir amongst the locals, it has well and truly made its mark on Geoff’s life.
“Fantastic! Absolutely love it!” was his response!
Just as he dreamed it would, Geoff’s spacious timber barn now permanently houses his two cherished classic cars and serves as his longed-for workshop.
With sunshine pouring through the windows, a breeze flowing in through the barn doors, and a sheltered spot under the alpine porch for a cup of tea between tasks, Geoff is a “very happy boy!”
His prized tools are neatly arranged on pegboard, ready to indulge his hobbies at any given moment, while his two precious motor vehicles watch over his activities, safe and secure in their stylish home. And, beyond practicality, the barn brings aesthetic harmony – its timeless character providing the perfect companion to the Tudor-style cottage nearby.
“It’s weathering beautifully and looking right…like the barn’s been there forever,” Geoff describes to us, “Just the look that I wanted.”
A barn that’s built for today, ready for tomorrow
For now, he’s realised his dream – but future plans may change this.
Currently in the process of fitting a bathroom – a handy spot for cleaning off after a day toiling and tinkering – Geoff sees further potential.
With its exceptional location, stunning appearance, spacious footprint and versatile design, future possibilities involve converting it into irresistible self-contained barn accommodation.
It’s sure to be popular with guests looking to escape. But will he be able to part with his beloved workshop?
We’re not convinced…
But perhaps the solution is simple? Another Cedarspan barn.
Geoff’s Cedarspan barn workshop and garage is a 3080 measuring 5.6m x 14.4m with a 3.6m x 5.4m loft.
It has been further personalised with an upgrade to cedar weatherboard cladding and handcrafted cedar doors and windows. Colorbond® roofing is in “Woodland Grey”. Geoff also added an Alpine Porch to one end and an awning to the side.
All measurements are approximate.
Allowing cladding and timber doors and windows to naturally weather may affect warranty coverage. Always refer to the Warranty and Care Guide for protective care guidelines.
Are you yearning for your own barn workshop and garage?
Download our Design Price Guide to find out how you too can bring your dream to life.
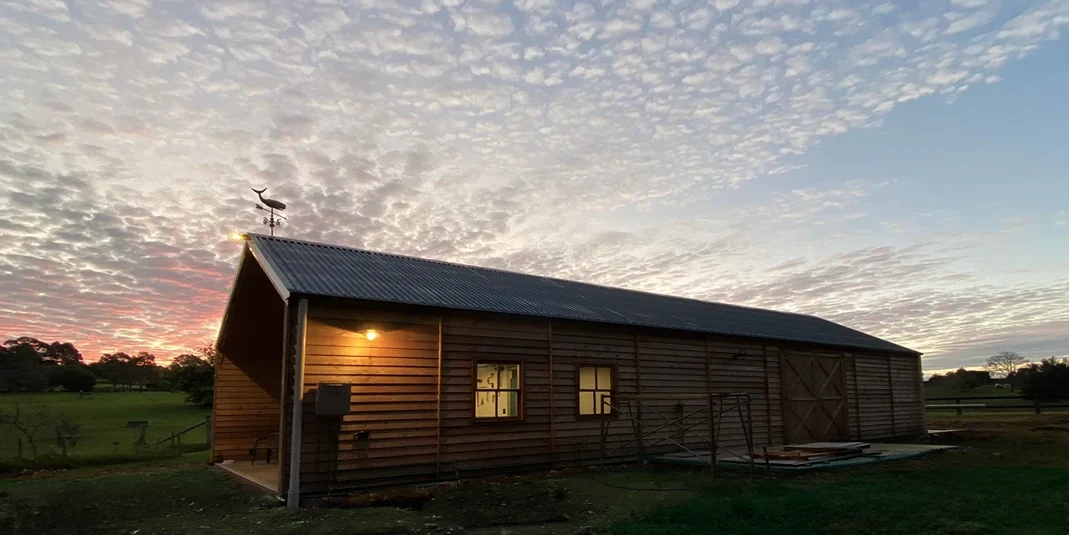
Already downloaded our Design Price Guide and ready to take the next step?
Let’s meet. Book a callback from one of our friendly team.
