When Anna and Andy traded Sydney’s Inner West for 117 acres in the Southern Highlands and a truffle farm vision, two Melwood garden rooms became unexpected heroes in their tree-change story.
Today, The Truffle Barn is a thriving trufferie and a far cry from the corporate world Anna and Andy left behind.
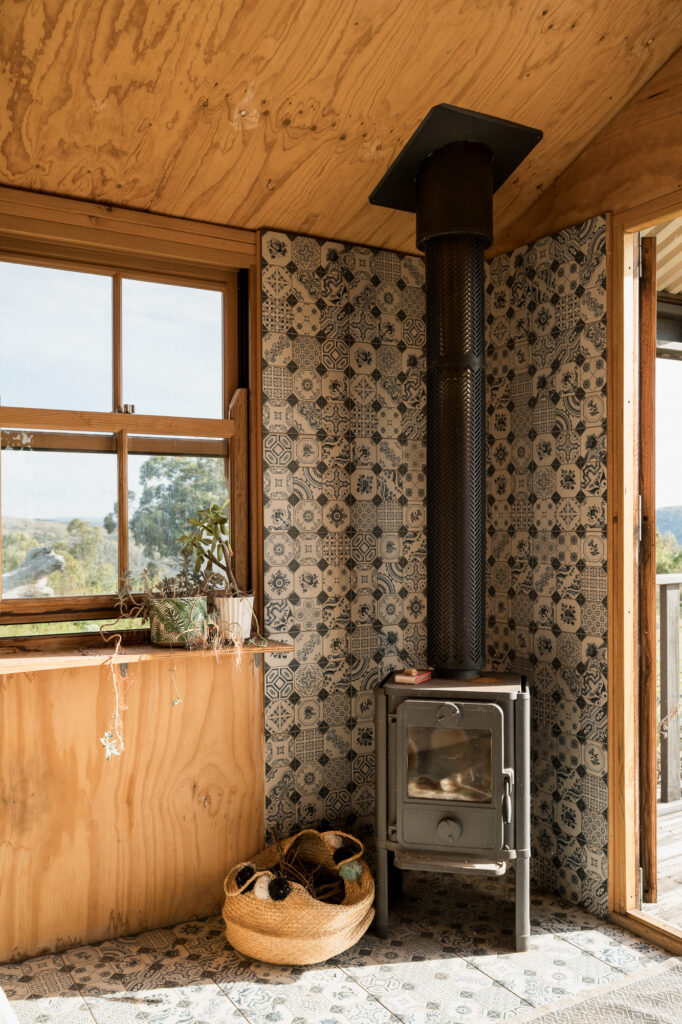
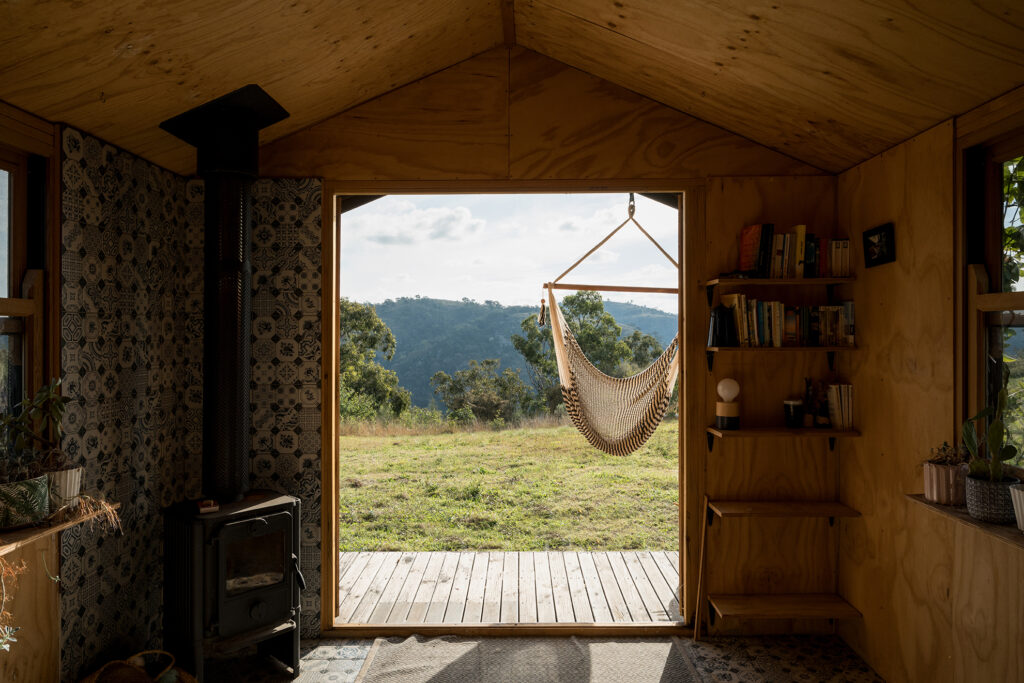
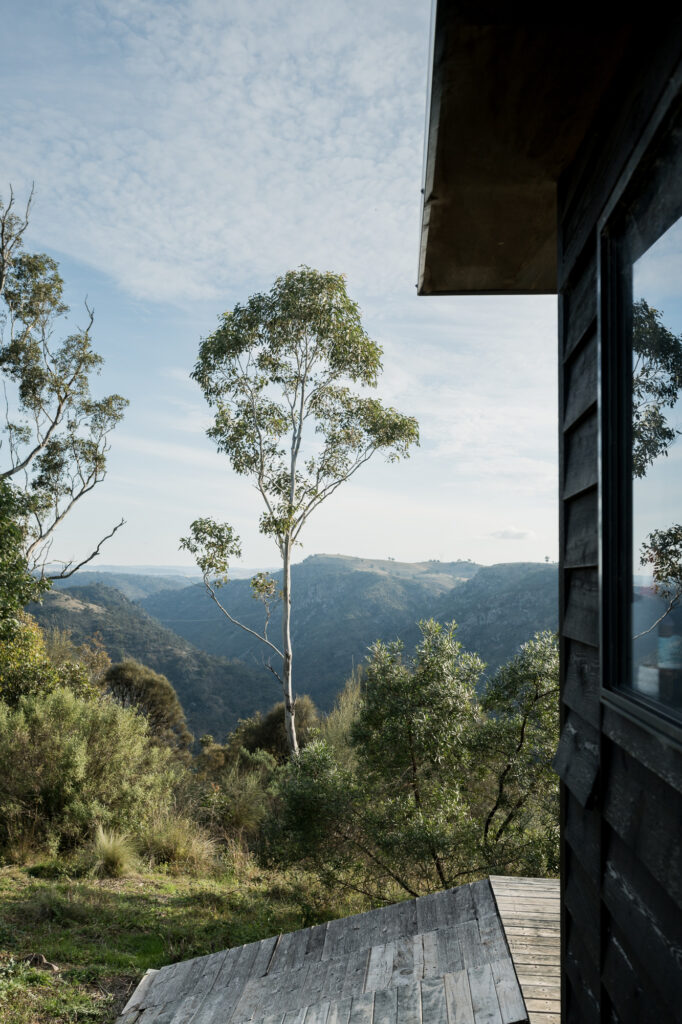
“It’s lovely…
It’s been a massive tree change.”
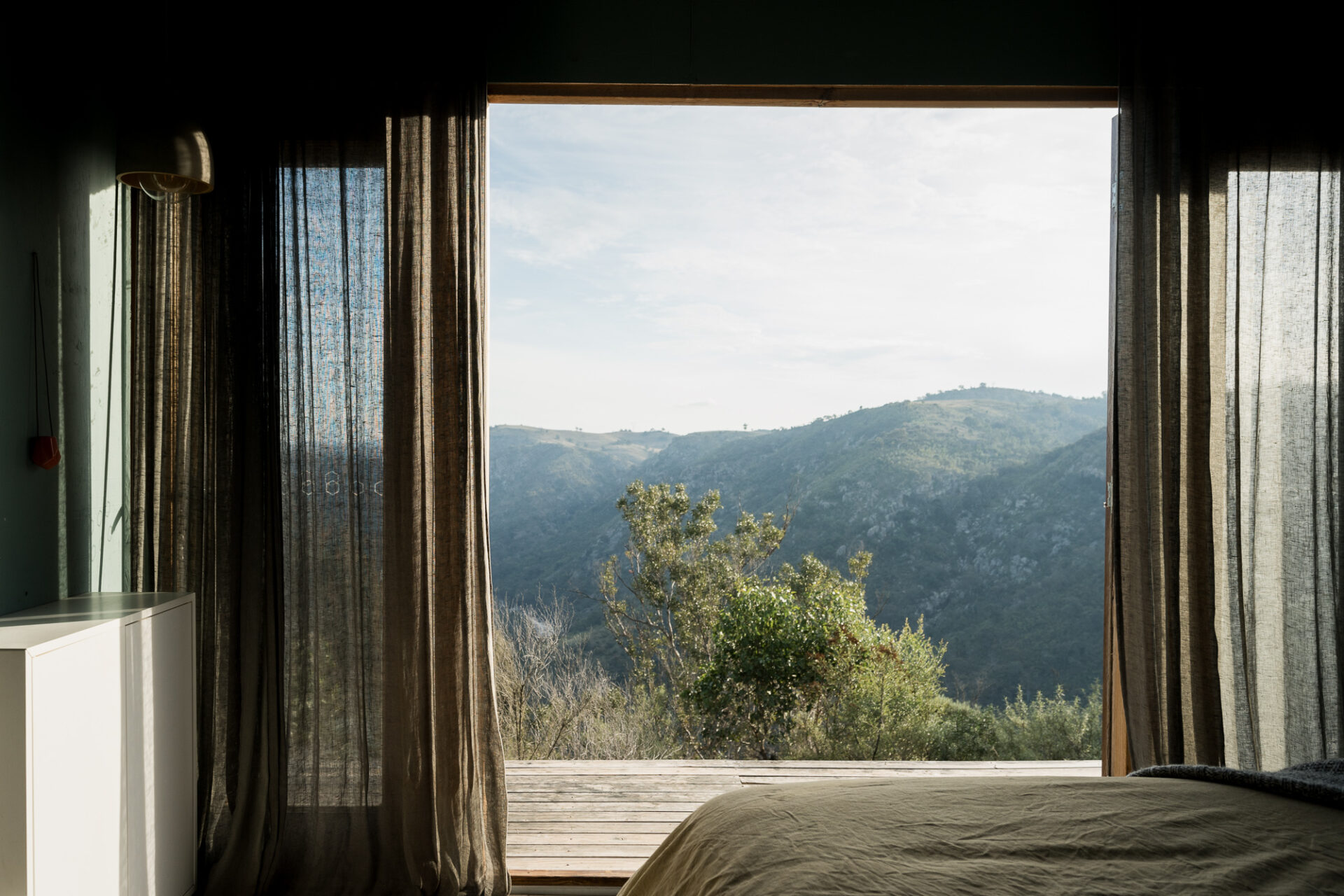
A glass of wine, a casual remark…and an idea
A casual conversation over a glass of wine was the spark that ignited a new path in life for Andy and Anna.
Anna had a love of truffles and a dream of spending a season in Italy tagging along and learning from a truffle hunter. So, when Anna remarked to Andy, “Wouldn’t it be nice if one day we went overseas and I could work with an old truffle hunter in Italy?” his response was, “Why don’t we start our own truffle farm instead?’”
This casual chat quickly turned into a solid plan. Within two months, the couple had immersed themselves in research and found a property with the perfect conditions needed for these prized fungi to thrive. A 117-acre property in Canyonleigh in the NSW Southern Highlands.
As if the stars had aligned, the previous owner had already investigated the possibility of growing truffles on the land. And perched on a ridge, high above the Wollondilly River with sensational 360-degree views, it was the perfect spot for their tree-change truffle farm dream.
2015: From camping to glamping
It was 2015 and they had land secured but no accommodation on site. Still working in their corporate roles and living in Sydney through the week, the couple spent weekends up on their property camping out. But, the novelty of nights spent in their car or a tent exposed to the elements, quickly wore off.
A wooden cabin seemed the perfect upgrade. And this led them to Greenspan and a Melwood Porch 12.
“We got the first Melwood because we liked the idea that it was quick and easy to put up,” Andy explains.
PreCrafted off site and then delivered in modular form on a truck mean the remote location was also no barrier. And so, by the end of the year, the couple had upgraded their sleeping arrangements from car to cabin!
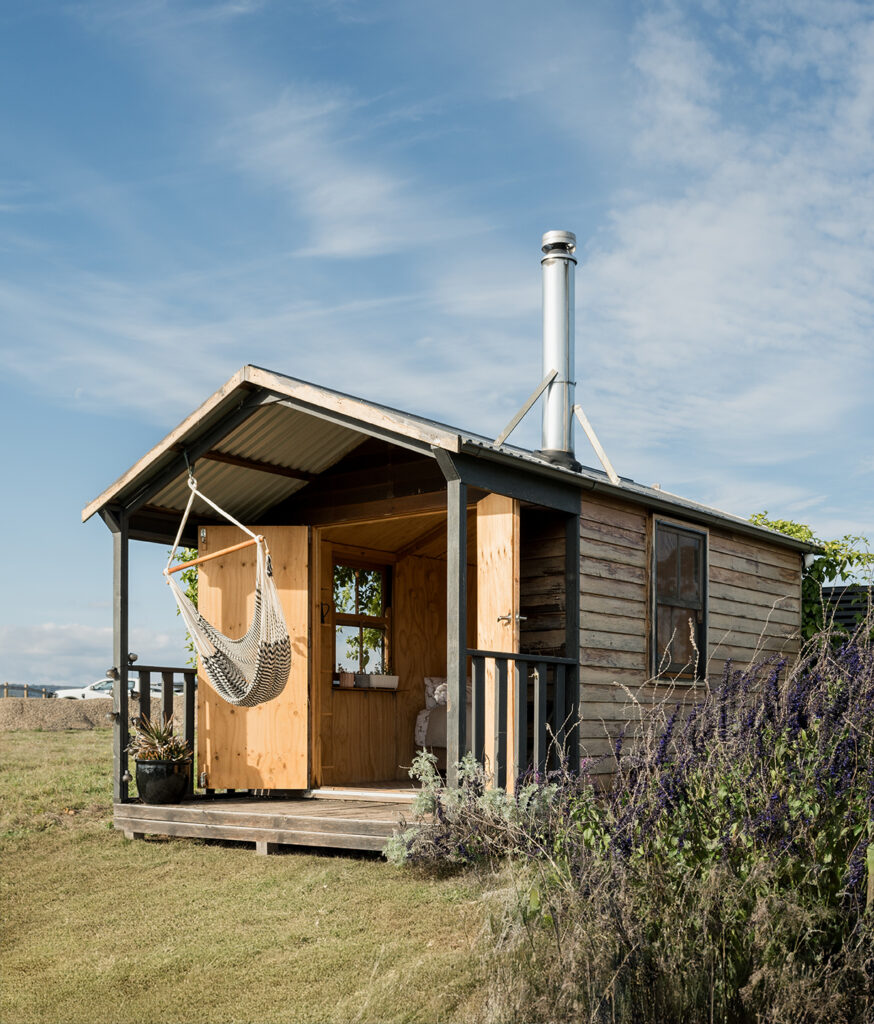
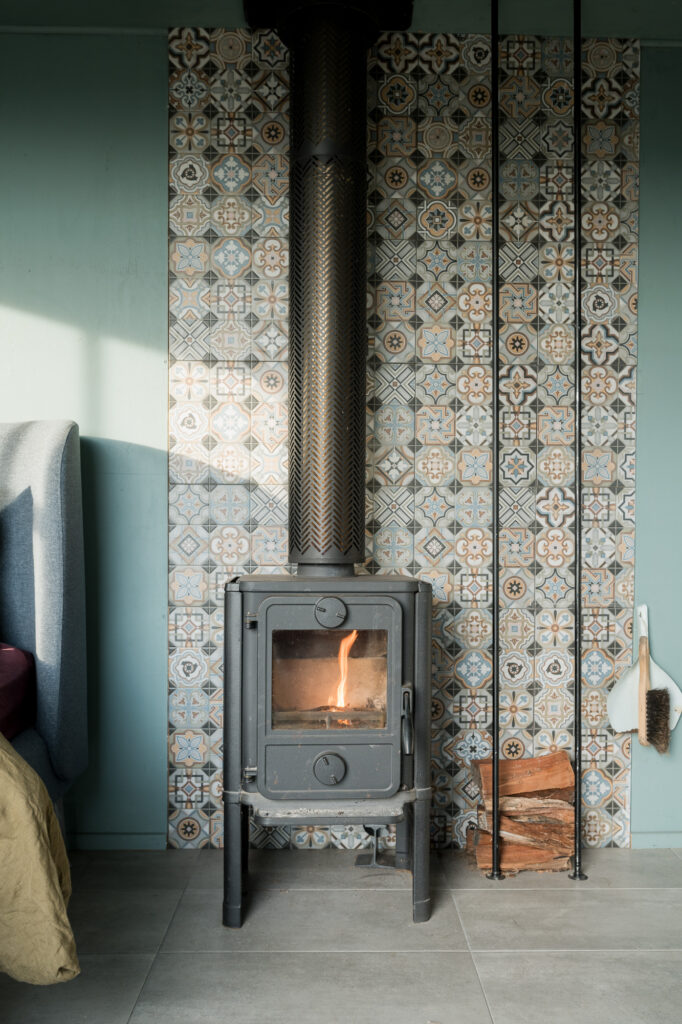
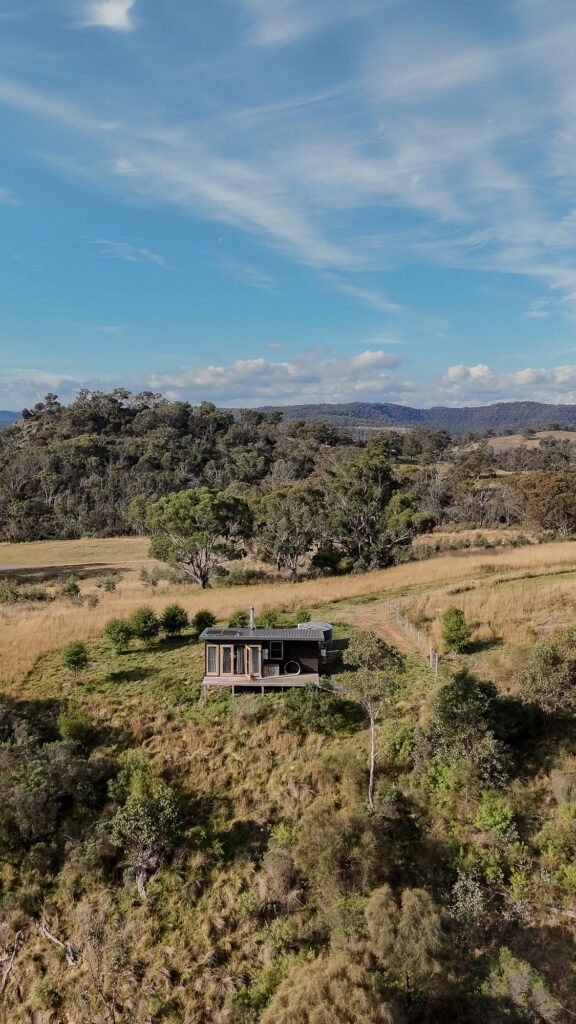
Shared accommodation
Set in the open pastures of their budding truffle farm and making the most of the surrounding views, the Porch offered them a comfortable space to spend weekends while they prepared, planted and planned.
Although measuring a compact 12m2, it was a space they shared with their mowers, farm equipment and 400 saplings as the couple busily set about establishing the property.
With its open location, the Porch was going to be exposed to every element.
Anna and Andy chose to upgrade to cedar cladding, an exceptionally durable, robust and insulative timber. They also opted for heavy duty timber barn doors and double-hung handcrafted cedar windows.
These were choices that not only provided an extra layer of protection against the elements, but also aesthetically suited the surroundings: A beautifully rustic wooden cabin.
2017: A glamping upgrade
Time ticked by and the couple continued to spend weekends on the property establishing their farm and planting trees by hand. But as the property developed, so did the need for extra space.
It was 2017 and time to upgrade again.
Anna and Andy, thrilled with their first experience and building, returned to Greenspan. This time, it was a much larger 23m2 Melwood Mod to use as dedicated accommodation that appealed to them.
“We loved the look and practicality of the design,” Andy tells us.
No more sharing their sleeping arrangement with plants and equipment, they could rest their heads in relative luxury and start to enjoy the time spent on their idyllic property.
“We chose this great spot that looked out onto the river. It sits perched on the edge of our cliff,” Andy and Anna describe to us, ”It’s lovely. It’s a peaceful, calming space.”
And after a hard day’s work on the farm, that’s exactly what was needed.
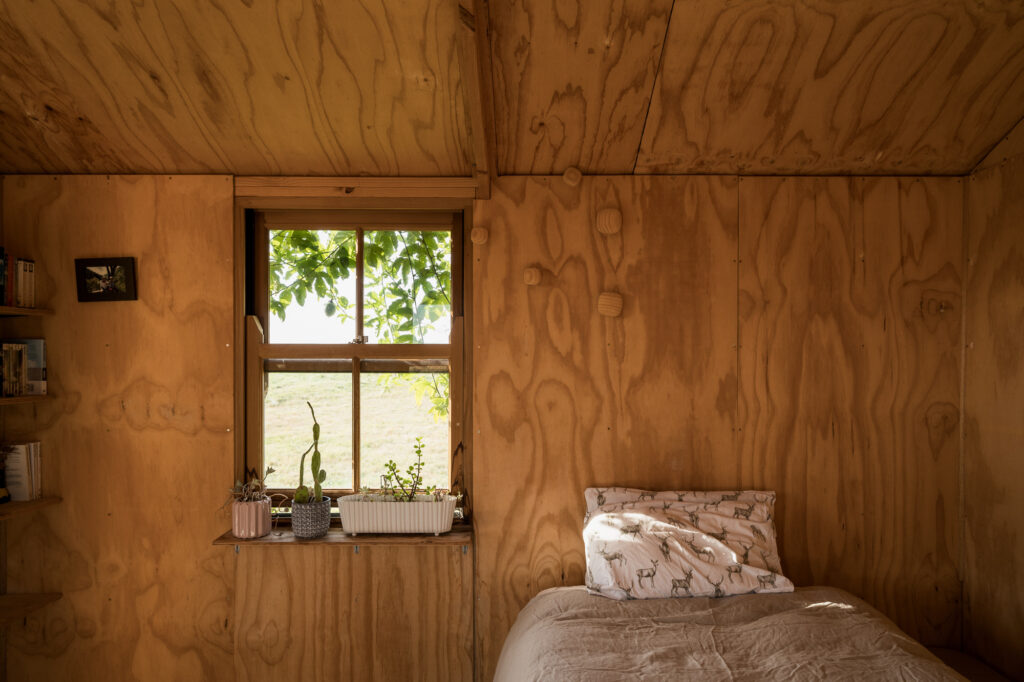
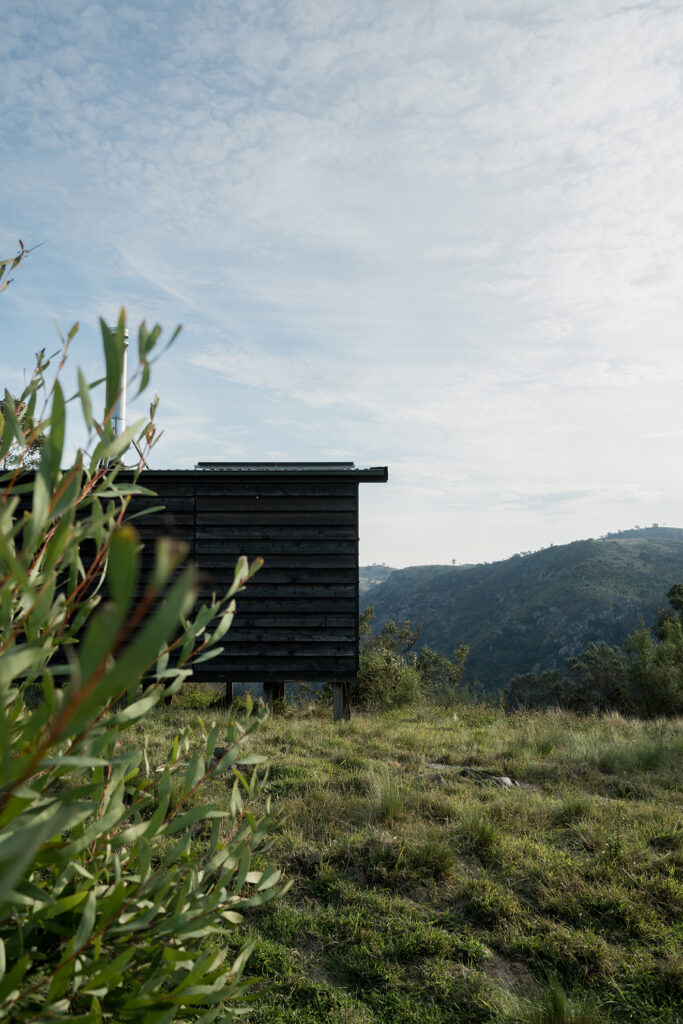
2018: The next big thing
They again opted for a cedar cladding upgrade and cedar windows, this time making the most of the spectacular view laid out before them with double glass doors and sidelights opening onto the deck. What a setting to wake up to each morning.
To make their visits even more comfortable, the couple installed a cosy wood stove, solar, and a rainwater tank. A tiled floor, softly painted walls and a tiled feature backdrop to the wood burner offered a further sense of the cabin being less of a camping upgrade and more of a home away from home.
So much of a home in fact that, in 2018, Andy and Anna made their next big decision. Inspired, it dawned upon them that this could be more than a hobby and a glamping escape, but a serious business…and a permanent place to live.
They sold their house in Sydney.
The Truffle Barn takes shape
Over the next four years, their new home – this time a traditional build – slowly took shape.
Meanwhile, their two Melwoods were saviours that made this all possible. The Porch continued to serve as a multi-functional storage and nursery space, the Mod their cosy retreat, as they worked tirelessly to establish their farm and oversee the construction of their new house.
As they navigated drought, bushfires and COVID, the hard work started to pay off, with their first truffle harvested in 2020.
It was five years after that casual remark and four years after planting their first trees, but they were in business!
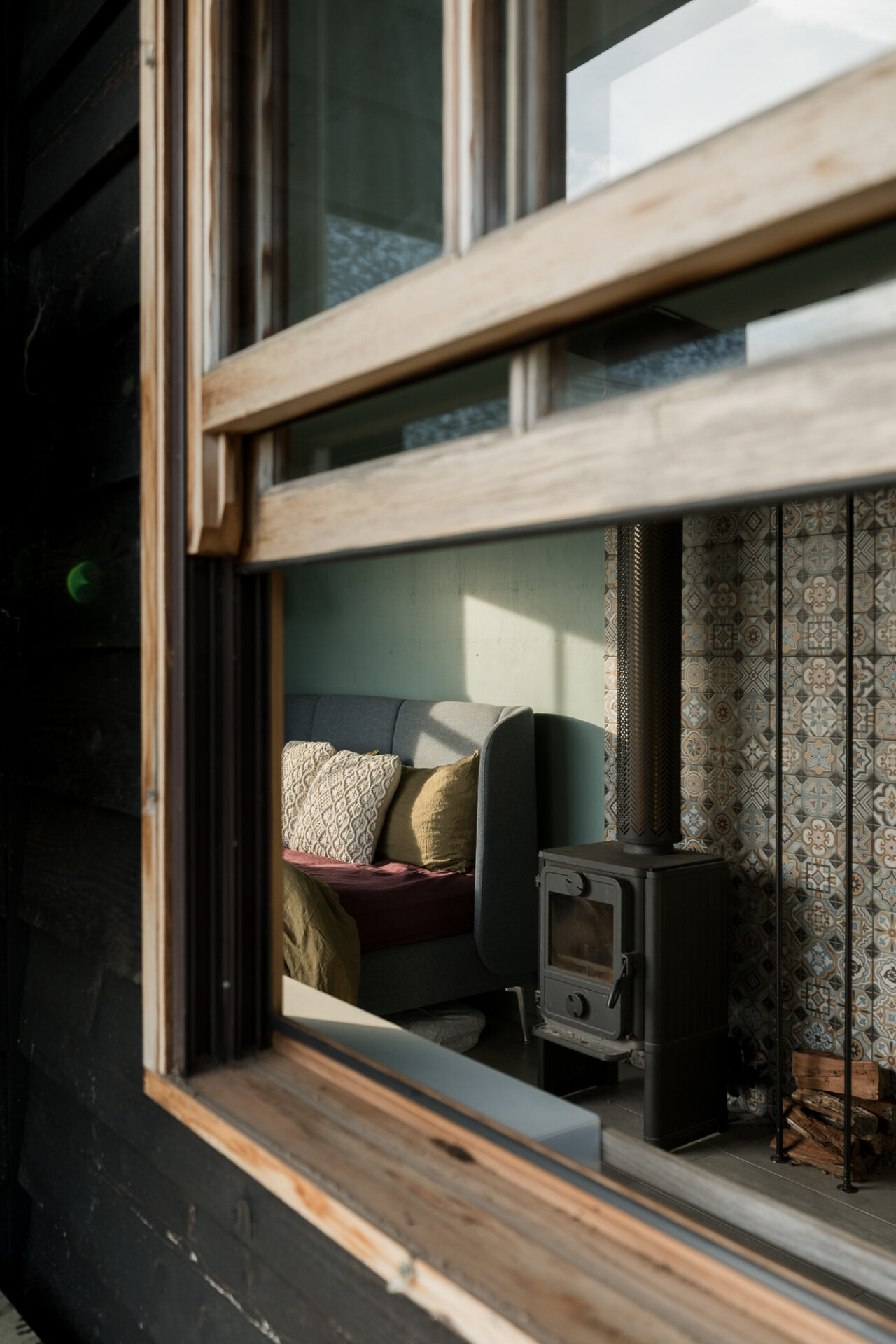
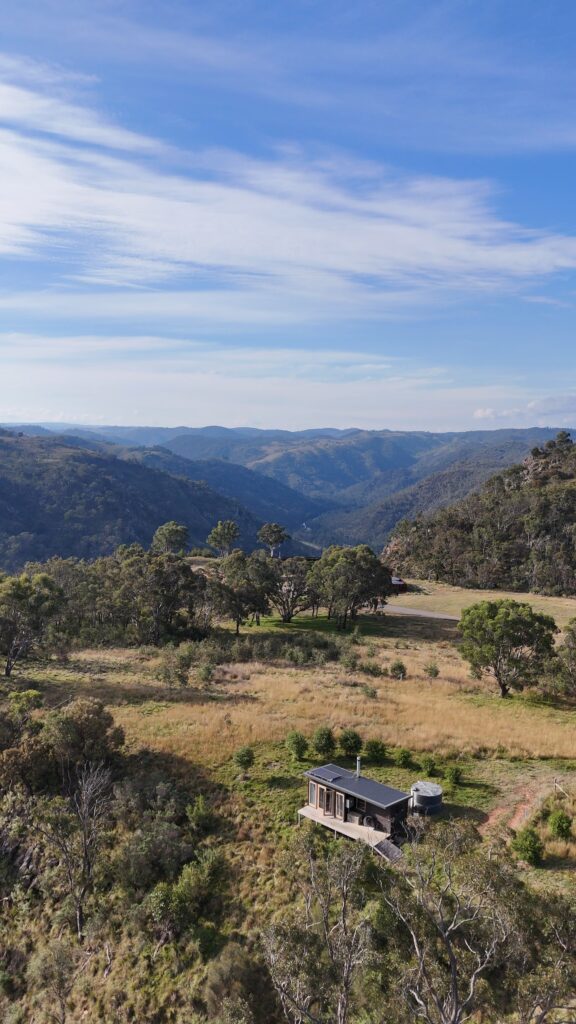
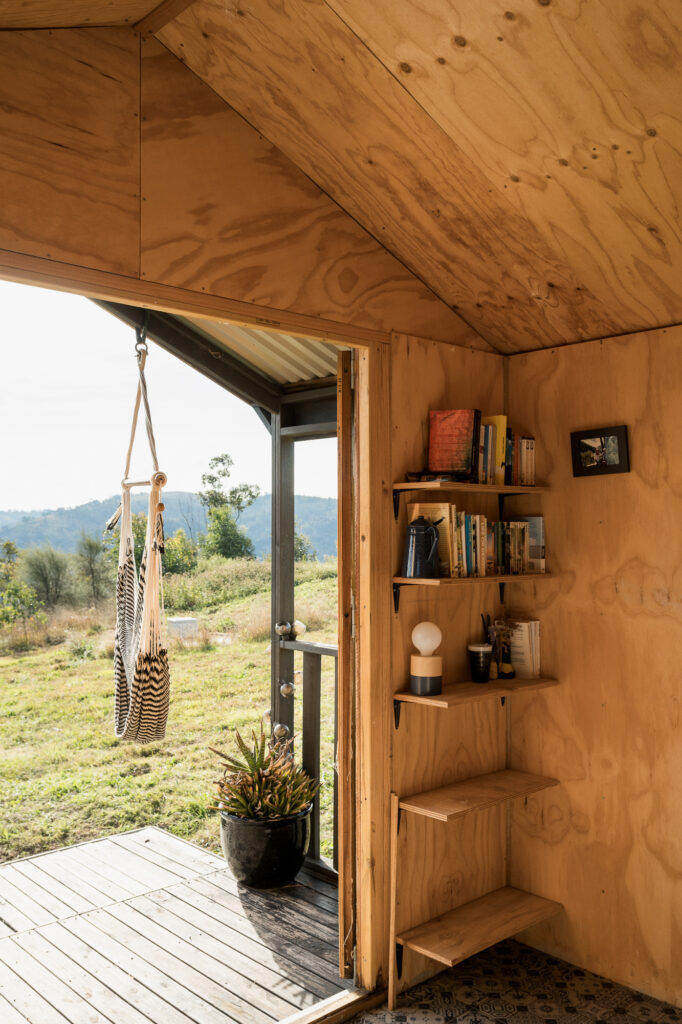
“We know how hard it is for people living in the city…we are super lucky.”
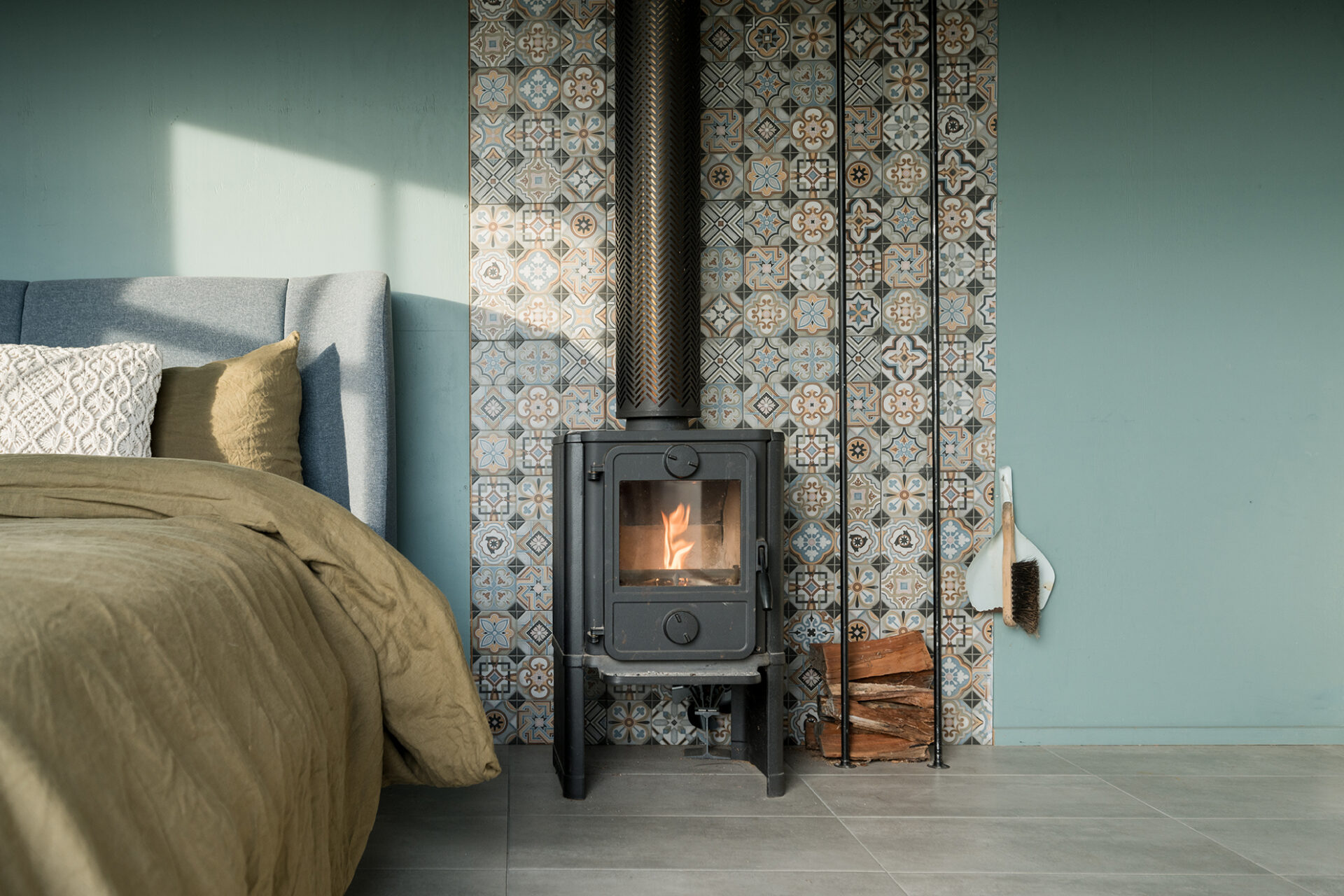
2024: New roles for the trusty Melwoods
Fast forward four more years and The Truffle Barn is a flourishing trufferie. Anna and Andy’s house is finally complete. And they are loving life in their long-awaited home.
But their faithful Melwood cabins weren’t forgotten. In fact, they found new purpose in the couple’s evolving lifestyle.
“Our house isn’t big, so we know we’ve always got the two extra cabins,” they note.
Now, these versatile spaces serve as overflow accommodation for visitors, ensuring there’s always room for friends and family to share in The Truffle Barn experience: “Perfect spill over space for guests”, Andy describes.
Now the Porch no longer houses equipment and trees. Instead, it’s a rustic yet comfortable sleeping space complete with a cosy log burner and a hammock on the deck to soak up the views. The Mod, as the couple’s previous long-term home, a more than comfortable ‘big sibling’.
And Anna sees the use of the garden rooms evolving. “One is going to turn into a small craft room,” she tells us.
City life to paradise
Ten years on, Anna and Andy’s truffle farm is thriving, now in its fourth year of production, and the two Melwoods continue to stand strong and proud. Their journey from city life to rural bliss, with their Porch and Mod supporting them every step of the way, is inspiration for anyone looking to follow their passion.
“We know how hard it is for people living in the city. Whereas down here, life goes on because you’re working on the land, and each day is pretty normal, so we are super lucky,” Anna reflects gratefully.
From sleeping in their car to building a home and a thriving business, Andy and Anna have proven that with vision, perseverance (and some adaptable spaces) a tree-change dream can become a delicious reality.
Whether it’s starting a unique agricultural venture, creating additional living space, or fulfilling a lifelong dream, could a Melwood, or two, help you on your way?
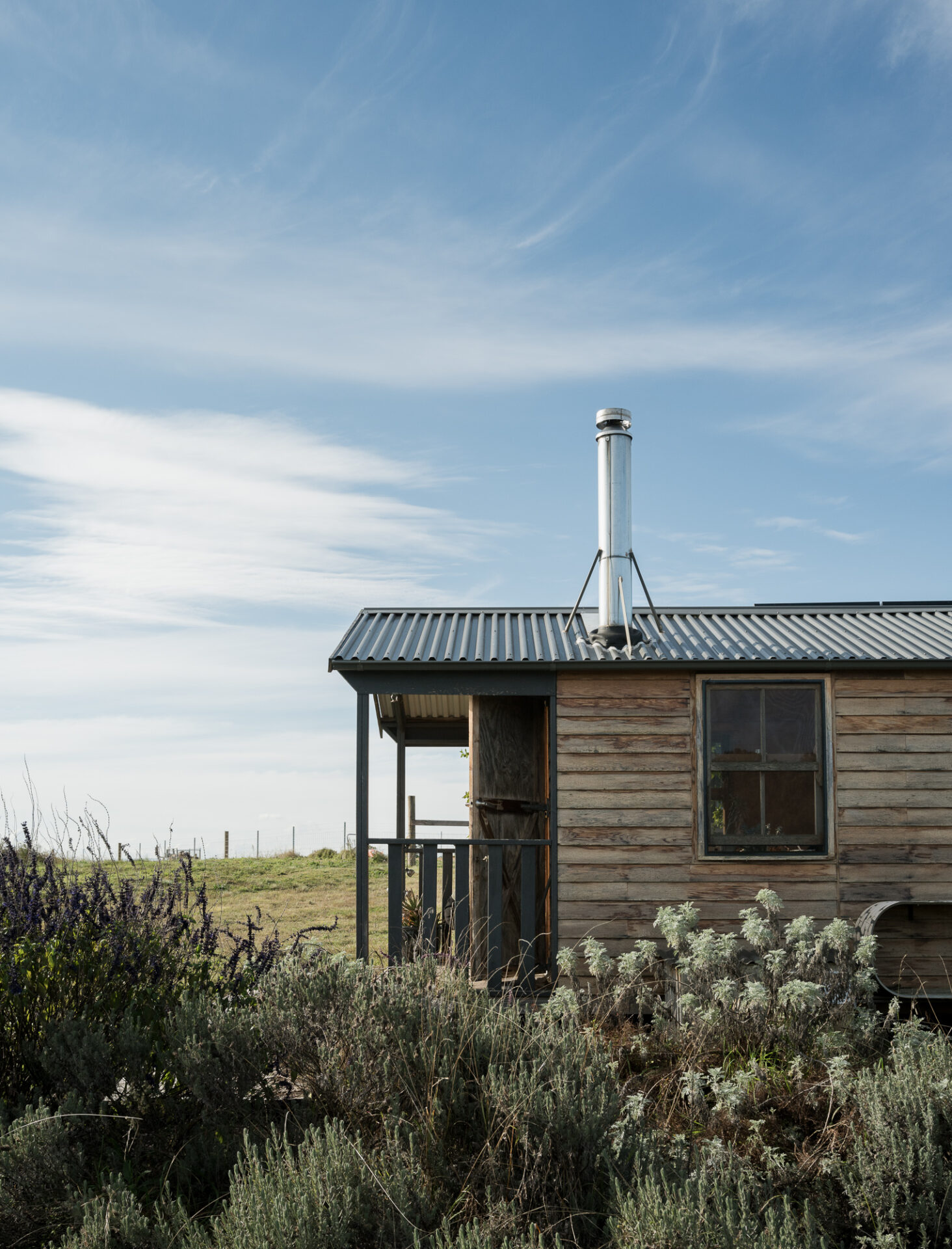
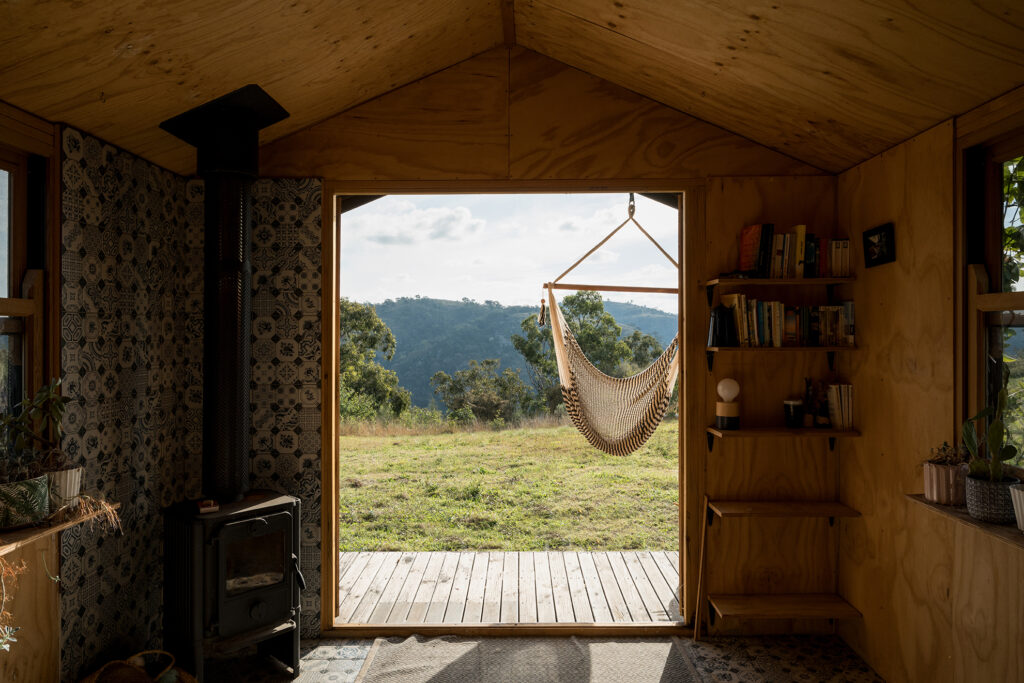
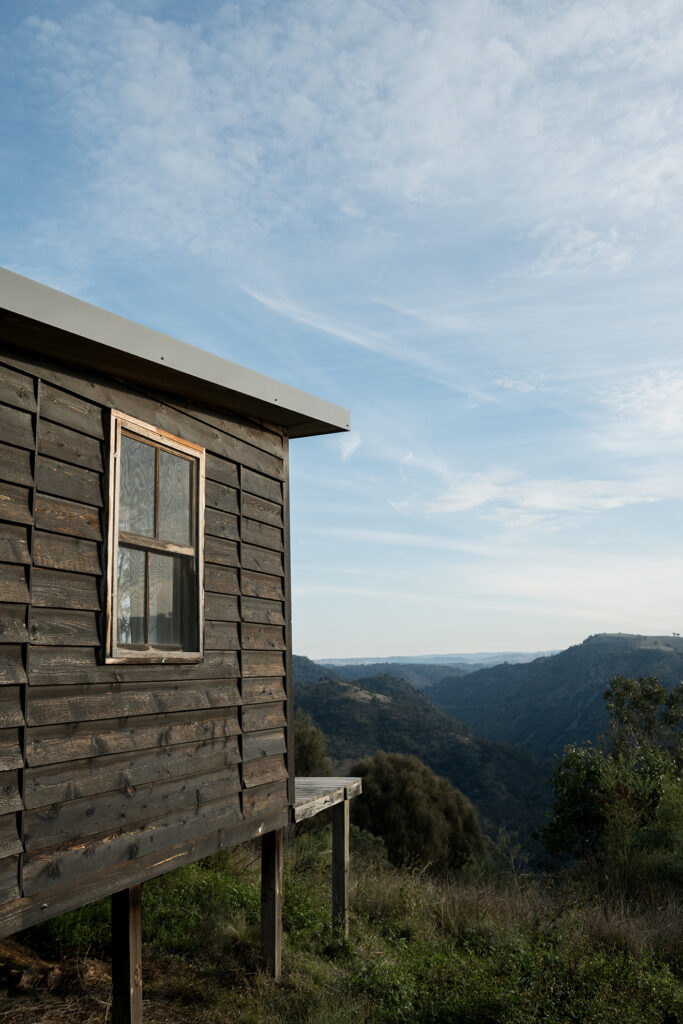
Melwood Porch
The Melwood Porch 12 measures 3.2m x 4.9m.
It features cedar cladding, double-hung cedar windows, timber barn doors and Colorbond® roofing in “Woodland Grey”.
Melwood Mod
The Melwood Mod 23 measures 3.2m x 7.2m. It features cedar cladding, cedar double hung windows, double glass doors and sidelights, a large front deck and Colorbond® roofing in “Woodland Grey”.
All measurements are approximate.
Make your dream a reality.
Download our Design Price Guide and bring your passion to life.
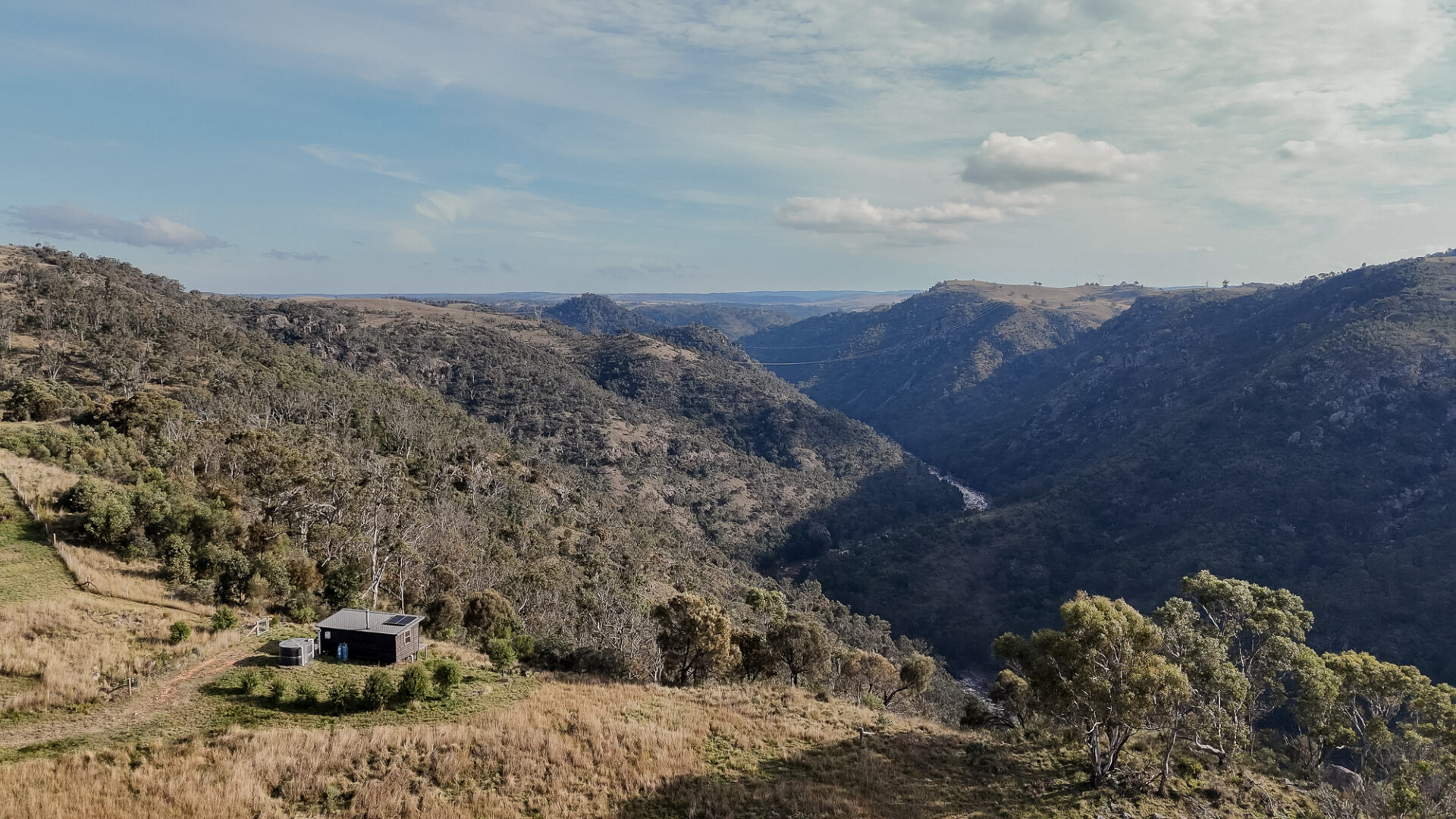
Already downloaded our Design Price Guide and ready to take the next step?
Let’s meet. Book a callback from one of our friendly team.
