For Meg and her family, the quiet coastal village of Carrickalinga had long been a beloved escape during the Victorian school holidays.
So, when the opportunity arose to buy a quaint little holiday home and a foothold in their favourite beachside paradise, they jumped at the chance.
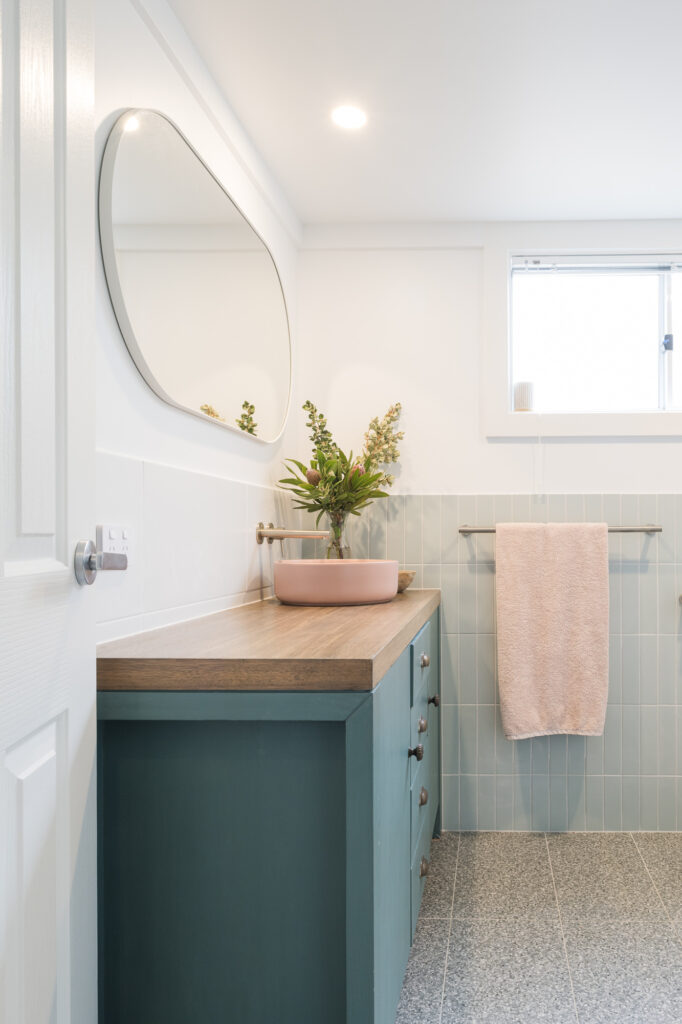
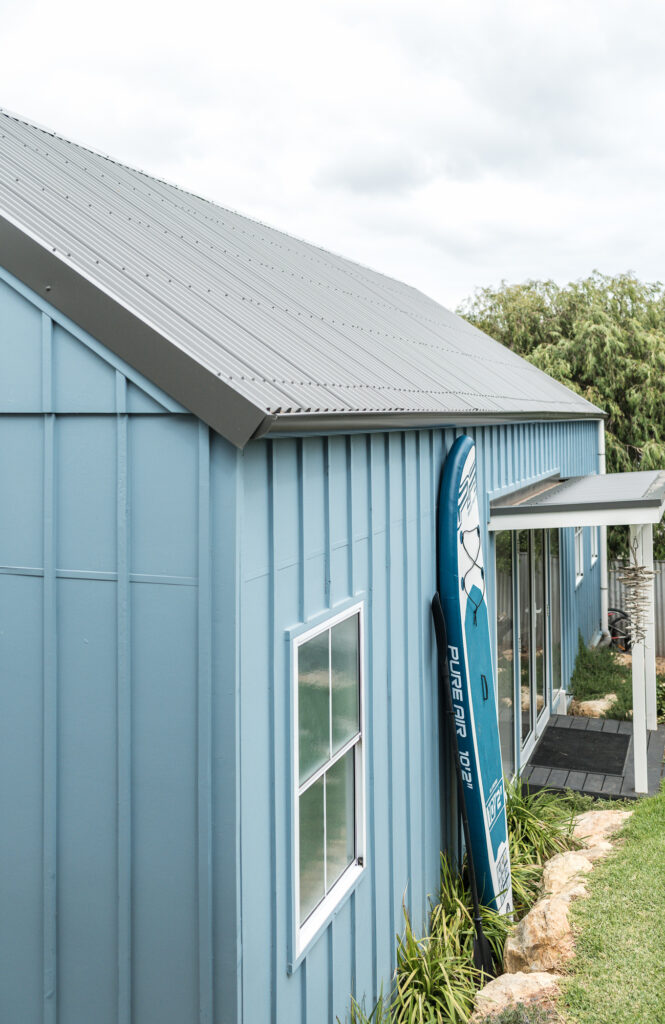
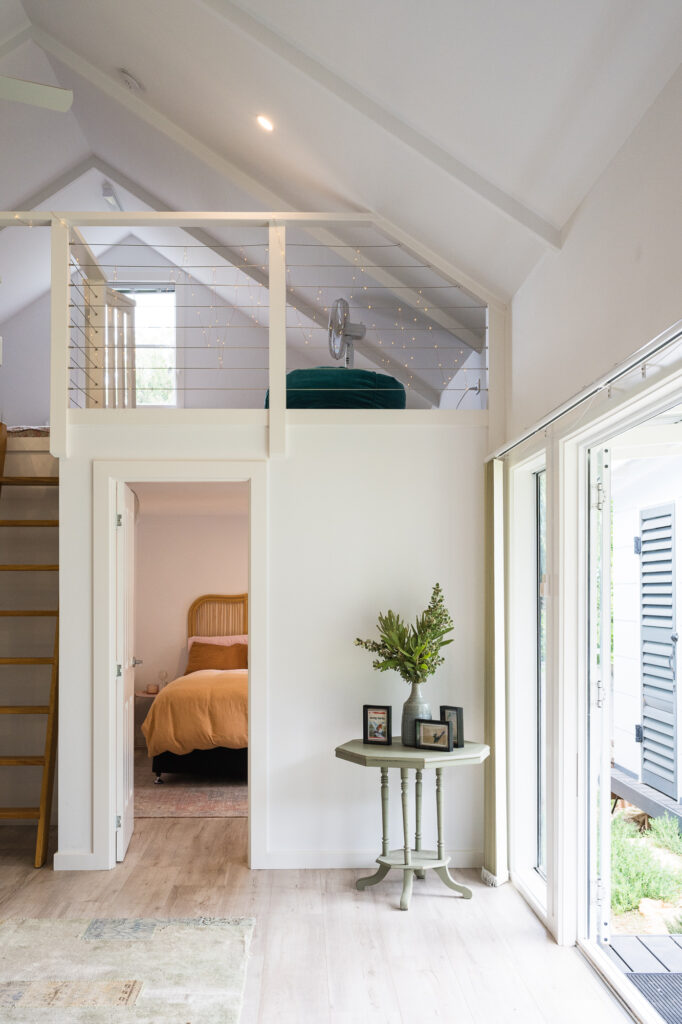
“It means we can all have a happy summer in our own space!”

An escape across the border
A tranquil escape from their home in bustling Melbourne, sleepy Carrickalinga was their favoured getaway across the border – an unspoiled holiday haven on South Australia’s picturesque Fleurieu Peninsula. Year after year, Meg and her family returned to relish the laid-back vibes and unwind, falling more and more in love with every visit.
On one such trip in the summer of 2021, while enjoying evening drinks with friends, a casual remark changed everything! The little home across the road was for sale and it was suggested that Meg should buy it!
So, she did!
Room to play with
While owning a little slice of Carrickalinga was a dream come true, the family’s new compact holiday house had some limitations. While perfect for a couple’s getaway, more space was needed for the two growing teens and their ever-expanding entourage of friends! And having regularly holidayed as a family, Meg was well aware of the need for everyone to have the opportunity to decompress in their own space.
“We needed not just sleeping rooms but space for people to have their own breakout room,” Meg summarises.
After all, holidays are all about creating memories with loved ones and unwinding from the stresses of life. And they needed extra room to make that happen.
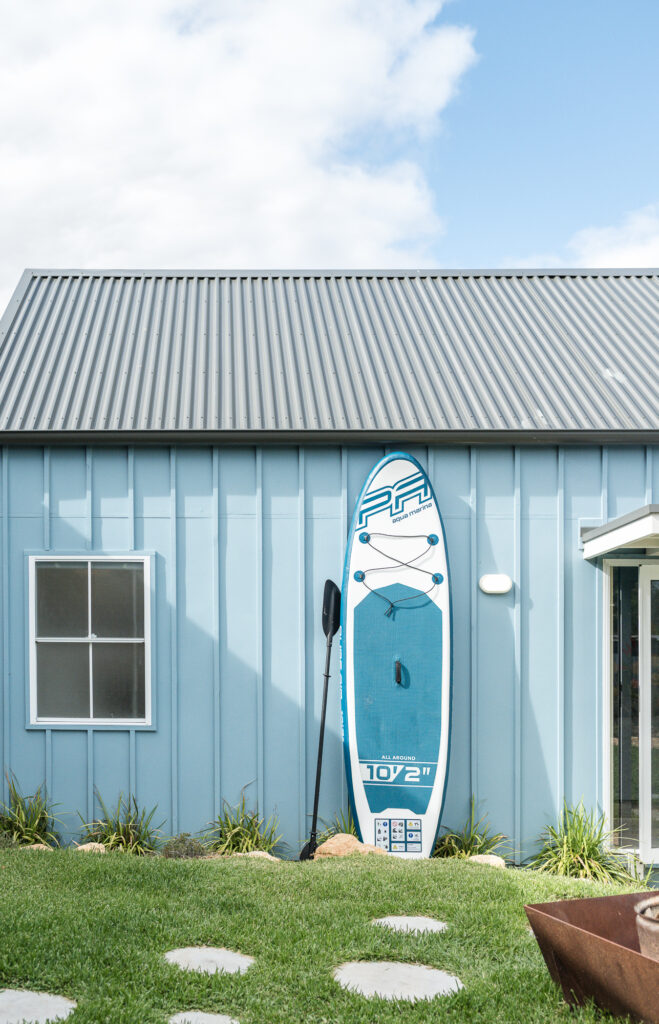
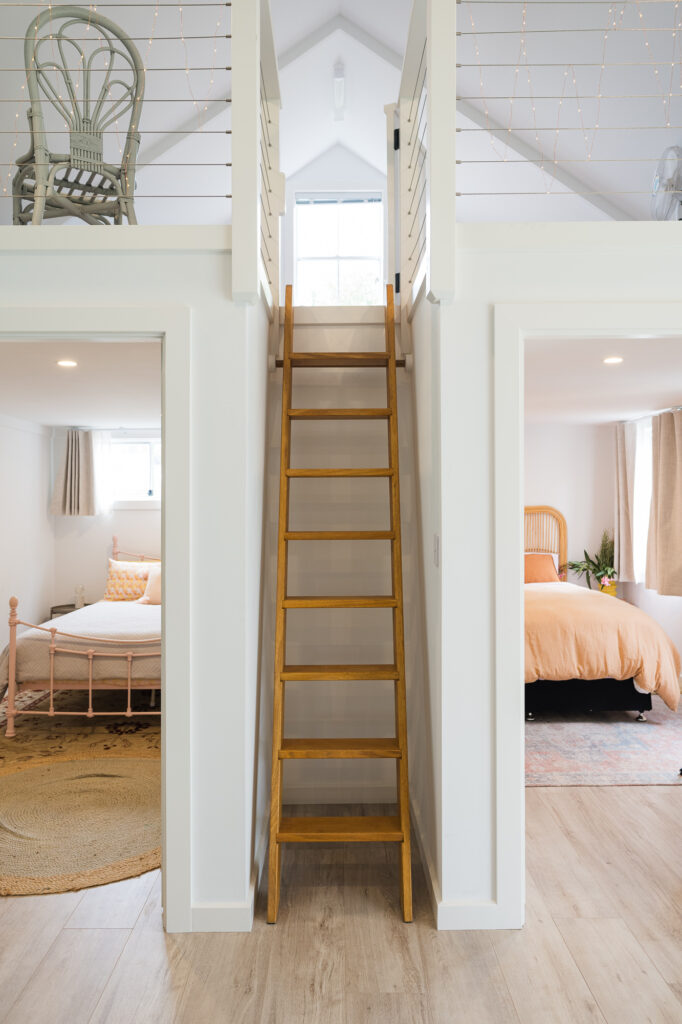
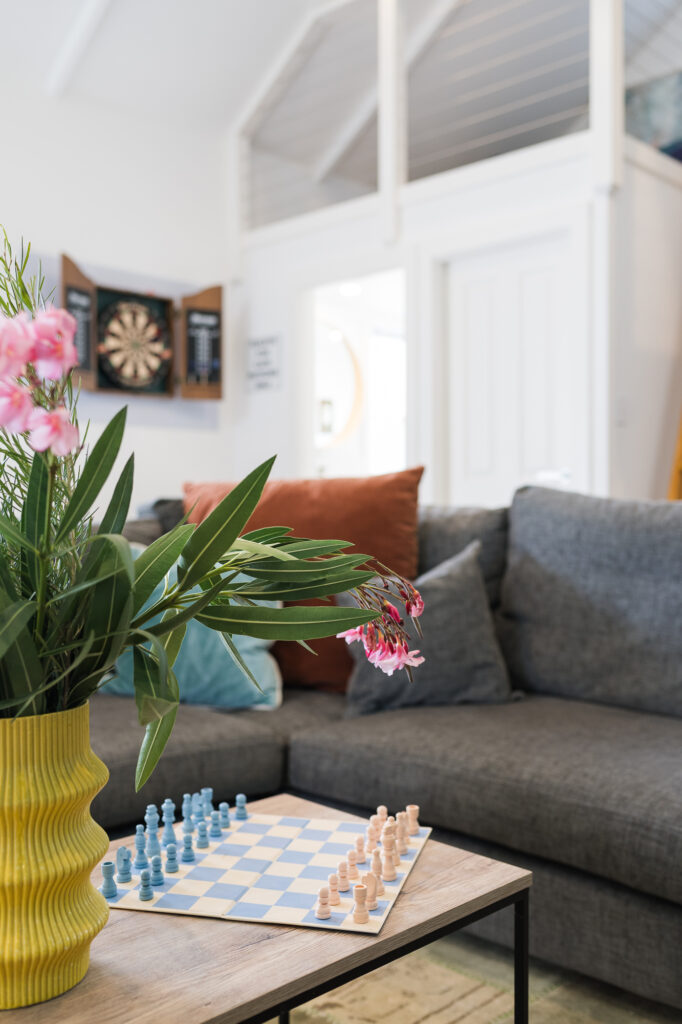
The Greenspan solution
Meg had a solution brewing.
Her dad had previously put a barn on his property and used it as a cosy sleepout. While they may not have acreage like he did, the Carrickalinga holiday home did have a generous backyard and an old shed that needed replacing. They could replicate this idea. A barn of their own could create the extra space they needed to make their new vacation space a place the whole family could enjoy together.
“It ticked a lot of boxes in terms of what we needed that space to do and then to create an opportunity for everyone in the family to have their own space,” Meg explains of the idea.
Inspired, she embarked on an online search. Being in the throes of the pandemic and lengthy lockdowns, she needed the whole experience to be as pain-free and easy to navigate from a distance as possible.
Initially attempting to find the company her dad had used, her digital hunt led her to Greenspan. Describing the website as very transparent, Meg found it easy to work through her options and establish what she wanted. With 45 years in business and the expertise and experience that comes with that, Greenspan was a company that instilled her with confidence.
And this was exactly what she was looking for.
Virtually inspired
Pinterest had provided a mood board and ignited Meg’s imagination for design and layout ideas. Plus she had first-hand experience through her dad’s venture.
“I had seen a barn conversion before, so I knew what was possible in creating your own space just with a shell,” Meg reminds us.
Then, despite the distance and lockdown situation, a virtual tour of one of the Sydney Display Centres enabled her to really start to flesh out her ideas. This immersive experience allowed Meg to visualise the possibilities, eliminate unnecessary features, and meticulously craft a clear picture of her dream space.
“That created a very clear image in my head. I knew exactly what I was going to do when I designed it,” she recalls.
And so the fun began!
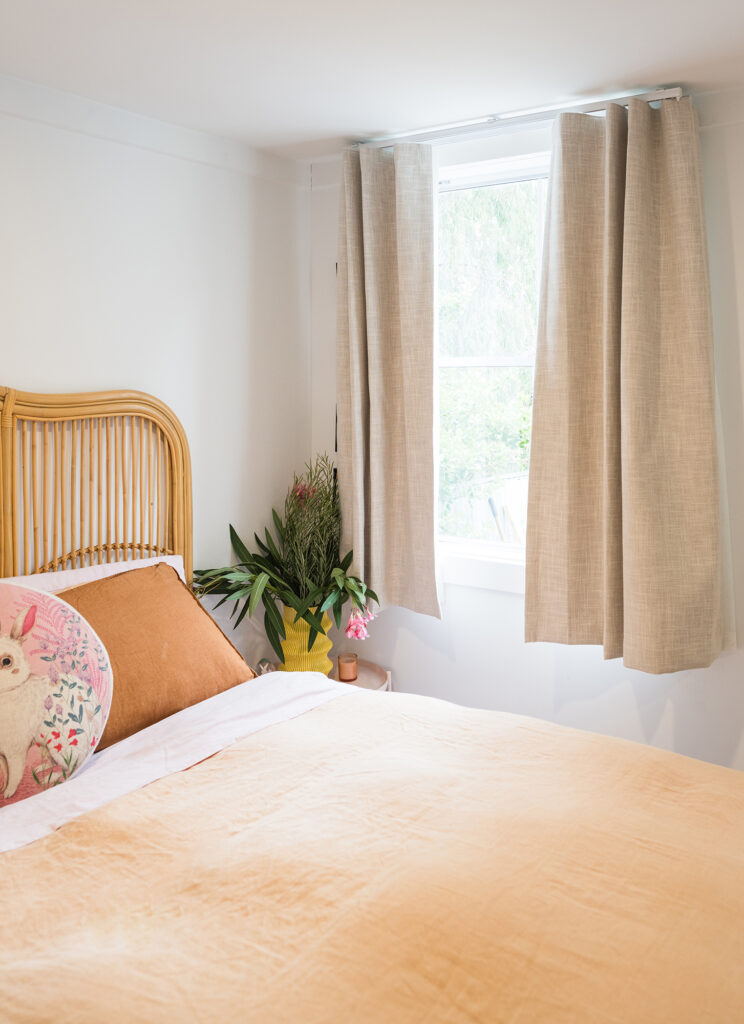
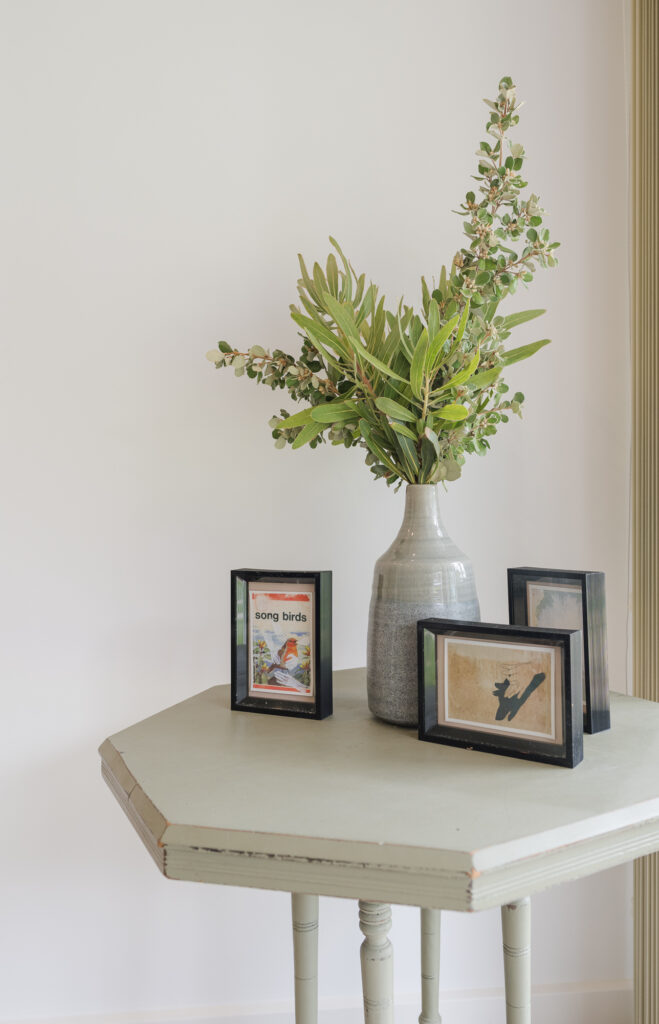
Holidaying in their new home
Meg opted for a Cedarspan Loft barn as her nominal design, selecting a generous 70m2 footprint and 3m high walls to comfortably accommodate two bedrooms, two bathrooms, a spacious central open planning living area, and two lofts – one at each end.
While Melbourne was in lockdown, South Australia was in relative freedom and Meg watched her barn come to life from afar, receiving regular exciting updates on progress from her installer.
“Truck’s arrived to it’s up and the roof is on, I reckon it was about a week and half. You could see how much could happen in a week,” Meg recalls.
Then, fast forward to December 2021, the family were out of lockdown and able to visit the new addition to their holiday home for the first time!
“That was exciting,” Meg tells us.
Meg wanted a fun and playful space…because that’s what holidays are all about, right? The outside of the barn had already been painted a beachy blue and in contrast the unfinished inside was white, empty…and waiting.
And so, finally able to get stuck in, Meg set to work.
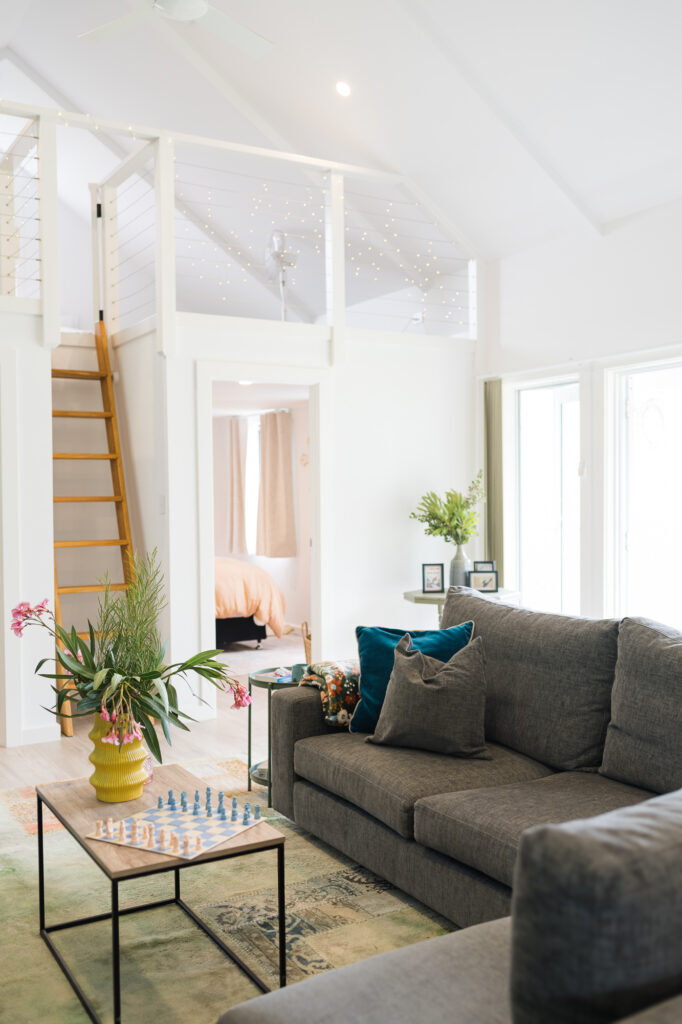
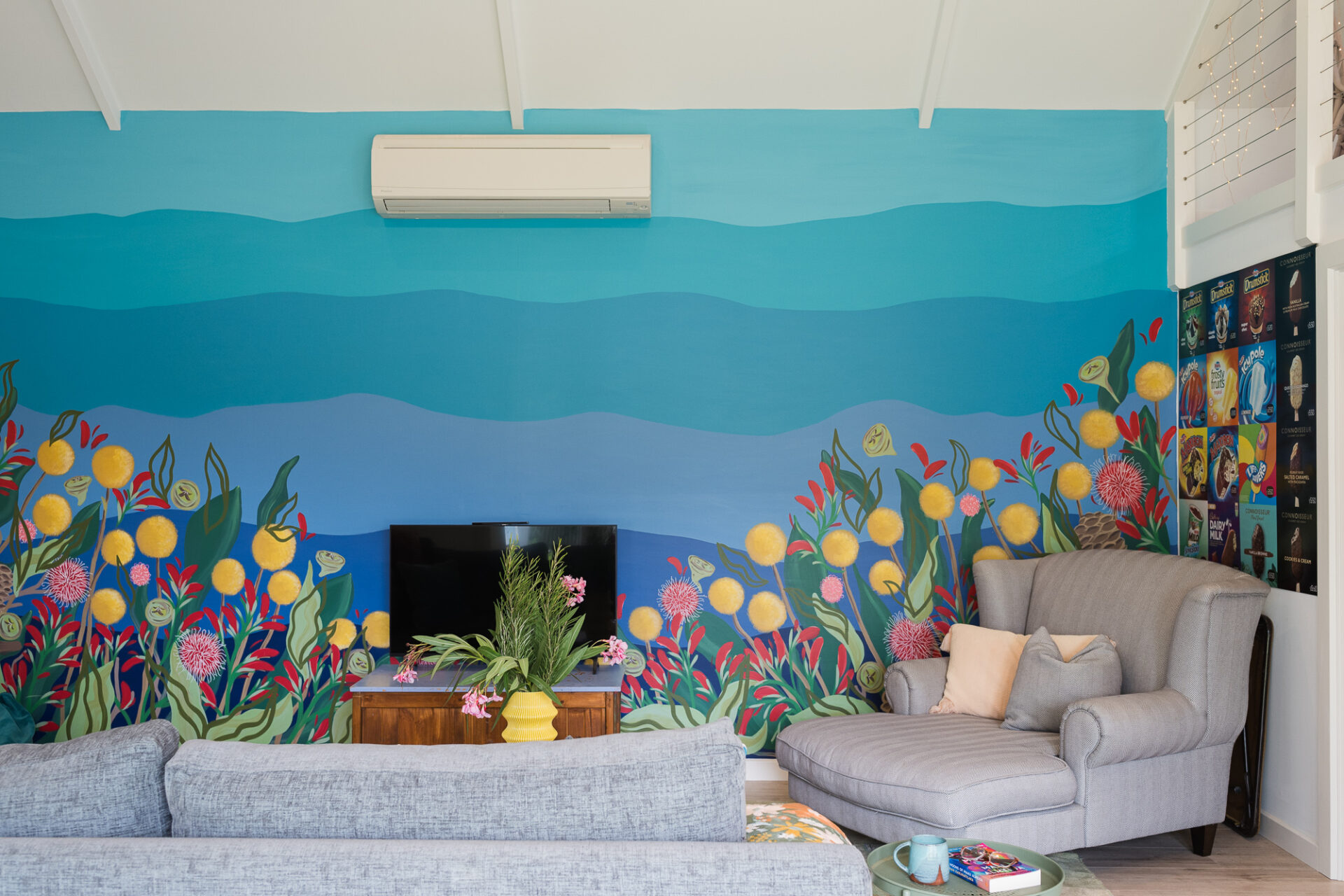
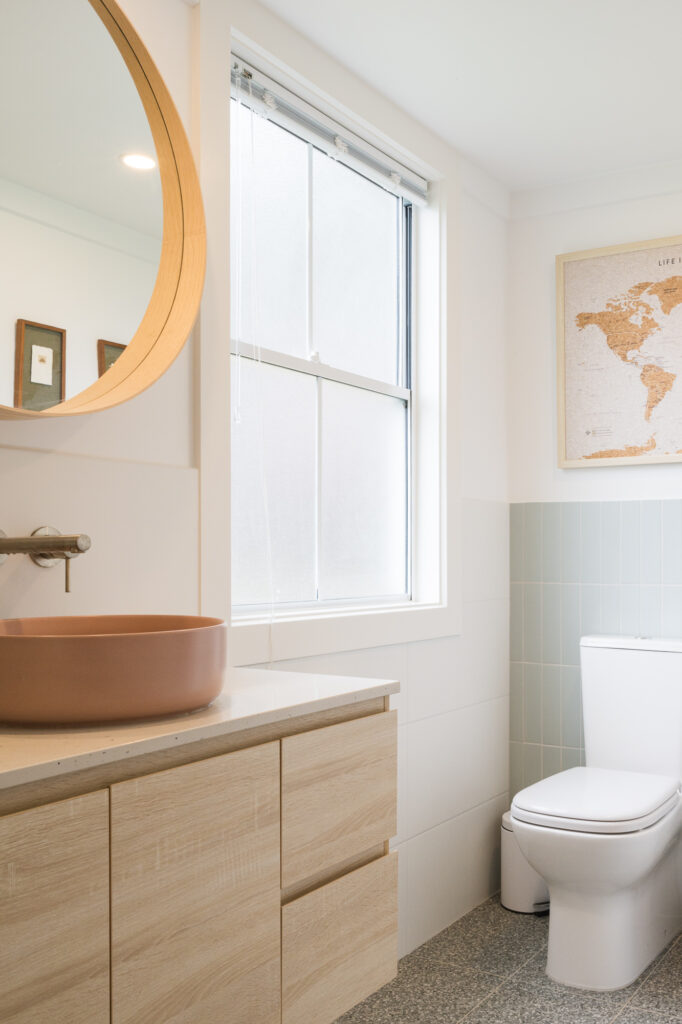
“It’s happy times, it’s relaxing, it’s nice.”
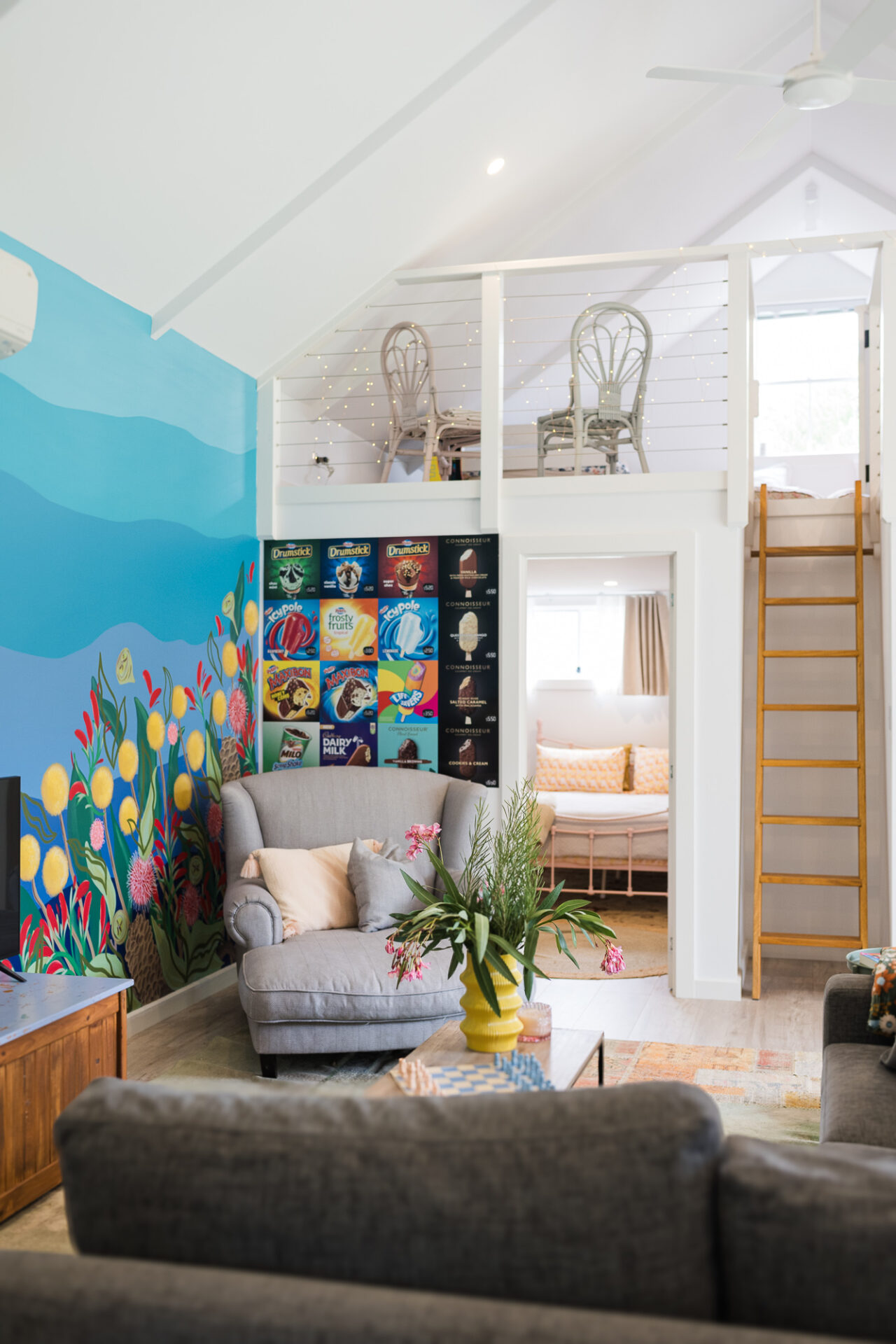
Beachy and bright
“It was all painted white and clear inside…I went, no, this is meant to be a fun, beach space, it needs colour,” Meg says, “And that’s when we really started to have a bit more fun with tile colours and sink colours,” she continues.
The bathrooms emanate soft beach vibes with a blend of blue, tan, natural wood and dusty pink accents that hint of sand, shells, dunes and surf. The two bedrooms continue the theme with a palette of natural textures and textiles enhanced with pops of summer colour.
But it was the central living space where the fun was really focused. With a huge white back wall – a blank canvas begging for attention – Meg engaged a local artist, Genevieve of Gen and Tonic, known for her big, bold and beautiful designs.
Inspired by indigenous wild flora, Gen has created a magnificent mural that has transformed the barn into the cheerful and carefree space of Meg’s dreams.
The heart of the home
A couple of years on and this Cedarspan barn has truly positioned itself as the heart of this family’s happy holiday home.
“It changes the way we spend summer,” Meg states.
It’s a versatile space that the whole family can enjoy – an extension of the holiday home that ensures everyone has a space to escape to when they need.
And a place for the family to come together and create memories when they want.
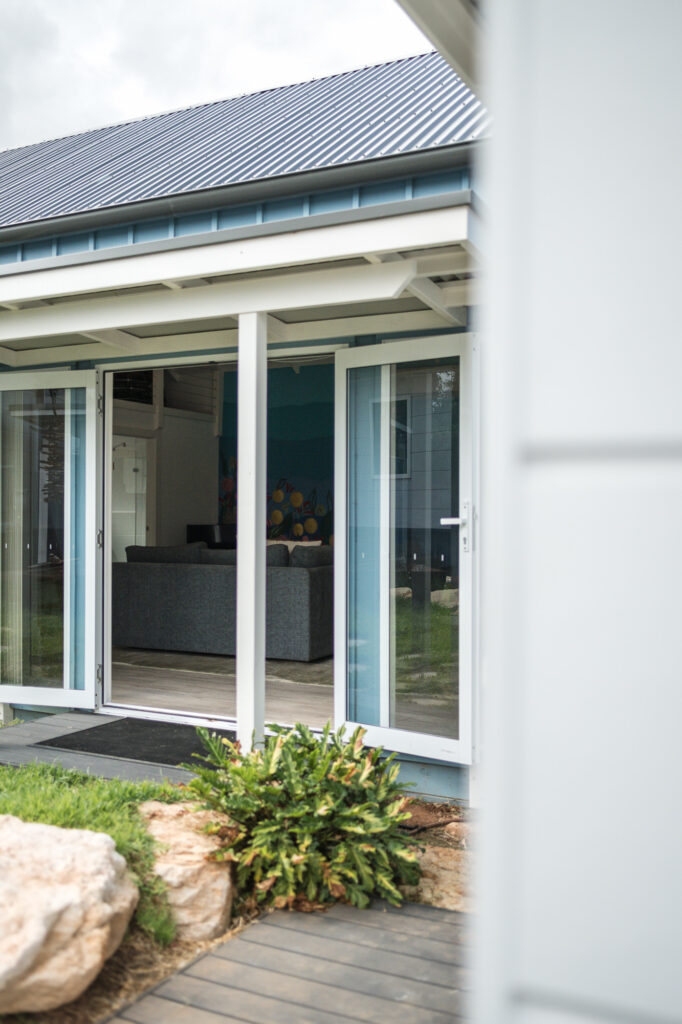
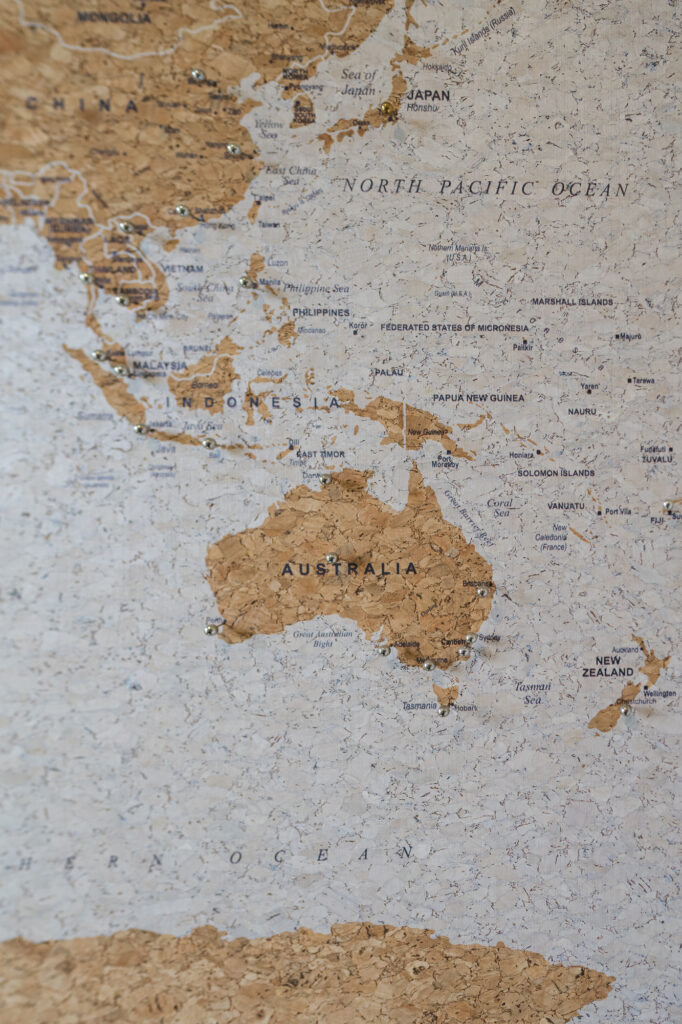
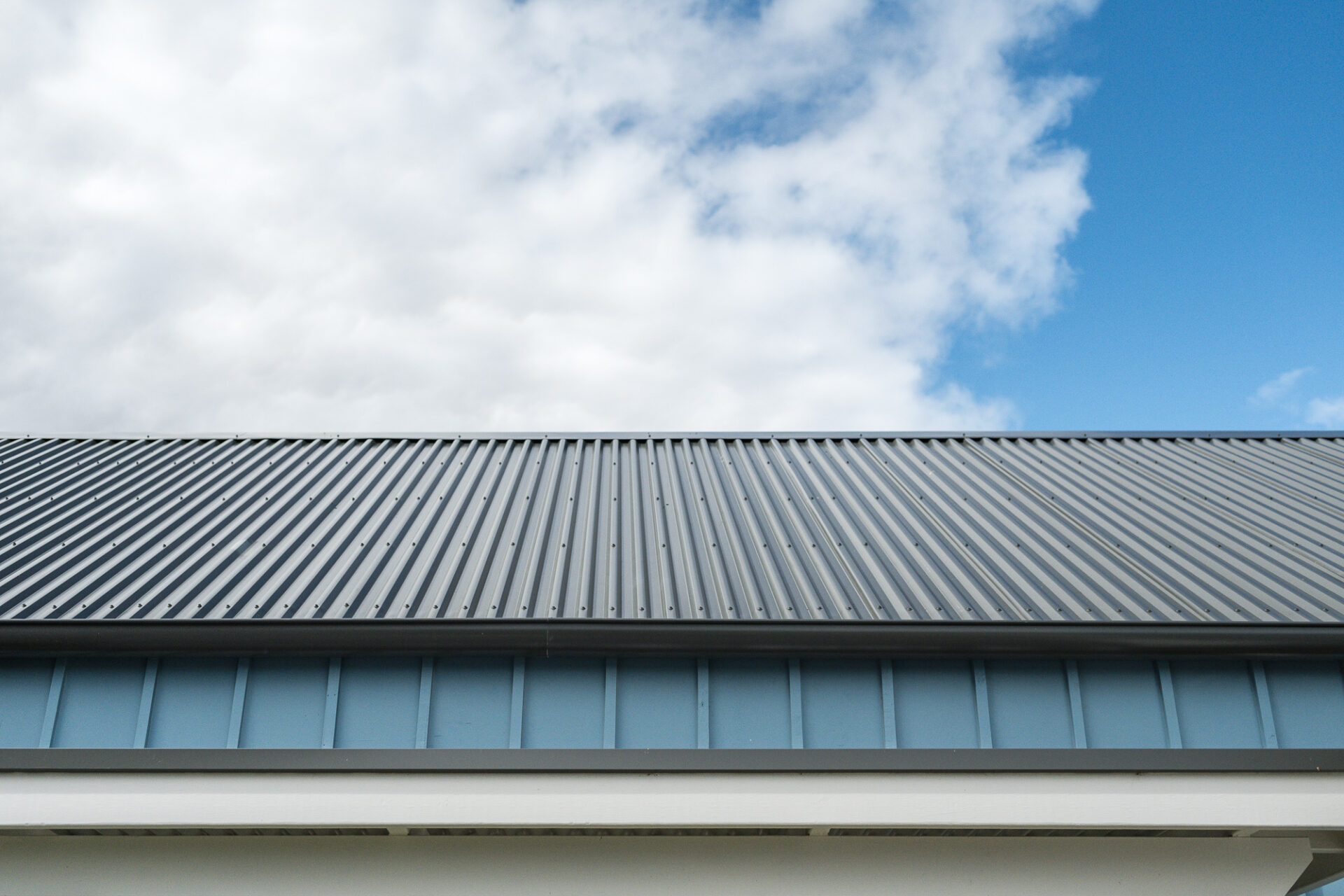
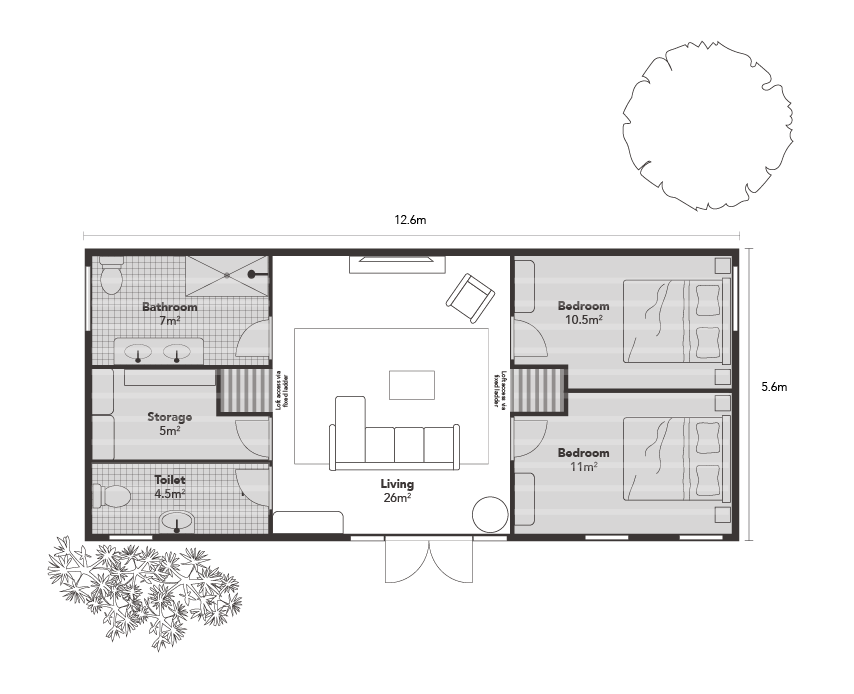
Buildings are supplied ready for installation to lock-up stage.
Painting, fixtures, and finishes, including the internal layout,
arranged by the customer.
Holiday home memories for family and friends
With just one bedroom in the main house, it’s where the teenagers sleep, and where they can hang out with friends and have them stay over with no impact on mum and dad. “It means we can all have a happy summer in our own space!” Meg explains.
When emptied of teens, Meg will regularly steal a moment of peace, reading and reflecting in what is a digital detox zone.
Extended friends and family can come and join in the holiday fun with plenty of space for everyone. “There’s room enough for everybody to catch up and have a nice time,” Meg says.
In cooler months, the adjacent bar opens up, the fire pit is lit and the footy is on the TV.
“It ends up being a community space for the whole family to use,” Meg sums up. “It’s happy times, it’s relaxing, it’s nice.”
A place for year-round fun with friends and family that equally allows everyone to have their own space and downtime when they need.
And that really is the heart of a happy holiday…and a happy home.
Meg’s holiday home barn is a Cedarspan 30CHL70 measuring 12.6m x 5.6m with two lofts, measuring 5.4m x 4.2 and 5.4m x 2.4m.
It features board & batten cladding, aluminium double doors, sidelights and windows in “White”, and Colorbond® roofing in “Woodland Grey”.
All measurements are approximate.
Dreaming of a holiday home?
Download our Design Price Guide and start making happy holiday memories.
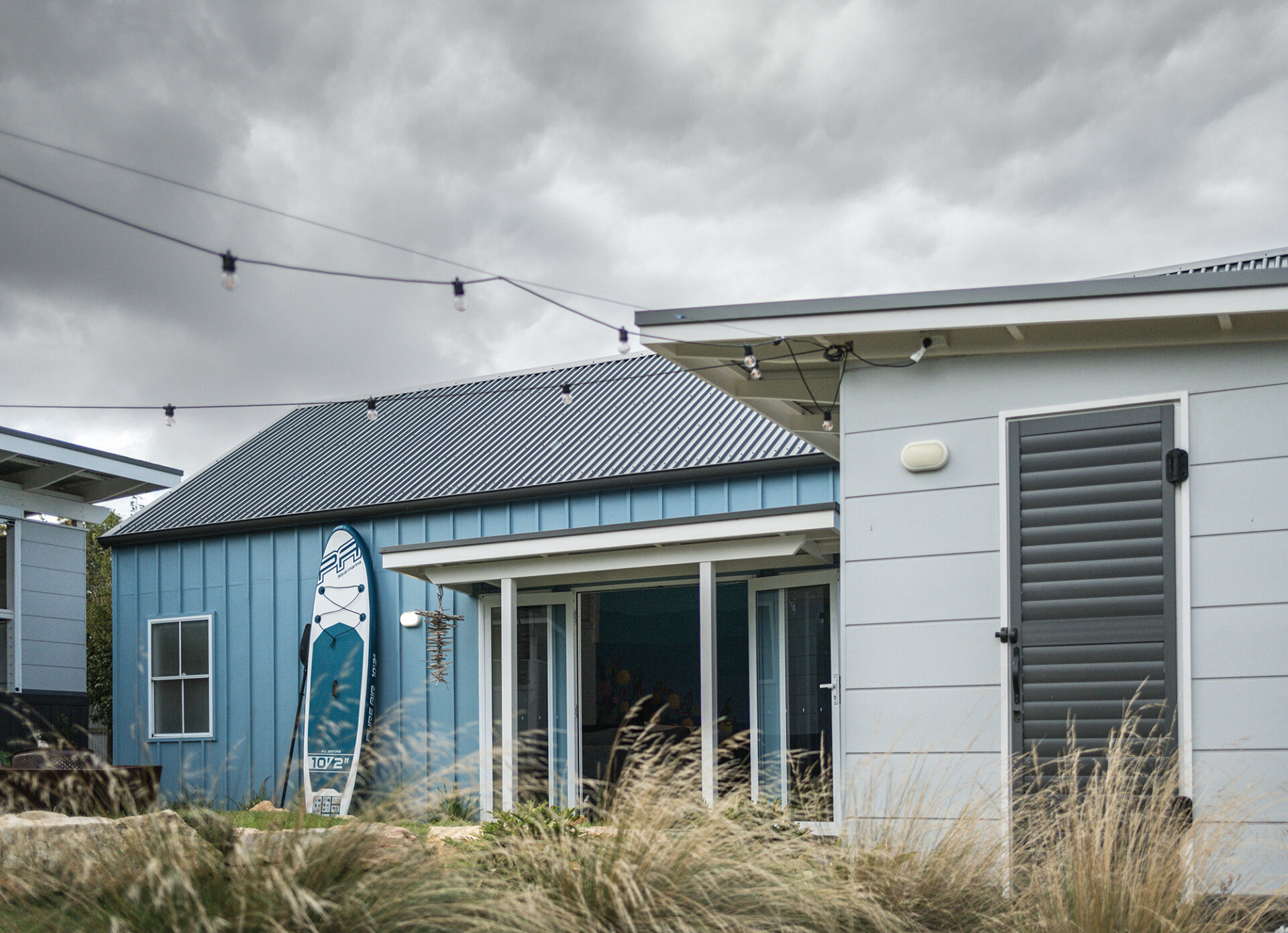
Already downloaded our Design Price Guide and ready to take the next step?
Let’s meet. Book a callback from one of our friendly team.
