There was no need for a dedicated office to be considered when building a home in the 1920s. Remote working wasn’t even a concept!
Fast-forward a century to the 2020s and the need for flexible residential workspaces has skyrocketed.
So, what do you do when you need a space to work from home but have no room in your 1920s house?
A personalised home office shed is the answer!
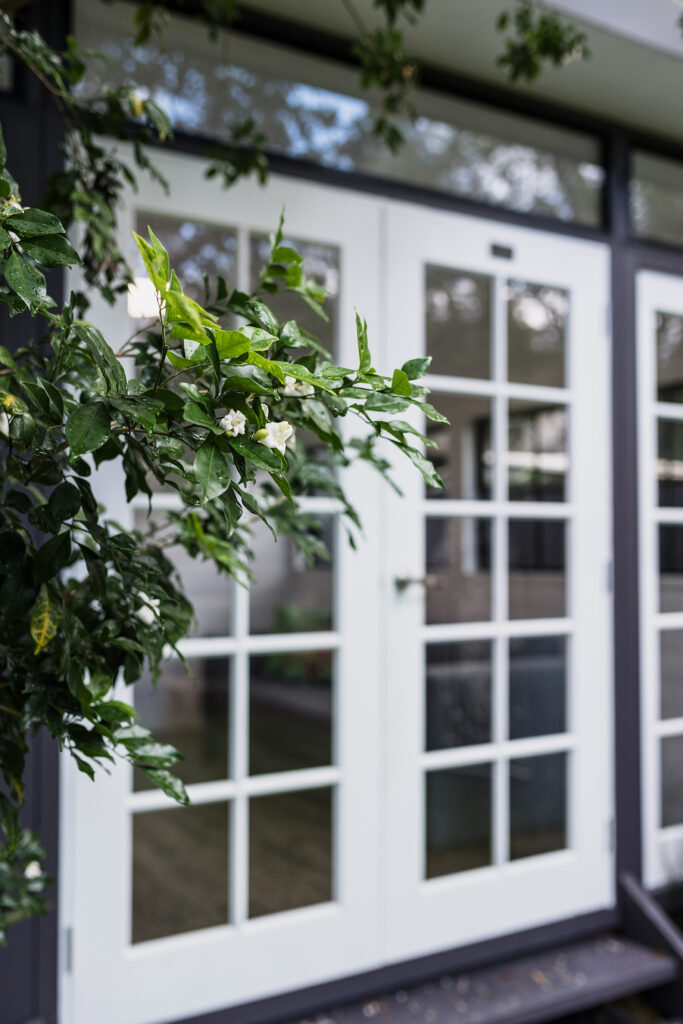
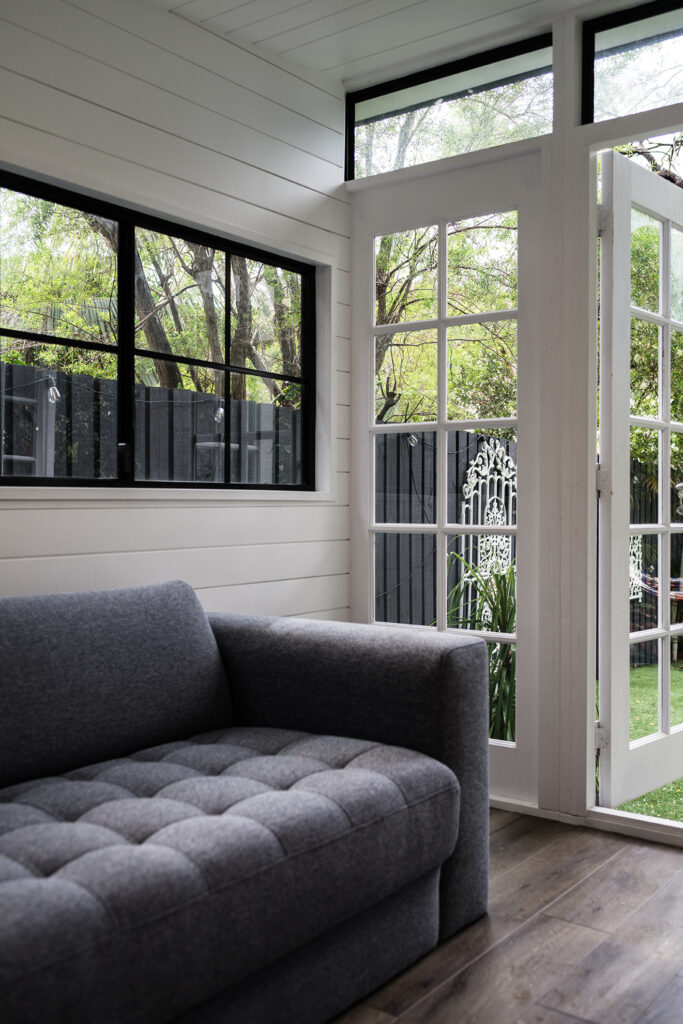
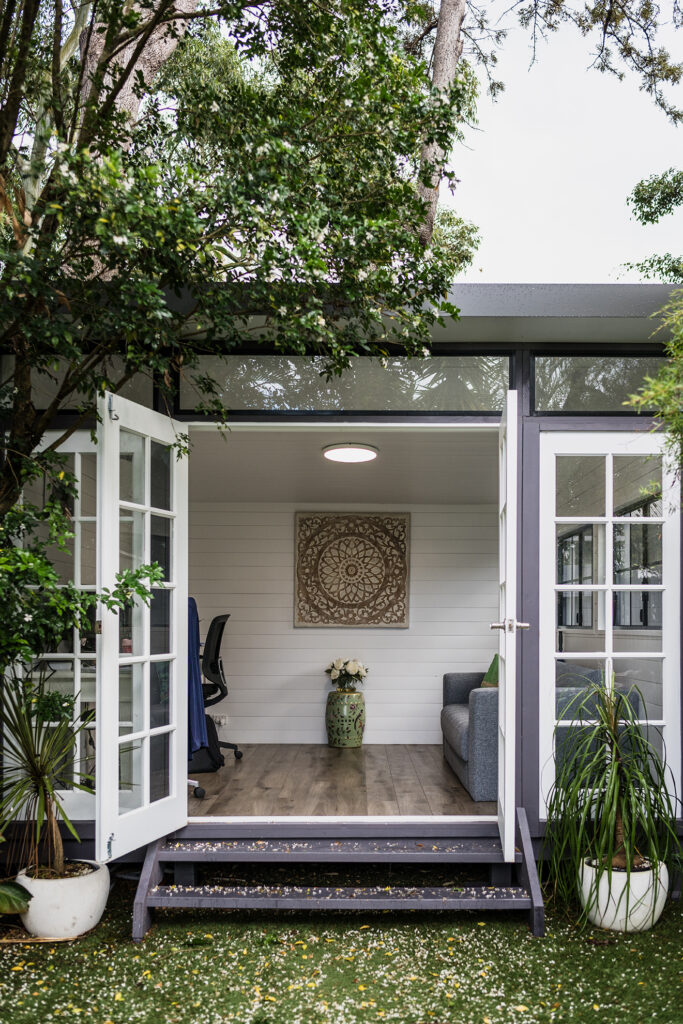
“It was the most cost-effective solution we found that matched our size requirements and style.”
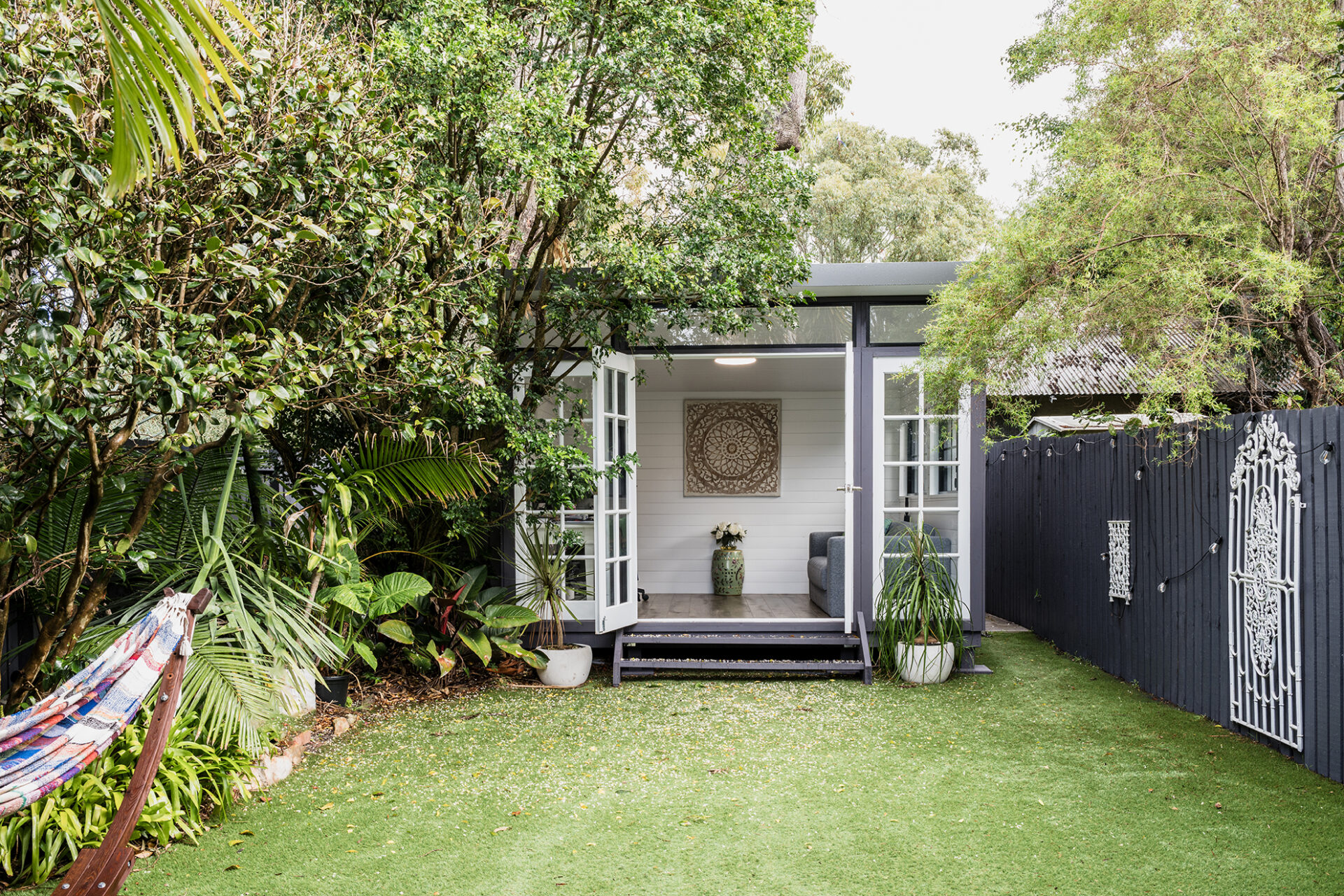
The 1920s v 2024
Many neighbourhoods in suburban Sydney feature charming period homes. But properties like these were built in a vastly different era to modern days. Often narrow and modestly sized, 21st century living in a period home can feel cosy but cramped.
More and more city dwellers in these densely populated urban areas are gaining extra living space with the humble ‘shed’.
By using the right company the simple ’shed’ can actually be a quick and easy way of obtaining a stylish, upscale, high-quality, and functional extra room for your home.
And a home office is a popular purpose for spaces like these.
Navigating work and life in a period home
Like many professionals in today’s hybrid working culture, Kelly and Michael both regularly work from home.
Kelly, who does so a couple of times a week, and Michael, who has a more regular schedule, found themselves struggling to carve out a workspace in their cosy 2-bedroom 1920s semi. Having a young daughter, both bedrooms were occupied, and there was no spare room for a dedicated office space. The challenge of separating work and home lives became increasingly apparent as they juggled their professional and family responsibilities.
“I was working in our lounge area which wasn’t great for separating work from home life,” Kelly explains.
The lack of a proper home office was not just a matter of inconvenience; it was affecting their work-life balance and productivity.
The 21st century answer
Faced with this increasingly problematic situation, Kelly and Michael began exploring their options. They needed a way to add extra space to their compact home and garden and the small existing storage shed at the end of their garden inspired them! The idea of a separate structure in their backyard – a home office shed – seemed like the perfect answer to their space constraints.
And they had some other constraints. They had a strict budget to stick to and they wanted a space that didn’t compromise the charm and character of their period home.
The couple set about exploring their options and after considerable research and deliberation, decided upon Greenspan.
“It was the most cost-effective solution we found that matched our size requirements and style,” Kelly recalls.
Kelly and Michael selected a Mod 13, a design traditionally associated with clean, modern lines and a light, bright interior courtesy of highlight windows and double doors.
But as we know, their house was a period property and it was important to the couple that their new home office shed fit this style.
Balancing budget and style
Whether you’re looking for a small garden building or a sprawling home on your rural property, building with Greenspan comes with a great degree of design flexibility. Our nominal designs are just a starting point for you to personalise as you wish, leaving little requirement for compromise on the final look.
And Michael and Kelly’s home office shed is a shining example of this.
When selecting your design features, it can be difficult to visualise your choices and make decisions. Our configurator technology allows your Design Solutioneer to build your vision out in 3D, applying your personalisation changes in ‘real time’ until you are happy with the look you have achieved. As the couple made significant changes to the typical Mod aesthetic, this was something Kelly found particularly useful.
“The salesperson we dealt with was knowledgeable and had good software that helped us to design what we were looking for quickly,” Kelly recalls, “I liked being able to visualise our design”.
Another aspect of the design process that particularly impressed Kelly was the transparency in pricing.
“He explained the components driving the pricing which allowed us to choose where we wanted to pay for a more premium look versus where to save money,” she explains.
This level of detail empowered the couple to make choices that aligned with their aesthetic preferences and ensured they could stick to budget.
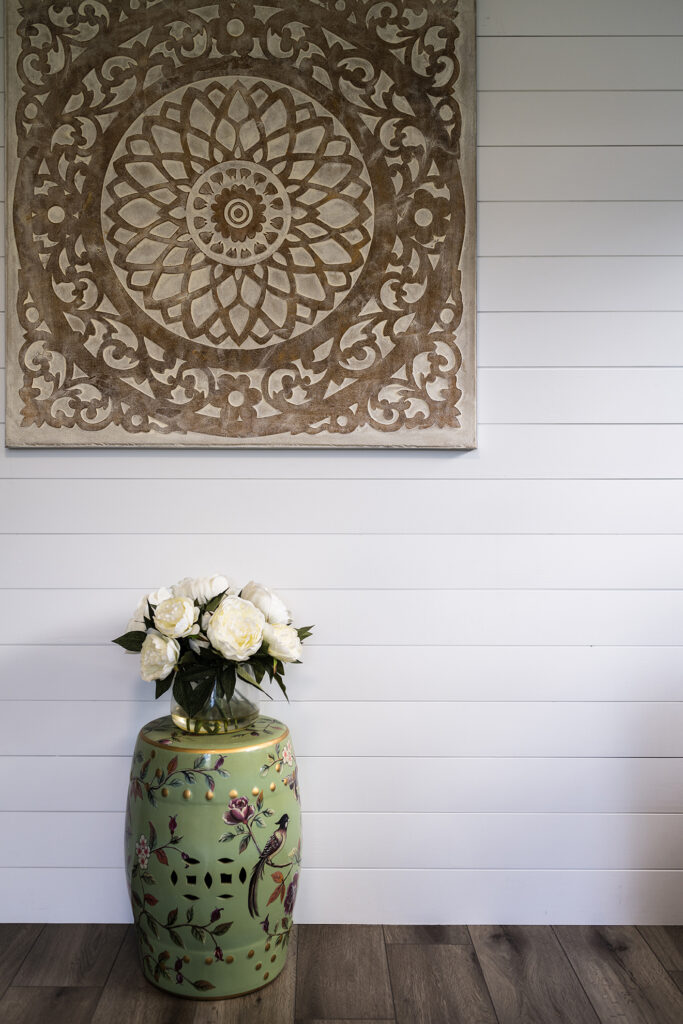
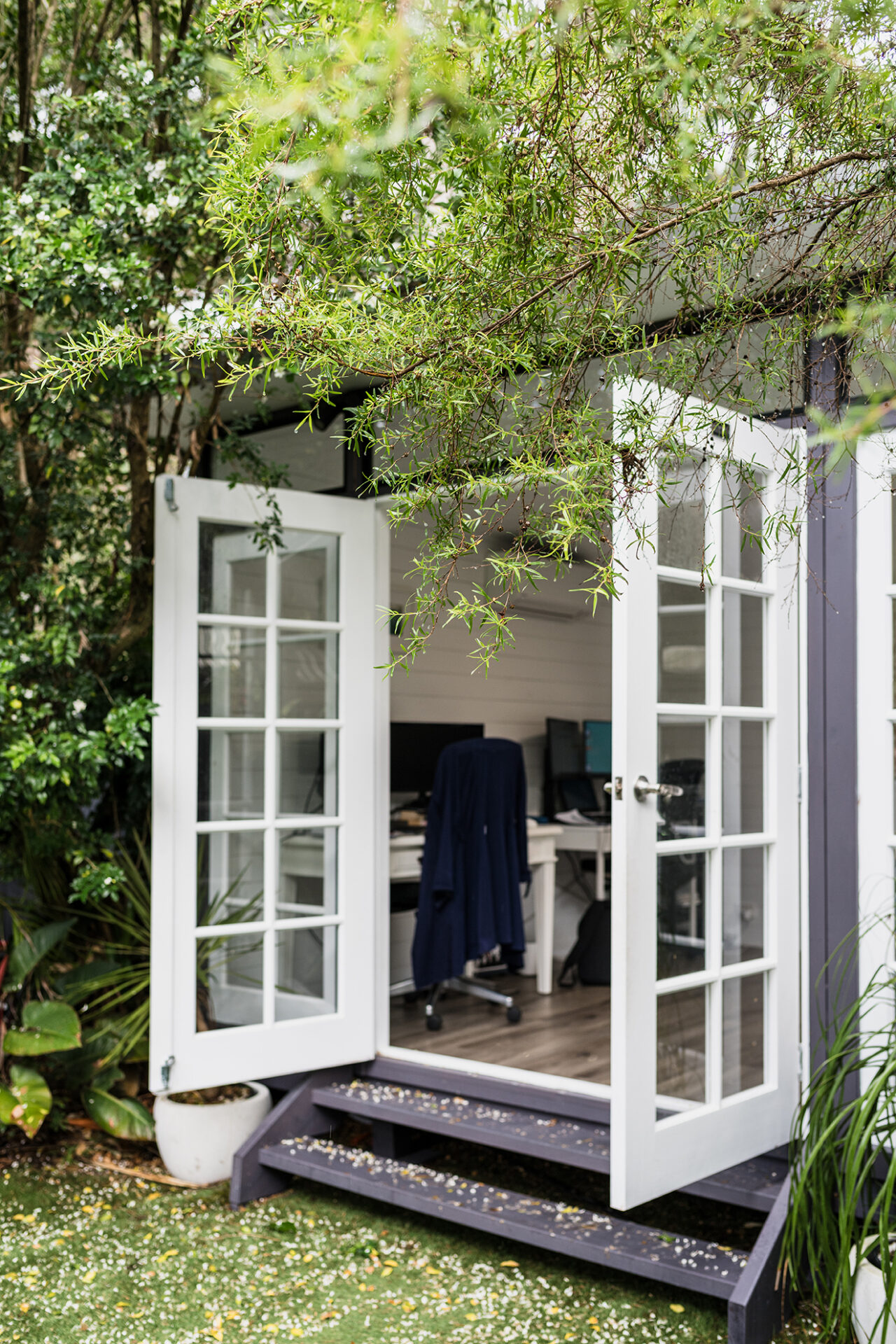
Modern Mod meets period perfect
Kelly and Michael’s finished Mod is distinctly unique.
Modern full glass double doors are a standard inclusion of this design. These were were swapped for timber 10lite doors and sidelights. This more traditional style being a more complementary aesthetic for the 1920s property. Combined with the Mod’s signature highlight windows, the result is a facade of glass and a perfectly balanced combination of classic colonial country charm and contemporary 21st century.
Adding to the classic appeal, two sides feature pre-primed weatherboard cladding. Custom sliding windows are fitted with colonial bars.
A home office shed for family life
Once installed, a process that took just a couple of hours, Kelly and Michael set about completing the look.
Cladding was painted a dark charcoal grey to colour match the “Woodland Grey” Colorbond® roofing. The timber doors and sidelights were painted a contrasting, clean, bright white.
Inside, the exterior colour palette continues.
Horizontal timber cladding to the walls and ceiling provides warmth, visually and functionally. Timber tones provided by the flooring soften the white of the walls; the exterior cladding picked up by a roomy grey sofa. To the other side of the space are the double desks that provide the much-needed workspace this home office shed was intended to create.
“It’s great to have our office away from our living space,” Kelly tells us.
However, as is so often the case, the Mod’s use extends beyond that.
“My daughter plays in it with her friends when we have bbqs. We also store our electric bike here,” Kelly advises, highlighting how the space seamlessly integrates into family as well as work life.
Thinking outside the house
We live in a world where the lines between work and home continue to merge. Solutions like a home office shed offer a way to maintain separation while adding space where it is not otherwise available.
Michael and Kelly’s creative approach demonstrates that it’s possible to create a harmonious blend of work and home life, even in the most traditional of settings.
A space that can evolve with changing family dynamics and work situations is invaluable in today’s fast-paced world.
And more and more people are turning to ‘out-of-the-box’ (and out-of-the-house) thinking to create practical and enjoyable solutions for modern living challenges.
We’re proud to be playing a role.
Michael and Kelly’s Melwood is a Mod 13 measuring 3.6m x 3.8m.
Two sides feature an upgrade from board and batten to pre-primed weatherboard cladding. The design has been further personalised with double timber 10lite doors and sidelights, custom sliding aluminium windows in “Black”, and Colorbond® roofing in “Woodland Grey”.
All measurements are approximate.
Do you want to bring your home into the 21st century?
Download our Design Price Guide and make a start.
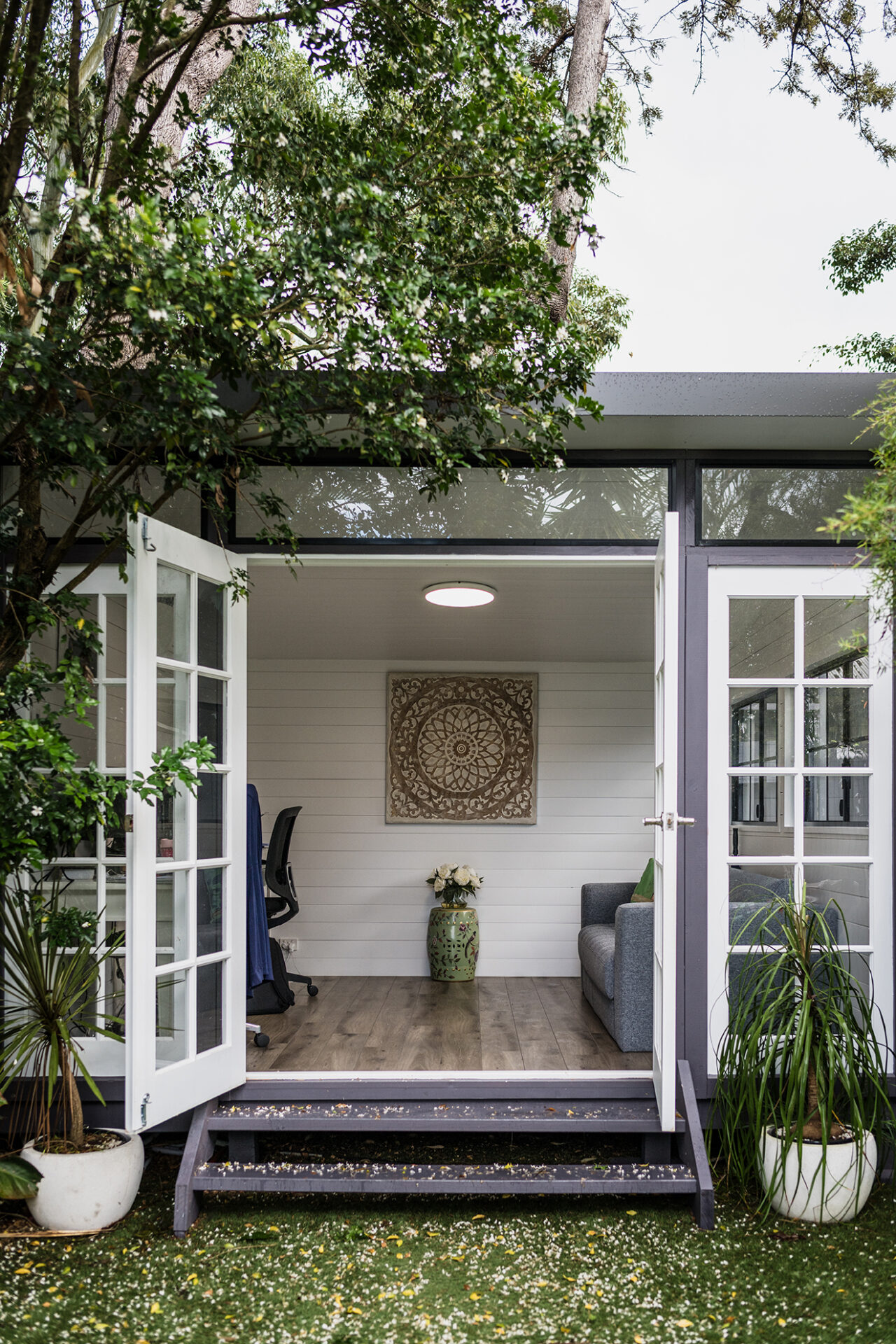
Already downloaded our Design Price Guide and ready to take the next step?
Let’s meet. Book a callback from one of our friendly team.
