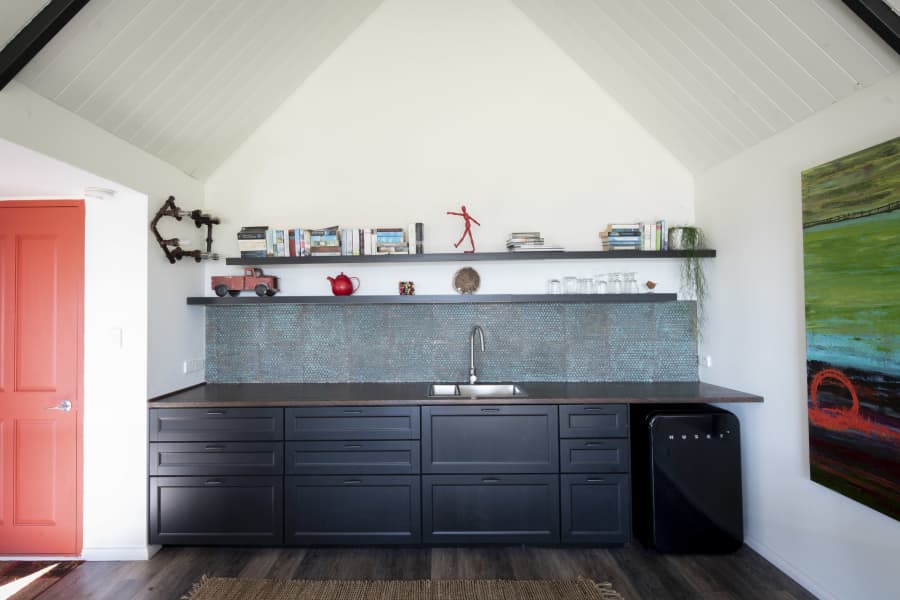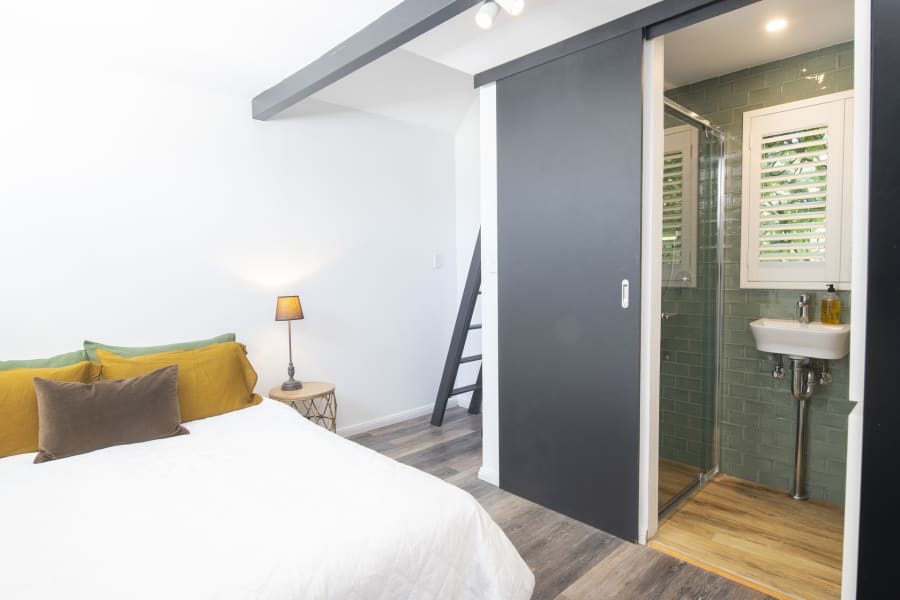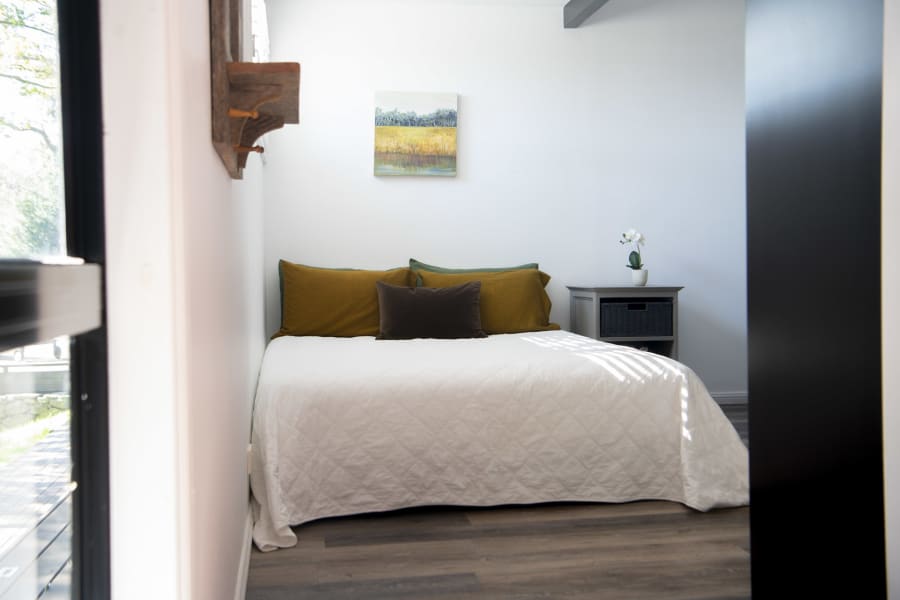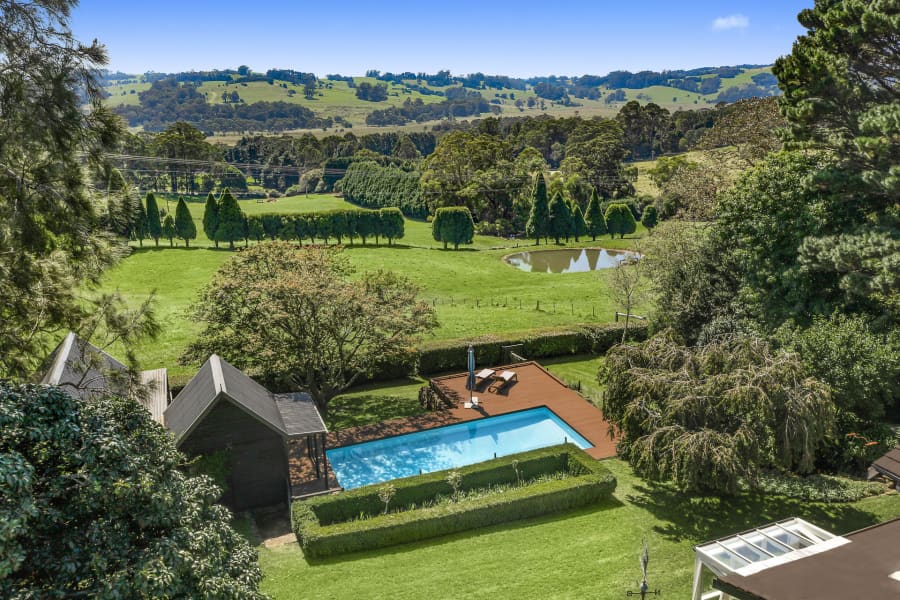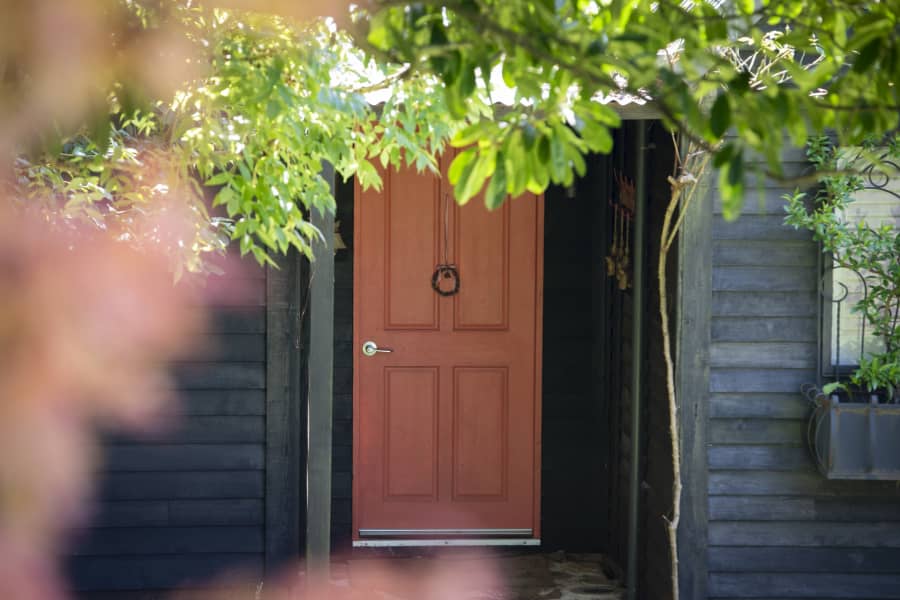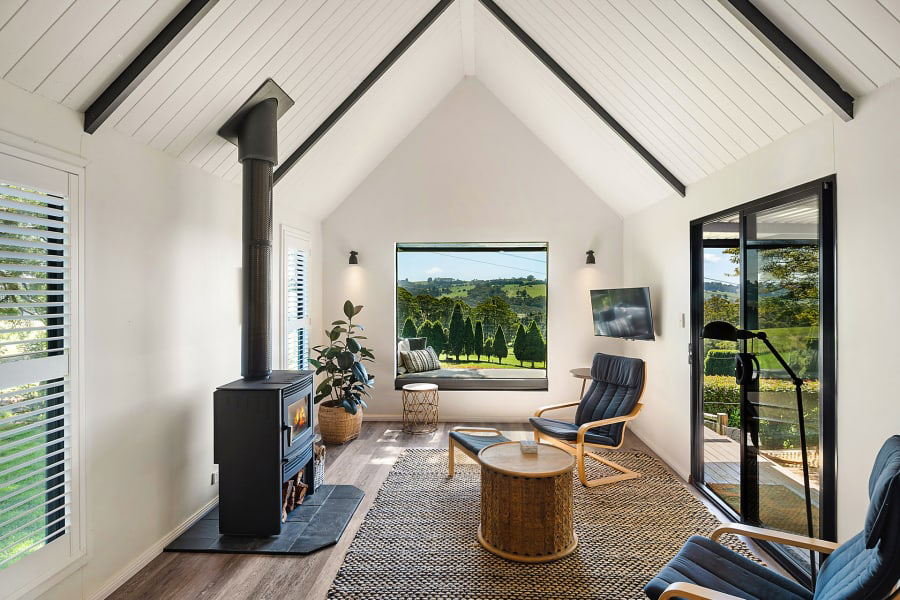When Maren and David moved to the Southern Highlands, they not only purchased a beautiful homestead on 20 idyllic acres, but also a Cedarspan cabin…and priceless views.
Views that have since been lovingly framed by the expansion of that original cottage with a second Cedarspan and a joining module that connects the two. Together, they form a spacious and thoughtfully designed Nordic-inspired guest house, which doubles as the ultimate poolside retreat.
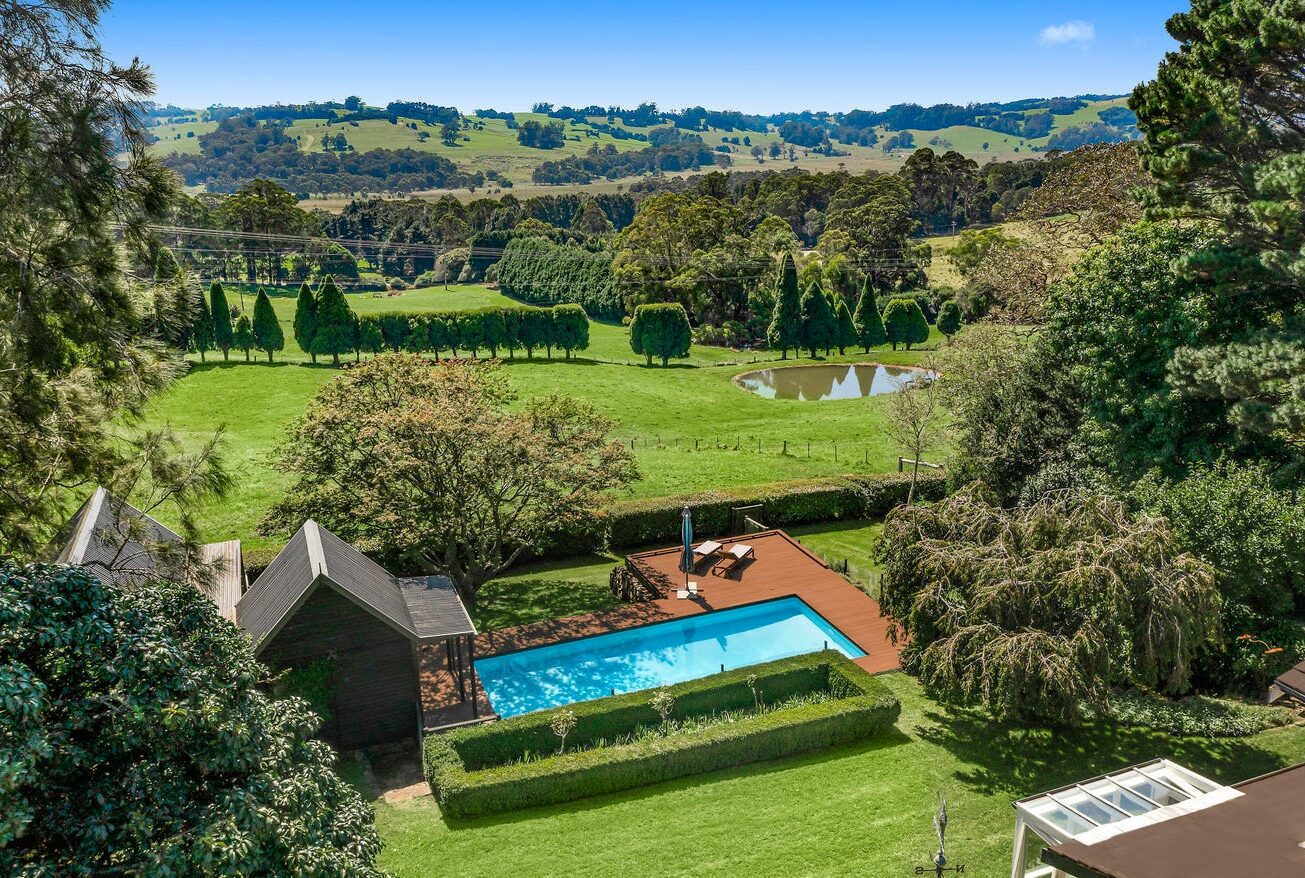
“It’s beautiful. We absolutely love it… Everyone who stays here loves it.”
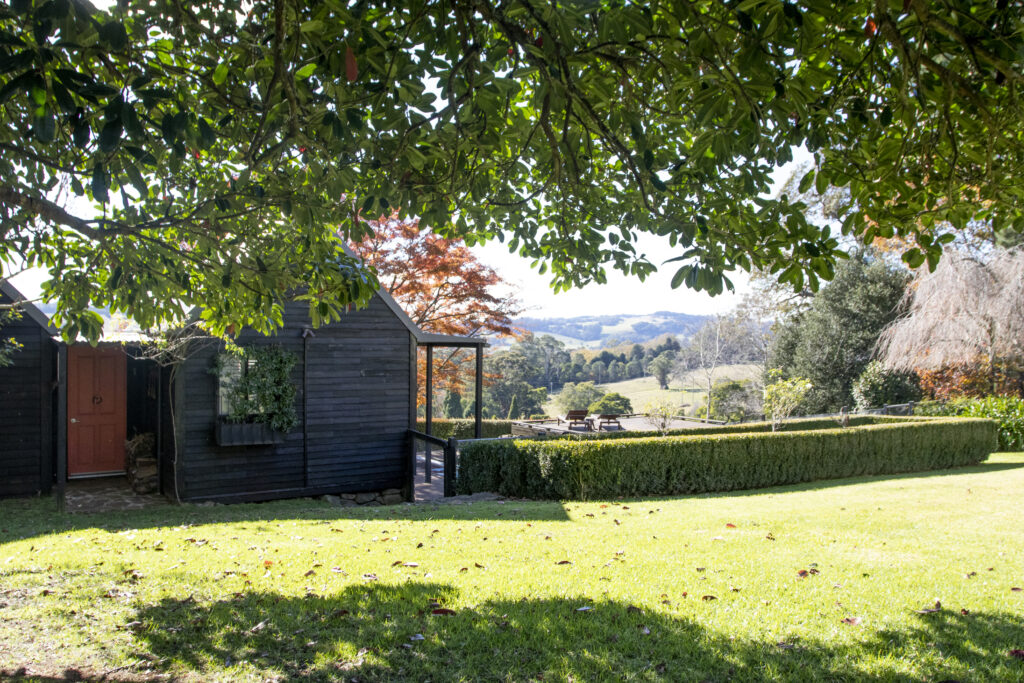
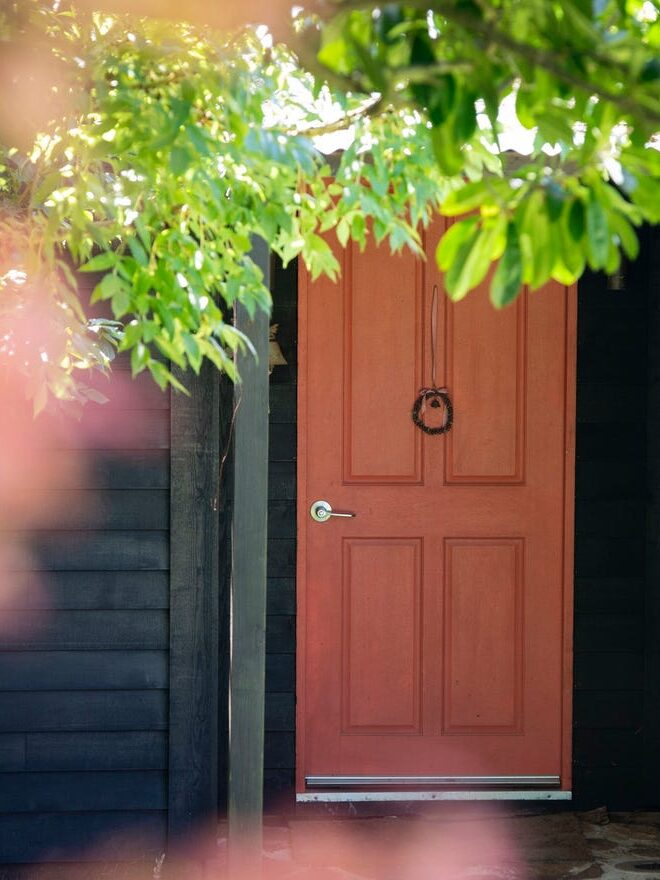
A pool house with potential
In 2012, David and Maren left the hustle and bustle of Sydney, settling on 20 acres of iconic Southern Highlands countryside, complete with sweeping views of some of the most picturesque scenery the region has to offer.
The property was home to not only a charming country house, but also a cosy Cedarspan cabin, built in the 1990s and set poolside within the landscaped gardens.
Inspired, the potential was clear. It offered the perfect foundation to create something special to share with family and friends – self-contained guest accommodation and a comfortable retreat for lazy summer days spent by the pool.
“We thought it’s easy to add on another section,” Maren explains. And, rather than reinventing the wheel, another Cedarspan with the same features was the logical decision to expand the building.
“We wanted to copy that and add it on…,” says Maren.
Two become one
The original Cedarspan, installed by the property’s previous owners, was a cute and compact 2020 model, measuring 3.6m x 3.8m. Together with their Greenspan Design Solutioneer, David and Maren designed the perfect extension, with a second, larger Cedarspan 2040 at 3.8m x 7.2m.
The two were connected with a 1.8m x 1.8m joining module to form a unique L-shaped structure. The result? A harmonious multi-building design that feels entirely intentional.
A seamless extension of the original, the addition replicates the first, with cedar weatherboard cladding, black windows and Woodland Grey roofing.
With the joining module serving as a centrally located entrance annexe, the internal layout is designed to feature clearly defined zones. The original cabin is dedicated to sleeping, and the second to living – complete with a truly spectacular design feature.
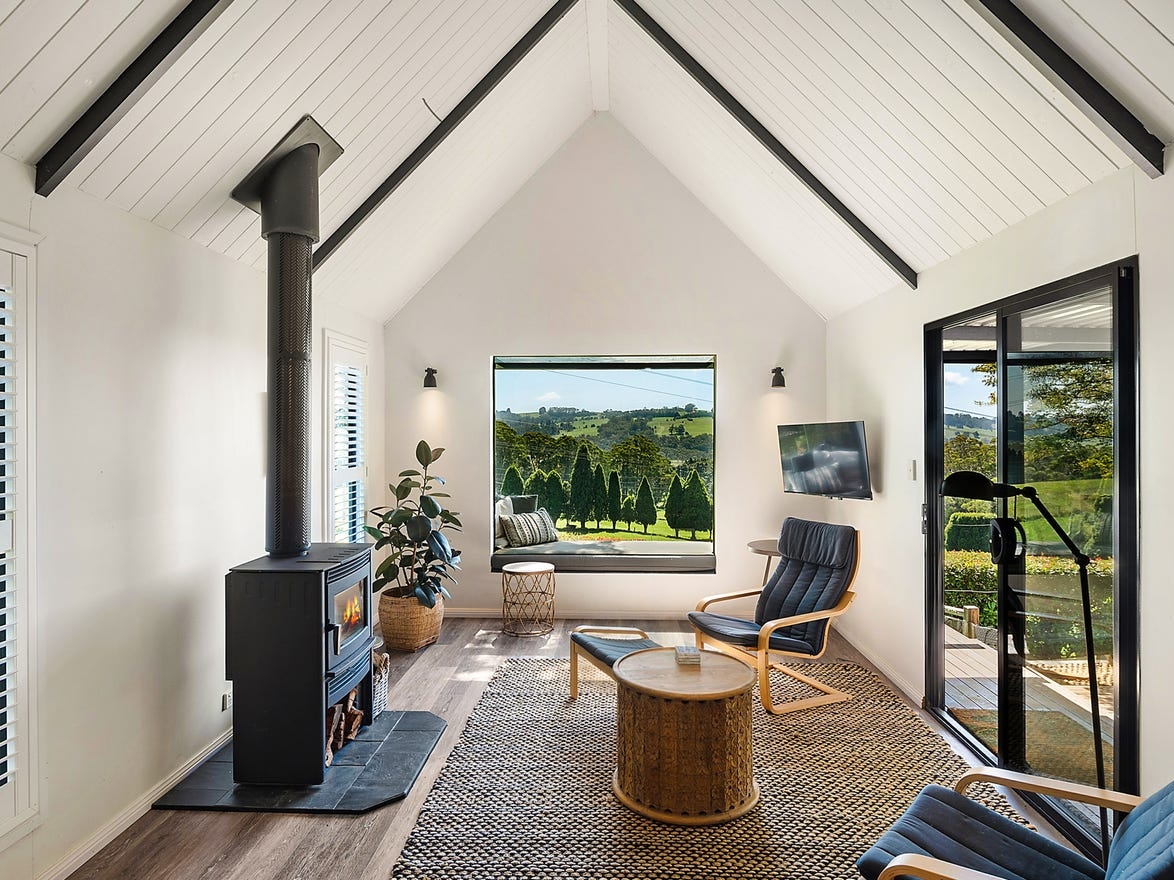
Easy and breezy
Although it was the second Cedarspan for the property, it was the couple’s first experience with Greenspan. And it was one that unfolded with ease, from design through to install.
“It was very easy. We ordered it, they gave us a date, and they built it in the time frame,” Maren recalls.
As the building began to take shape, things moved quickly. It was clear that the installation was going to continue in the same effortless manner and Maren could see her double Cedarspan project coming to life rapidly.
“When they first put up the bottom part, that was so exciting. We were running around thinking it’s so big, and the next day it was finished,” remembers Maren.
Country views meet Nordic vibes
With the build complete, Maren and David set about bringing it all together with a Nordic-style inspired by previous overseas travel and the Cedarspans’ classic design.
The weatherboards were painted a deep black, blending with the door and window frames to create an uninterrupted all-black exterior aesthetic. And a striking red front door adds a flourish as the perfect accompaniment to the colours of the surrounding seasonal landscape.
Both Cedarspans feature decked verandahs with a pool aspect. David and Maren extended the decking to seamlessly wrap around the two buildings and enhance their intentional connection. This decking continues to surround the pool and create a flawless flow between the cabins and the pool. An outdoor shower mounted to the cladding allows for an easy pre and post swim rinse…with countryside views for as far as the eye can see.
Two cabins, connected
The Nordic styling continues through the interior, where black accents and natural timber grains offset clean, minimalistic white walls.
The original Cedarspan, converted into sleeping quarters, features a spacious double bedroom with a luxurious ensuite bathroom. A loft area above – accessed by a ladder – doubles the original cabin’s footprint.
The newer addition showcases the high-pitched cathedral ceiling of the Cedarspan design. Clad with white timber panelling, the trusses were painted black in striking contrast, giving it depth, interest and structure.
“I thought it is more interesting to look at rather than a flat surface,” Maren explains.
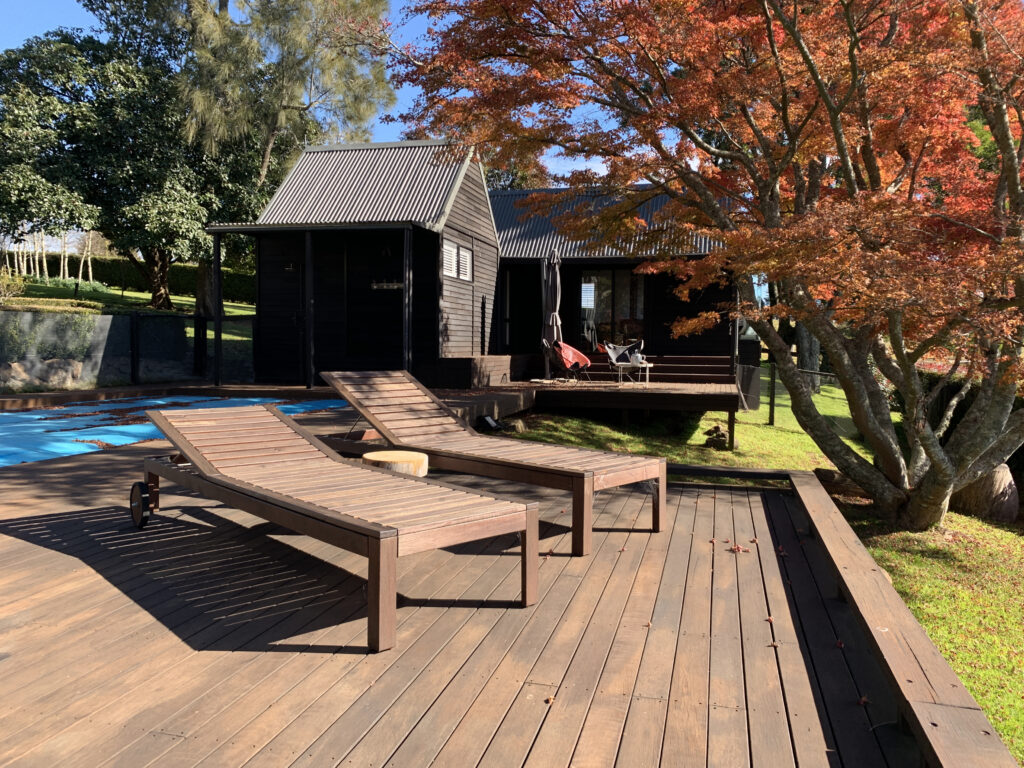
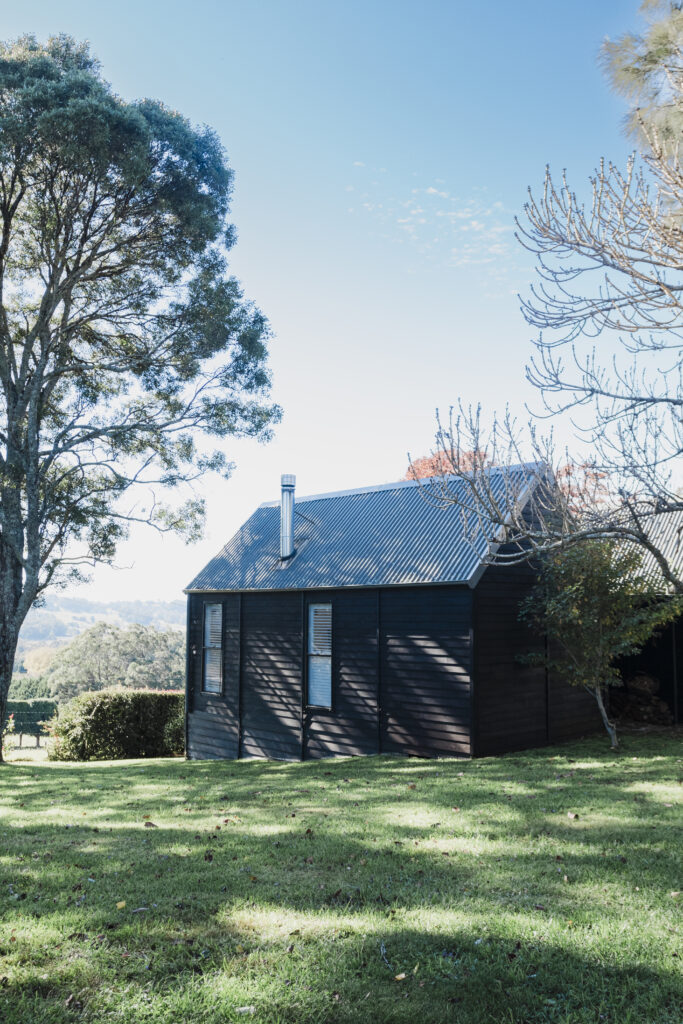
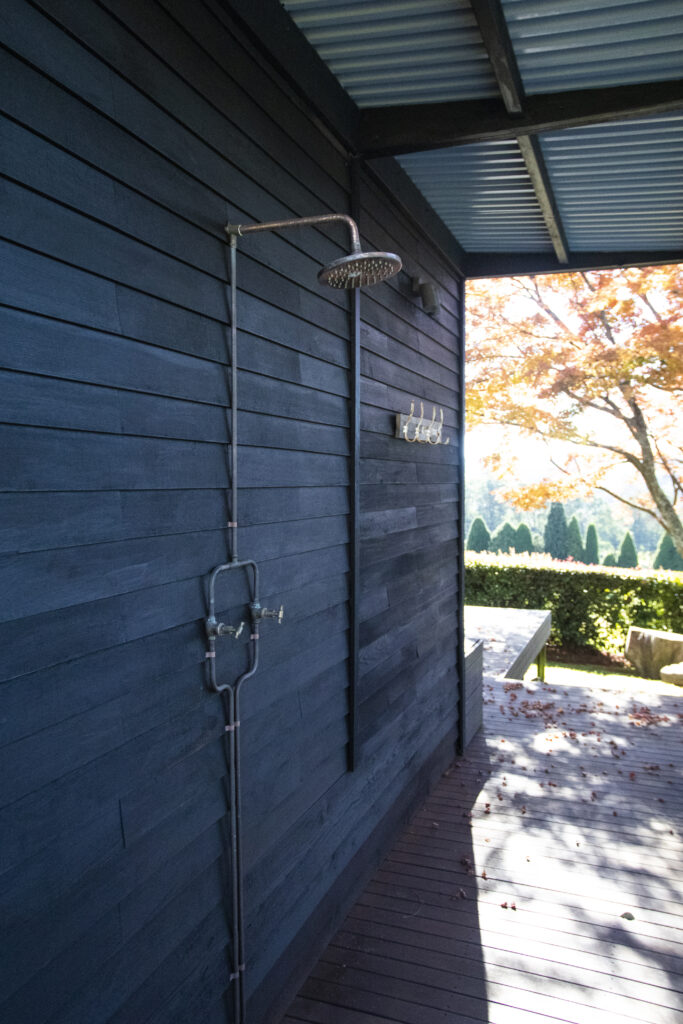
Nature becomes art
But while the feature ceiling is undeniably striking, it’s the custom bay window at the gable end that truly steals the show. Complete with a cosy window seat, it’s the perfect spot to curl up with a book or simply gaze out at the breathtaking view.
“I saw it in a magazine, and I thought I love that,” Maren tells us.
As a show-stopping centrepiece that impeccably frames the picture-perfect countryside views beyond, it’s both a work of art and a source of soft, natural light. With every glance, the inside is connected with the panoramic landscape that stretches out before it.
“It makes the room. It’s beautiful. We absolutely love it,” says Maren.
Every day comfort, every season long
As both self-contained guest accommodation and a pool house, the double Cedarspan offers comfort in abundance.
Showers inside and out provide a refreshing rinse and convenience through all seasons whether it’s a short swim or an extended stay. A well-equipped kitchenette allows guests to self-cater with ease, while poolside entertaining is effortless with drinks and nibbles always close to hand. And when the temperature drops, a wood-burning fireplace keeps the space cosy and inviting, even on crisp Highlands nights.
“It’s comfortable, and it’s always a good temperature in here,” Maren tells us.
Thanks to the natural insulative properties of cedar, paired with Colorbond® roofing and additional insulation beneath the floor, the space maintains a beautifully balanced temperature year-round.
Hosting at home
Once a modest pool house and now a Nordic-inspired guest retreat, the dual Cedarspan has evolved into playing a central role in both hosting and lifestyle. It’s the go-to space for lazy summer afternoons, winter escapes, and treasured moments with family and friends.
“Everyone who stays here loves it,” says Maren.
With a daughter in Sydney and family overseas, the retreat has been more than just a convenience – it’s been a connection point.
“My mother is living in Germany. She’s been here a few times, and she loves it,” she adds.
Whether it’s hosting loved ones, cooling off on hot days with a swim and some shade, or a quiet evening spent by the fire, this thoughtfully expanded Cedarspan has become a cherished part of life on the property.
And while David and Maren have moved on since telling us their story, we have no doubt it continues to be just as loved by its new owners.
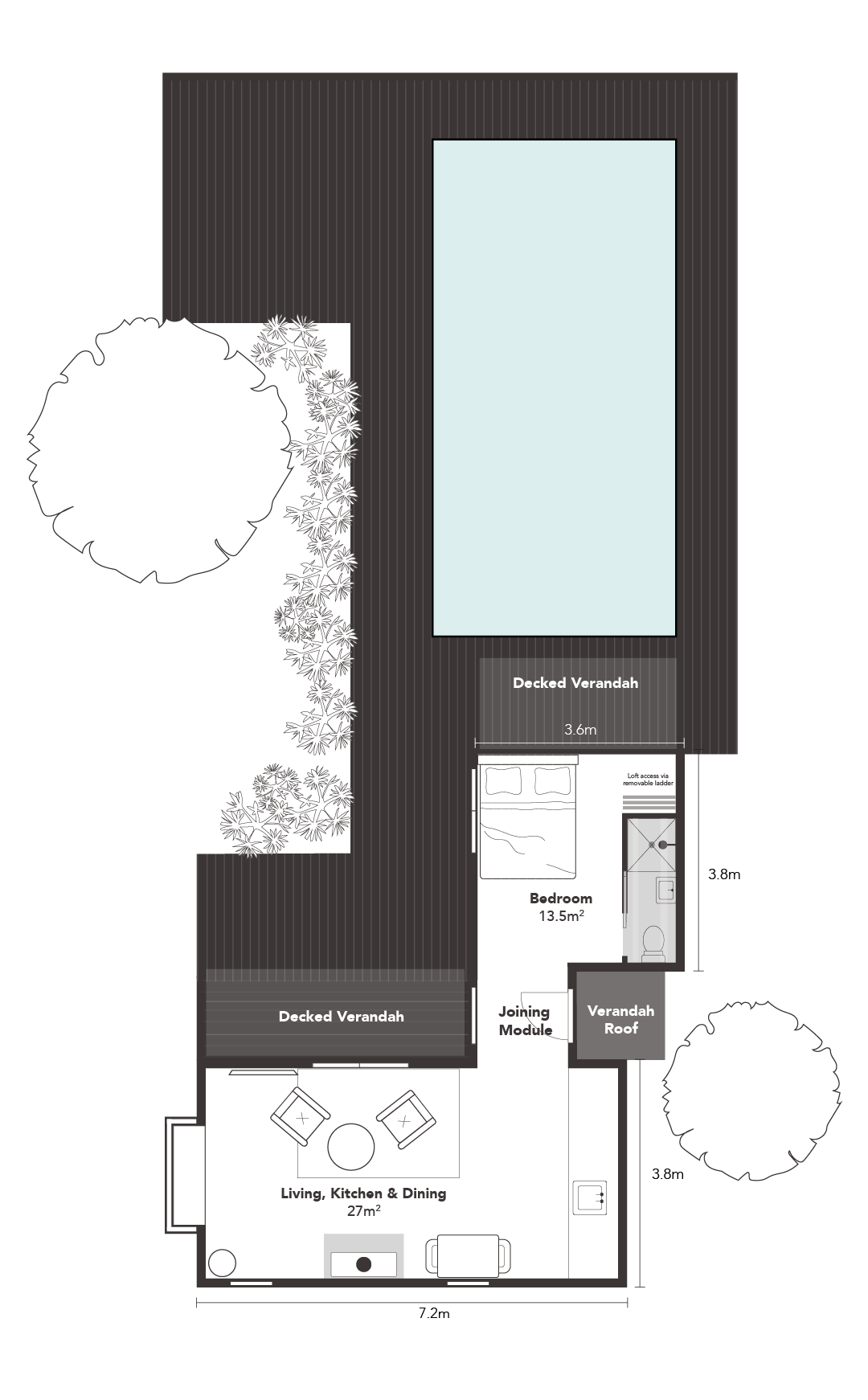
Buildings are supplied ready for installation to lock-up stage.
Painting, fixtures, and finishes, including the internal layout,
arranged by the customer.
The first Cedarspan to be installed is a 2020 measuring 3.8m x 3.6m with a deck measuring 3.6m x 1.9m. Maren and David’s additional Cedarspan was a 2040 measuring 3.8m x 7.2m, and is connected via a 3m2 JM1818 joining module.
They personalised their design with Cedar weatherboard cladding, “Black” aluminium windows and “Woodland Grey” Colorbond® roofing.
All measurements are approximate.
Ready to create your very own Nordic-inspired retreat?
Download our Design Price Guide and start your journey to a peaceful retreat.
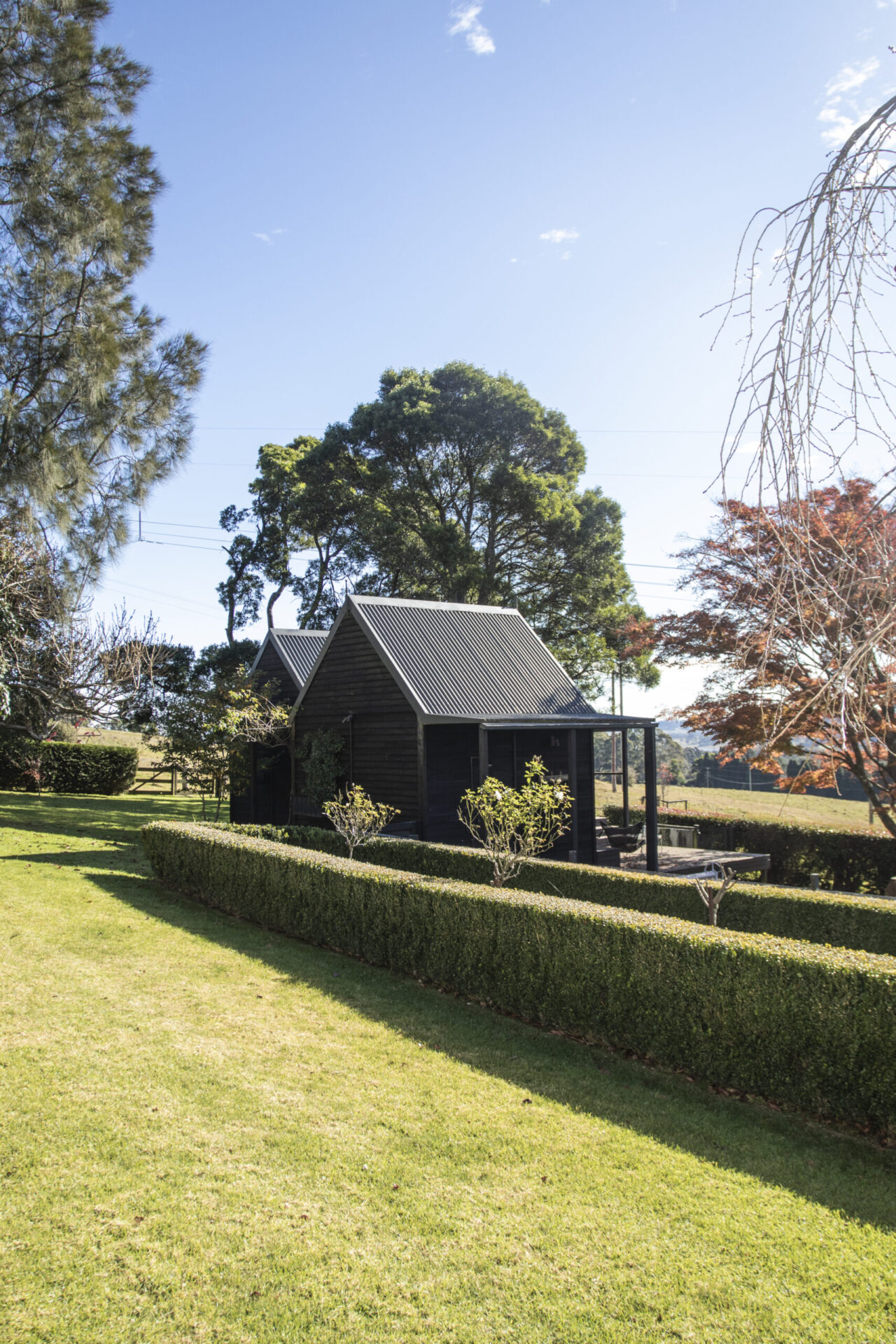
Already downloaded our Design Price Guide and ready to take the next step?
Let’s meet. Book a callback from one of our friendly team.

