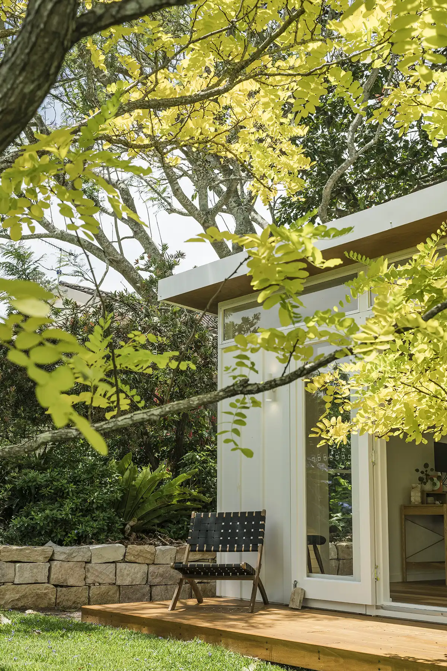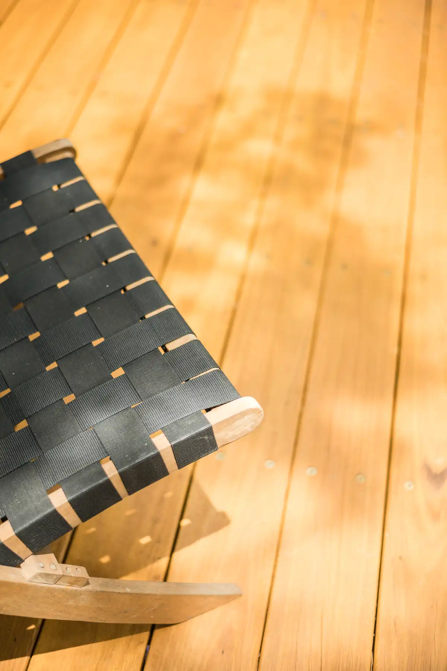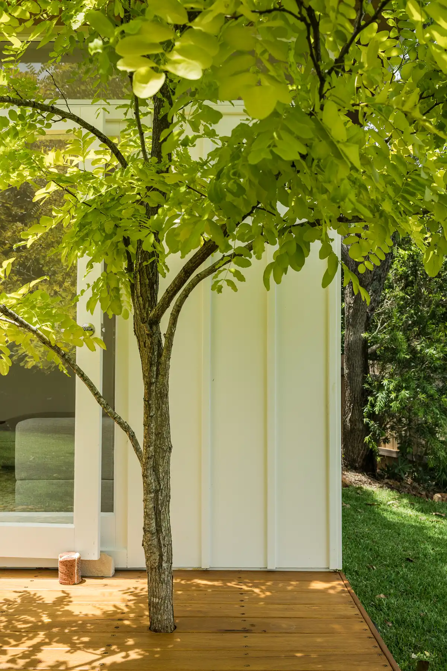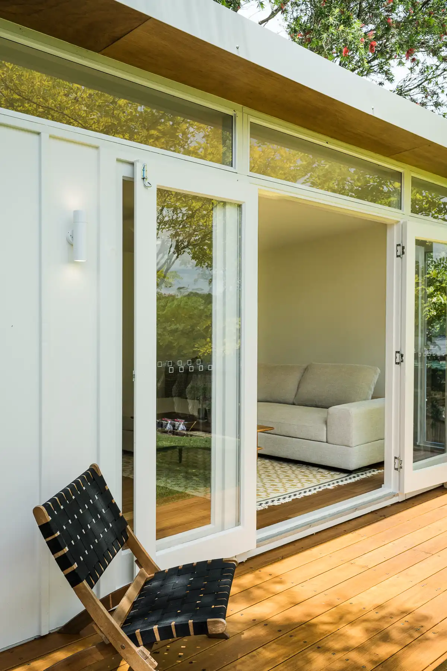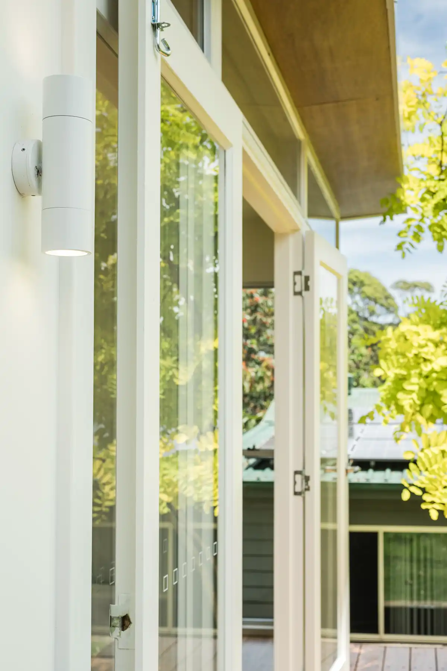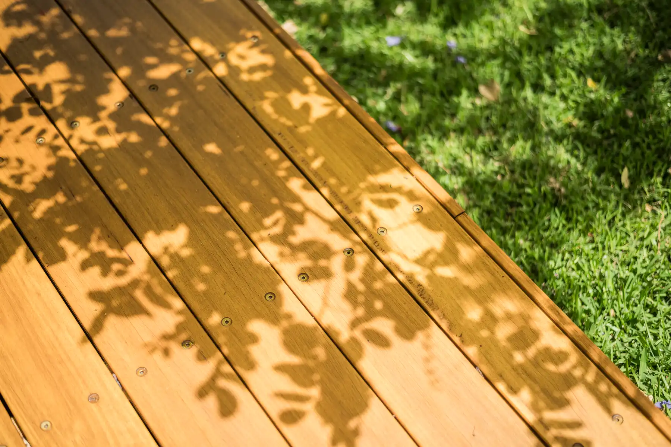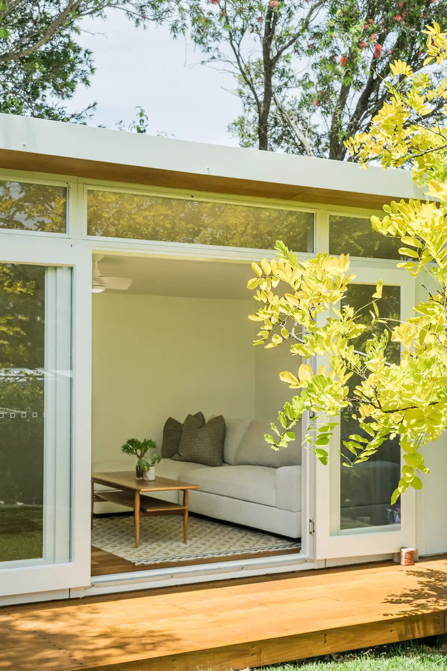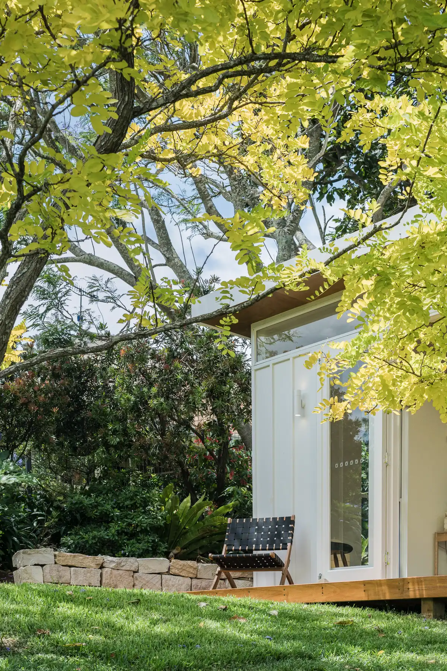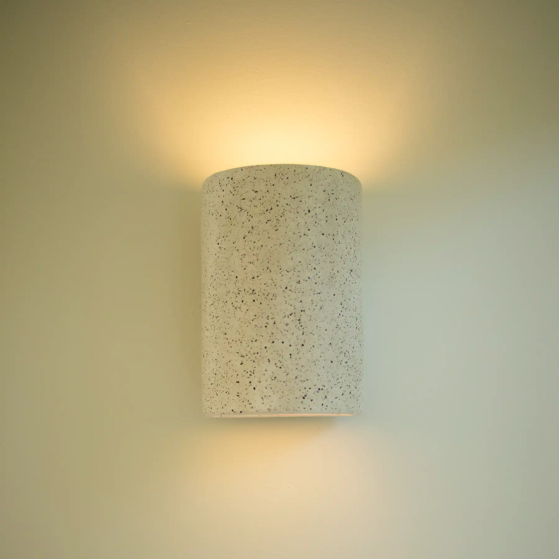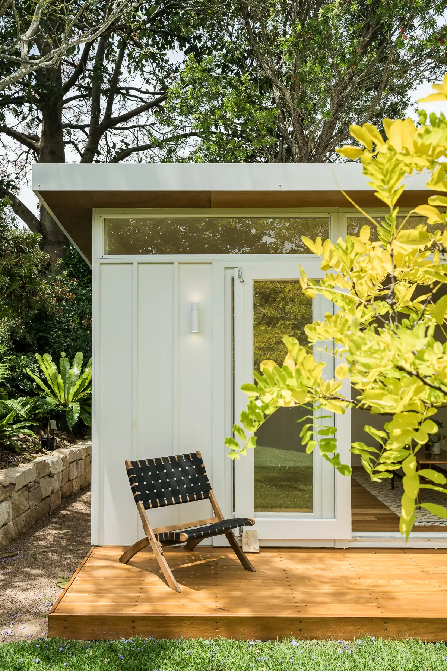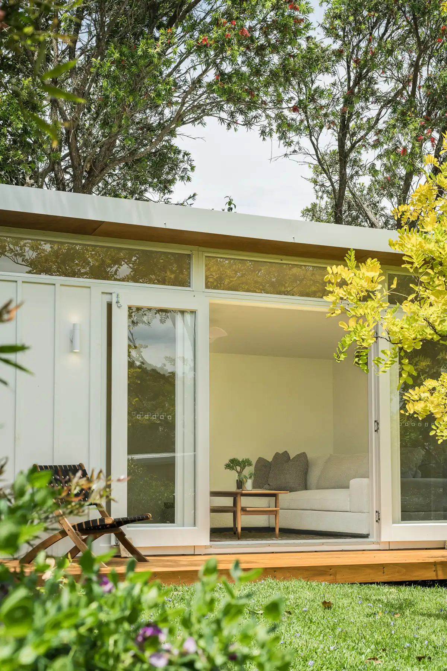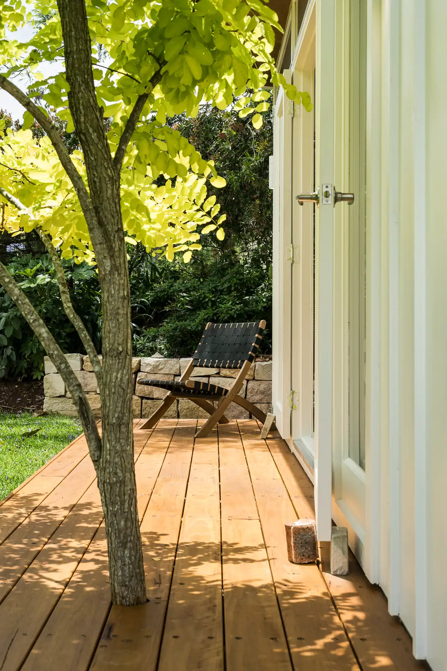Nestled under the vibrant leaves of a mature Golden Robinia tree sits Angela’s special place. A magical retreat where the northern sun streams in, softened by the dappled shadows cast by a leafy neighbour.
A quiet and peaceful place, it offers a welcome pause from the world outside. Here there’s breathing space to read, write, relax and simply be.
Stop your own world for a moment and come join her.
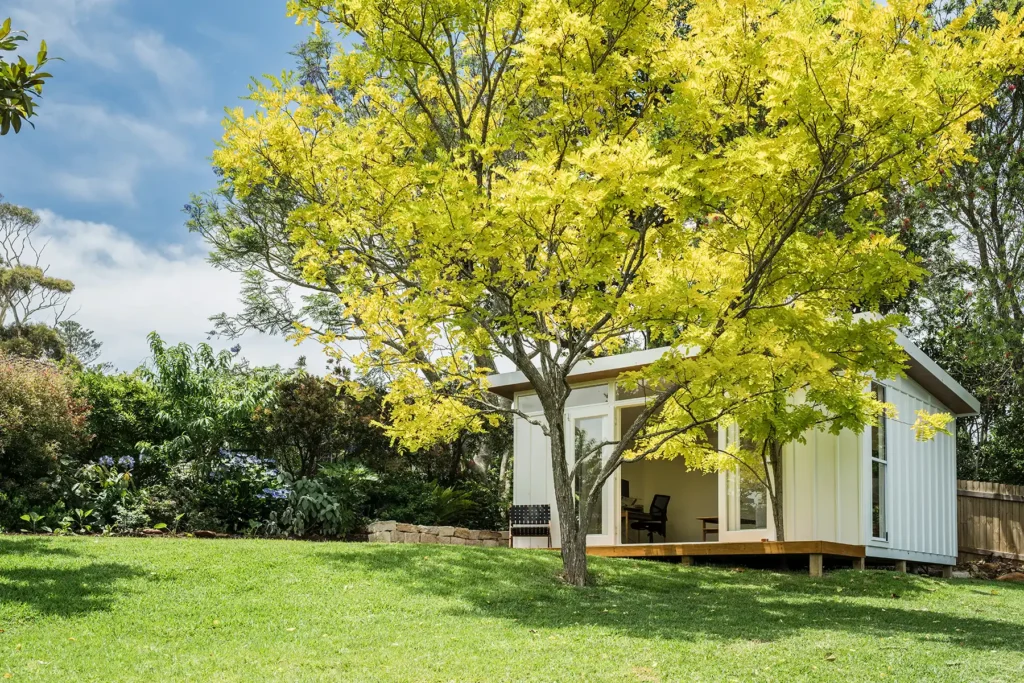
“The price was incredibly competitive… and the prefab built offsite and installed onsite was just what we needed.”
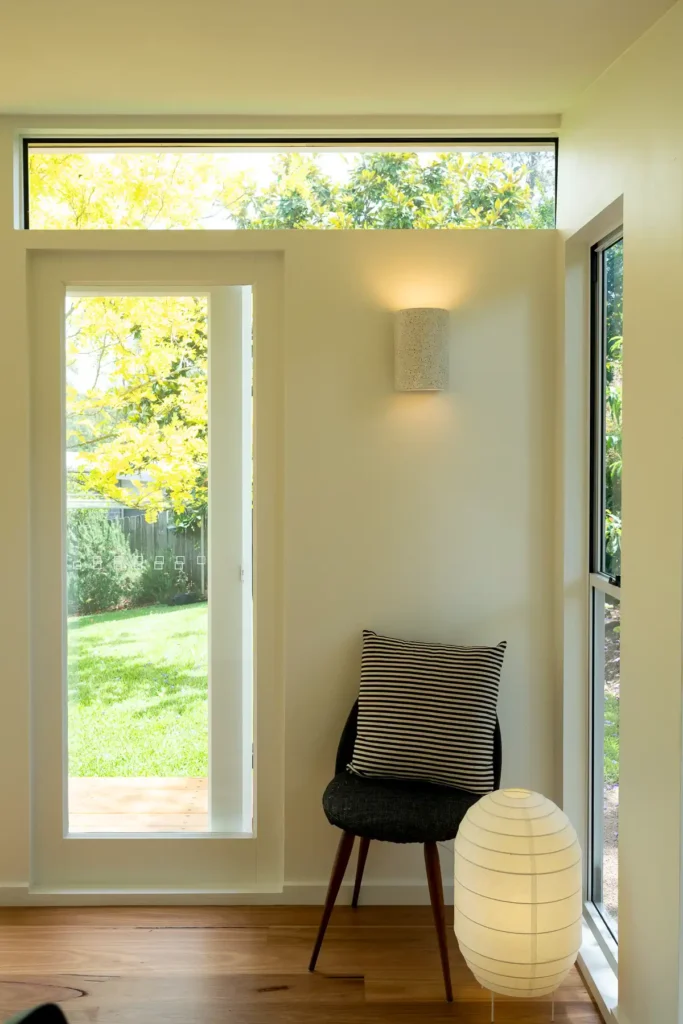
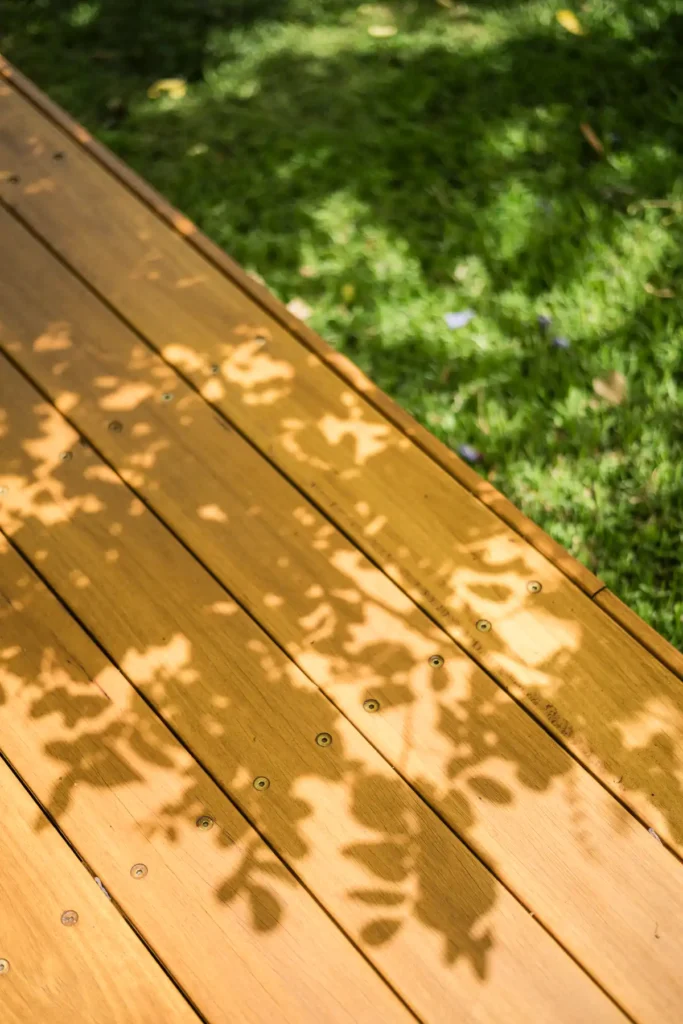
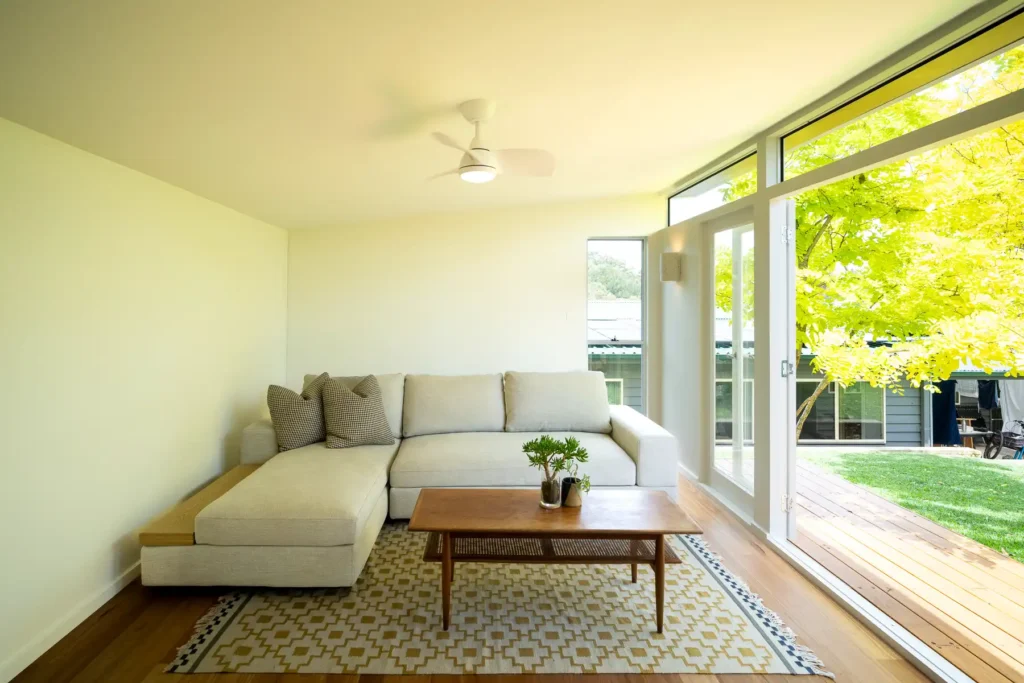
A vibrant vision
When Angela set her heart on a writer’s retreat, she envisioned an indoor extension of her lush and leafy backyard. “A space to write, relax, read and hang out with indoor access to the northern sun and shadows in our garden”, she explains.
She wanted something that felt connected to the green and gold world outside of its windows – a place where the rustling leaves and shifting afternoon light would inspire creativity. A space where she could nurture her passion for writing. A retreat for reading and relaxing.
It wasn’t just about creating extra space. It was about creating an atmosphere, a feeling, a sanctuary.
Aesthetic appeal, prefab practicality
Her dreams took root when she discovered Greenspan and fell in love with a Melwood Mod, the perfect choice for her coastal location in the southeast of New South Wales. “The Mod design was just like a mid-century beach shack”, Angela describes.
With its clean, elegant lines and light-filled interior, it was a design that resonated with her love for simplicity and delivered the connection with nature that she craved.
But it wasn’t just the aesthetic appeal that drew her to Greenspan. The practicalities of installing her longed-for writer’s retreat, with limited side access to the rear garden, needed to be considered.
Greenspan’s construction approach with off-site prefabrication and rapid on-site installation of the modular PreCrafted panels, offered a welcome solution.
“The prefab built offsite and installed onsite was just what we needed”, explains Angela, “The price was incredibly competitive compared to the alternatives (building from scratch or having a tiny house craned in)”.
This combination of style, practicality, and affordability made Greenspan the clear choice.
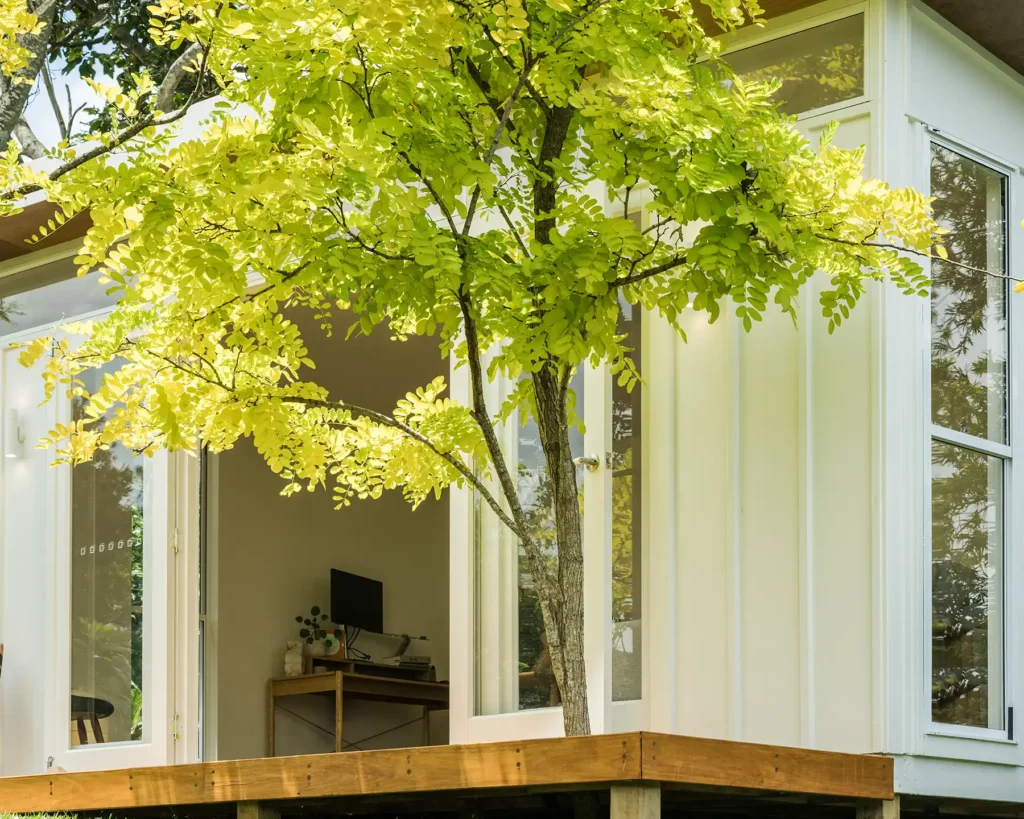
A writer inspired
The design process was a smooth, collaborative one and the ability to personalise the design to her specific needs was invaluable to Angela.
“The online design consult was very easy”, she recalls, “It was site responsive and we were able to modify the plans to suit our location, design preferences and the unique features of our garden”.
Sharing a back and forth of ideas with her Design Solutioneer, Angela created her ideal writer’s retreat with a Mod 21 measuring a spacious and airy 3.7m x 5.4m; ample room to write, reflect, relax and read.
And with some big decisions to make when it came to the finished look, and so many personalisation options to choose from, Angela found inspiration from past customers.
“I loved the Greenspan case studies when choosing how to finish our Mod”, she tells us.
Precise, personalised and prompt
Angela eventually settled on her perfect look, opting for board and batten cladding, Colorbond roofing in “Surfmist” and “White” aluminium windows. She chose to omit the decking that comes as standard with the Mod design, planning instead to later create a seamless flow of flooring from inside to out using Blackbutt timber flooring and decking.
“We loved that Greenspan would do the frame and we could source the deck timber we wanted”, Angela explains, highlighting the importance of being able to personalise the design to suit her specific vision.
The installation process also showcased the efficiency of Greenspan’s prefabricated approach to construction.
“The install guys were so quick”, Angela marvels, “Not even a full day and a half”.
The modular panels, PreCrafted off-site and then delivered in modular ready-to-install form, were assembled with precision and speed, minimising disruption to Angela’s beloved garden.
“The experience was great”, Angela says, in summing up her Greenspan journey.
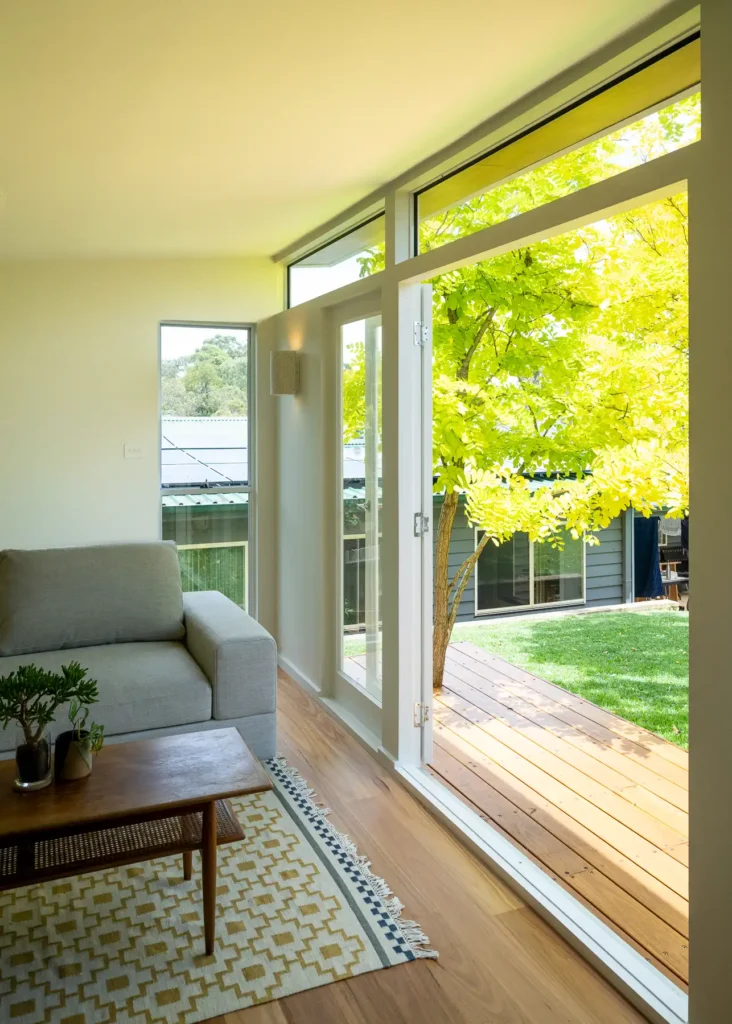
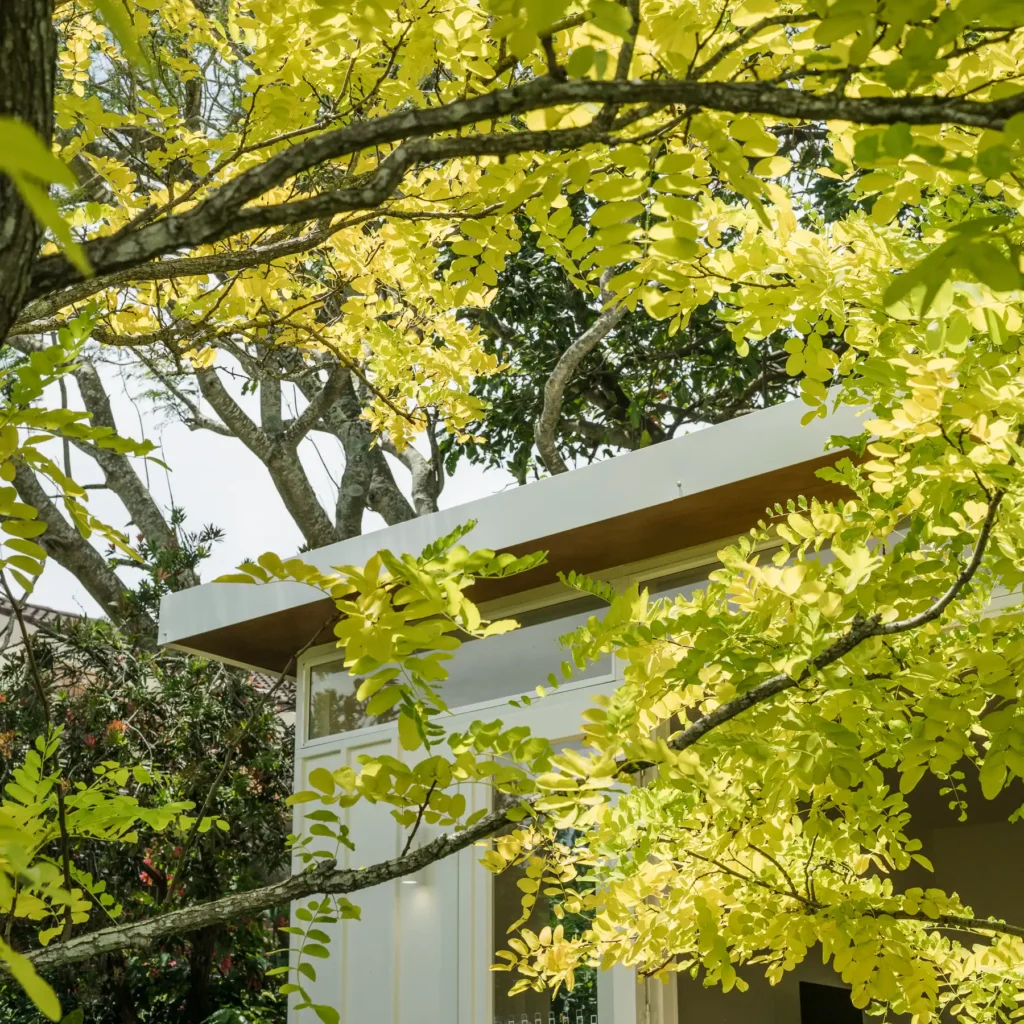
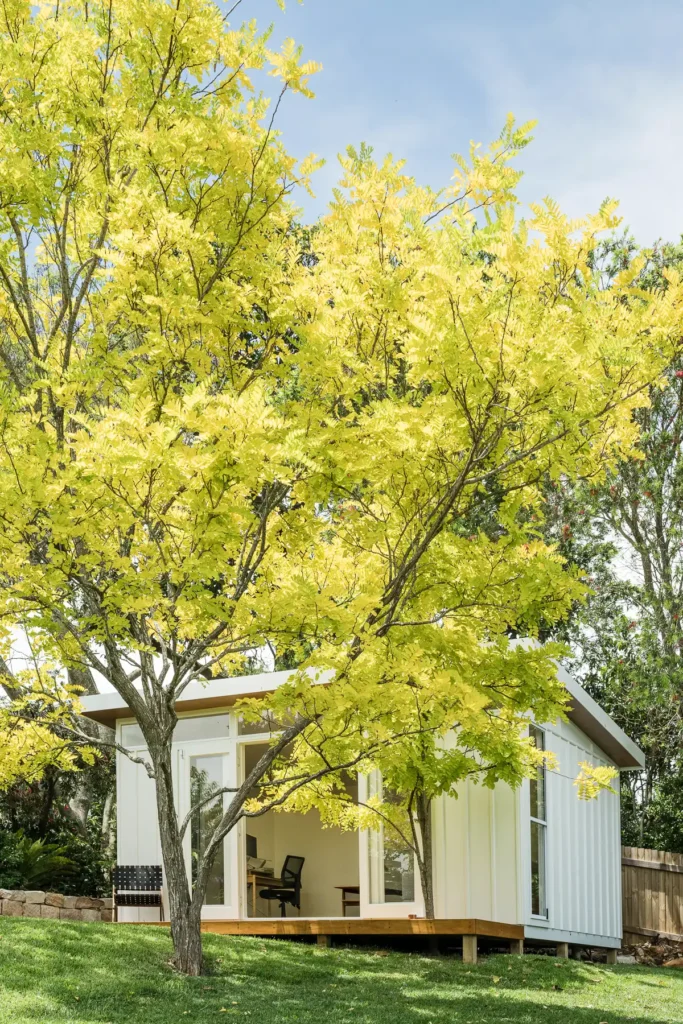
Deliberate design
Less than a year after setting out to fulfil her dream of a writer’s retreat, we visited Angela in her cherished sanctuary.
Days are now spent “writing and hanging out in the afternoon light and shadows”, she tells us, which is exactly what she envisioned when embarking on this journey.
And we can see the appeal of these afternoons spent in the dappled sun. It’s the play of light and shadow, the gentle rustling of leaves, the tranquil atmosphere that truly captivates.
Angela has masterfully created a wonderfully relaxed space where inside and out feel seamlessly unified. This has been cleverly achieved with the continuous flow of timber between the interior flooring and the deck. This deck, artfully built around a junior Golden Robinia, successfully integrates the tree into the building and creates a connection to its more mature nearby counterpart.
Inside and out, the walls have been painted in “Whisper White”, a choice that reflects the soft, natural light and highlights the shadows that dance upon them. Adopting a minimalist yet incredibly cosy approach to furnishing, the interior space exudes uncluttered elegance. To one end sits a large, inviting chaise couch that beckons to be curled up in with a cup of tea and a good book. To the other end of the room, Angela’s desk offers that much-desired, dedicated space where her words can freely flow.
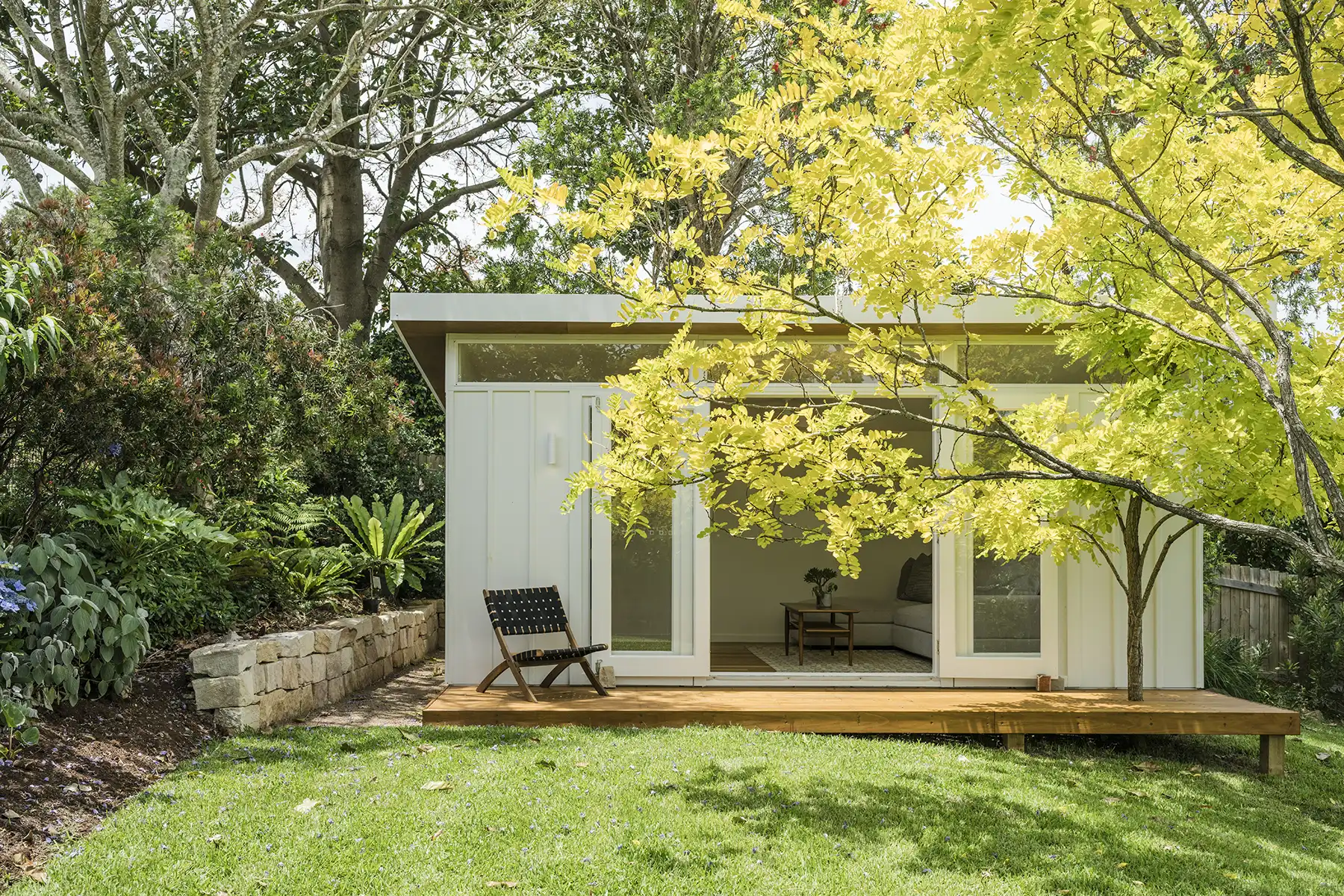
Space with intention
Angela has found her sanctuary, a place where light, leaves, and words – both written and read – intertwine. It’s the ultimate peaceful retreat, free of all distractions, other than the beautiful Golden Robinia whose canopy it sits beneath.
It’s a reminder, too, of the power of intentional space – how it can not only transform a garden but enhance an entire lifestyle. For anyone yearning to carve out a sanctuary, for whatever personal purpose, Greenspan offers more than just a structure. We create spaces that are designed with your dreams in mind; ones that adapt to your unique needs and seamlessly blend functionality, quality and style.
Whether it’s a writer’s retreat or a workshop, a home office or a guest room, your perfect space is waiting to be crafted. Let us help you turn your vision into a reality – one precisely designed, prefabricated panel at a time.
Angela’s Melwood is a Mod 21 measuring 3.7m x 5.4m.
It features board and batten cladding upgrade, timber double glass doors and sidelights, aluminium windows in “White”, with Colorbond® roofing in “Surfmist”.
All measurements are approximate.
Download our Design Price Guide and start writing the story of your retreat.
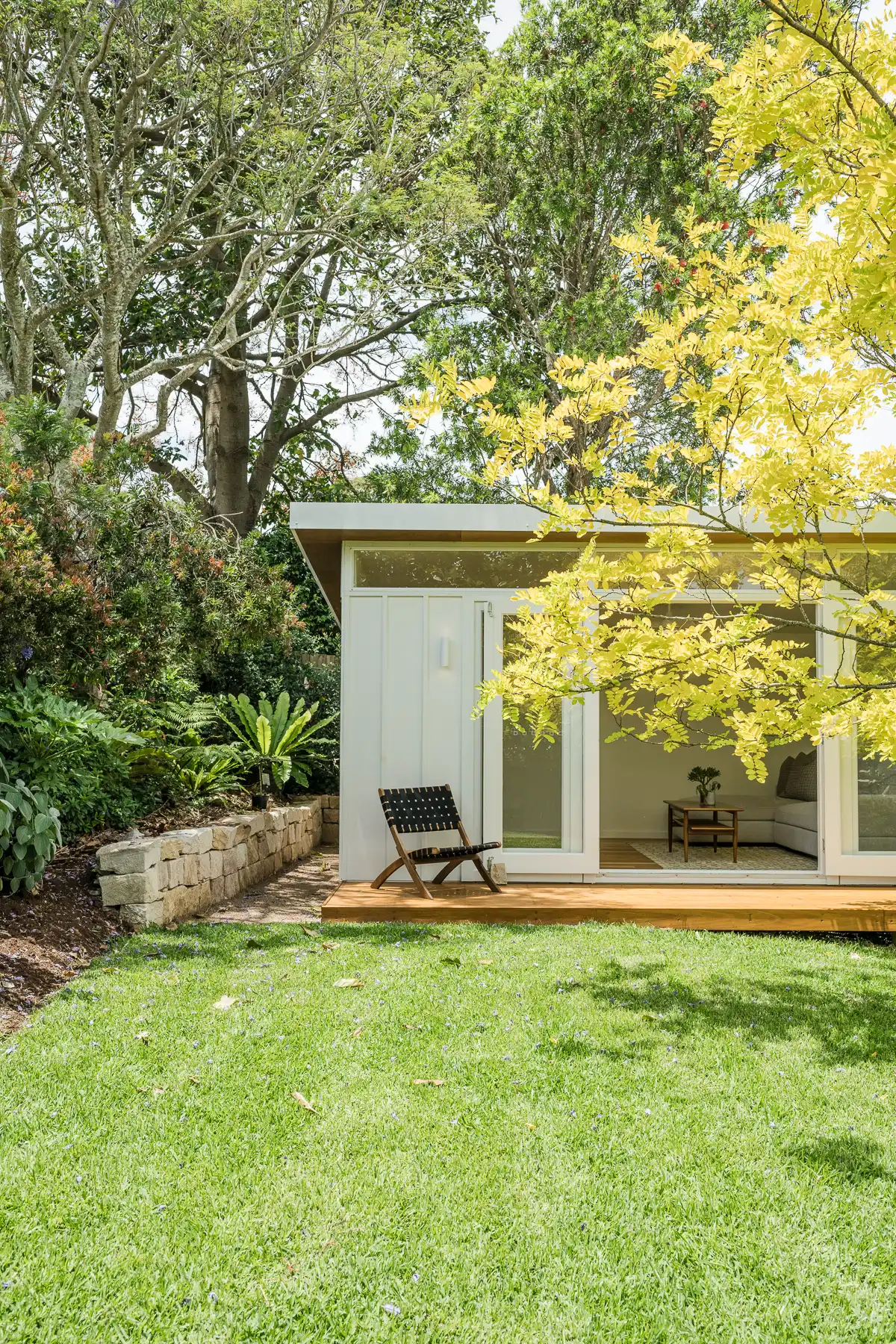
Already downloaded our Design Price Guide and ready to take the next step?
Let’s meet. Book a callback from one of our friendly team.

